$4,000
Available - For Rent
Listing ID: N12137678
159 Tennant Circ , Vaughan, L4H 5L4, York
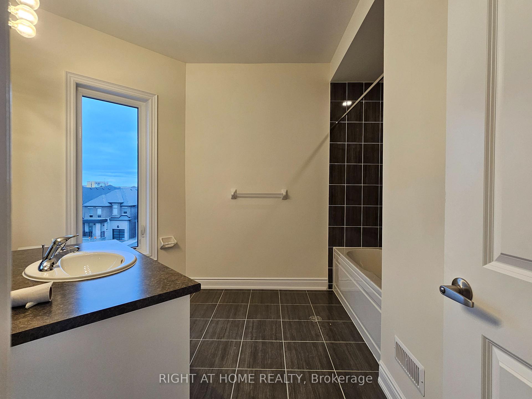
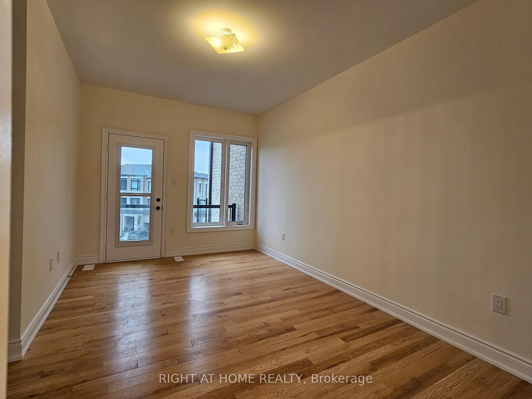
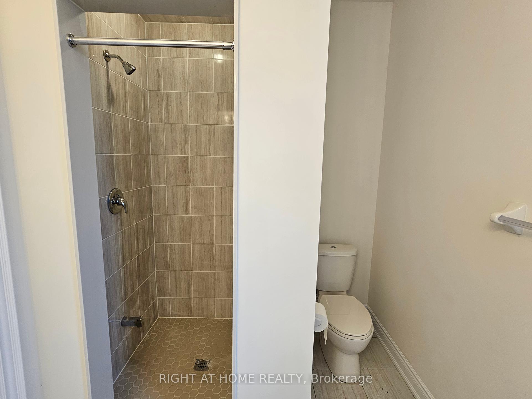
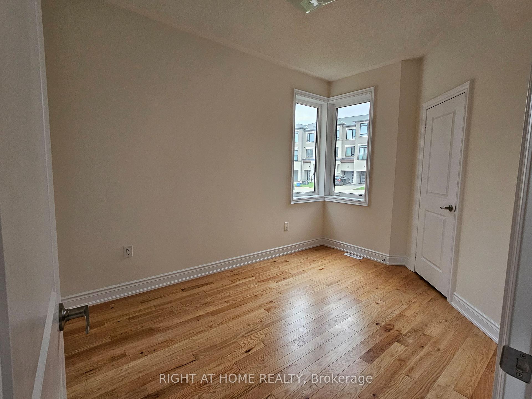
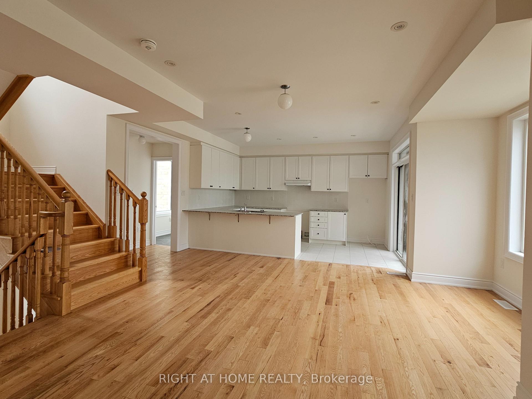
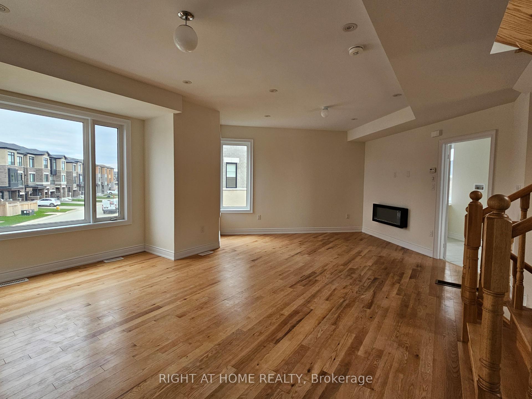
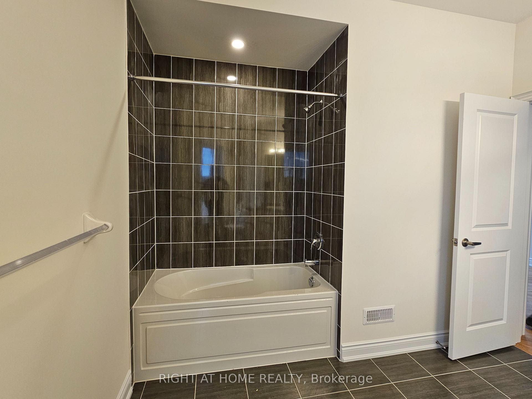
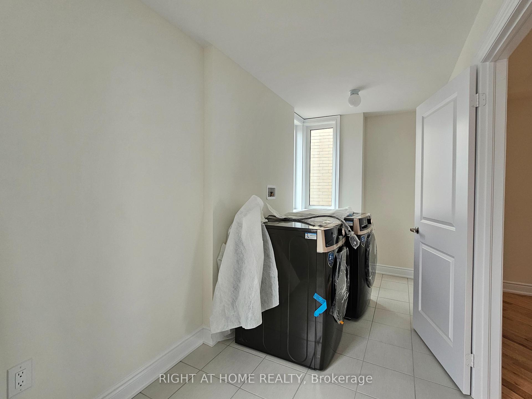
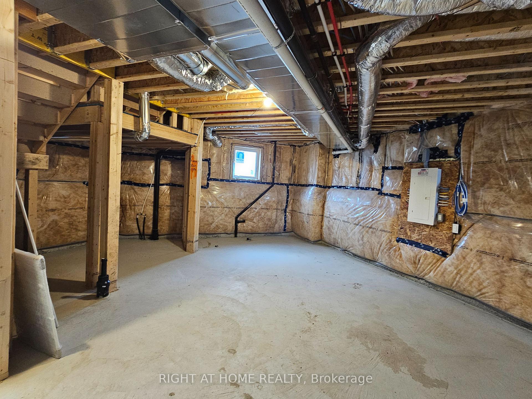
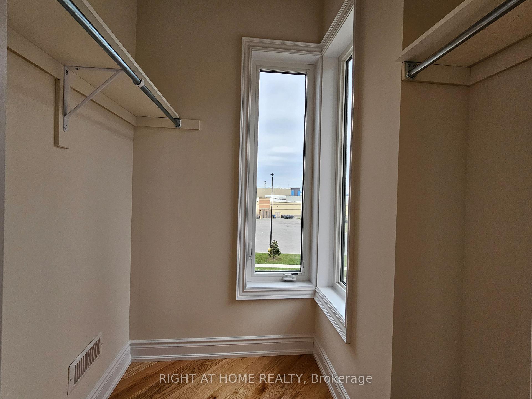
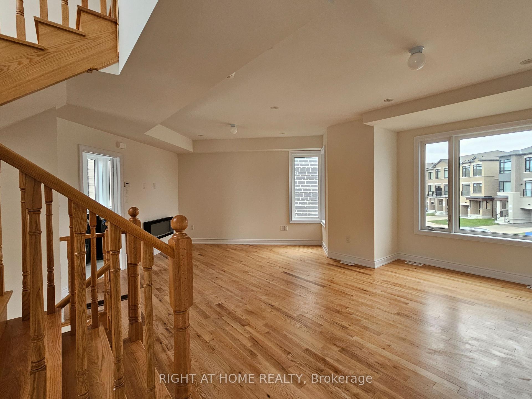
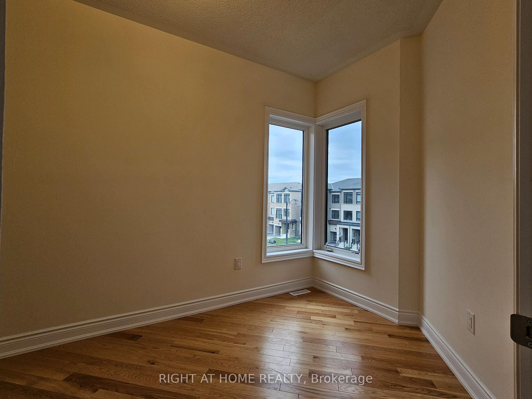
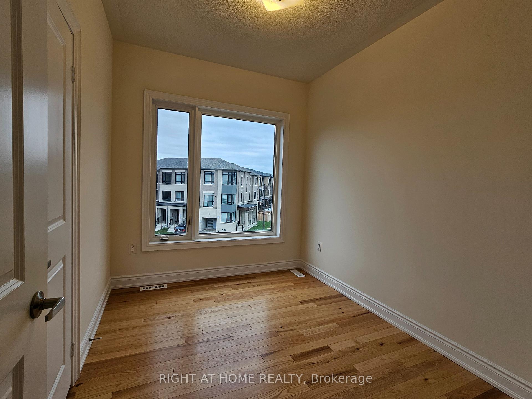
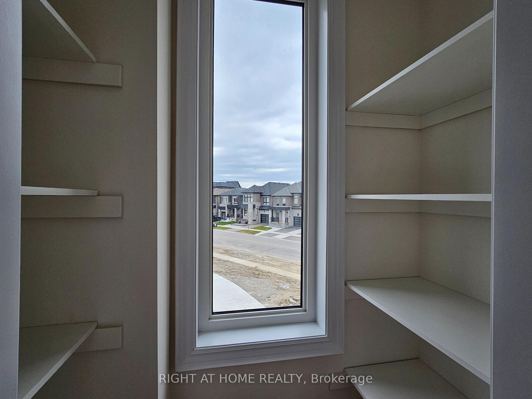
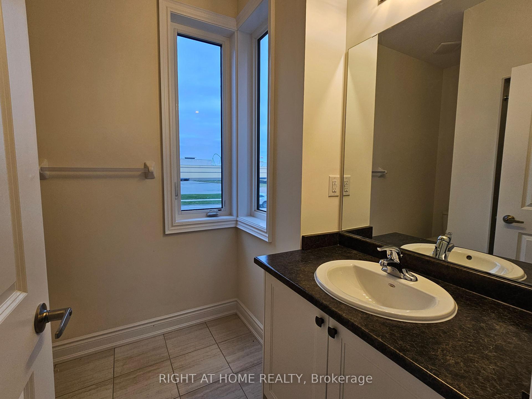
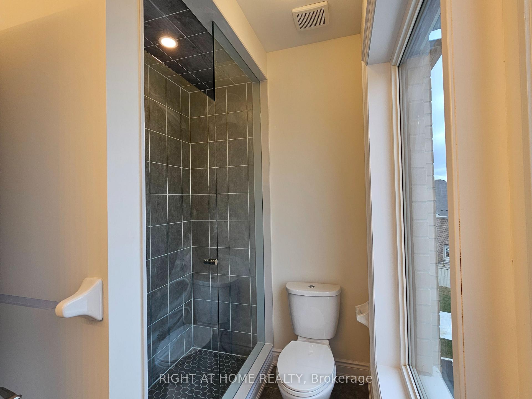
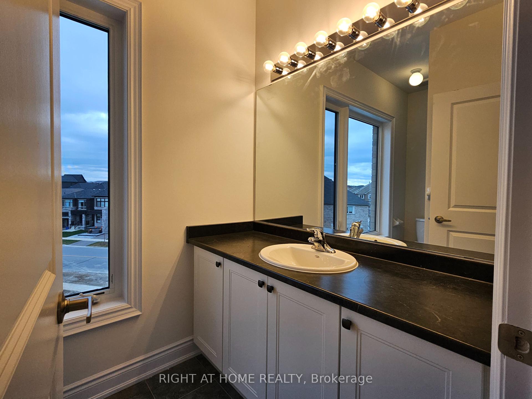

















| Prepare to be captivated by 159 Tennant Circle in Vaughan a brand-new, never-lived-in freehold townhouse that epitomizes modern elegance and functional design. This stunning corner unit boasts an expansive open-concept layout, flooded with natural light through large windows that accentuate the high-end finishes throughout. The gourmet kitchen is a chef's dream, featuring sleek quartz countertops, top-of-the-line stainless steel appliances, and extended cabinetry, perfect for culinary creations and entertaining guests.The thoughtfully designed floor plan offers a spacious main-level suite, ideal as a nanny suite or home office, providing flexibility to suit your lifestyle needs. Upstairs, you'll find generously sized bedrooms, including a luxurious primary suite with a spa-like ensuite and a walk-in closet. The private outdoor area offers a serene space for relaxation and intimate gatherings.Situated in the prestigious Vellore Village community, you're just minutes away from top-rated schools, parks, shopping centers, fine dining, and entertainment options like Vaughan Mills and Canada's Wonderland. With easy access to major highways (400 & 427) and public transit, commuting is a breeze. Experience the perfect blend of luxury, convenience, and modern living at 159 Tennant Circle your dream home awaits! Landlord requires mandatory SingleKey Tenant Screening Report, 2 paystubs and a letter of employment and 2 pieces of government issued photo ID. |
| Price | $4,000 |
| Taxes: | $0.00 |
| Occupancy: | Vacant |
| Address: | 159 Tennant Circ , Vaughan, L4H 5L4, York |
| Directions/Cross Streets: | Weston Rd/ Vellore Park Avenue |
| Rooms: | 9 |
| Bedrooms: | 4 |
| Bedrooms +: | 0 |
| Family Room: | T |
| Basement: | Unfinished |
| Furnished: | Unfu |
| Level/Floor | Room | Length(ft) | Width(ft) | Descriptions | |
| Room 1 | Main | Bedroom | 12.17 | 14.04 | 3 Pc Bath, Closet |
| Room 2 | Second | Kitchen | 8.59 | 14.6 | Tile Floor |
| Room 3 | Second | Living Ro | 18.17 | 20.99 | Fireplace, Hardwood Floor |
| Room 4 | Second | Dining Ro | 18.17 | 20.99 | Hardwood Floor |
| Room 5 | Third | Primary B | 9.97 | 15.97 | 3 Pc Ensuite |
| Room 6 | Third | Bedroom 2 | 8.5 | 12.5 | Closet |
| Room 7 | Third | Bedroom 3 | 8.99 | 11.74 | Closet |
| Room 8 | Third | Bedroom 4 | 7.58 | 12.79 | Closet |
| Washroom Type | No. of Pieces | Level |
| Washroom Type 1 | 3 | Main |
| Washroom Type 2 | 3 | Third |
| Washroom Type 3 | 2 | Second |
| Washroom Type 4 | 3 | Second |
| Washroom Type 5 | 0 |
| Total Area: | 0.00 |
| Approximatly Age: | New |
| Property Type: | Att/Row/Townhouse |
| Style: | 3-Storey |
| Exterior: | Brick |
| Garage Type: | Attached |
| (Parking/)Drive: | Private |
| Drive Parking Spaces: | 2 |
| Park #1 | |
| Parking Type: | Private |
| Park #2 | |
| Parking Type: | Private |
| Pool: | None |
| Laundry Access: | Inside |
| Approximatly Age: | New |
| Approximatly Square Footage: | 2000-2500 |
| CAC Included: | Y |
| Water Included: | N |
| Cabel TV Included: | N |
| Common Elements Included: | N |
| Heat Included: | N |
| Parking Included: | Y |
| Condo Tax Included: | N |
| Building Insurance Included: | N |
| Fireplace/Stove: | Y |
| Heat Type: | Forced Air |
| Central Air Conditioning: | Central Air |
| Central Vac: | N |
| Laundry Level: | Syste |
| Ensuite Laundry: | F |
| Elevator Lift: | False |
| Sewers: | Sewer |
| Utilities-Cable: | A |
| Utilities-Hydro: | A |
| Although the information displayed is believed to be accurate, no warranties or representations are made of any kind. |
| RIGHT AT HOME REALTY |
- Listing -1 of 0
|
|

Hossein Vanishoja
Broker, ABR, SRS, P.Eng
Dir:
416-300-8000
Bus:
888-884-0105
Fax:
888-884-0106
| Book Showing | Email a Friend |
Jump To:
At a Glance:
| Type: | Freehold - Att/Row/Townhouse |
| Area: | York |
| Municipality: | Vaughan |
| Neighbourhood: | Vellore Village |
| Style: | 3-Storey |
| Lot Size: | x 0.00() |
| Approximate Age: | New |
| Tax: | $0 |
| Maintenance Fee: | $0 |
| Beds: | 4 |
| Baths: | 4 |
| Garage: | 0 |
| Fireplace: | Y |
| Air Conditioning: | |
| Pool: | None |
Locatin Map:

Listing added to your favorite list
Looking for resale homes?

By agreeing to Terms of Use, you will have ability to search up to 313356 listings and access to richer information than found on REALTOR.ca through my website.


