$864,000
Available - For Sale
Listing ID: X12143855
1545 Senateurs Way , Orleans - Cumberland and Area, K4A 4A2, Ottawa
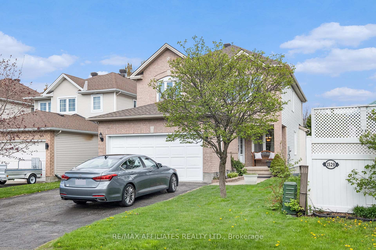
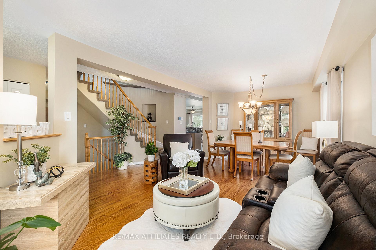
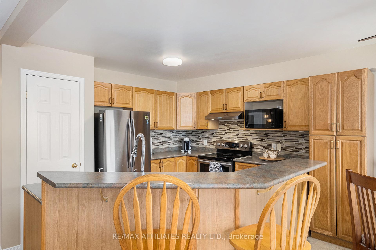
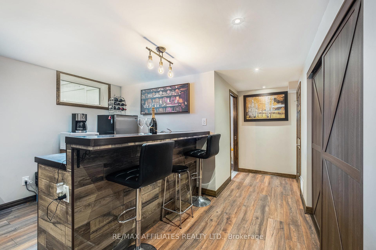
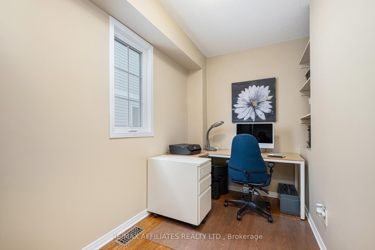
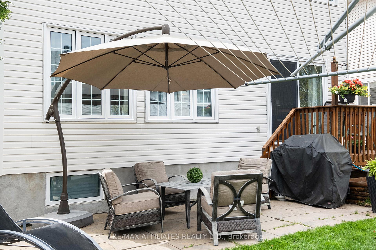
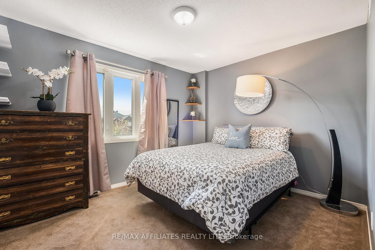
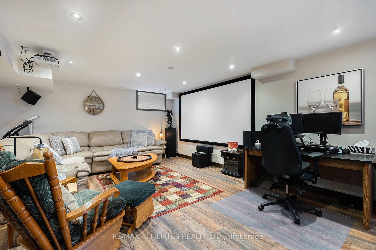
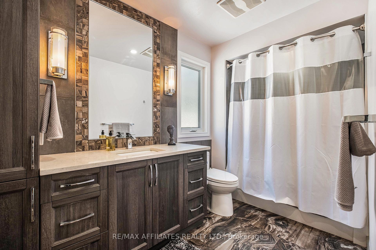
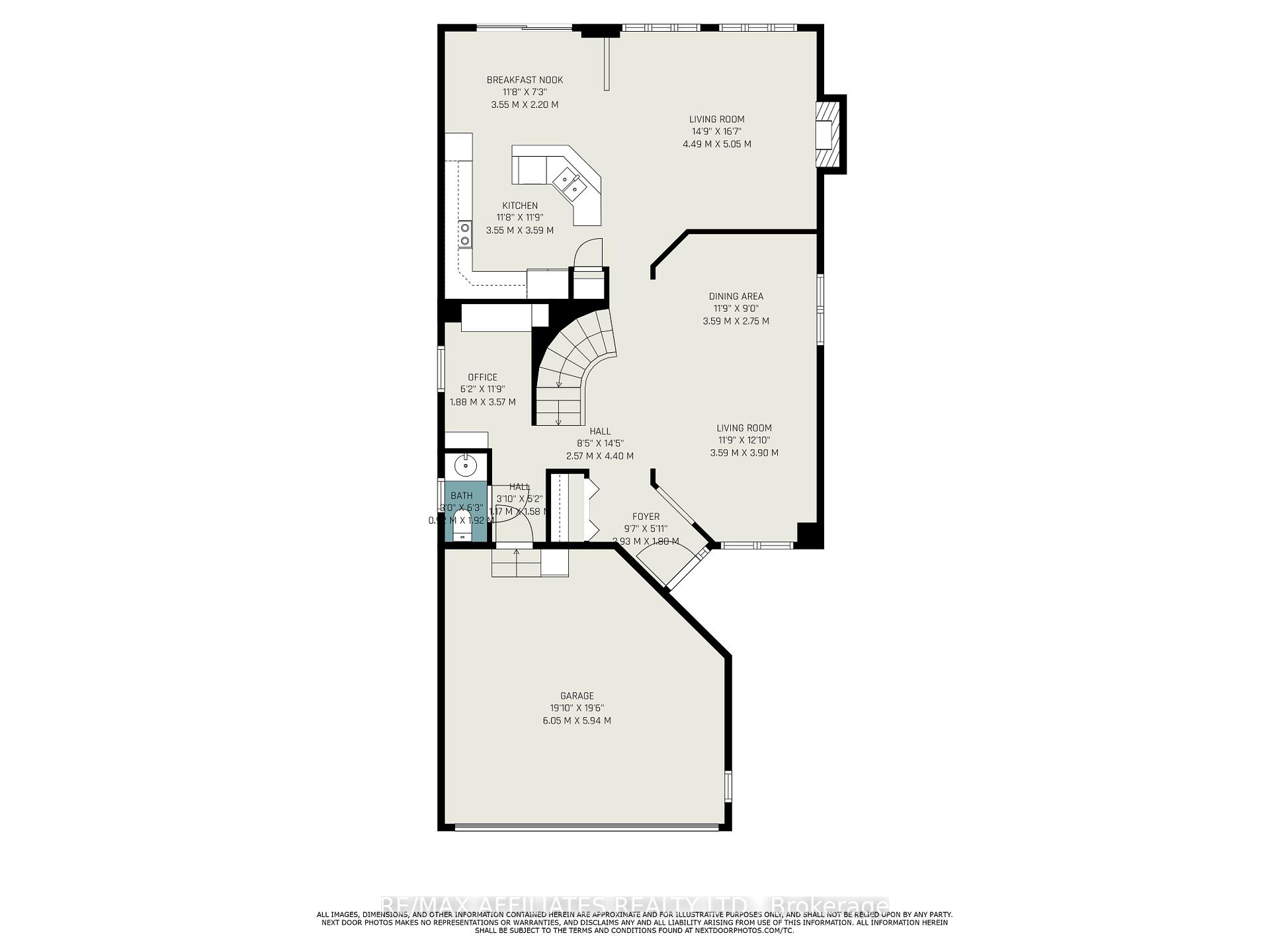
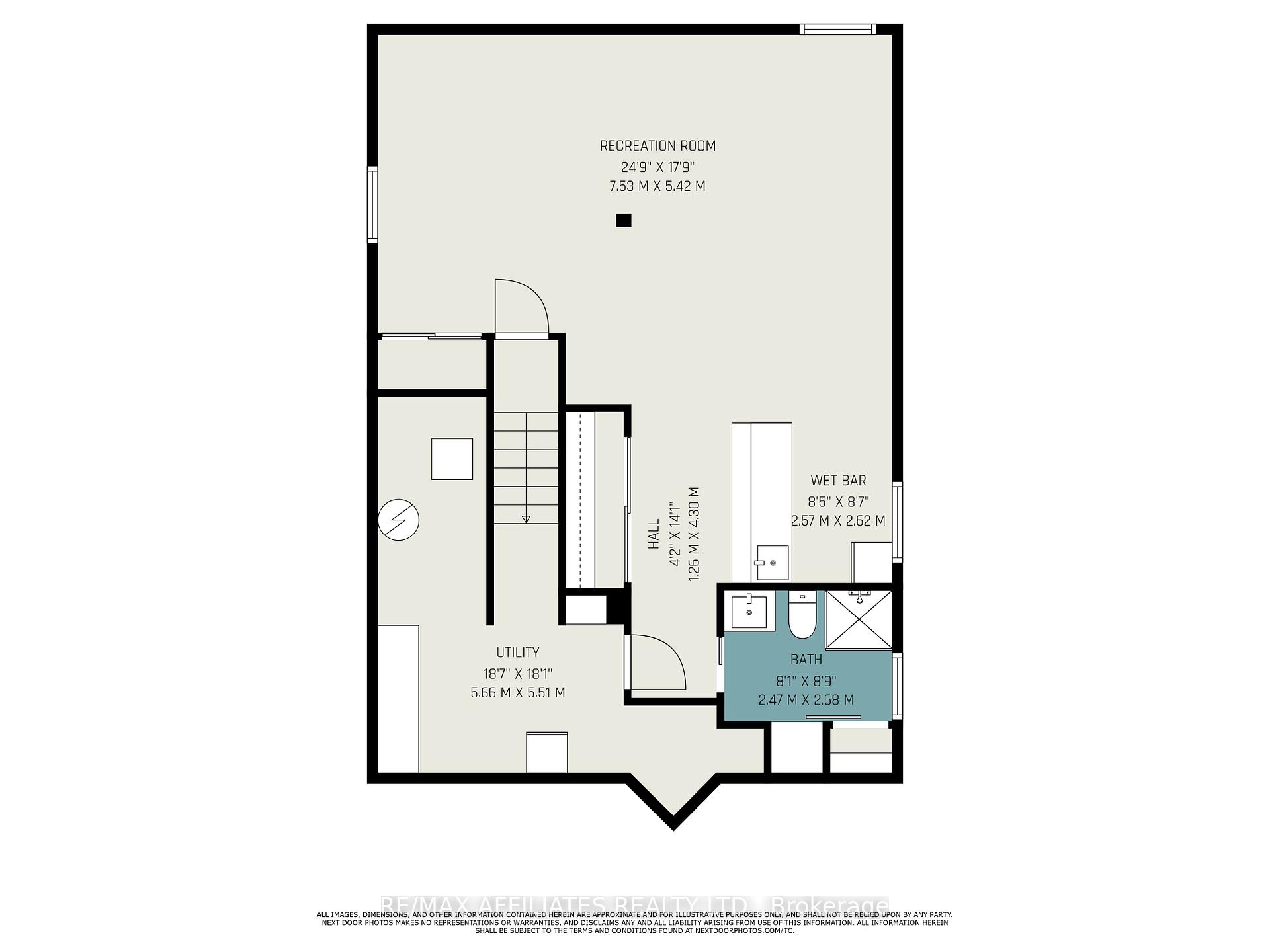
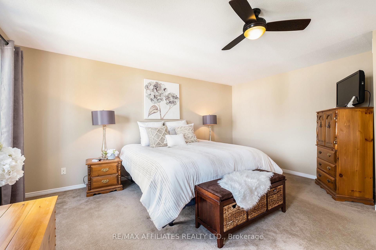
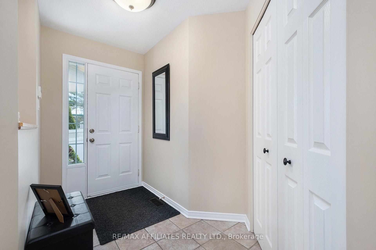
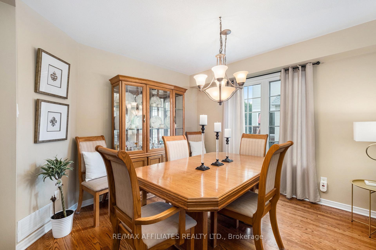
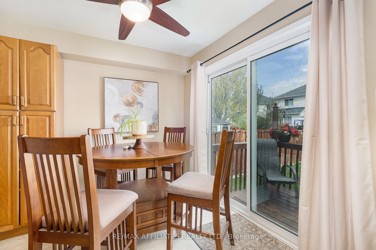
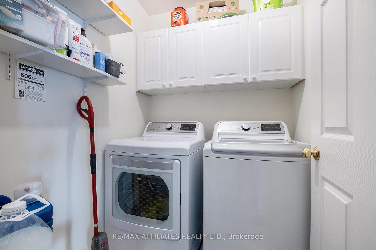
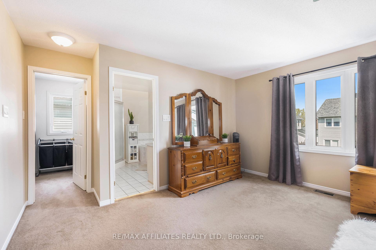
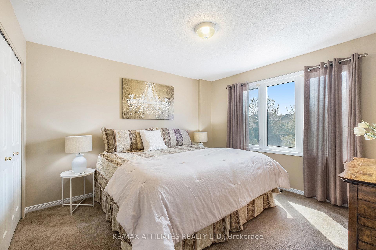
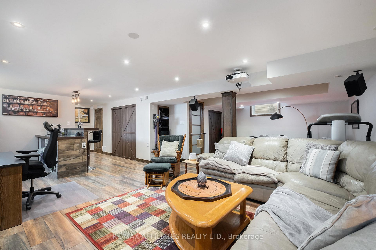
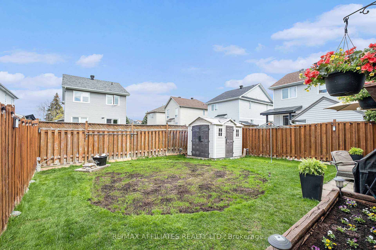
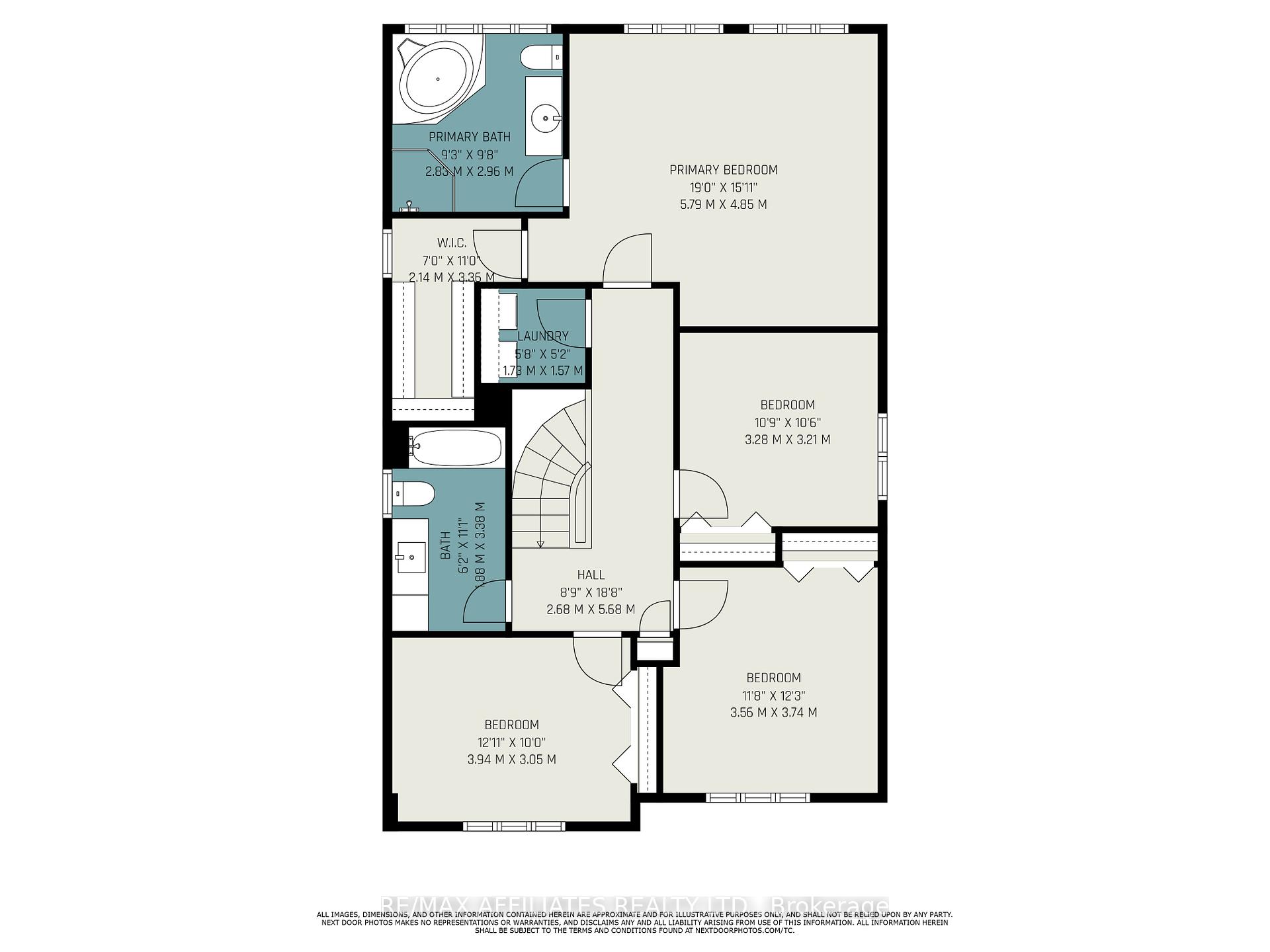
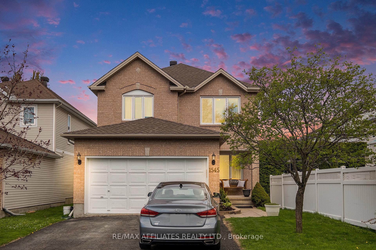
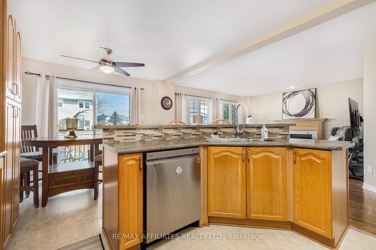
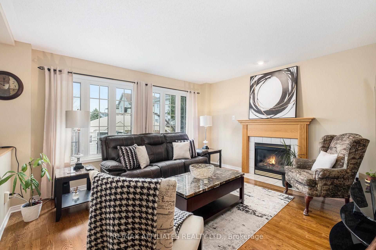
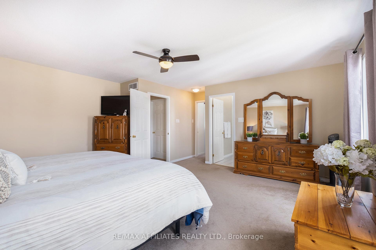
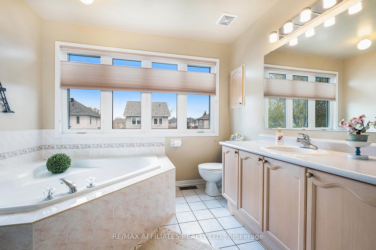
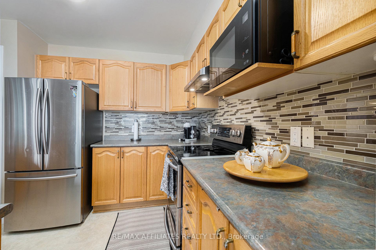
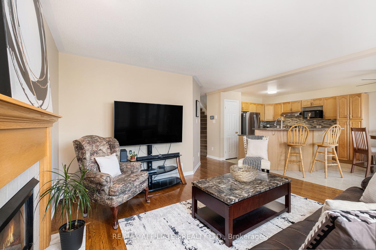
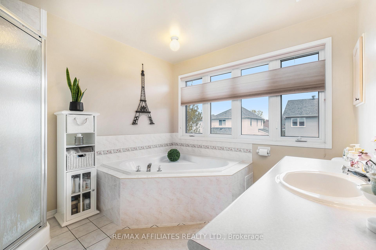
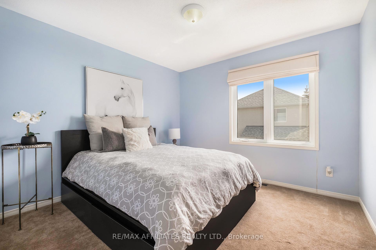
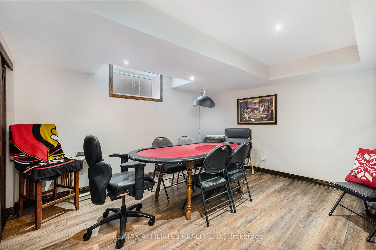
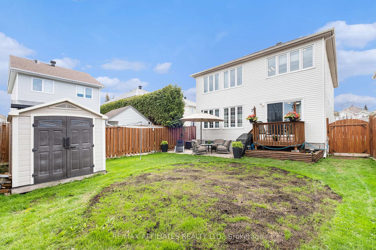
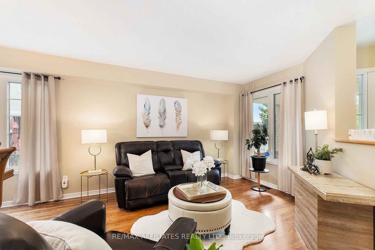
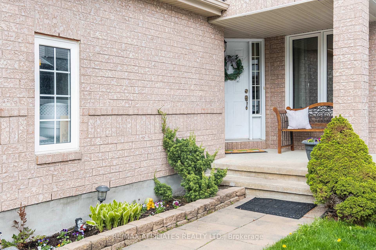
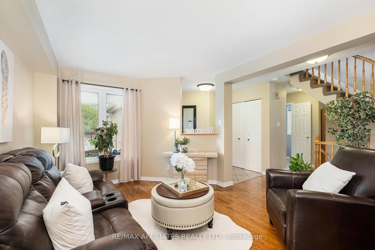
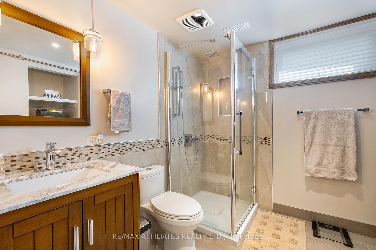
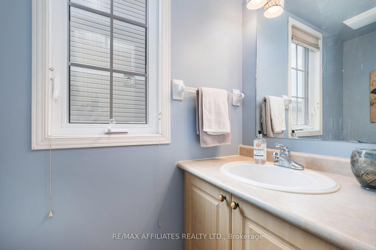
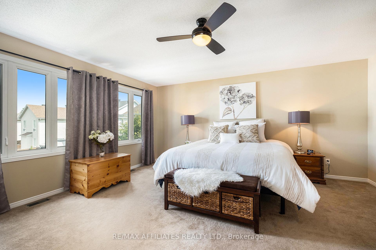






































| Welcome to this wonderful 4 bedroom home in a family friendly neighbourhood! Original owners! Close to schools, shopping and transit. Main floor office space and powder room. Living/dining room combination with hardwood flooring. Open concept kitchen/family room with gas fireplace. Spiral staircase to second floor offering 4 spacious bedrooms. Primary suite includes walk-in closet, 4 piece ensuite with soaker tub and separate shower. Gorgeous renovated family bathroom (2016). Convenient second floor laundry. Finished lower level (2017) is perfect for entertaining, watching the game or family movie night! Large rec room with oversized projector screen, bar, 3 piece bathroom and storage. Fully fenced yard. Roof 2013. Furnace, AC and hot water tank 2017. |
| Price | $864,000 |
| Taxes: | $5035.18 |
| Assessment Year: | 2024 |
| Occupancy: | Owner |
| Address: | 1545 Senateurs Way , Orleans - Cumberland and Area, K4A 4A2, Ottawa |
| Directions/Cross Streets: | Duplante Ave & Senateurs Way |
| Rooms: | 11 |
| Bedrooms: | 4 |
| Bedrooms +: | 0 |
| Family Room: | T |
| Basement: | Finished, Full |
| Level/Floor | Room | Length(ft) | Width(ft) | Descriptions | |
| Room 1 | Main | Office | 6.17 | 11.71 | |
| Room 2 | Main | Living Ro | 11.78 | 12.79 | |
| Room 3 | Main | Dining Ro | 11.78 | 9.02 | |
| Room 4 | Main | Kitchen | 11.64 | 11.78 | |
| Room 5 | Main | Breakfast | 11.64 | 7.22 | |
| Room 6 | Main | Family Ro | 14.73 | 16.56 | |
| Room 7 | Main | Bathroom | 6.2 | 2.98 | |
| Room 8 | Second | Primary B | 18.99 | 15.91 | |
| Room 9 | Second | Bathroom | 9.28 | 9.71 | |
| Room 10 | Second | Bedroom 2 | 12.92 | 10 | |
| Room 11 | Second | Bedroom 3 | 11.68 | 12.27 | |
| Room 12 | Second | Bedroom 4 | 10.76 | 10.53 | |
| Room 13 | Second | Bathroom | 6.17 | 11.09 | |
| Room 14 | Second | Laundry | 5.84 | 5.15 | |
| Room 15 | Lower | Recreatio | 24.7 | 17.78 |
| Washroom Type | No. of Pieces | Level |
| Washroom Type 1 | 2 | Main |
| Washroom Type 2 | 4 | Second |
| Washroom Type 3 | 3 | Lower |
| Washroom Type 4 | 0 | |
| Washroom Type 5 | 0 |
| Total Area: | 0.00 |
| Property Type: | Detached |
| Style: | 2-Storey |
| Exterior: | Brick, Vinyl Siding |
| Garage Type: | Attached |
| Drive Parking Spaces: | 4 |
| Pool: | None |
| Other Structures: | Shed |
| Approximatly Square Footage: | 2000-2500 |
| Property Features: | Fenced Yard |
| CAC Included: | N |
| Water Included: | N |
| Cabel TV Included: | N |
| Common Elements Included: | N |
| Heat Included: | N |
| Parking Included: | N |
| Condo Tax Included: | N |
| Building Insurance Included: | N |
| Fireplace/Stove: | Y |
| Heat Type: | Forced Air |
| Central Air Conditioning: | Central Air |
| Central Vac: | N |
| Laundry Level: | Syste |
| Ensuite Laundry: | F |
| Sewers: | Sewer |
$
%
Years
This calculator is for demonstration purposes only. Always consult a professional
financial advisor before making personal financial decisions.
| Although the information displayed is believed to be accurate, no warranties or representations are made of any kind. |
| RE/MAX AFFILIATES REALTY LTD. |
- Listing -1 of 0
|
|

Hossein Vanishoja
Broker, ABR, SRS, P.Eng
Dir:
416-300-8000
Bus:
888-884-0105
Fax:
888-884-0106
| Virtual Tour | Book Showing | Email a Friend |
Jump To:
At a Glance:
| Type: | Freehold - Detached |
| Area: | Ottawa |
| Municipality: | Orleans - Cumberland and Area |
| Neighbourhood: | 1105 - Fallingbrook/Pineridge |
| Style: | 2-Storey |
| Lot Size: | x 114.73(Feet) |
| Approximate Age: | |
| Tax: | $5,035.18 |
| Maintenance Fee: | $0 |
| Beds: | 4 |
| Baths: | 4 |
| Garage: | 0 |
| Fireplace: | Y |
| Air Conditioning: | |
| Pool: | None |
Locatin Map:
Payment Calculator:

Listing added to your favorite list
Looking for resale homes?

By agreeing to Terms of Use, you will have ability to search up to 311610 listings and access to richer information than found on REALTOR.ca through my website.


