$790,000
Available - For Sale
Listing ID: N12143665
353 Riddell Cour , Newmarket, L3Y 8M8, York
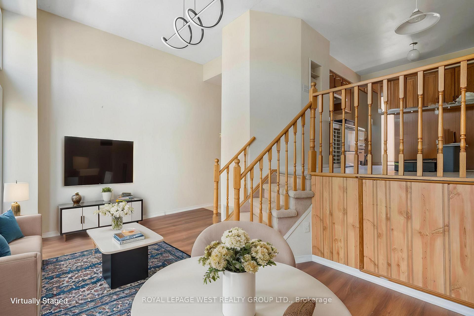
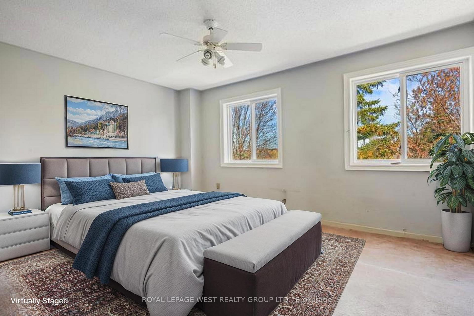
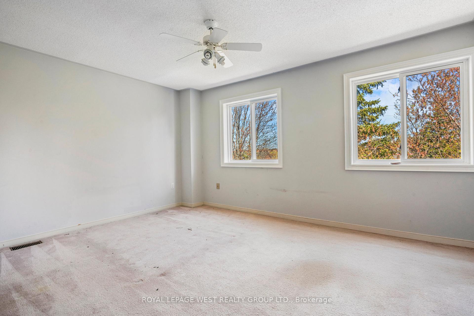
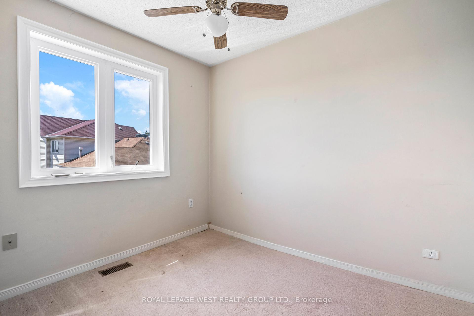
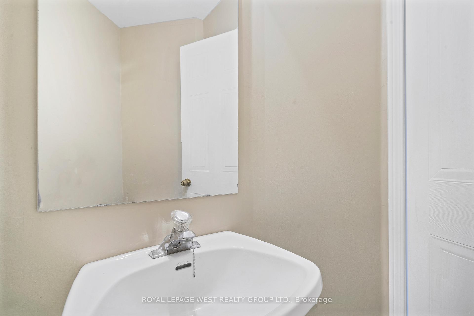
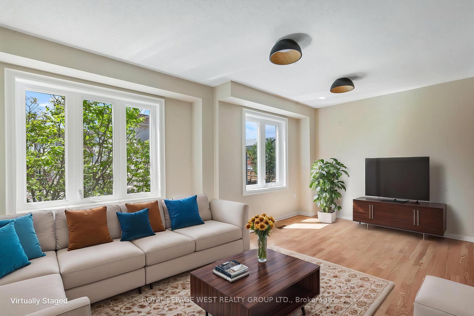
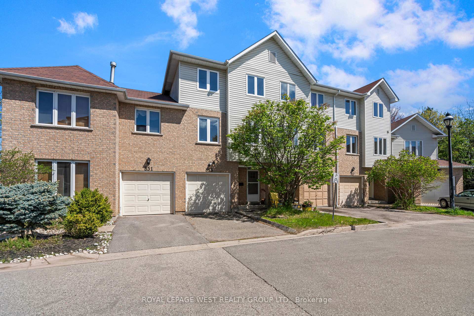
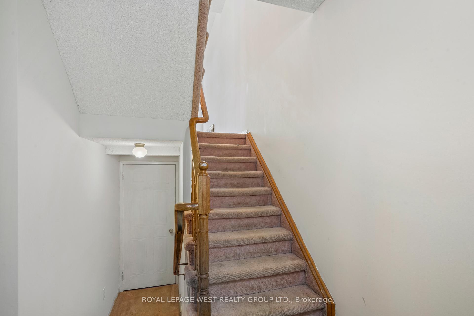
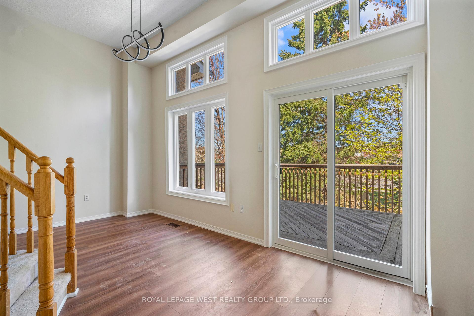
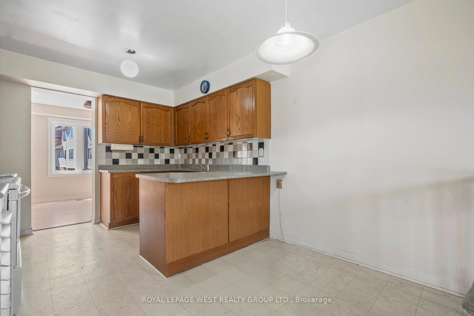
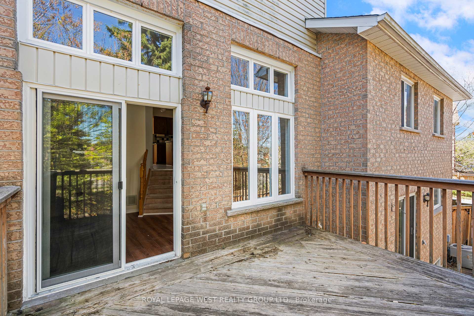
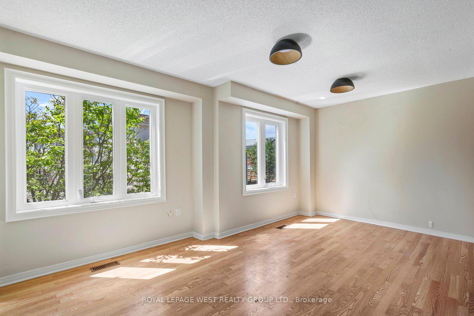
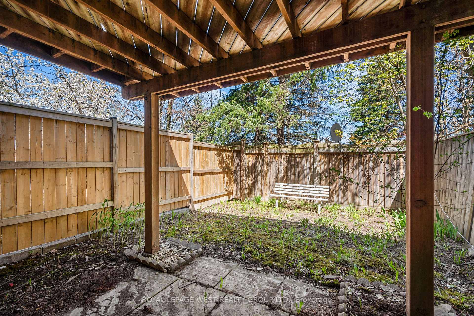
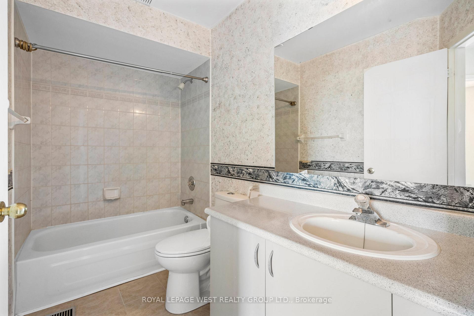
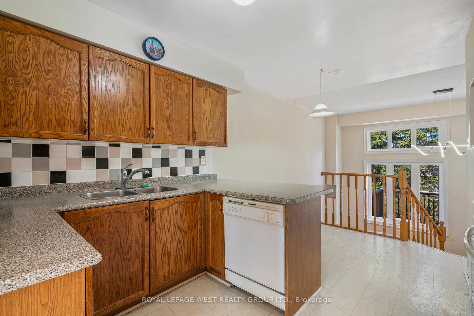
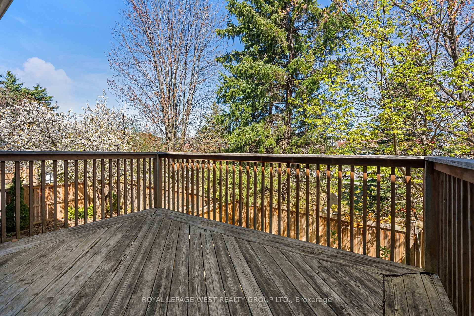
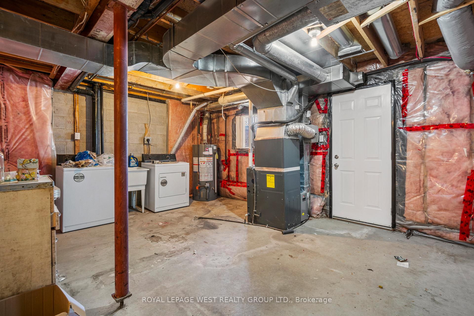
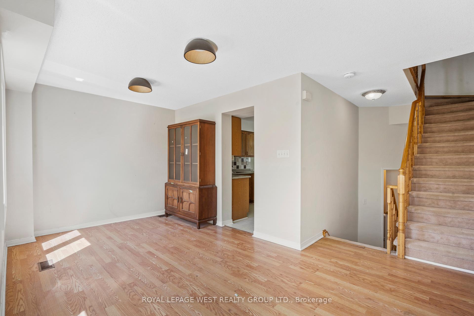

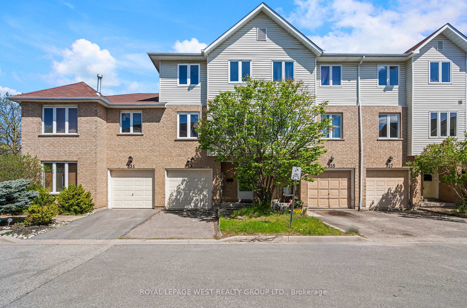
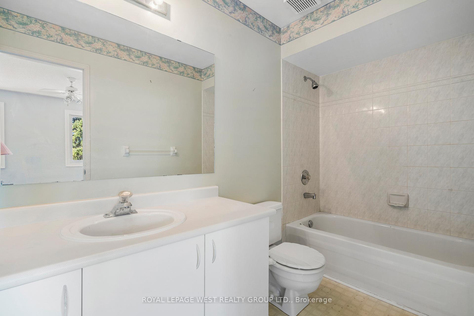
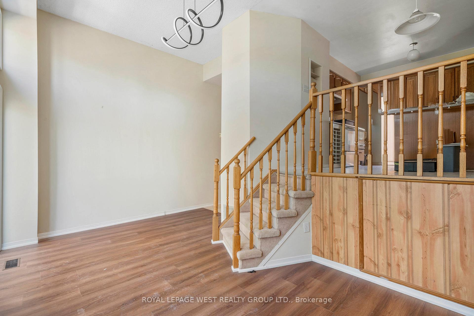
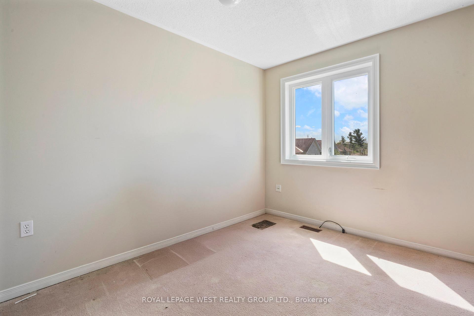
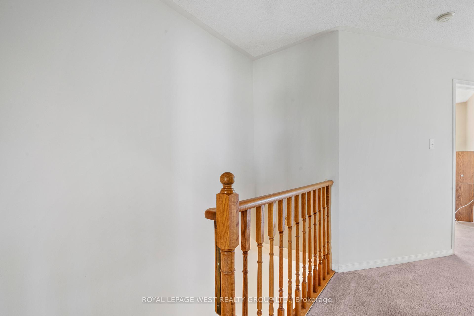
























| Lovely three bedroom starter townhome, perfectly located on a quiet cul-de-sac, backing onto a treed ravine, and just a walk away from wooded trails and Bogart Pond. Ultra low monthly condo fees. Thoughtful split level layout with a sun-filled family room! Cathedral ceiling in bright living/dining room with a walk-out to huge raised deck over looking treed ravine - perfect for BBQ's and entertaining. Large family size eat in kitchen with a breakfast bar and solid oak cabinets and double sink. Large primary bedroom overlooking mature trees- wall to wall closet complete with organizers and a four piece ensuite bathroom. Walk-out from basement to private fenced backyard with a small patio area. Potential for additional office space in the basement or use as additional storage space. Parking for two vehicles ( one in the garage and one in the driveway , shelves in the garage offer additional storage space). Minutes To Highway 404, amenities such as grocery store, and GO Station. |
| Price | $790,000 |
| Taxes: | $3011.00 |
| Assessment Year: | 2024 |
| Occupancy: | Vacant |
| Address: | 353 Riddell Cour , Newmarket, L3Y 8M8, York |
| Postal Code: | L3Y 8M8 |
| Province/State: | York |
| Directions/Cross Streets: | Leslie St/ Crowder Blvd/Mulock Dr |
| Level/Floor | Room | Length(ft) | Width(ft) | Descriptions | |
| Room 1 | Main | Living Ro | 16.66 | 10.5 | Cathedral Ceiling(s), Combined w/Dining, Laminate |
| Room 2 | Main | Dining Ro | 16.66 | 10.5 | Combined w/Living, W/O To Deck |
| Room 3 | In Between | Family Ro | 16.89 | 8.89 | Laminate, South View |
| Room 4 | In Between | Kitchen | 14.5 | 10.46 | Ceramic Backsplash, Cushion Floor, Family Size Kitchen |
| Room 5 | Second | Primary B | 14.89 | 11.45 | 4 Pc Ensuite, Double Closet, Closet Organizers |
| Room 6 | Second | Bedroom 2 | 12.66 | 8.23 | |
| Room 7 | Second | Bedroom 3 | 9.18 | 13.94 | |
| Room 8 | Basement | Laundry | 16.4 | 6.56 | Above Grade Window, W/O To Garden, Laundry Sink |
| Washroom Type | No. of Pieces | Level |
| Washroom Type 1 | 2 | Main |
| Washroom Type 2 | 4 | Second |
| Washroom Type 3 | 4 | Second |
| Washroom Type 4 | 0 | |
| Washroom Type 5 | 0 |
| Total Area: | 0.00 |
| Approximatly Age: | 16-30 |
| Sprinklers: | Smok |
| Washrooms: | 3 |
| Heat Type: | Forced Air |
| Central Air Conditioning: | Central Air |
| Elevator Lift: | False |
$
%
Years
This calculator is for demonstration purposes only. Always consult a professional
financial advisor before making personal financial decisions.
| Although the information displayed is believed to be accurate, no warranties or representations are made of any kind. |
| ROYAL LEPAGE WEST REALTY GROUP LTD. |
- Listing -1 of 0
|
|

Hossein Vanishoja
Broker, ABR, SRS, P.Eng
Dir:
416-300-8000
Bus:
888-884-0105
Fax:
888-884-0106
| Book Showing | Email a Friend |
Jump To:
At a Glance:
| Type: | Com - Condo Townhouse |
| Area: | York |
| Municipality: | Newmarket |
| Neighbourhood: | Gorham-College Manor |
| Style: | Multi-Level |
| Lot Size: | x 0.00() |
| Approximate Age: | 16-30 |
| Tax: | $3,011 |
| Maintenance Fee: | $175 |
| Beds: | 3 |
| Baths: | 3 |
| Garage: | 0 |
| Fireplace: | N |
| Air Conditioning: | |
| Pool: |
Locatin Map:
Payment Calculator:

Listing added to your favorite list
Looking for resale homes?

By agreeing to Terms of Use, you will have ability to search up to 311610 listings and access to richer information than found on REALTOR.ca through my website.


