$699,900
Available - For Sale
Listing ID: X12142889
142 Mackay Cres , Waterloo, N2J 3K3, Waterloo
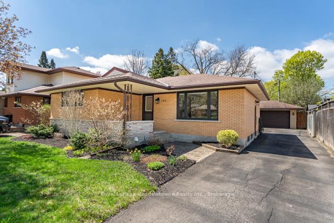
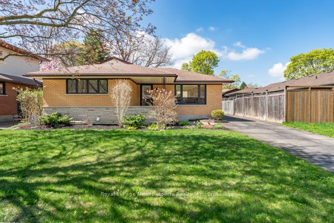
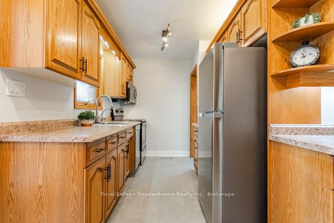
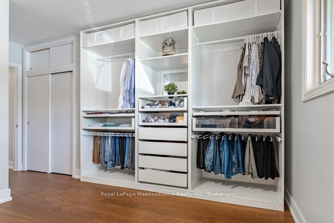
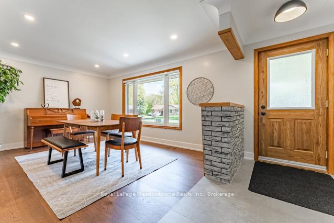
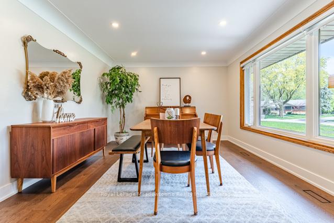
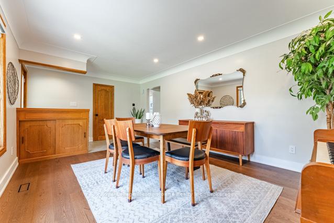
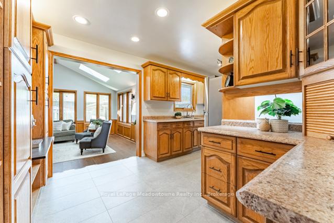
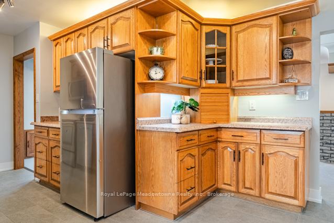
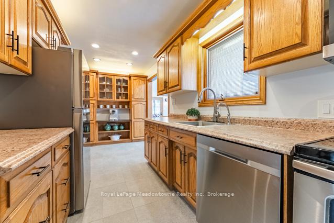
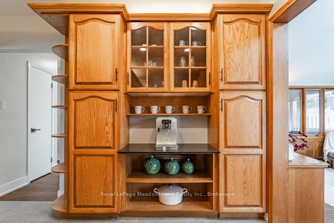
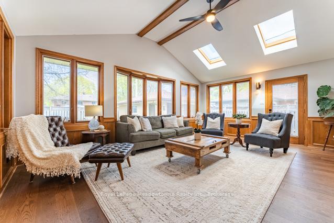
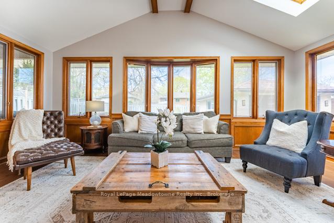
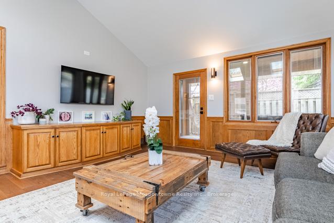
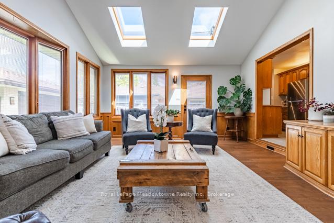
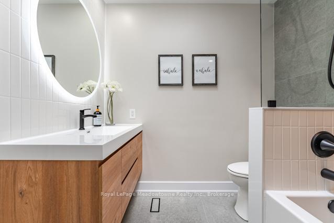
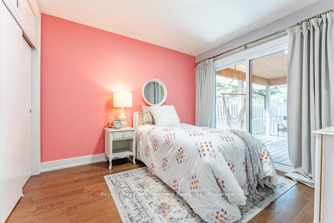
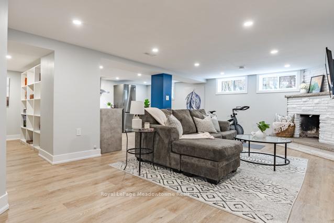
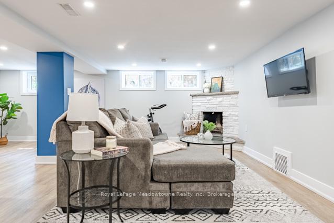
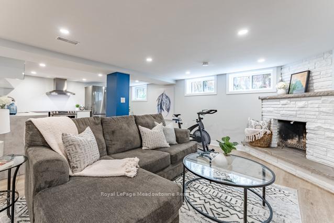
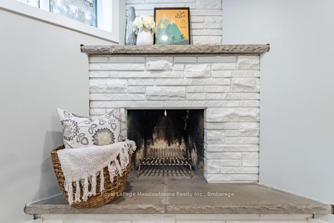
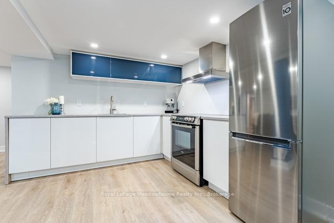
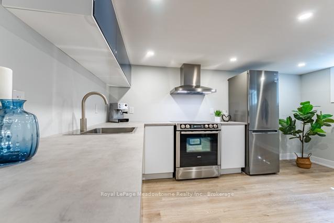
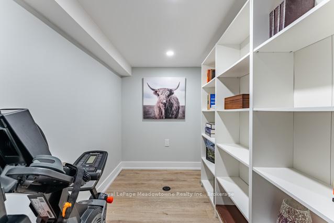
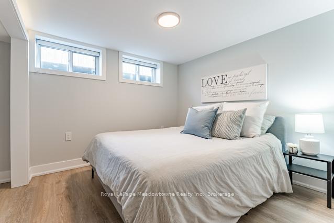

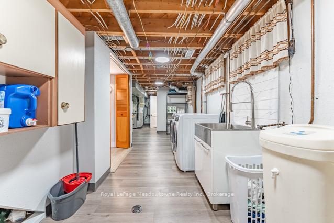
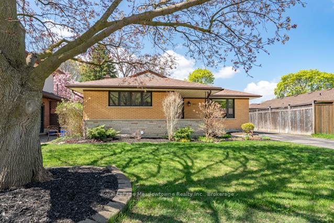
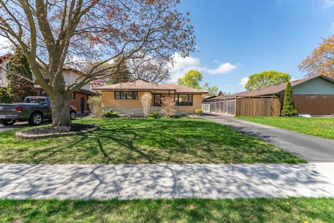
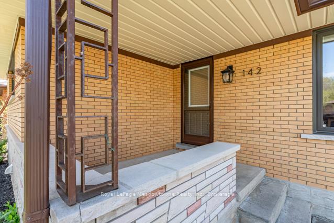
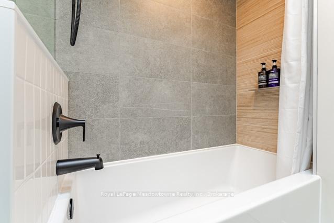
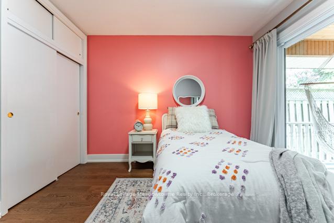
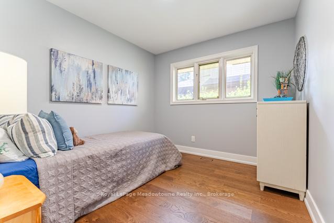
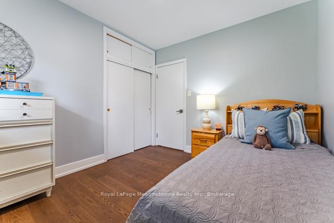
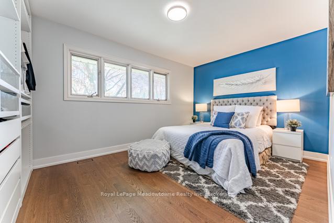
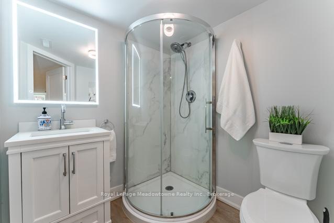
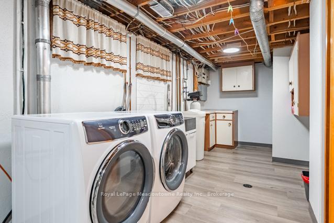
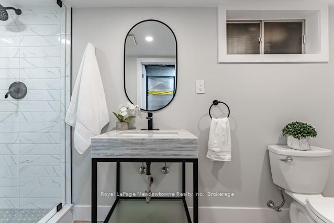
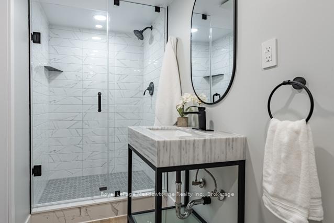
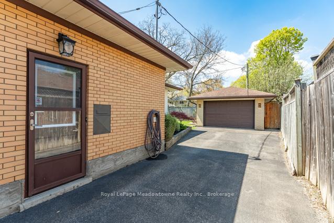
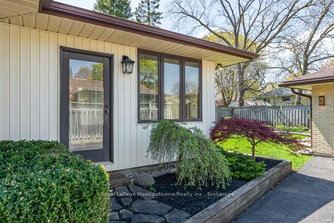
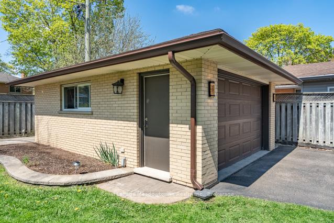
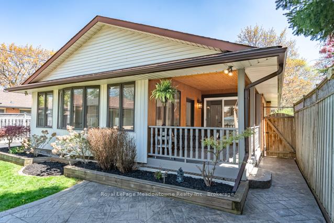
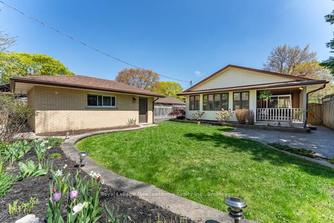
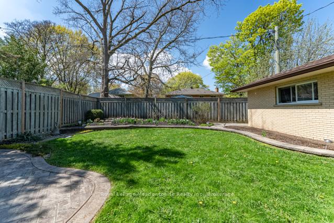
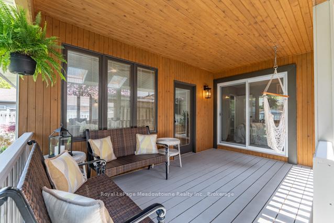
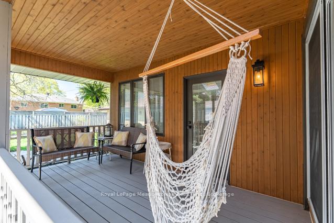















































| Welcome to 142 MacKay Crescent a sun-filled bungalow on a quiet crescent in Waterloos desirable Lincoln Heights. This home feels instantly warm and welcoming, with natural light streaming through large windows and skylights. The main level offers wide-plank floors, a cozy living room, a formal dining area, and a thoughtfully updated 4-piece bathroom (2024). At the heart of the home is a 300 sq ft four-season sunroom, wrapped in windows and flooded with light from above. With sliding doors to a covered deck and views of the backyard, it's perfect for morning coffee, movie nights, or peaceful winter evenings as snow falls and Christmas lights glow.The kitchen is designed for real life, featuring stainless steel appliances, accent lighting, generous cabinetry, and a built-in coffee bar. Downstairs, a fully private 1-bed in-law suite with its own entrance, kitchen, and 3-pc bath offers flexibility for family, or tenants (~$1,600/mo potential). A second newly renovated 3-pc bath in the shared laundry room keeps the main home private.A detached heated garage, with 100-amp service, is ideal for EV charging, workshop use, or year-round storage. Location: Walking distance to Lincoln Heights PS, near Bluevale Collegiate, Conestoga College, Hillside Park, Forwell Creek Trail, and Lincoln Heights Plaza. Quick access to the Conestoga Parkway makes commuting a breeze. |
| Price | $699,900 |
| Taxes: | $4759.00 |
| Occupancy: | Owner |
| Address: | 142 Mackay Cres , Waterloo, N2J 3K3, Waterloo |
| Directions/Cross Streets: | Linclon Rd/Weber St. N |
| Rooms: | 9 |
| Bedrooms: | 3 |
| Bedrooms +: | 1 |
| Family Room: | T |
| Basement: | Apartment, Separate Ent |
| Level/Floor | Room | Length(ft) | Width(ft) | Descriptions | |
| Room 1 | Main | Dining Ro | 19.48 | 11.32 | |
| Room 2 | Main | Kitchen | 18.01 | 10.66 | |
| Room 3 | Main | Family Ro | 19.09 | 15.09 | |
| Room 4 | Main | Primary B | 13.91 | 13.91 | |
| Room 5 | Main | Bedroom 2 | 9.32 | 10 | |
| Room 6 | Main | Bedroom 3 | 9.32 | 10 | |
| Room 7 | Basement | Living Ro | 22.83 | 11.68 | |
| Room 8 | Basement | Kitchen | 14.07 | 9.68 | |
| Room 9 | Basement | Bedroom 4 | 12.17 | 11.32 |
| Washroom Type | No. of Pieces | Level |
| Washroom Type 1 | 4 | Main |
| Washroom Type 2 | 3 | Basement |
| Washroom Type 3 | 3 | Basement |
| Washroom Type 4 | 0 | |
| Washroom Type 5 | 0 |
| Total Area: | 0.00 |
| Property Type: | Detached |
| Style: | Bungalow |
| Exterior: | Brick |
| Garage Type: | Detached |
| Drive Parking Spaces: | 4 |
| Pool: | None |
| Approximatly Square Footage: | 1100-1500 |
| CAC Included: | N |
| Water Included: | N |
| Cabel TV Included: | N |
| Common Elements Included: | N |
| Heat Included: | N |
| Parking Included: | N |
| Condo Tax Included: | N |
| Building Insurance Included: | N |
| Fireplace/Stove: | Y |
| Heat Type: | Forced Air |
| Central Air Conditioning: | Central Air |
| Central Vac: | N |
| Laundry Level: | Syste |
| Ensuite Laundry: | F |
| Sewers: | Sewer |
$
%
Years
This calculator is for demonstration purposes only. Always consult a professional
financial advisor before making personal financial decisions.
| Although the information displayed is believed to be accurate, no warranties or representations are made of any kind. |
| Royal LePage Meadowtowne Realty Inc., Brokerage |
- Listing -1 of 0
|
|

Hossein Vanishoja
Broker, ABR, SRS, P.Eng
Dir:
416-300-8000
Bus:
888-884-0105
Fax:
888-884-0106
| Book Showing | Email a Friend |
Jump To:
At a Glance:
| Type: | Freehold - Detached |
| Area: | Waterloo |
| Municipality: | Waterloo |
| Neighbourhood: | Dufferin Grove |
| Style: | Bungalow |
| Lot Size: | x 130.00(Feet) |
| Approximate Age: | |
| Tax: | $4,759 |
| Maintenance Fee: | $0 |
| Beds: | 3+1 |
| Baths: | 3 |
| Garage: | 0 |
| Fireplace: | Y |
| Air Conditioning: | |
| Pool: | None |
Locatin Map:
Payment Calculator:

Listing added to your favorite list
Looking for resale homes?

By agreeing to Terms of Use, you will have ability to search up to 311610 listings and access to richer information than found on REALTOR.ca through my website.


