$1,550,000
Available - For Sale
Listing ID: C12143883
5 Mitchell Aven , Toronto, M6J 1C1, Toronto
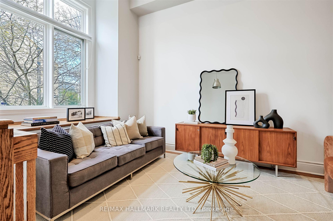
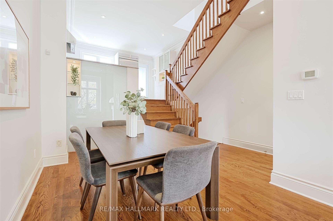
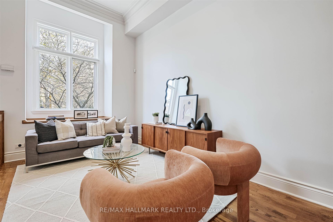
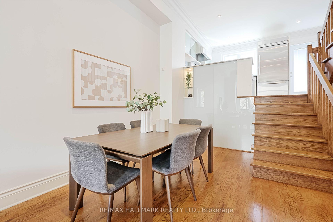
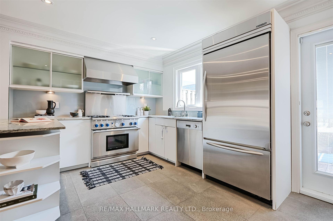
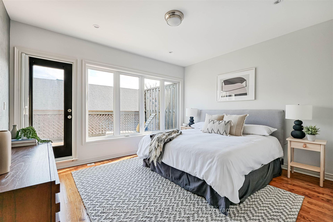
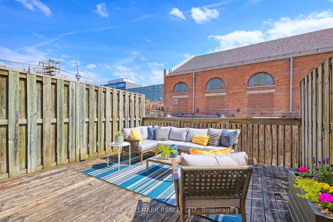
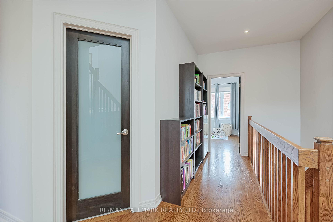
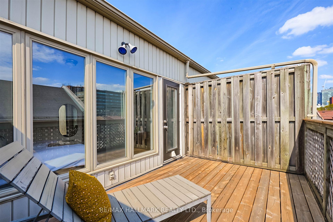
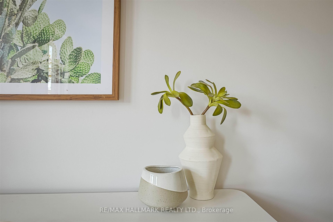
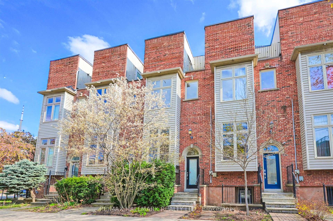
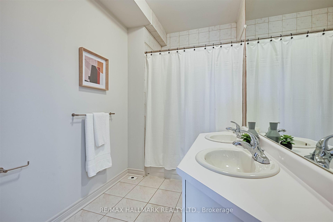
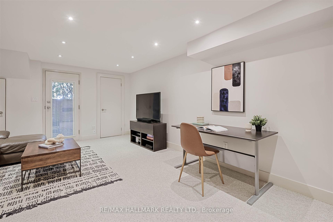
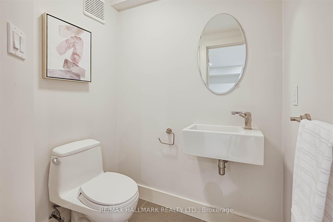
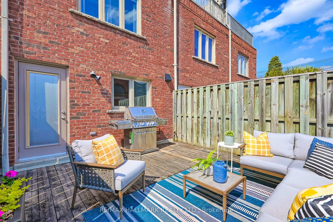
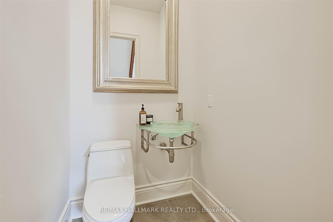
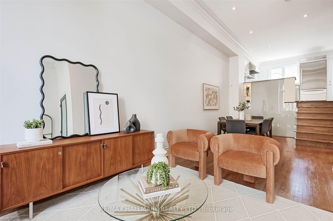
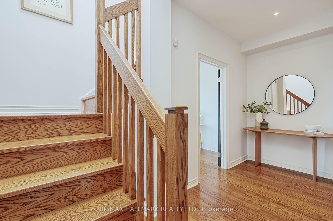
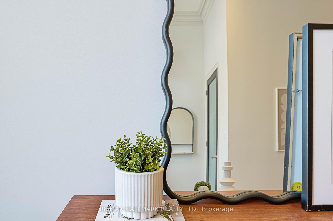
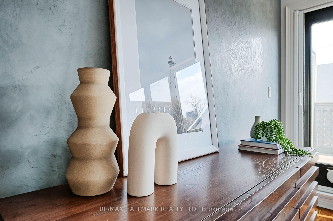
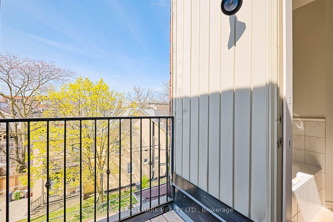
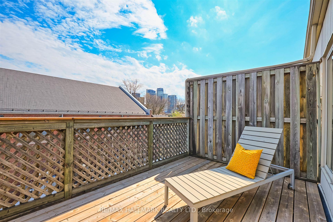
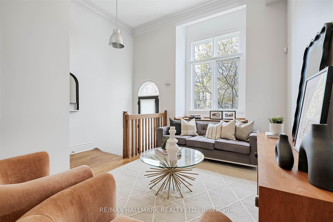
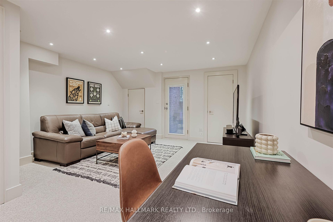
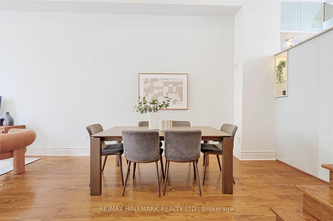
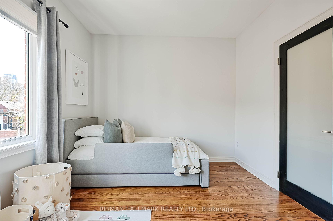
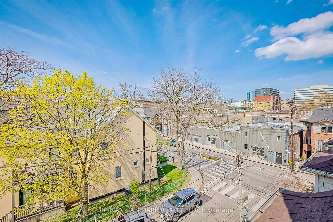
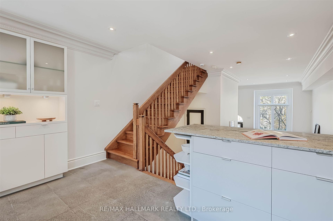
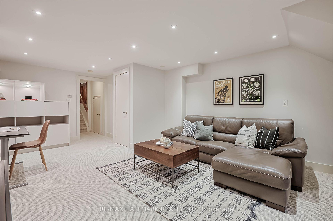
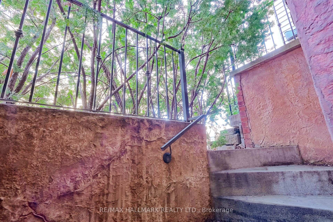
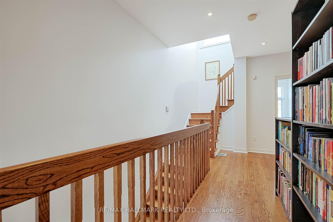
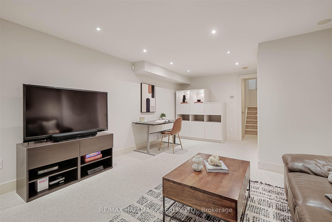
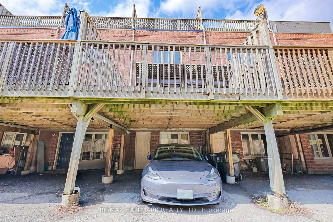
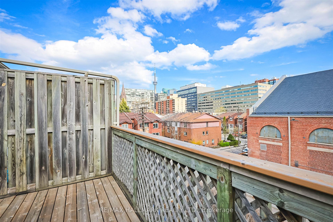
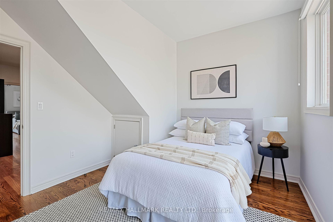
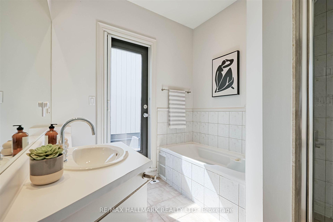
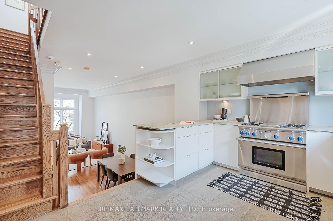
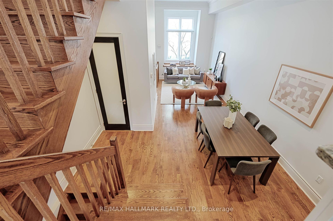
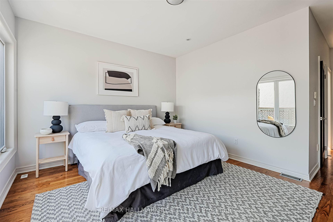
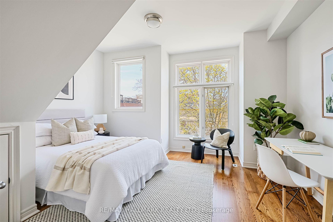
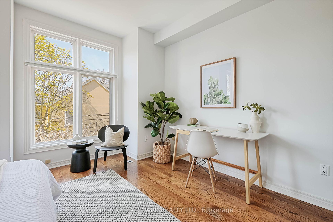
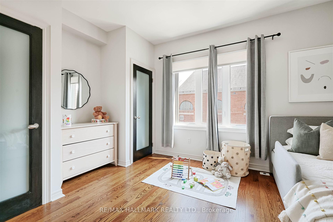
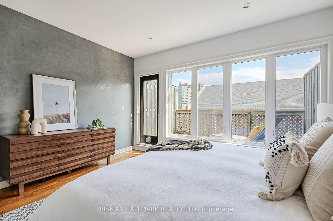











































| Exceptional 3-storey freehold townhouse nestled on a quiet street in the heart of West Queen West and steps to vibrant King West. Offering about 2,200 sq ft of total living space, including a finished basement with a separate entrance perfect for a family room, home office, guest suite, or in-law setup. This 3-bedroom, 4-bathroom home features a light-filled main floor with soaring +12-foot ceilings, open-concept living and dining, and a chef's kitchen with a Thermador gas range and a sleek, professional-style range hood for high-performance cooking. Walk out to a spacious south-facing deck ideal for hosting. The top-level primary retreat includes its own private terrace for sunny mornings or quiet evenings. Unbeatable location just steps to transit, cafes, parks, and restaurants. Close to the waterfront and Gardiner Expressway. Freehold ownership with no maintenance fees, urban living without compromise. Includes one parking space. |
| Price | $1,550,000 |
| Taxes: | $7689.33 |
| Occupancy: | Owner |
| Address: | 5 Mitchell Aven , Toronto, M6J 1C1, Toronto |
| Directions/Cross Streets: | King St W and Bathurst St |
| Rooms: | 4 |
| Bedrooms: | 3 |
| Bedrooms +: | 0 |
| Family Room: | F |
| Basement: | Separate Ent, Finished |
| Level/Floor | Room | Length(ft) | Width(ft) | Descriptions | |
| Room 1 | Main | Living Ro | 17.25 | 9.41 | Wood, Combined w/Dining, Closet |
| Room 2 | Main | Dining Ro | 14.07 | 10.66 | Wood, Combined w/Living |
| Room 3 | In Between | Kitchen | 14.07 | 10.17 | W/O To Patio, Ceramic Floor, Window |
| Room 4 | Second | Bedroom 2 | 13.15 | 14.07 | Wood, Closet, Window |
| Room 5 | Second | Bedroom 3 | 14.07 | 10.33 | Wood, Window |
| Room 6 | Third | Primary B | 14.07 | 12.07 | Wood, Closet, W/O To Deck |
| Room 7 | Basement | Great Roo | 19.84 | 13.74 | Broadloom, Walk-Out, Closet |
| Washroom Type | No. of Pieces | Level |
| Washroom Type 1 | 4 | Third |
| Washroom Type 2 | 4 | Second |
| Washroom Type 3 | 2 | Ground |
| Washroom Type 4 | 2 | Basement |
| Washroom Type 5 | 0 |
| Total Area: | 0.00 |
| Property Type: | Att/Row/Townhouse |
| Style: | 3-Storey |
| Exterior: | Brick, Vinyl Siding |
| Garage Type: | Carport |
| Drive Parking Spaces: | 0 |
| Pool: | None |
| Approximatly Square Footage: | 1500-2000 |
| CAC Included: | N |
| Water Included: | N |
| Cabel TV Included: | N |
| Common Elements Included: | N |
| Heat Included: | N |
| Parking Included: | N |
| Condo Tax Included: | N |
| Building Insurance Included: | N |
| Fireplace/Stove: | N |
| Heat Type: | Forced Air |
| Central Air Conditioning: | Central Air |
| Central Vac: | Y |
| Laundry Level: | Syste |
| Ensuite Laundry: | F |
| Sewers: | Sewer |
$
%
Years
This calculator is for demonstration purposes only. Always consult a professional
financial advisor before making personal financial decisions.
| Although the information displayed is believed to be accurate, no warranties or representations are made of any kind. |
| RE/MAX HALLMARK REALTY LTD. |
- Listing -1 of 0
|
|

Hossein Vanishoja
Broker, ABR, SRS, P.Eng
Dir:
416-300-8000
Bus:
888-884-0105
Fax:
888-884-0106
| Virtual Tour | Book Showing | Email a Friend |
Jump To:
At a Glance:
| Type: | Freehold - Att/Row/Townhouse |
| Area: | Toronto |
| Municipality: | Toronto C01 |
| Neighbourhood: | Niagara |
| Style: | 3-Storey |
| Lot Size: | x 73.69(Feet) |
| Approximate Age: | |
| Tax: | $7,689.33 |
| Maintenance Fee: | $0 |
| Beds: | 3 |
| Baths: | 4 |
| Garage: | 0 |
| Fireplace: | N |
| Air Conditioning: | |
| Pool: | None |
Locatin Map:
Payment Calculator:

Listing added to your favorite list
Looking for resale homes?

By agreeing to Terms of Use, you will have ability to search up to 311610 listings and access to richer information than found on REALTOR.ca through my website.


