$639,000
Available - For Sale
Listing ID: X12143909
674 Makwa Priv , Manor Park - Cardinal Glen and Area, K1K 5A3, Ottawa
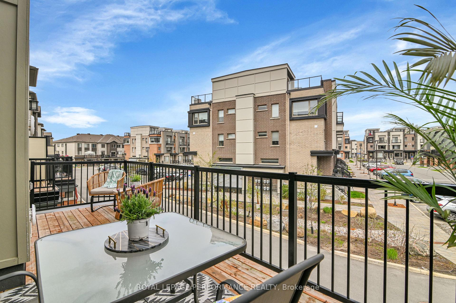
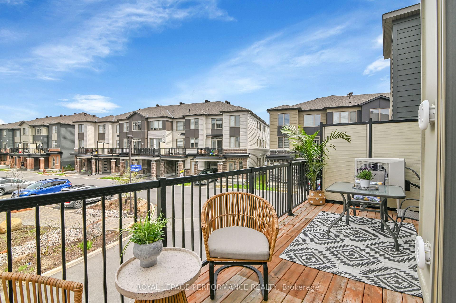
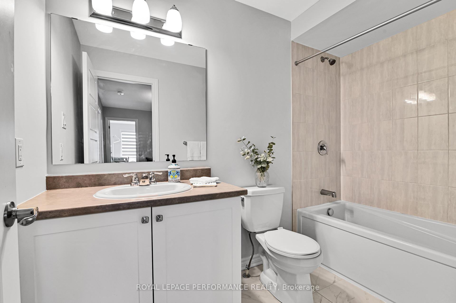
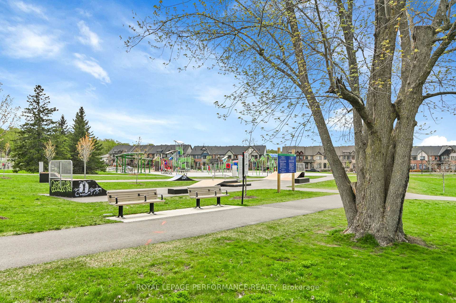
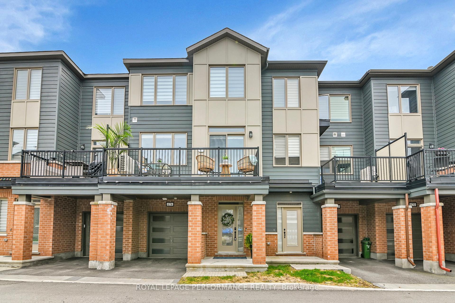
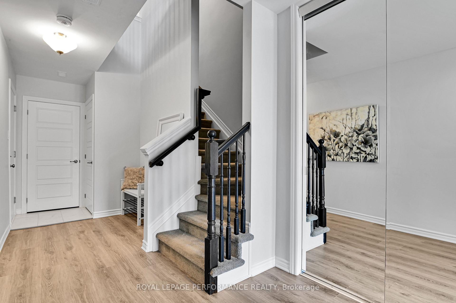
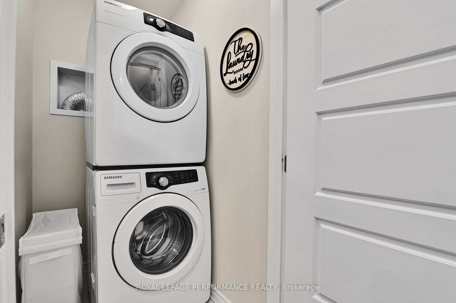
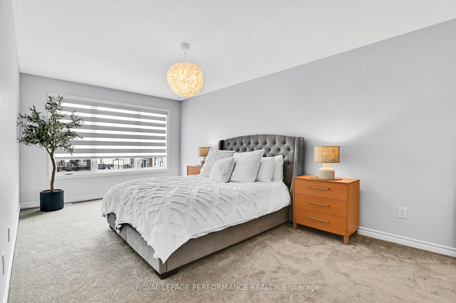
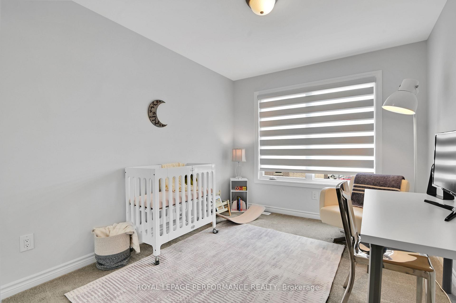
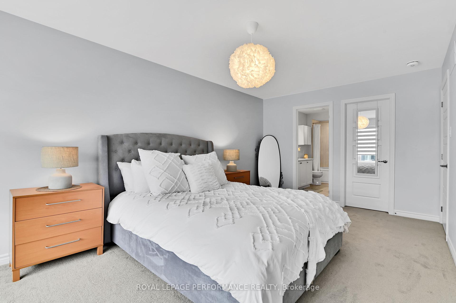
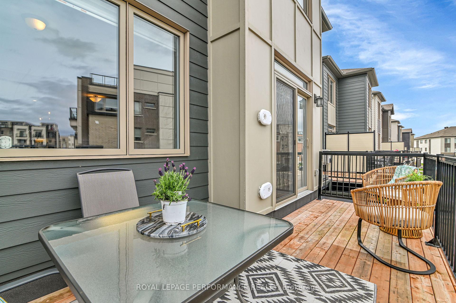
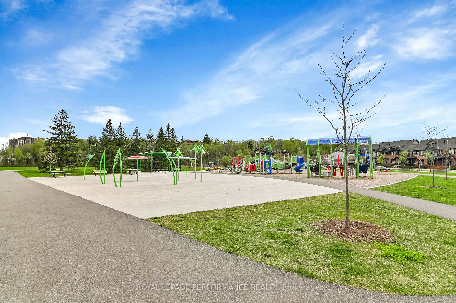
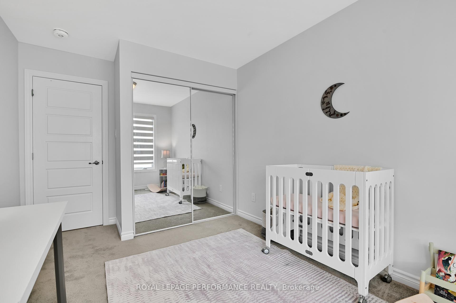
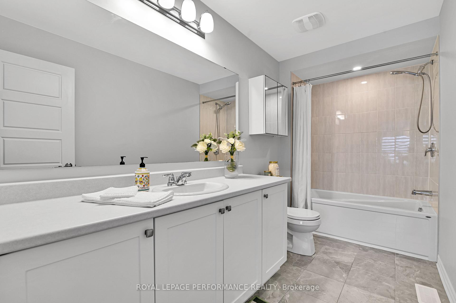
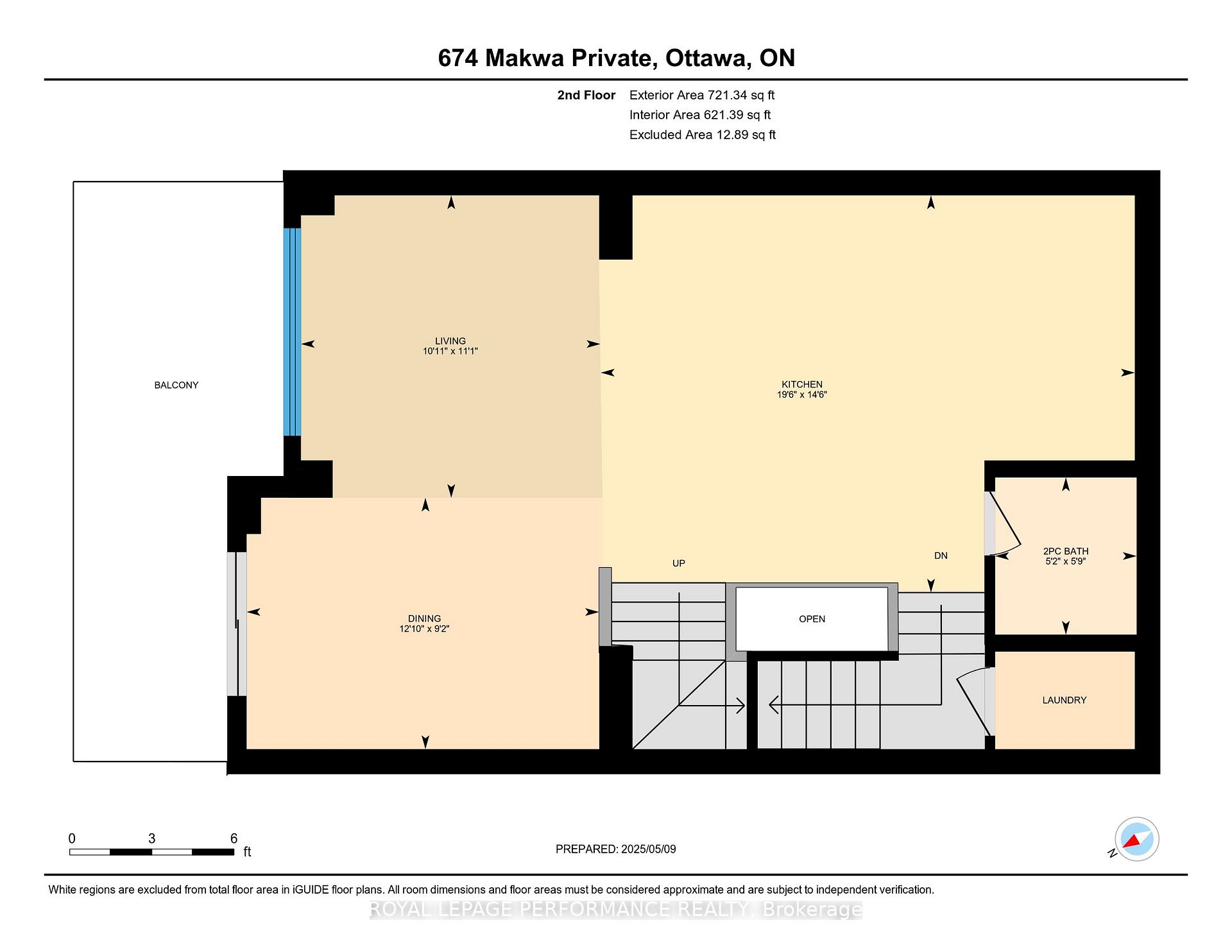
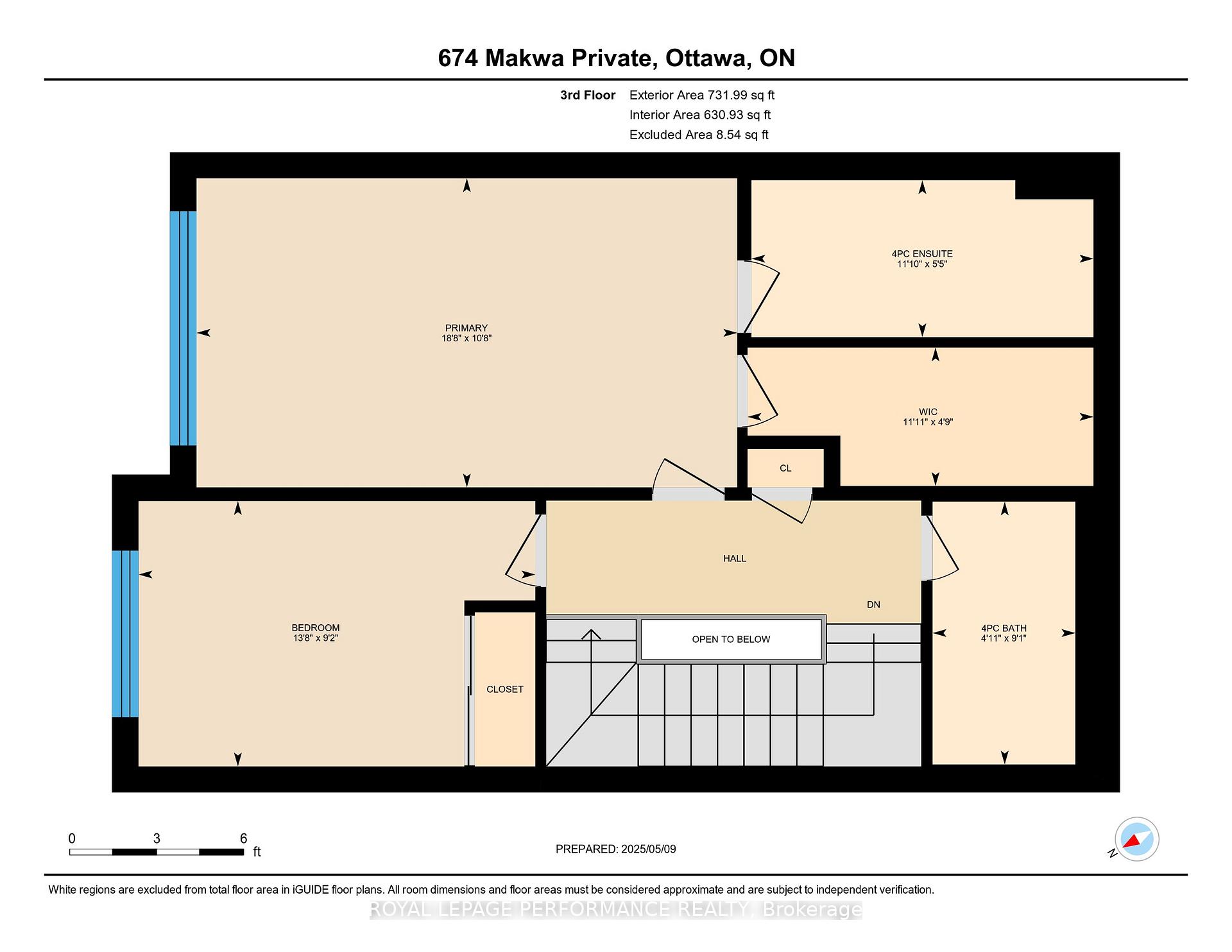
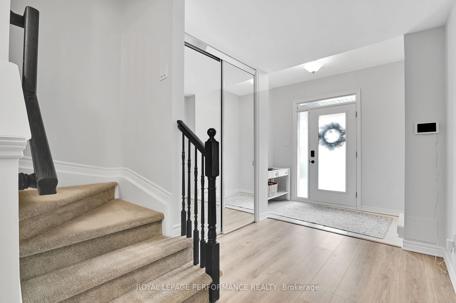
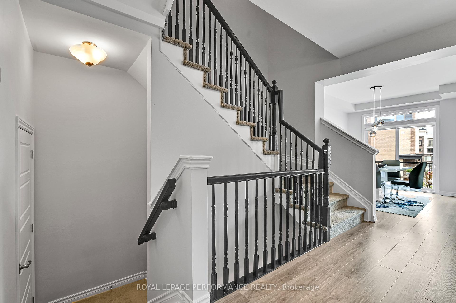
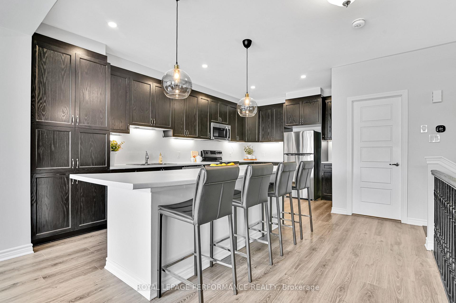
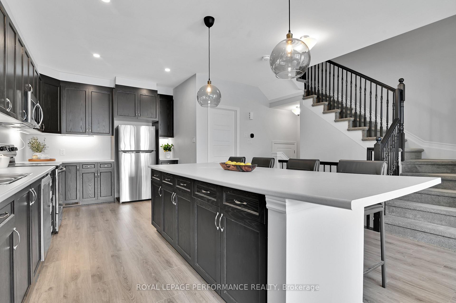
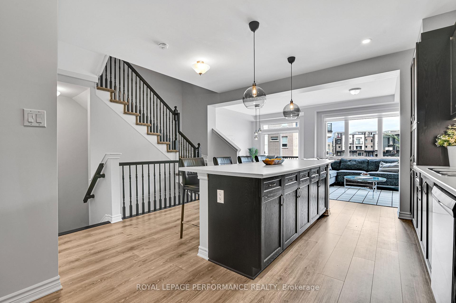
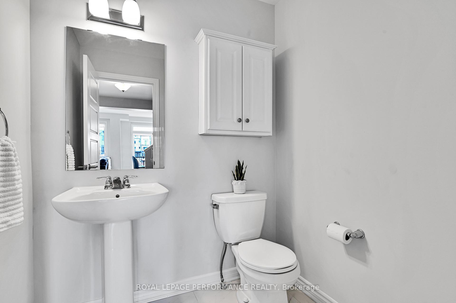
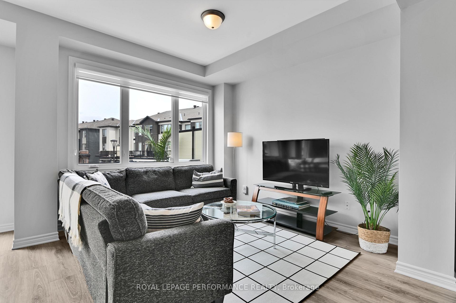
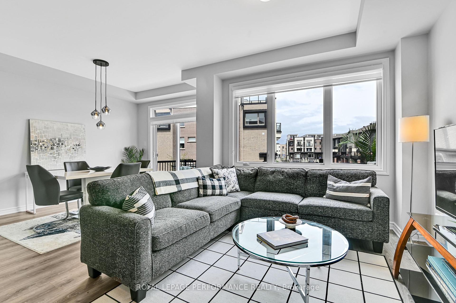
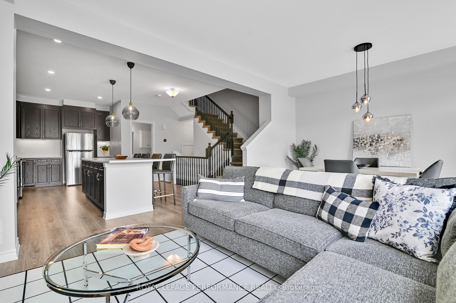
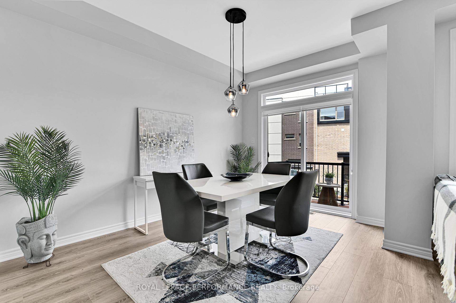
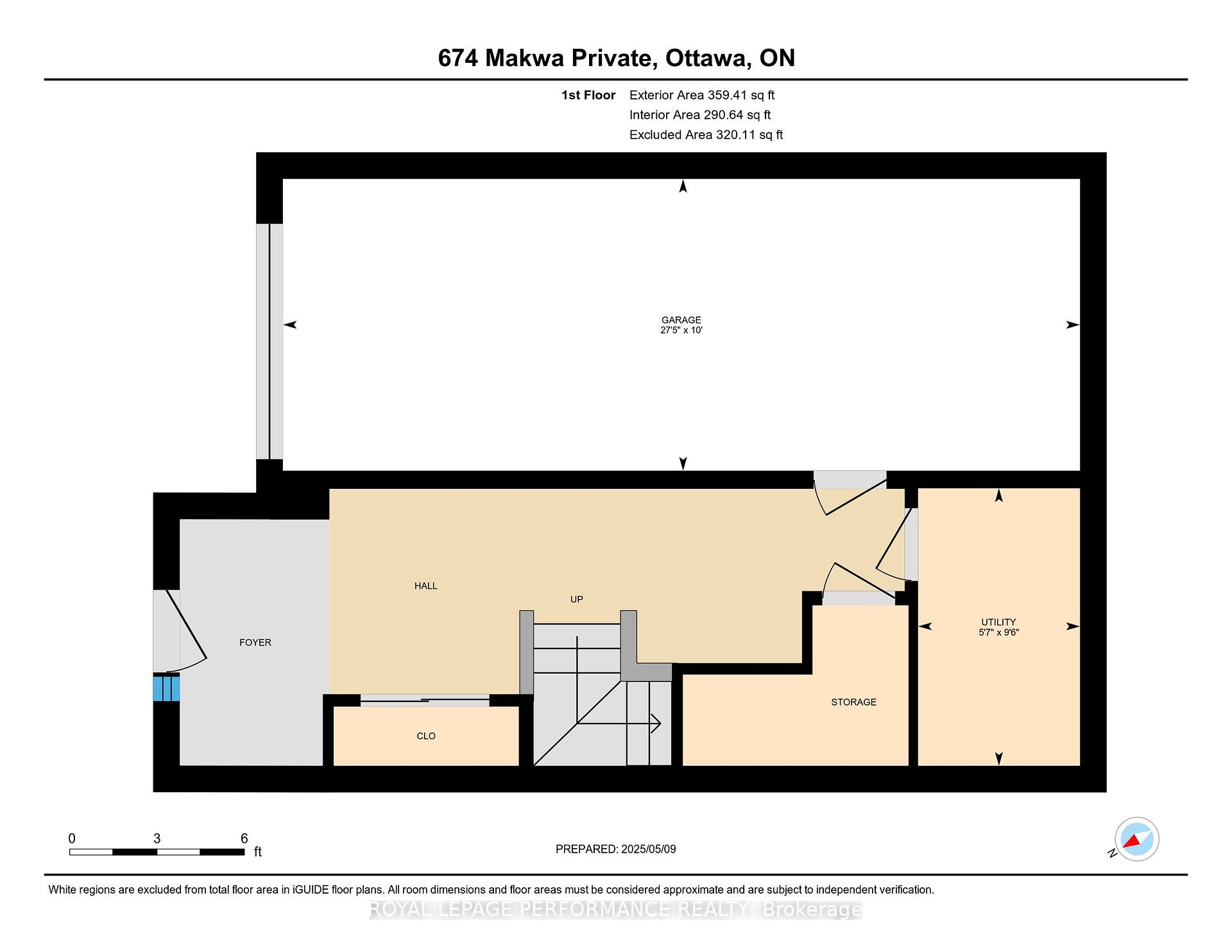
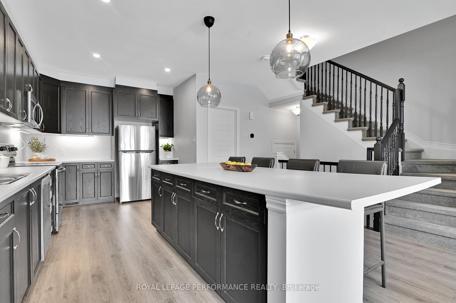




























| Welcome to this stylish and upgraded 2-bedroom, 2.5-bathroom Flagstone model townhome by Mattamy Homes, located in the sought-after community of Wateridge Village. Perfectly positioned between downtown Ottawa and the east-end greenbelt, this home offers the ideal mix of urban convenience and natural beauty. Inside, you'll find the Architect's Choice kitchen, thoughtfully designed with high ceilings, upgraded cabinetry, stainless steel appliances, and an oversized island -- perfect for entertaining or everyday living. The open-concept living and dining areas are flooded with natural light, enhanced by large windows with custom blinds. Main-level powder room and laundry add comfort and practicality. Upstairs, the spacious primary suite includes a walk-in closet and a modern 4-piece bathroom. With a separate yet private full bathroom, the second bedroom is ideal for a guest room, home office, or family members retreat. Additional features include an oversized balcony for relaxing or dining al fresco, an inviting foyer with mudroom and plenty of storage, and an attached extra-deep garage with interior access. This is low-maintenance living with contemporary style and smart design. Located in Wateridge Village, a master-planned community on the former Rockcliffe air base, enjoy access to scenic trails, future retail, green spaces, and transit. Just minutes from downtown Ottawa, Beechwood Village, Montfort Hospital, and the Ottawa River. Whether you're a first-time buyer, professional, or investor, this home offers exceptional value, tasteful modern upgrades, and a fantastic location. |
| Price | $639,000 |
| Taxes: | $5857.34 |
| Occupancy: | Owner |
| Address: | 674 Makwa Priv , Manor Park - Cardinal Glen and Area, K1K 5A3, Ottawa |
| Directions/Cross Streets: | Montreal & Blair |
| Rooms: | 12 |
| Bedrooms: | 2 |
| Bedrooms +: | 0 |
| Family Room: | F |
| Basement: | None |
| Level/Floor | Room | Length(ft) | Width(ft) | Descriptions | |
| Room 1 | Ground | Other | 27.39 | 10.04 | |
| Room 2 | Ground | Utility R | 5.58 | 9.54 | |
| Room 3 | Second | Living Ro | 10.92 | 11.05 | |
| Room 4 | Second | Dining Ro | 12.86 | 9.18 | |
| Room 5 | Second | Kitchen | 19.52 | 14.5 | |
| Room 6 | Second | Powder Ro | 5.18 | 5.74 | |
| Room 7 | Third | Primary B | 18.66 | 10.66 | |
| Room 8 | Third | Bathroom | 11.81 | 5.41 | 4 Pc Ensuite |
| Room 9 | Third | Other | 11.94 | 4.79 | Walk-In Closet(s) |
| Room 10 | Third | Bedroom 2 | 13.68 | 9.15 | |
| Room 11 | Third | Bathroom | 4.92 | 9.09 | 4 Pc Bath |
| Room 12 | Ground | Foyer | 8.46 | 23.16 |
| Washroom Type | No. of Pieces | Level |
| Washroom Type 1 | 4 | Third |
| Washroom Type 2 | 4 | Third |
| Washroom Type 3 | 2 | Second |
| Washroom Type 4 | 0 | |
| Washroom Type 5 | 0 |
| Total Area: | 0.00 |
| Approximatly Age: | 0-5 |
| Property Type: | Att/Row/Townhouse |
| Style: | 3-Storey |
| Exterior: | Brick Veneer |
| Garage Type: | Built-In |
| (Parking/)Drive: | Private |
| Drive Parking Spaces: | 1 |
| Park #1 | |
| Parking Type: | Private |
| Park #2 | |
| Parking Type: | Private |
| Pool: | None |
| Approximatly Age: | 0-5 |
| Approximatly Square Footage: | 1500-2000 |
| CAC Included: | N |
| Water Included: | N |
| Cabel TV Included: | N |
| Common Elements Included: | N |
| Heat Included: | N |
| Parking Included: | N |
| Condo Tax Included: | N |
| Building Insurance Included: | N |
| Fireplace/Stove: | N |
| Heat Type: | Forced Air |
| Central Air Conditioning: | Central Air |
| Central Vac: | Y |
| Laundry Level: | Syste |
| Ensuite Laundry: | F |
| Sewers: | Sewer |
$
%
Years
This calculator is for demonstration purposes only. Always consult a professional
financial advisor before making personal financial decisions.
| Although the information displayed is believed to be accurate, no warranties or representations are made of any kind. |
| ROYAL LEPAGE PERFORMANCE REALTY |
- Listing -1 of 0
|
|

Hossein Vanishoja
Broker, ABR, SRS, P.Eng
Dir:
416-300-8000
Bus:
888-884-0105
Fax:
888-884-0106
| Book Showing | Email a Friend |
Jump To:
At a Glance:
| Type: | Freehold - Att/Row/Townhouse |
| Area: | Ottawa |
| Municipality: | Manor Park - Cardinal Glen and Area |
| Neighbourhood: | 3104 - CFB Rockcliffe and Area |
| Style: | 3-Storey |
| Lot Size: | x 45.80(Feet) |
| Approximate Age: | 0-5 |
| Tax: | $5,857.34 |
| Maintenance Fee: | $0 |
| Beds: | 2 |
| Baths: | 3 |
| Garage: | 0 |
| Fireplace: | N |
| Air Conditioning: | |
| Pool: | None |
Locatin Map:
Payment Calculator:

Listing added to your favorite list
Looking for resale homes?

By agreeing to Terms of Use, you will have ability to search up to 311610 listings and access to richer information than found on REALTOR.ca through my website.


