$3,400
Available - For Rent
Listing ID: C12141347
1 Bloor Stre East , Toronto, M4W 0A8, Toronto
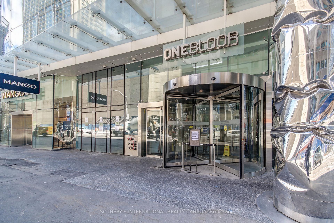
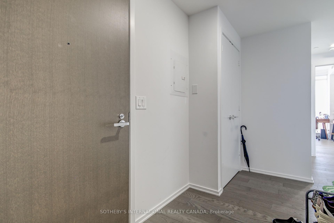

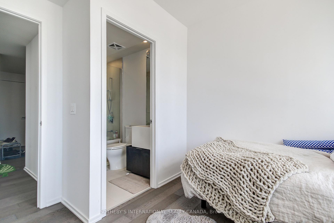
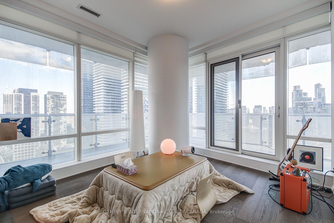
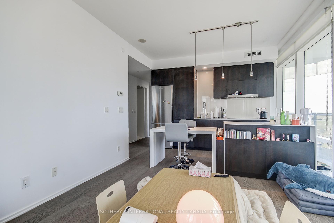
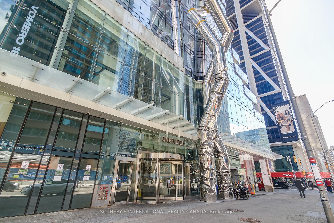

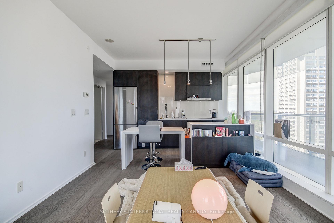
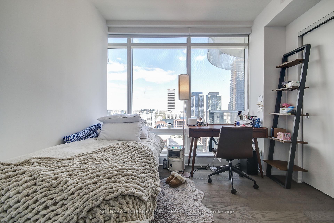
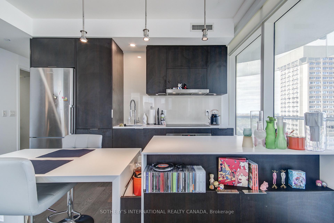
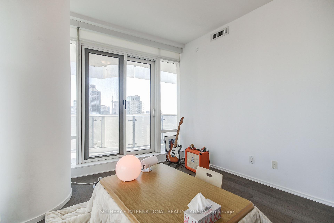
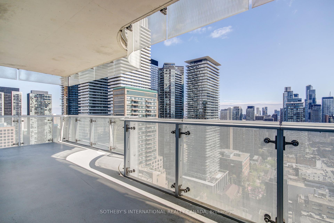
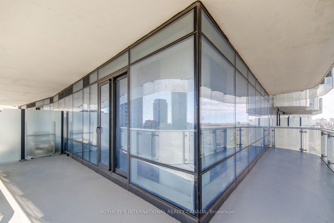
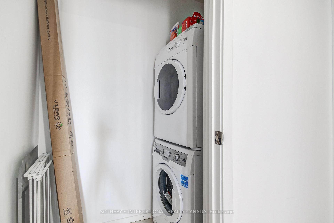
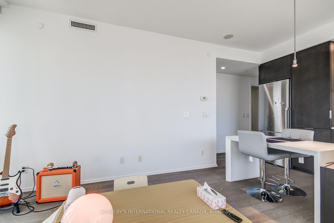
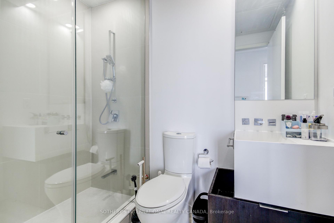
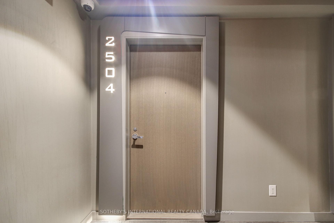
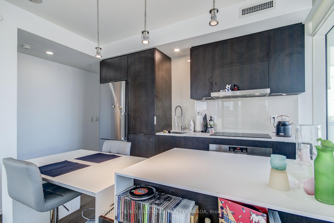
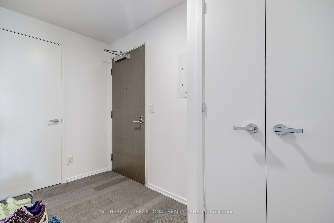
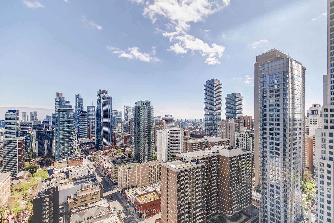
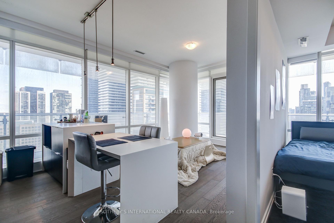
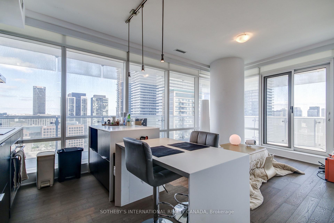
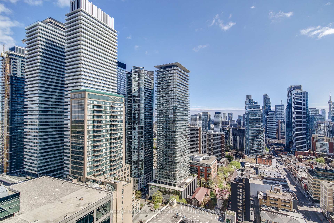
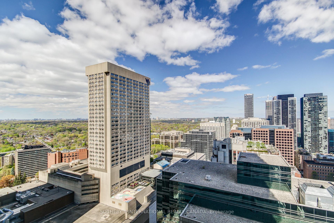
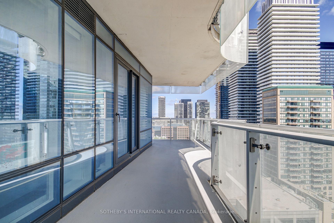
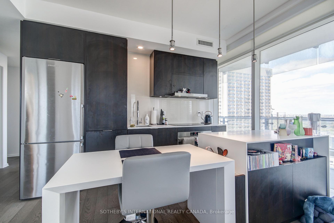
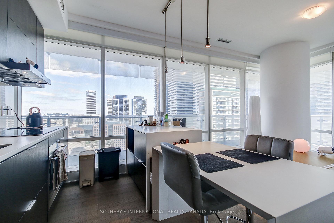
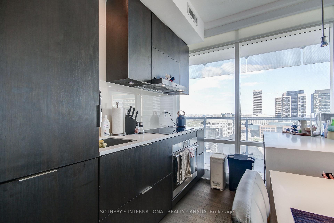
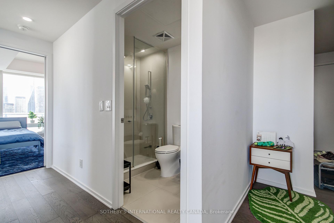
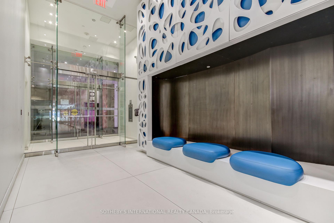
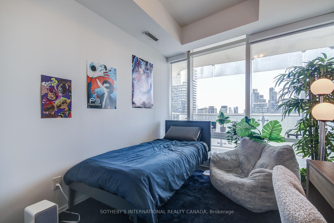
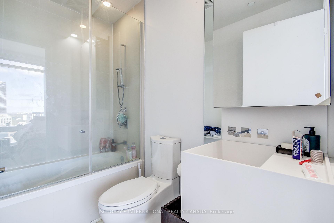
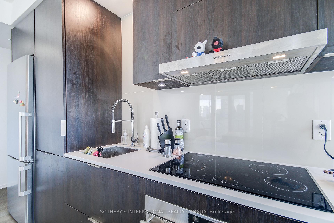
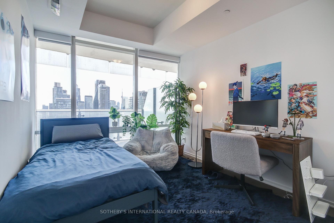
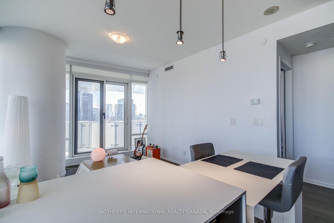
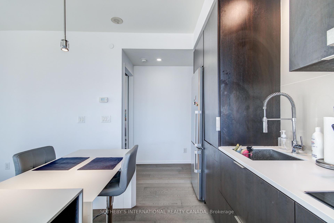
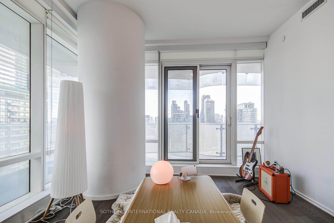
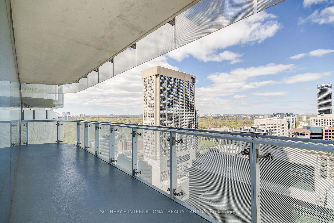
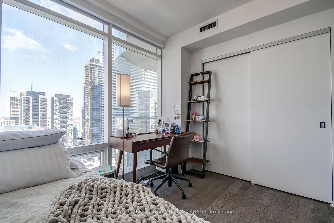
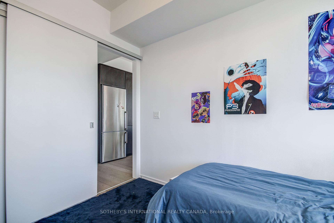
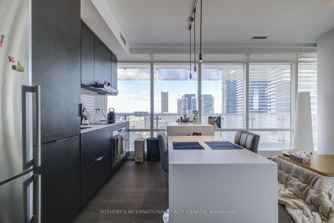
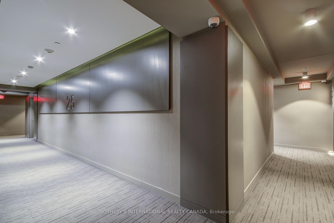
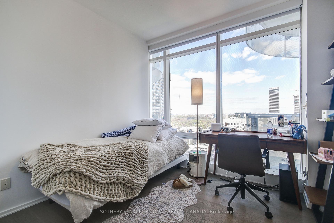
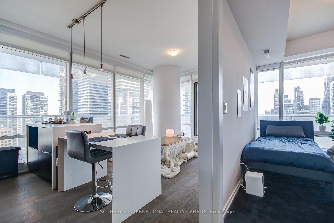
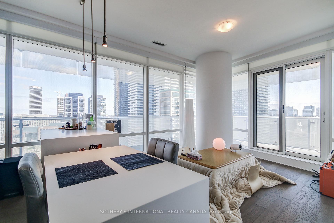
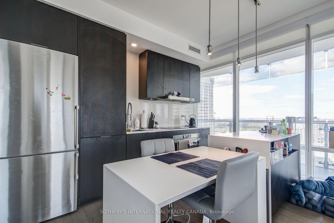
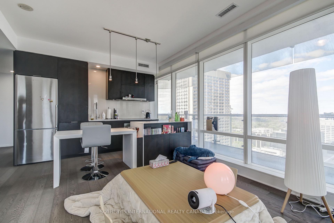
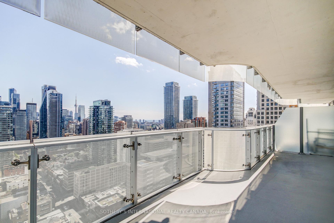
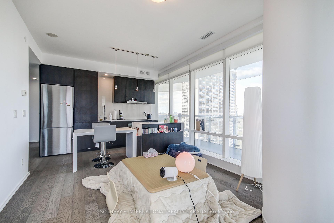


















































| Welcome to Unit 2504 at 1 Bloor Street East a spectacular corner suite in Torontos iconic One Bloor Residences. This sun-filled home features an expansive open-concept layout with floor-to-ceiling windows and southeast exposure, flooding the space with natural light and offering incredible panoramic views of the city skyline and Lake Ontario. Step out onto the oversized private balcony to fully appreciate the vibrant energy of downtown Toronto. Inside, you'll find approximately 800899 square feet of elegant living space with hardwood flooring throughout, a sleek open kitchen with built-in appliances, two spacious bedrooms, two modern bathrooms, and convenient ensuite laundry. This unit also includes one parking space and a locker. Residents of One Bloor enjoy over 50,000 square feet of luxurious amenities, including a 24-hour concierge, state-of-the-art fitness and weight rooms, yoga and Pilates studios, indoor and outdoor pools with hot tubs and tanning decks, spa facilities with hot and cold plunge pools and steam rooms, a billiards room, media lounge, party rooms, and expansive terraces with fireplaces, BBQs, and dining areas. The building also offers direct underground access to the TTC subway and on-site retail. Perfectly located at the intersection of Yonge and Bloor, you're just steps from the upscale shops of Yorkville, top restaurants, the Royal Ontario Museum, the University of Toronto, Toronto Metropolitan University, and countless entertainment and cultural destinations. This is luxury urban living at its finest. |
| Price | $3,400 |
| Taxes: | $0.00 |
| Occupancy: | Tenant |
| Address: | 1 Bloor Stre East , Toronto, M4W 0A8, Toronto |
| Postal Code: | M4W 0A8 |
| Province/State: | Toronto |
| Directions/Cross Streets: | Bloor and Yonge |
| Level/Floor | Room | Length(ft) | Width(ft) | Descriptions | |
| Room 1 | Flat | Living Ro | 19.81 | 11.22 | Combined w/Dining, W/O To Terrace |
| Room 2 | Flat | Dining Ro | 19.81 | 11.22 | Combined w/Living, Hardwood Floor |
| Room 3 | Flat | Kitchen | 19.81 | 11.22 | B/I Appliances, Hardwood Floor |
| Room 4 | Flat | Primary B | 14.76 | 12.46 | Hardwood Floor, 4 Pc Ensuite |
| Room 5 | Flat | Bedroom 2 | 11.12 | 7.97 | Hardwood Floor |
| Washroom Type | No. of Pieces | Level |
| Washroom Type 1 | 4 | |
| Washroom Type 2 | 3 | |
| Washroom Type 3 | 0 | |
| Washroom Type 4 | 0 | |
| Washroom Type 5 | 0 |
| Total Area: | 0.00 |
| Washrooms: | 2 |
| Heat Type: | Forced Air |
| Central Air Conditioning: | Central Air |
| Although the information displayed is believed to be accurate, no warranties or representations are made of any kind. |
| SOTHEBY'S INTERNATIONAL REALTY CANADA |
- Listing -1 of 0
|
|

Hossein Vanishoja
Broker, ABR, SRS, P.Eng
Dir:
416-300-8000
Bus:
888-884-0105
Fax:
888-884-0106
| Book Showing | Email a Friend |
Jump To:
At a Glance:
| Type: | Com - Condo Apartment |
| Area: | Toronto |
| Municipality: | Toronto C08 |
| Neighbourhood: | Church-Yonge Corridor |
| Style: | Apartment |
| Lot Size: | x 0.00() |
| Approximate Age: | |
| Tax: | $0 |
| Maintenance Fee: | $0 |
| Beds: | 2 |
| Baths: | 2 |
| Garage: | 0 |
| Fireplace: | N |
| Air Conditioning: | |
| Pool: |
Locatin Map:

Listing added to your favorite list
Looking for resale homes?

By agreeing to Terms of Use, you will have ability to search up to 311610 listings and access to richer information than found on REALTOR.ca through my website.


