$675,000
Available - For Sale
Listing ID: X12097700
2831 Highway 60 High , Lake of Bays, P0A 1H0, Muskoka
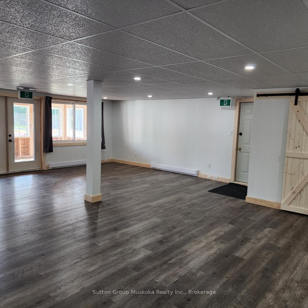
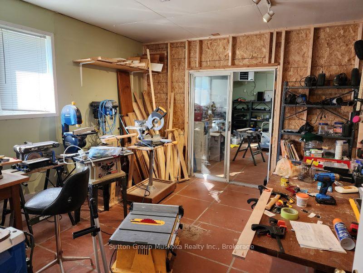
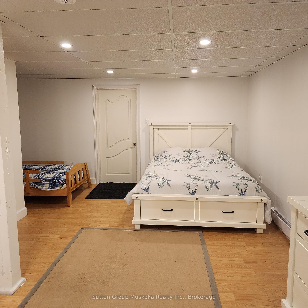
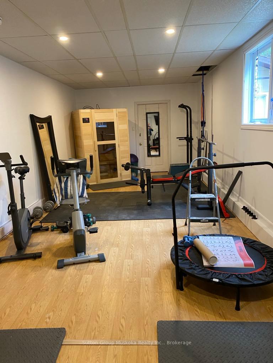
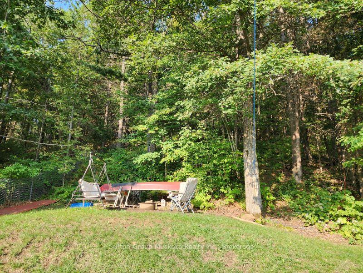
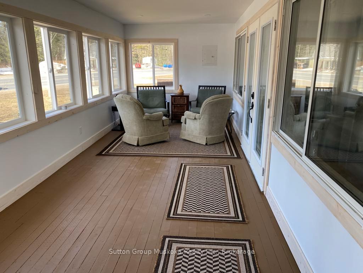
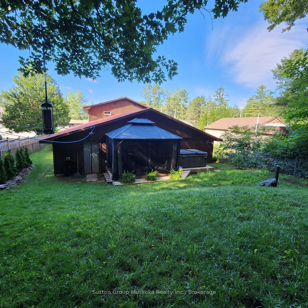
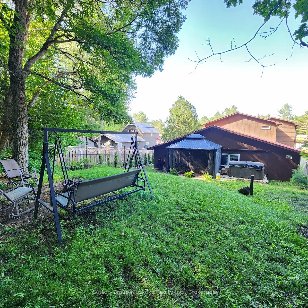
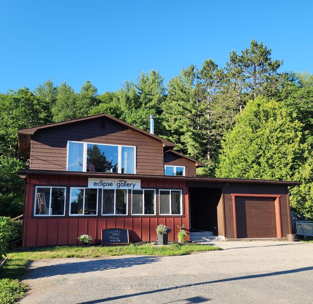
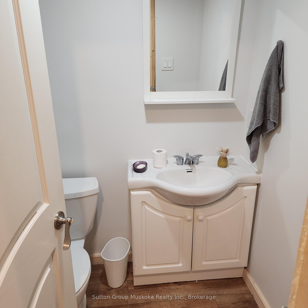
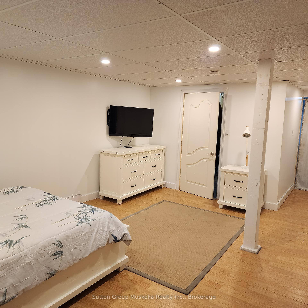
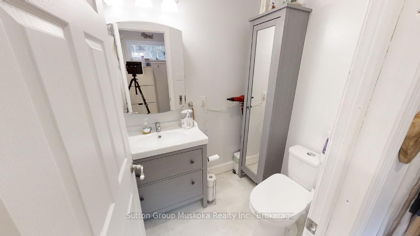
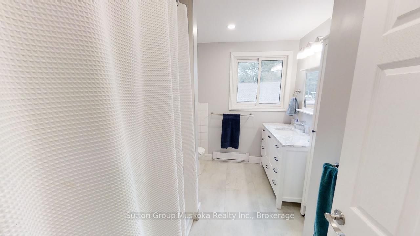
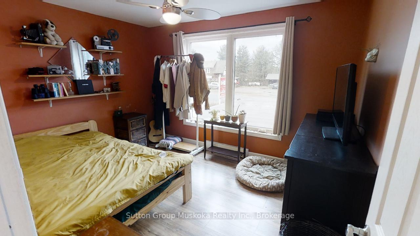
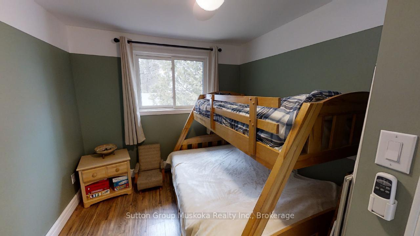
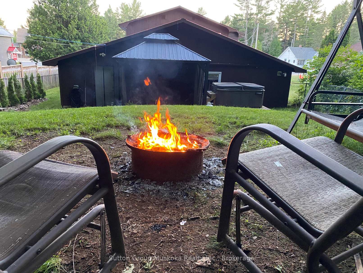
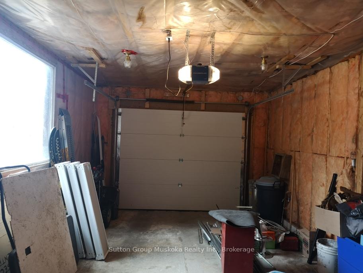
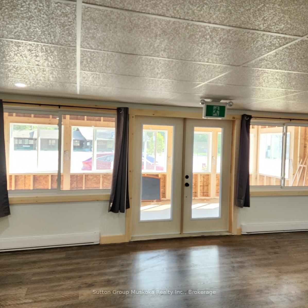
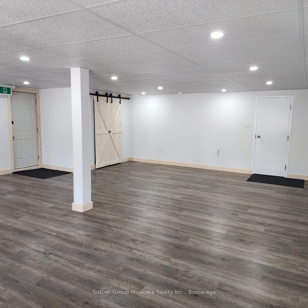

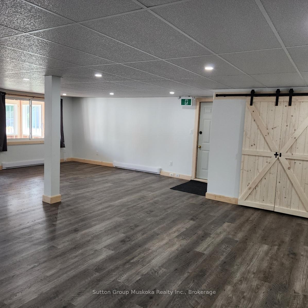
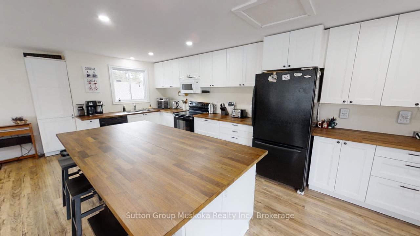
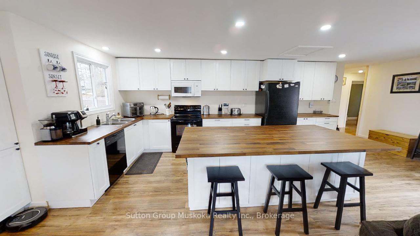
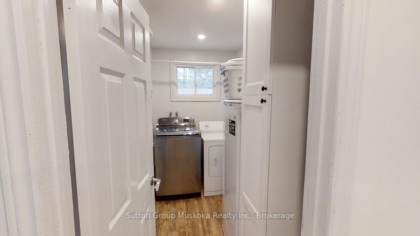

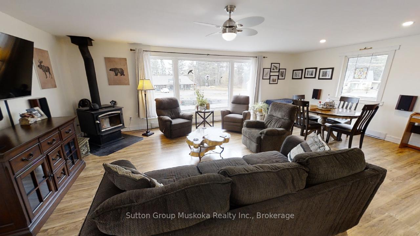
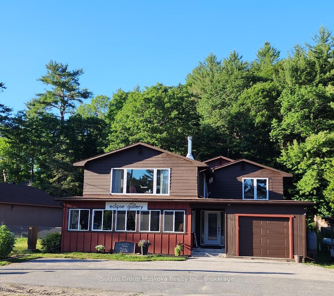
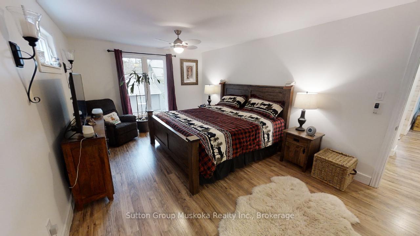
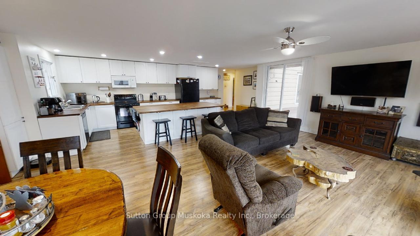
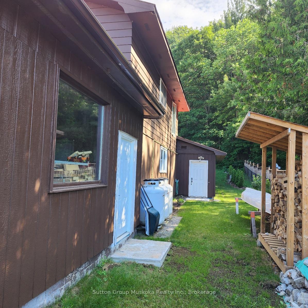
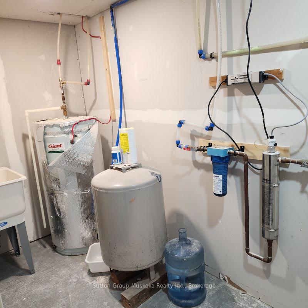

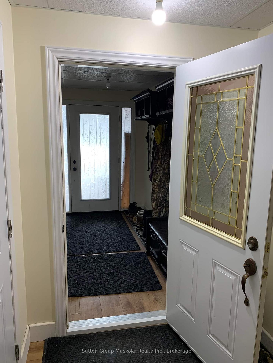
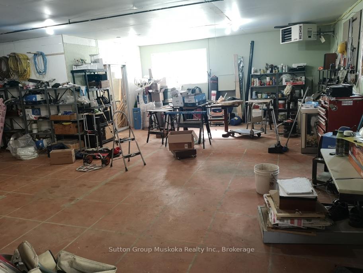
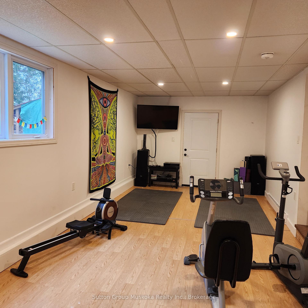

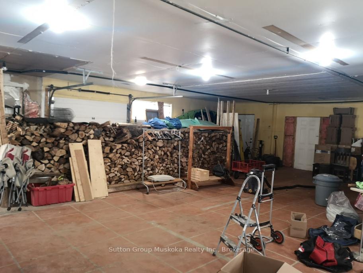
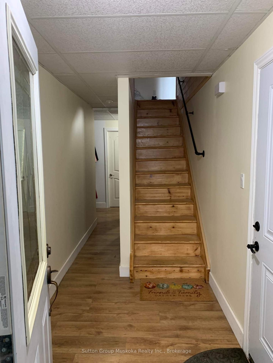
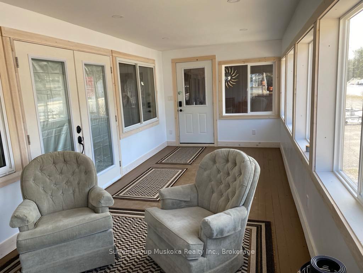
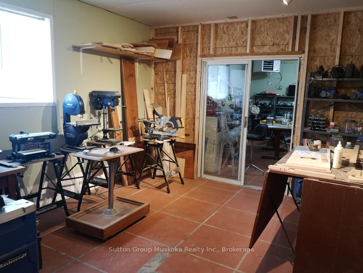








































| This property is located in the heart of Dwight, half way between Huntsville & Algonquin Provincial Park, within walking distance to beautiful sandy Dwight Beach on Lake of Bays. This building has been renovated, new spray foam insulation, all new windows, new electrical, new drilled well pump, hookup for generator (Generlink) just to name a few. The main level has a nice bright open retail/business commercial area, approx. 800sqft or could be used as another room, has a bright front porch area at the front of the building. In the back part, storage room with a 2pc bathroom for retail space if needed, plus a large approx. (40x36) work room or garage with side garage door, back door to back yard. There's also another room, currently used as a gym /sauna. The 2nd level has a 3 bedroom, 2 bathroom home. An open concept living/dining and kitchen with large island, huge windowns and patio door to bring the natural sunlight in. The livingroom has a woodstove to cozy up to on those winter evenings. A large master bedroom suite with walk-in closet and 2 pc ensuite. Main floor laundry as a bonus in this home. Back yard includes a deck, gazebo with hot tub area with gardens to enjoy the natural woods behind. There's a single car garage attached at the front of the building with more parking out front. This property is perfect for storefront/retail or self-employed buisiness. Lot's of opportunity and potential to live, work and play in beautiful Lake of Bays, Muskoka! |
| Price | $675,000 |
| Taxes: | $3120.08 |
| Assessment Year: | 2024 |
| Occupancy: | Owner |
| Address: | 2831 Highway 60 High , Lake of Bays, P0A 1H0, Muskoka |
| Directions/Cross Streets: | Dwight Bay Road |
| Rooms: | 12 |
| Bedrooms: | 3 |
| Bedrooms +: | 0 |
| Family Room: | T |
| Basement: | None |
| Level/Floor | Room | Length(ft) | Width(ft) | Descriptions | |
| Room 1 | Second | Living Ro | 14.99 | 23.98 | |
| Room 2 | Second | Kitchen | 11.97 | 25.98 | |
| Room 3 | Second | Laundry | 9.97 | 5.18 | |
| Room 4 | Second | Primary B | 11.87 | 18.56 | |
| Room 5 | Second | Bedroom 2 | 9.87 | 11.09 | |
| Room 6 | Second | Bedroom 3 | 11.87 | 8.99 | |
| Room 7 | Main | Media Roo | 26.47 | 23.98 | |
| Room 8 | Main | Exercise | 11.48 | 30.96 | |
| Room 9 | Main | Office | 11.09 | 17.38 | |
| Room 10 | Main | Utility R | 5.58 | 10.99 | |
| Room 11 | Main | Workshop | 36.77 | 39.98 | |
| Room 12 | Main | Solarium | 9.48 | 23.98 |
| Washroom Type | No. of Pieces | Level |
| Washroom Type 1 | 4 | Second |
| Washroom Type 2 | 2 | Second |
| Washroom Type 3 | 2 | Main |
| Washroom Type 4 | 0 | |
| Washroom Type 5 | 0 |
| Total Area: | 0.00 |
| Property Type: | Detached |
| Style: | 2-Storey |
| Exterior: | Aluminum Siding |
| Garage Type: | Attached |
| (Parking/)Drive: | Private Tr |
| Drive Parking Spaces: | 6 |
| Park #1 | |
| Parking Type: | Private Tr |
| Park #2 | |
| Parking Type: | Private Tr |
| Pool: | None |
| Other Structures: | Storage |
| Approximatly Square Footage: | 2500-3000 |
| Property Features: | Beach, Library |
| CAC Included: | N |
| Water Included: | N |
| Cabel TV Included: | N |
| Common Elements Included: | N |
| Heat Included: | N |
| Parking Included: | N |
| Condo Tax Included: | N |
| Building Insurance Included: | N |
| Fireplace/Stove: | Y |
| Heat Type: | Baseboard |
| Central Air Conditioning: | None |
| Central Vac: | N |
| Laundry Level: | Syste |
| Ensuite Laundry: | F |
| Sewers: | Septic |
$
%
Years
This calculator is for demonstration purposes only. Always consult a professional
financial advisor before making personal financial decisions.
| Although the information displayed is believed to be accurate, no warranties or representations are made of any kind. |
| Sutton Group Muskoka Realty Inc. |
- Listing -1 of 0
|
|

Hossein Vanishoja
Broker, ABR, SRS, P.Eng
Dir:
416-300-8000
Bus:
888-884-0105
Fax:
888-884-0106
| Book Showing | Email a Friend |
Jump To:
At a Glance:
| Type: | Freehold - Detached |
| Area: | Muskoka |
| Municipality: | Lake of Bays |
| Neighbourhood: | Franklin |
| Style: | 2-Storey |
| Lot Size: | x 320.00(Feet) |
| Approximate Age: | |
| Tax: | $3,120.08 |
| Maintenance Fee: | $0 |
| Beds: | 3 |
| Baths: | 3 |
| Garage: | 0 |
| Fireplace: | Y |
| Air Conditioning: | |
| Pool: | None |
Locatin Map:
Payment Calculator:

Listing added to your favorite list
Looking for resale homes?

By agreeing to Terms of Use, you will have ability to search up to 311610 listings and access to richer information than found on REALTOR.ca through my website.


