$899,900
Available - For Sale
Listing ID: W12139214
3602 Dunrankin Driv , Mississauga, L4T 1V9, Peel
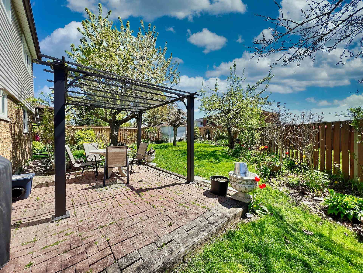
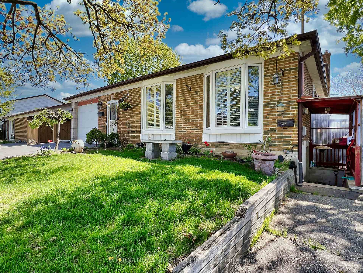
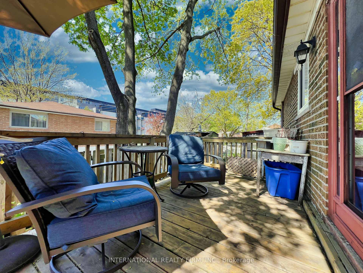
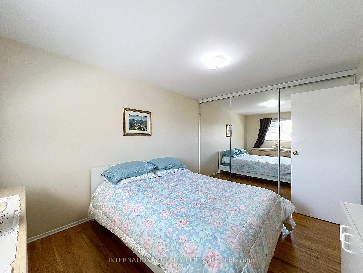
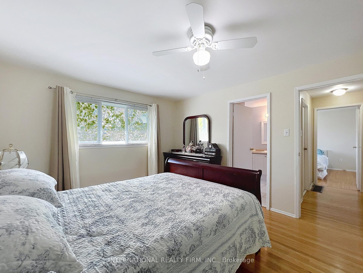
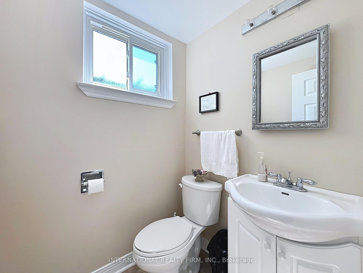
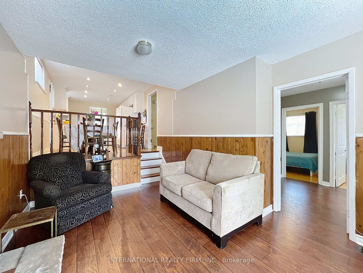
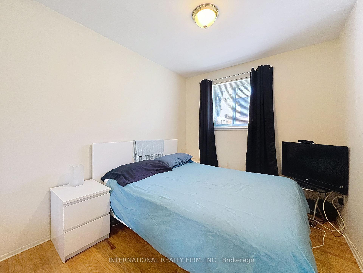
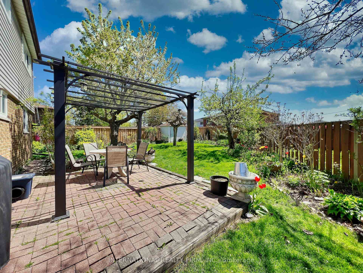
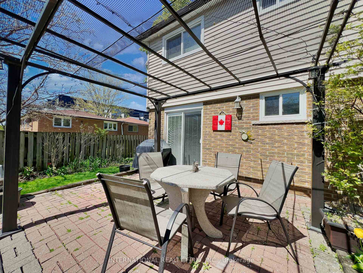
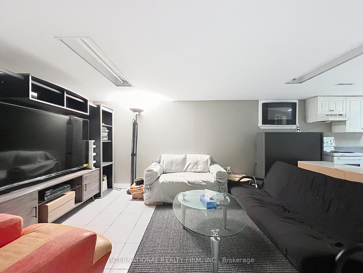
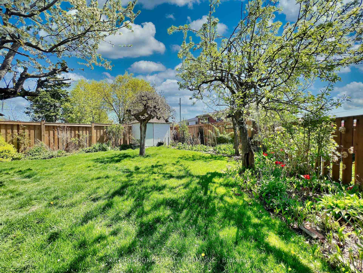
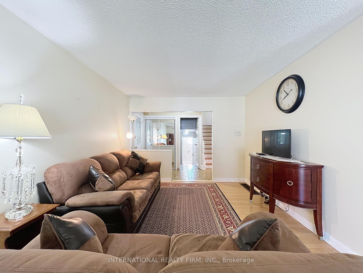
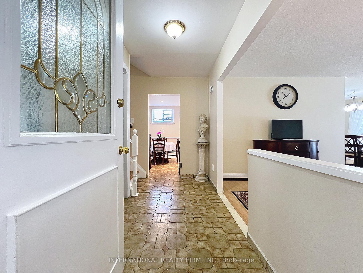
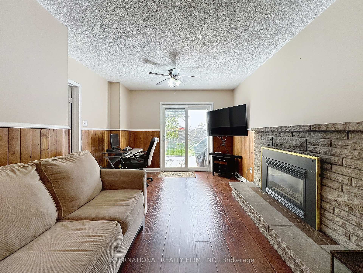
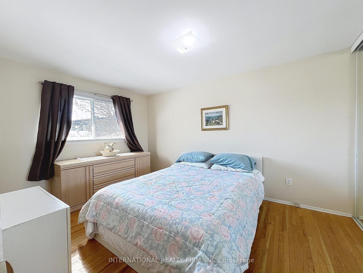
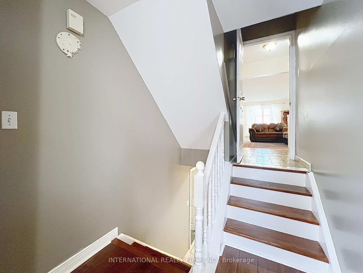
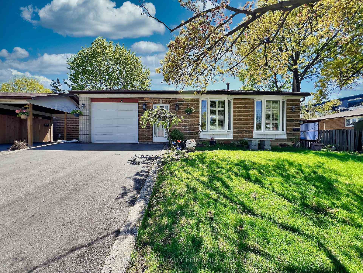
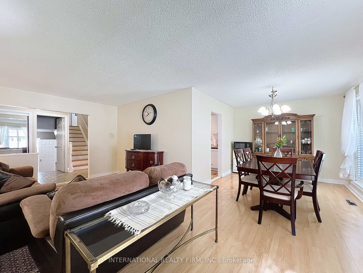
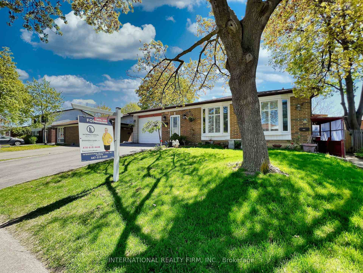
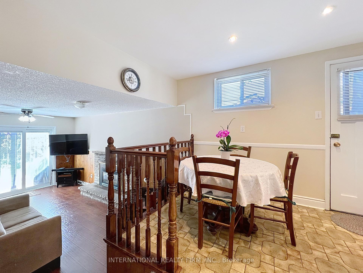
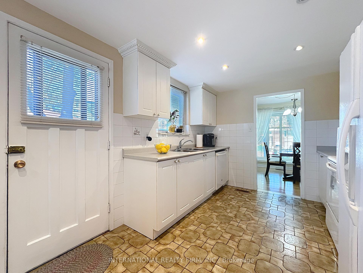
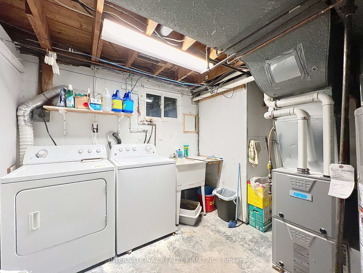
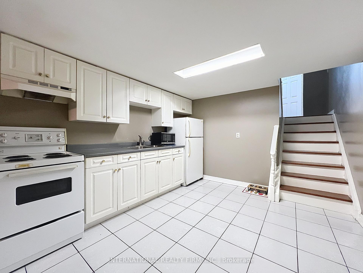
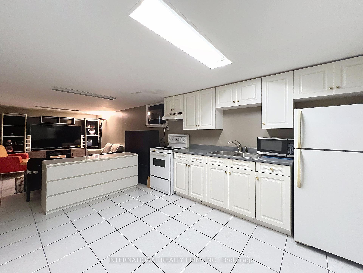
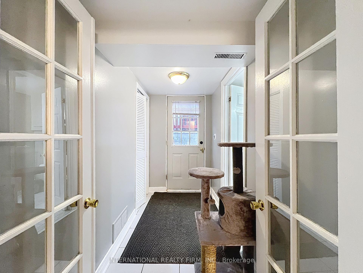
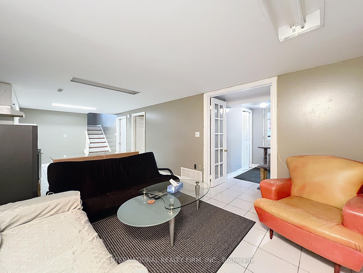
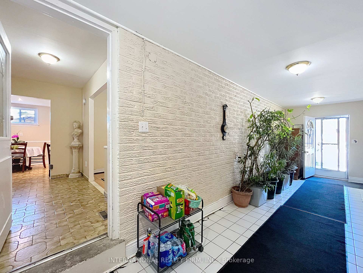
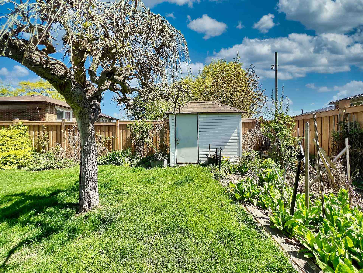
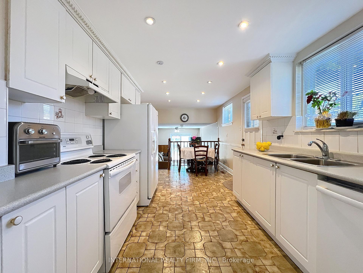
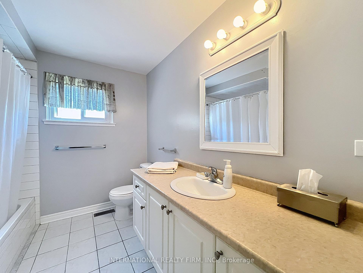
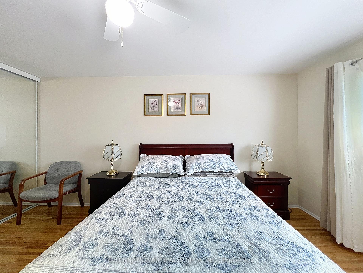
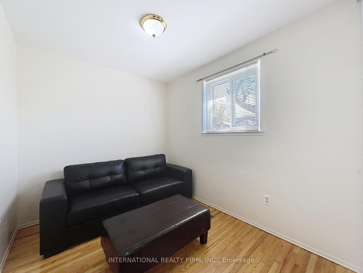
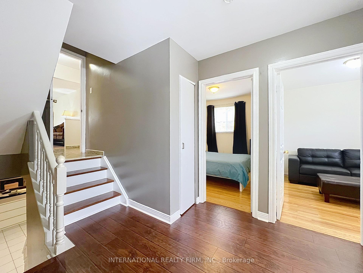
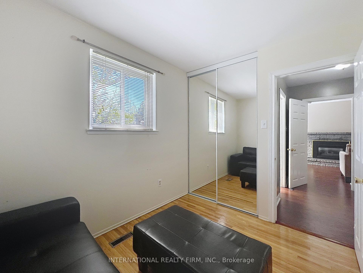
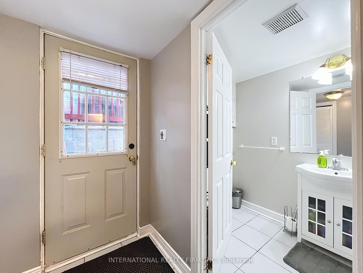




































| Pride of ownership shines through in this beauty. This meticulously maintained property offers plenty of options for a large multi-generational family with additional income potential or an investor. It features two kitchens, two laundry rooms, a bonus family room, loads of parking, and a self-contained lower unit. This is a turnkey property, just pack and move! It's clean and bright and large enough for multiple families. The property is loaded with perennial flowers and fruit trees. The tranquil yard offers 2 pear trees, a cherry tree, and a blackberry tree. Enjoy your morning coffee on the side deck or sitting in the backyard; it's truly a beautiful place to call home. Don't miss out on this opportunity to own this lovely property. |
| Price | $899,900 |
| Taxes: | $4800.00 |
| Assessment Year: | 2024 |
| Occupancy: | Owner |
| Address: | 3602 Dunrankin Driv , Mississauga, L4T 1V9, Peel |
| Directions/Cross Streets: | Darcel and Etude |
| Rooms: | 8 |
| Rooms +: | 4 |
| Bedrooms: | 4 |
| Bedrooms +: | 1 |
| Family Room: | T |
| Basement: | Apartment, Separate Ent |
| Level/Floor | Room | Length(ft) | Width(ft) | Descriptions | |
| Room 1 | Main | Foyer | 10.79 | 4.1 | Ceramic Floor |
| Room 2 | Main | Living Ro | 10.79 | 12.14 | Hardwood Floor, Bay Window, Combined w/Dining |
| Room 3 | Main | Dining Ro | 20.5 | 9.91 | Hardwood Floor, Bay Window, Open Concept |
| Room 4 | Main | Kitchen | 18.2 | 6.82 | Ceramic Floor, Eat-in Kitchen, W/O To Deck |
| Room 5 | Upper | Primary B | 15.09 | 11.15 | Hardwood Floor, W/W Closet, Semi Ensuite |
| Room 6 | Upper | Bedroom 2 | 13.19 | 9.09 | Hardwood Floor, W/W Closet, Large Window |
| Room 7 | In Between | Bedroom 3 | 7.54 | 8.2 | Hardwood Floor, Closet |
| Room 8 | In Between | Bedroom 4 | 7.54 | 7.87 | Hardwood Floor, Closet |
| Room 9 | In Between | Family Ro | 16.4 | 10.82 | Hardwood Floor, Fireplace, W/O To Yard |
| Room 10 | Lower | Kitchen | 11.48 | 10.5 | Ceramic Floor |
| Room 11 | Lower | Recreatio | 14.76 | 10.5 | Ceramic Floor, Open Concept |
| Room 12 | Lower | Laundry | 7.54 | 7.54 | Concrete Floor |
| Washroom Type | No. of Pieces | Level |
| Washroom Type 1 | 2 | In Betwe |
| Washroom Type 2 | 4 | Upper |
| Washroom Type 3 | 3 | Lower |
| Washroom Type 4 | 0 | |
| Washroom Type 5 | 0 |
| Total Area: | 0.00 |
| Property Type: | Detached |
| Style: | Backsplit 4 |
| Exterior: | Brick |
| Garage Type: | Built-In |
| Drive Parking Spaces: | 4 |
| Pool: | None |
| Approximatly Square Footage: | 1500-2000 |
| CAC Included: | N |
| Water Included: | N |
| Cabel TV Included: | N |
| Common Elements Included: | N |
| Heat Included: | N |
| Parking Included: | N |
| Condo Tax Included: | N |
| Building Insurance Included: | N |
| Fireplace/Stove: | Y |
| Heat Type: | Forced Air |
| Central Air Conditioning: | Central Air |
| Central Vac: | Y |
| Laundry Level: | Syste |
| Ensuite Laundry: | F |
| Sewers: | Sewer |
$
%
Years
This calculator is for demonstration purposes only. Always consult a professional
financial advisor before making personal financial decisions.
| Although the information displayed is believed to be accurate, no warranties or representations are made of any kind. |
| INTERNATIONAL REALTY FIRM, INC. |
- Listing -1 of 0
|
|

Hossein Vanishoja
Broker, ABR, SRS, P.Eng
Dir:
416-300-8000
Bus:
888-884-0105
Fax:
888-884-0106
| Book Showing | Email a Friend |
Jump To:
At a Glance:
| Type: | Freehold - Detached |
| Area: | Peel |
| Municipality: | Mississauga |
| Neighbourhood: | Malton |
| Style: | Backsplit 4 |
| Lot Size: | x 86.00(Feet) |
| Approximate Age: | |
| Tax: | $4,800 |
| Maintenance Fee: | $0 |
| Beds: | 4+1 |
| Baths: | 3 |
| Garage: | 0 |
| Fireplace: | Y |
| Air Conditioning: | |
| Pool: | None |
Locatin Map:
Payment Calculator:

Listing added to your favorite list
Looking for resale homes?

By agreeing to Terms of Use, you will have ability to search up to 311610 listings and access to richer information than found on REALTOR.ca through my website.


