$4,499
Available - For Rent
Listing ID: E12142166
47 Moberly Aven , Toronto, M4C 4A9, Toronto
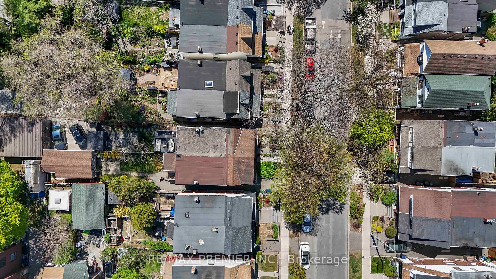
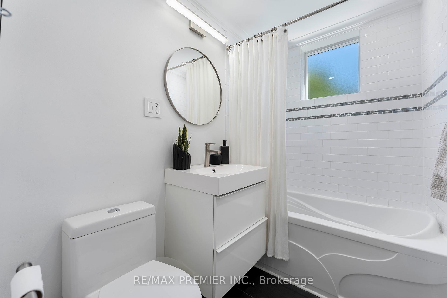
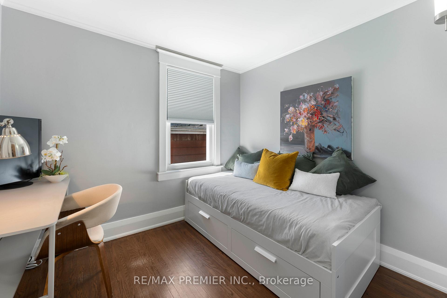
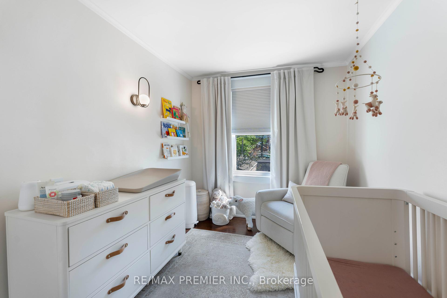
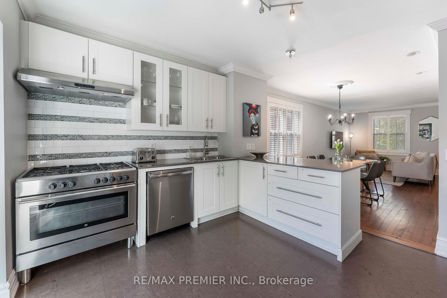
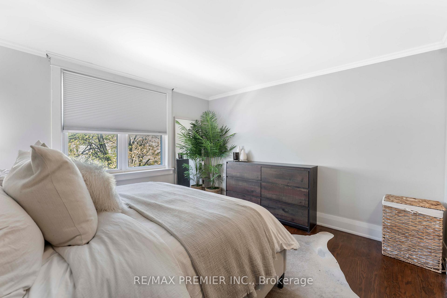
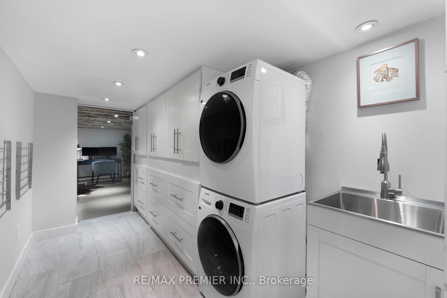

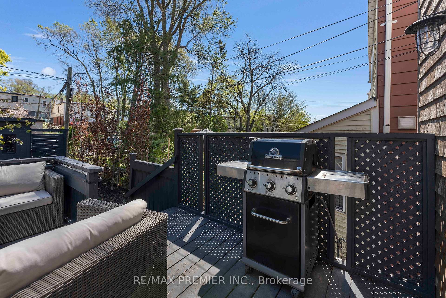
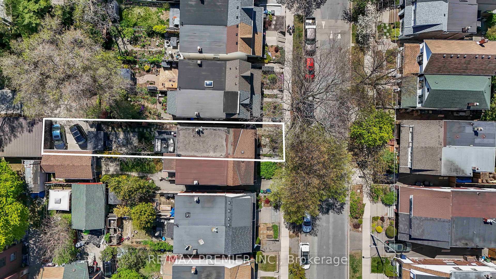
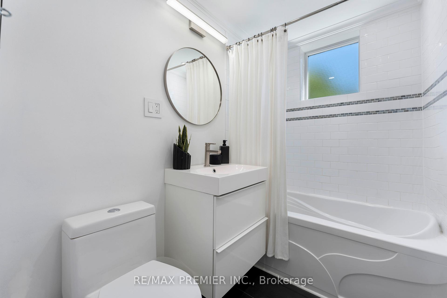
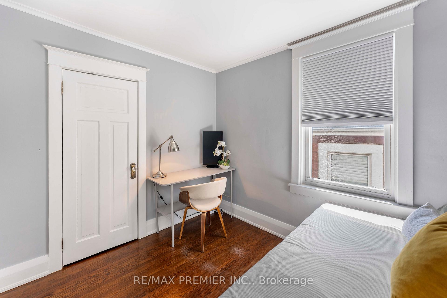
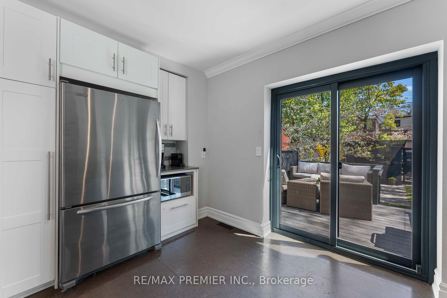
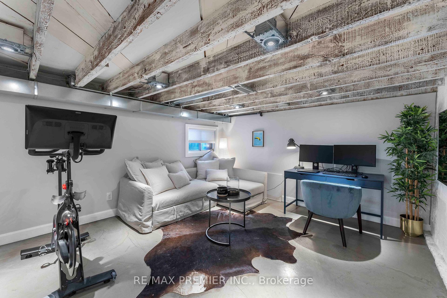
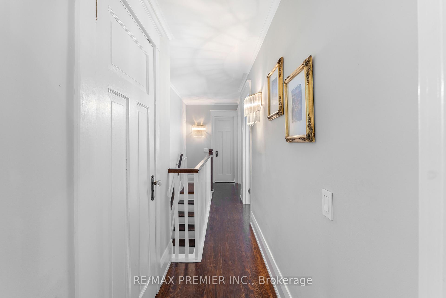
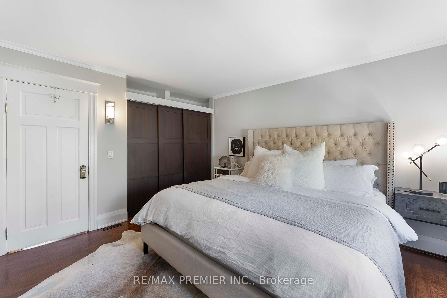
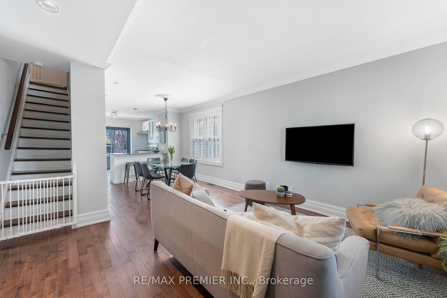
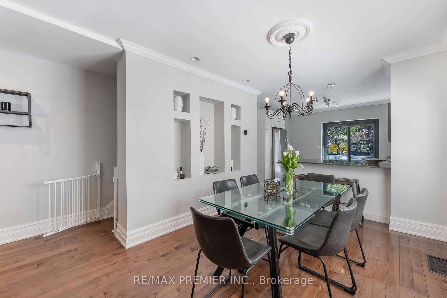
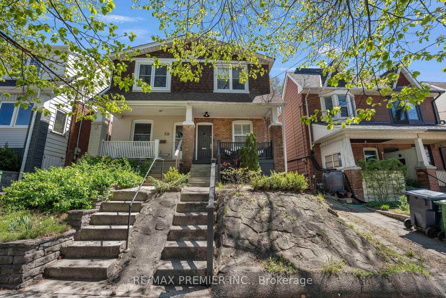
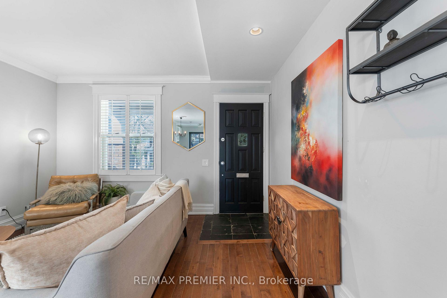

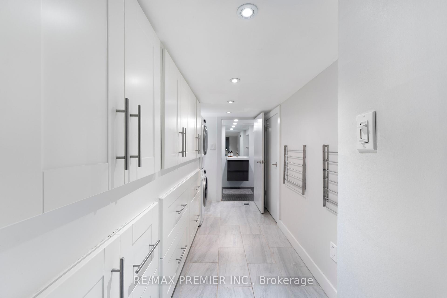
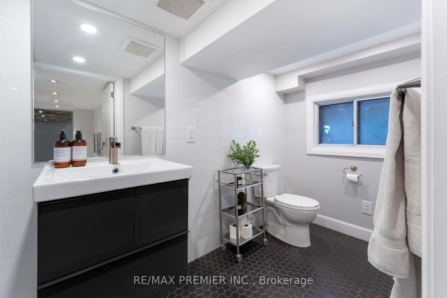
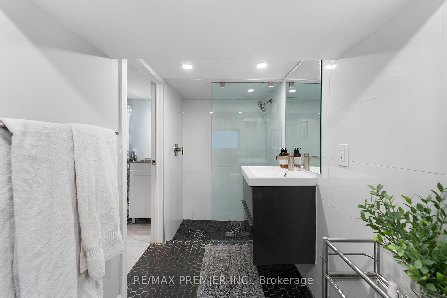
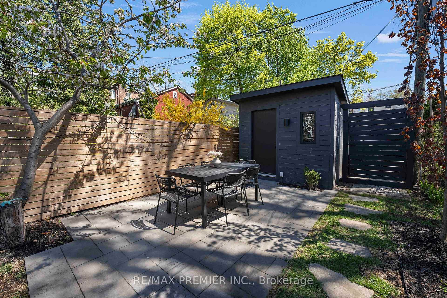
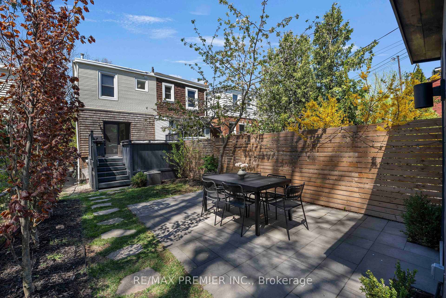
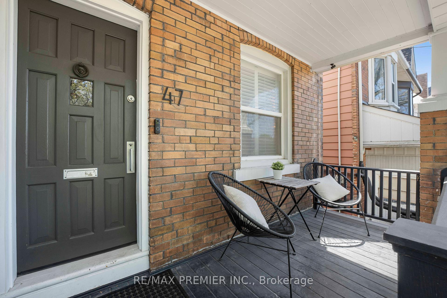
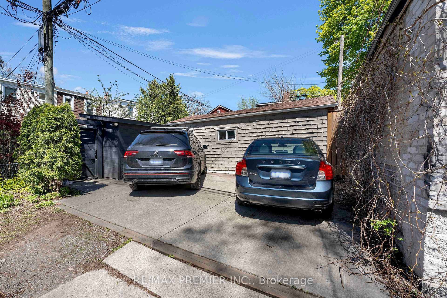
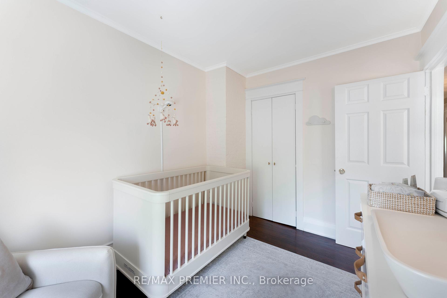





























| Welcome To This Meticulously Maintained Semi-Detached Home, Nestled In The Heart Of Toronto's Vibrant East End. Located Just Steps From East Lynn Park And Merrill Bridge Road Dog Park & Ravine, Within Walking Distance To Both The Woodbine Subway Station And Danforth GO Station And A Short Commute To Woodbine Beach, This Property Offers The Perfect Combination Of Convenience And Comfort. With A Walk Score Of 94 And A Transit Score Of 90! Inside, You'll Find A Beautifully Updated Living Space With An Inviting Open Concept And Hardwood Floors, Featuring A Bright Kitchen Equipped With Stainless Steel Appliances, Including A 5-Burner Gas Stove And Oversized Fridge, All Complemented By Sleek Quartz Countertops That Includes A Breakfast Counter. Upstairs Boasts Three Bedrooms With Closets And A Renovated 4-Piece Bathroom, With A Large Primary Bedroom That Includes An Oversized Closet. The Spacious Finished Basement Offers Even More Living Space And Potential To Customize To Your Needs, With A New Washer And Dryer, Built-In Storage, Laundry Sink And A Three-Piece Bathroom. Outside, The Property Backyard Boasts A Large Deck With A Natural Gas Connected BBQ, Lower Patio, Landscaping And A Large Shed In That Is Ideal For Extra Storage, With Rear Lane Parking. Additionally, The Shared Driveway And Available Street Parking Provides Added Convenience For Residents. Enjoy The Lively Atmosphere Of The World-Famous Danforth And Upper Beaches District, Known For Its Vibrant Culture, Restaurants, And Shops, All Just A Short Stroll Away. With Its Unbeatable Location, Ample Parking, And Turn-Key Condition, This Home Is Perfect For Working Professionals, Young Families, Or Anyone Looking To Live In One Of Toronto's Most Sought-After Neighborhoods. |
| Price | $4,499 |
| Taxes: | $0.00 |
| Occupancy: | Owner |
| Address: | 47 Moberly Aven , Toronto, M4C 4A9, Toronto |
| Directions/Cross Streets: | Danforth and Woodbine |
| Rooms: | 6 |
| Rooms +: | 1 |
| Bedrooms: | 3 |
| Bedrooms +: | 0 |
| Family Room: | F |
| Basement: | Finished |
| Furnished: | Part |
| Level/Floor | Room | Length(ft) | Width(ft) | Descriptions | |
| Room 1 | Main | Living Ro | 12.46 | 12.79 | Hardwood Floor, Combined w/Dining |
| Room 2 | Main | Dining Ro | 9.18 | 9.02 | Hardwood Floor, Open Concept, B/I Shelves |
| Room 3 | Main | Kitchen | 11.15 | 12.79 | W/O To Deck, Quartz Counter, Stainless Steel Appl |
| Room 4 | Upper | Primary B | 12.79 | 12.14 | Hardwood Floor, Large Closet |
| Room 5 | Upper | Bedroom 2 | 9.84 | 7.87 | Hardwood Floor, Closet |
| Room 6 | Upper | Bedroom 3 | 15.74 | 12.79 | Hardwood Floor, Closet |
| Room 7 | Lower | Recreatio | 12.14 | 15.42 |
| Washroom Type | No. of Pieces | Level |
| Washroom Type 1 | 4 | Second |
| Washroom Type 2 | 3 | Lower |
| Washroom Type 3 | 0 | |
| Washroom Type 4 | 0 | |
| Washroom Type 5 | 0 |
| Total Area: | 0.00 |
| Approximatly Age: | 100+ |
| Property Type: | Semi-Detached |
| Style: | 2-Storey |
| Exterior: | Brick |
| Garage Type: | None |
| (Parking/)Drive: | Lane, Mutu |
| Drive Parking Spaces: | 1 |
| Park #1 | |
| Parking Type: | Lane, Mutu |
| Park #2 | |
| Parking Type: | Lane |
| Park #3 | |
| Parking Type: | Mutual |
| Pool: | None |
| Laundry Access: | In Basement |
| Other Structures: | Fence - Full, |
| Approximatly Age: | 100+ |
| Approximatly Square Footage: | 1100-1500 |
| Property Features: | Fenced Yard, Hospital |
| CAC Included: | N |
| Water Included: | N |
| Cabel TV Included: | N |
| Common Elements Included: | N |
| Heat Included: | N |
| Parking Included: | Y |
| Condo Tax Included: | N |
| Building Insurance Included: | N |
| Fireplace/Stove: | N |
| Heat Type: | Forced Air |
| Central Air Conditioning: | Central Air |
| Central Vac: | Y |
| Laundry Level: | Syste |
| Ensuite Laundry: | F |
| Sewers: | Sewer |
| Utilities-Cable: | A |
| Utilities-Hydro: | A |
| Although the information displayed is believed to be accurate, no warranties or representations are made of any kind. |
| RE/MAX PREMIER INC. |
- Listing -1 of 0
|
|

Hossein Vanishoja
Broker, ABR, SRS, P.Eng
Dir:
416-300-8000
Bus:
888-884-0105
Fax:
888-884-0106
| Book Showing | Email a Friend |
Jump To:
At a Glance:
| Type: | Freehold - Semi-Detached |
| Area: | Toronto |
| Municipality: | Toronto E02 |
| Neighbourhood: | Woodbine Corridor |
| Style: | 2-Storey |
| Lot Size: | x 123.41(Feet) |
| Approximate Age: | 100+ |
| Tax: | $0 |
| Maintenance Fee: | $0 |
| Beds: | 3 |
| Baths: | 2 |
| Garage: | 0 |
| Fireplace: | N |
| Air Conditioning: | |
| Pool: | None |
Locatin Map:

Listing added to your favorite list
Looking for resale homes?

By agreeing to Terms of Use, you will have ability to search up to 311610 listings and access to richer information than found on REALTOR.ca through my website.


