$869,900
Available - For Sale
Listing ID: W12143969
63 Feather Reed Way , Brampton, L6R 2Z7, Peel
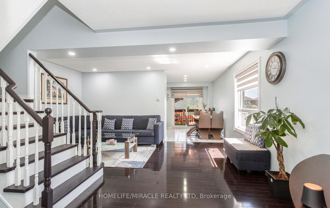
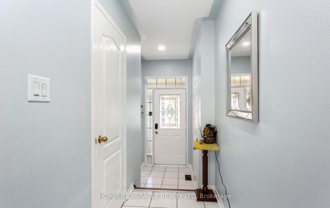
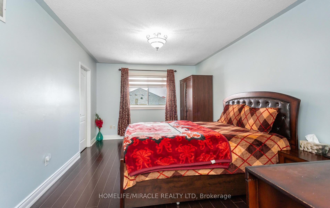
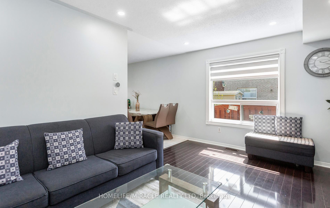
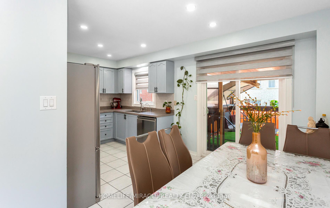
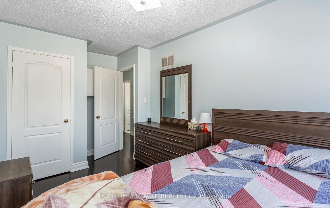

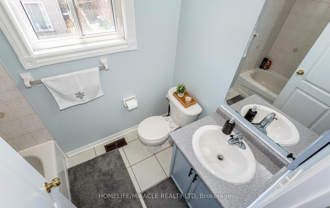
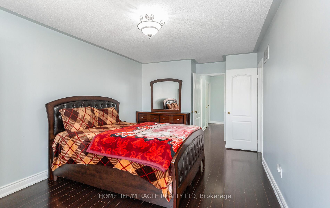
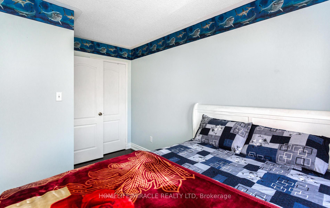
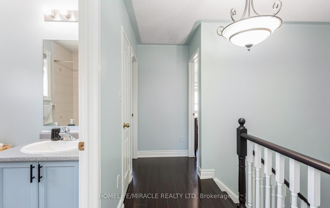
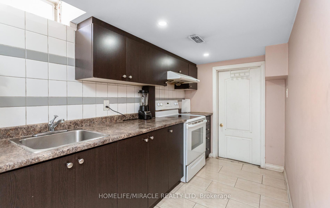
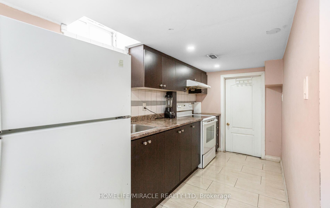
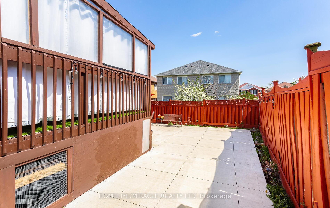
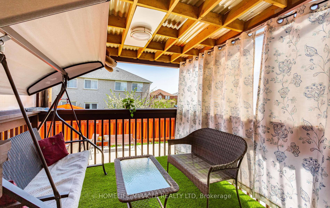
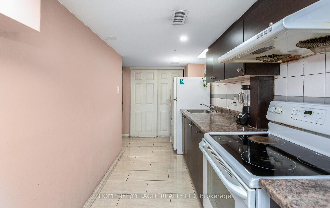
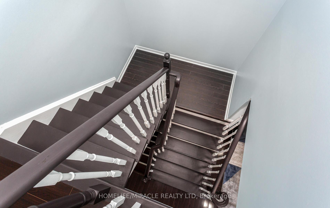
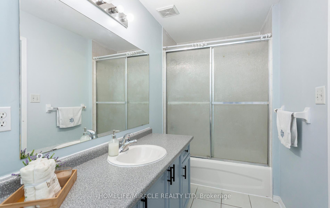
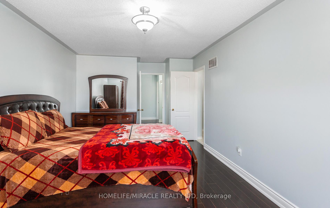
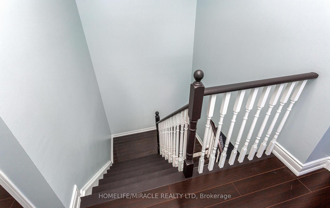
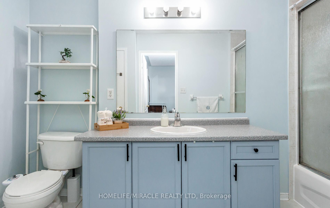
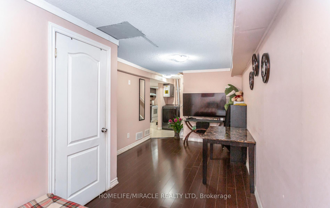
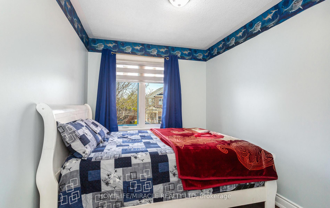
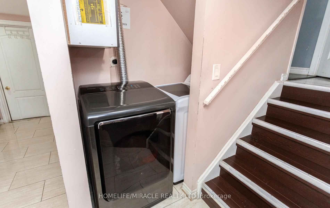
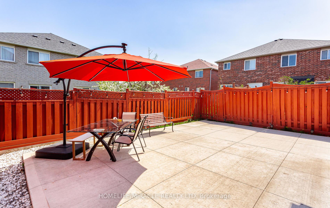
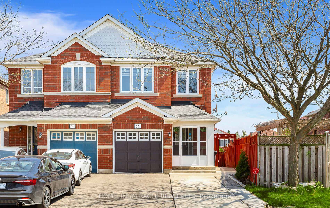
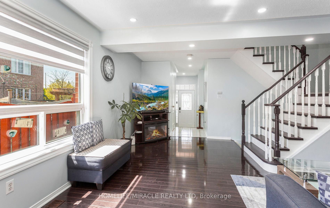
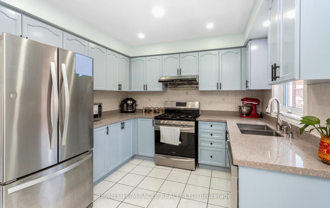
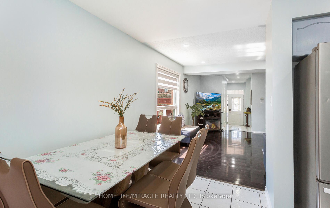
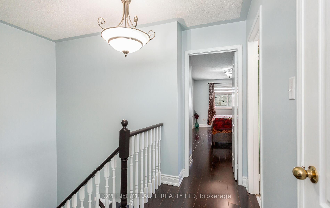
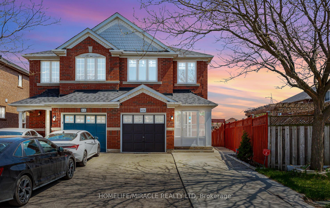
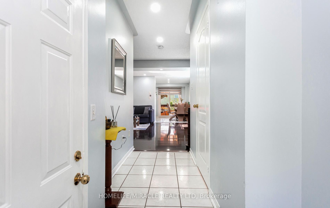
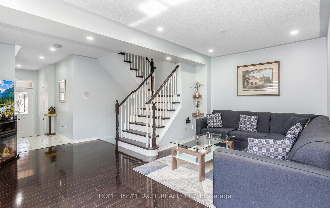
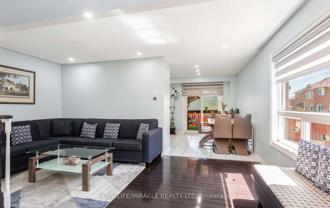
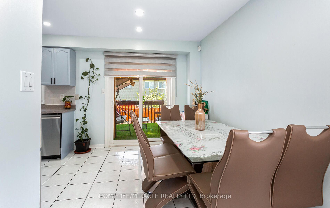
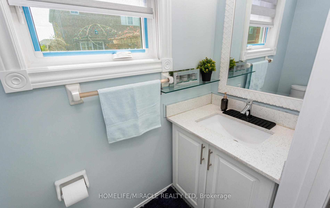
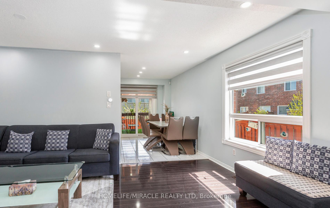
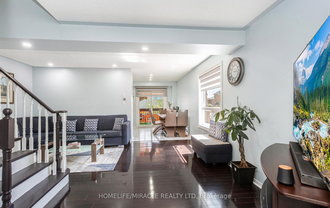

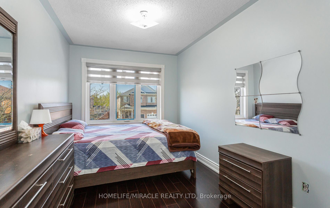
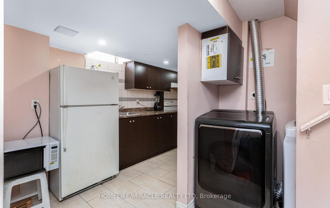
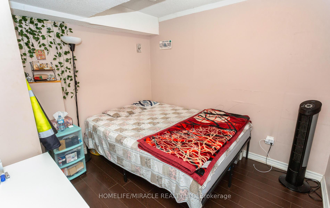
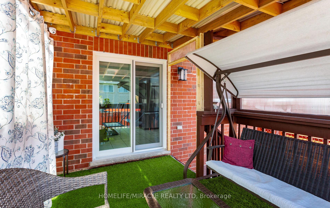
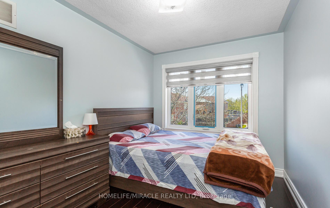
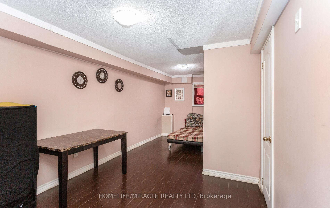
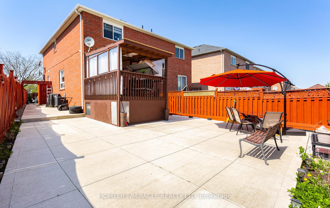
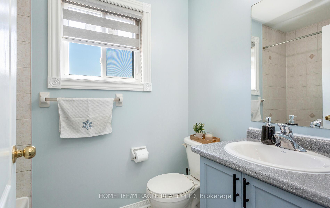
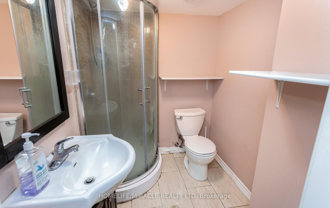
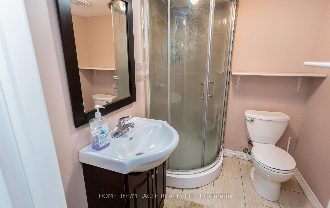
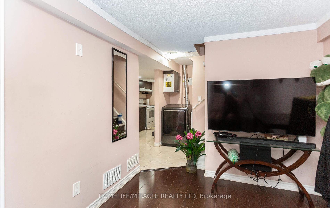


















































| Absolutely stunning semi-detached home located in a highly sought-after, family-friendly neighborhood of Brampton. This beautifully maintained property features elegant laminate flooring throughout the main and second floors, updated in 2023, and a modern kitchen with sleek new countertops (2025), a stylish backsplash, and ample storage space. The home is enhanced by oak stairs and freshly painted interiors as of May 2025, offering a clean, contemporary feel. The finished basement, accessible through a separate entrance via the garage, includes a bedroom, bathroom, and spacious living area perfect for extended family. Additional upgrades include all new windows with a patio door, a newer roof (2018), and a central air conditioner installed in 2020. Outdoor features such as professional concrete work in both the front and backyard, along with a covered deck, provide the ideal space for relaxation and entertaining. Conveniently located near schools, parks, shopping plazas, public transit, and Brampton Civic Hospital, this move-in-ready home is an exceptional opportunity for buyers seeking quality, comfort, and convenience in one perfect package. This is a fantastic opportunity for first time home buyers - don't miss out! Must see. |
| Price | $869,900 |
| Taxes: | $5162.77 |
| Occupancy: | Owner+T |
| Address: | 63 Feather Reed Way , Brampton, L6R 2Z7, Peel |
| Directions/Cross Streets: | Bramalea/Sandalwood |
| Rooms: | 7 |
| Rooms +: | 1 |
| Bedrooms: | 3 |
| Bedrooms +: | 1 |
| Family Room: | F |
| Basement: | Finished |
| Level/Floor | Room | Length(ft) | Width(ft) | Descriptions | |
| Room 1 | Main | Living Ro | 16.14 | 10 | Laminate, Window, Overlooks Dining |
| Room 2 | Main | Dining Ro | 16.07 | 10 | Laminate, Combined w/Living, Open Concept |
| Room 3 | Main | Kitchen | 16.14 | 10 | Ceramic Floor, Quartz Counter, Stainless Steel Appl |
| Room 4 | Main | Breakfast | 16.14 | 10 | Combined w/Kitchen, W/O To Patio, Laminate |
| Room 5 | Second | Primary B | 16.1 | 11.02 | 4 Pc Ensuite, Walk-In Closet(s), Laminate |
| Room 6 | Second | Bedroom 2 | 12 | 8.63 | Window, Closet, Laminate |
| Room 7 | Second | Bedroom 3 | 12.66 | 8.1 | Window, Closet, Laminate |
| Room 8 | Basement | Bedroom 4 | 12.04 | 8.33 | Laminate, Pot Lights |
| Room 9 | Basement | Living Ro | 16.24 | 11.15 | Laminate, Pot Lights |
| Washroom Type | No. of Pieces | Level |
| Washroom Type 1 | 2 | Main |
| Washroom Type 2 | 4 | Second |
| Washroom Type 3 | 4 | Basement |
| Washroom Type 4 | 0 | |
| Washroom Type 5 | 0 |
| Total Area: | 0.00 |
| Property Type: | Semi-Detached |
| Style: | 2-Storey |
| Exterior: | Brick |
| Garage Type: | Built-In |
| Drive Parking Spaces: | 4 |
| Pool: | None |
| Approximatly Square Footage: | 1100-1500 |
| Property Features: | Public Trans, Library |
| CAC Included: | N |
| Water Included: | N |
| Cabel TV Included: | N |
| Common Elements Included: | N |
| Heat Included: | N |
| Parking Included: | N |
| Condo Tax Included: | N |
| Building Insurance Included: | N |
| Fireplace/Stove: | N |
| Heat Type: | Forced Air |
| Central Air Conditioning: | Central Air |
| Central Vac: | N |
| Laundry Level: | Syste |
| Ensuite Laundry: | F |
| Sewers: | Sewer |
$
%
Years
This calculator is for demonstration purposes only. Always consult a professional
financial advisor before making personal financial decisions.
| Although the information displayed is believed to be accurate, no warranties or representations are made of any kind. |
| HOMELIFE/MIRACLE REALTY LTD |
- Listing -1 of 0
|
|

Hossein Vanishoja
Broker, ABR, SRS, P.Eng
Dir:
416-300-8000
Bus:
888-884-0105
Fax:
888-884-0106
| Virtual Tour | Book Showing | Email a Friend |
Jump To:
At a Glance:
| Type: | Freehold - Semi-Detached |
| Area: | Peel |
| Municipality: | Brampton |
| Neighbourhood: | Sandringham-Wellington |
| Style: | 2-Storey |
| Lot Size: | x 104.98(Feet) |
| Approximate Age: | |
| Tax: | $5,162.77 |
| Maintenance Fee: | $0 |
| Beds: | 3+1 |
| Baths: | 4 |
| Garage: | 0 |
| Fireplace: | N |
| Air Conditioning: | |
| Pool: | None |
Locatin Map:
Payment Calculator:

Listing added to your favorite list
Looking for resale homes?

By agreeing to Terms of Use, you will have ability to search up to 311610 listings and access to richer information than found on REALTOR.ca through my website.


