$899,900
Available - For Sale
Listing ID: N12140709
57 Courting House Plac , Georgina, L0E 1L0, York
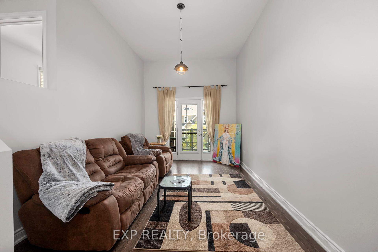
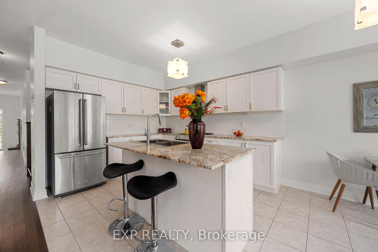
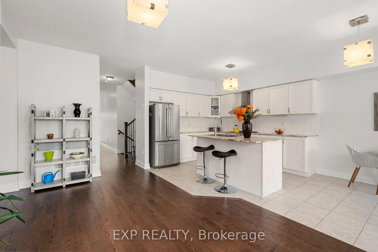
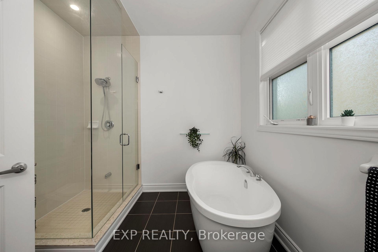
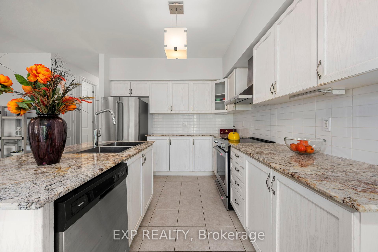
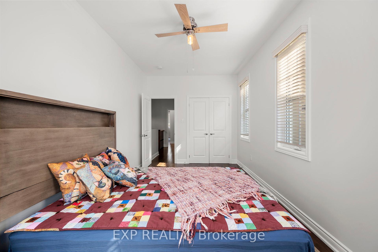
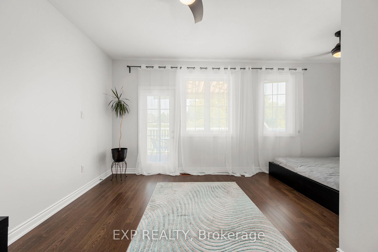
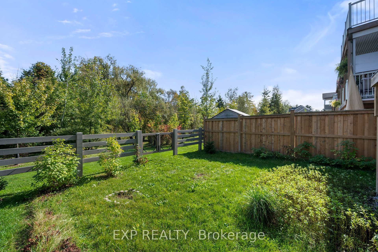
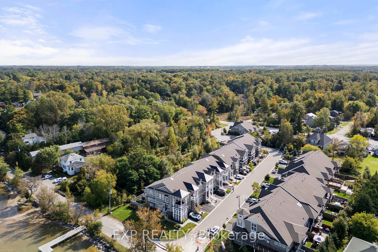
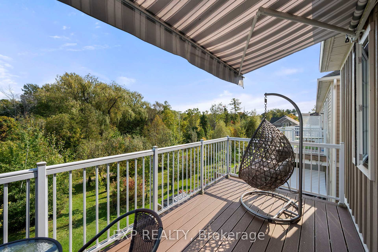
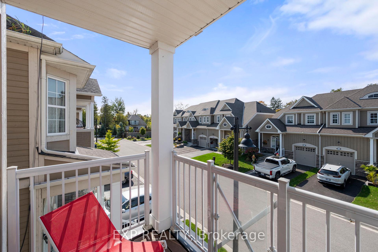
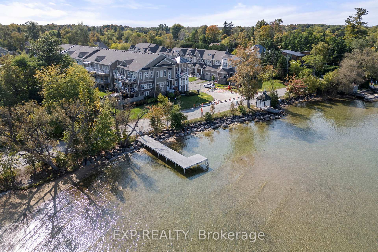
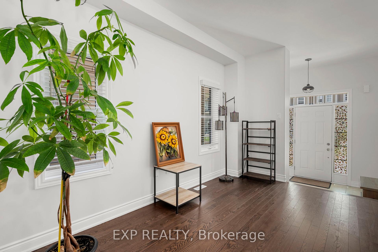
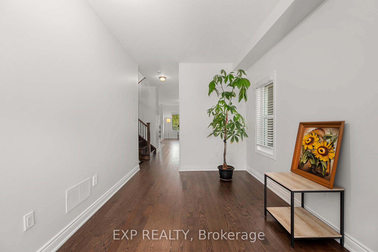
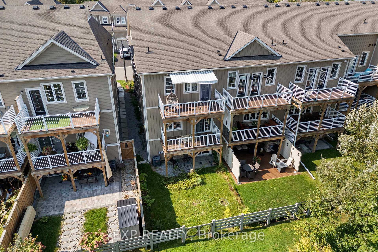
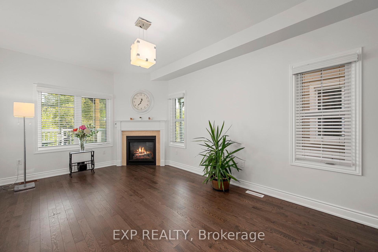
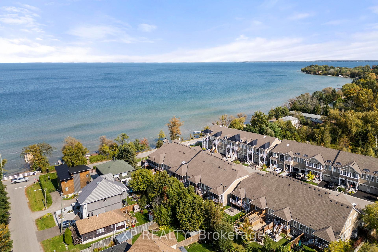
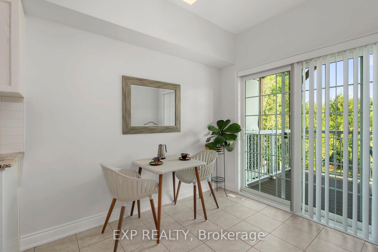
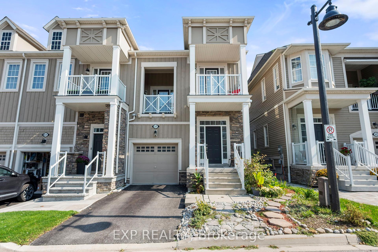
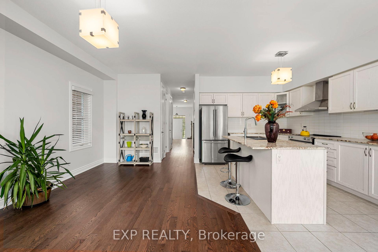
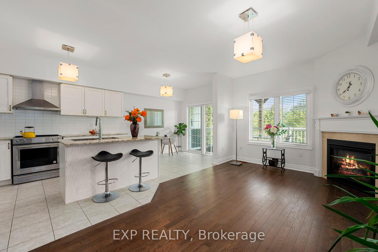
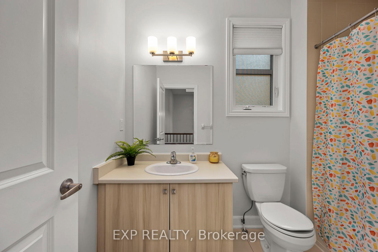
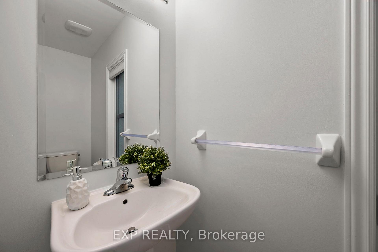
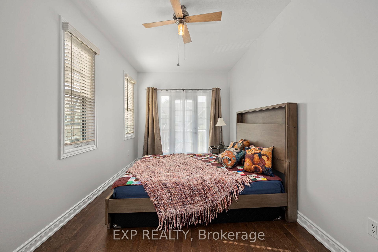
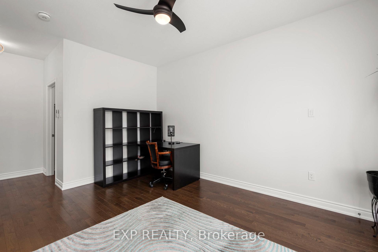
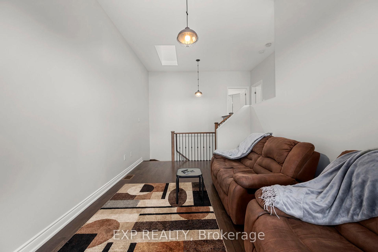
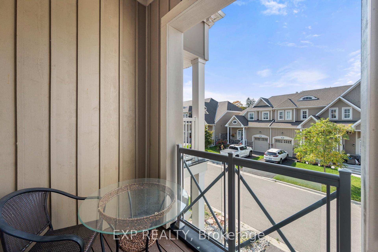
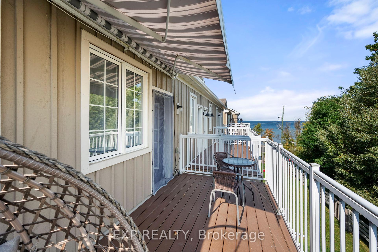
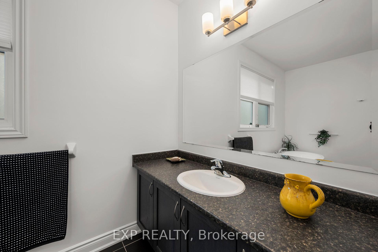
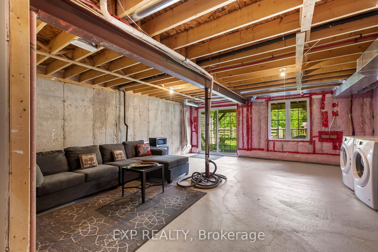
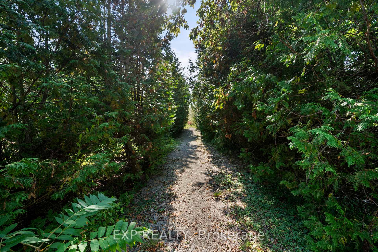
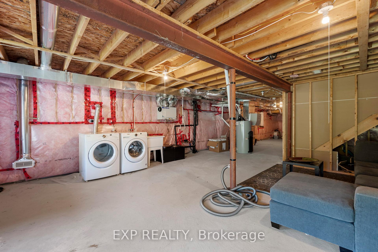
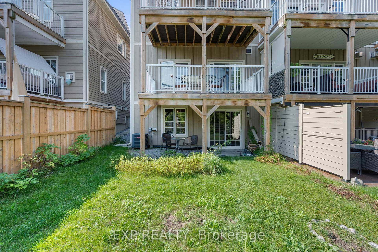
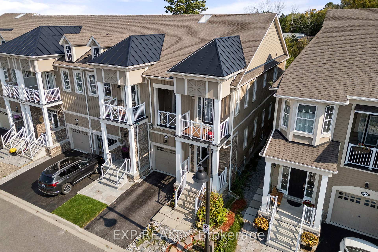

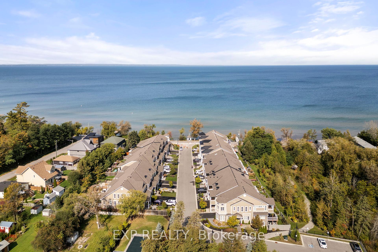
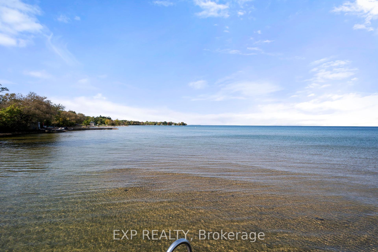





































| Unique Opportunity To Live In The Lakefront Community With One Of The Best Sandy Beaches, Private Residents' Swimming Dock, Park, Golf Course Around The Corner. End Unit Townhouse, 1,759 Sq Ft, Plus Walk-Out Basement Backing Onto Conservation Area And Small Parkette. This Bright And Spacious Home Features 2 Large Bedrooms, 2,5 Bathrooms, Skylight In The Family Room, 4 Balconies Overlooking Lake, Open Concept Kitchen/Dining/Living Rooms, 9 Ft Ceilings And Hardwood Floors Throughout, Rough-In For The Extra Bathroom And Kitchen In The Basement Ready To Be Finished Up To Your Taste And Needs. 16 Min To The Highway And 45 Min From Toronto. |
| Price | $899,900 |
| Taxes: | $4050.00 |
| Occupancy: | Vacant |
| Address: | 57 Courting House Plac , Georgina, L0E 1L0, York |
| Acreage: | < .50 |
| Directions/Cross Streets: | Metro Rd N & Brule Lakeway |
| Rooms: | 8 |
| Rooms +: | 1 |
| Bedrooms: | 2 |
| Bedrooms +: | 0 |
| Family Room: | T |
| Basement: | Separate Ent, Walk-Out |
| Level/Floor | Room | Length(ft) | Width(ft) | Descriptions | |
| Room 1 | Main | Kitchen | 12 | 10 | Centre Island, Granite Counters, Open Concept |
| Room 2 | Main | Dining Ro | 8 | 10 | W/O To Balcony, Ceramic Floor, Open Concept |
| Room 3 | Main | Common Ro | 13.97 | 8.99 | Walk Through, Hardwood Floor |
| Room 4 | Main | Foyer | 8.99 | 4.92 | Closet, Ceramic Floor |
| Room 5 | Main | Living Ro | 17.97 | 8.99 | Gas Fireplace, Hardwood Floor, Open Concept |
| Room 6 | Second | Family Ro | 12.99 | 10 | W/O To Balcony, Hardwood Floor, Skylight |
| Room 7 | Second | Primary B | 15.97 | 14.01 | W/O To Balcony, 4 Pc Ensuite, Walk-In Closet(s) |
| Room 8 | Second | Bedroom 2 | 15.97 | 8.99 | W/O To Balcony, Hardwood Floor, Closet |
| Room 9 | Main | Bathroom | 8.69 | 4.99 | 2 Pc Bath |
| Room 10 | Second | Bathroom | 8.69 | 5.08 | 3 Pc Bath |
| Room 11 | Second | Bathroom | 11.09 | 8.1 | 4 Pc Ensuite, Separate Shower, Soaking Tub |
| Washroom Type | No. of Pieces | Level |
| Washroom Type 1 | 3 | Second |
| Washroom Type 2 | 4 | Second |
| Washroom Type 3 | 2 | Main |
| Washroom Type 4 | 0 | |
| Washroom Type 5 | 0 |
| Total Area: | 0.00 |
| Approximatly Age: | 6-15 |
| Property Type: | Att/Row/Townhouse |
| Style: | 2-Storey |
| Exterior: | Wood , Stone |
| Garage Type: | Built-In |
| (Parking/)Drive: | Private |
| Drive Parking Spaces: | 1 |
| Park #1 | |
| Parking Type: | Private |
| Park #2 | |
| Parking Type: | Private |
| Pool: | None |
| Approximatly Age: | 6-15 |
| Approximatly Square Footage: | 1500-2000 |
| Property Features: | Beach, Golf |
| CAC Included: | N |
| Water Included: | N |
| Cabel TV Included: | N |
| Common Elements Included: | N |
| Heat Included: | N |
| Parking Included: | N |
| Condo Tax Included: | N |
| Building Insurance Included: | N |
| Fireplace/Stove: | Y |
| Heat Type: | Forced Air |
| Central Air Conditioning: | Central Air |
| Central Vac: | Y |
| Laundry Level: | Syste |
| Ensuite Laundry: | F |
| Elevator Lift: | False |
| Sewers: | Sewer |
| Utilities-Cable: | Y |
| Utilities-Hydro: | Y |
$
%
Years
This calculator is for demonstration purposes only. Always consult a professional
financial advisor before making personal financial decisions.
| Although the information displayed is believed to be accurate, no warranties or representations are made of any kind. |
| EXP REALTY |
- Listing -1 of 0
|
|

Hossein Vanishoja
Broker, ABR, SRS, P.Eng
Dir:
416-300-8000
Bus:
888-884-0105
Fax:
888-884-0106
| Virtual Tour | Book Showing | Email a Friend |
Jump To:
At a Glance:
| Type: | Freehold - Att/Row/Townhouse |
| Area: | York |
| Municipality: | Georgina |
| Neighbourhood: | Sutton & Jackson's Point |
| Style: | 2-Storey |
| Lot Size: | x 98.43(Feet) |
| Approximate Age: | 6-15 |
| Tax: | $4,050 |
| Maintenance Fee: | $0 |
| Beds: | 2 |
| Baths: | 3 |
| Garage: | 0 |
| Fireplace: | Y |
| Air Conditioning: | |
| Pool: | None |
Locatin Map:
Payment Calculator:

Listing added to your favorite list
Looking for resale homes?

By agreeing to Terms of Use, you will have ability to search up to 311610 listings and access to richer information than found on REALTOR.ca through my website.


