$949,900
Available - For Sale
Listing ID: W12098125
2 Mangrove Road , Brampton, L6S 3Y1, Peel
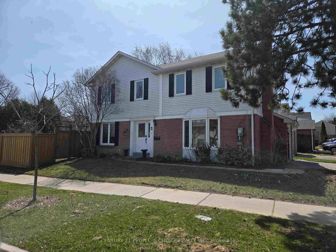
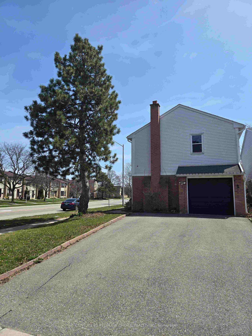
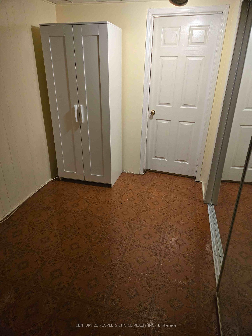
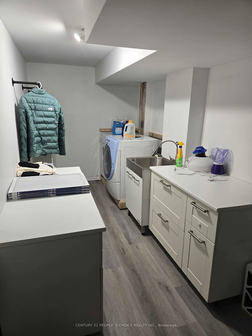
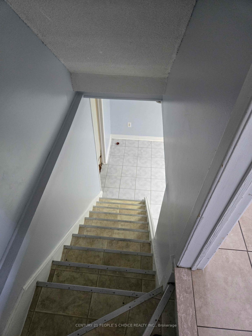
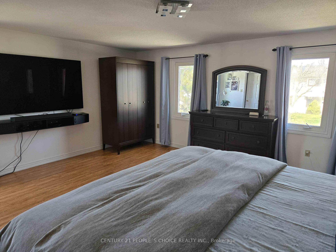
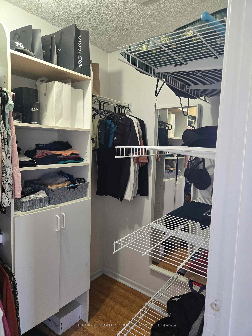
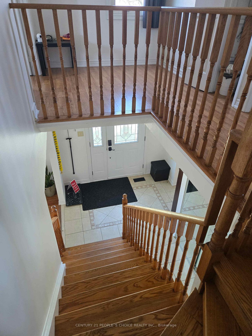
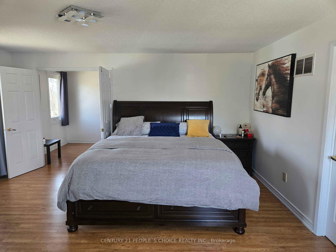
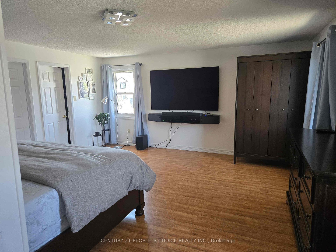
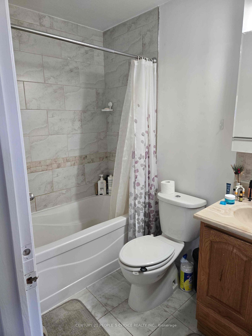
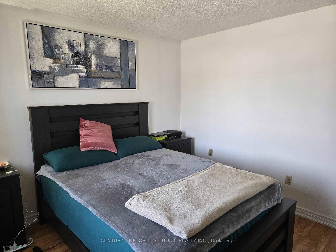
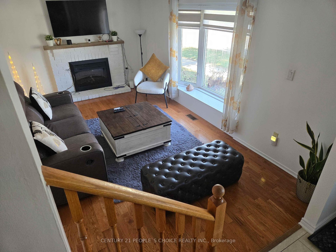
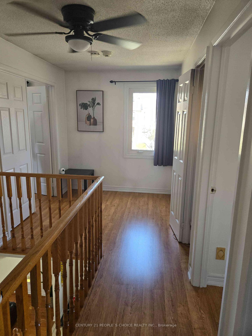
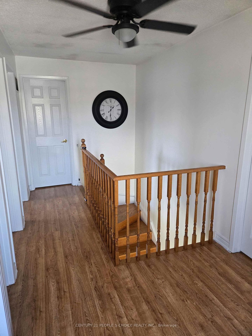
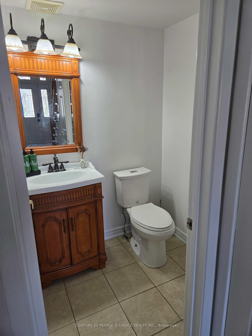
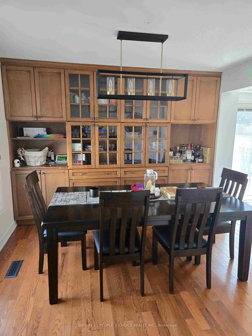

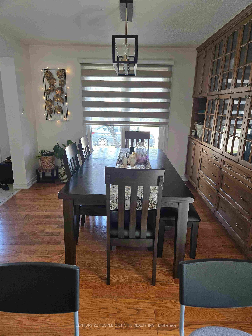
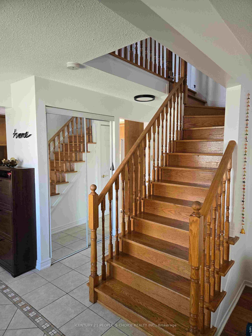
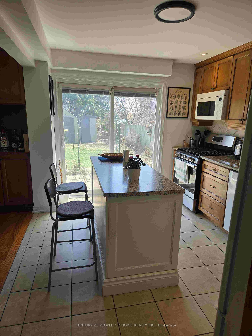
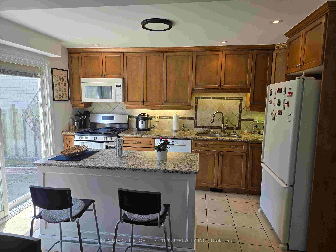
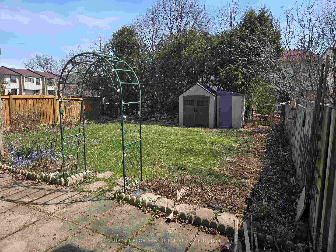
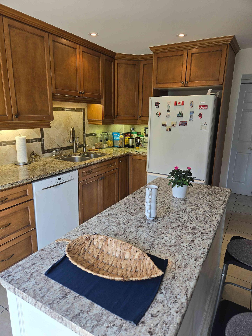
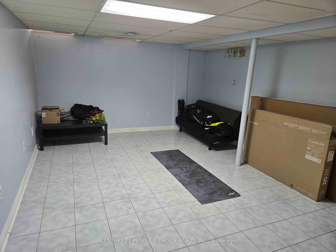
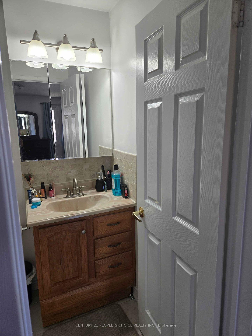
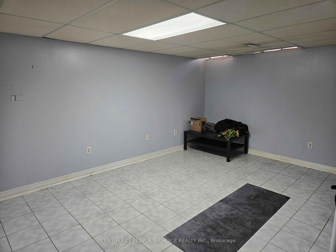
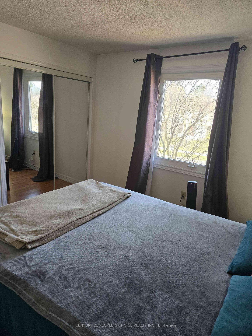
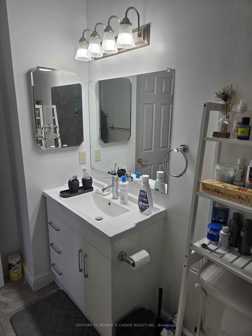
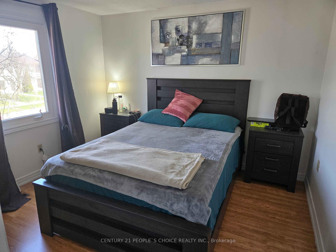
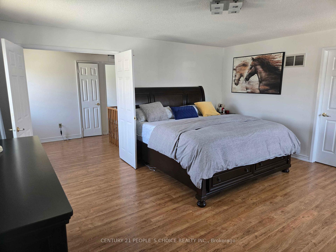

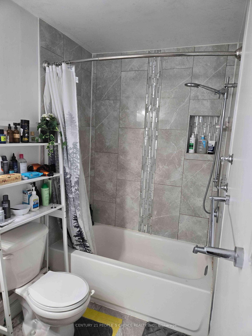
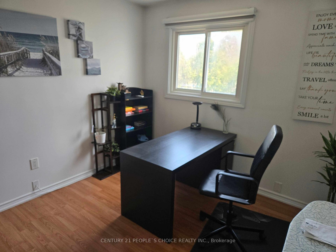
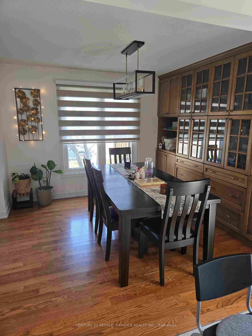
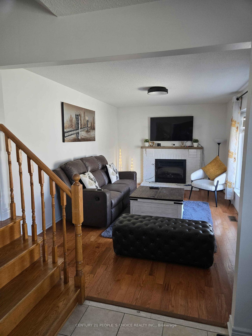
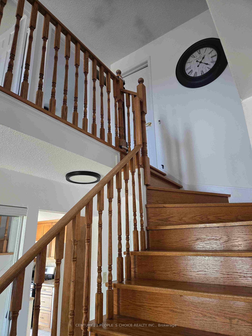
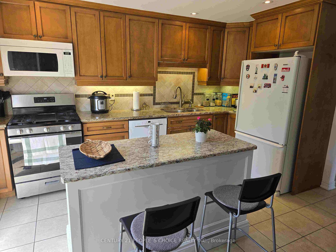
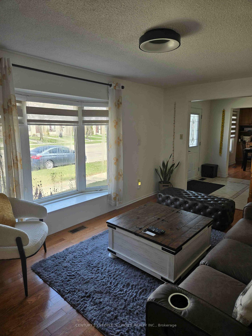
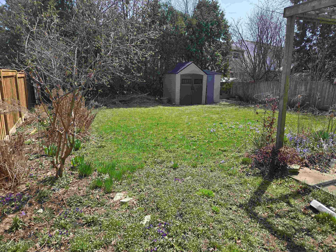
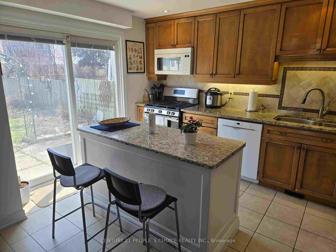









































| Corner Lot , detached home with deep lot in a desirable and quite neighborhood. No carpet in the house, very well kept. Open concept dinning room with large window. Oak staircase. Good size kitchen with ample storage and island, walk out to backyard. Good size living room with gas fireplace and big window. Huge primary bedroom with W/I closet and 5 piece ensuite washroom. Two more generous size bedrooms perfect for kids or home office. Close to grocery stores, trails and schools. Permit has been obtained to convert basement into legal second dwelling, great opportunity for extra income. |
| Price | $949,900 |
| Taxes: | $4726.00 |
| Occupancy: | Owner |
| Address: | 2 Mangrove Road , Brampton, L6S 3Y1, Peel |
| Acreage: | < .50 |
| Directions/Cross Streets: | Northpark Dr/Mackay St |
| Rooms: | 7 |
| Rooms +: | 1 |
| Bedrooms: | 3 |
| Bedrooms +: | 1 |
| Family Room: | T |
| Basement: | Finished |
| Level/Floor | Room | Length(ft) | Width(ft) | Descriptions | |
| Room 1 | Main | Living Ro | 16.89 | 10.4 | Hardwood Floor, Bay Window, Gas Fireplace |
| Room 2 | Main | Dining Ro | 10.59 | 10.99 | Hardwood Floor, Window, B/I Shelves |
| Room 3 | Main | Kitchen | 13.78 | 10.59 | Centre Island, Ceramic Floor, W/O To Yard |
| Room 4 | Second | Primary B | 16.4 | 16.3 | 5 Pc Ensuite, Walk-In Closet(s), Laminate |
| Room 5 | Second | Bedroom 2 | 12.99 | 11.28 | Laminate, Closet, Window |
| Room 6 | Second | Bedroom 3 | 12.99 | 10 | Laminate, Closet, Window |
| Room 7 | Basement | Living Ro | Ceramic Floor, Open Concept | ||
| Room 8 | Basement | Bedroom | Vinyl Floor, Closet |
| Washroom Type | No. of Pieces | Level |
| Washroom Type 1 | 2 | Main |
| Washroom Type 2 | 5 | Second |
| Washroom Type 3 | 4 | Second |
| Washroom Type 4 | 0 | |
| Washroom Type 5 | 0 |
| Total Area: | 0.00 |
| Property Type: | Detached |
| Style: | 2-Storey |
| Exterior: | Aluminum Siding, Brick |
| Garage Type: | Attached |
| (Parking/)Drive: | Private |
| Drive Parking Spaces: | 4 |
| Park #1 | |
| Parking Type: | Private |
| Park #2 | |
| Parking Type: | Private |
| Pool: | None |
| Approximatly Square Footage: | 1500-2000 |
| CAC Included: | N |
| Water Included: | N |
| Cabel TV Included: | N |
| Common Elements Included: | N |
| Heat Included: | N |
| Parking Included: | N |
| Condo Tax Included: | N |
| Building Insurance Included: | N |
| Fireplace/Stove: | Y |
| Heat Type: | Forced Air |
| Central Air Conditioning: | Central Air |
| Central Vac: | N |
| Laundry Level: | Syste |
| Ensuite Laundry: | F |
| Sewers: | Sewer |
| Utilities-Hydro: | Y |
$
%
Years
This calculator is for demonstration purposes only. Always consult a professional
financial advisor before making personal financial decisions.
| Although the information displayed is believed to be accurate, no warranties or representations are made of any kind. |
| CENTURY 21 PEOPLE`S CHOICE REALTY INC. |
- Listing -1 of 0
|
|

Hossein Vanishoja
Broker, ABR, SRS, P.Eng
Dir:
416-300-8000
Bus:
888-884-0105
Fax:
888-884-0106
| Book Showing | Email a Friend |
Jump To:
At a Glance:
| Type: | Freehold - Detached |
| Area: | Peel |
| Municipality: | Brampton |
| Neighbourhood: | Central Park |
| Style: | 2-Storey |
| Lot Size: | x 117.48(Feet) |
| Approximate Age: | |
| Tax: | $4,726 |
| Maintenance Fee: | $0 |
| Beds: | 3+1 |
| Baths: | 3 |
| Garage: | 0 |
| Fireplace: | Y |
| Air Conditioning: | |
| Pool: | None |
Locatin Map:
Payment Calculator:

Listing added to your favorite list
Looking for resale homes?

By agreeing to Terms of Use, you will have ability to search up to 311610 listings and access to richer information than found on REALTOR.ca through my website.


