$429,900
Available - For Sale
Listing ID: X12143476
170 Nelson Stre , Gravenhurst, P1P 1K7, Muskoka
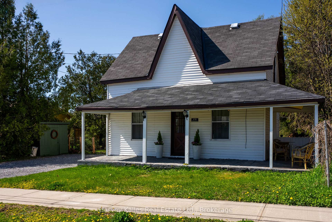

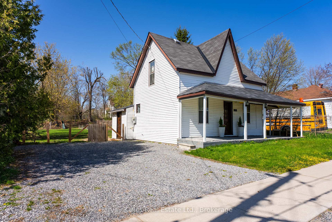
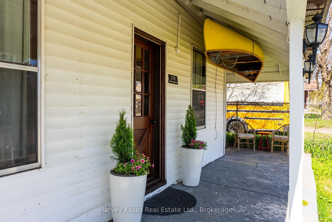
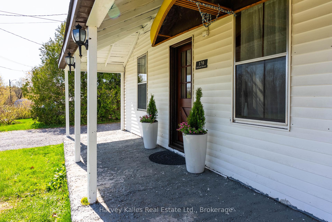
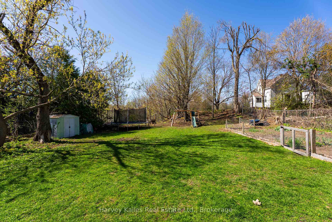
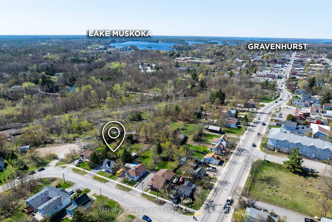

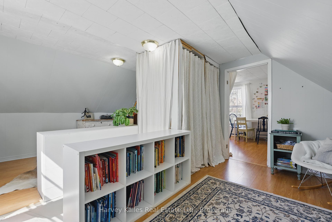
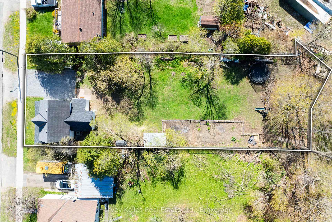
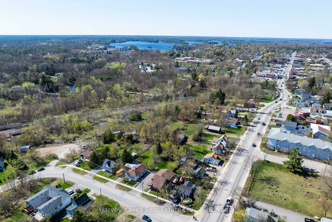
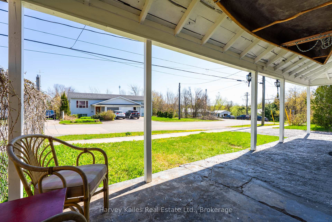
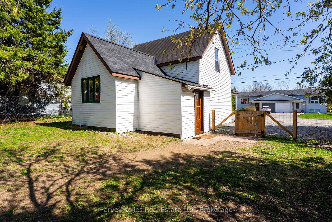
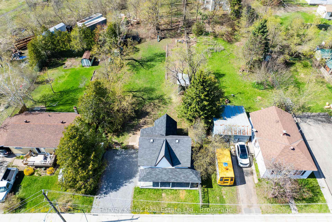
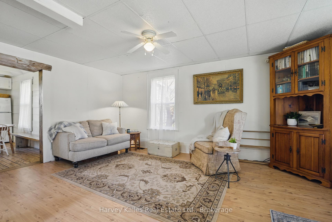
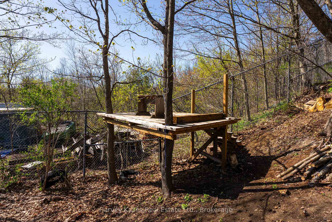
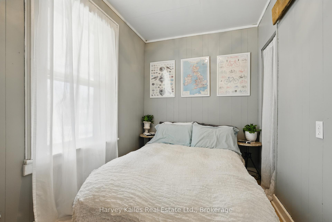
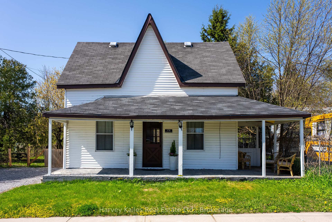
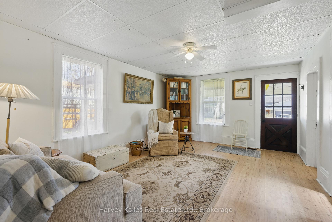
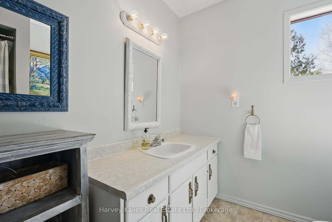
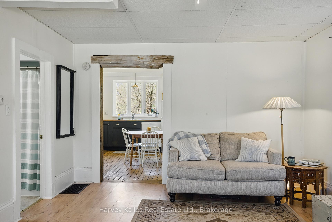
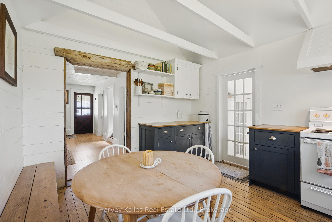
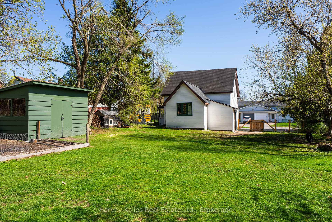
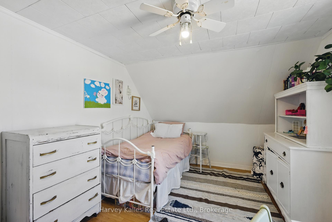
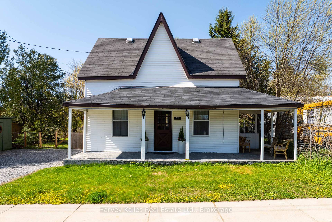
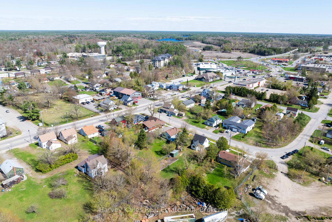
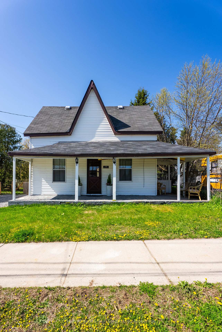
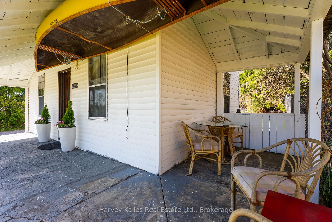
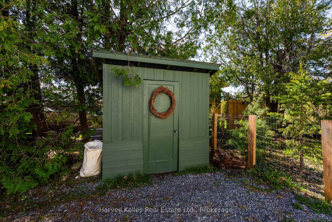
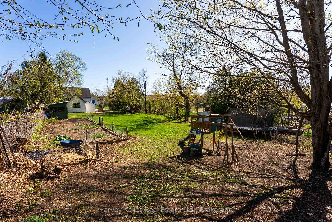
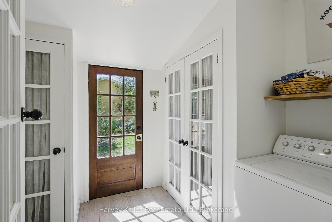

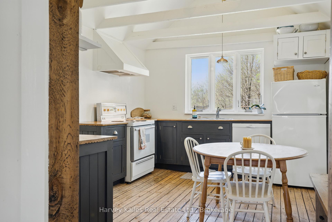
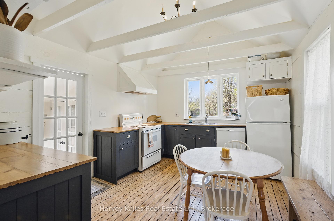
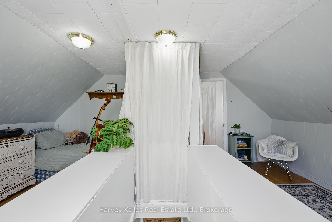
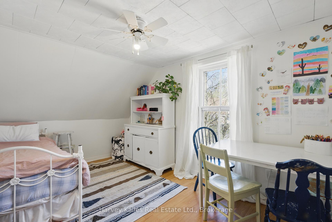
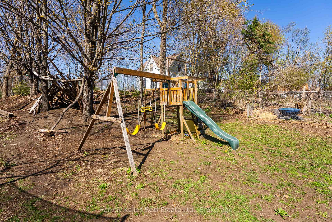
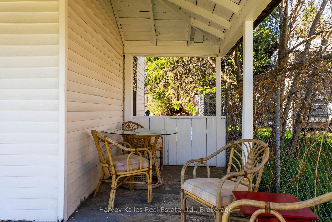
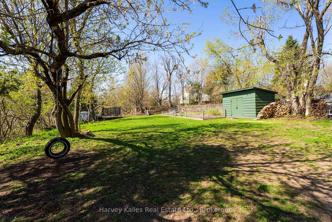
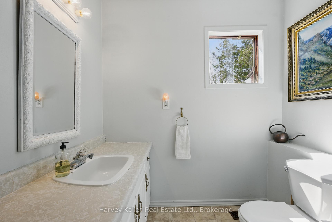
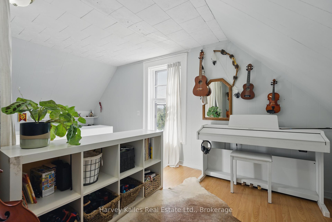
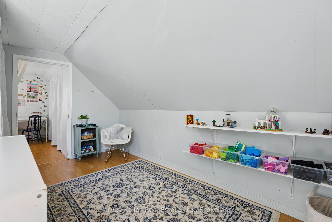
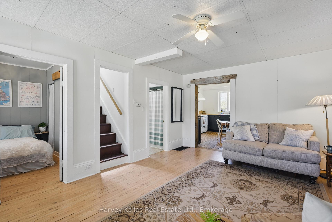
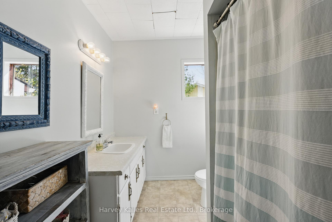
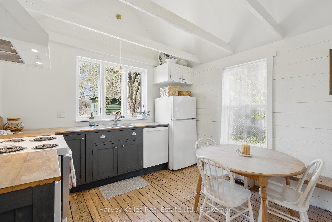
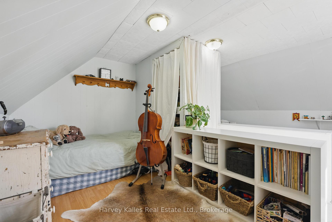














































| Solid 1 1/2 storey "Magnolia" designer-inspired family home in downtown Gravenhurst, with a country farmhouse flair, on a quiet street with minimal traffic and C2 (Commercial) zoning, affording many options for future development. Well cared for, extensively updated, 2 bedroom + an office/loft, 1 bathroom, home with hardwood & laminate floors, stunning stylish eat-in kitchen with vaulted ceilings and large window overlooking back yard, generous living room & charming covered porch. Spacious mudroom with laundry washing machine. Municipal water & sewer, natural gas furnace, central air. Large lot, 66' x 198', with vegetable garden, fully fenced backyard, multiple storage sheds, mature trees, 2 apple trees, blueberry, currant, and black raspberry bushes, perennial rhubarb,& ample level table land. Whether for a young family starting out, or a retiree looking to downsize, with its ease of one-level living (bedroom & bath & laundry all on main floor), it's a wonderful setting. Located within walking distance of shopping & dining, with very easy access to Hwy. 11 for commuters, at the southern end of town, this is a most appealing offering for a wide array of prospects. |
| Price | $429,900 |
| Taxes: | $2113.98 |
| Assessment Year: | 2025 |
| Occupancy: | Owner |
| Address: | 170 Nelson Stre , Gravenhurst, P1P 1K7, Muskoka |
| Acreage: | < .50 |
| Directions/Cross Streets: | Clarence Street |
| Rooms: | 8 |
| Bedrooms: | 2 |
| Bedrooms +: | 0 |
| Family Room: | F |
| Basement: | Partial Base, Unfinished |
| Level/Floor | Room | Length(ft) | Width(ft) | Descriptions | |
| Room 1 | Main | Kitchen | 11.41 | 13.48 | Vaulted Ceiling(s), Eat-in Kitchen, Hardwood Floor |
| Room 2 | Main | Living Ro | 12.6 | 16.92 | Laminate, W/O To Porch |
| Room 3 | Main | Primary B | 10.07 | 6.66 | |
| Room 4 | Main | Bathroom | 10.07 | 6.92 | 4 Pc Bath |
| Room 5 | Lower | Mud Room | 7.84 | 6.99 | Combined w/Laundry, Closet |
| Room 6 | Second | Bedroom 2 | 9.68 | 13.68 | |
| Room 7 | Second | Loft | 12.99 | 6.99 | |
| Room 8 | Second | Office | 12.99 | 7.35 | |
| Room 9 | Basement | Utility R | 11.41 | 13.48 | Unfinished |
| Washroom Type | No. of Pieces | Level |
| Washroom Type 1 | 4 | Main |
| Washroom Type 2 | 0 | |
| Washroom Type 3 | 0 | |
| Washroom Type 4 | 0 | |
| Washroom Type 5 | 0 |
| Total Area: | 0.00 |
| Approximatly Age: | 100+ |
| Property Type: | Detached |
| Style: | 1 1/2 Storey |
| Exterior: | Vinyl Siding |
| Garage Type: | None |
| (Parking/)Drive: | Private Do |
| Drive Parking Spaces: | 4 |
| Park #1 | |
| Parking Type: | Private Do |
| Park #2 | |
| Parking Type: | Private Do |
| Pool: | None |
| Other Structures: | Garden Shed, S |
| Approximatly Age: | 100+ |
| Approximatly Square Footage: | 700-1100 |
| Property Features: | School, Part Cleared |
| CAC Included: | N |
| Water Included: | N |
| Cabel TV Included: | N |
| Common Elements Included: | N |
| Heat Included: | N |
| Parking Included: | N |
| Condo Tax Included: | N |
| Building Insurance Included: | N |
| Fireplace/Stove: | N |
| Heat Type: | Forced Air |
| Central Air Conditioning: | Central Air |
| Central Vac: | N |
| Laundry Level: | Syste |
| Ensuite Laundry: | F |
| Sewers: | Sewer |
$
%
Years
This calculator is for demonstration purposes only. Always consult a professional
financial advisor before making personal financial decisions.
| Although the information displayed is believed to be accurate, no warranties or representations are made of any kind. |
| Harvey Kalles Real Estate Ltd. |
- Listing -1 of 0
|
|

Hossein Vanishoja
Broker, ABR, SRS, P.Eng
Dir:
416-300-8000
Bus:
888-884-0105
Fax:
888-884-0106
| Book Showing | Email a Friend |
Jump To:
At a Glance:
| Type: | Freehold - Detached |
| Area: | Muskoka |
| Municipality: | Gravenhurst |
| Neighbourhood: | Muskoka (S) |
| Style: | 1 1/2 Storey |
| Lot Size: | x 198.00(Feet) |
| Approximate Age: | 100+ |
| Tax: | $2,113.98 |
| Maintenance Fee: | $0 |
| Beds: | 2 |
| Baths: | 1 |
| Garage: | 0 |
| Fireplace: | N |
| Air Conditioning: | |
| Pool: | None |
Locatin Map:
Payment Calculator:

Listing added to your favorite list
Looking for resale homes?

By agreeing to Terms of Use, you will have ability to search up to 311610 listings and access to richer information than found on REALTOR.ca through my website.


