$1,188,800
Available - For Sale
Listing ID: N12142664
657 Lamb Stre East , Innisfil, L9S 0R7, Simcoe
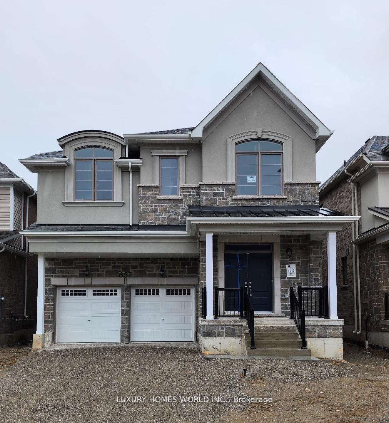
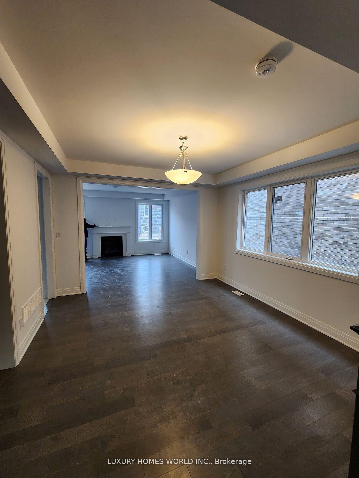
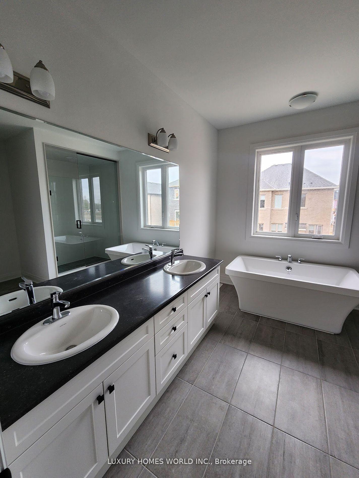
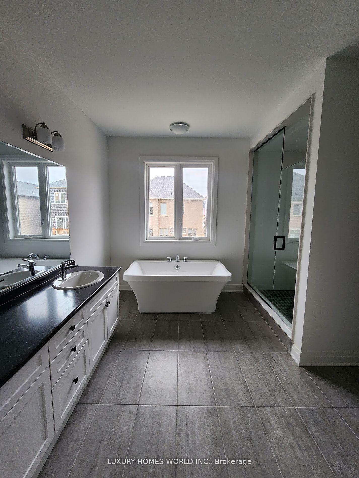
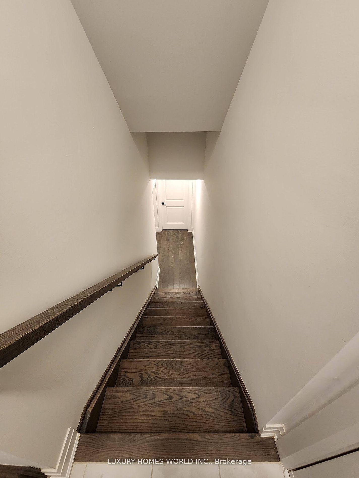
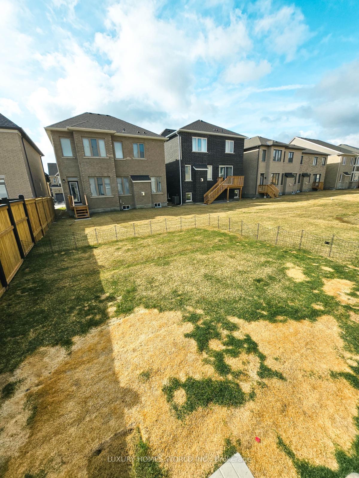
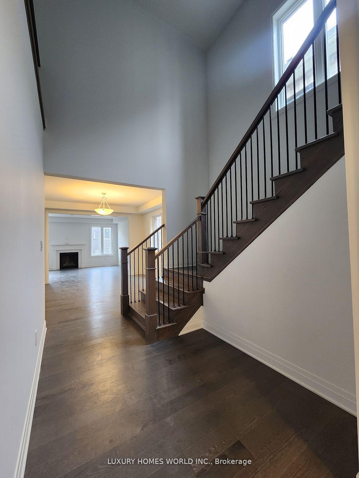

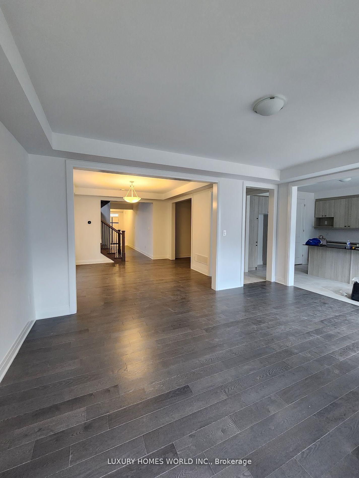
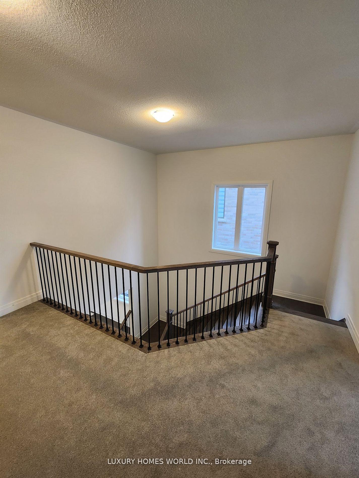
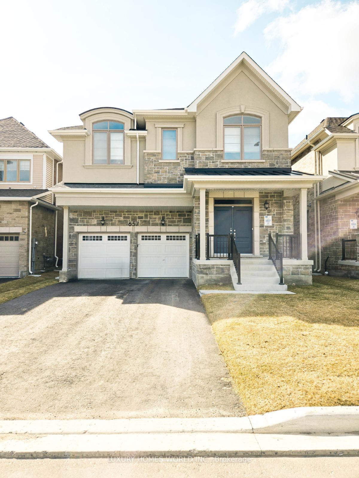
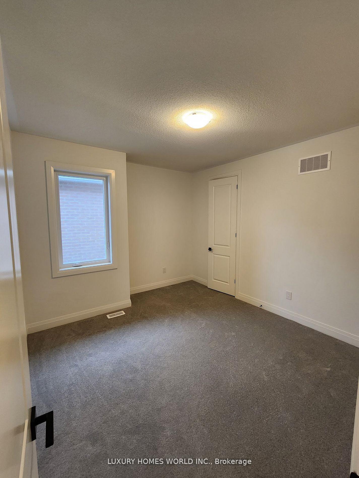
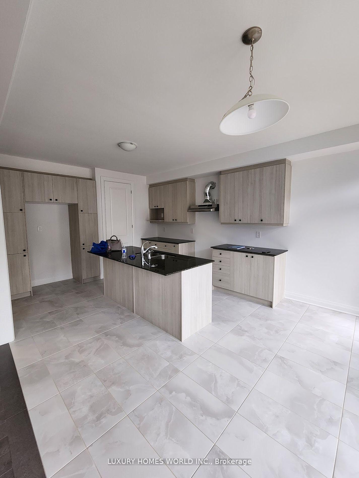
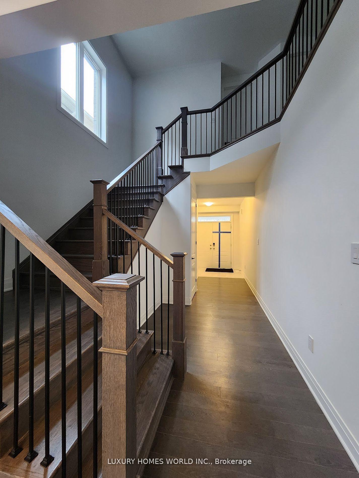
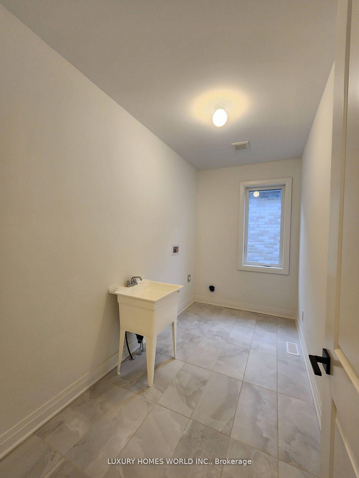
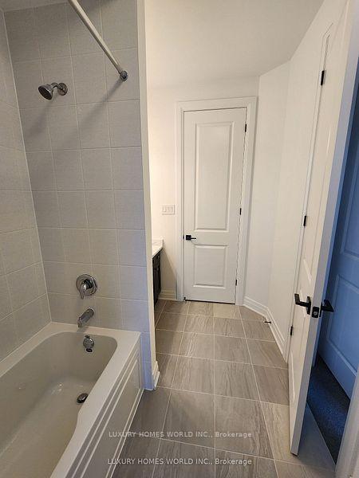
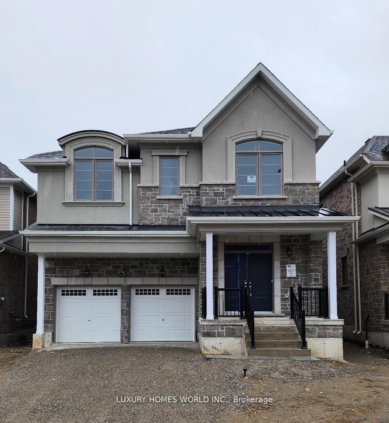
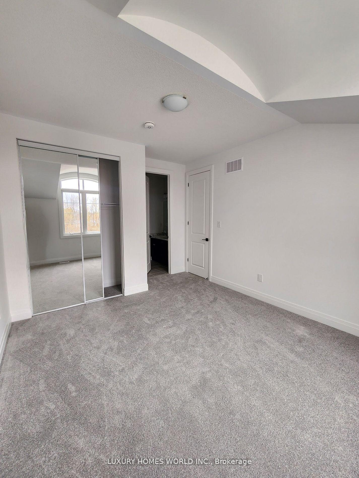
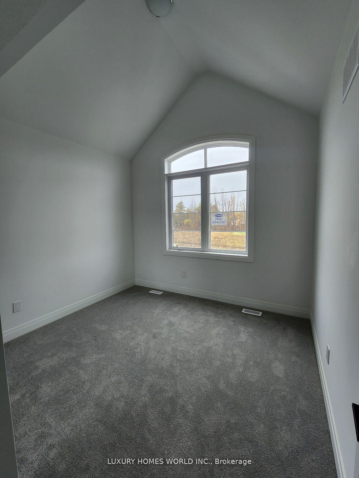
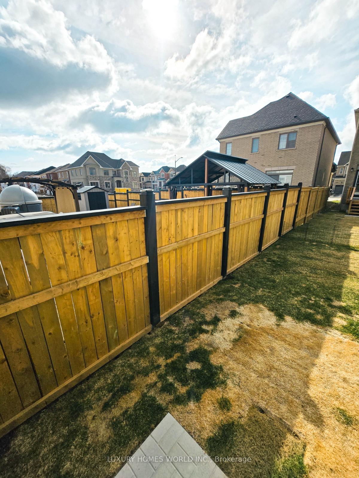
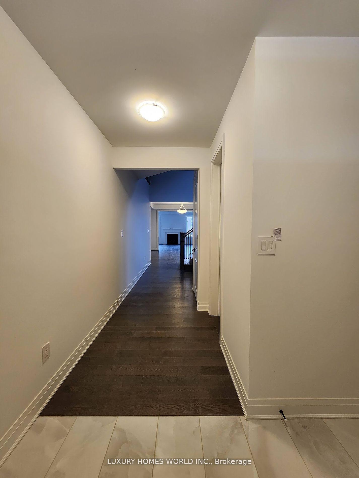
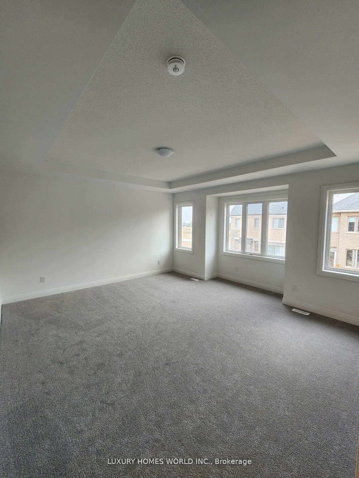






















| Luxurious 4-Bedroom Mattamy Home Fully Upgraded on Premium Lot. Step into elegance with this beautifully upgraded 4-bedroom, 3.5-bathroom home, ideally located in one of the areas most sought-after neighborhoods. Built by the acclaimed Mattamy Homes, this property showcases exceptional craftsmanship, modern upgrades, and thoughtful design throughout. Situated on a premium, sun-filled lot, this home features oversized windows, high ceilings, and stylish finishes that create a warm and inviting atmosphere. The open-concept layout includes a spacious kitchen with upgraded tiles, a pull-out spice rack, a waste/recycling cabinet, and a large island-perfect for both everyday living and entertaining. Enjoy hardwood flooring on the main floor, iron picket staircase railings, and a custom mudroom with built-in shelving. The 200-amp electrical panel, rough-in for an electric car charger in the garage, and upgraded 1 1/4 gas lines add convenience and long-term value. Additional highlights include frost-free hot and cold water lines in the garage, generous bedroom sizes, and a layout designed for both comfort and function. Located just 6 minutes from the waterfront lifestyle of Friday Harbor and close to top-rated schools, parks, and all major amenities-this home truly offers the perfect blend of luxury and location. A must-see for buyers seeking turnkey elegance and smart upgrades throughout. |
| Price | $1,188,800 |
| Taxes: | $5081.43 |
| Occupancy: | Tenant |
| Address: | 657 Lamb Stre East , Innisfil, L9S 0R7, Simcoe |
| Directions/Cross Streets: | Lockhart Rd & 25th Side Rd |
| Rooms: | 10 |
| Bedrooms: | 4 |
| Bedrooms +: | 0 |
| Family Room: | T |
| Basement: | Unfinished |
| Level/Floor | Room | Length(ft) | Width(ft) | Descriptions | |
| Room 1 | Main | Living Ro | 14.1 | 13.25 | Hardwood Floor |
| Room 2 | Main | Family Ro | 17.12 | 13.45 | Hardwood Floor, Fireplace, Large Window |
| Room 3 | Main | Office | 7.87 | 8.2 | Hardwood Floor |
| Room 4 | Main | Kitchen | 21.62 | 12.3 | Ceramic Floor, Centre Island, Stainless Steel Appl |
| Room 5 | Main | Dining Ro | 10.99 | 10.99 | Ceramic Floor |
| Room 6 | Main | Mud Room | 12.66 | 5.9 | Ceramic Floor |
| Room 7 | Second | Primary B | 16.89 | 17.55 | Broadloom, 5 Pc Ensuite, Walk-In Closet(s) |
| Room 8 | Second | Bedroom 2 | 11.28 | 12.66 | Broadloom, Window, Closet |
| Room 9 | Second | Bedroom 3 | 11.71 | 15.25 | Broadloom, Closet |
| Room 10 | Second | Bedroom 4 | 11.05 | 12.76 | Broadloom, Closet |
| Washroom Type | No. of Pieces | Level |
| Washroom Type 1 | 5 | Second |
| Washroom Type 2 | 4 | Second |
| Washroom Type 3 | 2 | Main |
| Washroom Type 4 | 0 | |
| Washroom Type 5 | 0 |
| Total Area: | 0.00 |
| Property Type: | Detached |
| Style: | 2-Storey |
| Exterior: | Brick |
| Garage Type: | Attached |
| (Parking/)Drive: | Available |
| Drive Parking Spaces: | 4 |
| Park #1 | |
| Parking Type: | Available |
| Park #2 | |
| Parking Type: | Available |
| Pool: | None |
| Approximatly Square Footage: | 3000-3500 |
| CAC Included: | N |
| Water Included: | N |
| Cabel TV Included: | N |
| Common Elements Included: | N |
| Heat Included: | N |
| Parking Included: | N |
| Condo Tax Included: | N |
| Building Insurance Included: | N |
| Fireplace/Stove: | Y |
| Heat Type: | Forced Air |
| Central Air Conditioning: | Central Air |
| Central Vac: | N |
| Laundry Level: | Syste |
| Ensuite Laundry: | F |
| Sewers: | Sewer |
$
%
Years
This calculator is for demonstration purposes only. Always consult a professional
financial advisor before making personal financial decisions.
| Although the information displayed is believed to be accurate, no warranties or representations are made of any kind. |
| LUXURY HOMES WORLD INC. |
- Listing -1 of 0
|
|

Hossein Vanishoja
Broker, ABR, SRS, P.Eng
Dir:
416-300-8000
Bus:
888-884-0105
Fax:
888-884-0106
| Book Showing | Email a Friend |
Jump To:
At a Glance:
| Type: | Freehold - Detached |
| Area: | Simcoe |
| Municipality: | Innisfil |
| Neighbourhood: | Rural Innisfil |
| Style: | 2-Storey |
| Lot Size: | x 105.00(Feet) |
| Approximate Age: | |
| Tax: | $5,081.43 |
| Maintenance Fee: | $0 |
| Beds: | 4 |
| Baths: | 4 |
| Garage: | 0 |
| Fireplace: | Y |
| Air Conditioning: | |
| Pool: | None |
Locatin Map:
Payment Calculator:

Listing added to your favorite list
Looking for resale homes?

By agreeing to Terms of Use, you will have ability to search up to 311610 listings and access to richer information than found on REALTOR.ca through my website.


