$949,000
Available - For Sale
Listing ID: X12144035
1765 Cassburn Road , Champlain, K0B 1K0, Prescott and Rus
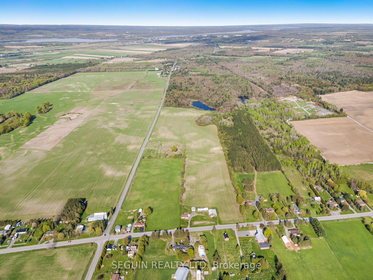
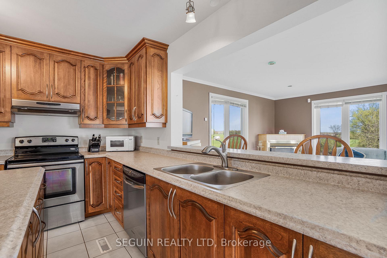
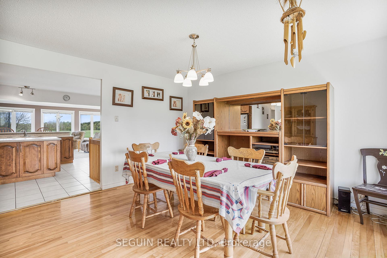
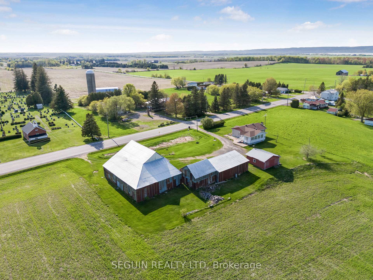
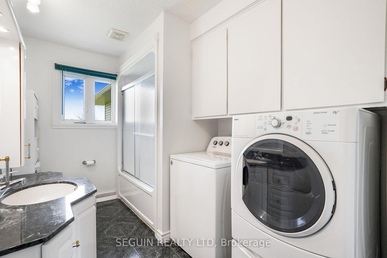
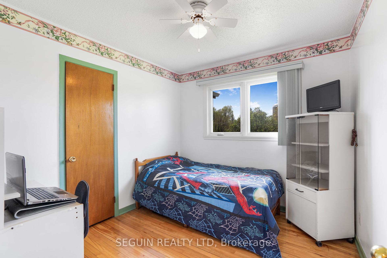
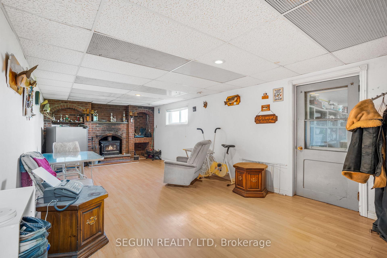
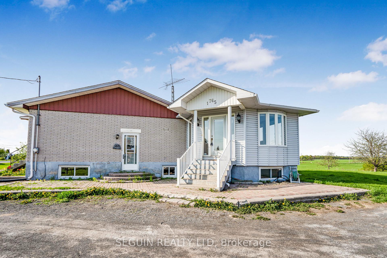
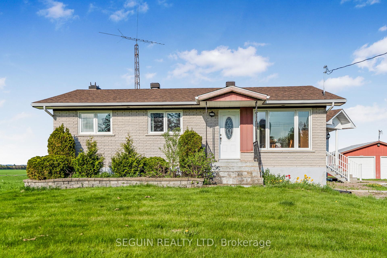
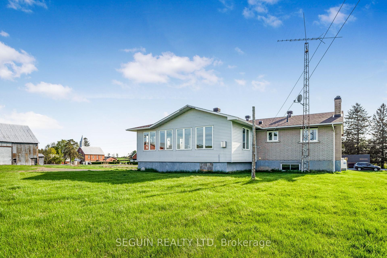
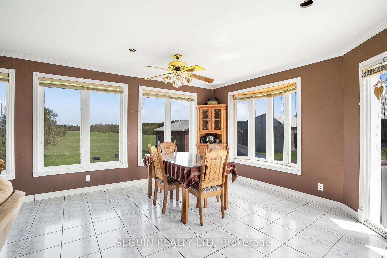
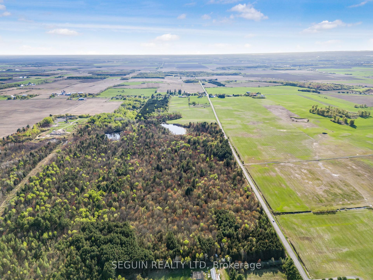
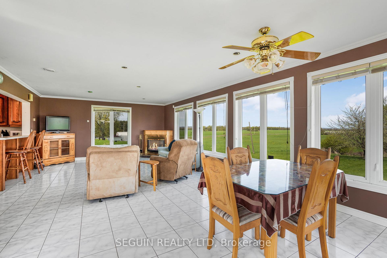
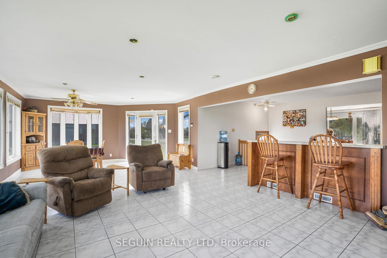
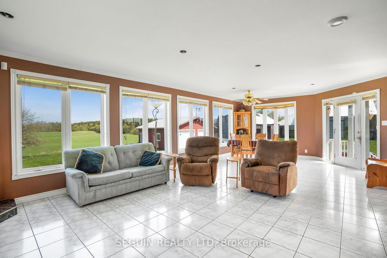
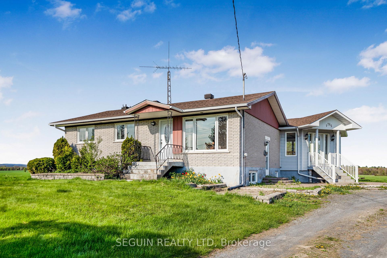
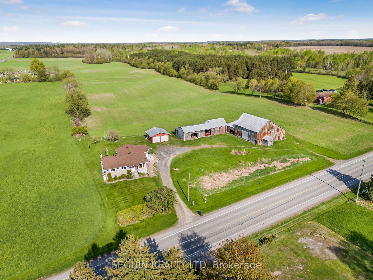
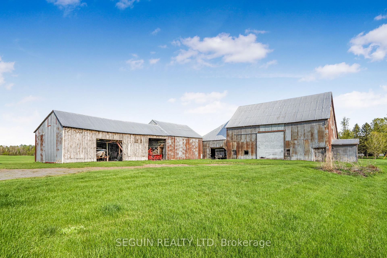
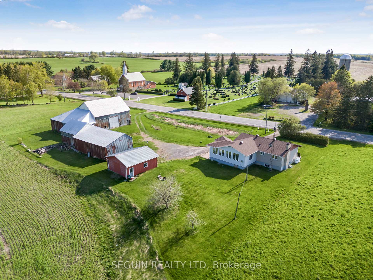
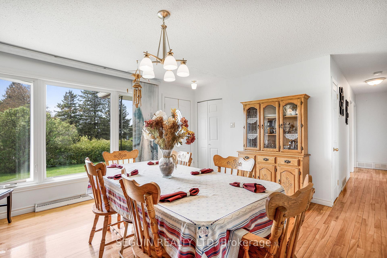

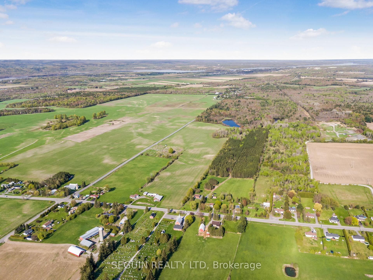
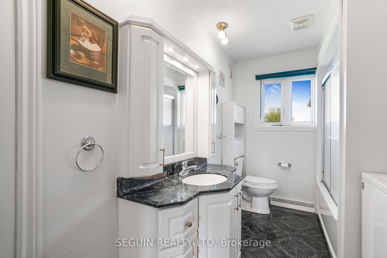
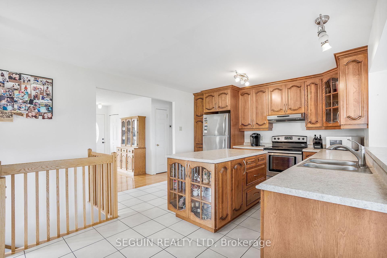
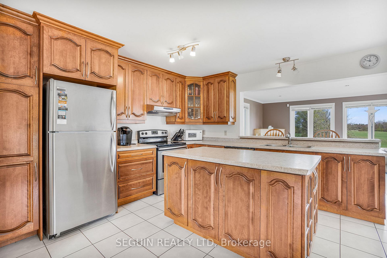
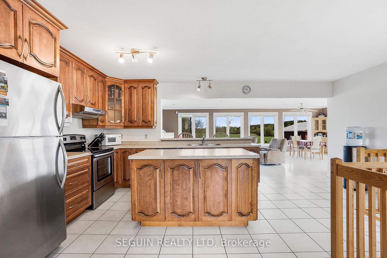
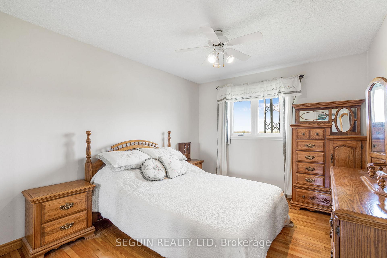
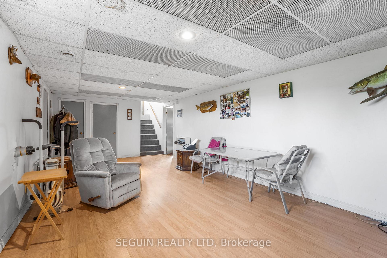

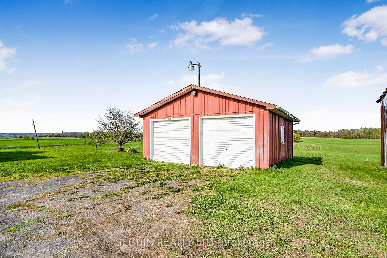
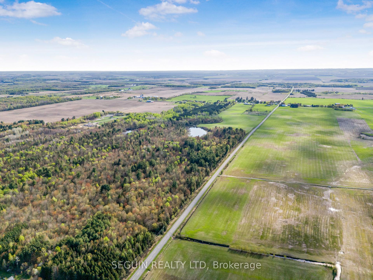
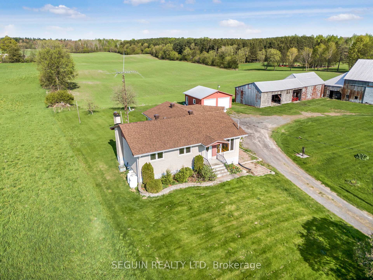
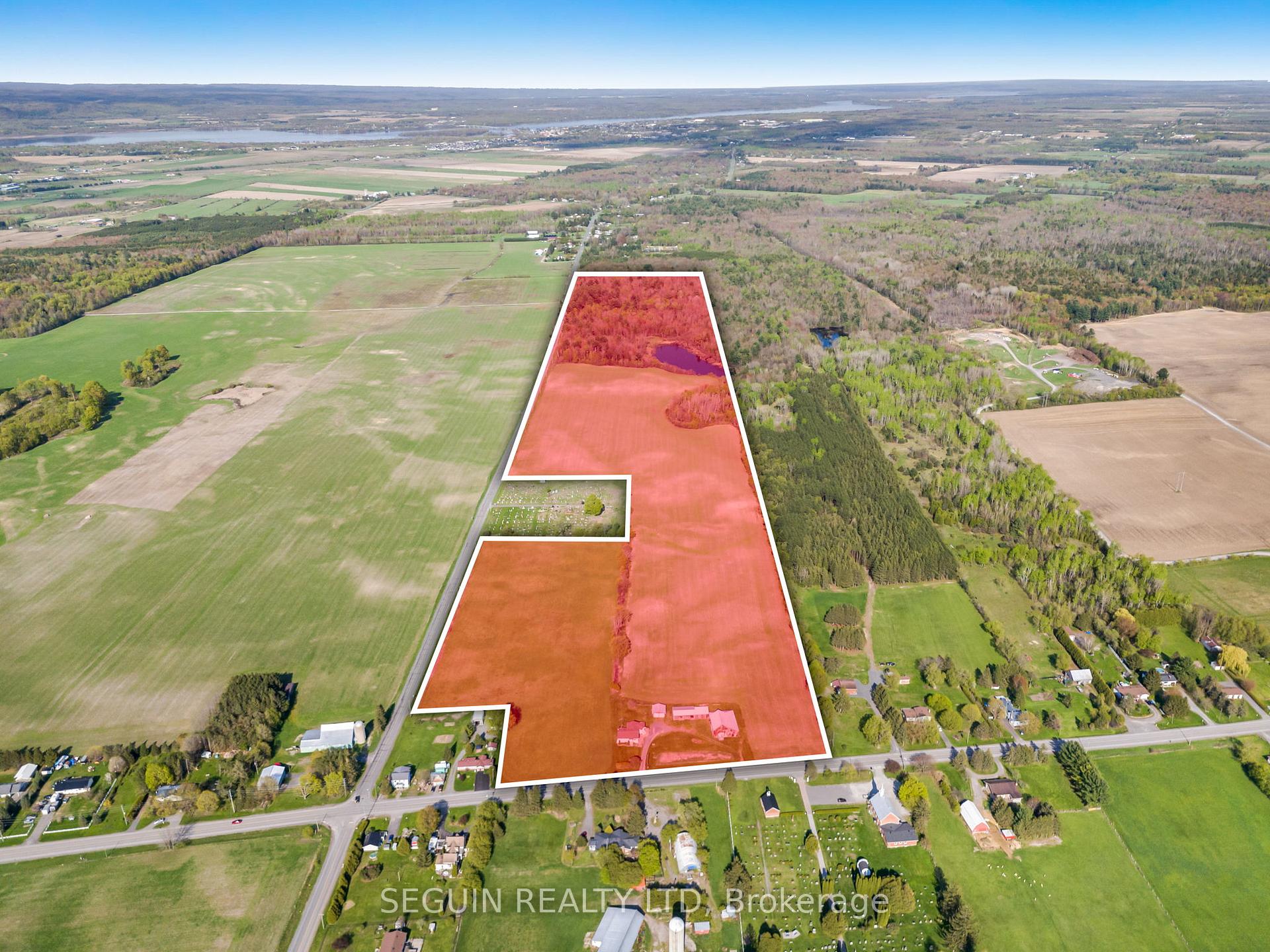
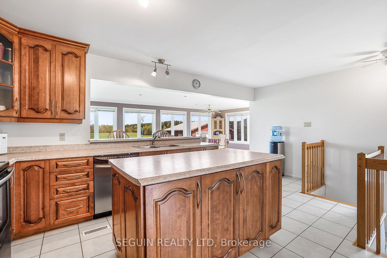

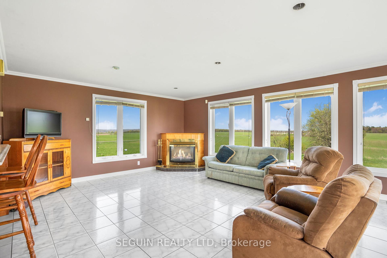
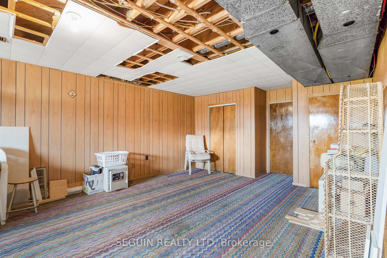





































| Welcome to this unique countryside opportunity! Set on an impressive 89-acre parcel, this charming 1,558 sq. ft. bungalow combines the tranquility of rural living with incredible potential for a variety of lifestyles. The main floor features three bedrooms and one full bathroom, offering comfortable single-level living. A spacious addition expands the layout, providing a large, versatile area that can serve as a family room, formal dining room, or second living room tailored to your needs. The home has been well maintained over the years and presents a great opportunity for updates and personalization. Recent upgrades include a new roof in 2024, furnace in 2014, and both the hot water tank and pressure tank replaced in 2019.The land is truly exceptional approximately 40 acres are currently in crop production, and about 40 acres are wooded, ideal for walking trails, outdoor recreation, or nature watching. Whether you're looking to start a hobby farm, explore agricultural pursuits, or simply enjoy wide-open space, this property offers the flexibility to do it all. Outbuildings include a detached double garage and two barns, one suitable for storing agricultural equipment and the other for animals. The barns will require some updating but provide excellent potential for those with a vision. This rare offering combines space, privacy, and endless potential perfect for anyone seeking a peaceful country lifestyle with room to grow. This is an estate sale, the property is sold "As Is, Where is". |
| Price | $949,000 |
| Taxes: | $4132.00 |
| Assessment Year: | 2024 |
| Occupancy: | Vacant |
| Address: | 1765 Cassburn Road , Champlain, K0B 1K0, Prescott and Rus |
| Acreage: | 50-99.99 |
| Directions/Cross Streets: | Cassburn Rd & Sandy Hill Rd |
| Rooms: | 8 |
| Bedrooms: | 3 |
| Bedrooms +: | 0 |
| Family Room: | T |
| Basement: | Partially Fi |
| Level/Floor | Room | Length(ft) | Width(ft) | Descriptions | |
| Room 1 | Main | Kitchen | 18.63 | 13.05 | |
| Room 2 | Main | Dining Ro | 13.38 | 14.04 | |
| Room 3 | Main | Bedroom | 42.84 | 9.09 | |
| Room 4 | Main | Bedroom | 12.4 | 10.27 | |
| Room 5 | Main | Bedroom | 8.95 | 10.33 | |
| Room 6 | Basement | Family Ro | 25.52 | 12.4 | |
| Room 7 | Basement | Other | 13.38 | 23.32 |
| Washroom Type | No. of Pieces | Level |
| Washroom Type 1 | 4 | Main |
| Washroom Type 2 | 0 | |
| Washroom Type 3 | 0 | |
| Washroom Type 4 | 0 | |
| Washroom Type 5 | 0 |
| Total Area: | 0.00 |
| Property Type: | Detached |
| Style: | Bungalow |
| Exterior: | Brick, Vinyl Siding |
| Garage Type: | Detached |
| (Parking/)Drive: | Private, C |
| Drive Parking Spaces: | 10 |
| Park #1 | |
| Parking Type: | Private, C |
| Park #2 | |
| Parking Type: | Private |
| Park #3 | |
| Parking Type: | Circular D |
| Pool: | None |
| Other Structures: | Barn |
| Approximatly Square Footage: | 1500-2000 |
| Property Features: | Part Cleared |
| CAC Included: | N |
| Water Included: | N |
| Cabel TV Included: | N |
| Common Elements Included: | N |
| Heat Included: | N |
| Parking Included: | N |
| Condo Tax Included: | N |
| Building Insurance Included: | N |
| Fireplace/Stove: | Y |
| Heat Type: | Forced Air |
| Central Air Conditioning: | Central Air |
| Central Vac: | N |
| Laundry Level: | Syste |
| Ensuite Laundry: | F |
| Sewers: | Septic |
| Water: | Drilled W |
| Water Supply Types: | Drilled Well |
$
%
Years
This calculator is for demonstration purposes only. Always consult a professional
financial advisor before making personal financial decisions.
| Although the information displayed is believed to be accurate, no warranties or representations are made of any kind. |
| SEGUIN REALTY LTD |
- Listing -1 of 0
|
|

Hossein Vanishoja
Broker, ABR, SRS, P.Eng
Dir:
416-300-8000
Bus:
888-884-0105
Fax:
888-884-0106
| Book Showing | Email a Friend |
Jump To:
At a Glance:
| Type: | Freehold - Detached |
| Area: | Prescott and Russell |
| Municipality: | Champlain |
| Neighbourhood: | 614 - Champlain Twp |
| Style: | Bungalow |
| Lot Size: | x 4985.94(Feet) |
| Approximate Age: | |
| Tax: | $4,132 |
| Maintenance Fee: | $0 |
| Beds: | 3 |
| Baths: | 1 |
| Garage: | 0 |
| Fireplace: | Y |
| Air Conditioning: | |
| Pool: | None |
Locatin Map:
Payment Calculator:

Listing added to your favorite list
Looking for resale homes?

By agreeing to Terms of Use, you will have ability to search up to 311610 listings and access to richer information than found on REALTOR.ca through my website.


