$999,800
Available - For Sale
Listing ID: N12142887
72 Autumn Hill Boul , Vaughan, L4J 8Z1, York
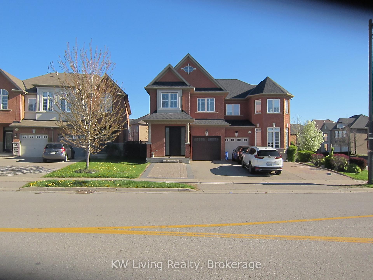
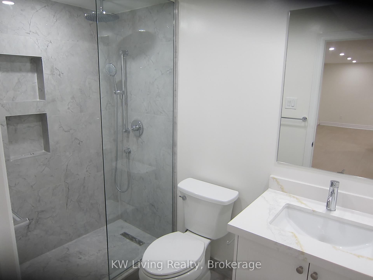
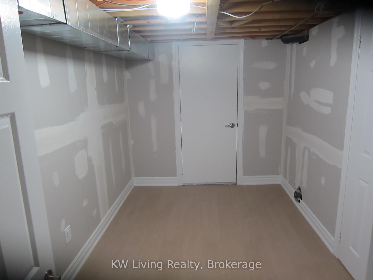
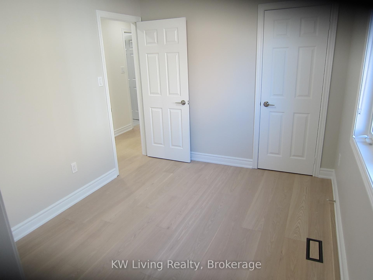
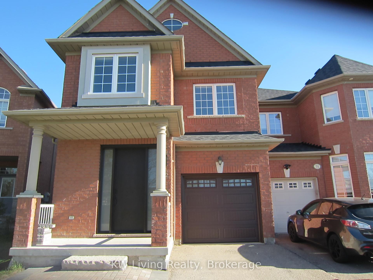
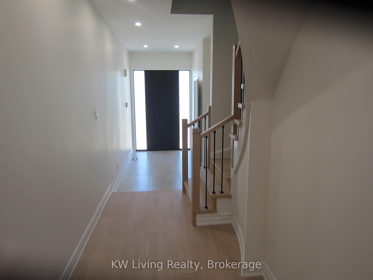
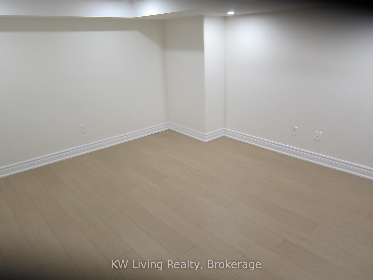

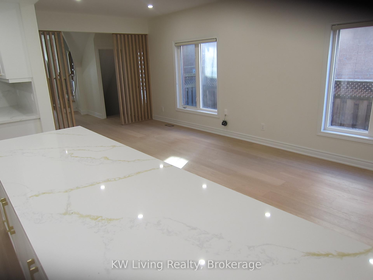
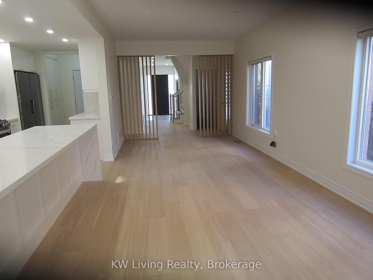
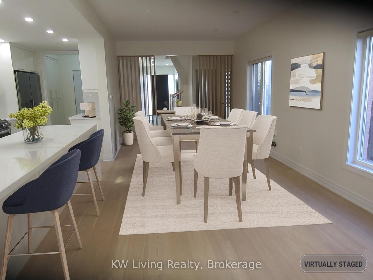
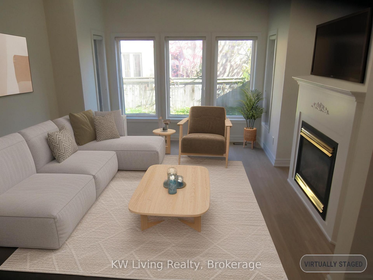
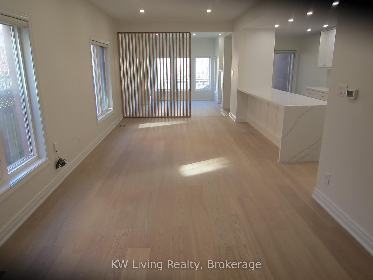
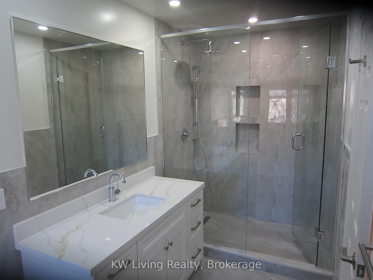
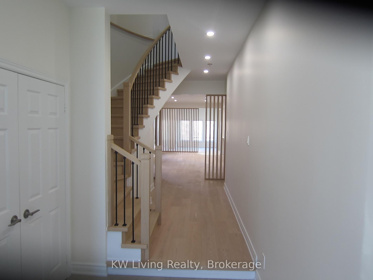
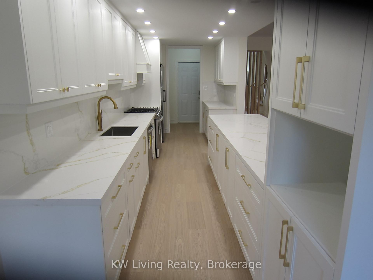
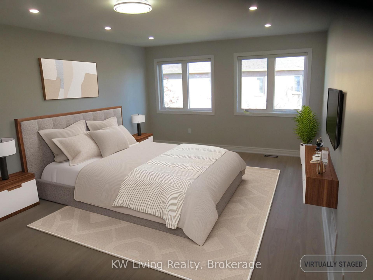
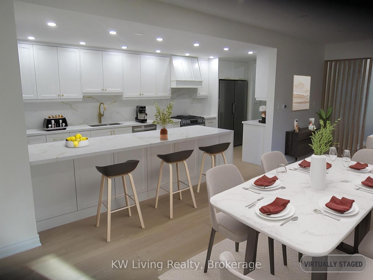
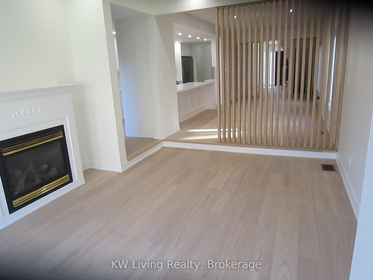
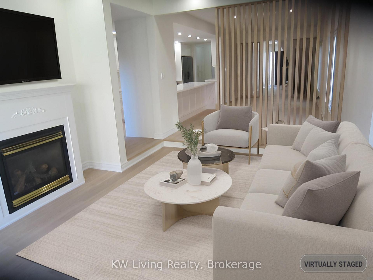
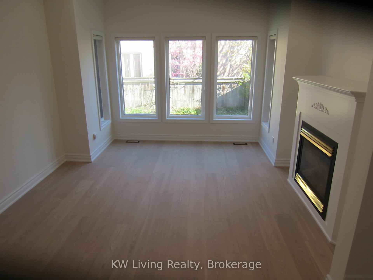
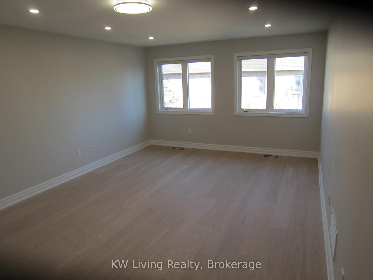
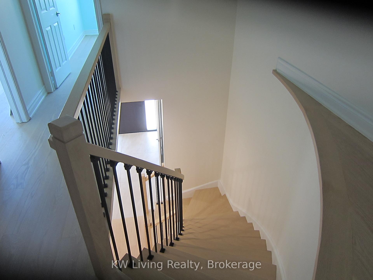
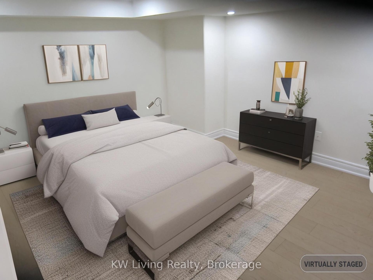
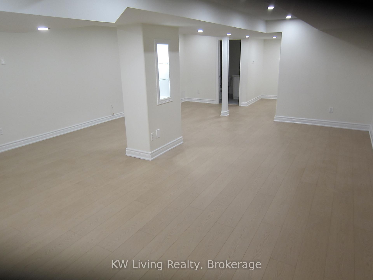
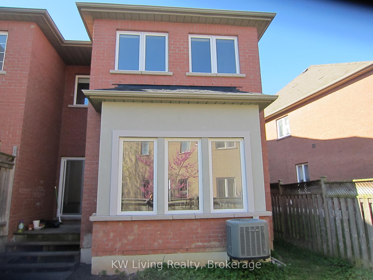
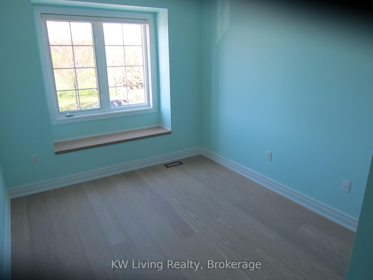
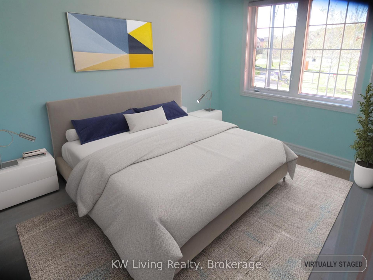
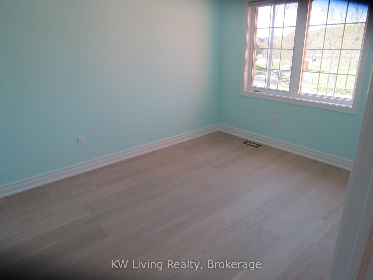
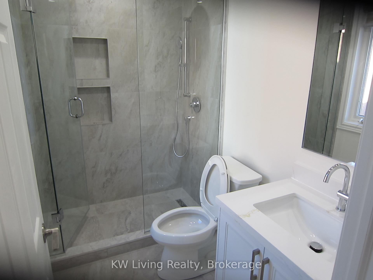
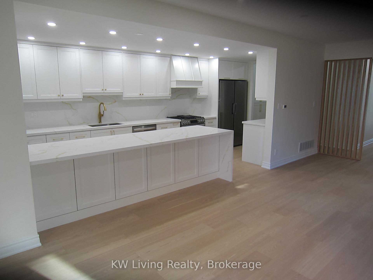
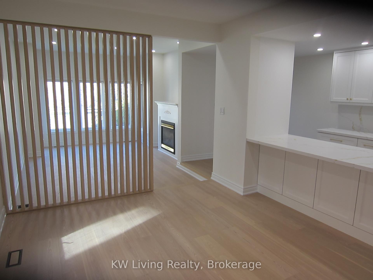
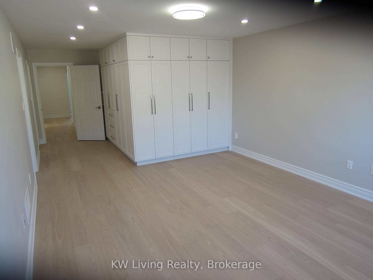
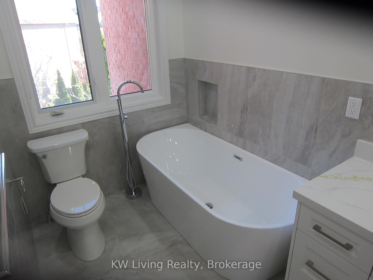


































| Attention young families! This very spacious semi detached home in desirable Thornhill Woods is located right across the street from a park that will keep your kids busy all day all summer. Just let them out to the park that has a playground, soccer field, baseball field, tennis courts, and basketball court. Take a walk with your dog around the park. Teach your children how to ride a bicycle in safety. Let them walk to Thornhill Woods elementary, then Stephen Lewis Secondary later. This home has been completely renovated for all new bathrooms and kitchen with brand new cabinetry and kitchen appliances. Huge primary bedroom has a walk-in closet and more. New engineered hardwood floors through out. Fresh new paint. Over $160,000 spent! Large foyer. The open concept main floor boasts 9 ft smooth ceiling with pot lights. 2nd floor laundry with new washer/dryers adds convenience. Finished basement is ready to be anything you could imagine. Massive basement storage for extra refrigerators or pantry big enough to keep tons of staple. Roof (2023), Furnace (2020), 2nd floor windows (2019), Ground floor windows (2025), New Blinds. New interlocked parking. New entrance door (2025), New garage door (2025). This home definitely feels larger than a semi and possible to meet the needs of those looking for move-in ready smaller detached homes. Community centre, schools, shopping, very close to everything you need. |
| Price | $999,800 |
| Taxes: | $6188.69 |
| Occupancy: | Vacant |
| Address: | 72 Autumn Hill Boul , Vaughan, L4J 8Z1, York |
| Directions/Cross Streets: | Bathurst & Hwy 7 |
| Rooms: | 8 |
| Rooms +: | 2 |
| Bedrooms: | 4 |
| Bedrooms +: | 1 |
| Family Room: | T |
| Basement: | Full, Finished |
| Level/Floor | Room | Length(ft) | Width(ft) | Descriptions | |
| Room 1 | Main | Living Ro | 24.01 | 10 | Hardwood Floor, Combined w/Dining, Window |
| Room 2 | Main | Dining Ro | Hardwood Floor, Pot Lights | ||
| Room 3 | Main | Kitchen | 27.03 | 8.04 | Hardwood Floor, Pantry, Centre Island |
| Room 4 | Main | Family Ro | 16.99 | 14.01 | Hardwood Floor, Gas Fireplace, Window |
| Room 5 | Second | Primary B | 19.68 | 13.02 | Hardwood Floor, 4 Pc Ensuite, Walk-In Closet(s) |
| Room 6 | Second | Bedroom 2 | 12 | 10 | Hardwood Floor, 3 Pc Ensuite, Closet |
| Room 7 | Second | Bedroom 3 | 11.32 | 9.02 | Hardwood Floor, 3 Pc Ensuite, Closet |
| Room 8 | Second | Bedroom 4 | 10 | 9.02 | Hardwood Floor, Closet, Overlooks Park |
| Room 9 | Second | Laundry | |||
| Room 10 | Basement | Recreatio | Hardwood Floor, Pot Lights, 3 Pc Bath | ||
| Room 11 | Basement | Bedroom 5 | Hardwood Floor, Pot Lights |
| Washroom Type | No. of Pieces | Level |
| Washroom Type 1 | 4 | Second |
| Washroom Type 2 | 3 | Second |
| Washroom Type 3 | 2 | Main |
| Washroom Type 4 | 3 | Basement |
| Washroom Type 5 | 0 |
| Total Area: | 0.00 |
| Approximatly Age: | 16-30 |
| Property Type: | Semi-Detached |
| Style: | 2-Storey |
| Exterior: | Stucco (Plaster), Brick |
| Garage Type: | Attached |
| (Parking/)Drive: | Available, |
| Drive Parking Spaces: | 2 |
| Park #1 | |
| Parking Type: | Available, |
| Park #2 | |
| Parking Type: | Available |
| Park #3 | |
| Parking Type: | Private |
| Pool: | None |
| Other Structures: | Fence - Full |
| Approximatly Age: | 16-30 |
| Approximatly Square Footage: | 2000-2500 |
| Property Features: | Fenced Yard, Golf |
| CAC Included: | N |
| Water Included: | N |
| Cabel TV Included: | N |
| Common Elements Included: | N |
| Heat Included: | N |
| Parking Included: | N |
| Condo Tax Included: | N |
| Building Insurance Included: | N |
| Fireplace/Stove: | Y |
| Heat Type: | Forced Air |
| Central Air Conditioning: | Central Air |
| Central Vac: | Y |
| Laundry Level: | Syste |
| Ensuite Laundry: | F |
| Elevator Lift: | False |
| Sewers: | Sewer |
| Utilities-Cable: | A |
| Utilities-Hydro: | Y |
$
%
Years
This calculator is for demonstration purposes only. Always consult a professional
financial advisor before making personal financial decisions.
| Although the information displayed is believed to be accurate, no warranties or representations are made of any kind. |
| KW Living Realty |
- Listing -1 of 0
|
|

Hossein Vanishoja
Broker, ABR, SRS, P.Eng
Dir:
416-300-8000
Bus:
888-884-0105
Fax:
888-884-0106
| Book Showing | Email a Friend |
Jump To:
At a Glance:
| Type: | Freehold - Semi-Detached |
| Area: | York |
| Municipality: | Vaughan |
| Neighbourhood: | Patterson |
| Style: | 2-Storey |
| Lot Size: | x 115.10(Feet) |
| Approximate Age: | 16-30 |
| Tax: | $6,188.69 |
| Maintenance Fee: | $0 |
| Beds: | 4+1 |
| Baths: | 5 |
| Garage: | 0 |
| Fireplace: | Y |
| Air Conditioning: | |
| Pool: | None |
Locatin Map:
Payment Calculator:

Listing added to your favorite list
Looking for resale homes?

By agreeing to Terms of Use, you will have ability to search up to 311610 listings and access to richer information than found on REALTOR.ca through my website.


