$1,550
Available - For Rent
Listing ID: E12144072
494 Oshawa Boul , Oshawa, L1G 5T5, Durham
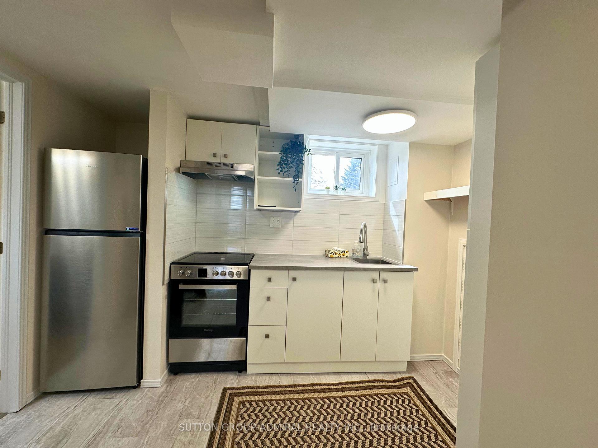
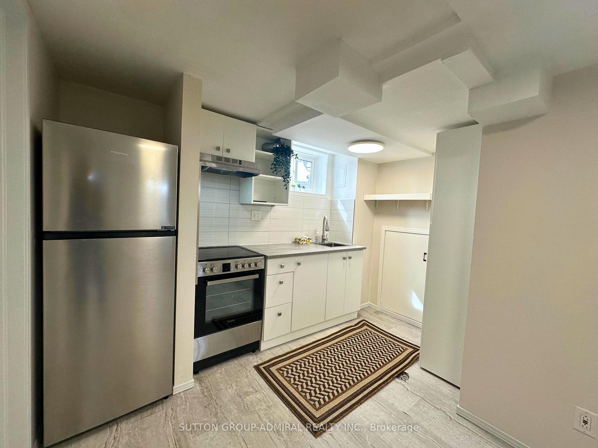

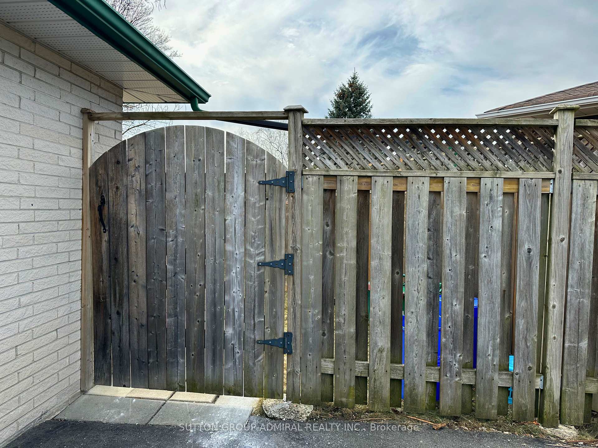
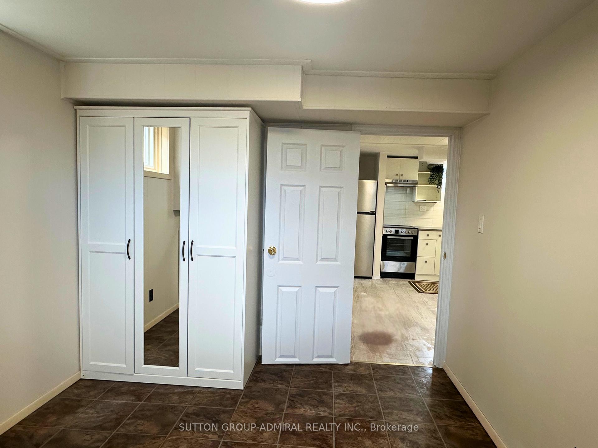
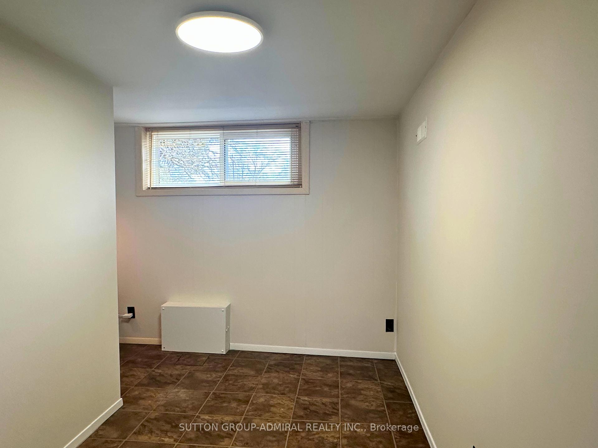
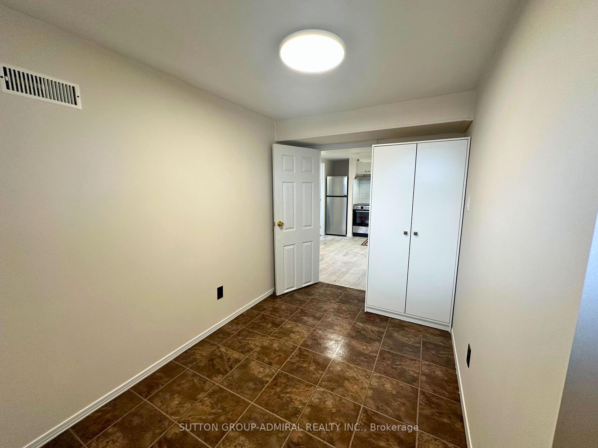
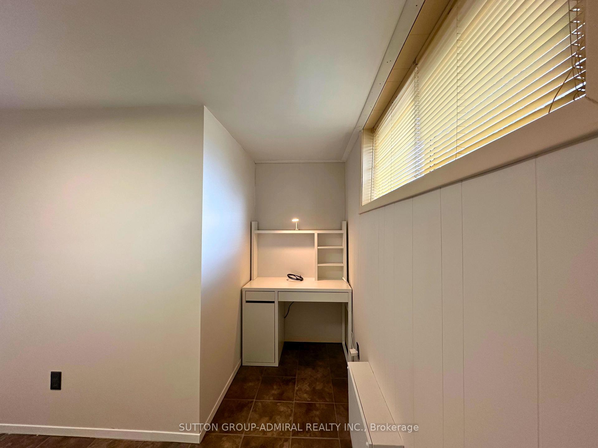
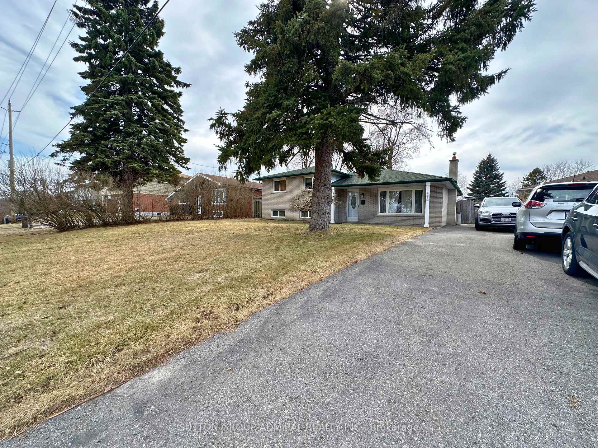
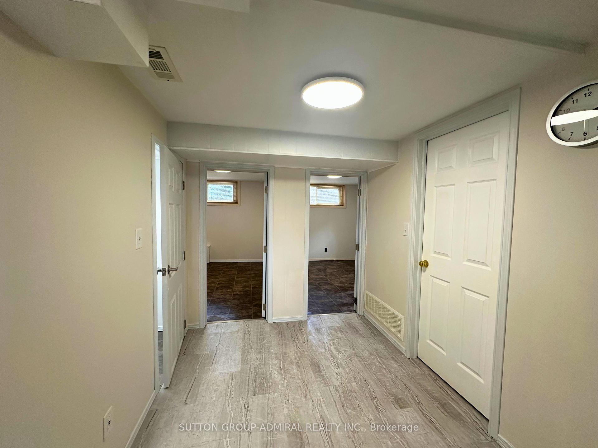
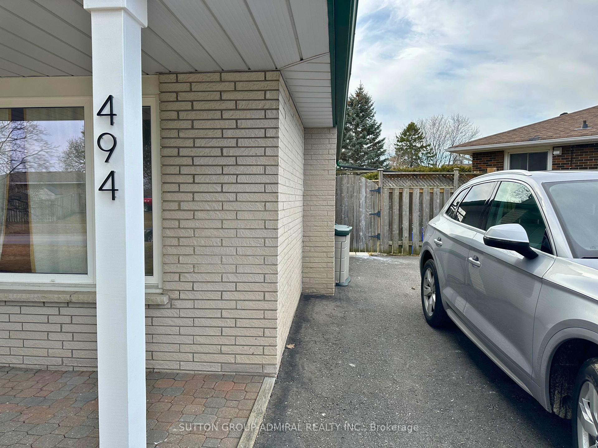
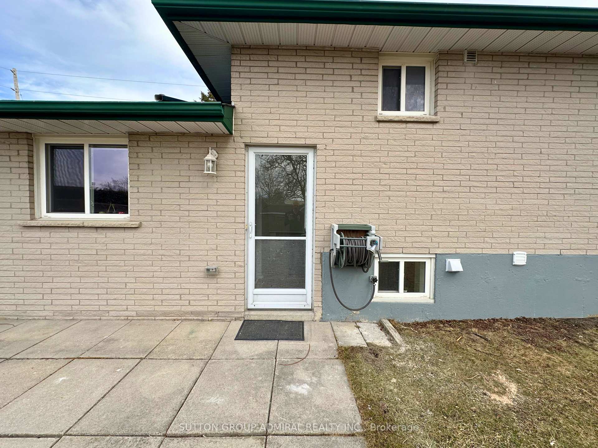
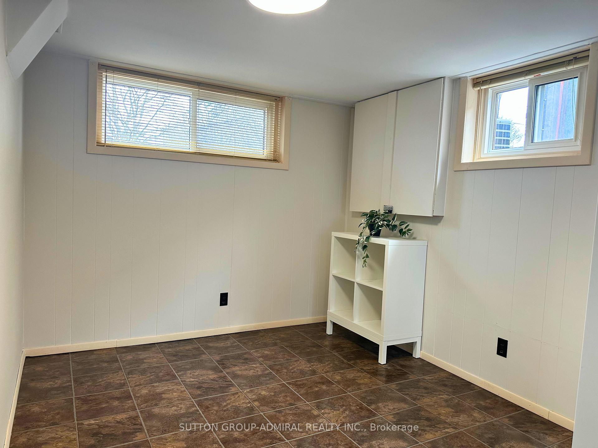

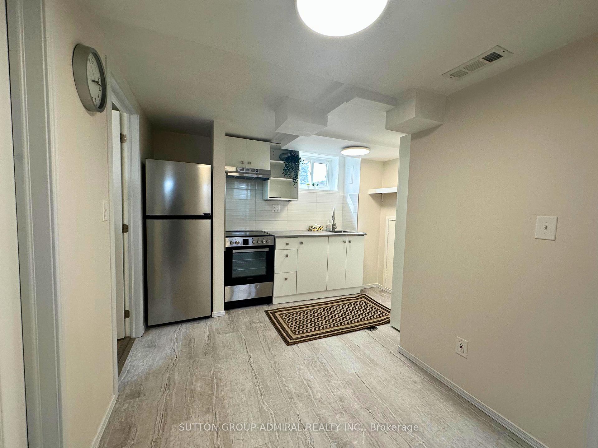
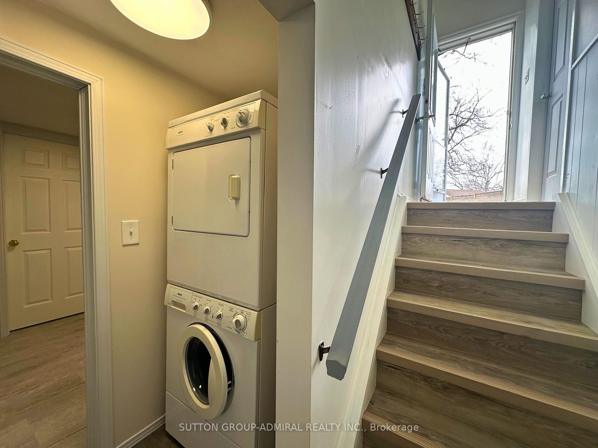
















| This modern 2-bedroom unit offers a fresh, contemporary feel with sleek finishes throughout.Enjoy lots of natural lighting that brightens the space, along with a private separate entrance for added privacy. The beautifully designed modern kitchen is perfect for everyday living, and the unit features a shared laundry room for your convenience. Added perks include access to a large backyard, ideal for relaxing or entertaining, and two back-to-back parking spaces.Conveniently located near schools, major shopping, and transit, this home offers both comfort and convenience an excellent place to call home! |
| Price | $1,550 |
| Taxes: | $0.00 |
| Occupancy: | Vacant |
| Address: | 494 Oshawa Boul , Oshawa, L1G 5T5, Durham |
| Directions/Cross Streets: | Hillcroft & Oshawa Blvd N |
| Rooms: | 5 |
| Bedrooms: | 2 |
| Bedrooms +: | 0 |
| Family Room: | F |
| Basement: | Apartment, Separate Ent |
| Furnished: | Unfu |
| Level/Floor | Room | Length(ft) | Width(ft) | Descriptions | |
| Room 1 | Flat | Living Ro | 6.99 | 6.99 | Combined w/Dining, Tile Floor |
| Room 2 | Flat | Dining Ro | 6.99 | 6.99 | Combined w/Family, Tile Floor |
| Room 3 | Flat | Kitchen | 4.99 | 9.97 | Modern Kitchen, Tile Floor |
| Room 4 | Flat | Primary B | 8.99 | 10.99 | Tile Floor, Closet |
| Room 5 | Flat | Bedroom 2 | 8.99 | 6.49 | Tile Floor, Closet |
| Washroom Type | No. of Pieces | Level |
| Washroom Type 1 | 5 | Second |
| Washroom Type 2 | 3 | Ground |
| Washroom Type 3 | 4 | Upper |
| Washroom Type 4 | 0 | |
| Washroom Type 5 | 0 |
| Total Area: | 0.00 |
| Property Type: | Detached |
| Style: | Sidesplit 4 |
| Exterior: | Brick |
| Garage Type: | None |
| (Parking/)Drive: | Available |
| Drive Parking Spaces: | 2 |
| Park #1 | |
| Parking Type: | Available |
| Park #2 | |
| Parking Type: | Available |
| Pool: | None |
| Laundry Access: | Shared |
| Approximatly Square Footage: | < 700 |
| Property Features: | Fenced Yard, Park |
| CAC Included: | N |
| Water Included: | N |
| Cabel TV Included: | N |
| Common Elements Included: | N |
| Heat Included: | N |
| Parking Included: | Y |
| Condo Tax Included: | N |
| Building Insurance Included: | N |
| Fireplace/Stove: | N |
| Heat Type: | Forced Air |
| Central Air Conditioning: | Central Air |
| Central Vac: | N |
| Laundry Level: | Syste |
| Ensuite Laundry: | F |
| Sewers: | Sewer |
| Utilities-Cable: | A |
| Utilities-Hydro: | A |
| Although the information displayed is believed to be accurate, no warranties or representations are made of any kind. |
| SUTTON GROUP-ADMIRAL REALTY INC. |
- Listing -1 of 0
|
|

Hossein Vanishoja
Broker, ABR, SRS, P.Eng
Dir:
416-300-8000
Bus:
888-884-0105
Fax:
888-884-0106
| Book Showing | Email a Friend |
Jump To:
At a Glance:
| Type: | Freehold - Detached |
| Area: | Durham |
| Municipality: | Oshawa |
| Neighbourhood: | O'Neill |
| Style: | Sidesplit 4 |
| Lot Size: | x 0.00() |
| Approximate Age: | |
| Tax: | $0 |
| Maintenance Fee: | $0 |
| Beds: | 2 |
| Baths: | 5 |
| Garage: | 0 |
| Fireplace: | N |
| Air Conditioning: | |
| Pool: | None |
Locatin Map:

Listing added to your favorite list
Looking for resale homes?

By agreeing to Terms of Use, you will have ability to search up to 311610 listings and access to richer information than found on REALTOR.ca through my website.


