$890,000
Available - For Sale
Listing ID: E12144100
16 WABBOKISH Cour , Clarington, L1E 2X6, Durham
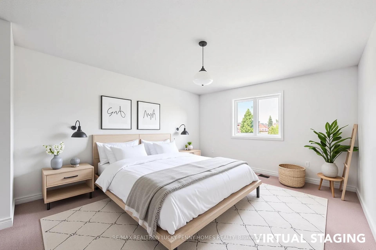
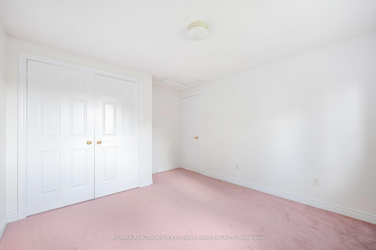
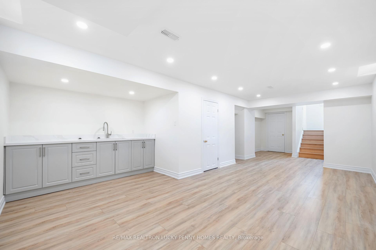
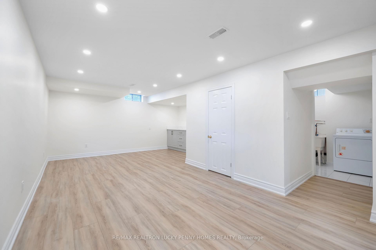
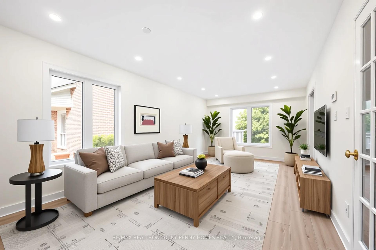
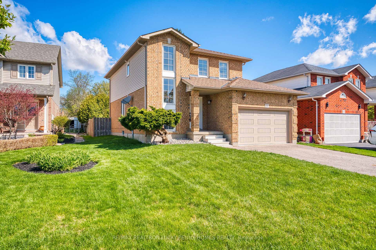
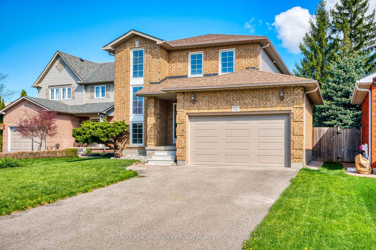
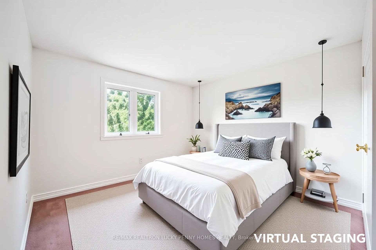
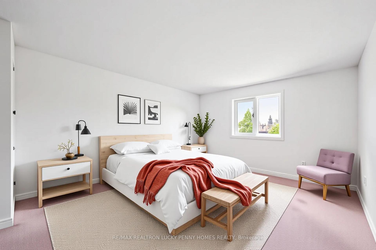
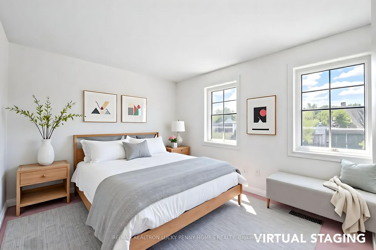
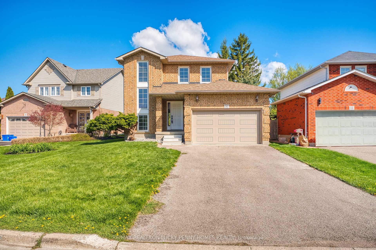
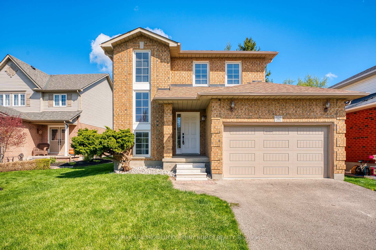
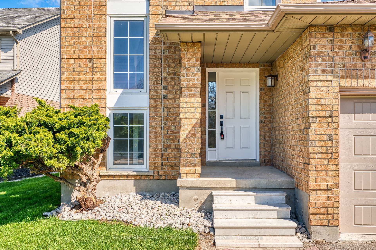
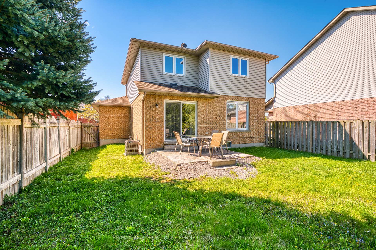
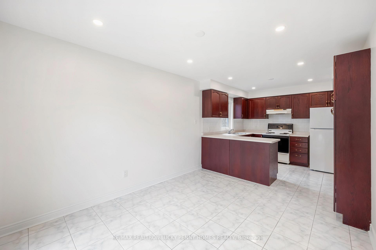
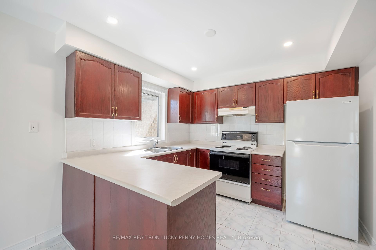
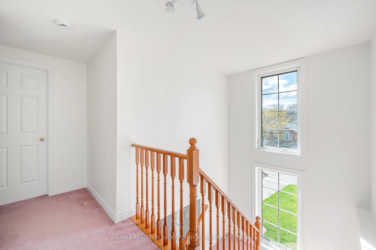
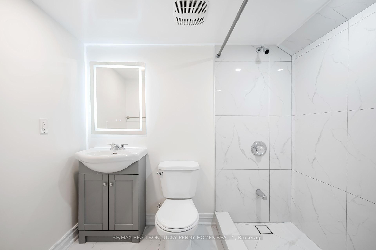
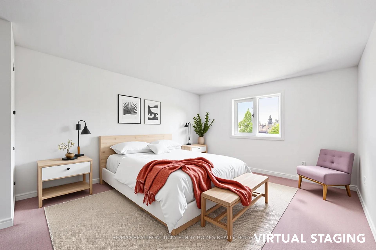
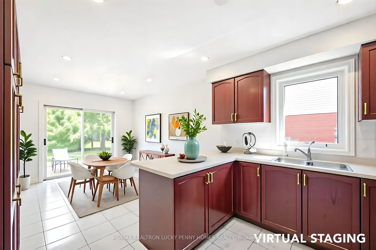
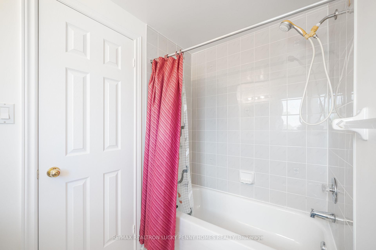
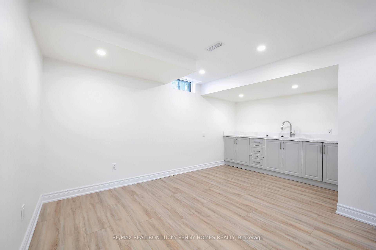
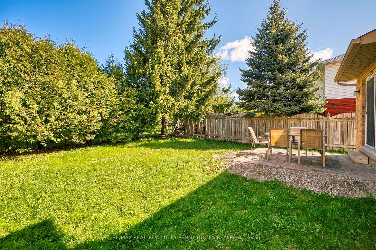
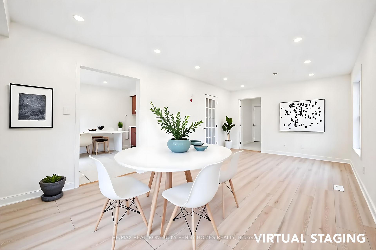
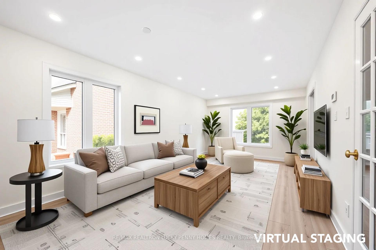
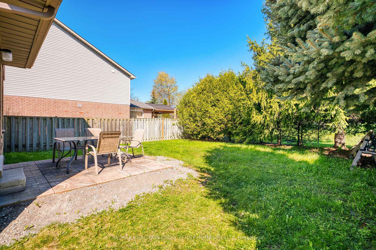
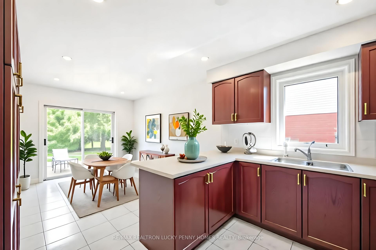
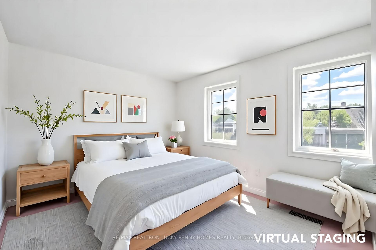
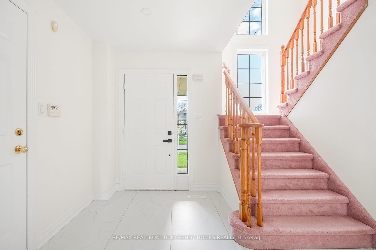
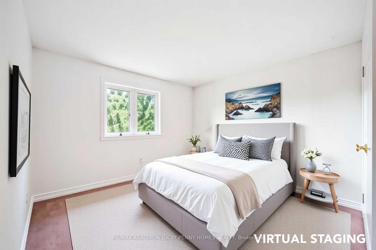
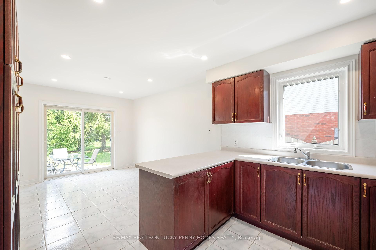
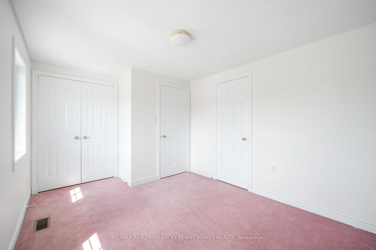
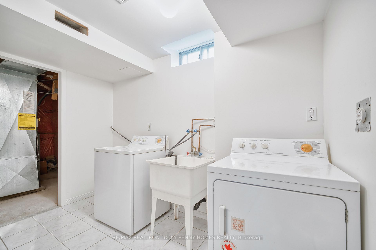
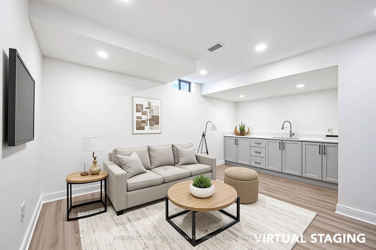
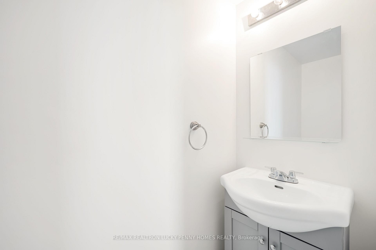
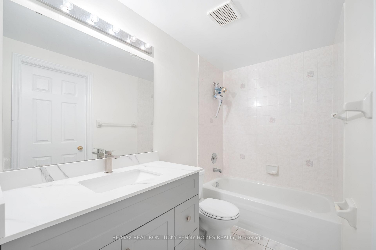
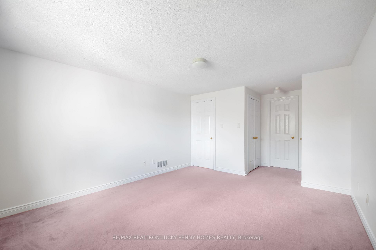
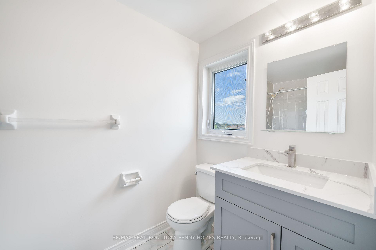






































| Welcome to this beautifully and impeccably maintained home that effortlessly combines some upgrades with timeless comfort. From the moment you enter, you're greeted by a spacious open-concept main floor that offers a perfect blend of functionality and style. Featuring brand new flooring living/dinning, elegant new tile in the foyer, and potlights, the main living space is both bright and inviting.The combined living and dining area provides an ideal setting for entertaining guests or enjoying quiet evenings with family. A striking two-storey staircase with a large picture window floods the home with natural light and adds a dramatic architectural touch. The updated powder room offers modern finishes, while the sun-filled breakfast area opens to a fully fenced backyard with interlocking stone patio perfect for summer barbecues, family gatherings, or simply relaxing under the stars.Upstairs, the second floor offers three generously sized bedrooms, ideal for a growing family. The primary suite features his-and-hers closets and a tastefully 4-piece ensuite, providing a private retreat for rest and relaxation. The additional bedrooms are bright and spacious, offering flexibility for childrens rooms, a home office, or guest accommodations.The fully finished basement adds tremendous value and versatility, boasting a cozy recreation room with a wet bar, a 3-piece bathroom, and ample storage space. Whether used as a media room, games area, this lower level is ready to adapt to your familys needs.Located in a friendly, family-oriented neighborhood with easy access to schools, parks, transit, and shopping, this home checks all the boxes.With tasteful upgrades, a functional layout, and thoughtful design throughout, this stunning residence is truly move-in ready. Just unpack, settle in, and start making memories! |
| Price | $890,000 |
| Taxes: | $4779.00 |
| Occupancy: | Vacant |
| Address: | 16 WABBOKISH Cour , Clarington, L1E 2X6, Durham |
| Directions/Cross Streets: | King St E & Townline Rd N |
| Rooms: | 8 |
| Rooms +: | 2 |
| Bedrooms: | 3 |
| Bedrooms +: | 0 |
| Family Room: | F |
| Basement: | Finished |
| Level/Floor | Room | Length(ft) | Width(ft) | Descriptions | |
| Room 1 | Main | Living Ro | 20.99 | 11.48 | Vinyl Floor, Pot Lights, Combined w/Dining |
| Room 2 | Main | Dining Ro | Vinyl Floor, Pot Lights, Combined w/Living | ||
| Room 3 | Main | Kitchen | 9.84 | 8.86 | Tile Floor, Pot Lights, Window |
| Room 4 | Main | Breakfast | 9.84 | 11.81 | Tile Floor, Pot Lights, W/O To Yard |
| Room 5 | Second | Primary B | 11.48 | 13.78 | 4 Pc Ensuite, His and Hers Closets, Overlooks Backyard |
| Room 6 | Second | Bedroom 2 | 10.5 | 13.12 | Double Closet, Overlooks Backyard |
| Room 7 | Second | Bedroom 3 | 9.84 | 13.12 | Window, Double Closet, 4 Pc Bath |
| Room 8 | Basement | Recreatio | 10.17 | 22.96 | Vinyl Floor, 3 Pc Bath, Wet Bar |
| Washroom Type | No. of Pieces | Level |
| Washroom Type 1 | 2 | Main |
| Washroom Type 2 | 4 | Second |
| Washroom Type 3 | 4 | Second |
| Washroom Type 4 | 3 | Basement |
| Washroom Type 5 | 0 |
| Total Area: | 0.00 |
| Property Type: | Detached |
| Style: | 2-Storey |
| Exterior: | Brick, Aluminum Siding |
| Garage Type: | Attached |
| Drive Parking Spaces: | 4 |
| Pool: | None |
| Approximatly Square Footage: | 1500-2000 |
| CAC Included: | N |
| Water Included: | N |
| Cabel TV Included: | N |
| Common Elements Included: | N |
| Heat Included: | N |
| Parking Included: | N |
| Condo Tax Included: | N |
| Building Insurance Included: | N |
| Fireplace/Stove: | N |
| Heat Type: | Forced Air |
| Central Air Conditioning: | Central Air |
| Central Vac: | N |
| Laundry Level: | Syste |
| Ensuite Laundry: | F |
| Sewers: | Sewer |
$
%
Years
This calculator is for demonstration purposes only. Always consult a professional
financial advisor before making personal financial decisions.
| Although the information displayed is believed to be accurate, no warranties or representations are made of any kind. |
| RE/MAX REALTRON LUCKY PENNY HOMES REALTY |
- Listing -1 of 0
|
|

Hossein Vanishoja
Broker, ABR, SRS, P.Eng
Dir:
416-300-8000
Bus:
888-884-0105
Fax:
888-884-0106
| Book Showing | Email a Friend |
Jump To:
At a Glance:
| Type: | Freehold - Detached |
| Area: | Durham |
| Municipality: | Clarington |
| Neighbourhood: | Courtice |
| Style: | 2-Storey |
| Lot Size: | x 101.64(Feet) |
| Approximate Age: | |
| Tax: | $4,779 |
| Maintenance Fee: | $0 |
| Beds: | 3 |
| Baths: | 4 |
| Garage: | 0 |
| Fireplace: | N |
| Air Conditioning: | |
| Pool: | None |
Locatin Map:
Payment Calculator:

Listing added to your favorite list
Looking for resale homes?

By agreeing to Terms of Use, you will have ability to search up to 311610 listings and access to richer information than found on REALTOR.ca through my website.


