$969,900
Available - For Sale
Listing ID: X12144136
2445 East Quarter Line Road , Norfolk, N4B 2W4, Norfolk
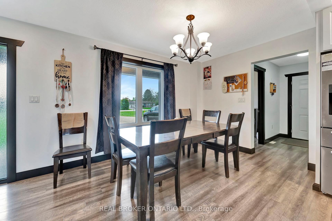
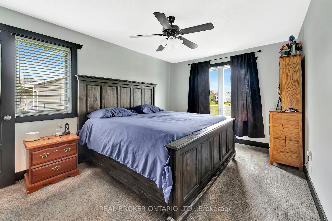
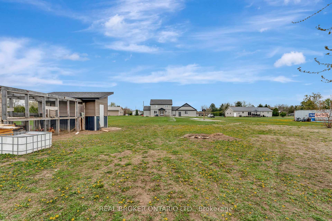
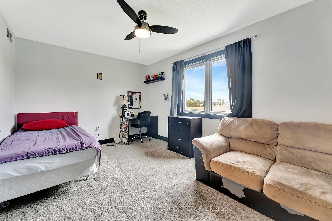
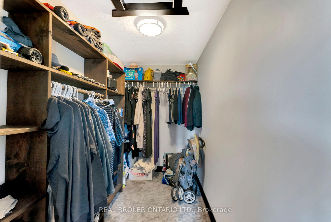
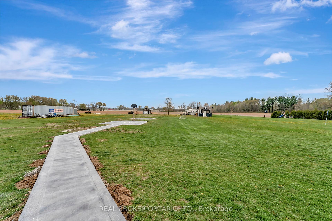
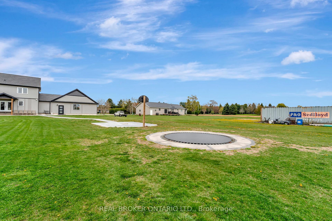
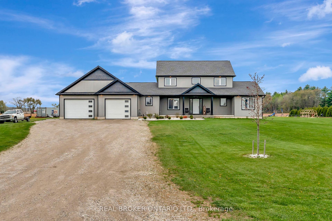
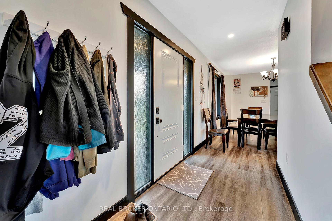
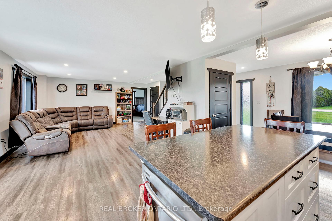
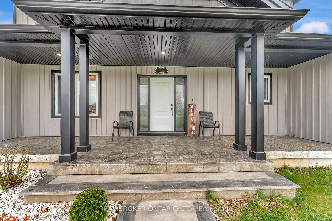
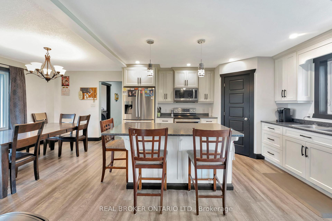
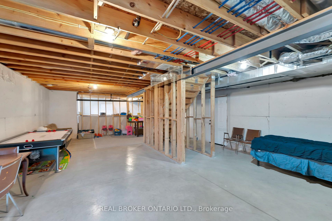
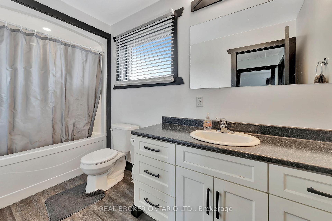

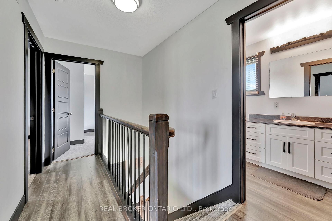
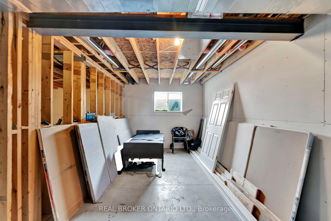
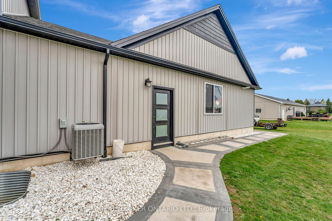
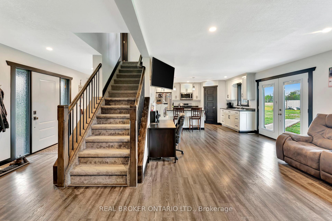
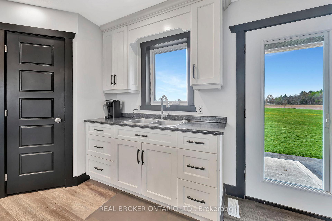
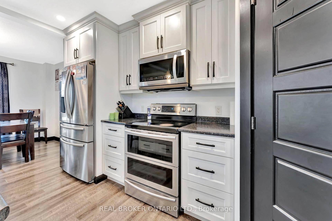
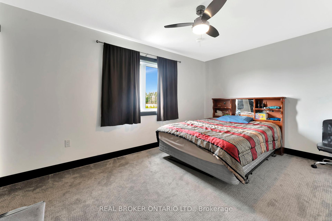
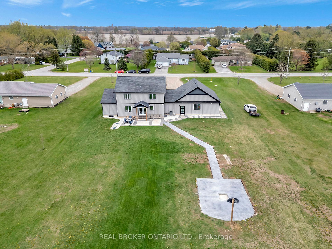
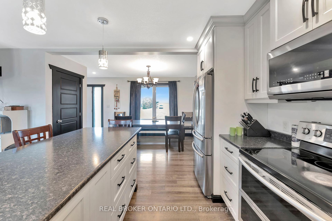
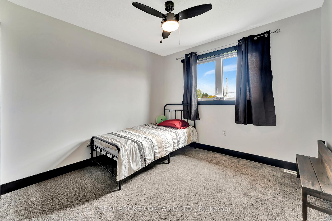
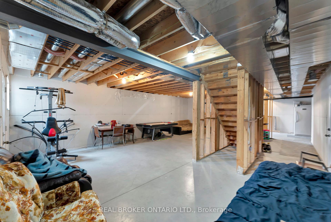
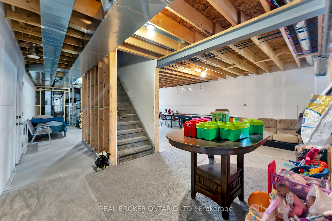
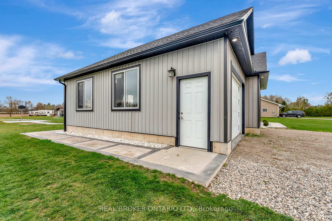
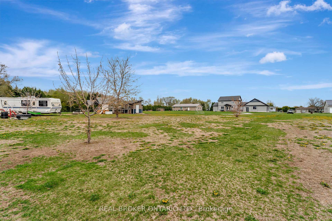
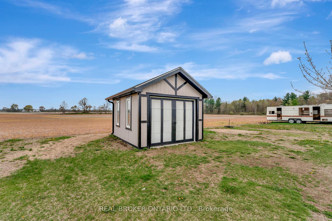
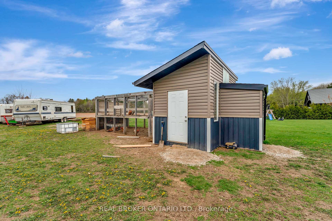
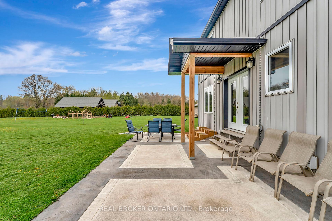
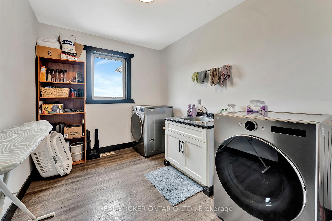
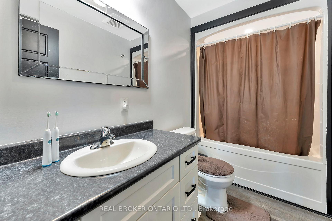
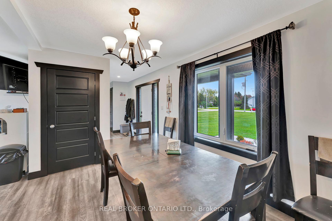
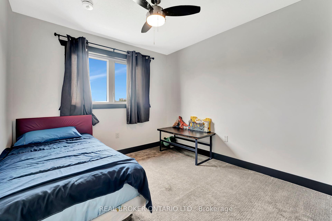
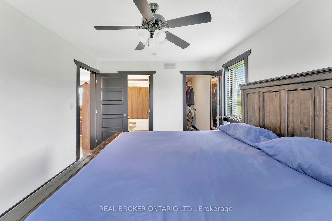
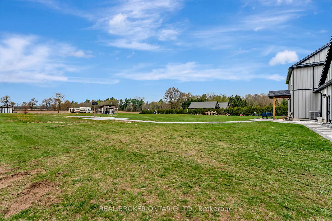
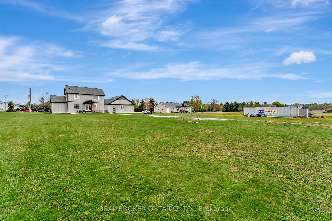
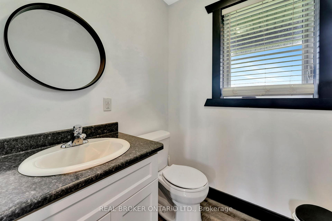
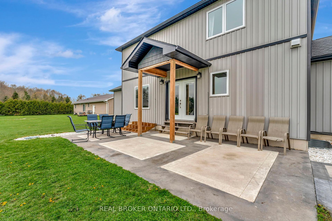
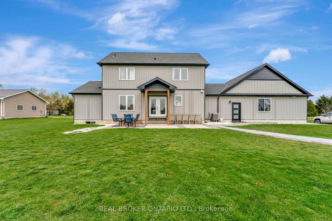
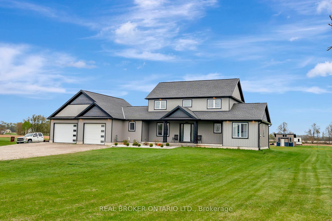
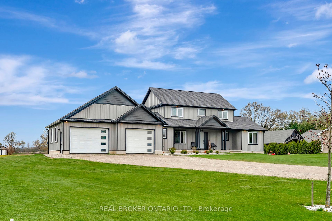
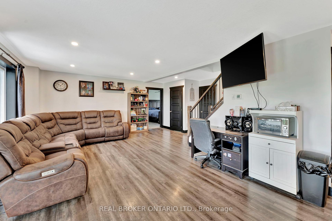
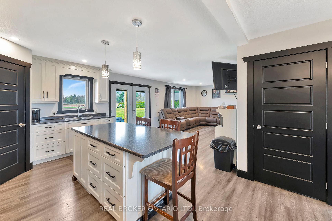














































| Welcome to this beautifully finished 2-storey home featuring 5 spacious bedrooms, 2.5 bathrooms, and a double attached garageall situated on just over 1.25 acres of land. A charming covered front porch sets the tone as you enter into a modern, thoughtfully designed living space. The heart of the home is the bright and stylish kitchen, complete with white shaker cabinets, a central island, and a walk-in pantry. The open-concept layout flows seamlessly into the dining area and living room, with direct access to the patioperfect for indoor-outdoor entertaining. Convenience meets comfort with a main floor primary bedroom, boasting a walk-in closet and private ensuite. You'll also find the laundry room conveniently located on the main floor. Additional features include efficient in-floor heating powered by a reliable boiler system, providing consistent warmth and comfort throughout the home. Upstairs, discover four generously sized bedrooms and a full 4-piece bathroomideal for family or guests. The basement is partially finished and offers great potential for additional living space, home office, or recreation area. Step outside to a beautifully extended patio and walkway, leading to a basketball net and ample room to create your dream backyard oasis. Whether youre hosting gatherings or enjoying a quiet evening, this outdoor space has it all. Dont miss this rare opportunity to own a spacious, stylish home on a large lot with room to growboth inside and out! |
| Price | $969,900 |
| Taxes: | $6704.55 |
| Assessment Year: | 2024 |
| Occupancy: | Owner |
| Address: | 2445 East Quarter Line Road , Norfolk, N4B 2W4, Norfolk |
| Directions/Cross Streets: | NORFOLK COUNTY ROAD 21 LEFT- EAST QUARTER LINE |
| Rooms: | 8 |
| Rooms +: | 2 |
| Bedrooms: | 5 |
| Bedrooms +: | 0 |
| Family Room: | T |
| Basement: | Partially Fi, Full |
| Level/Floor | Room | Length(ft) | Width(ft) | Descriptions | |
| Room 1 | Main | Living Ro | 18.83 | 19.58 | |
| Room 2 | Main | Kitchen | 12 | 17.09 | |
| Room 3 | Main | Laundry | 8.92 | 12.33 | |
| Room 4 | Main | Pantry | 3.28 | 3.51 | |
| Room 5 | Main | Bathroom | 4.76 | 8.66 | 4 Pc Ensuite |
| Room 6 | Main | Primary B | 10.66 | 14.83 | |
| Room 7 | Main | Bathroom | 5.25 | 5.74 | 4 Pc Bath |
| Room 8 | Second | Bedroom 2 | 14.07 | 9.91 | |
| Room 9 | Second | Bedroom 3 | 12.99 | 9.91 | |
| Room 10 | Second | Bedroom 4 | 9.25 | 11.74 | |
| Room 11 | Second | Bedroom 5 | 8.66 | 11.84 | |
| Room 12 | Second | Bathroom | 12 | 4.99 | 4 Pc Bath |
| Room 13 | Basement | Office | 30.57 | 22.01 | |
| Room 14 | Basement | Utility R | 9.15 | 18.17 | |
| Room 15 | Basement | Other | 10.99 | 7.58 |
| Washroom Type | No. of Pieces | Level |
| Washroom Type 1 | 2 | Main |
| Washroom Type 2 | 4 | Main |
| Washroom Type 3 | 4 | Second |
| Washroom Type 4 | 0 | |
| Washroom Type 5 | 0 |
| Total Area: | 0.00 |
| Property Type: | Detached |
| Style: | 2-Storey |
| Exterior: | Board & Batten , Hardboard |
| Garage Type: | Attached |
| Drive Parking Spaces: | 6 |
| Pool: | None |
| Approximatly Square Footage: | 1500-2000 |
| CAC Included: | N |
| Water Included: | N |
| Cabel TV Included: | N |
| Common Elements Included: | N |
| Heat Included: | N |
| Parking Included: | N |
| Condo Tax Included: | N |
| Building Insurance Included: | N |
| Fireplace/Stove: | N |
| Heat Type: | Forced Air |
| Central Air Conditioning: | Central Air |
| Central Vac: | N |
| Laundry Level: | Syste |
| Ensuite Laundry: | F |
| Sewers: | Septic |
$
%
Years
This calculator is for demonstration purposes only. Always consult a professional
financial advisor before making personal financial decisions.
| Although the information displayed is believed to be accurate, no warranties or representations are made of any kind. |
| REAL BROKER ONTARIO LTD. |
- Listing -1 of 0
|
|

Hossein Vanishoja
Broker, ABR, SRS, P.Eng
Dir:
416-300-8000
Bus:
888-884-0105
Fax:
888-884-0106
| Book Showing | Email a Friend |
Jump To:
At a Glance:
| Type: | Freehold - Detached |
| Area: | Norfolk |
| Municipality: | Norfolk |
| Neighbourhood: | Delhi |
| Style: | 2-Storey |
| Lot Size: | x 433.07(Feet) |
| Approximate Age: | |
| Tax: | $6,704.55 |
| Maintenance Fee: | $0 |
| Beds: | 5 |
| Baths: | 3 |
| Garage: | 0 |
| Fireplace: | N |
| Air Conditioning: | |
| Pool: | None |
Locatin Map:
Payment Calculator:

Listing added to your favorite list
Looking for resale homes?

By agreeing to Terms of Use, you will have ability to search up to 311610 listings and access to richer information than found on REALTOR.ca through my website.


