$1,569,900
Available - For Sale
Listing ID: X12140862
60 Robin Road , Guelph, N1L 1H4, Wellington
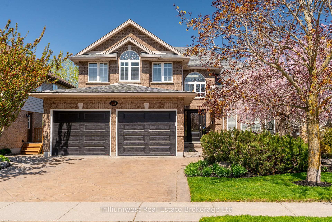
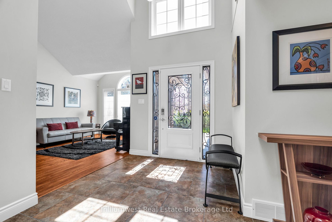

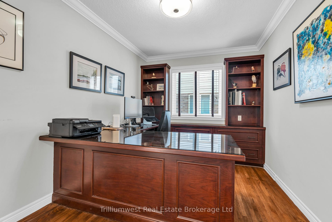
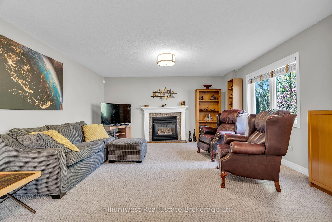
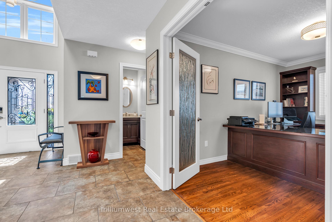
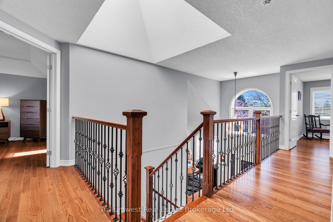
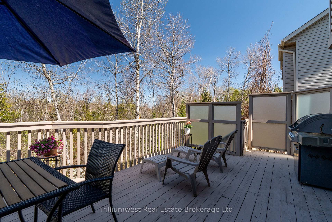
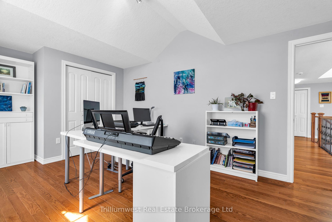
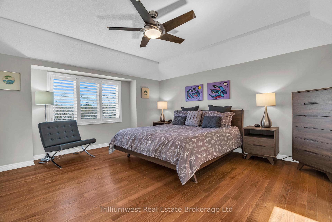
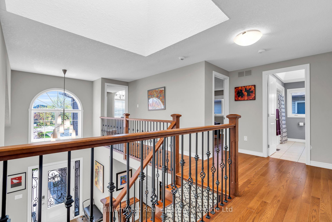
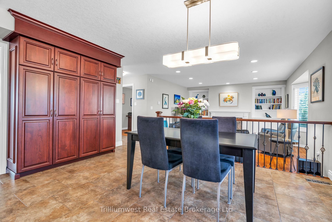
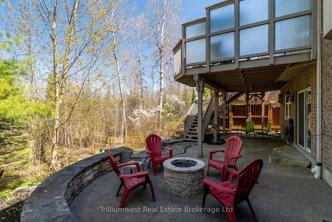
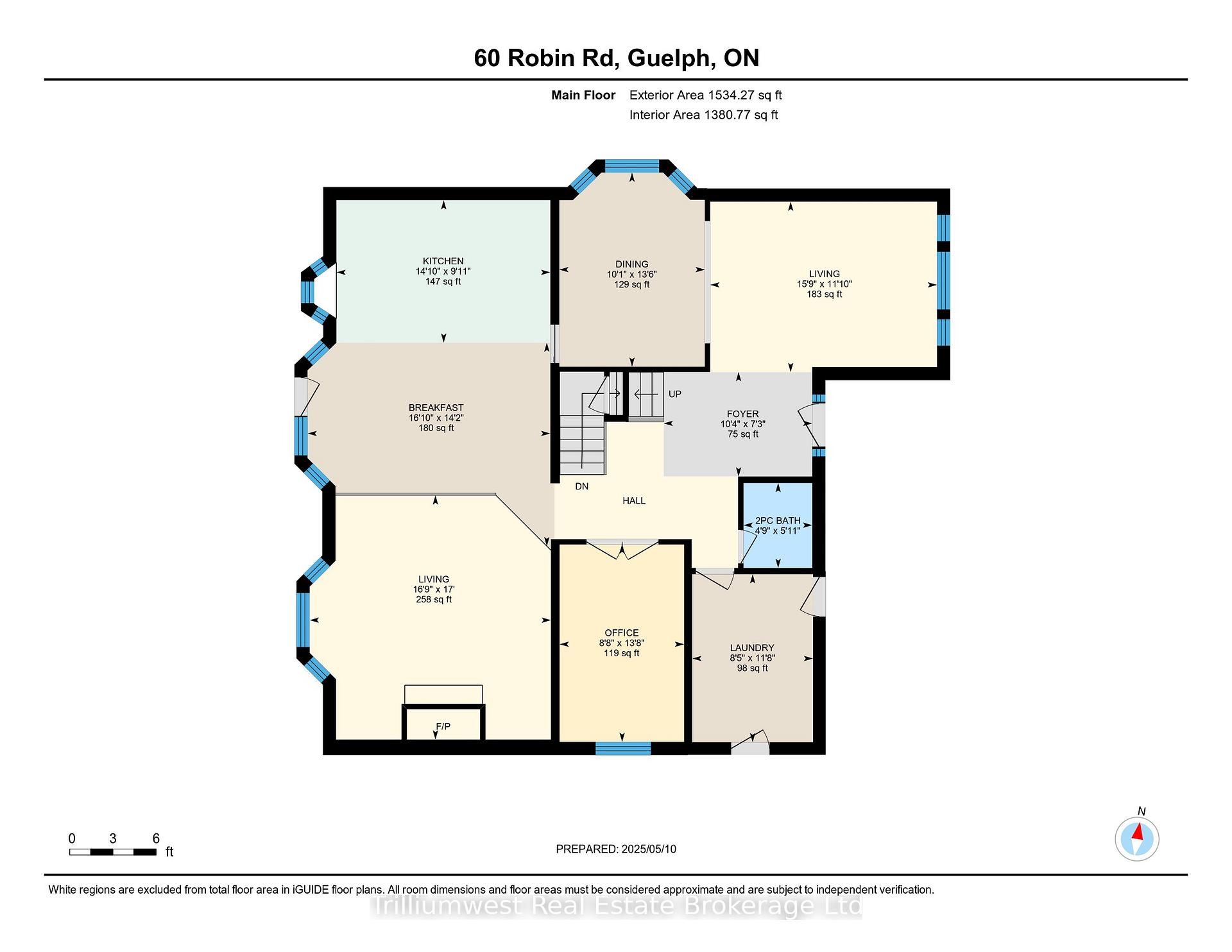
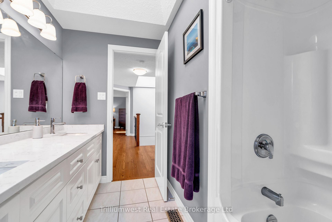
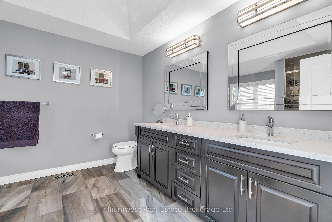
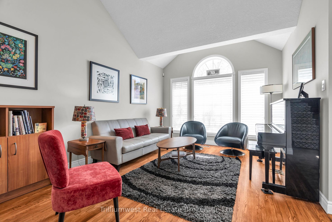
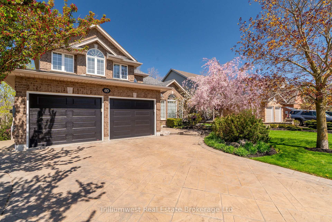
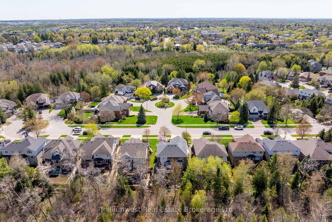
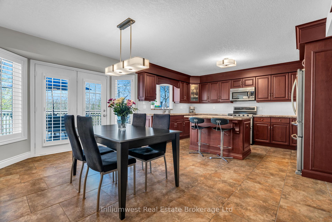
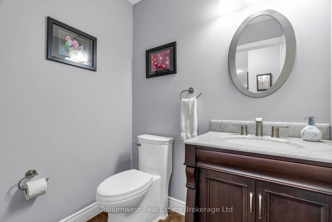


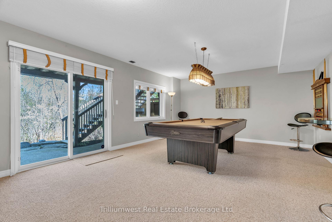
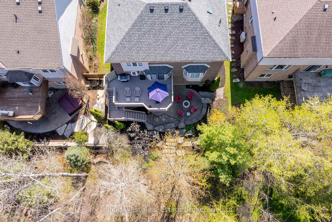
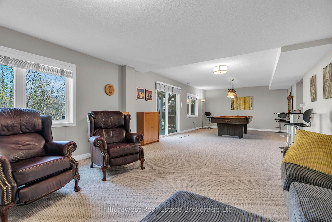
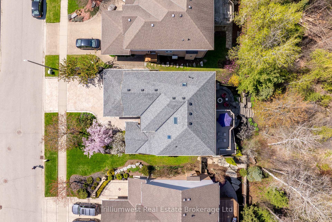
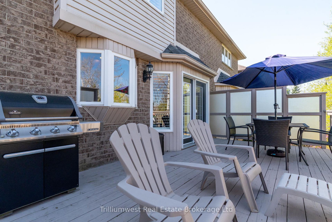
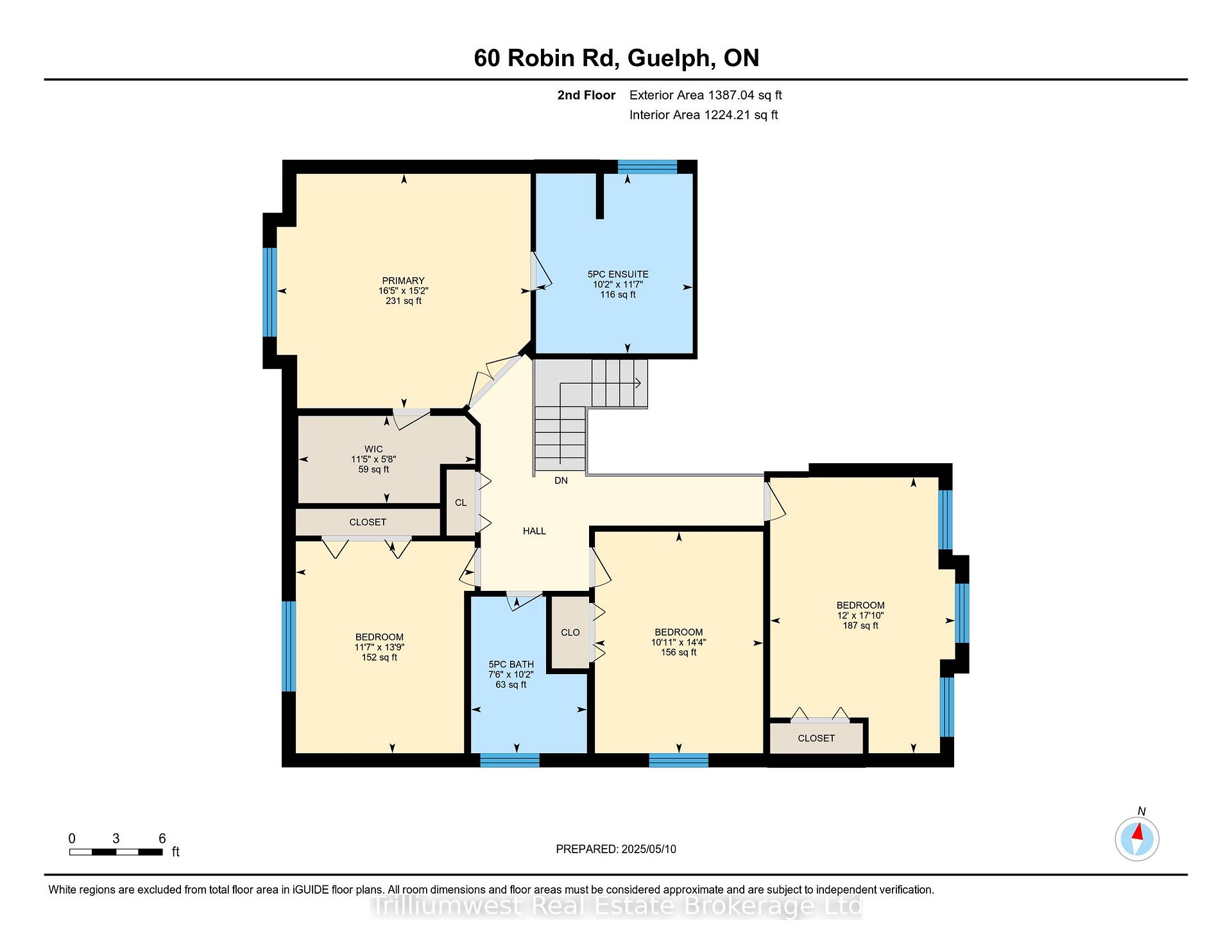
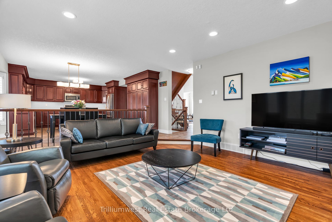
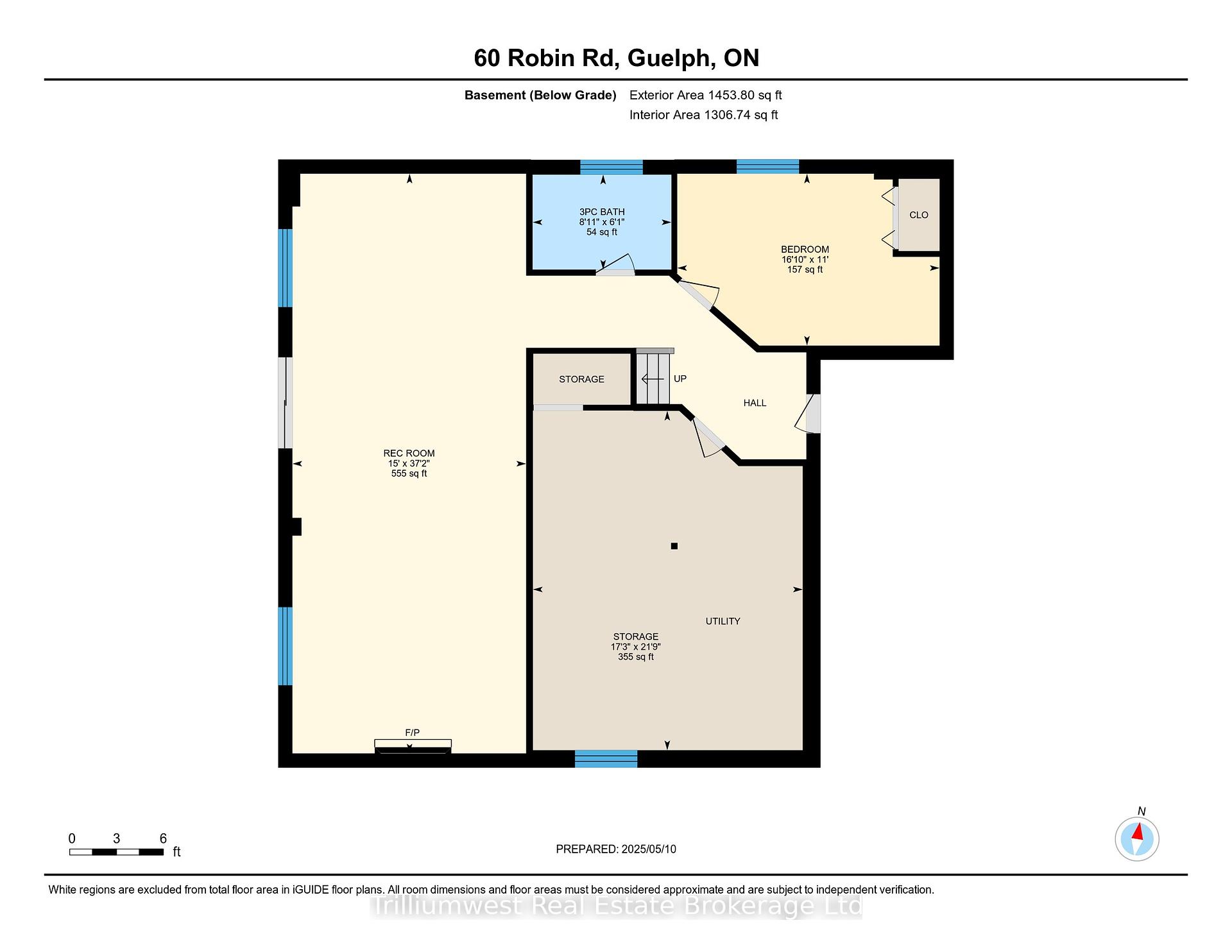
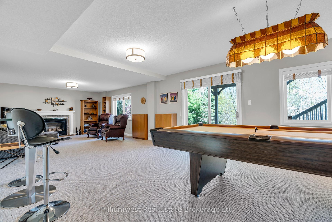
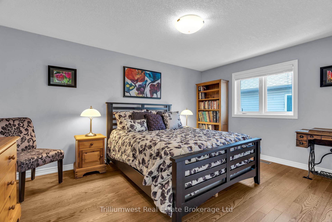
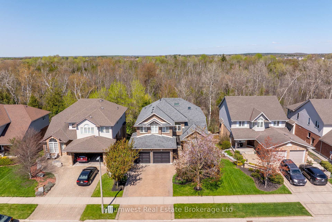

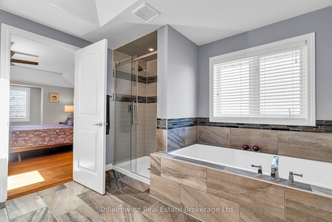
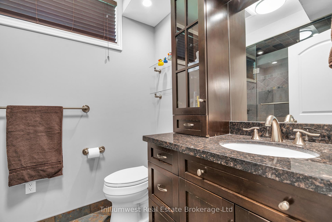
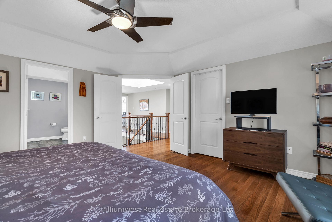
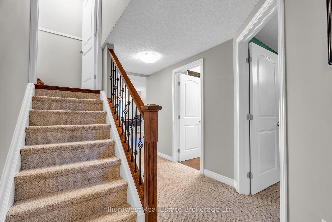
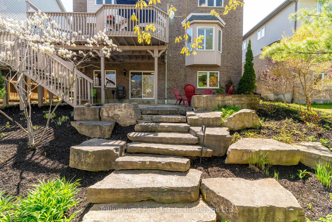
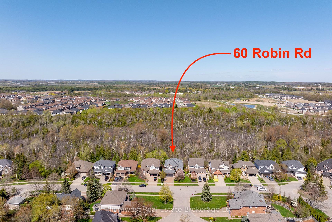
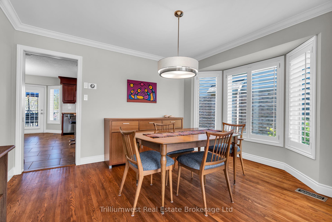
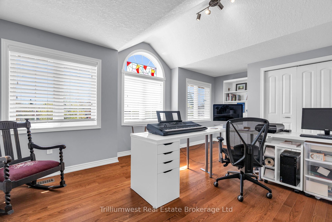
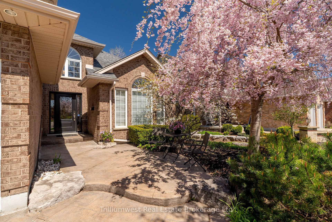
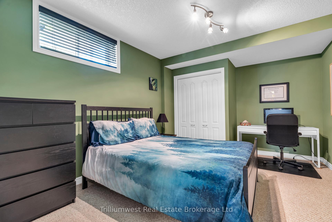
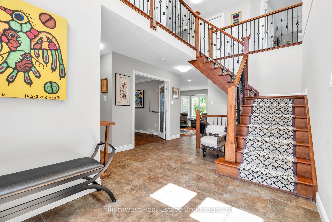
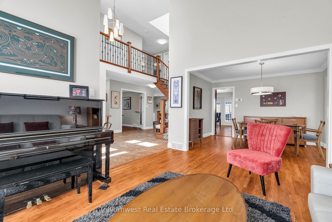
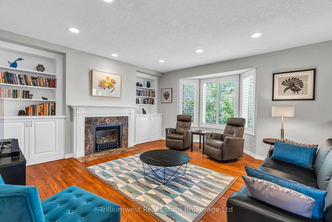
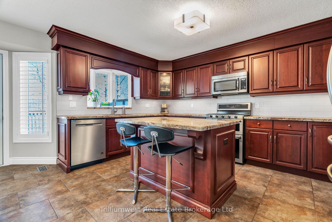
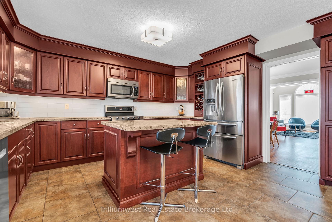


















































| Nestled at the tranquil end of Robin Road, this meticulously maintained 5-bedroom, 4-bathroom home offers a harmonious blend of elegance, functionality, and natural beauty. Surrounded by three peaceful cul-de-sacs -Robin Road, Falcon Circle, and Marsland Court - this location provides a safe and family-friendly environment, perfect for children to play street hockey or basketball. Walking up to the home, you will notice a beautiful double-wide stamped concrete driveway and mature, luscious landscaping surrounding the home. Upon entering, you're greeted by a soaring two-story foyer filled with natural light, leading to a beautifully crafted hardwood staircase. The main floor boasts formal living and dining rooms, a dedicated office space with built-in desk and shelving, and a convenient laundry/mudroom with ample storage. The back of the house features an open-concept area including kitchen with elegant stone countertops, a large center island, additional pantry storage, a bright eat-in area, and a spacious family room with gas fire-place. French patio doors open to a private deck overlooking vibrant conservation lands just teeming with wildlife, perfect for morning coffee or evening gatherings. Upstairs, you'll find four generously sized bedrooms with brand-new hardwood flooring installed in 2023 by Bigelow Flooring. The primary suite overlooks the tranquil backyard and includes a luxurious 5-piece ensuite and a spacious walk-in closet. Three additional bedrooms share another well-appointed 5pc bathroom on the second level. The walk-out basement offers a fifth bedroom, a 3-piece bathroom, a large storage room, and a vast recreational area ideal for a home gym, billiards, or entertaining guests. Step outside your walkout basement to a private patio with scenic conservation views and a natural gas fire pit. This home has been lovingly cared for and thoughtfully updated, ready to welcome its new owners. Contact your realtor today to schedule a private viewing! |
| Price | $1,569,900 |
| Taxes: | $9725.00 |
| Assessment Year: | 2024 |
| Occupancy: | Owner |
| Address: | 60 Robin Road , Guelph, N1L 1H4, Wellington |
| Directions/Cross Streets: | Robin Rd / Falcon Circle |
| Rooms: | 11 |
| Rooms +: | 3 |
| Bedrooms: | 4 |
| Bedrooms +: | 1 |
| Family Room: | T |
| Basement: | Full, Finished wit |
| Washroom Type | No. of Pieces | Level |
| Washroom Type 1 | 5 | Second |
| Washroom Type 2 | 2 | Main |
| Washroom Type 3 | 3 | Basement |
| Washroom Type 4 | 0 | |
| Washroom Type 5 | 0 |
| Total Area: | 0.00 |
| Approximatly Age: | 16-30 |
| Property Type: | Detached |
| Style: | 2-Storey |
| Exterior: | Brick |
| Garage Type: | Attached |
| (Parking/)Drive: | Private Do |
| Drive Parking Spaces: | 2 |
| Park #1 | |
| Parking Type: | Private Do |
| Park #2 | |
| Parking Type: | Private Do |
| Pool: | None |
| Approximatly Age: | 16-30 |
| Approximatly Square Footage: | 2500-3000 |
| CAC Included: | N |
| Water Included: | N |
| Cabel TV Included: | N |
| Common Elements Included: | N |
| Heat Included: | N |
| Parking Included: | N |
| Condo Tax Included: | N |
| Building Insurance Included: | N |
| Fireplace/Stove: | Y |
| Heat Type: | Forced Air |
| Central Air Conditioning: | Central Air |
| Central Vac: | Y |
| Laundry Level: | Syste |
| Ensuite Laundry: | F |
| Sewers: | Sewer |
$
%
Years
This calculator is for demonstration purposes only. Always consult a professional
financial advisor before making personal financial decisions.
| Although the information displayed is believed to be accurate, no warranties or representations are made of any kind. |
| Trilliumwest Real Estate Brokerage Ltd |
- Listing -1 of 0
|
|

Hossein Vanishoja
Broker, ABR, SRS, P.Eng
Dir:
416-300-8000
Bus:
888-884-0105
Fax:
888-884-0106
| Virtual Tour | Book Showing | Email a Friend |
Jump To:
At a Glance:
| Type: | Freehold - Detached |
| Area: | Wellington |
| Municipality: | Guelph |
| Neighbourhood: | Kortright East |
| Style: | 2-Storey |
| Lot Size: | x 103.50(Feet) |
| Approximate Age: | 16-30 |
| Tax: | $9,725 |
| Maintenance Fee: | $0 |
| Beds: | 4+1 |
| Baths: | 4 |
| Garage: | 0 |
| Fireplace: | Y |
| Air Conditioning: | |
| Pool: | None |
Locatin Map:
Payment Calculator:

Listing added to your favorite list
Looking for resale homes?

By agreeing to Terms of Use, you will have ability to search up to 311610 listings and access to richer information than found on REALTOR.ca through my website.


