$798,000
Available - For Sale
Listing ID: W12143701
6060 Snowy Owl Cres , Mississauga, L5N 7K3, Peel
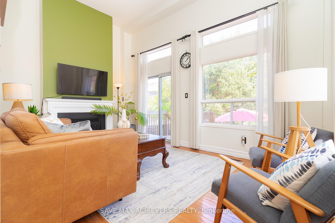

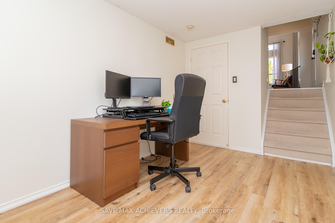
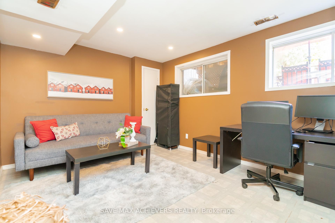
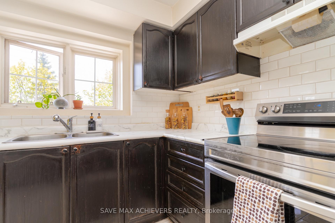
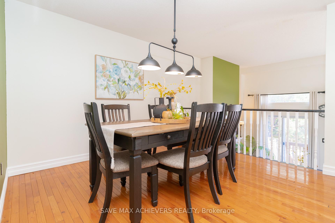
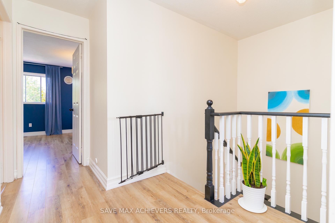
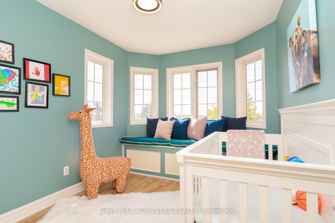
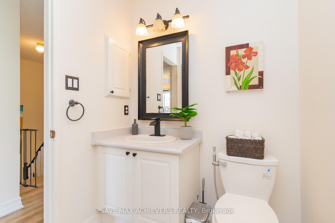
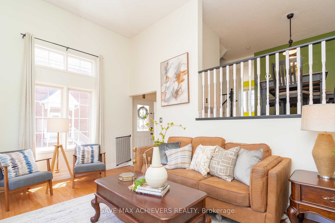
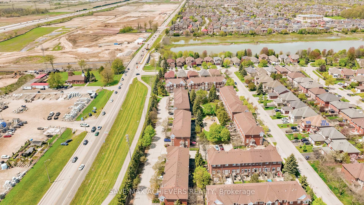
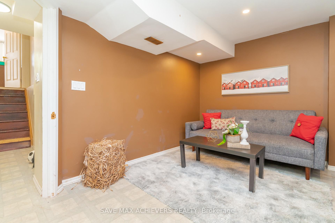
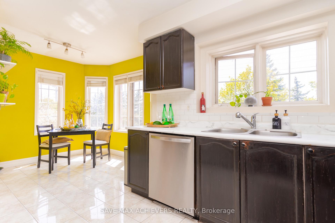
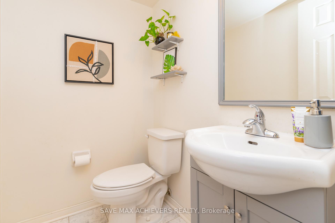
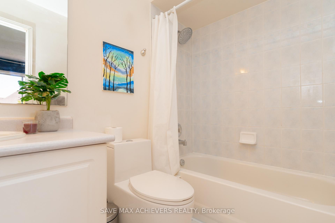
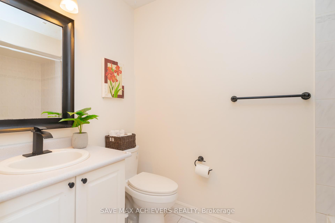
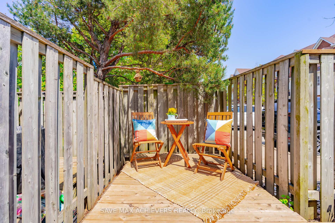
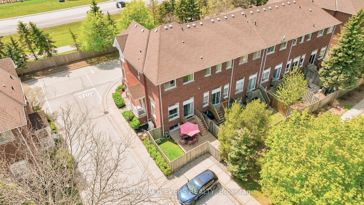
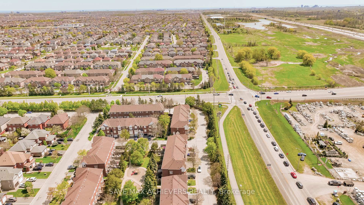
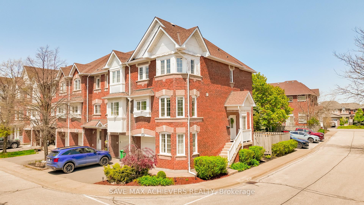
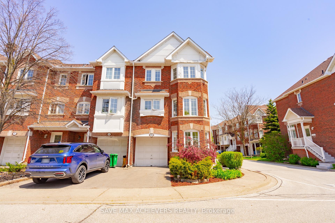
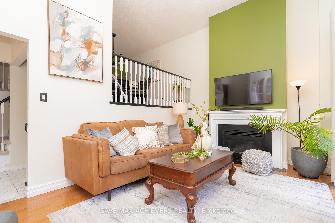
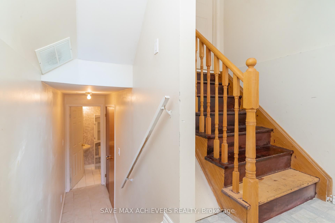
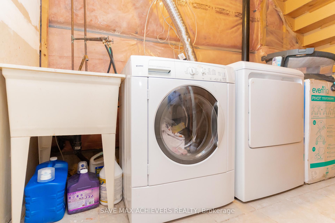
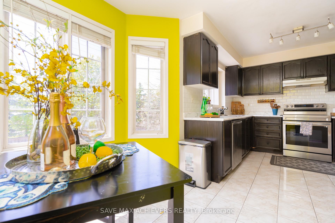

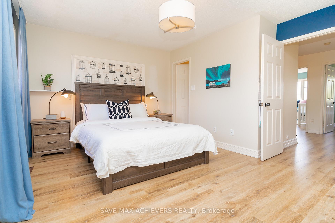
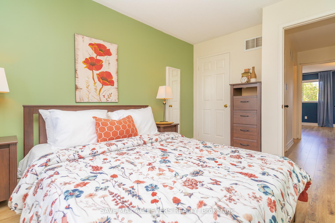
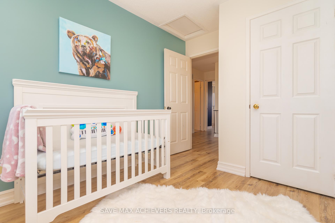
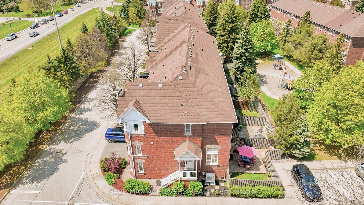
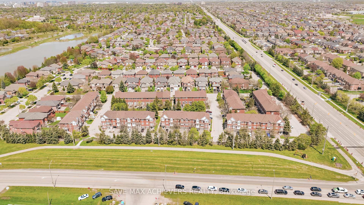
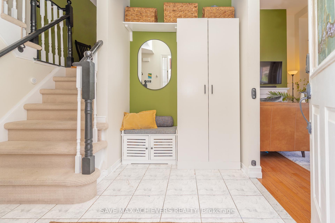
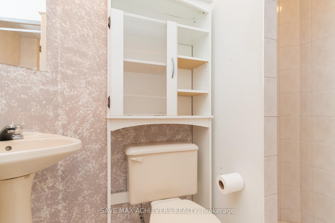
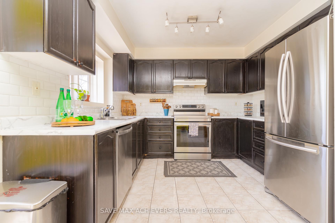
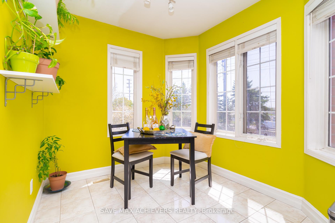
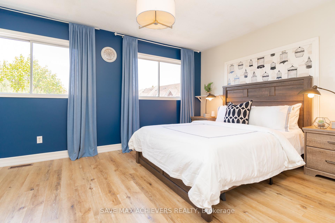
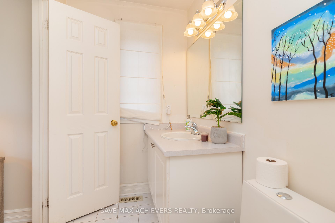
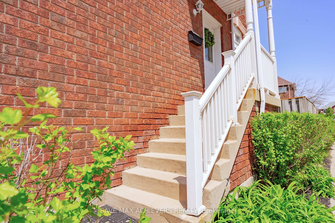
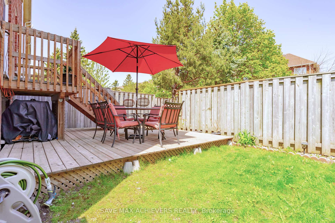
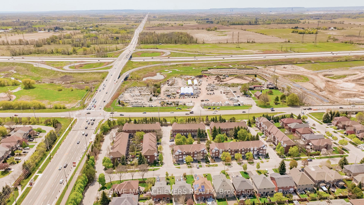
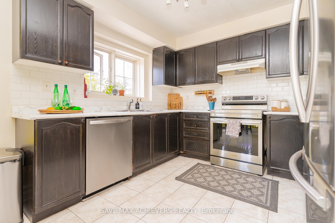
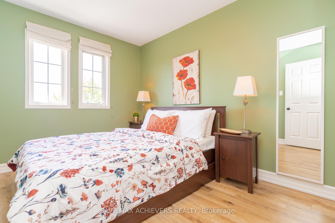
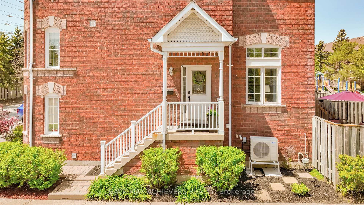
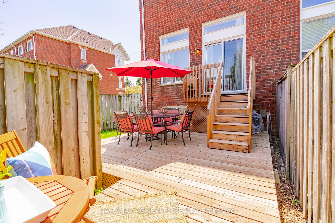
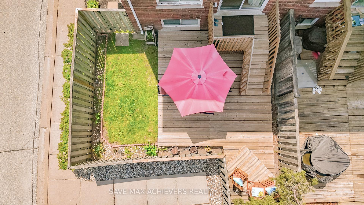
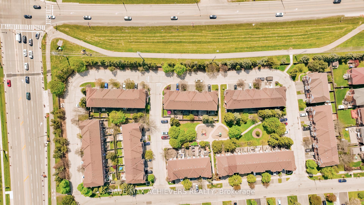














































| Welcome to your dream home an exceptional corner unit in a family friendly neighbourhood that blends modern comfort, style, and unbeatable convenience. Flooded with natural light from every angle, this residence offers unobstructed views from all windows, creating a bright and uplifting atmosphere throughout the day. Step inside to discover a thoughtfully designed layout with dedicated living, family, dining, and breakfast areas, perfect for both entertaining and everyday living. The kitchen is equipped with new appliances-including, microwave, an electric range & dishwasher (2022). The upper level boasts wooden flooring (2023), while plush carpeting on the stairs (2023) adds warmth and elegance. The entire house was freshly painted in 2023, setting a crisp, contemporary tone from the moment you enter.2023 include a furnace with heat pump and air conditioning system; attic insulation; new thermostat, modern light fixtures and switches ensuring year-round comfort & cost savings.Top schools - John Fraser and Oscar Peterson lowest condominium fees,Proximity to parks, walking trails,Quick access to Highway 407/401 & GO station Groceries one of the biggest food plazas & Upcoming projects and 9th line road expansion huge appreciation potential |
| Price | $798,000 |
| Taxes: | $4013.70 |
| Assessment Year: | 2024 |
| Occupancy: | Owner |
| Address: | 6060 Snowy Owl Cres , Mississauga, L5N 7K3, Peel |
| Postal Code: | L5N 7K3 |
| Province/State: | Peel |
| Directions/Cross Streets: | Ninth Line / Britannia Rd W |
| Level/Floor | Room | Length(ft) | Width(ft) | Descriptions | |
| Room 1 | Main | Living Ro | 17.06 | 10.96 | Hardwood Floor, Gas Fireplace, W/O To Deck |
| Room 2 | Second | Dining Ro | 11.55 | 10.23 | Hardwood Floor, Separate Room, Overlooks Living |
| Room 3 | Second | Kitchen | 12.33 | 10 | Ceramic Floor, Window, Stainless Steel Appl |
| Room 4 | Second | Breakfast | 10.33 | 9.35 | Ceramic Floor, Window, Open Concept |
| Room 5 | Third | Primary B | 14.6 | 10.92 | Laminate, Window, Closet Organizers |
| Room 6 | Third | Bedroom 2 | 12.53 | 9.25 | Laminate, Window, Closet |
| Room 7 | Third | Bedroom 3 | 10.23 | 8.33 | Laminate, Window, Closet Organizers |
| Room 8 | Ground | Family Ro | 12.53 | 8.33 | Laminate, Bay Window |
| Room 9 | Basement | Bedroom 4 | 15.81 | 10.43 | Ceramic Floor, Window, Closet |
| Washroom Type | No. of Pieces | Level |
| Washroom Type 1 | 2 | Second |
| Washroom Type 2 | 4 | Third |
| Washroom Type 3 | 4 | Third |
| Washroom Type 4 | 4 | Basement |
| Washroom Type 5 | 0 |
| Total Area: | 0.00 |
| Washrooms: | 4 |
| Heat Type: | Forced Air |
| Central Air Conditioning: | Central Air |
$
%
Years
This calculator is for demonstration purposes only. Always consult a professional
financial advisor before making personal financial decisions.
| Although the information displayed is believed to be accurate, no warranties or representations are made of any kind. |
| SAVE MAX ACHIEVERS REALTY |
- Listing -1 of 0
|
|

Hossein Vanishoja
Broker, ABR, SRS, P.Eng
Dir:
416-300-8000
Bus:
888-884-0105
Fax:
888-884-0106
| Virtual Tour | Book Showing | Email a Friend |
Jump To:
At a Glance:
| Type: | Com - Condo Townhouse |
| Area: | Peel |
| Municipality: | Mississauga |
| Neighbourhood: | Lisgar |
| Style: | 3-Storey |
| Lot Size: | x 0.00() |
| Approximate Age: | |
| Tax: | $4,013.7 |
| Maintenance Fee: | $256 |
| Beds: | 3+1 |
| Baths: | 4 |
| Garage: | 0 |
| Fireplace: | Y |
| Air Conditioning: | |
| Pool: |
Locatin Map:
Payment Calculator:

Listing added to your favorite list
Looking for resale homes?

By agreeing to Terms of Use, you will have ability to search up to 311610 listings and access to richer information than found on REALTOR.ca through my website.


