$1,379,000
Available - For Sale
Listing ID: E12141739
45 Baseball Plac , Toronto, M4M 0H1, Toronto
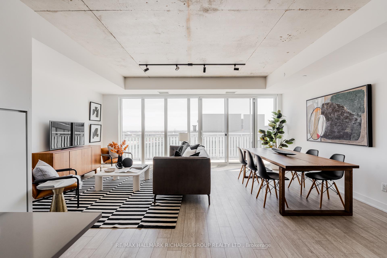
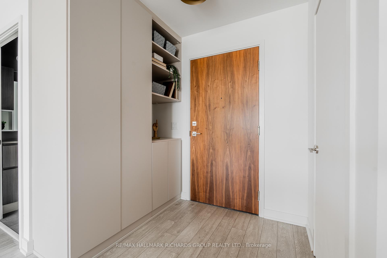
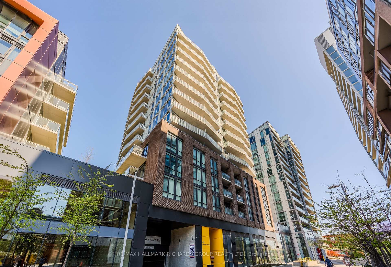
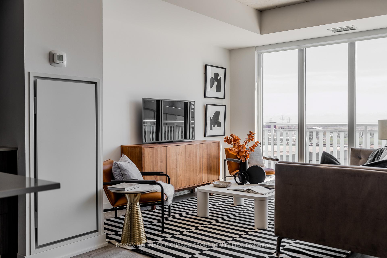
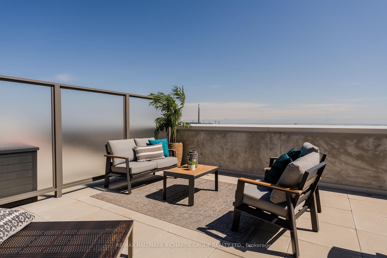
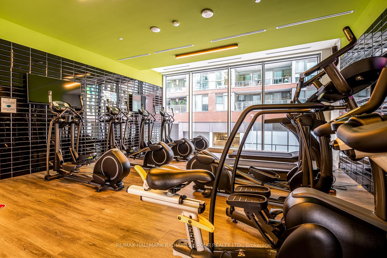
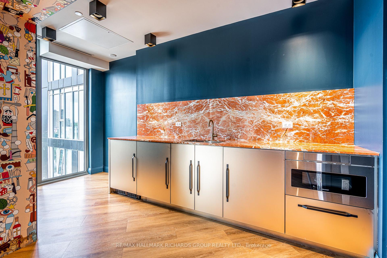
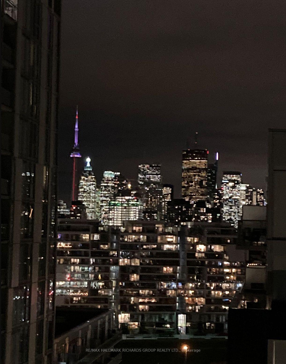
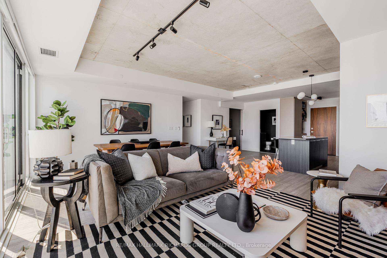
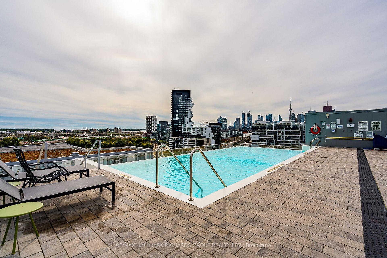
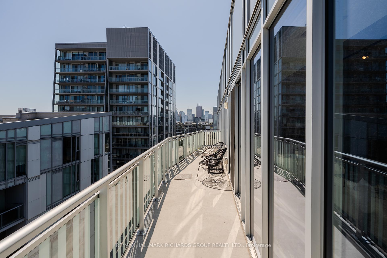
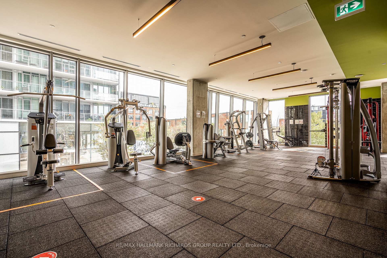
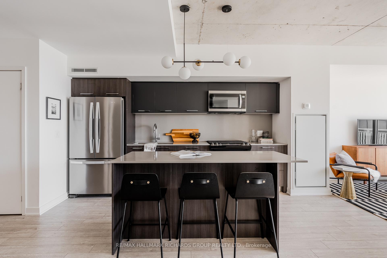
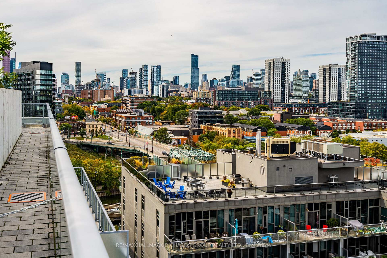
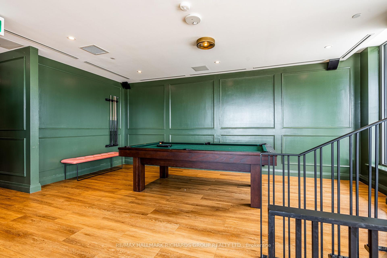
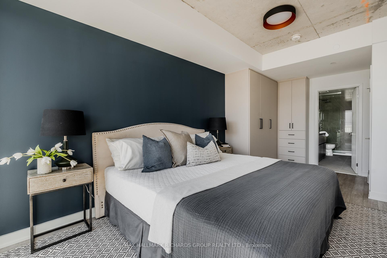
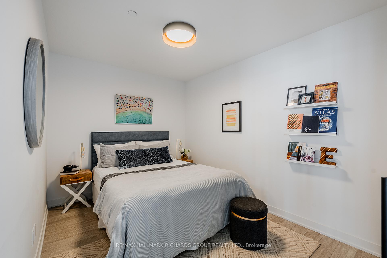
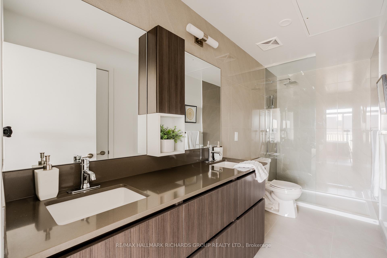
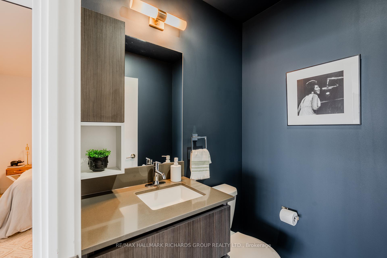
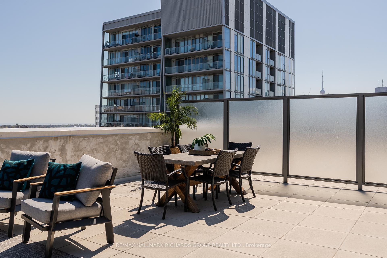
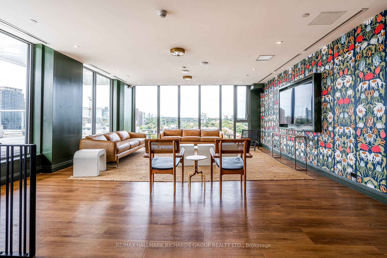
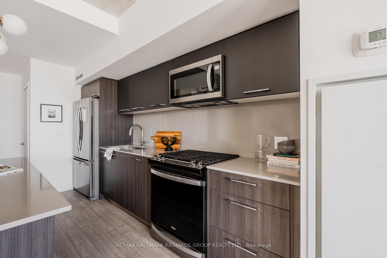
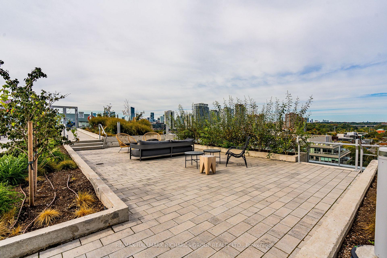
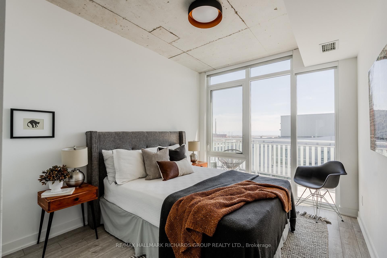
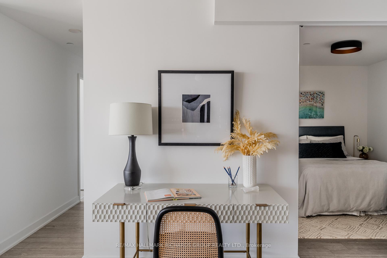
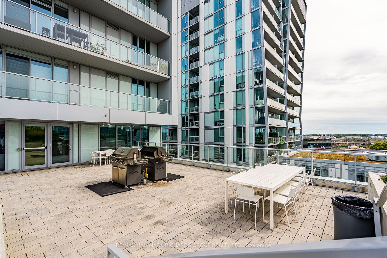
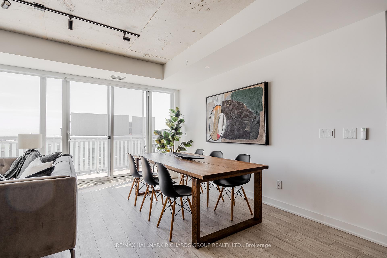
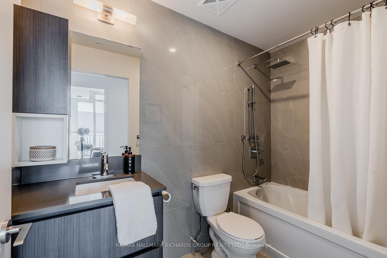
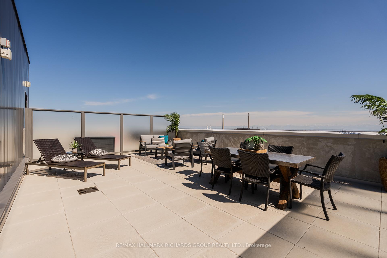
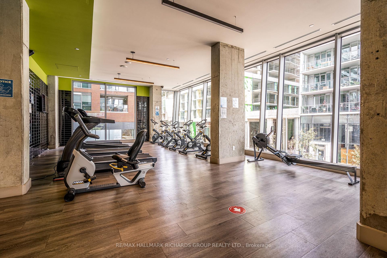
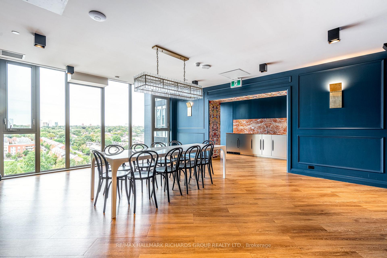
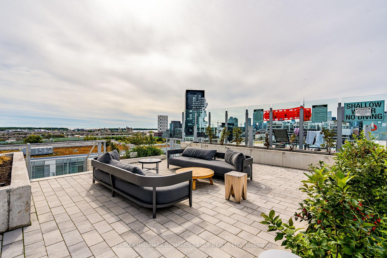
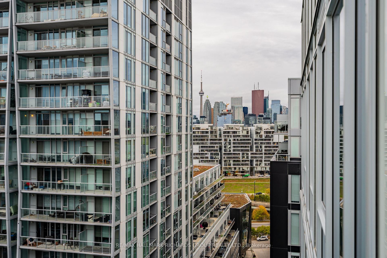

































| Experience Penthouse living at its finest with almost 1,300 sq ft of interior living space, complete with an impressive 600 sq ft private south-facing rooftop terrace offering breathtaking lake and skyline views. The bright and airy open-concept layout is enhanced by floor-to-ceiling windows which floods the space in natural light. A sleek, modern kitchen features stainless steel appliances and an oversized island. Step out onto the first of two expansive terraces, equipped with a gas BBQ hookup on each, ideal for entertaining or enjoying your morning coffee. Boasting three spacious bedrooms, including a primary with ensuite, upscale finishes, ensuite laundry, two lockers and two-car parking. Finally head upstairs to visit the private rooftop #1505 - 600 sq ft terrace, accessed by secure stair or elevator, and adjacent a kitchenette and washrooms, this is your private outdoor oasis. Located just steps from the TTC, a future Ontario Line station, trendy shops, restaurants, parks, and minutes to the DVP and Lakeshore, this one-of-a-kind suite trul |
| Price | $1,379,000 |
| Taxes: | $7000.00 |
| Occupancy: | Owner |
| Address: | 45 Baseball Plac , Toronto, M4M 0H1, Toronto |
| Postal Code: | M4M 0H1 |
| Province/State: | Toronto |
| Directions/Cross Streets: | Queen St E & Broadview Ave |
| Level/Floor | Room | Length(ft) | Width(ft) | Descriptions | |
| Room 1 | Flat | Living Ro | 14.24 | 12.76 | Open Concept, W/O To Balcony, Window Floor to Ceil |
| Room 2 | Flat | Dining Ro | 13.91 | 6.53 | Open Concept, W/O To Balcony, Window Floor to Ceil |
| Room 3 | Flat | Kitchen | 13.19 | 11.97 | Stainless Steel Appl, Centre Island, Eat-in Kitchen |
| Room 4 | Flat | Primary B | 18.93 | 9.45 | 4 Pc Ensuite, B/I Closet, W/O To Balcony |
| Room 5 | Flat | Bedroom 2 | 13.68 | 9.64 | Window Floor to Ceil, Closet |
| Room 6 | Flat | Bedroom 3 | 8.89 | 12.4 | Sliding Doors |
| Washroom Type | No. of Pieces | Level |
| Washroom Type 1 | 4 | |
| Washroom Type 2 | 4 | |
| Washroom Type 3 | 2 | |
| Washroom Type 4 | 0 | |
| Washroom Type 5 | 0 |
| Total Area: | 0.00 |
| Sprinklers: | Secu |
| Washrooms: | 3 |
| Heat Type: | Forced Air |
| Central Air Conditioning: | Central Air |
$
%
Years
This calculator is for demonstration purposes only. Always consult a professional
financial advisor before making personal financial decisions.
| Although the information displayed is believed to be accurate, no warranties or representations are made of any kind. |
| RE/MAX HALLMARK RICHARDS GROUP REALTY LTD. |
- Listing -1 of 0
|
|

Hossein Vanishoja
Broker, ABR, SRS, P.Eng
Dir:
416-300-8000
Bus:
888-884-0105
Fax:
888-884-0106
| Virtual Tour | Book Showing | Email a Friend |
Jump To:
At a Glance:
| Type: | Com - Condo Apartment |
| Area: | Toronto |
| Municipality: | Toronto E01 |
| Neighbourhood: | South Riverdale |
| Style: | Apartment |
| Lot Size: | x 0.00() |
| Approximate Age: | |
| Tax: | $7,000 |
| Maintenance Fee: | $859.01 |
| Beds: | 3 |
| Baths: | 3 |
| Garage: | 0 |
| Fireplace: | N |
| Air Conditioning: | |
| Pool: |
Locatin Map:
Payment Calculator:

Listing added to your favorite list
Looking for resale homes?

By agreeing to Terms of Use, you will have ability to search up to 311610 listings and access to richer information than found on REALTOR.ca through my website.


