$509,900
Available - For Sale
Listing ID: X12140020
33 JACKPINE Stre , Madawaska Valley, K0J 2J0, Renfrew
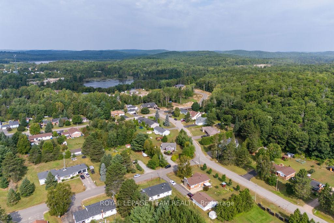
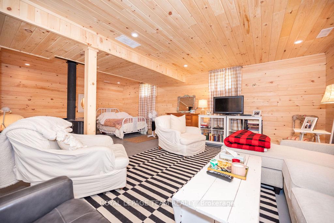
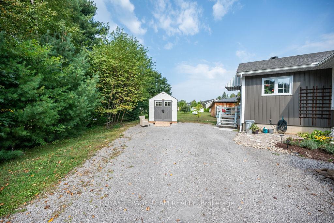
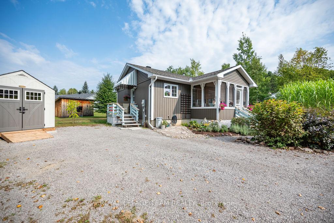
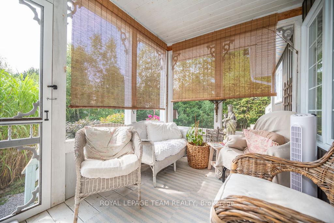
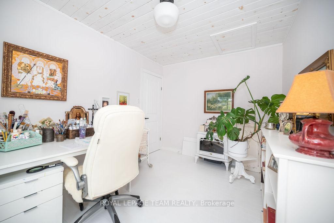
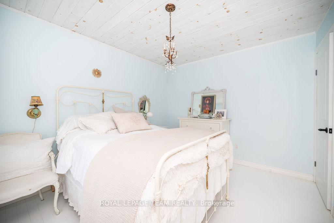
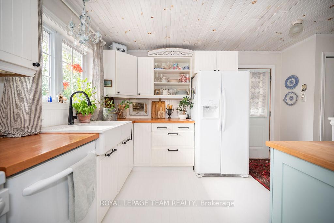
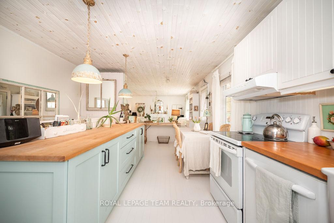
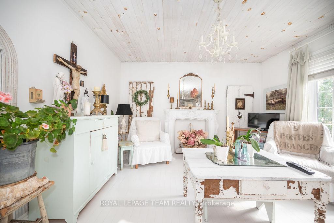
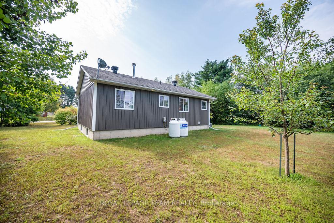
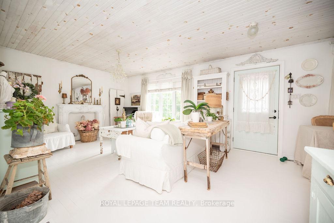
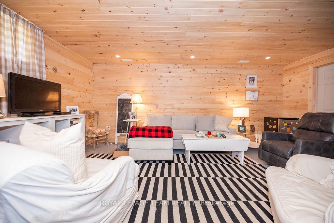
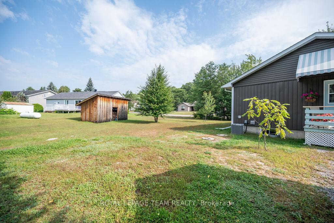
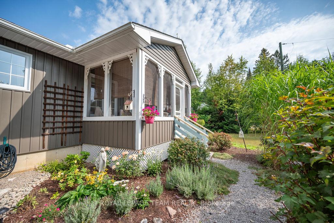
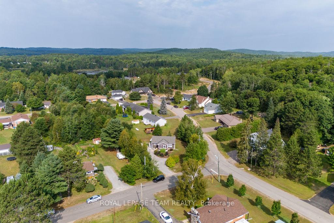

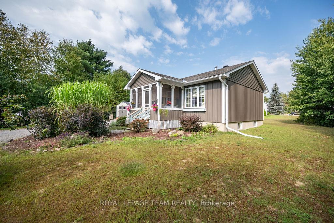
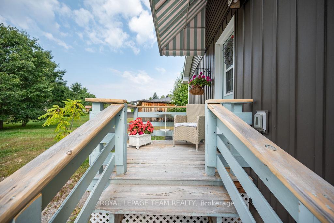
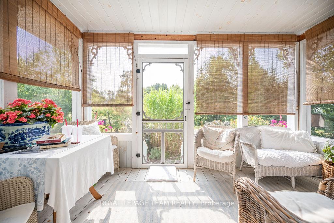
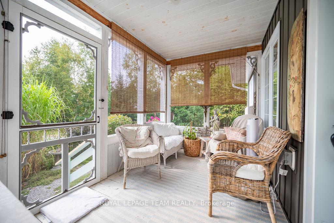
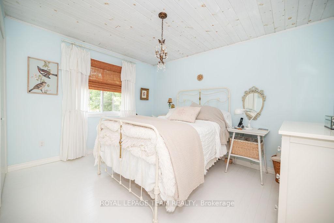
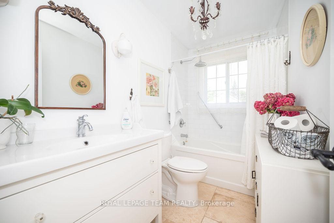
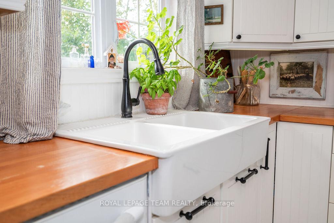
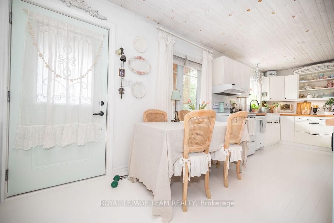
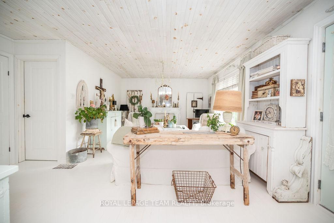
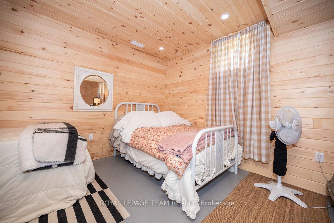
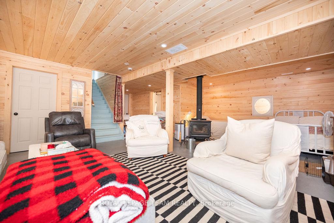
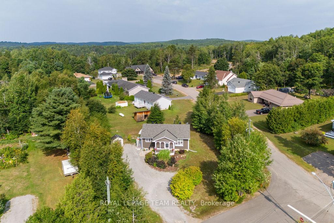
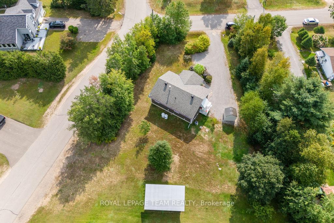
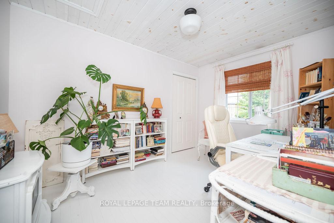

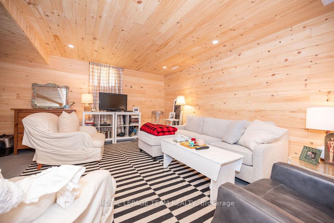
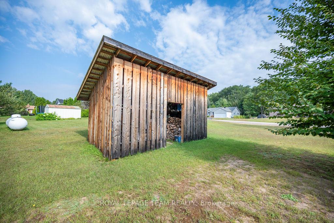
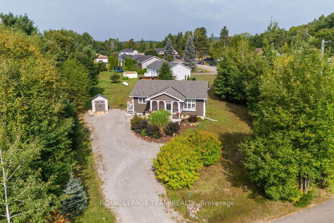
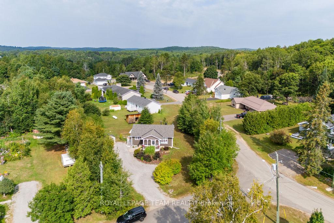
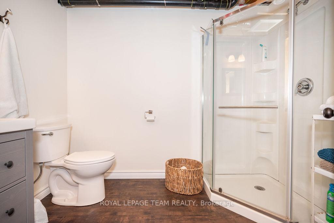
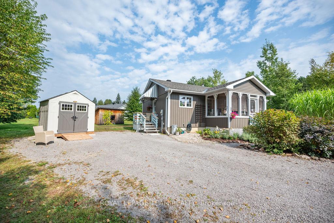

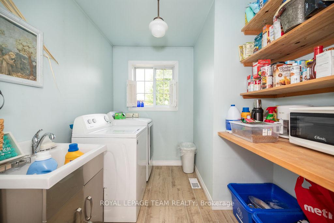
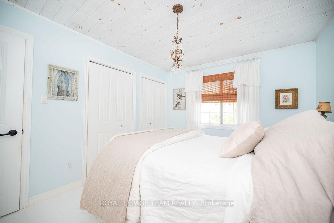
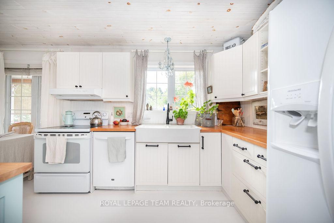
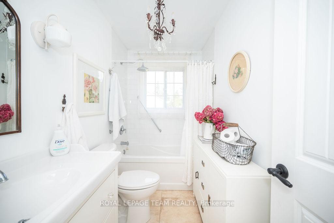
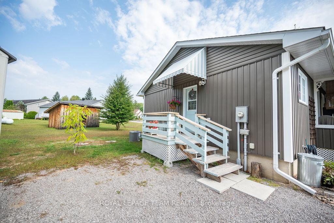
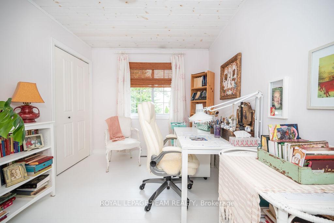
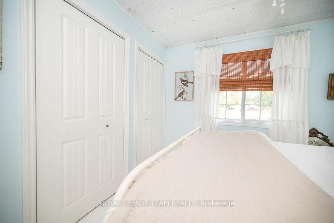
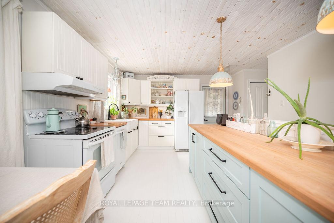
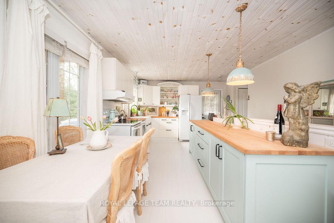
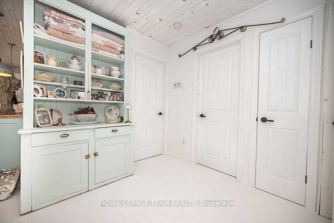
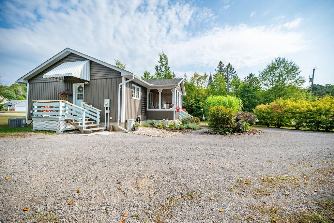
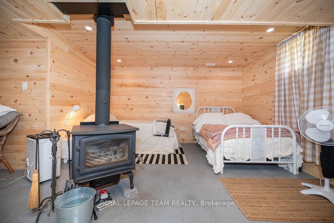
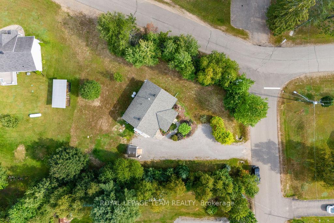
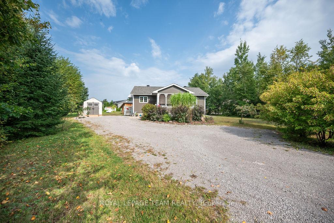
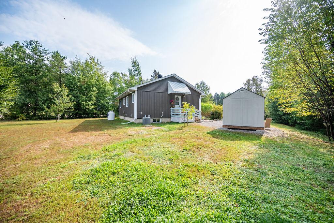
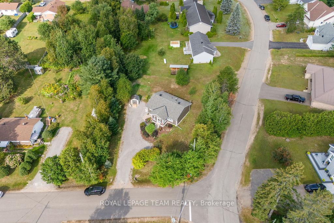
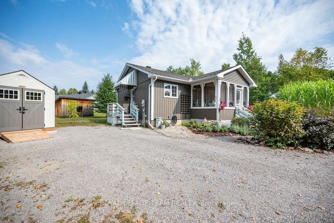
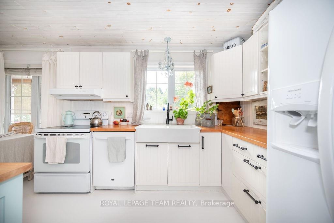
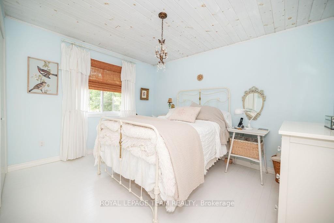
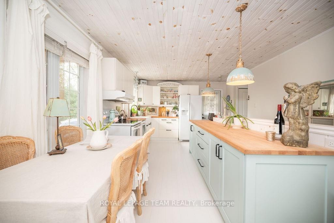
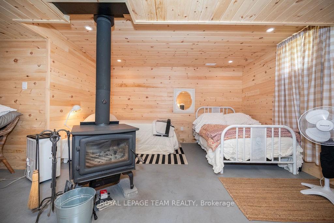
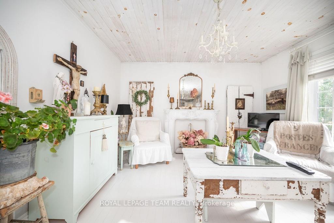
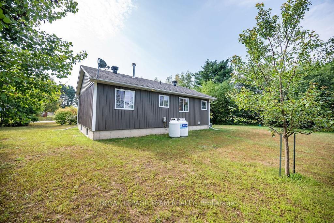
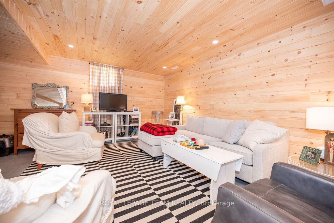
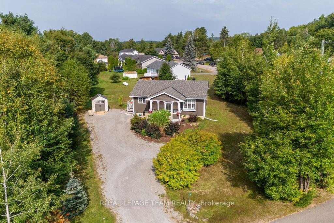
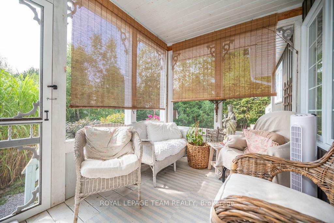
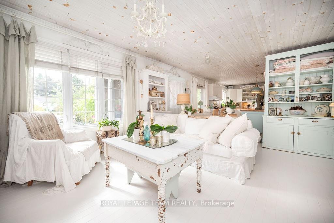
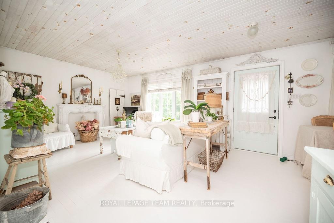
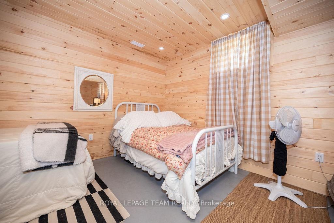
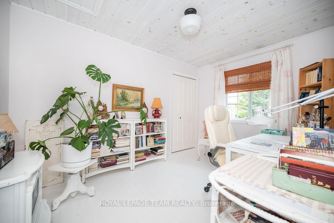
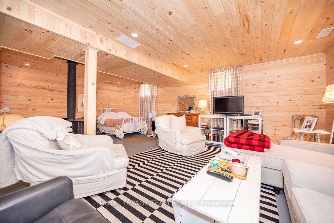
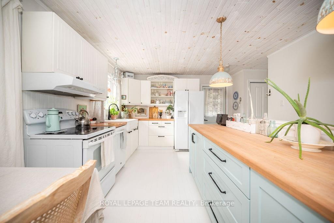
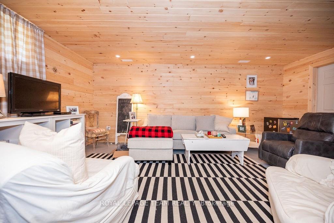

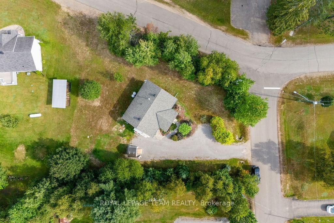
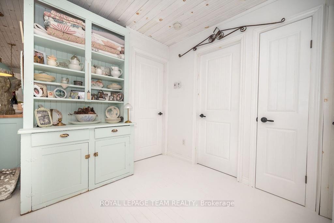
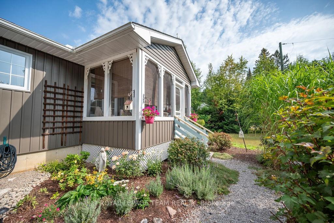
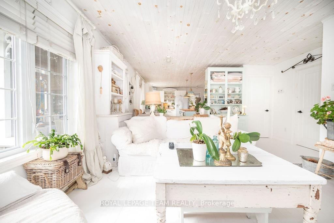
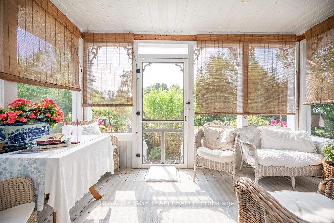
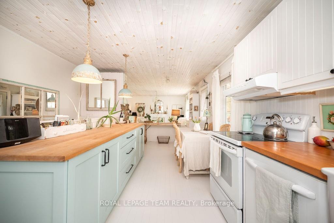
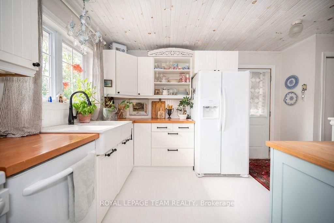
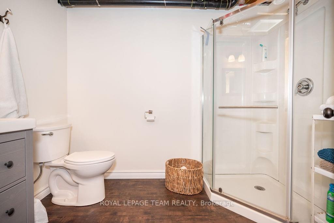
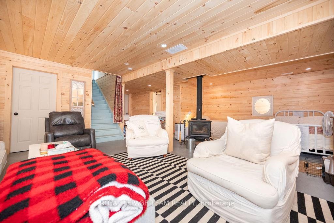
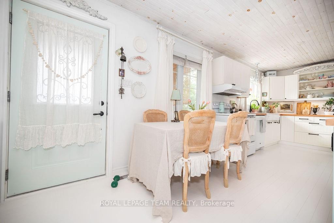
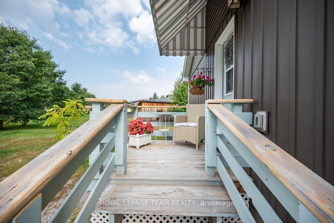




















































































| Set back from the street, beautiful gardens, fruit-bearing trees & oasis-like landscaping welcome you home. This stunning 2013 Built 2 bed 2 bath bungalow in sought-after Sandhill Drive Subdivision is move-in ready w/ two generous bedrooms & luxurious main floor bath featuring a soaker tub & travertine stone floor. Filled w/ natural light, a tastefully designed galley kitchen offers an abundance of space & the open-concept main floor plan ushers you into an expansive, serene living & dining room w/ gleaming white oak hardwood floors. A beautiful screened sunroom opens off the living room & overlooks the lush garden, expanding your entertaining area. Thoughtfully designed, there is a convenient and well-appointed main floor laundry room. The finished lower level is cozy and warmly inviting with soft wood finishes and beautiful options, like a full bath w/ lofty high ceilings clad in stunning tongue and groove pine. A Den with wood fireplace beckons you to stay in on a winters evening! The space also offers excellent potential for a third bedroom, ideal for guests or a growing household. The large storage room with expansive shelving and a generous utility room is perfect for all of your seasonal décor, mindful meal planning and more! Only a 5-minute drive to the Hospital, walking distance to the full-service Main Street in Barry's Bay, Churches, shops, and nature trails! This is the perfect home for a retiring couple seeking an elevated retreat or young professionals looking for a turnkey lifestyle with space to grow and entertain, all with amenities conveniently and tastefully appointed. 24 hour irrevocable on all offers please. |
| Price | $509,900 |
| Taxes: | $2001.00 |
| Occupancy: | Owner |
| Address: | 33 JACKPINE Stre , Madawaska Valley, K0J 2J0, Renfrew |
| Lot Size: | 27.08 x 144.88 (Feet) |
| Directions/Cross Streets: | From Highway 60, turn onto Sandhill Drive (across from 'The Grape Vine' and Tim Hortons. Follow Sand |
| Rooms: | 6 |
| Rooms +: | 2 |
| Bedrooms: | 2 |
| Bedrooms +: | 0 |
| Family Room: | T |
| Basement: | Full, Partially Fi |
| Level/Floor | Room | Length(ft) | Width(ft) | Descriptions | |
| Room 1 | Main | Kitchen | 12.14 | 16.47 | |
| Room 2 | Main | Laundry | 5.25 | 8.23 | |
| Room 3 | Main | Bathroom | 4.72 | 8.72 | |
| Room 4 | Main | Bedroom | 12.07 | 8.99 | |
| Room 5 | Main | Bedroom | 11.97 | 9.97 | |
| Room 6 | Main | Family Ro | 17.65 | 15.48 | |
| Room 7 | Basement | Den | 23.98 | 18.83 | |
| Room 8 | Basement | Other | 23.98 | 33.98 |
| Washroom Type | No. of Pieces | Level |
| Washroom Type 1 | 3 | Lower |
| Washroom Type 2 | 4 | Main |
| Washroom Type 3 | 0 | |
| Washroom Type 4 | 0 | |
| Washroom Type 5 | 0 |
| Total Area: | 0.00 |
| Property Type: | Detached |
| Style: | Bungalow |
| Exterior: | Vinyl Siding |
| Garage Type: | None |
| Drive Parking Spaces: | 4 |
| Pool: | None |
| Approximatly Square Footage: | 1100-1500 |
| CAC Included: | N |
| Water Included: | N |
| Cabel TV Included: | N |
| Common Elements Included: | N |
| Heat Included: | N |
| Parking Included: | N |
| Condo Tax Included: | N |
| Building Insurance Included: | N |
| Fireplace/Stove: | Y |
| Heat Type: | Forced Air |
| Central Air Conditioning: | Central Air |
| Central Vac: | N |
| Laundry Level: | Syste |
| Ensuite Laundry: | F |
| Sewers: | Septic |
$
%
Years
This calculator is for demonstration purposes only. Always consult a professional
financial advisor before making personal financial decisions.
| Although the information displayed is believed to be accurate, no warranties or representations are made of any kind. |
| ROYAL LEPAGE TEAM REALTY |
- Listing -1 of 0
|
|

Hossein Vanishoja
Broker, ABR, SRS, P.Eng
Dir:
416-300-8000
Bus:
888-884-0105
Fax:
888-884-0106
| Book Showing | Email a Friend |
Jump To:
At a Glance:
| Type: | Freehold - Detached |
| Area: | Renfrew |
| Municipality: | Madawaska Valley |
| Neighbourhood: | 570 - Madawaska Valley |
| Style: | Bungalow |
| Lot Size: | 27.08 x 144.88(Feet) |
| Approximate Age: | |
| Tax: | $2,001 |
| Maintenance Fee: | $0 |
| Beds: | 2 |
| Baths: | 2 |
| Garage: | 0 |
| Fireplace: | Y |
| Air Conditioning: | |
| Pool: | None |
Locatin Map:
Payment Calculator:

Listing added to your favorite list
Looking for resale homes?

By agreeing to Terms of Use, you will have ability to search up to 311610 listings and access to richer information than found on REALTOR.ca through my website.


