$699,900
Available - For Sale
Listing ID: E12144104
376 Waverly Stre North , Oshawa, L1J 5W1, Durham
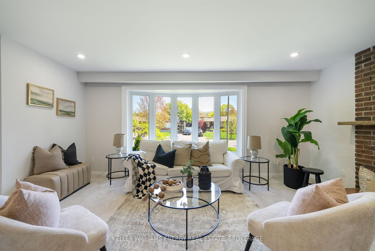
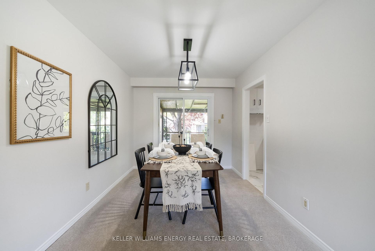
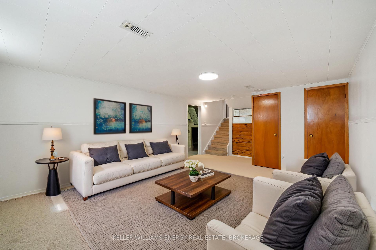
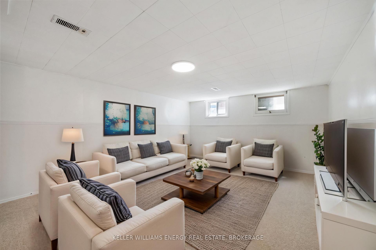
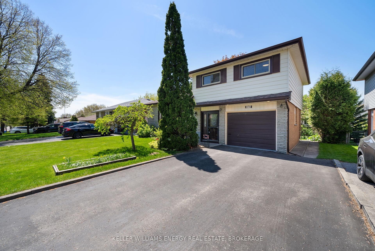
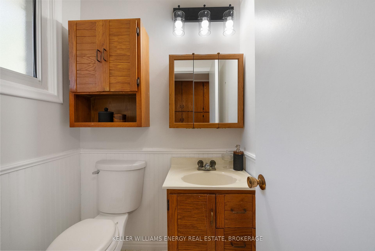
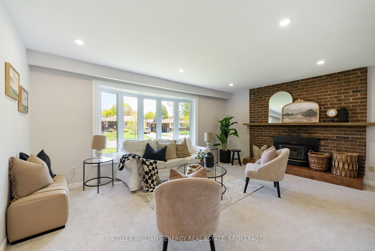
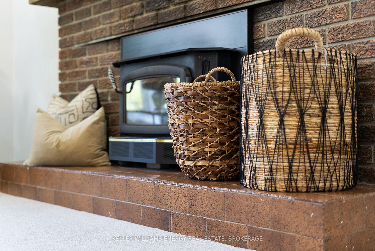
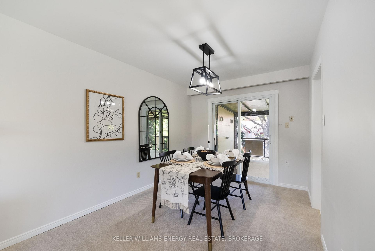
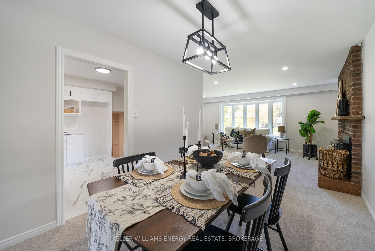
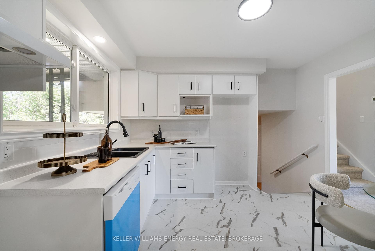
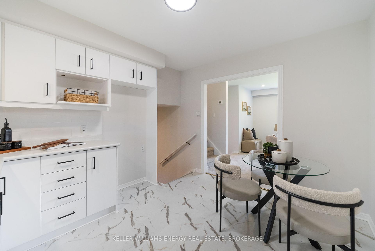
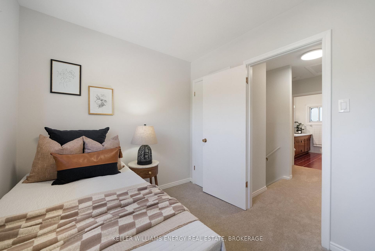
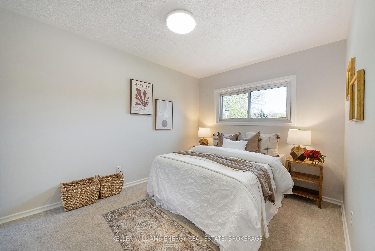
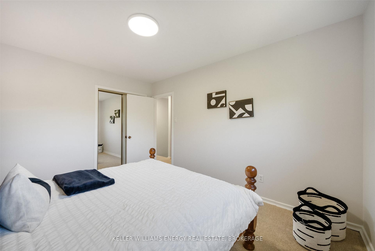
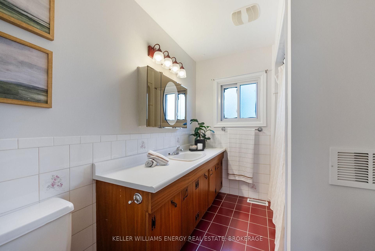
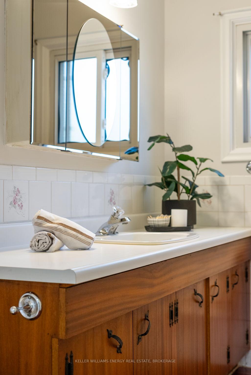
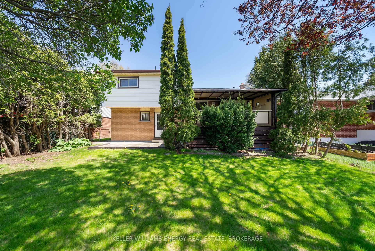
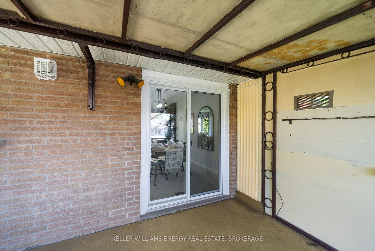

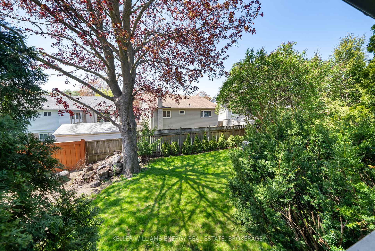
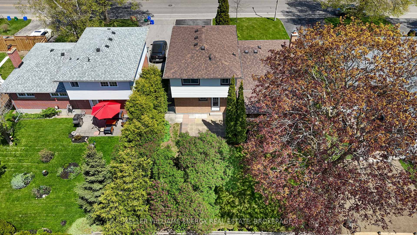

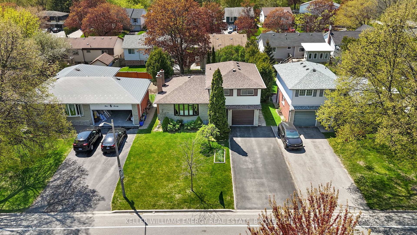
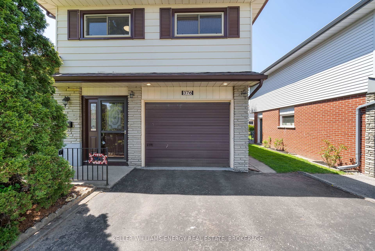
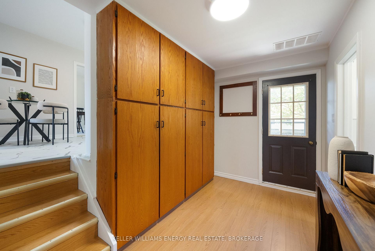
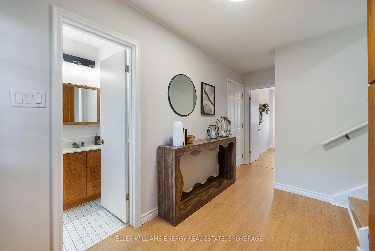
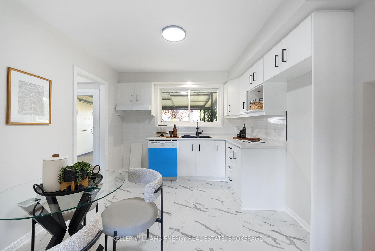
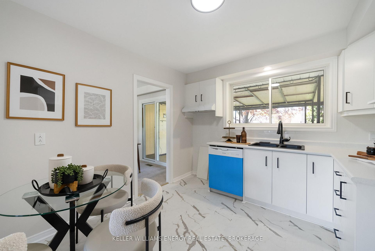
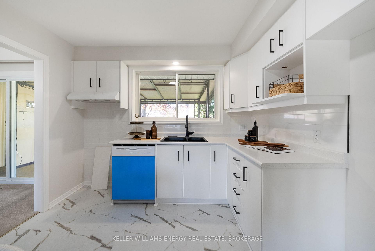
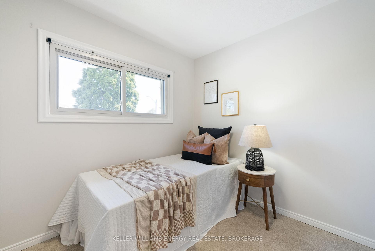
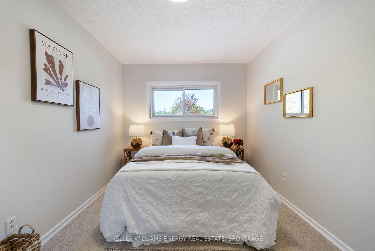


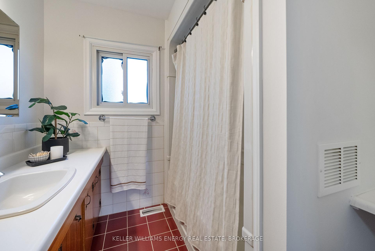
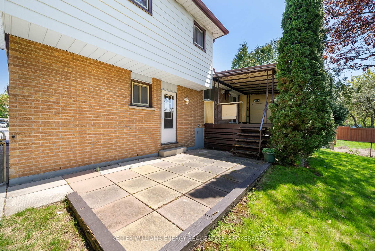
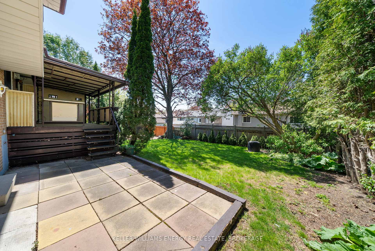
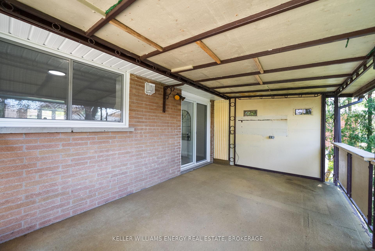
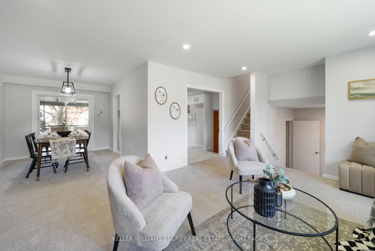







































| Opportunity Awaits in the Heart of McLaughlin! Perfect for First-Time Home Buyers or Investors! Welcome to this stunning side-split home located in the highly sought-after McLaughlin neighbourhood in Oshawa. Known for its family-friendly atmosphere, excellent schools, scenic walking trails, convenient shopping, and quick highway access, this location offers the perfect blend of comfort and convenience for any lifestyle. Step inside and be greeted by a bright and spacious living and dining area, filled with natural light. Brand new carpet installed, and the space is anchored by a charming all-brick fireplace, creating a warm and inviting atmosphere. The dining room features a walk-out to your private deck, perfect for summer barbecues or cozy dinner parties.The kitchen has been tastefully updated with new flooring and a fresh backsplash, offering both style and functionality for everyday living. Upstairs, you'll find three generously sized bedrooms and a 4-piece bathroom, making it ideal for growing families or shared living.The lower level boasts a spacious recreation room with new carpet, ideal for a playroom, home office, or entertainment space. An additional side entrance on the main level provides easy access to the fully fenced backyard, which offers exceptional privacy thanks to the mature trees. Whether you're a first-time buyer looking for a place to call home or an investor seeking a property with great income or in-law suite potential, this home delivers both charm and opportunity in one of Oshawa's most desirable neighbourhoods. Don't miss your chance to make it yours! |
| Price | $699,900 |
| Taxes: | $4581.58 |
| Occupancy: | Vacant |
| Address: | 376 Waverly Stre North , Oshawa, L1J 5W1, Durham |
| Directions/Cross Streets: | Rossland & Waverly |
| Rooms: | 6 |
| Bedrooms: | 3 |
| Bedrooms +: | 0 |
| Family Room: | F |
| Basement: | None |
| Level/Floor | Room | Length(ft) | Width(ft) | Descriptions | |
| Room 1 | Main | Living Ro | 17.48 | 13.02 | Broadloom, Fireplace, Combined w/Dining |
| Room 2 | Main | Dining Ro | 8.92 | 11.84 | Broadloom, Walk-Out, Combined w/Living |
| Room 3 | Main | Kitchen | 11.48 | 10 | Tile Floor, Backsplash |
| Room 4 | Second | Primary B | 10.89 | 13.02 | Broadloom, Closet, Window |
| Room 5 | Second | Bedroom 2 | 9.09 | 6.56 | Broadloom, Closet, Window |
| Room 6 | Second | Bedroom 3 | 8.72 | 6.56 | Broadloom, Closet, Window |
| Room 7 | Lower | Recreatio | 13.09 | 14.33 | Broadloom |
| Washroom Type | No. of Pieces | Level |
| Washroom Type 1 | 4 | Main |
| Washroom Type 2 | 0 | |
| Washroom Type 3 | 0 | |
| Washroom Type 4 | 0 | |
| Washroom Type 5 | 0 |
| Total Area: | 0.00 |
| Property Type: | Detached |
| Style: | Bungalow |
| Exterior: | Brick |
| Garage Type: | None |
| (Parking/)Drive: | Private |
| Drive Parking Spaces: | 2 |
| Park #1 | |
| Parking Type: | Private |
| Park #2 | |
| Parking Type: | Private |
| Pool: | None |
| Other Structures: | Garden Shed |
| Approximatly Square Footage: | 700-1100 |
| Property Features: | Park, Public Transit |
| CAC Included: | N |
| Water Included: | N |
| Cabel TV Included: | N |
| Common Elements Included: | N |
| Heat Included: | N |
| Parking Included: | N |
| Condo Tax Included: | N |
| Building Insurance Included: | N |
| Fireplace/Stove: | N |
| Heat Type: | Forced Air |
| Central Air Conditioning: | Central Air |
| Central Vac: | N |
| Laundry Level: | Syste |
| Ensuite Laundry: | F |
| Sewers: | Sewer |
$
%
Years
This calculator is for demonstration purposes only. Always consult a professional
financial advisor before making personal financial decisions.
| Although the information displayed is believed to be accurate, no warranties or representations are made of any kind. |
| KELLER WILLIAMS ENERGY REAL ESTATE, BROKERAGE |
- Listing -1 of 0
|
|

Hossein Vanishoja
Broker, ABR, SRS, P.Eng
Dir:
416-300-8000
Bus:
888-884-0105
Fax:
888-884-0106
| Virtual Tour | Book Showing | Email a Friend |
Jump To:
At a Glance:
| Type: | Freehold - Detached |
| Area: | Durham |
| Municipality: | Oshawa |
| Neighbourhood: | McLaughlin |
| Style: | Bungalow |
| Lot Size: | x 99.80(Feet) |
| Approximate Age: | |
| Tax: | $4,581.58 |
| Maintenance Fee: | $0 |
| Beds: | 3 |
| Baths: | 1 |
| Garage: | 0 |
| Fireplace: | N |
| Air Conditioning: | |
| Pool: | None |
Locatin Map:
Payment Calculator:

Listing added to your favorite list
Looking for resale homes?

By agreeing to Terms of Use, you will have ability to search up to 311610 listings and access to richer information than found on REALTOR.ca through my website.


