$9,200
Available - For Rent
Listing ID: W12144173
363 Lakeshore Road West , Oakville, L6K 1G4, Halton
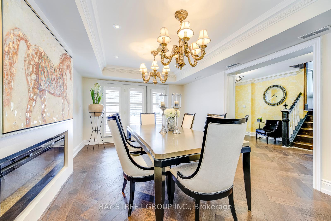
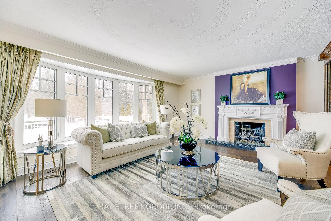
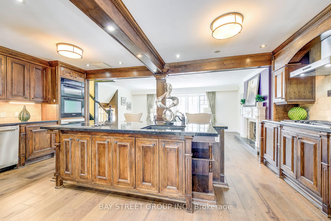
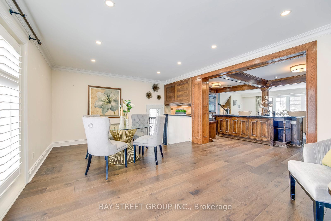
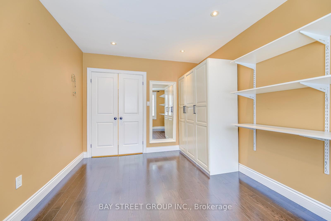
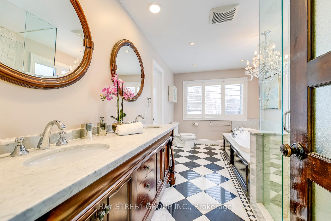
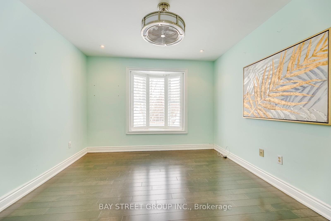
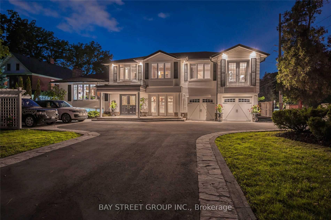
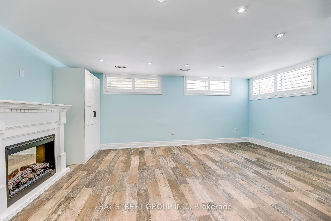
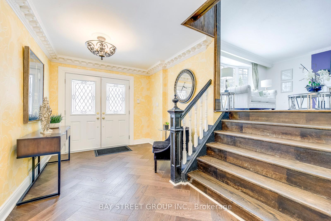
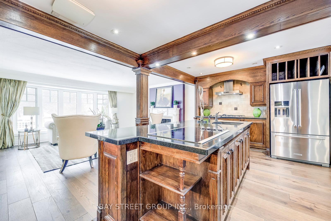
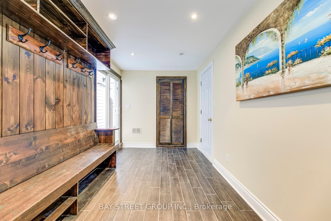
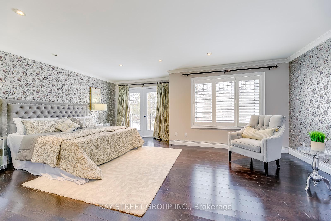
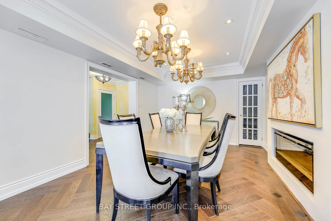
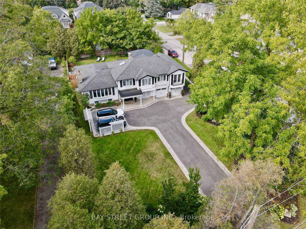
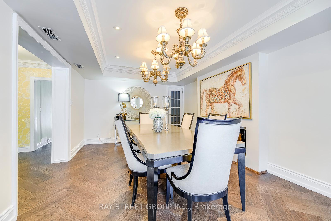

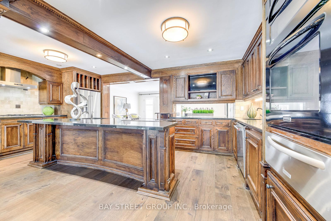
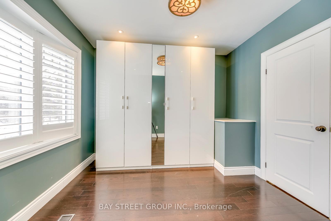
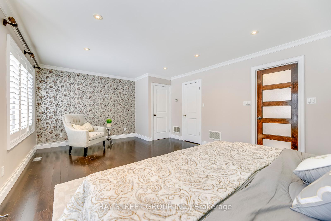
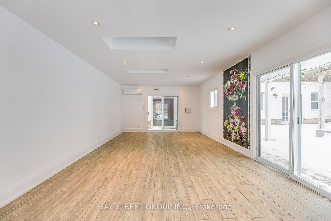
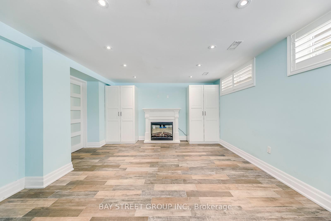
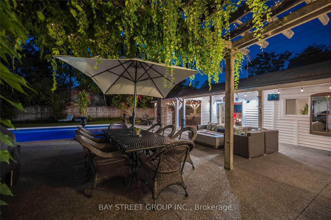
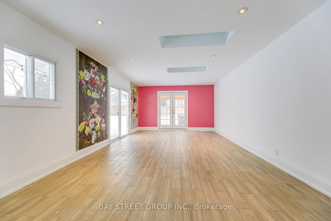
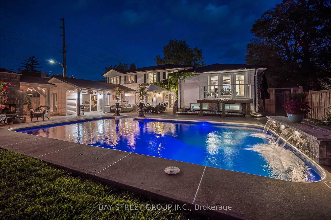
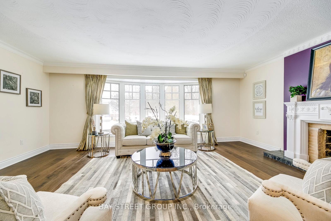
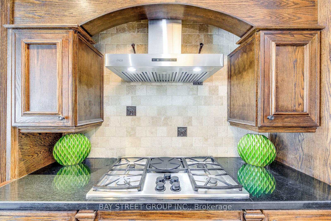
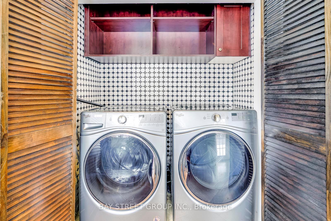
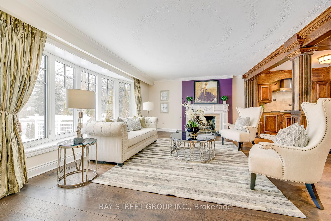
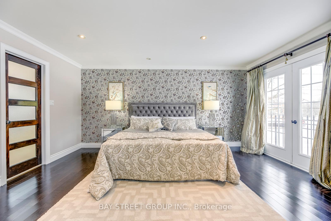
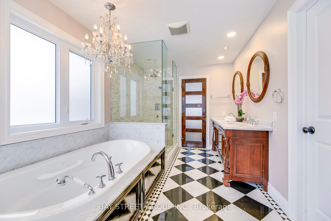

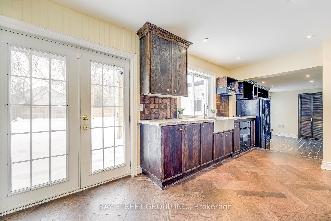
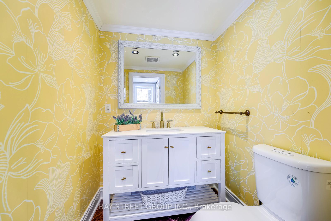
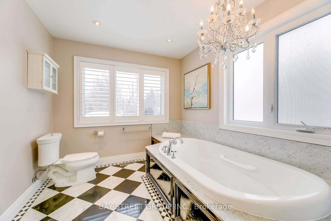
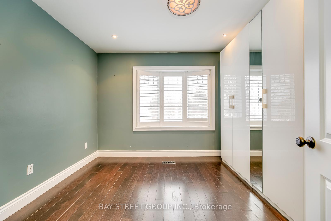
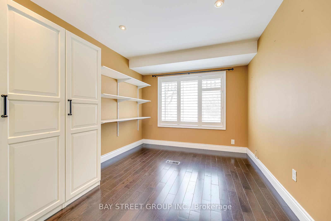
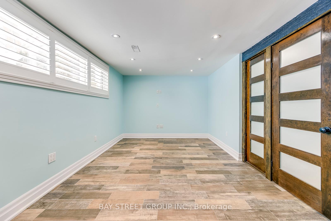

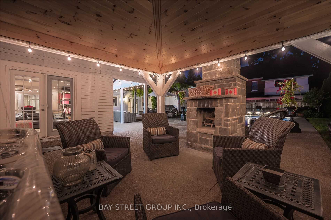
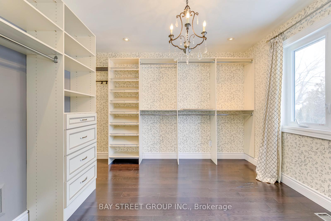
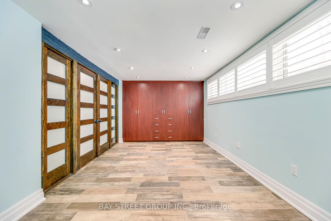
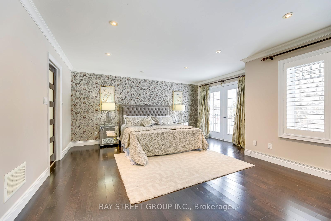
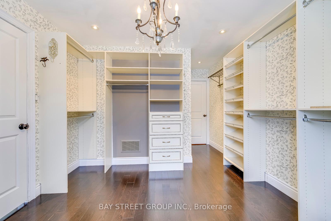
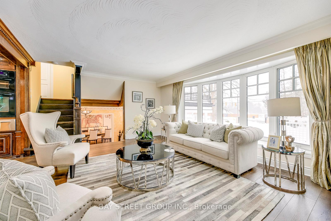
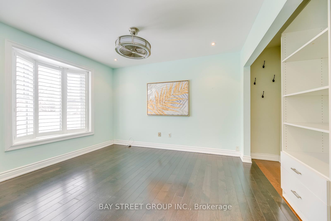
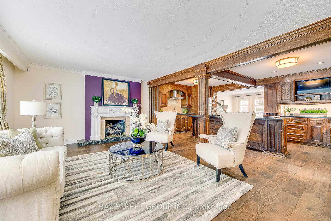
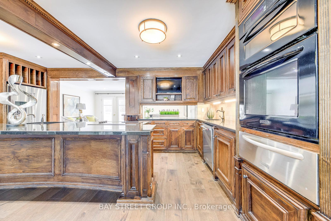
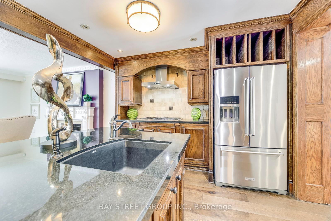
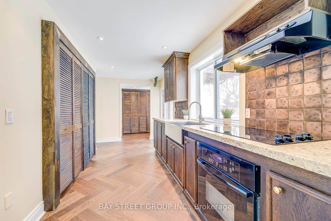
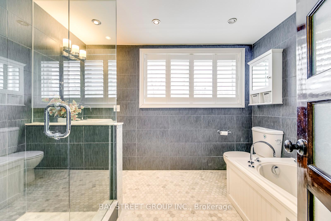
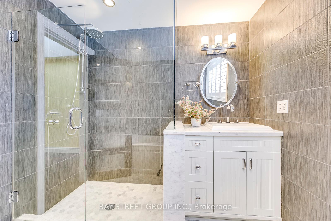




















































| Nestled steps from Lake Ontario, this meticulously updated 2-storey executive home blends timeless charm with modern luxury. Spanning 3,000+ sq ft on an 85x181 ft lot, it features 4+2 bedrooms, 4 baths, and a seamless open-concept layout. Sunlit interiors showcase crown moulding, hardwood floors, and a grand living room with a fireplace, while the chefs kitchen boasts chef appliances, granite counters, and direct access to a cedar-lined terrace. The main floor includes a formal dining room with a second fireplace, a family room opening to the saltwater pool, and a spacious pool house. The finished lower level offers family spaces, and ample storage. Outside, enjoy a resort-style oasis with a heated saltwater pool, stone patios, hot tub, and integrated natural stone fireplaceall framed by lush landscaping. Located near top schools (W.H. Morden), Oakville Art Gallery, and lakefront parks, this home combines privacy, prime location, and executive living. A rare double-car garage with plenty of parking spaces complete this legacy property. Schedule your tour today - luxury awaits. |
| Price | $9,200 |
| Taxes: | $0.00 |
| Occupancy: | Tenant |
| Address: | 363 Lakeshore Road West , Oakville, L6K 1G4, Halton |
| Directions/Cross Streets: | Lakeshore/ Morden/Rebecca |
| Rooms: | 14 |
| Rooms +: | 4 |
| Bedrooms: | 4 |
| Bedrooms +: | 2 |
| Family Room: | T |
| Basement: | Finished |
| Furnished: | Unfu |
| Level/Floor | Room | Length(ft) | Width(ft) | Descriptions | |
| Room 1 | Main | Foyer | 6.56 | 17.71 | Double Doors, Hardwood Floor, Crown Moulding |
| Room 2 | Main | Living Ro | 20.24 | 14.1 | Hardwood Floor, Open Concept, Fireplace |
| Room 3 | Main | Dining Ro | 11.94 | 17.65 | Hardwood Floor, Crown Moulding, Fireplace |
| Room 4 | Main | Family Ro | 18.47 | 13.15 | Hardwood Floor, California Shutters, W/O To Terrace |
| Room 5 | Main | Kitchen | 17.02 | 10.89 | Hardwood Floor, Granite Counters, Double Sink |
| Room 6 | Second | Primary B | 20.07 | 16.56 | Hardwood Floor, Walk-In Closet(s), 6 Pc Ensuite |
| Room 7 | Second | Bedroom 2 | 11.51 | 10.23 | Hardwood Floor, California Shutters, Closet |
| Room 8 | Second | Bedroom 3 | 11.35 | 14.6 | Hardwood Floor, California Shutters, Bay Window |
| Room 9 | Second | Den | 9.97 | 12.79 | Hardwood Floor, California Shutters, Pot Lights |
| Room 10 | Main | Laundry | 16.99 | 10 | Hardwood Floor, Combined w/Kitchen, W/O To Pool |
| Room 11 | Main | Bathroom | 5.35 | 5.18 | 2 Pc Bath, Tile Floor, Marble Counter |
| Room 12 | Second | Bathroom | 20.07 | 16.56 | 6 Pc Bath, Tile Floor, Double Sink |
| Washroom Type | No. of Pieces | Level |
| Washroom Type 1 | 2 | Main |
| Washroom Type 2 | 6 | Second |
| Washroom Type 3 | 4 | Second |
| Washroom Type 4 | 3 | Lower |
| Washroom Type 5 | 0 |
| Total Area: | 0.00 |
| Property Type: | Detached |
| Style: | 2-Storey |
| Exterior: | Stone, Wood |
| Garage Type: | Built-In |
| (Parking/)Drive: | Private Do |
| Drive Parking Spaces: | 8 |
| Park #1 | |
| Parking Type: | Private Do |
| Park #2 | |
| Parking Type: | Private Do |
| Pool: | Inground |
| Laundry Access: | Ensuite |
| Other Structures: | Fence - Full, |
| Approximatly Square Footage: | 3000-3500 |
| Property Features: | School, School Bus Route |
| CAC Included: | N |
| Water Included: | N |
| Cabel TV Included: | N |
| Common Elements Included: | N |
| Heat Included: | N |
| Parking Included: | N |
| Condo Tax Included: | N |
| Building Insurance Included: | N |
| Fireplace/Stove: | Y |
| Heat Type: | Forced Air |
| Central Air Conditioning: | Central Air |
| Central Vac: | N |
| Laundry Level: | Syste |
| Ensuite Laundry: | F |
| Sewers: | Septic |
| Utilities-Cable: | N |
| Utilities-Hydro: | A |
| Although the information displayed is believed to be accurate, no warranties or representations are made of any kind. |
| BAY STREET GROUP INC. |
- Listing -1 of 0
|
|

Hossein Vanishoja
Broker, ABR, SRS, P.Eng
Dir:
416-300-8000
Bus:
888-884-0105
Fax:
888-884-0106
| Book Showing | Email a Friend |
Jump To:
At a Glance:
| Type: | Freehold - Detached |
| Area: | Halton |
| Municipality: | Oakville |
| Neighbourhood: | 1017 - SW Southwest |
| Style: | 2-Storey |
| Lot Size: | x 0.00() |
| Approximate Age: | |
| Tax: | $0 |
| Maintenance Fee: | $0 |
| Beds: | 4+2 |
| Baths: | 4 |
| Garage: | 0 |
| Fireplace: | Y |
| Air Conditioning: | |
| Pool: | Inground |
Locatin Map:

Listing added to your favorite list
Looking for resale homes?

By agreeing to Terms of Use, you will have ability to search up to 311610 listings and access to richer information than found on REALTOR.ca through my website.


