$849,900
Available - For Sale
Listing ID: E12144174
79 Cornwallis Driv , Toronto, M1P 1H6, Toronto
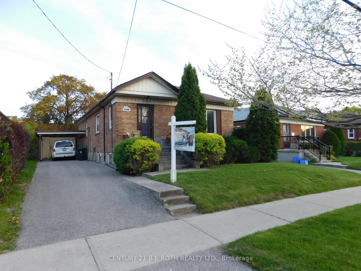
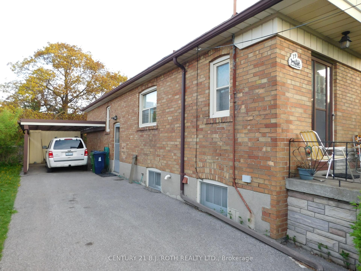
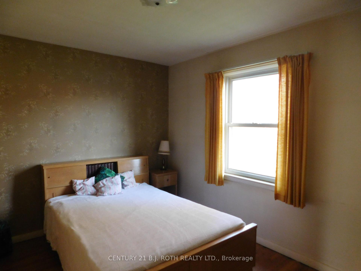
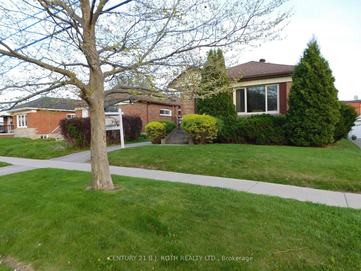
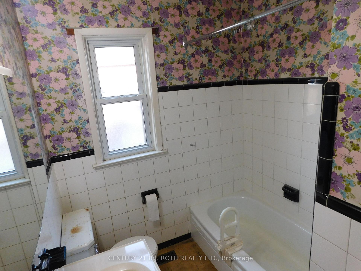
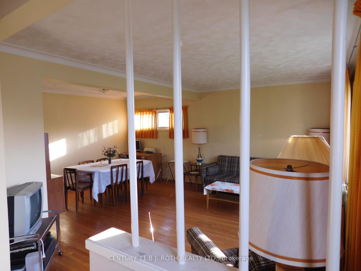
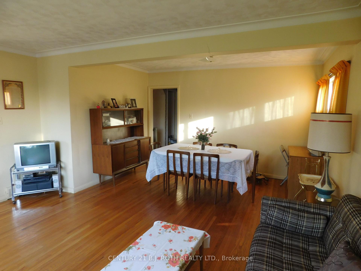

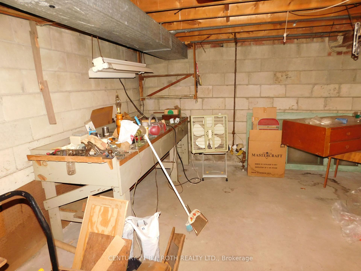
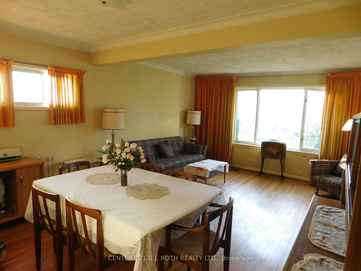
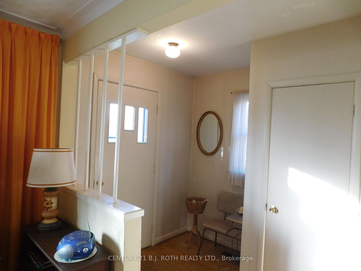
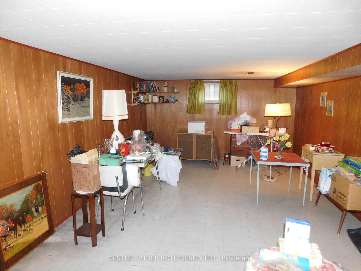
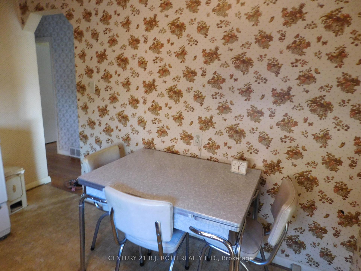
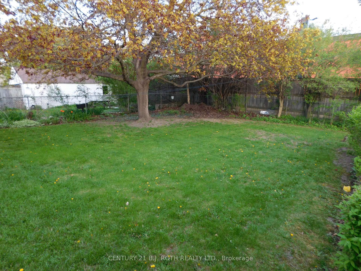
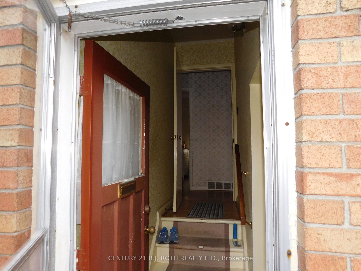
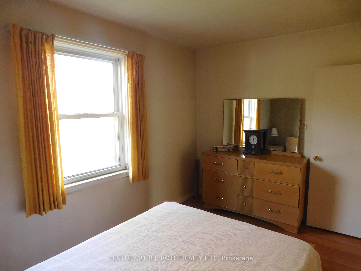

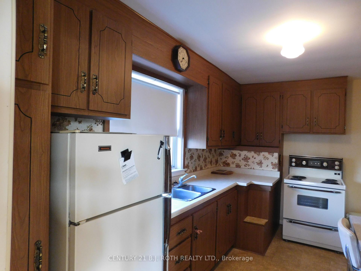
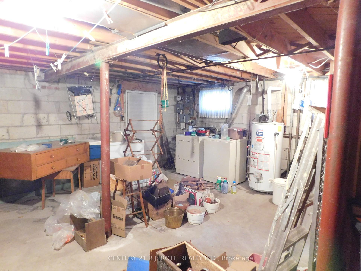
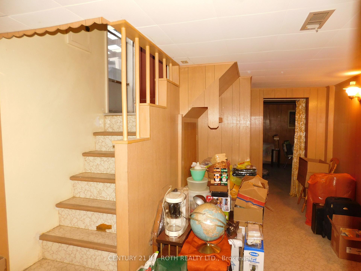
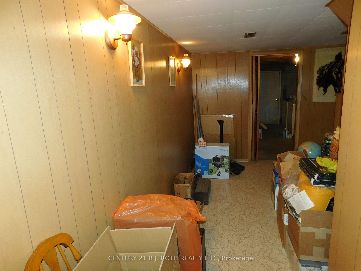
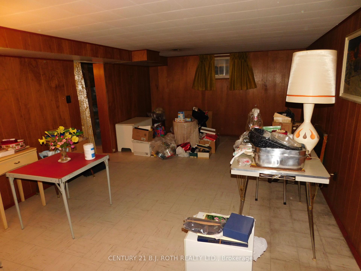
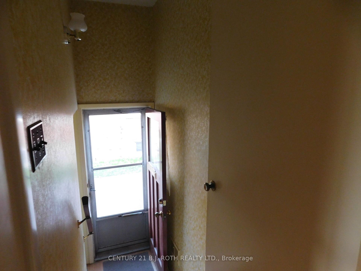
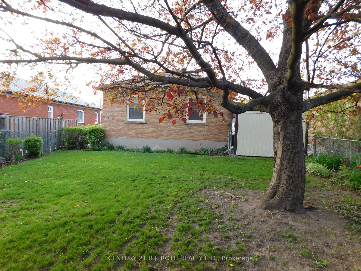
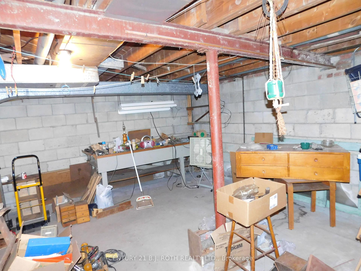
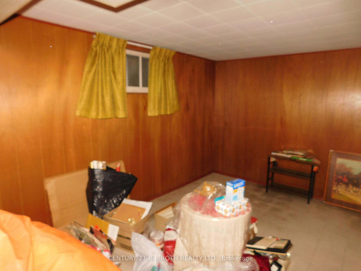
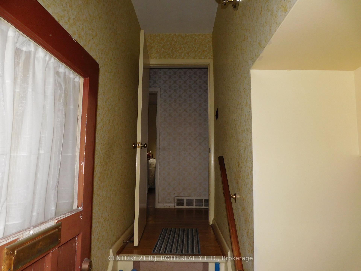
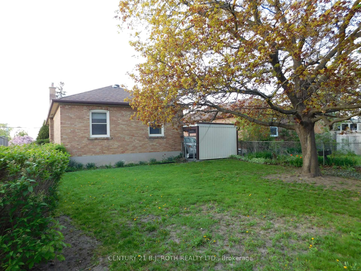
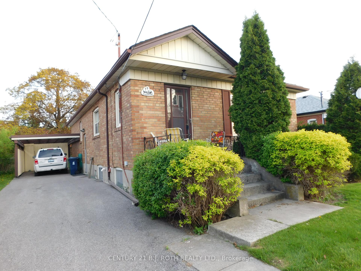
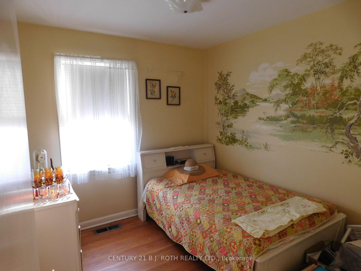
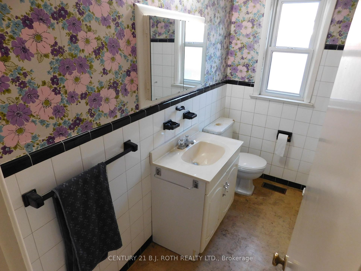
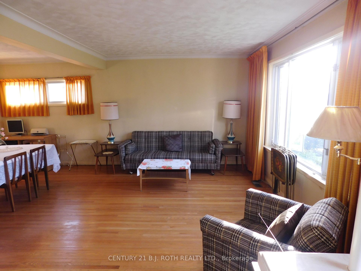
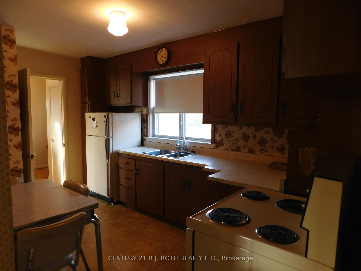
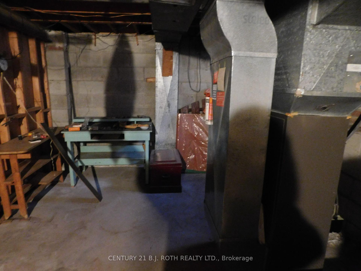
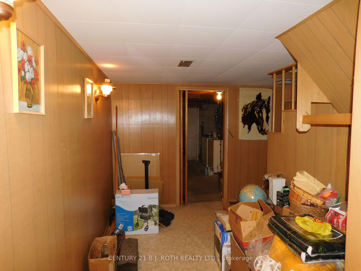
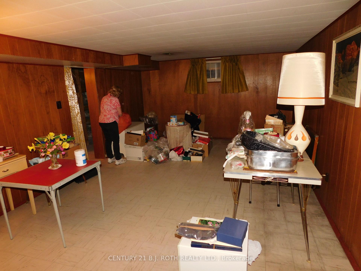
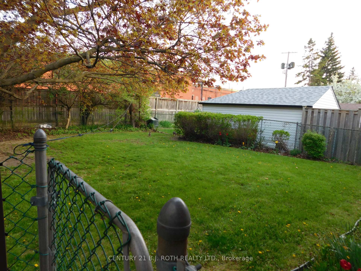





































| Situated on a large lot in the family friendly desirable area of Dorset Park. Walking distance to schools and all amenities with quick access to the TTC , convenient access to the 401 and the Scarborough town Centre . With parks and schools nearby it is a family friendly home. Lovingly maintained and cared for by the original owned this home has solid bones. Separate entry to the basement makes for the perfect 2 family set up. Family sized kitchen and finished rec room. Nice large yard with mature trees. |
| Price | $849,900 |
| Taxes: | $3898.00 |
| Assessment Year: | 2024 |
| Occupancy: | Vacant |
| Address: | 79 Cornwallis Driv , Toronto, M1P 1H6, Toronto |
| Directions/Cross Streets: | Kennedy and Cornwallis |
| Rooms: | 6 |
| Rooms +: | 3 |
| Bedrooms: | 3 |
| Bedrooms +: | 0 |
| Family Room: | F |
| Basement: | Partially Fi |
| Level/Floor | Room | Length(ft) | Width(ft) | Descriptions | |
| Room 1 | Main | Kitchen | 13.91 | 8.66 | |
| Room 2 | Main | Living Ro | 15.42 | 10.66 | |
| Room 3 | Main | Dining Ro | 12.96 | 8.53 | |
| Room 4 | Main | Primary B | 12.3 | 10.14 | |
| Room 5 | Main | Bedroom 2 | 11.97 | 9.68 | |
| Room 6 | Main | Bedroom 3 | 12.79 | 8.86 | |
| Room 7 | Basement | Recreatio | 22.14 | 12.79 | |
| Room 8 | Basement | Game Room | 10 | 13.12 | |
| Room 9 | Basement | Laundry | |||
| Room 10 | Basement | Workshop | |||
| Room 11 | Basement | Cold Room |
| Washroom Type | No. of Pieces | Level |
| Washroom Type 1 | 4 | Main |
| Washroom Type 2 | 0 | |
| Washroom Type 3 | 0 | |
| Washroom Type 4 | 0 | |
| Washroom Type 5 | 0 |
| Total Area: | 0.00 |
| Property Type: | Detached |
| Style: | Bungalow |
| Exterior: | Brick |
| Garage Type: | Carport |
| (Parking/)Drive: | Private |
| Drive Parking Spaces: | 2 |
| Park #1 | |
| Parking Type: | Private |
| Park #2 | |
| Parking Type: | Private |
| Pool: | None |
| Approximatly Square Footage: | 700-1100 |
| Property Features: | Level, Library |
| CAC Included: | N |
| Water Included: | N |
| Cabel TV Included: | N |
| Common Elements Included: | N |
| Heat Included: | N |
| Parking Included: | N |
| Condo Tax Included: | N |
| Building Insurance Included: | N |
| Fireplace/Stove: | N |
| Heat Type: | Forced Air |
| Central Air Conditioning: | Central Air |
| Central Vac: | N |
| Laundry Level: | Syste |
| Ensuite Laundry: | F |
| Sewers: | Sewer |
$
%
Years
This calculator is for demonstration purposes only. Always consult a professional
financial advisor before making personal financial decisions.
| Although the information displayed is believed to be accurate, no warranties or representations are made of any kind. |
| CENTURY 21 B.J. ROTH REALTY LTD. |
- Listing -1 of 0
|
|

Hossein Vanishoja
Broker, ABR, SRS, P.Eng
Dir:
416-300-8000
Bus:
888-884-0105
Fax:
888-884-0106
| Book Showing | Email a Friend |
Jump To:
At a Glance:
| Type: | Freehold - Detached |
| Area: | Toronto |
| Municipality: | Toronto E04 |
| Neighbourhood: | Dorset Park |
| Style: | Bungalow |
| Lot Size: | x 116.52(Feet) |
| Approximate Age: | |
| Tax: | $3,898 |
| Maintenance Fee: | $0 |
| Beds: | 3 |
| Baths: | 1 |
| Garage: | 0 |
| Fireplace: | N |
| Air Conditioning: | |
| Pool: | None |
Locatin Map:
Payment Calculator:

Listing added to your favorite list
Looking for resale homes?

By agreeing to Terms of Use, you will have ability to search up to 311610 listings and access to richer information than found on REALTOR.ca through my website.


