$1,329,000
Available - For Sale
Listing ID: N12144197
42 Christian Ritter Driv , Markham, L6C 0W1, York
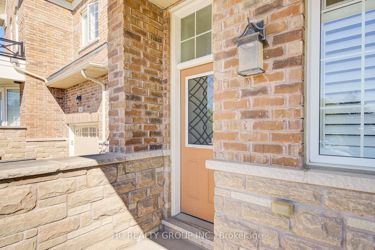
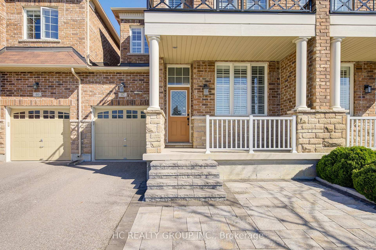
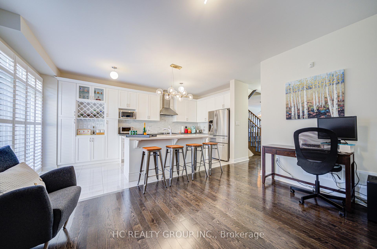
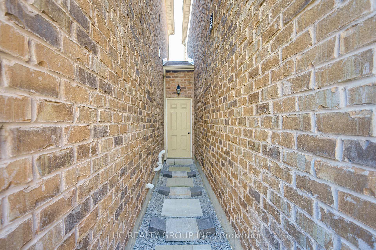
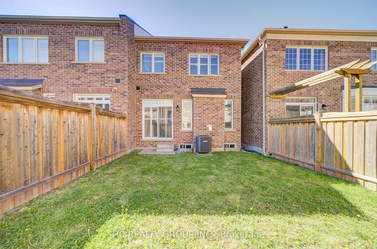
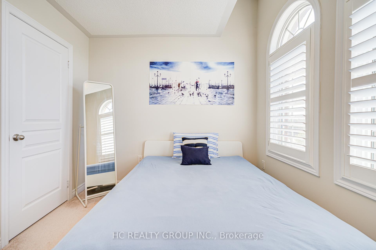
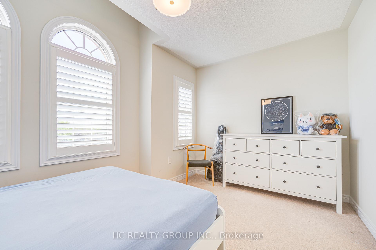
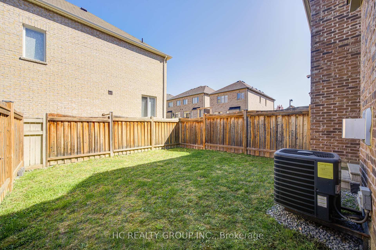
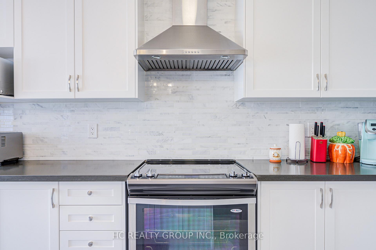
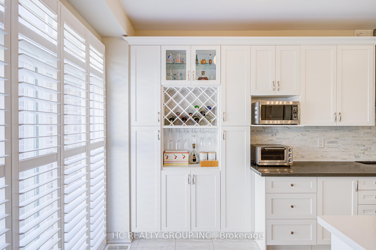
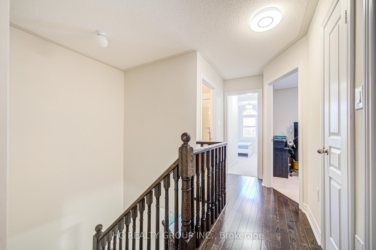
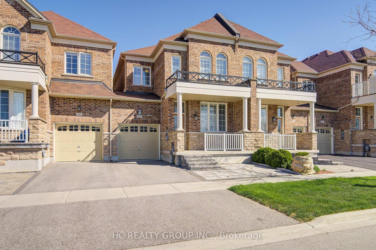
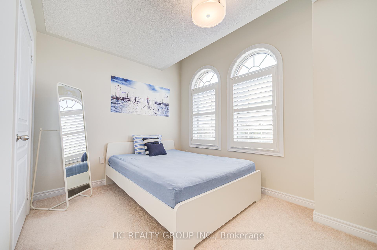

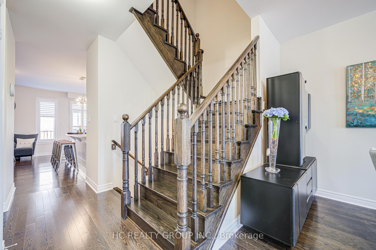
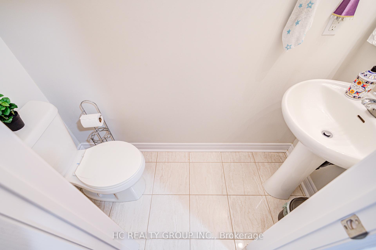
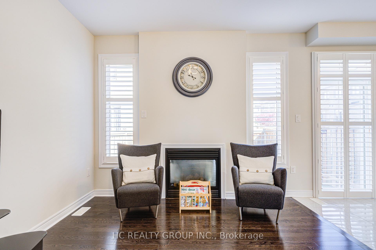
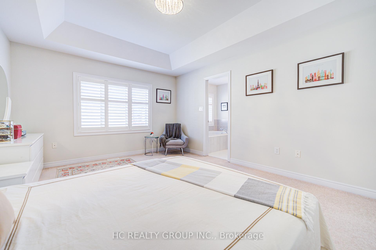
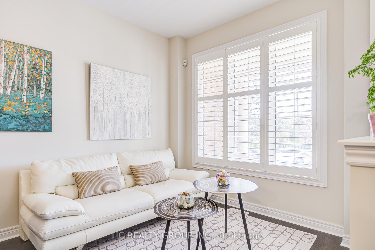
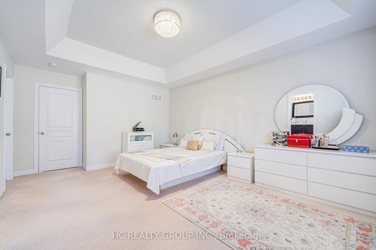
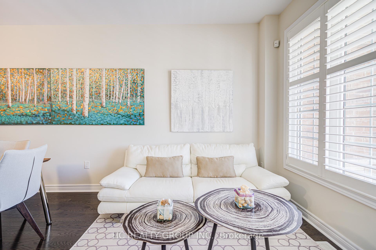
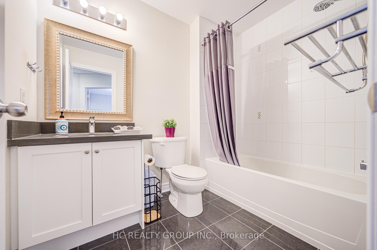
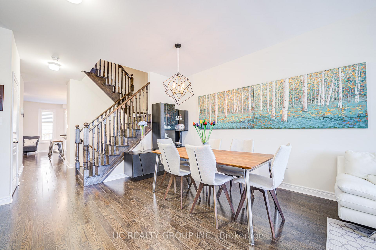
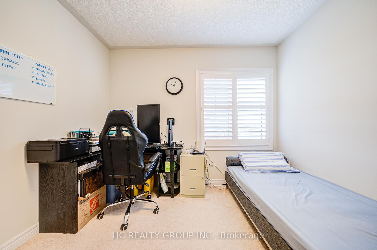
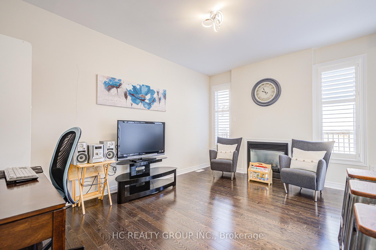
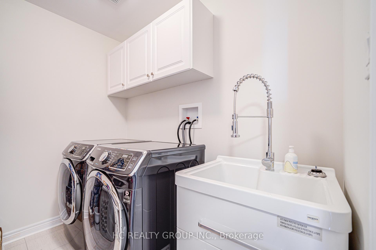
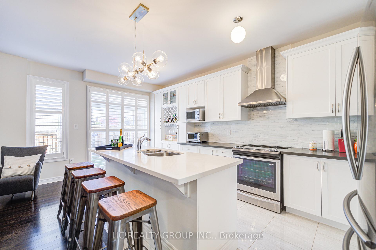
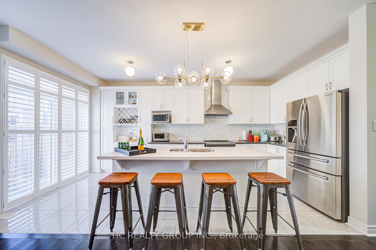
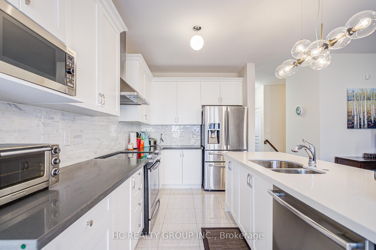
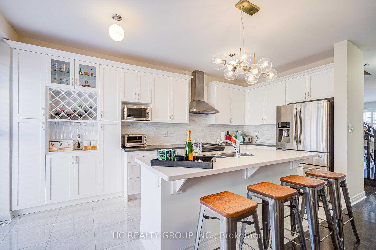
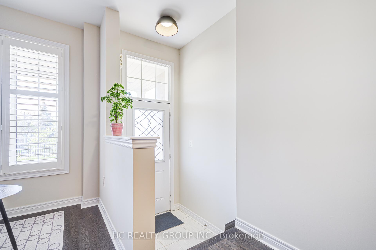
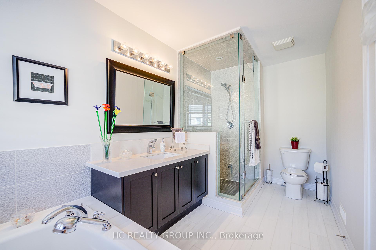
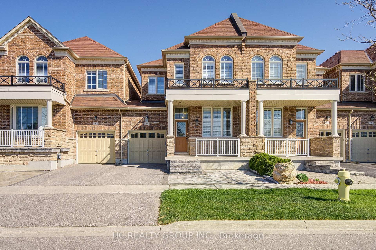
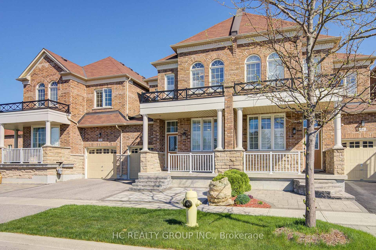
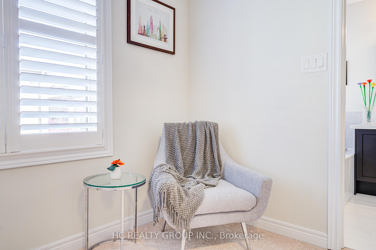
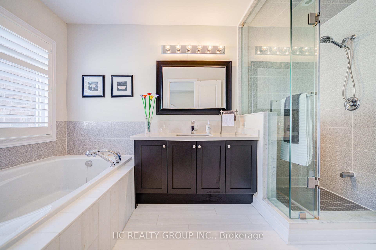
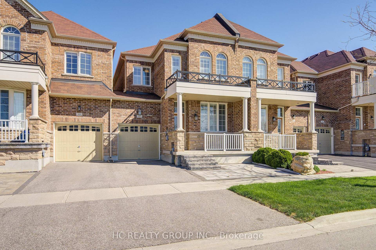
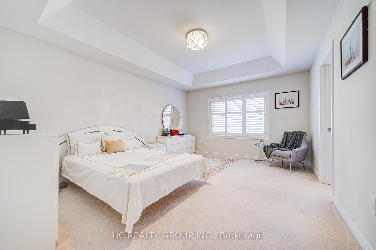
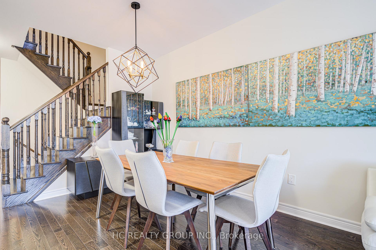







































| Welcome To This Beautifully Upgraded 2-Storey Freehold Townhouse Located In The Highly Sought-After Upper Unionville Community. This Elegant Home Offers 3 Spacious Bedrooms And A Functional, Family-Friendly Layout. Featuring 9Ft Smooth Ceilings N Hardwood Floors Thru Out, The Open Concept Design Exudes Both Comfort N Sophistication. The European Inspired Kitchen Showcases An Oversized Quartz Countertop, Extended Custom Cabinetry With A built In Wine Rack. A Stylish Two-Tone Quartz Surface N A refined Backsplash--Perfect For Both Cooking N Entertaining. Upgraded S/S Appliances Enhance Both Style n Performance. Enjoy A Large, Cozy Family Rm That Flows Into The Bright Kitchen N Breakfast Area With Walk Out To The Beautiful Backyard Perfect For Summer Entertaining. The Front Yard Also Features Elegant Landscaping For Impressive Curb Appeal. Upstairs, The Primary Suite Offers A Luxurious Ensuite Bath With A Frameless Glass Shower, Marble Floors, Porcelain Walls, Complemented By Quartz Countertops In All Bathrooms. A Convenient 2/F Laundry Rm Adds To The Home's Practicality. Mins To Top Ranking Pierre Elliot H.S. & Beckett Farm P.S. Close To Markville Mall, Public Transit, Go Station, Restaurants, Banks & All Amenities. This Is A Rare Opportunity To Own A Move-In Ready Home In A Prestigious Neighbourhood. |
| Price | $1,329,000 |
| Taxes: | $4973.75 |
| Assessment Year: | 2024 |
| Occupancy: | Owner |
| Address: | 42 Christian Ritter Driv , Markham, L6C 0W1, York |
| Directions/Cross Streets: | Kennedy Rd/16th Ave |
| Rooms: | 9 |
| Bedrooms: | 3 |
| Bedrooms +: | 0 |
| Family Room: | T |
| Basement: | Unfinished |
| Level/Floor | Room | Length(ft) | Width(ft) | Descriptions | |
| Room 1 | Main | Living Ro | 44.61 | 64.94 | Combined w/Dining, Hardwood Floor |
| Room 2 | Main | Dining Ro | 44.61 | 64.94 | Combined w/Living, Hardwood Floor |
| Room 3 | Main | Kitchen | 28.54 | 34.77 | Ceramic Floor, Quartz Counter, Ceramic Backsplash |
| Room 4 | Main | Breakfast | 28.54 | 26.24 | Ceramic Floor, W/O To Yard |
| Room 5 | Main | Family Ro | 36.08 | 49.2 | Open Concept, Gas Fireplace, Hardwood Floor |
| Room 6 | Second | Primary B | 41.33 | 52.48 | Broadloom, Walk-In Closet(s), Large Window |
| Room 7 | Second | Bedroom 2 | 32.8 | 36.08 | Broadloom, Closet, Window |
| Room 8 | Second | Bedroom 3 | 45.26 | 29.52 | Broadloom, Closet, Window |
| Room 9 | Second | Laundry | Ceramic Floor |
| Washroom Type | No. of Pieces | Level |
| Washroom Type 1 | 2 | Main |
| Washroom Type 2 | 4 | Second |
| Washroom Type 3 | 4 | Second |
| Washroom Type 4 | 0 | |
| Washroom Type 5 | 0 |
| Total Area: | 0.00 |
| Property Type: | Att/Row/Townhouse |
| Style: | 2-Storey |
| Exterior: | Brick |
| Garage Type: | Attached |
| Drive Parking Spaces: | 1 |
| Pool: | None |
| Approximatly Square Footage: | 1500-2000 |
| CAC Included: | N |
| Water Included: | N |
| Cabel TV Included: | N |
| Common Elements Included: | N |
| Heat Included: | N |
| Parking Included: | N |
| Condo Tax Included: | N |
| Building Insurance Included: | N |
| Fireplace/Stove: | Y |
| Heat Type: | Forced Air |
| Central Air Conditioning: | Central Air |
| Central Vac: | N |
| Laundry Level: | Syste |
| Ensuite Laundry: | F |
| Sewers: | Sewer |
$
%
Years
This calculator is for demonstration purposes only. Always consult a professional
financial advisor before making personal financial decisions.
| Although the information displayed is believed to be accurate, no warranties or representations are made of any kind. |
| HC REALTY GROUP INC. |
- Listing -1 of 0
|
|

Hossein Vanishoja
Broker, ABR, SRS, P.Eng
Dir:
416-300-8000
Bus:
888-884-0105
Fax:
888-884-0106
| Virtual Tour | Book Showing | Email a Friend |
Jump To:
At a Glance:
| Type: | Freehold - Att/Row/Townhouse |
| Area: | York |
| Municipality: | Markham |
| Neighbourhood: | Berczy |
| Style: | 2-Storey |
| Lot Size: | x 90.78(Feet) |
| Approximate Age: | |
| Tax: | $4,973.75 |
| Maintenance Fee: | $0 |
| Beds: | 3 |
| Baths: | 3 |
| Garage: | 0 |
| Fireplace: | Y |
| Air Conditioning: | |
| Pool: | None |
Locatin Map:
Payment Calculator:

Listing added to your favorite list
Looking for resale homes?

By agreeing to Terms of Use, you will have ability to search up to 311610 listings and access to richer information than found on REALTOR.ca through my website.


