$7,900
Available - For Rent
Listing ID: C12127990
50 Kilgour Road , Toronto, M4G 0A9, Toronto
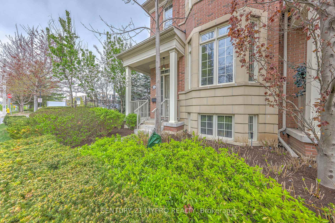
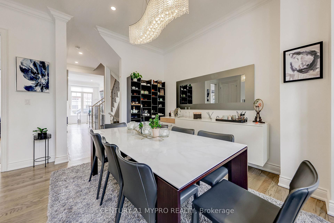
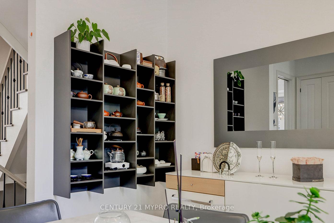
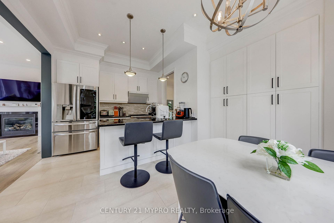
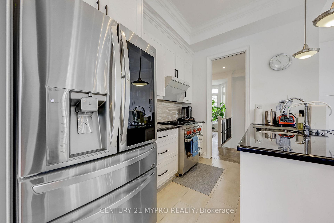
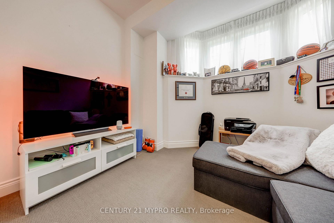
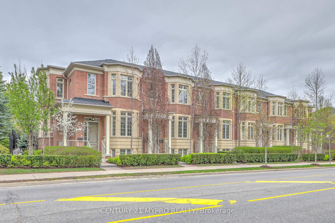
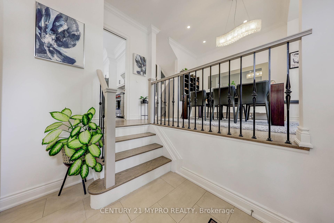
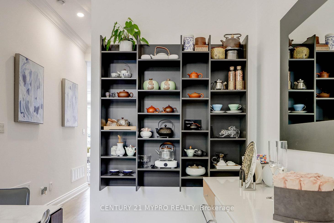
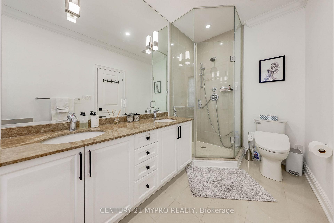
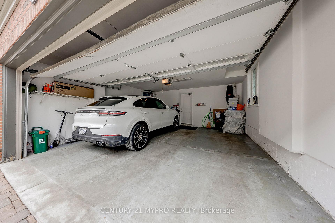
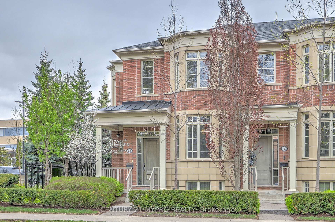
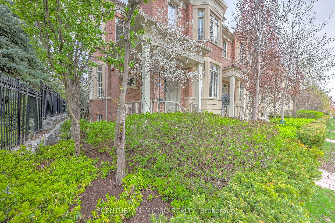
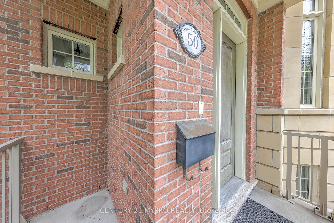
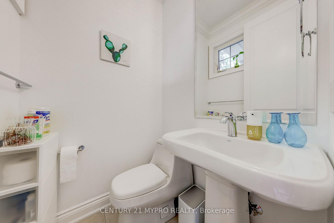
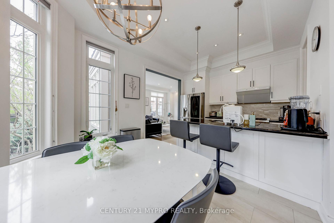
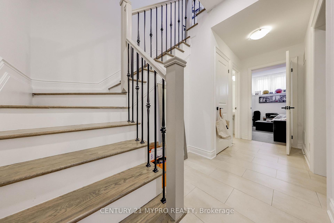
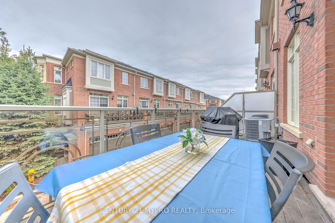
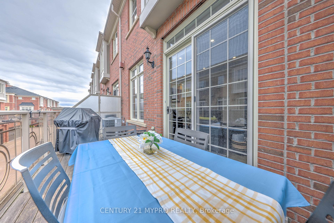
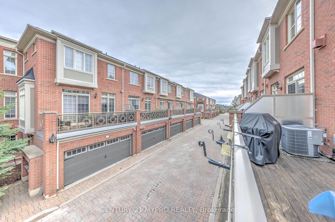
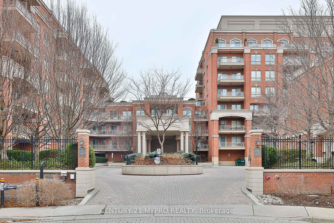
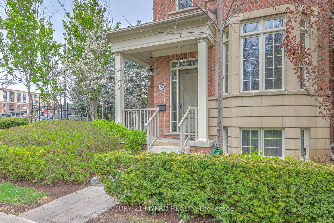
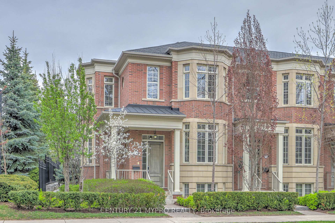
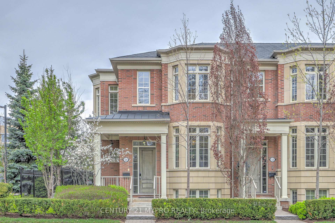
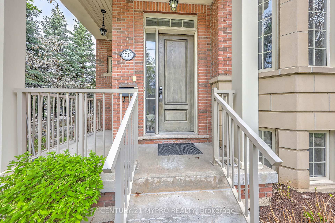
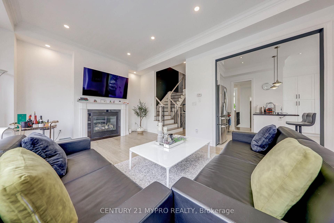
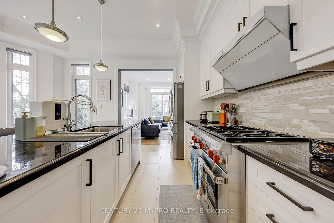
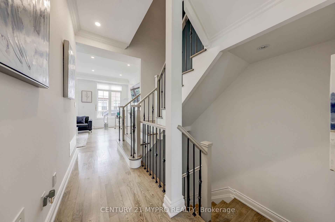
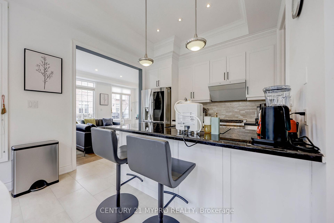

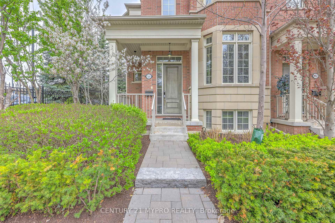
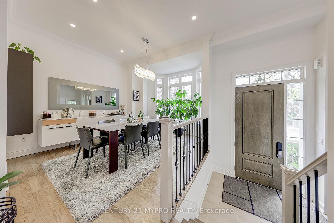
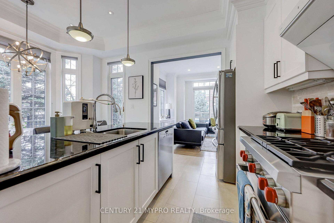
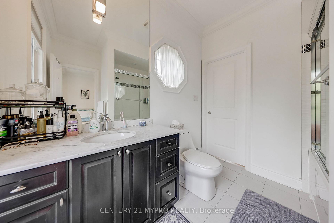
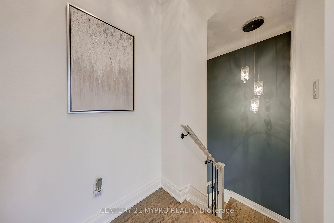
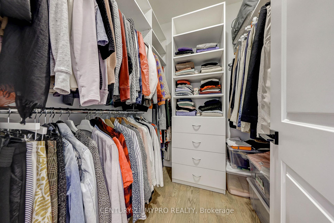
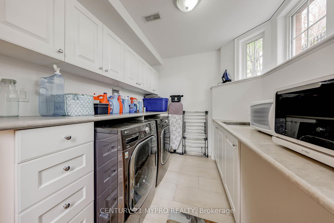
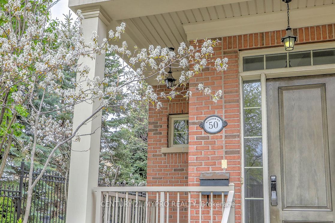

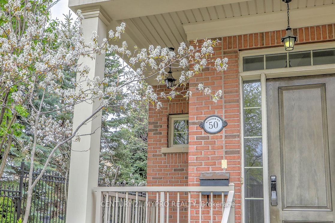
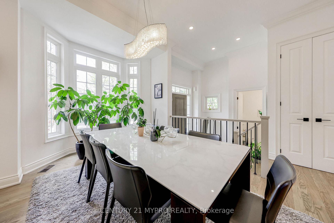
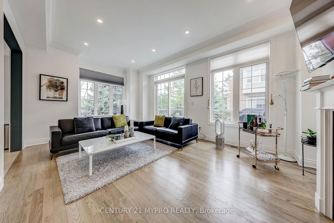
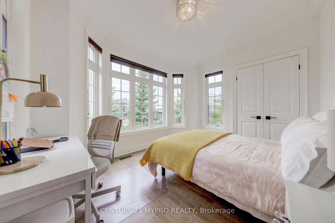
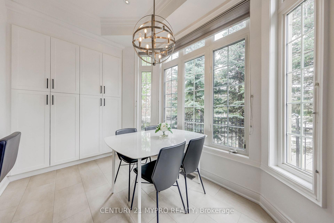

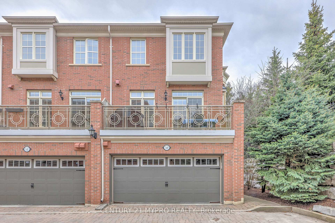
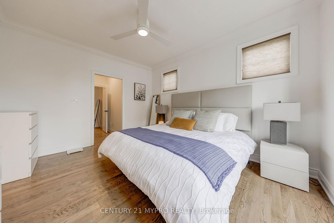
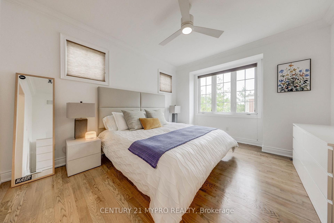
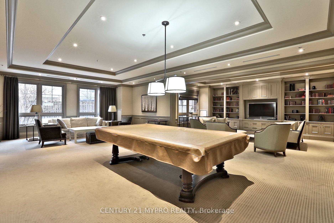

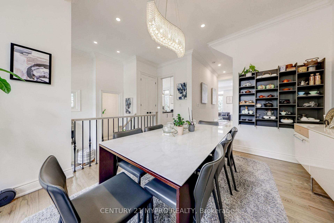
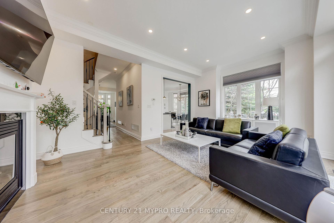
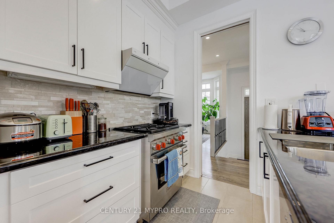
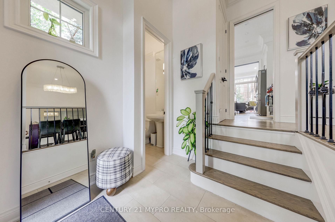
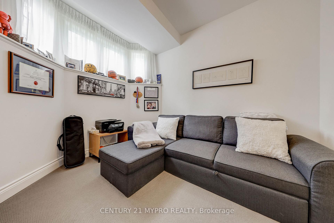
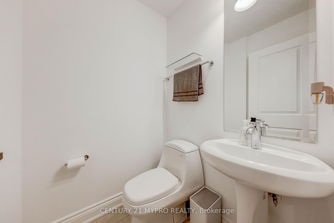
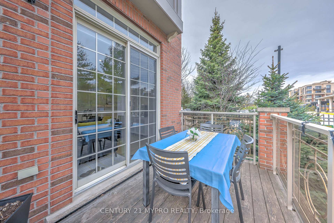
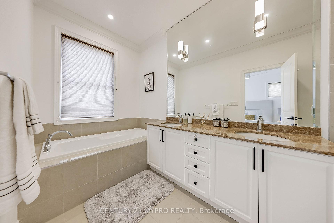
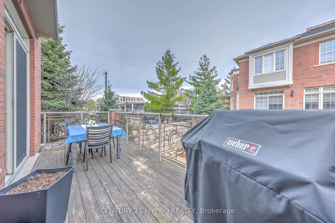
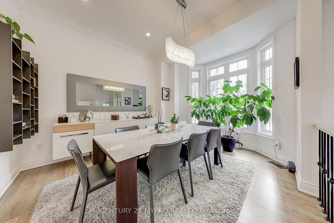
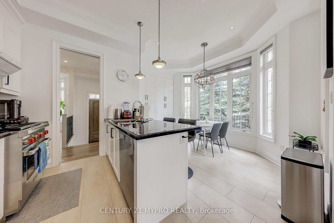

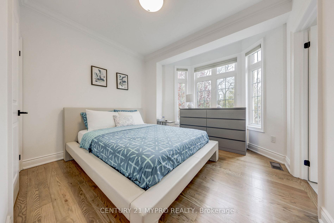
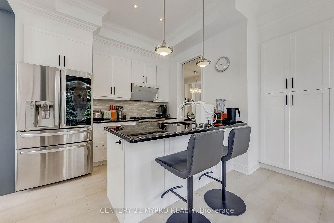
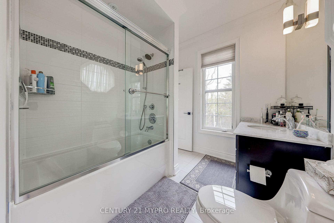
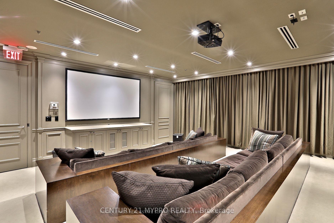
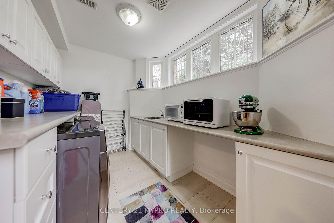
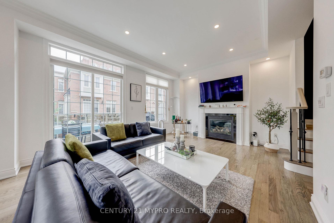




































































| Fully Furnished! Want to Live in a 3+1 Bedroom Corner Townhouse With Access to luxury condo-style Amenities? Your Search Ends here. This Sun Filled Home Features 10 Ft. Ceilings On Main & 9 Ft. Ceilings On 2nd Floor. Gourmet Kit. W/ Granite Counters, Gas Stove & Breakfast Rm. Great Rm. W/ Surround Sound, Gas Fireplace & W/O To Spacious Terrace, Hardwood Floors. Direct Access to 2 Car Built-In Garage. Steps To Whole Foods, Sunnybrook Hospital, Ttc, & Great Schools. **All Amenities Can Be Used At 20 Burkebrook Pl: Indoor pool with hot tub, exercise room, media room, party room, library, guest suites and car wash ** |
| Price | $7,900 |
| Taxes: | $0.00 |
| Occupancy: | Owner |
| Address: | 50 Kilgour Road , Toronto, M4G 0A9, Toronto |
| Postal Code: | M4G 0A9 |
| Province/State: | Toronto |
| Directions/Cross Streets: | Bayview/Eglinton |
| Level/Floor | Room | Length(ft) | Width(ft) | Descriptions | |
| Room 1 | Main | Foyer | 26.14 | 22.6 | Porcelain Floor, 2 Pc Bath |
| Room 2 | Main | Living Ro | 61.66 | 44.21 | Hardwood Floor, Gas Fireplace, W/O To Terrace |
| Room 3 | Main | Dining Ro | 46.9 | 36.38 | Hardwood Floor, Bay Window |
| Room 4 | Main | Kitchen | 36.05 | 26.27 | Porcelain Floor, Granite Counters, Stainless Steel Appl |
| Room 5 | Main | Breakfast | 34.77 | 32.83 | Porcelain Floor, Bay Window |
| Room 6 | Second | Primary B | 44.87 | 39.39 | Hardwood Floor, 5 Pc Ensuite, Walk-In Closet(s) |
| Room 7 | Second | Bedroom 2 | 37.65 | 36.05 | Hardwood Floor, Semi Ensuite, Double Closet |
| Room 8 | Second | Bedroom 3 | 34.77 | 32.83 | Hardwood Floor, Semi Ensuite, Double Closet |
| Room 9 | Basement | Den | 36.05 | 33.13 | Broadloom, Bay Window |
| Room 10 | Basement | Laundry | 39.29 | 26.14 | Porcelain Floor, Bay Window |
| Washroom Type | No. of Pieces | Level |
| Washroom Type 1 | 2 | Main |
| Washroom Type 2 | 5 | Second |
| Washroom Type 3 | 2 | Second |
| Washroom Type 4 | 2 | Basement |
| Washroom Type 5 | 0 |
| Total Area: | 0.00 |
| Washrooms: | 4 |
| Heat Type: | Forced Air |
| Central Air Conditioning: | Central Air |
| Although the information displayed is believed to be accurate, no warranties or representations are made of any kind. |
| CENTURY 21 MYPRO REALTY |
- Listing -1 of 0
|
|

Hossein Vanishoja
Broker, ABR, SRS, P.Eng
Dir:
416-300-8000
Bus:
888-884-0105
Fax:
888-884-0106
| Virtual Tour | Book Showing | Email a Friend |
Jump To:
At a Glance:
| Type: | Com - Condo Townhouse |
| Area: | Toronto |
| Municipality: | Toronto C12 |
| Neighbourhood: | Bridle Path-Sunnybrook-York Mills |
| Style: | 2-Storey |
| Lot Size: | x 0.00() |
| Approximate Age: | |
| Tax: | $0 |
| Maintenance Fee: | $0 |
| Beds: | 3+1 |
| Baths: | 4 |
| Garage: | 0 |
| Fireplace: | Y |
| Air Conditioning: | |
| Pool: |
Locatin Map:

Listing added to your favorite list
Looking for resale homes?

By agreeing to Terms of Use, you will have ability to search up to 311610 listings and access to richer information than found on REALTOR.ca through my website.


