$299,000
Available - For Sale
Listing ID: X12143921
22 Hunt Club Driv , London North, N6H 3Y3, Middlesex
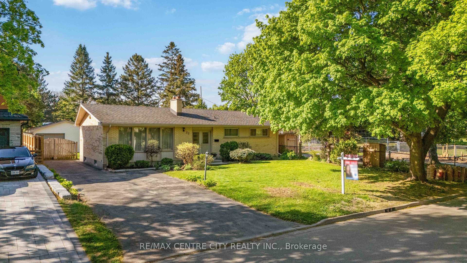
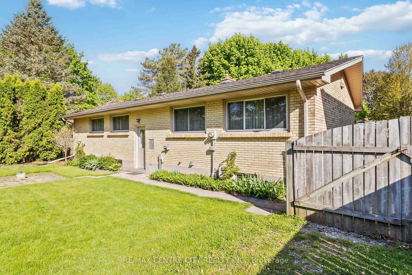
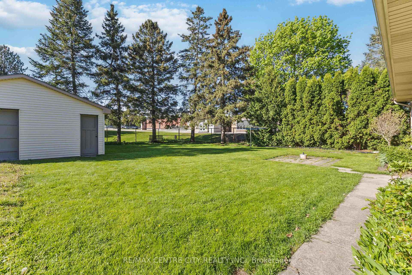
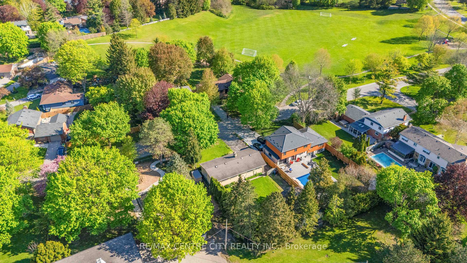
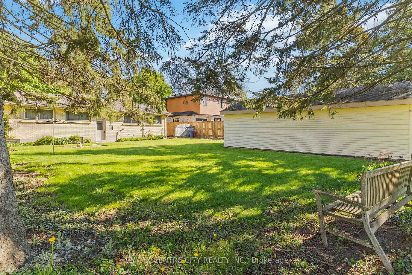
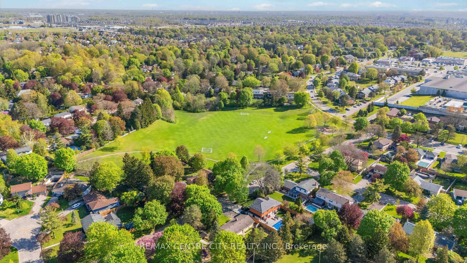
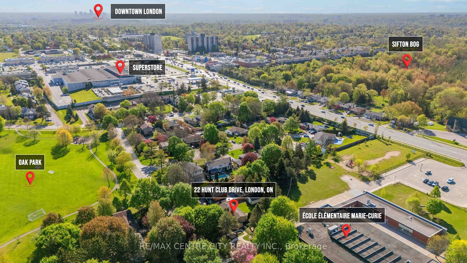
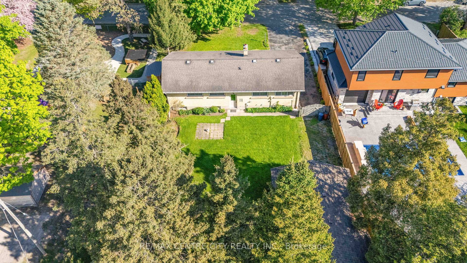
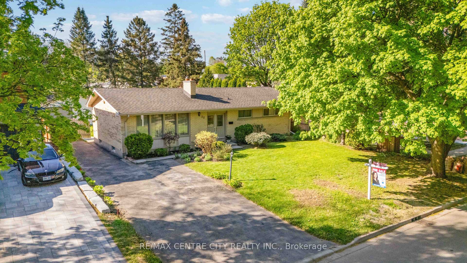
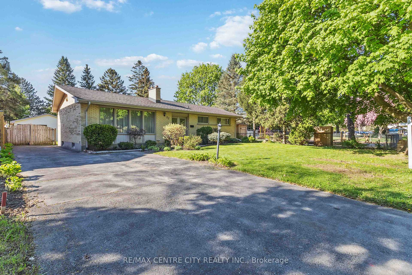
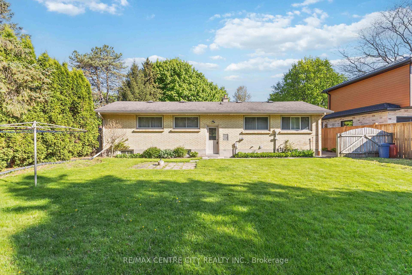
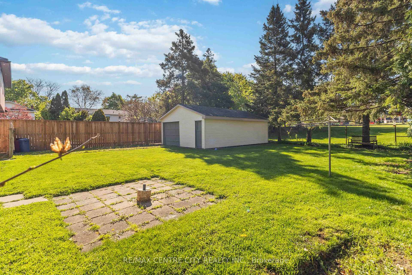
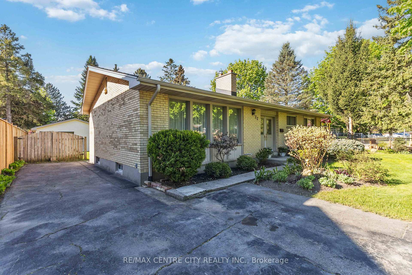
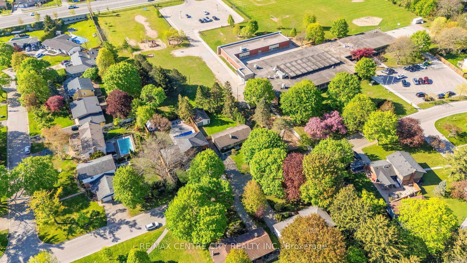
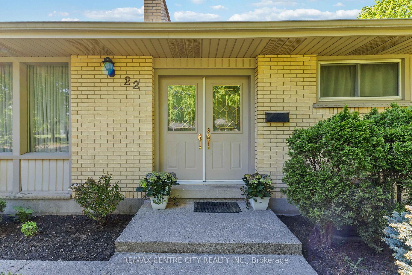
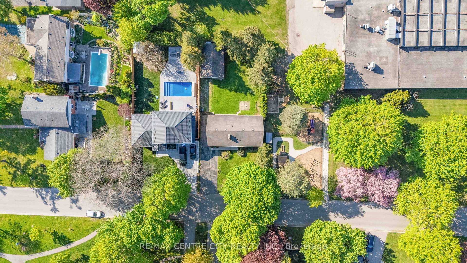
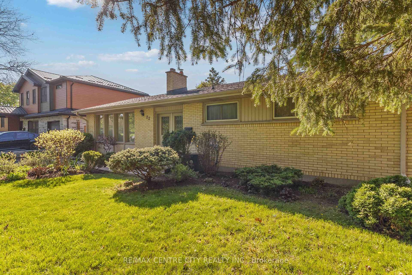
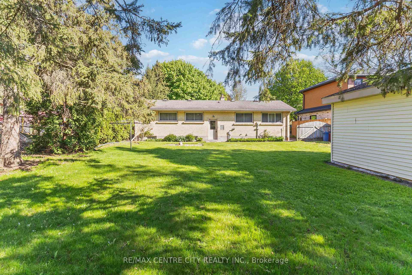
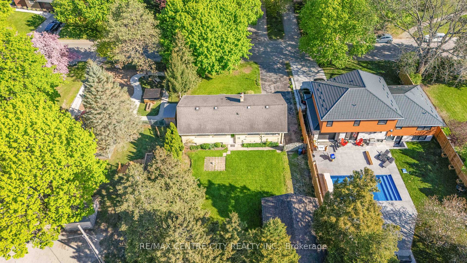
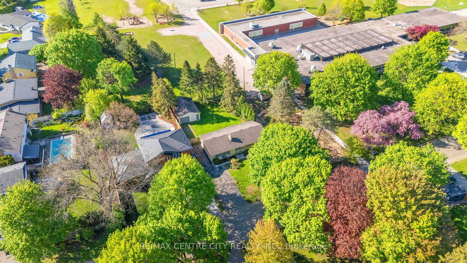
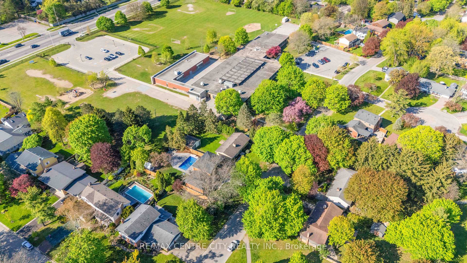
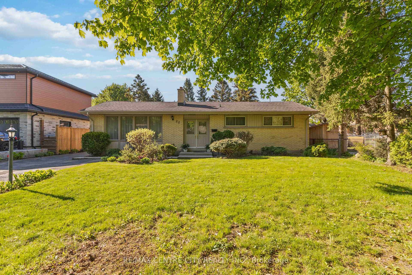
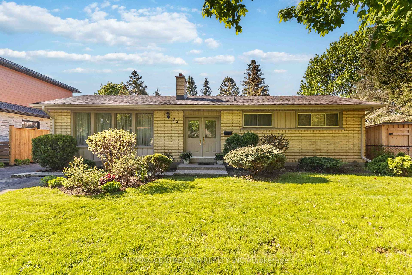
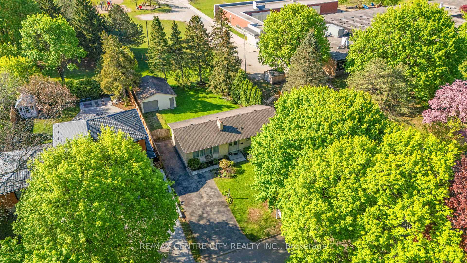
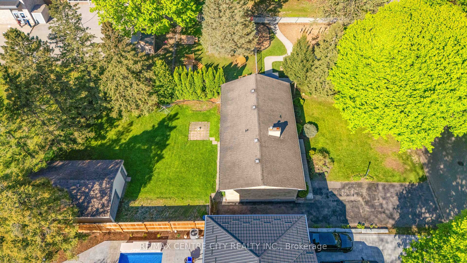

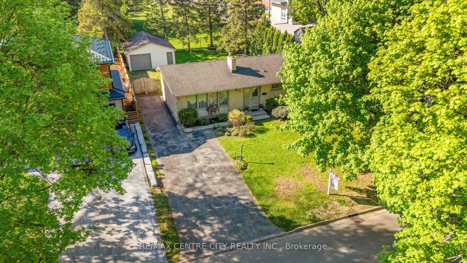

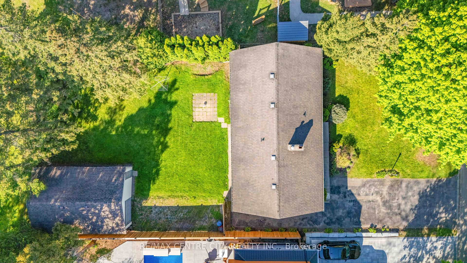
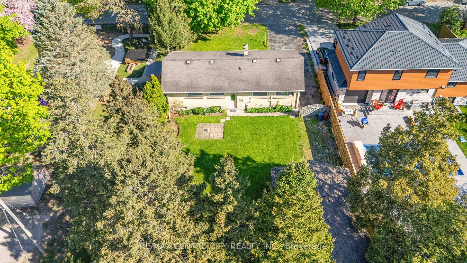






























| Welcome to this beautiful brick bungalow nestled in one of North London's most sought-after neighbourhoods. Just steps from the prestigious and historic Hunt Club Golf Course, this property offers timeless charm, modern convenience, and unbeatable investment potential. Set on a mature, tree-lined street, this classic home features 2 full kitchens, a separate entrance to the lower level, and a layout ideal for multi-generational living or income generation. Whether you're an investor looking for a opportunity, a family seeking a flexible living space, or a homeowner with an eye for future value, this property delivers. (AS IS) |
| Price | $299,000 |
| Taxes: | $4656.00 |
| Assessment Year: | 2024 |
| Occupancy: | Owner |
| Address: | 22 Hunt Club Driv , London North, N6H 3Y3, Middlesex |
| Directions/Cross Streets: | HUNT CLUB DRIVE/OLD HUNT RD |
| Rooms: | 9 |
| Rooms +: | 9 |
| Bedrooms: | 3 |
| Bedrooms +: | 2 |
| Family Room: | F |
| Basement: | Finished, Separate Ent |
| Level/Floor | Room | Length(ft) | Width(ft) | Descriptions | |
| Room 1 | Main | Living Ro | 18.04 | 11.45 | |
| Room 2 | Main | Dining Ro | 11.81 | 9.84 | |
| Room 3 | Main | Kitchen | 11.97 | 11.41 | |
| Room 4 | Main | Other | 10.99 | 6.89 | |
| Room 5 | Main | Primary B | 13.87 | 11.38 | |
| Room 6 | Main | Bathroom | 8.04 | 8.04 | |
| Room 7 | Main | Bedroom | 11.48 | 8.1 | |
| Room 8 | Main | Bedroom | 12.86 | 11.38 | |
| Room 9 | Lower | Other | 20.66 | 11.05 | |
| Room 10 | Lower | Other | 12.14 | 8.5 | |
| Room 11 | Lower | Bathroom | 8.59 | 4.95 | |
| Room 12 | Lower | Bedroom | 12.2 | 11.68 | |
| Room 13 | Lower | Kitchen | 11.51 | 10.86 | |
| Room 14 | Lower | Bedroom | 11.15 | 9.87 | |
| Room 15 | Lower | Utility R | 11.84 | 11.38 |
| Washroom Type | No. of Pieces | Level |
| Washroom Type 1 | 4 | Main |
| Washroom Type 2 | 1 | Lower |
| Washroom Type 3 | 1 | Lower |
| Washroom Type 4 | 0 | |
| Washroom Type 5 | 0 |
| Total Area: | 0.00 |
| Approximatly Age: | 51-99 |
| Property Type: | Detached |
| Style: | Bungalow |
| Exterior: | Brick |
| Garage Type: | Detached |
| (Parking/)Drive: | Private Tr |
| Drive Parking Spaces: | 4 |
| Park #1 | |
| Parking Type: | Private Tr |
| Park #2 | |
| Parking Type: | Private Tr |
| Pool: | None |
| Approximatly Age: | 51-99 |
| Approximatly Square Footage: | 1100-1500 |
| CAC Included: | N |
| Water Included: | N |
| Cabel TV Included: | N |
| Common Elements Included: | N |
| Heat Included: | N |
| Parking Included: | N |
| Condo Tax Included: | N |
| Building Insurance Included: | N |
| Fireplace/Stove: | Y |
| Heat Type: | Forced Air |
| Central Air Conditioning: | Central Air |
| Central Vac: | N |
| Laundry Level: | Syste |
| Ensuite Laundry: | F |
| Sewers: | Sewer |
| Utilities-Cable: | Y |
| Utilities-Hydro: | Y |
$
%
Years
This calculator is for demonstration purposes only. Always consult a professional
financial advisor before making personal financial decisions.
| Although the information displayed is believed to be accurate, no warranties or representations are made of any kind. |
| RE/MAX CENTRE CITY REALTY INC. |
- Listing -1 of 0
|
|

Hossein Vanishoja
Broker, ABR, SRS, P.Eng
Dir:
416-300-8000
Bus:
888-884-0105
Fax:
888-884-0106
| Virtual Tour | Book Showing | Email a Friend |
Jump To:
At a Glance:
| Type: | Freehold - Detached |
| Area: | Middlesex |
| Municipality: | London North |
| Neighbourhood: | North L |
| Style: | Bungalow |
| Lot Size: | x 130.00(Feet) |
| Approximate Age: | 51-99 |
| Tax: | $4,656 |
| Maintenance Fee: | $0 |
| Beds: | 3+2 |
| Baths: | 3 |
| Garage: | 0 |
| Fireplace: | Y |
| Air Conditioning: | |
| Pool: | None |
Locatin Map:
Payment Calculator:

Listing added to your favorite list
Looking for resale homes?

By agreeing to Terms of Use, you will have ability to search up to 311610 listings and access to richer information than found on REALTOR.ca through my website.


