$535,000
Available - For Sale
Listing ID: X12142211
190 Christmas Stre , Port Colborne, L3K 1M9, Niagara
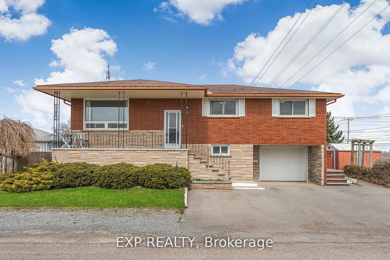
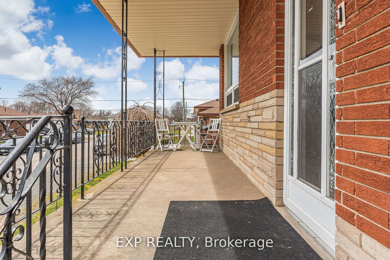
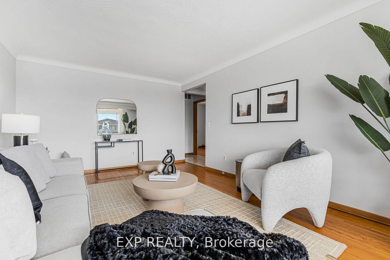
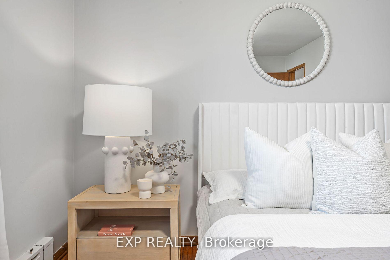
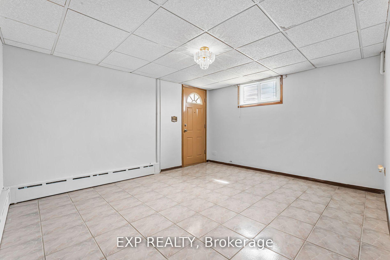
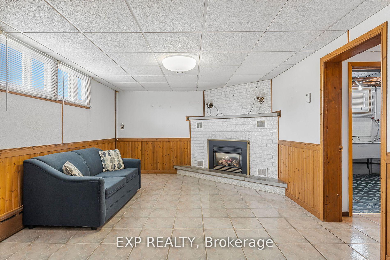

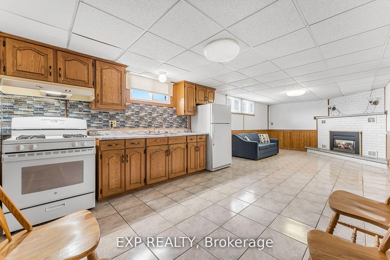
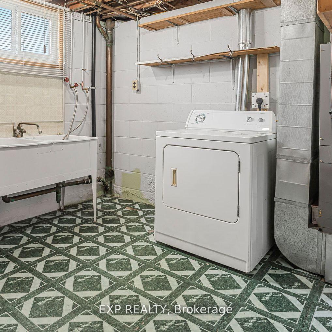
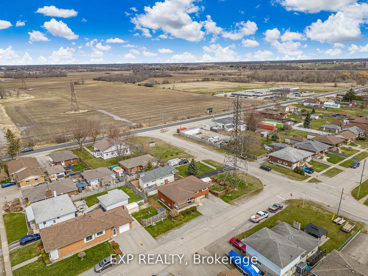
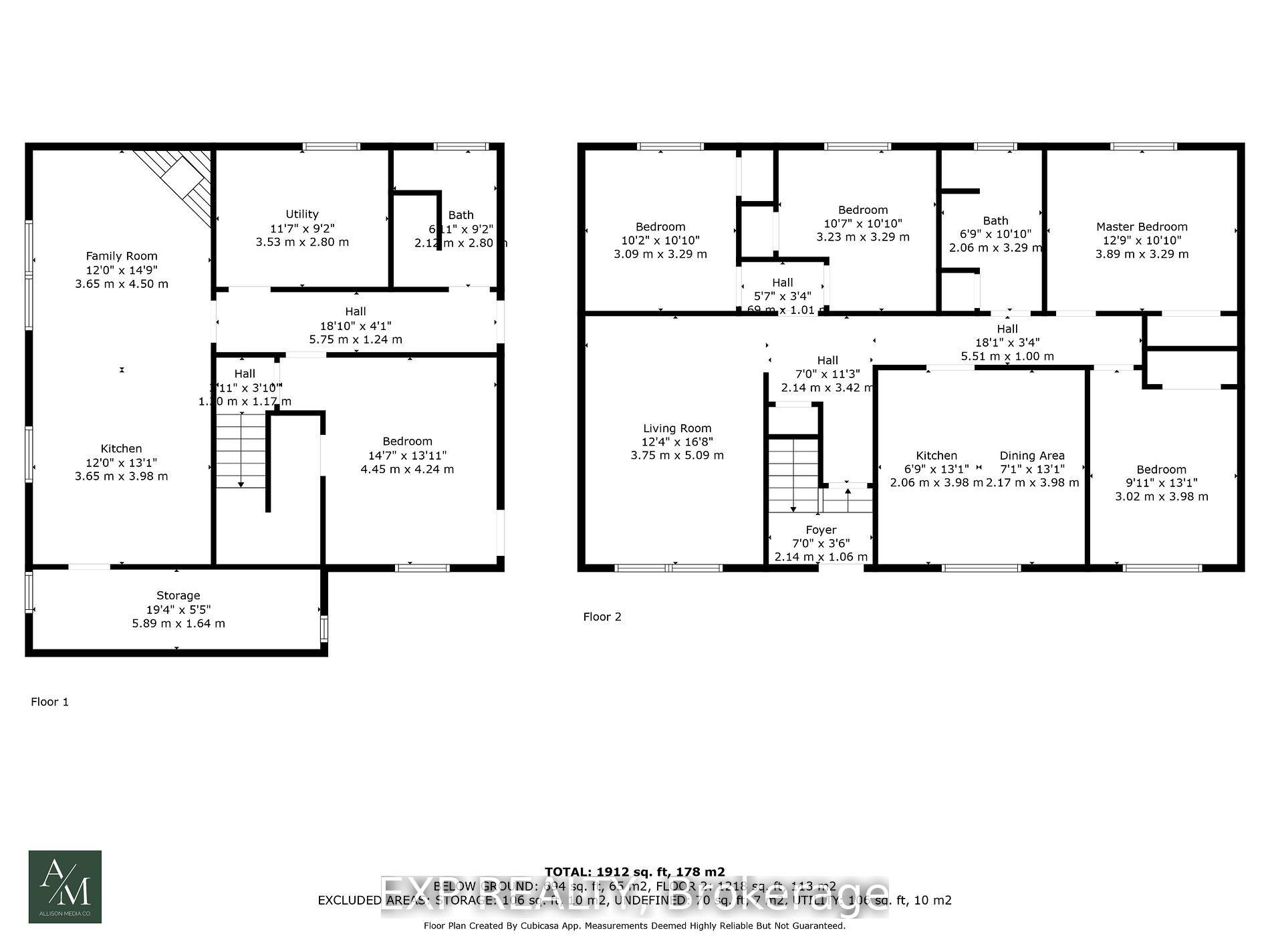
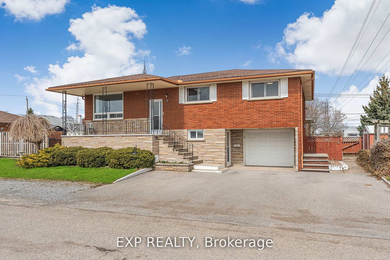
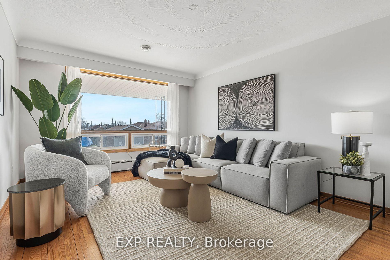
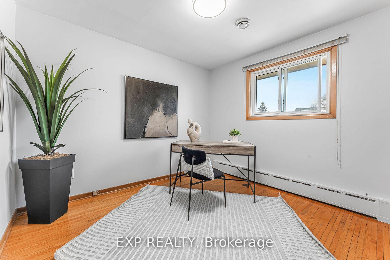
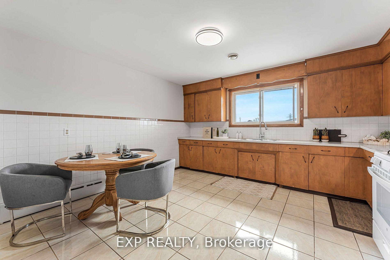
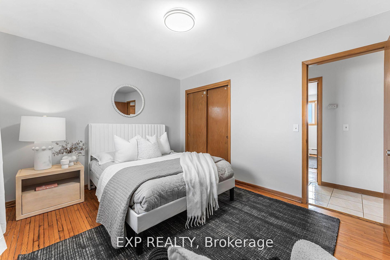
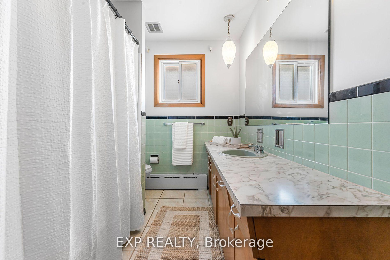
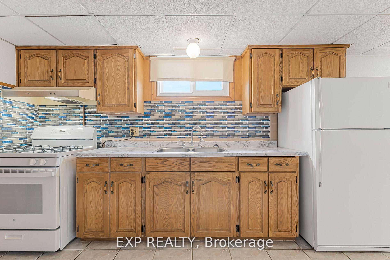
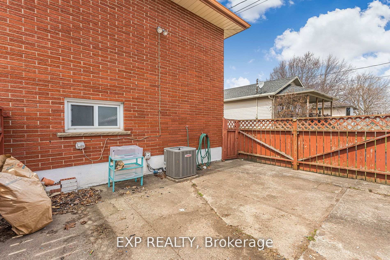
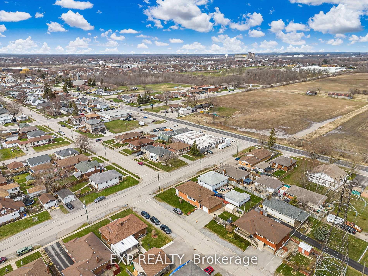
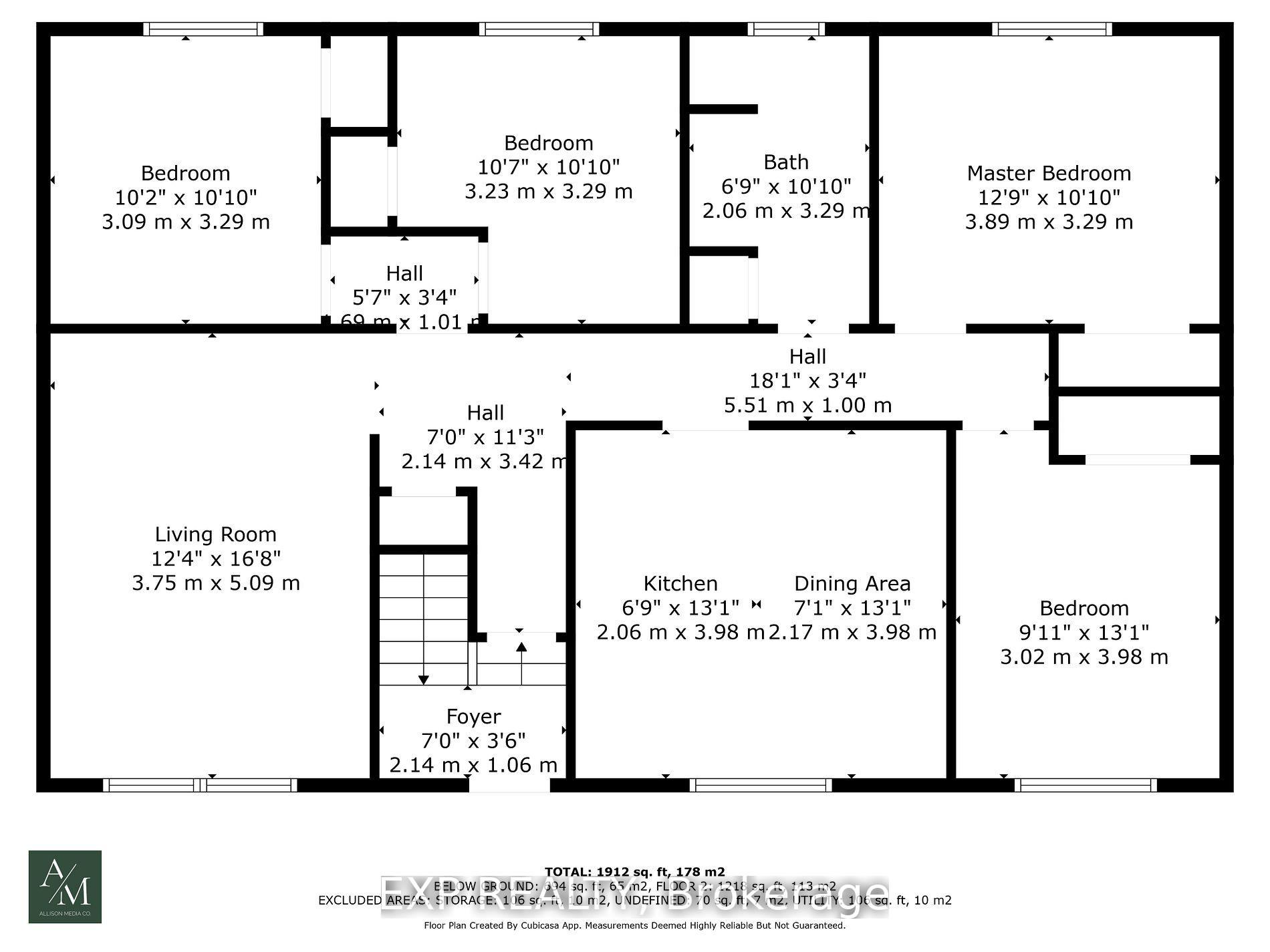
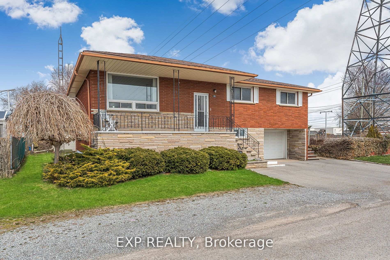
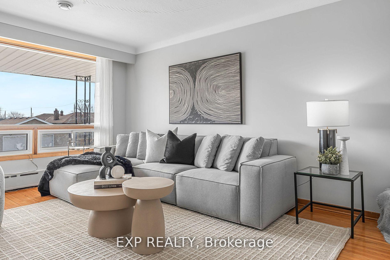
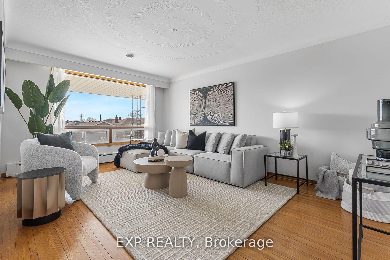
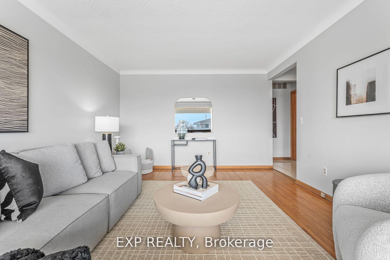
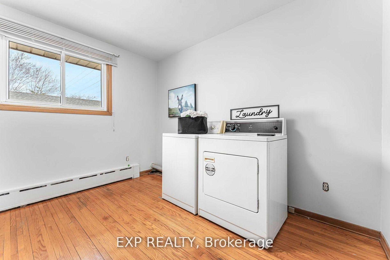
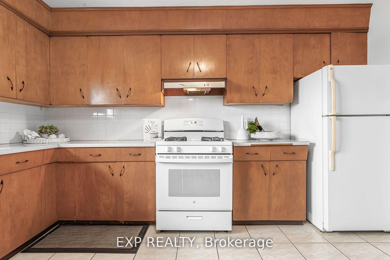
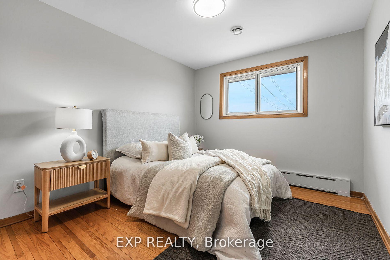
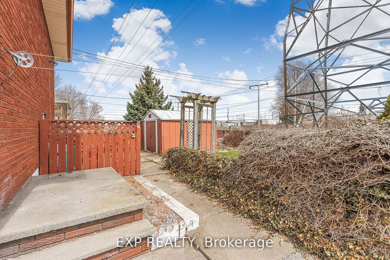
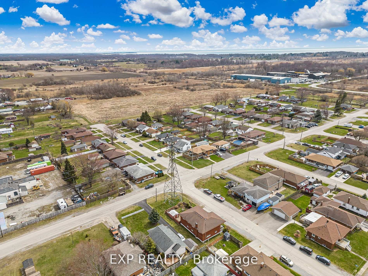
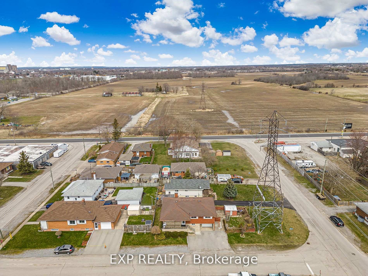
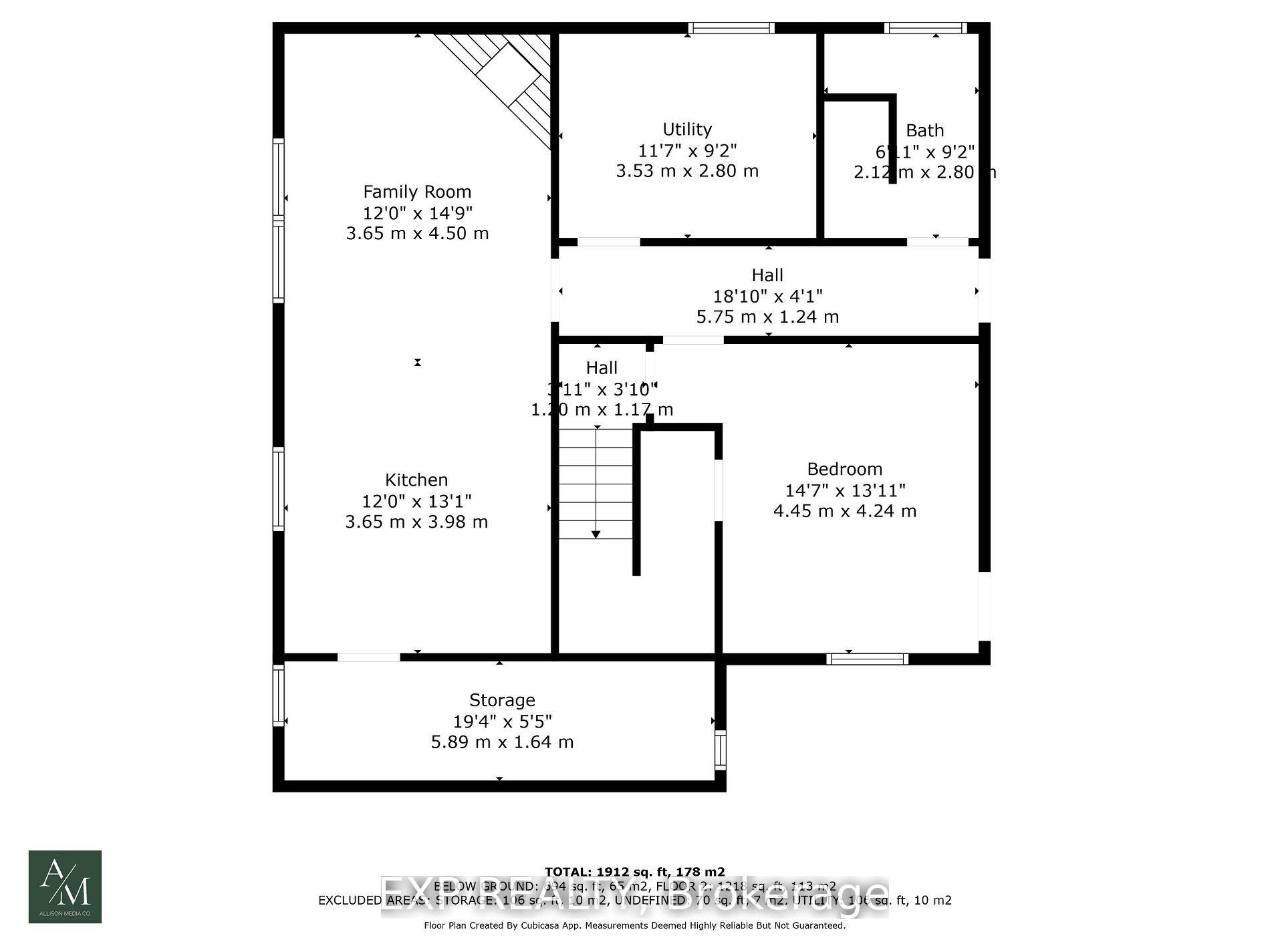
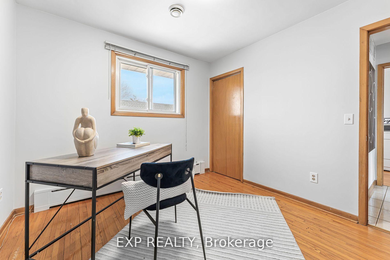
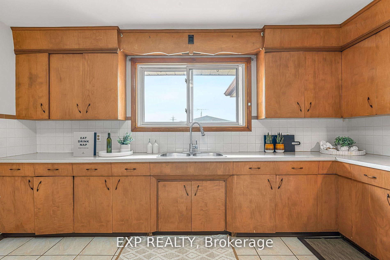
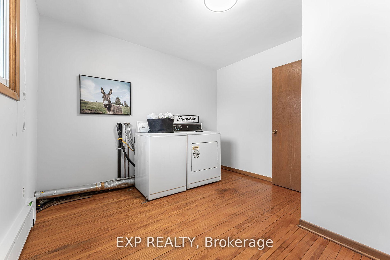
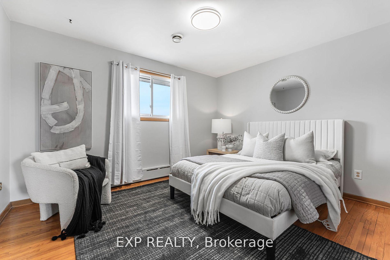
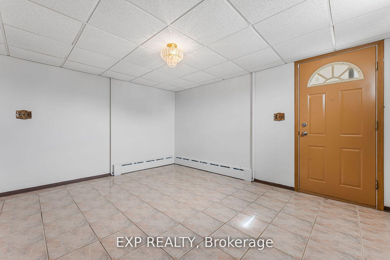
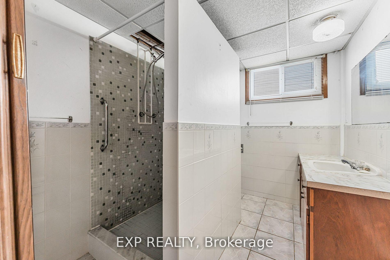






































| Welcome to 190 Christmas Street, a charming and tasteful raised brick bungalow nestled in the heart of Port Colborne. This well-built home offers two separate entrances ideal for extended families or as a potential investment opportunity. The main floor has three spacious bedrooms that provide ample accommodation for a growing family. A bright and inviting living room serves as the perfect gathering spot.The large kitchen with an eat-in dining space, is designed for functionality, ready to inspire your culinary creations. Above ground lower level has a fully equipped in-law suite with its own entrance that ensures privacy and convenience.The recreation room offers a space for extra entertainment or relaxation. With an attached garage, ample parking and great curb appeal, this home has the potential to be a great place to enjoy, invest in, and enjoy for generations to come. Additional Amenities: Situated in a friendly neighbourhood, walking distance to a French immersion school. .Don't miss out on this exceptional property that perfectly blends comfort, versatility, and location. Ready for a creative touch in an affordable budget. |
| Price | $535,000 |
| Taxes: | $4219.22 |
| Occupancy: | Vacant |
| Address: | 190 Christmas Stre , Port Colborne, L3K 1M9, Niagara |
| Directions/Cross Streets: | James St, Mercury Ave |
| Rooms: | 11 |
| Bedrooms: | 4 |
| Bedrooms +: | 0 |
| Family Room: | T |
| Basement: | Finished, Separate Ent |
| Washroom Type | No. of Pieces | Level |
| Washroom Type 1 | 4 | Main |
| Washroom Type 2 | 3 | Basement |
| Washroom Type 3 | 0 | |
| Washroom Type 4 | 0 | |
| Washroom Type 5 | 0 |
| Total Area: | 0.00 |
| Approximatly Age: | 51-99 |
| Property Type: | Detached |
| Style: | Bungalow-Raised |
| Exterior: | Brick |
| Garage Type: | Attached |
| Drive Parking Spaces: | 4 |
| Pool: | None |
| Approximatly Age: | 51-99 |
| Approximatly Square Footage: | 1500-2000 |
| CAC Included: | N |
| Water Included: | N |
| Cabel TV Included: | N |
| Common Elements Included: | N |
| Heat Included: | N |
| Parking Included: | N |
| Condo Tax Included: | N |
| Building Insurance Included: | N |
| Fireplace/Stove: | Y |
| Heat Type: | Baseboard |
| Central Air Conditioning: | Central Air |
| Central Vac: | N |
| Laundry Level: | Syste |
| Ensuite Laundry: | F |
| Sewers: | Sewer |
$
%
Years
This calculator is for demonstration purposes only. Always consult a professional
financial advisor before making personal financial decisions.
| Although the information displayed is believed to be accurate, no warranties or representations are made of any kind. |
| EXP REALTY |
- Listing -1 of 0
|
|

Hossein Vanishoja
Broker, ABR, SRS, P.Eng
Dir:
416-300-8000
Bus:
888-884-0105
Fax:
888-884-0106
| Virtual Tour | Book Showing | Email a Friend |
Jump To:
At a Glance:
| Type: | Freehold - Detached |
| Area: | Niagara |
| Municipality: | Port Colborne |
| Neighbourhood: | 875 - Killaly East |
| Style: | Bungalow-Raised |
| Lot Size: | x 119.00(Feet) |
| Approximate Age: | 51-99 |
| Tax: | $4,219.22 |
| Maintenance Fee: | $0 |
| Beds: | 4 |
| Baths: | 2 |
| Garage: | 0 |
| Fireplace: | Y |
| Air Conditioning: | |
| Pool: | None |
Locatin Map:
Payment Calculator:

Listing added to your favorite list
Looking for resale homes?

By agreeing to Terms of Use, you will have ability to search up to 311610 listings and access to richer information than found on REALTOR.ca through my website.


