$749,900
Available - For Sale
Listing ID: X12142360
10552 Wylie Way , North Dundas, K0E 1S0, Stormont, Dundas

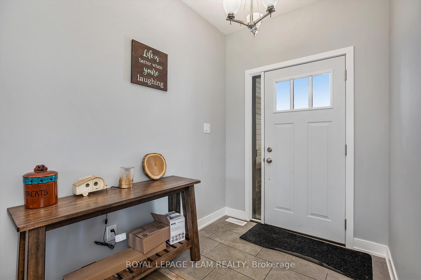
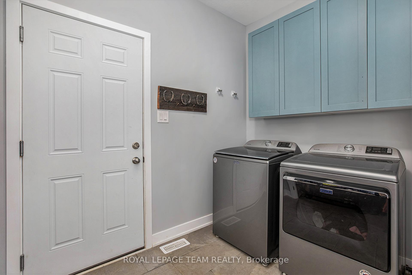
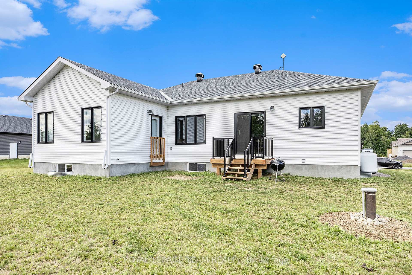
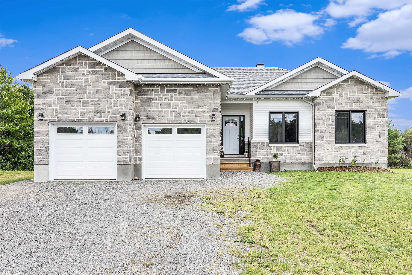
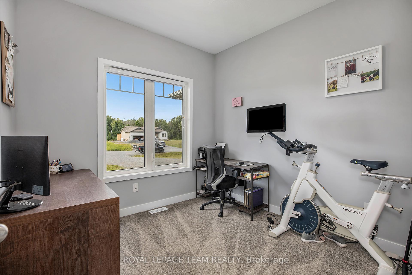
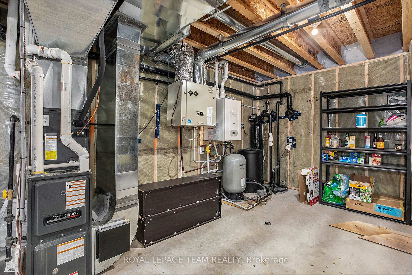
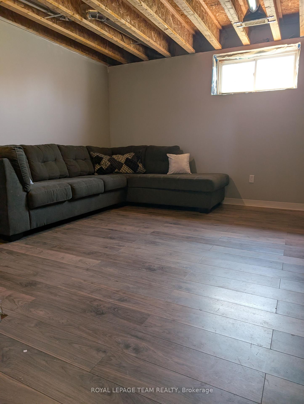
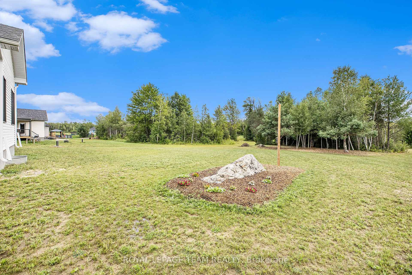
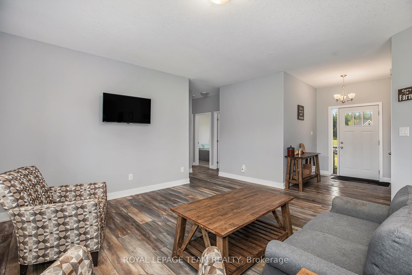
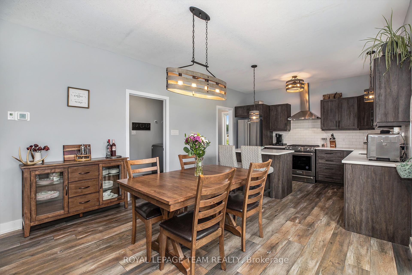
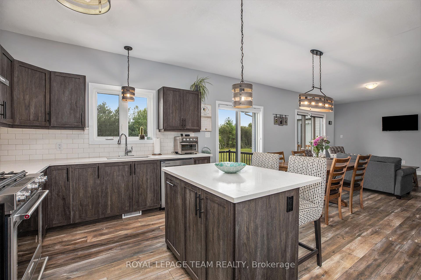
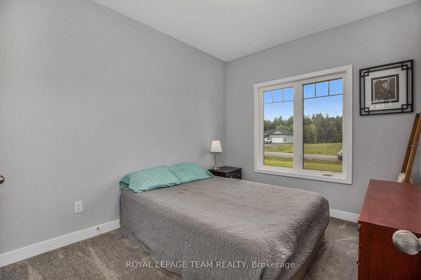
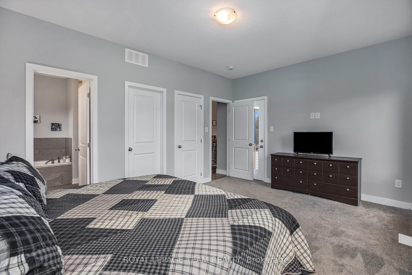
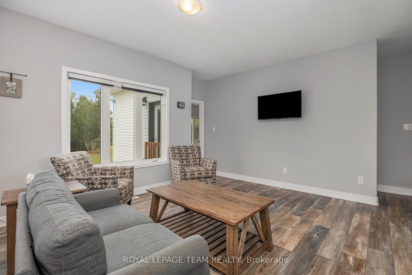
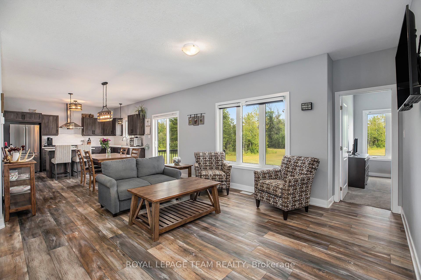
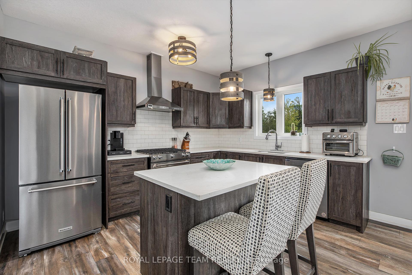
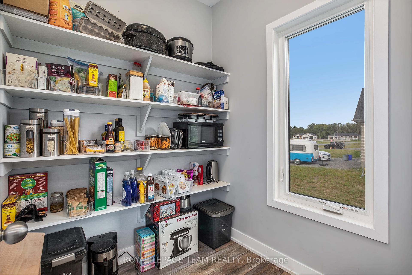

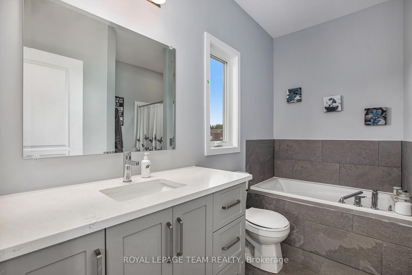
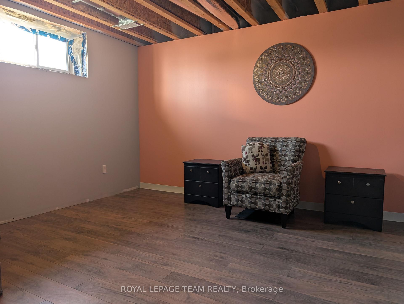
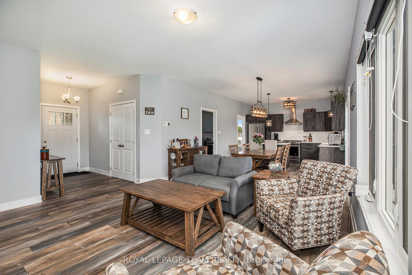
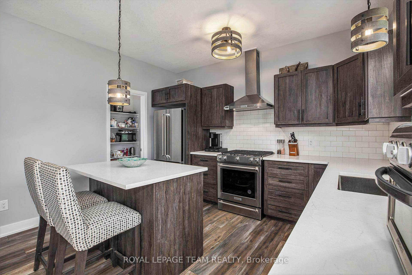
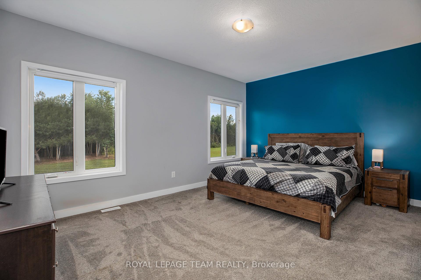
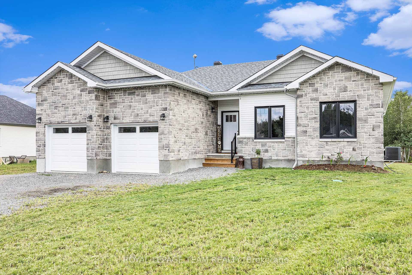
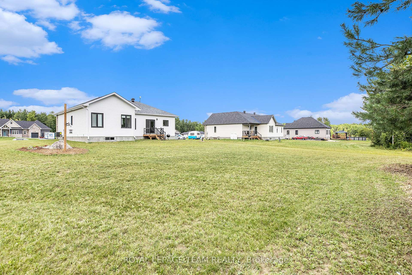
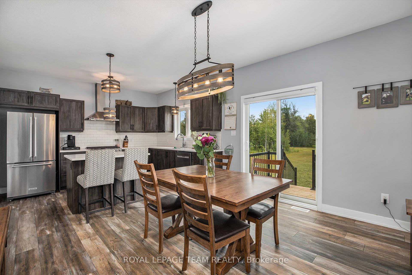
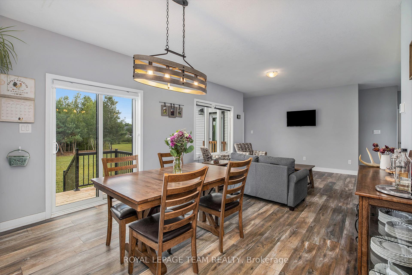

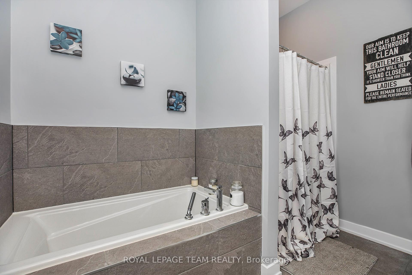
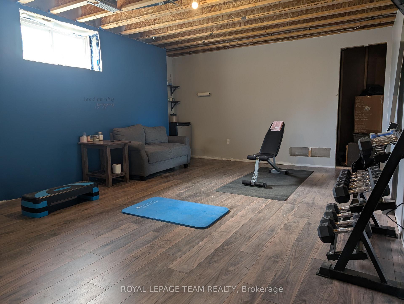































| Ready to call home! Turnkey bungalow with gorgeous stone facade is situated on a little over an acre. This impressive home, built in 2021, features 9 foot ceilings, fully updated kitchen with quartz countertops, soft close drawers, stainless steel appliances including a propane gas stove. Large pantry for extra storage needs. Main level boasts a bright open concept with access to deck. Large bright master bedroom has 4 piece ensuite bathroom. Both bathrooms have quartz countertops and soft close drawers. Attached double garage provides convenient inside access into mudroom/laundry room on the main floor. Basement partially finished with 9 foot ceiling offers family room and an extra bedroom, 200 amp panel. |
| Price | $749,900 |
| Taxes: | $4834.00 |
| Assessment Year: | 2024 |
| Occupancy: | Vacant |
| Address: | 10552 Wylie Way , North Dundas, K0E 1S0, Stormont, Dundas |
| Directions/Cross Streets: | Reids Mills Rd |
| Rooms: | 15 |
| Bedrooms: | 4 |
| Bedrooms +: | 1 |
| Family Room: | T |
| Basement: | Partially Fi |
| Level/Floor | Room | Length(ft) | Width(ft) | Descriptions | |
| Room 1 | Main | Foyer | 7.87 | 5.9 | Open Concept |
| Room 2 | Main | Kitchen | 11.81 | 13.12 | Open Concept, Quartz Counter, Pantry |
| Room 3 | Main | Pantry | 5.25 | 5.58 | |
| Room 4 | Main | Living Ro | 15.42 | 14.1 | Open Concept |
| Room 5 | Main | Bathroom | 9.18 | 5.25 | 3 Pc Bath, Quartz Counter |
| Room 6 | Main | Dining Ro | 12.46 | 8.53 | Open Concept, Walk-Out |
| Room 7 | Main | Laundry | 9.51 | 5.9 | Access To Garage |
| Room 8 | Main | Primary B | 16.4 | 9.84 | Walk-Out |
| Room 9 | Main | Bedroom 2 | 10.17 | 9.18 | |
| Room 10 | Main | Bedroom 3 | 9.18 | 9.18 | |
| Room 11 | Main | Bathroom | 9.84 | 9.84 | 4 Pc Ensuite, Quartz Counter |
| Room 12 | Lower | Family Ro | 25.26 | 8.53 | |
| Room 13 | Lower | Bedroom 4 | 17.38 | 12.79 | |
| Room 14 | Lower | Utility R | 23.94 | 15.74 | |
| Room 15 | Lower | Den | 19.35 | 12.79 |
| Washroom Type | No. of Pieces | Level |
| Washroom Type 1 | 4 | Main |
| Washroom Type 2 | 3 | Main |
| Washroom Type 3 | 0 | |
| Washroom Type 4 | 0 | |
| Washroom Type 5 | 0 |
| Total Area: | 0.00 |
| Property Type: | Detached |
| Style: | Bungalow |
| Exterior: | Stone, Vinyl Siding |
| Garage Type: | Attached |
| Drive Parking Spaces: | 10 |
| Pool: | None |
| Approximatly Square Footage: | 1100-1500 |
| CAC Included: | N |
| Water Included: | N |
| Cabel TV Included: | N |
| Common Elements Included: | N |
| Heat Included: | N |
| Parking Included: | N |
| Condo Tax Included: | N |
| Building Insurance Included: | N |
| Fireplace/Stove: | N |
| Heat Type: | Forced Air |
| Central Air Conditioning: | Central Air |
| Central Vac: | N |
| Laundry Level: | Syste |
| Ensuite Laundry: | F |
| Sewers: | Septic |
$
%
Years
This calculator is for demonstration purposes only. Always consult a professional
financial advisor before making personal financial decisions.
| Although the information displayed is believed to be accurate, no warranties or representations are made of any kind. |
| ROYAL LEPAGE TEAM REALTY |
- Listing -1 of 0
|
|

Hossein Vanishoja
Broker, ABR, SRS, P.Eng
Dir:
416-300-8000
Bus:
888-884-0105
Fax:
888-884-0106
| Book Showing | Email a Friend |
Jump To:
At a Glance:
| Type: | Freehold - Detached |
| Area: | Stormont, Dundas and Glengarry |
| Municipality: | North Dundas |
| Neighbourhood: | 708 - North Dundas (Mountain) Twp |
| Style: | Bungalow |
| Lot Size: | x 114.69(Feet) |
| Approximate Age: | |
| Tax: | $4,834 |
| Maintenance Fee: | $0 |
| Beds: | 4+1 |
| Baths: | 2 |
| Garage: | 0 |
| Fireplace: | N |
| Air Conditioning: | |
| Pool: | None |
Locatin Map:
Payment Calculator:

Listing added to your favorite list
Looking for resale homes?

By agreeing to Terms of Use, you will have ability to search up to 311610 listings and access to richer information than found on REALTOR.ca through my website.


