$895,000
Available - For Sale
Listing ID: C12143477
455 Rosewell Aven , Toronto, M4R 2H9, Toronto
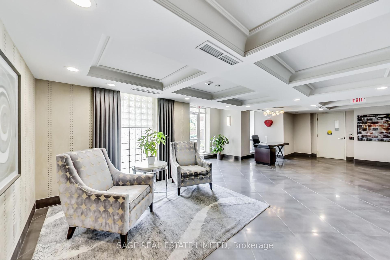


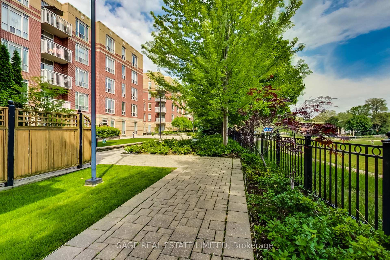
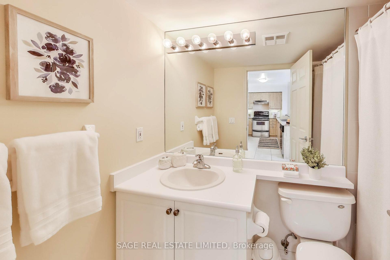
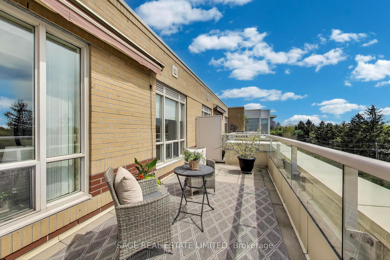
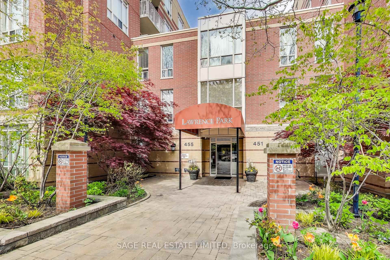
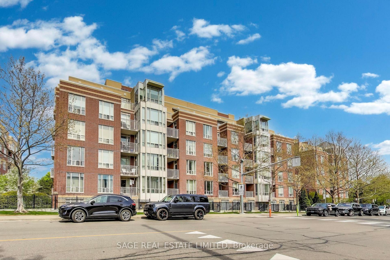
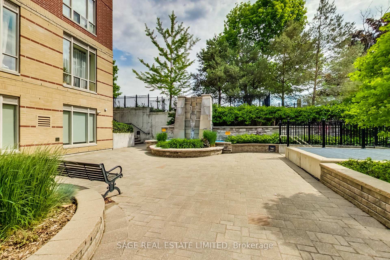
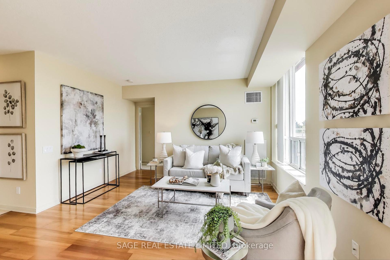
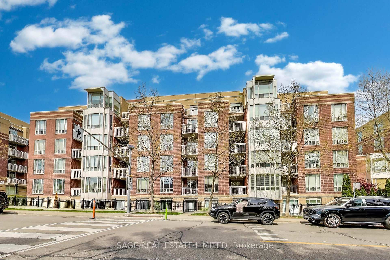
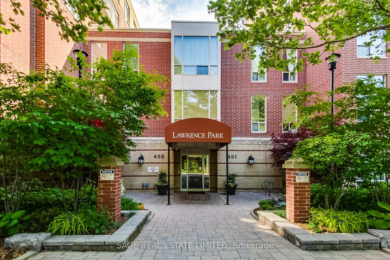
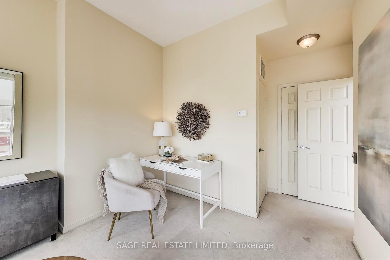
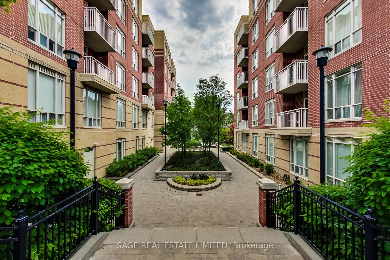
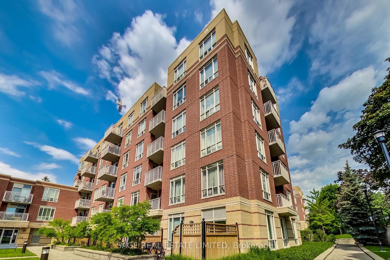
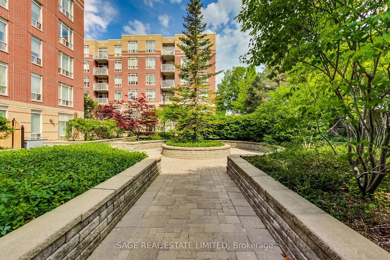
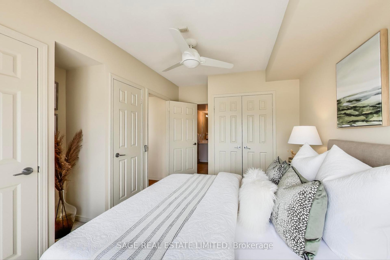
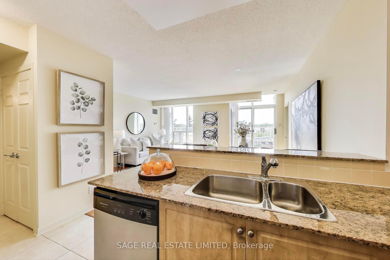
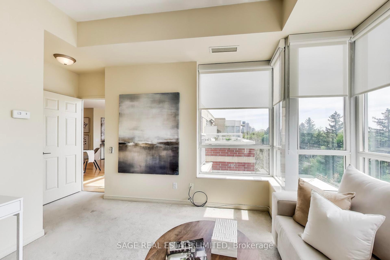
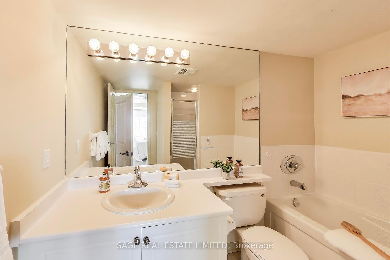
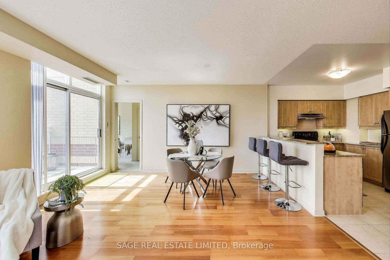
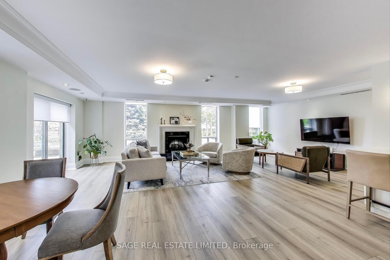
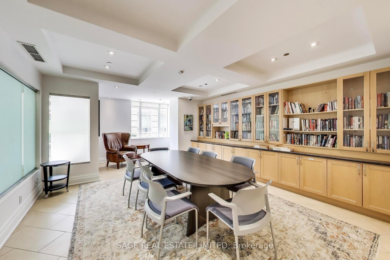
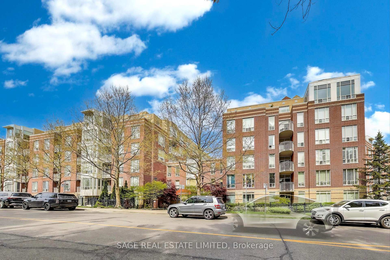
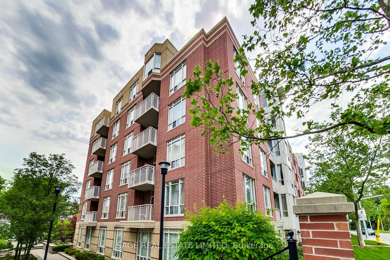
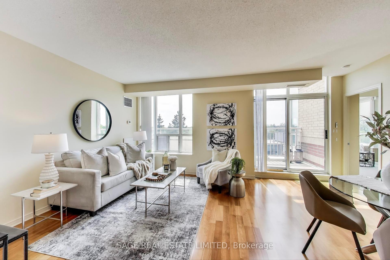
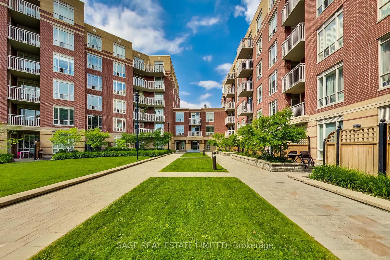
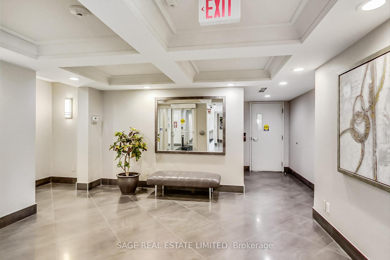
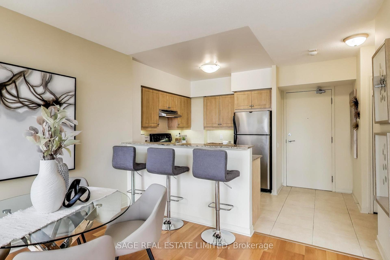
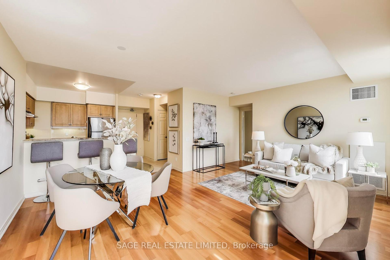
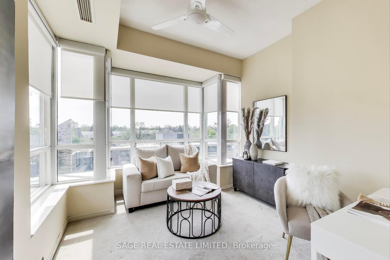
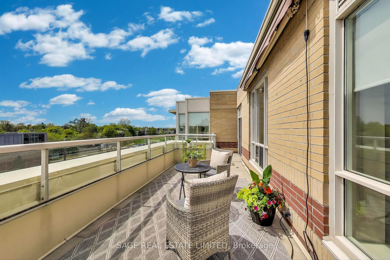
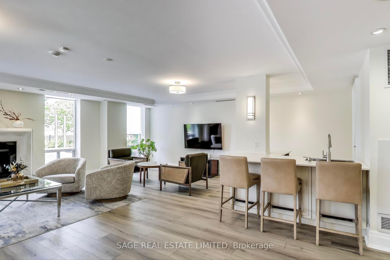
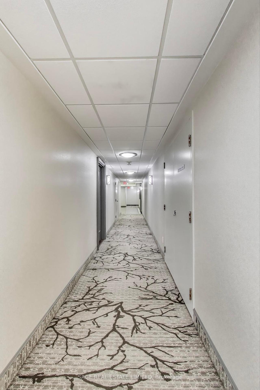
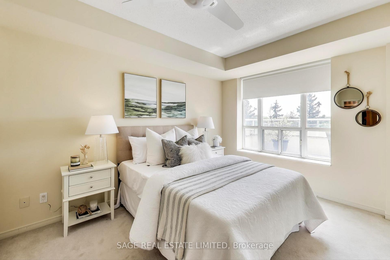
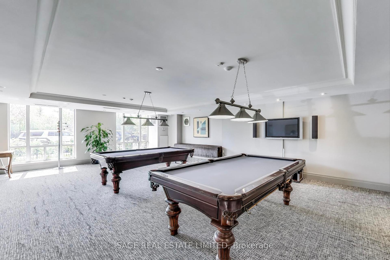




































| This Recently Available Bright Penthouse Suite with a Private Terrace Features a Spacious Split Floor Plan, 2 Bed/2 Bath, Open Plan LR/DR/Kit and a Large Primary Suite with 4pc Ensuite, Hardwood Flooring, Broadloom, Granite countertops + Ensuite Laundry. Fantastic Amenities including Gym, Party Room, Billiard Room, Theatre and Generous amount of Visitor Parking. Close to TTC, 401, Shops & Restaurants on Avenue Rd. and within easy reach of scenic walking trails and parks. |
| Price | $895,000 |
| Taxes: | $3884.02 |
| Occupancy: | Owner |
| Address: | 455 Rosewell Aven , Toronto, M4R 2H9, Toronto |
| Postal Code: | M4R 2H9 |
| Province/State: | Toronto |
| Directions/Cross Streets: | Lawrence/Avenue Rd |
| Level/Floor | Room | Length(ft) | Width(ft) | Descriptions | |
| Room 1 | Main | Living Ro | 18.17 | 13.15 | Combined w/Dining, Overlook Patio, Hardwood Floor |
| Room 2 | Main | Dining Ro | 18.17 | 13.15 | |
| Room 3 | Main | Kitchen | 10.23 | 8.5 | Open Concept, Ceramic Floor |
| Room 4 | Main | Primary B | 12.66 | 9.51 | 4 Pc Ensuite, Overlook Patio, Broadloom |
| Room 5 | Main | Bedroom 2 | 12.82 | 10.99 | Broadloom, Bay Window |
| Washroom Type | No. of Pieces | Level |
| Washroom Type 1 | 4 | Main |
| Washroom Type 2 | 0 | |
| Washroom Type 3 | 0 | |
| Washroom Type 4 | 0 | |
| Washroom Type 5 | 0 |
| Total Area: | 0.00 |
| Sprinklers: | Conc |
| Washrooms: | 2 |
| Heat Type: | Heat Pump |
| Central Air Conditioning: | Central Air |
$
%
Years
This calculator is for demonstration purposes only. Always consult a professional
financial advisor before making personal financial decisions.
| Although the information displayed is believed to be accurate, no warranties or representations are made of any kind. |
| SAGE REAL ESTATE LIMITED |
- Listing -1 of 0
|
|

Hossein Vanishoja
Broker, ABR, SRS, P.Eng
Dir:
416-300-8000
Bus:
888-884-0105
Fax:
888-884-0106
| Book Showing | Email a Friend |
Jump To:
At a Glance:
| Type: | Com - Condo Apartment |
| Area: | Toronto |
| Municipality: | Toronto C04 |
| Neighbourhood: | Lawrence Park South |
| Style: | Apartment |
| Lot Size: | x 0.00() |
| Approximate Age: | |
| Tax: | $3,884.02 |
| Maintenance Fee: | $950.73 |
| Beds: | 2 |
| Baths: | 2 |
| Garage: | 0 |
| Fireplace: | N |
| Air Conditioning: | |
| Pool: |
Locatin Map:
Payment Calculator:

Listing added to your favorite list
Looking for resale homes?

By agreeing to Terms of Use, you will have ability to search up to 311610 listings and access to richer information than found on REALTOR.ca through my website.


