$999,999
Available - For Sale
Listing ID: N12144237
742 Beman Driv , Newmarket, L3Y 4Z2, York
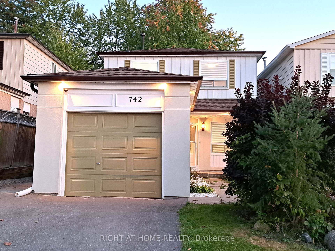
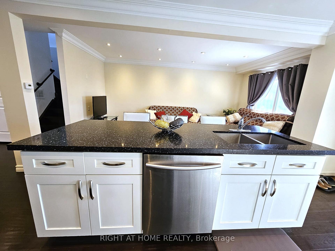
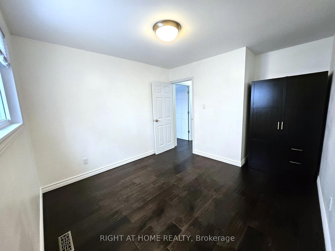
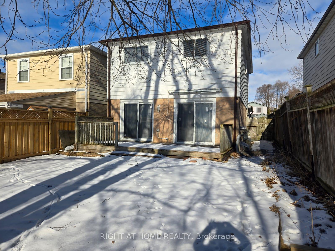
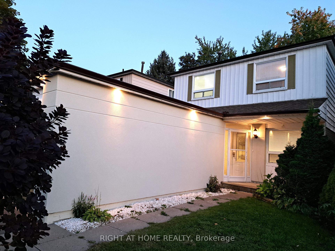
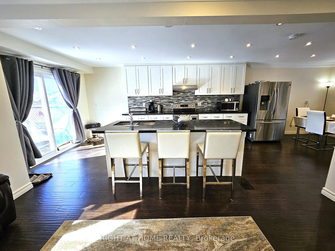
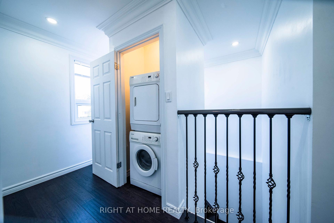
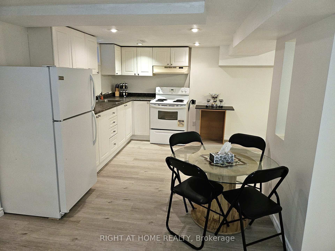
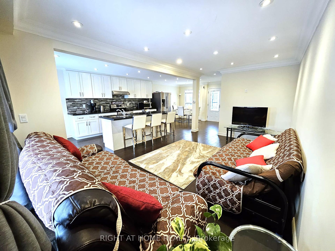
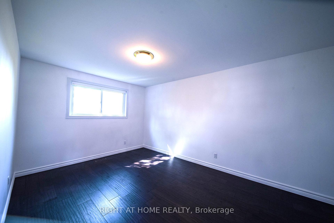
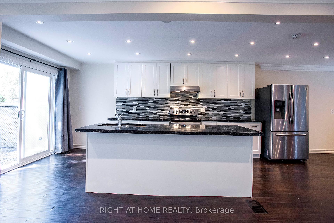

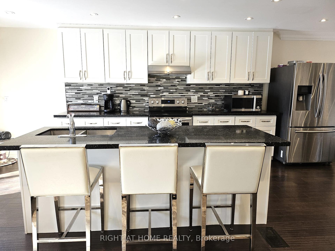
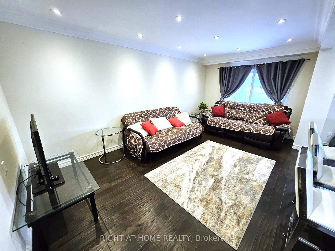
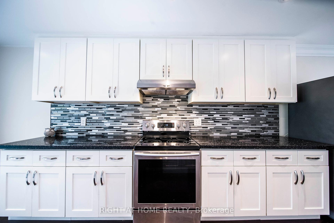
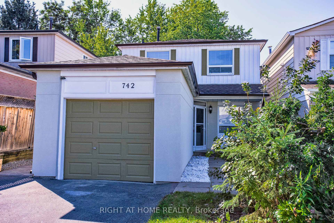

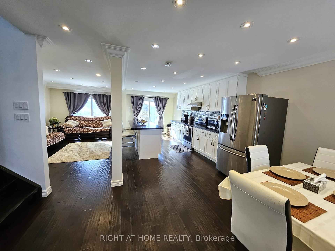
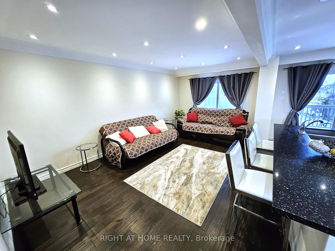

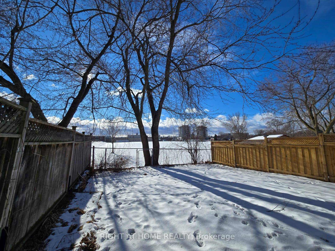
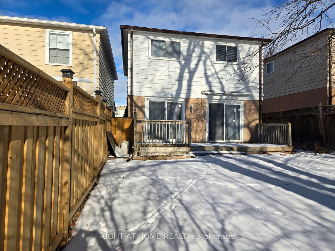
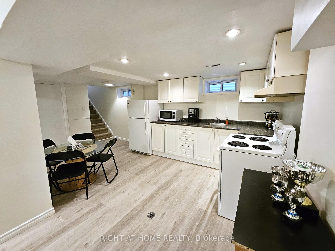
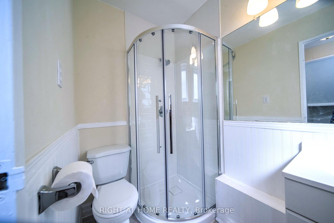
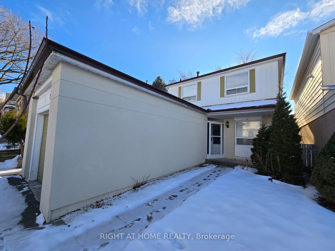
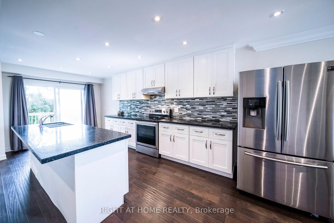
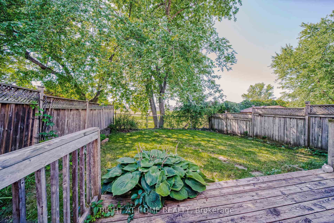
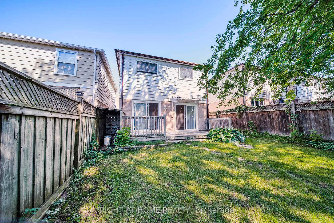
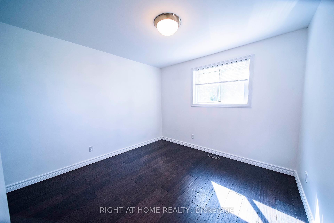
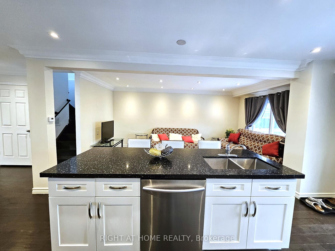
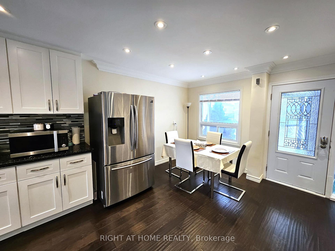
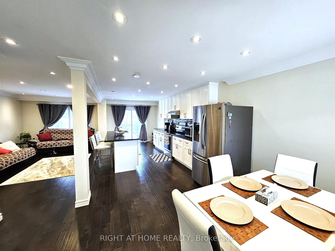
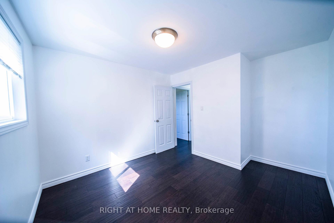
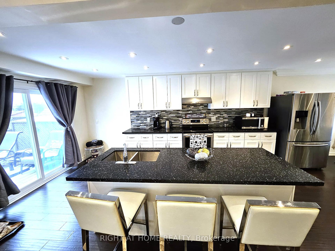
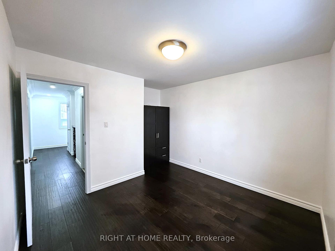
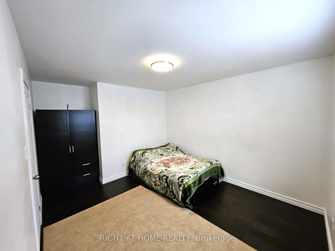
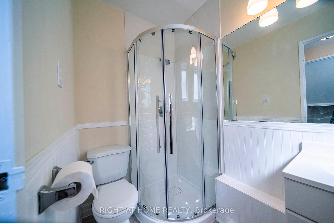
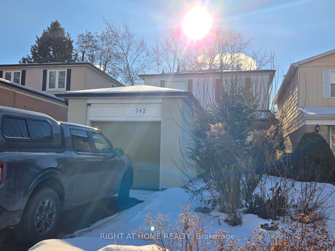
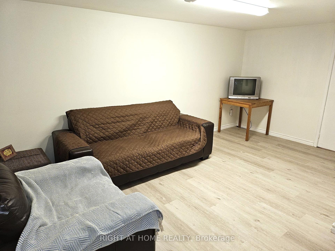
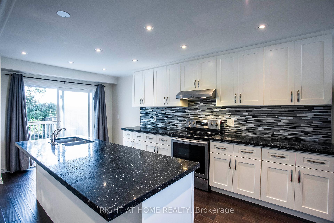
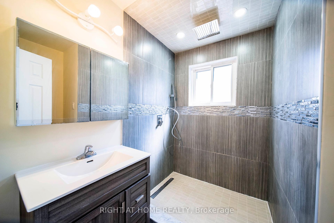
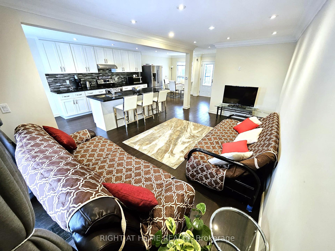
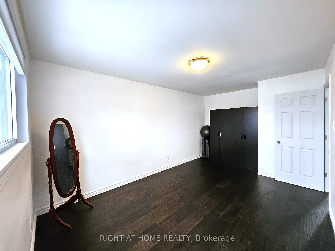
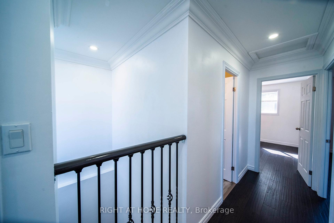
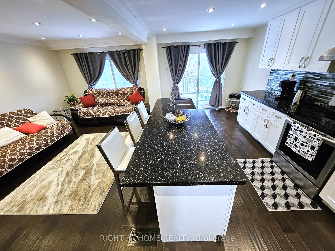
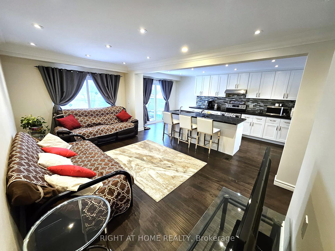
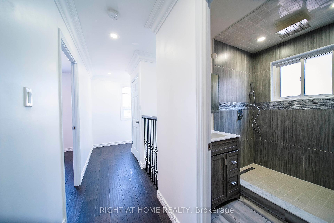















































| Listed Below Market for Immediate Sale! Updated and well-maintained 2-storey home on a quiet, family-friendly street near historic Main St, Hwy 404, schools, parks, and Southlake Hospital. Major renos: Roof, A/C, kitchen, bath, floors, stairs, crown molding, side interlock, driveway pavement and ample pot lights all in 2019. Basement Laminate and bathroom in 2022. The basement, with a separate entrance, offers versatile living space, including a recreation room, full kitchen, 4th bedroom, modern 3-piece bathroom, and separate laundry perfect for multigenerational living or rental income. Side Fence, water and Gas meter all replaced in 2024. Enjoy a private backyard with no neighbors behind-More privacy. No Side walk! Don't miss this exceptional opportunity! Priced to sell. Schedule your showing today! |
| Price | $999,999 |
| Taxes: | $3914.00 |
| Assessment Year: | 2024 |
| Occupancy: | Vacant |
| Address: | 742 Beman Driv , Newmarket, L3Y 4Z2, York |
| Directions/Cross Streets: | DAVIS & HURON HEIGHTS |
| Rooms: | 6 |
| Rooms +: | 3 |
| Bedrooms: | 3 |
| Bedrooms +: | 1 |
| Family Room: | F |
| Basement: | Finished, Separate Ent |
| Level/Floor | Room | Length(ft) | Width(ft) | Descriptions | |
| Room 1 | Main | Kitchen | 27.45 | 10.5 | Centre Island, Combined w/Dining, W/O To Deck |
| Room 2 | Main | Dining Ro | 27.45 | 13.78 | Combined w/Kitchen, Pot Lights, Hardwood Floor |
| Room 3 | Main | Living Ro | 17.38 | 10.5 | Pot Lights, Crown Moulding, W/O To Deck |
| Room 4 | Second | Primary B | 16.07 | 10.5 | Hardwood Floor, Overlooks Backyard |
| Room 5 | Second | Bedroom 2 | 11.15 | 10.5 | Hardwood Floor, Overlooks Backyard |
| Room 6 | Second | Bedroom 3 | 10.5 | 10.17 | Hardwood Floor, Overlooks Frontyard |
| Room 7 | Basement | Bedroom 4 | 10.82 | 6.56 | Laminate, Pot Lights |
| Room 8 | Basement | Kitchen | 17.38 | 9.18 | Laminate, Pot Lights, Combined w/Rec |
| Room 9 | Basement | Recreatio | 15.74 | 10.5 | Laminate, Combined w/Kitchen |
| Washroom Type | No. of Pieces | Level |
| Washroom Type 1 | 3 | Ground |
| Washroom Type 2 | 3 | Second |
| Washroom Type 3 | 0 | |
| Washroom Type 4 | 0 | |
| Washroom Type 5 | 0 |
| Total Area: | 0.00 |
| Property Type: | Detached |
| Style: | 2-Storey |
| Exterior: | Stucco (Plaster), Brick |
| Garage Type: | Attached |
| (Parking/)Drive: | Private |
| Drive Parking Spaces: | 2 |
| Park #1 | |
| Parking Type: | Private |
| Park #2 | |
| Parking Type: | Private |
| Pool: | None |
| Approximatly Square Footage: | 1100-1500 |
| Property Features: | Park, School |
| CAC Included: | N |
| Water Included: | N |
| Cabel TV Included: | N |
| Common Elements Included: | N |
| Heat Included: | N |
| Parking Included: | N |
| Condo Tax Included: | N |
| Building Insurance Included: | N |
| Fireplace/Stove: | N |
| Heat Type: | Forced Air |
| Central Air Conditioning: | Central Air |
| Central Vac: | N |
| Laundry Level: | Syste |
| Ensuite Laundry: | F |
| Sewers: | Sewer |
$
%
Years
This calculator is for demonstration purposes only. Always consult a professional
financial advisor before making personal financial decisions.
| Although the information displayed is believed to be accurate, no warranties or representations are made of any kind. |
| RIGHT AT HOME REALTY |
- Listing -1 of 0
|
|

Hossein Vanishoja
Broker, ABR, SRS, P.Eng
Dir:
416-300-8000
Bus:
888-884-0105
Fax:
888-884-0106
| Book Showing | Email a Friend |
Jump To:
At a Glance:
| Type: | Freehold - Detached |
| Area: | York |
| Municipality: | Newmarket |
| Neighbourhood: | Huron Heights-Leslie Valley |
| Style: | 2-Storey |
| Lot Size: | x 113.50(Feet) |
| Approximate Age: | |
| Tax: | $3,914 |
| Maintenance Fee: | $0 |
| Beds: | 3+1 |
| Baths: | 2 |
| Garage: | 0 |
| Fireplace: | N |
| Air Conditioning: | |
| Pool: | None |
Locatin Map:
Payment Calculator:

Listing added to your favorite list
Looking for resale homes?

By agreeing to Terms of Use, you will have ability to search up to 311610 listings and access to richer information than found on REALTOR.ca through my website.


