$789,000
Available - For Sale
Listing ID: S12144238
10 Barr Stre , Collingwood, L9Y 0E5, Simcoe
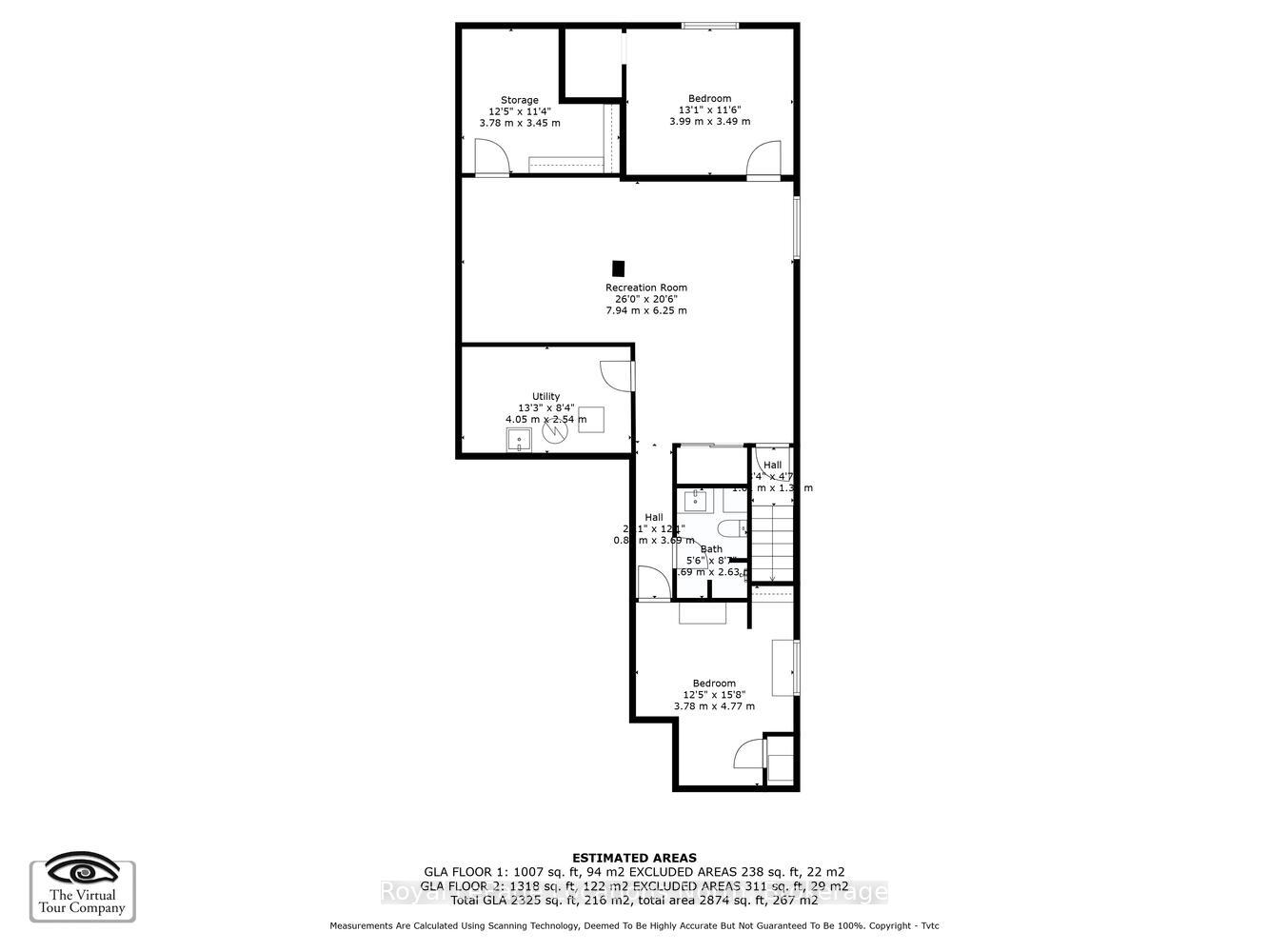
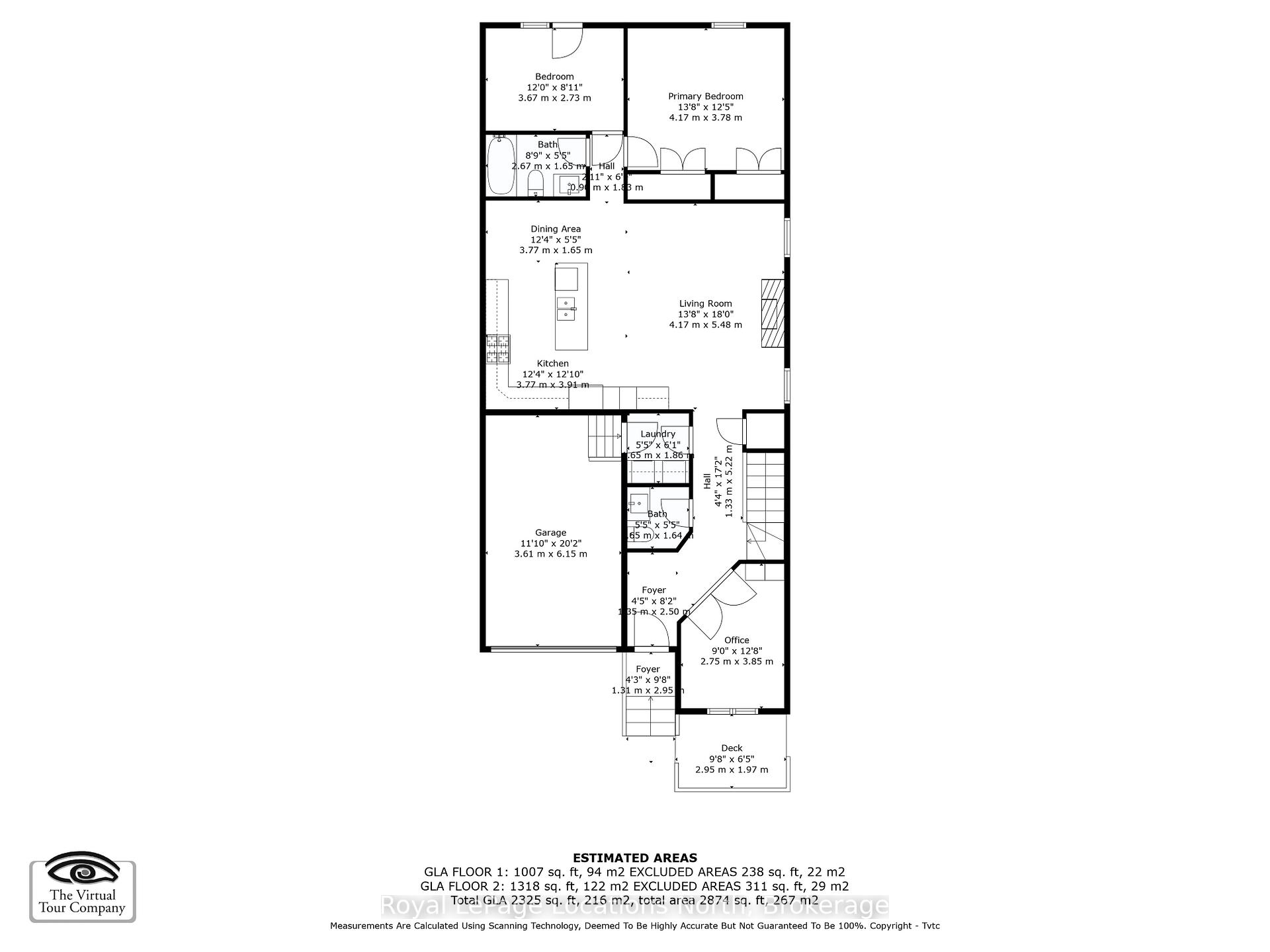
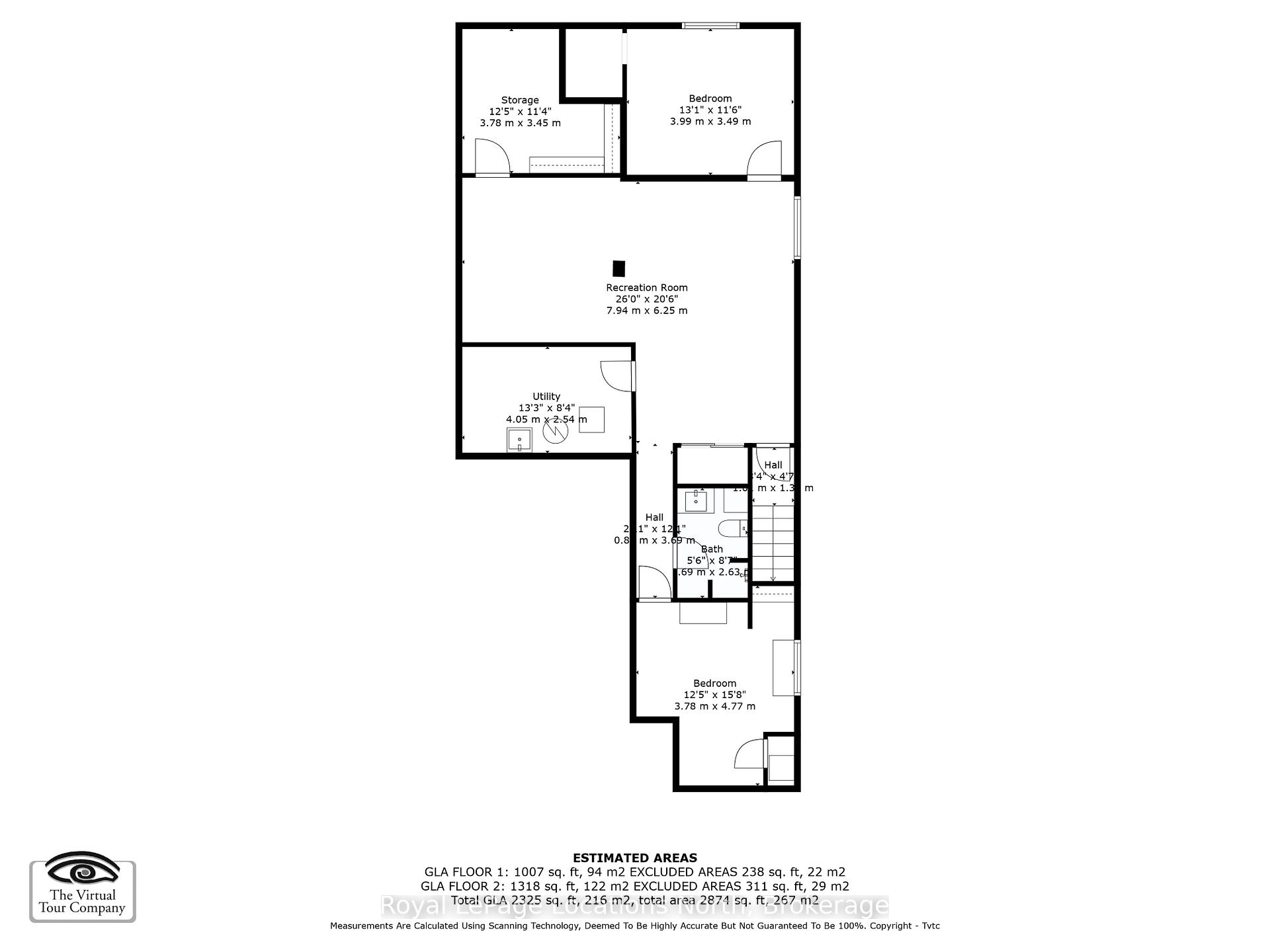
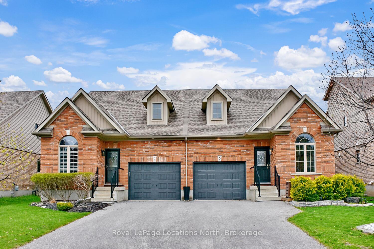
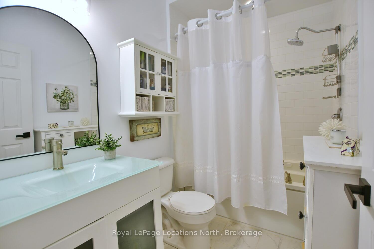
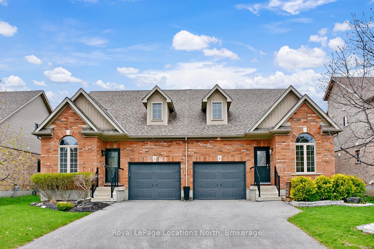
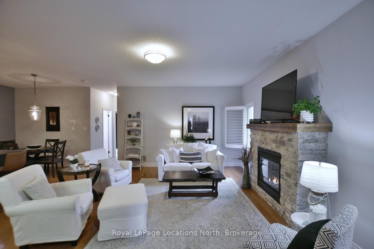
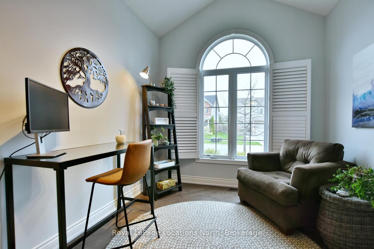
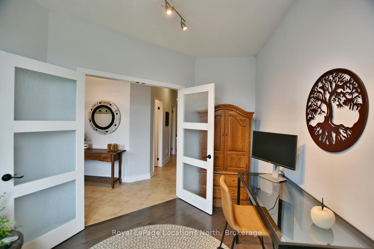
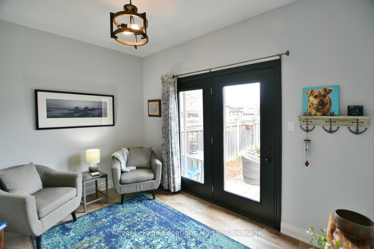
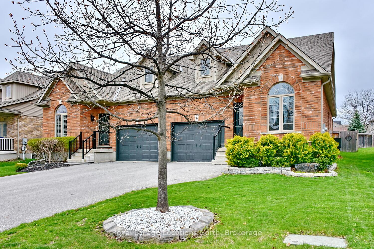
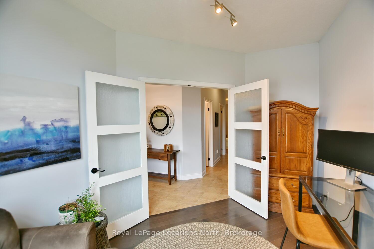
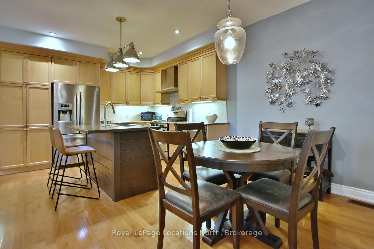
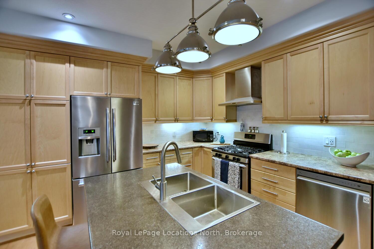
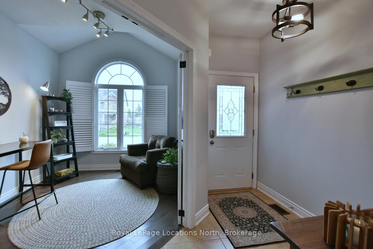
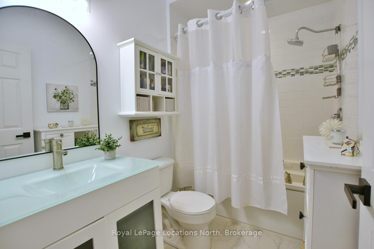
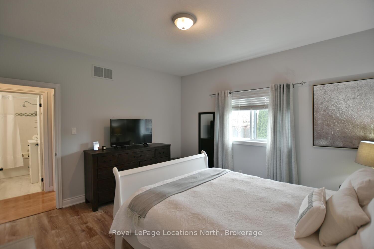
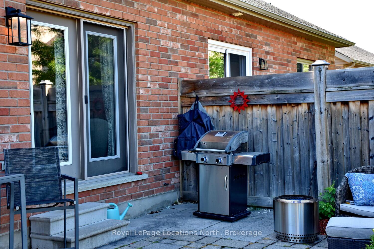
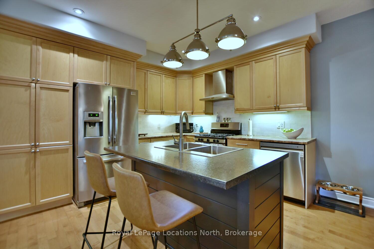
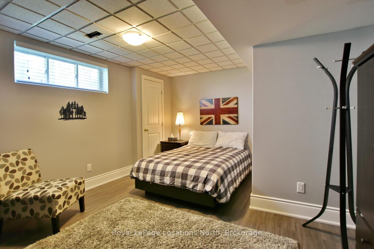
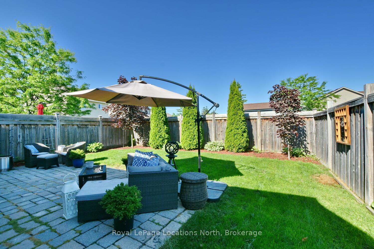
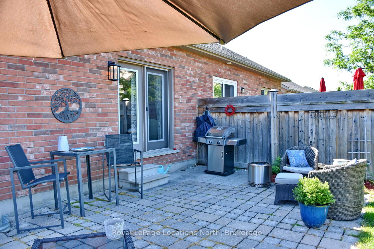
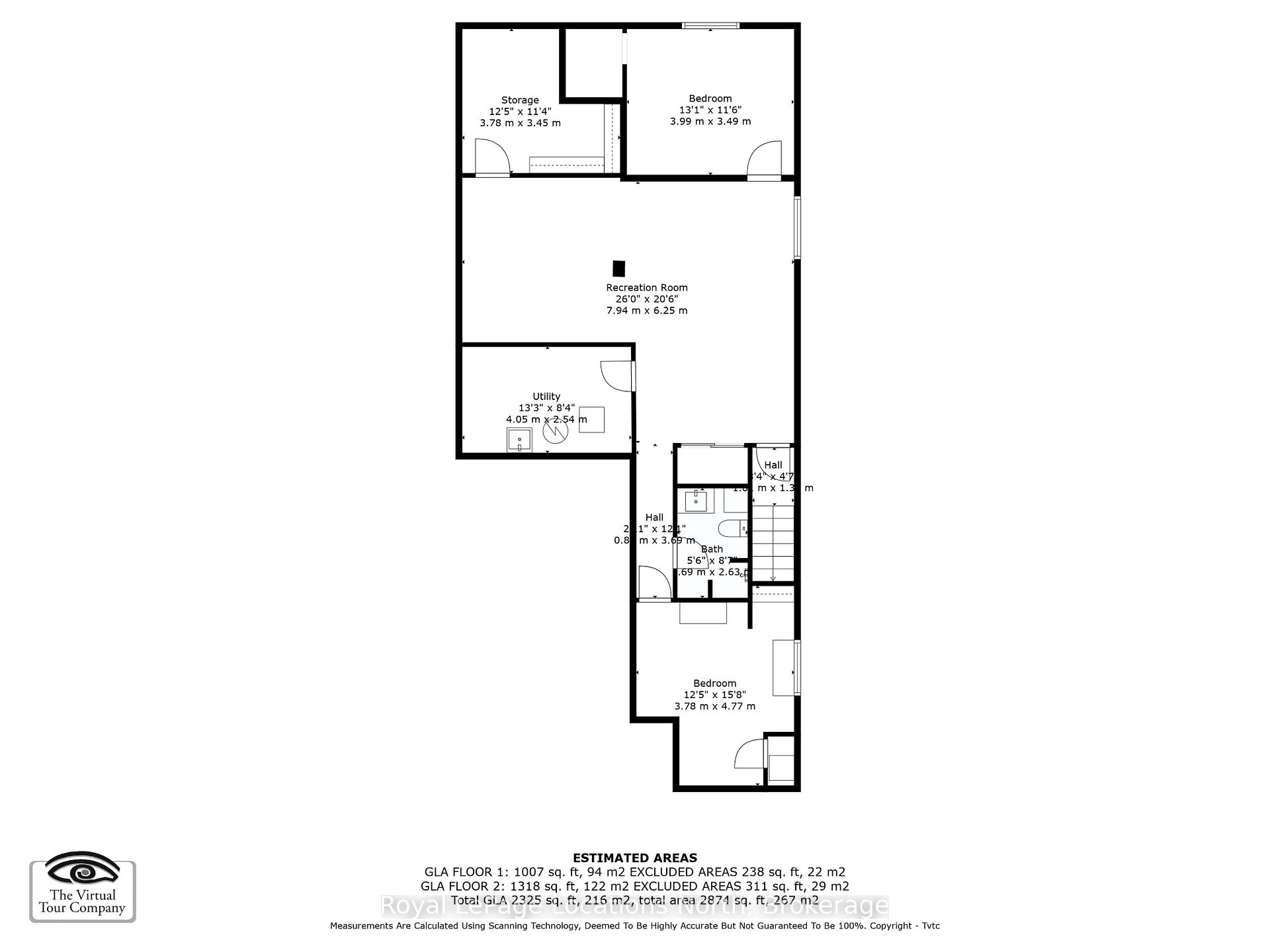
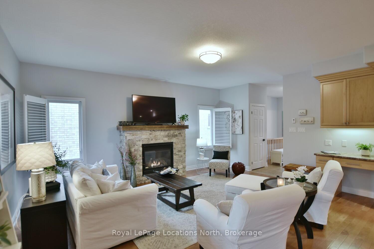
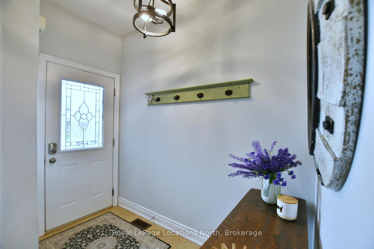
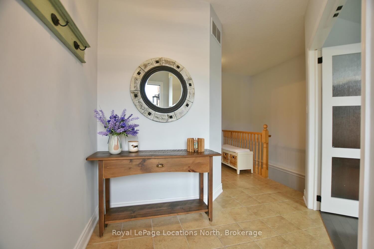
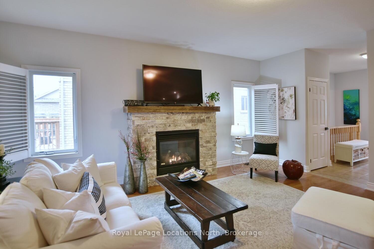
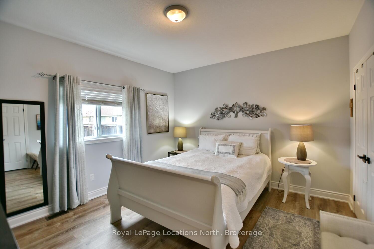
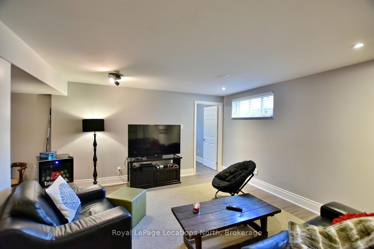
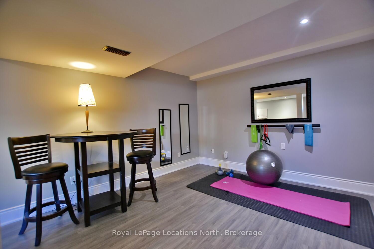
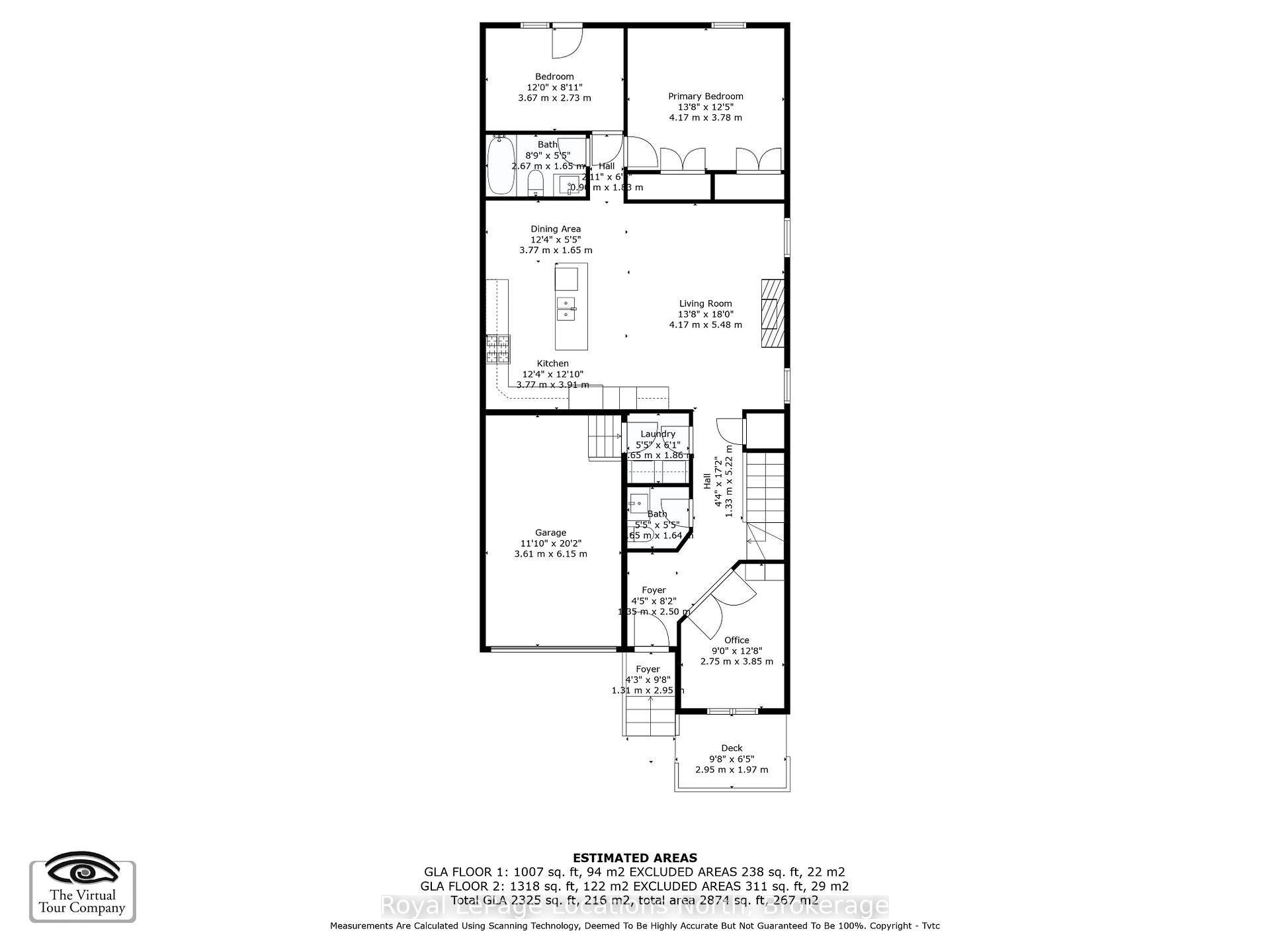
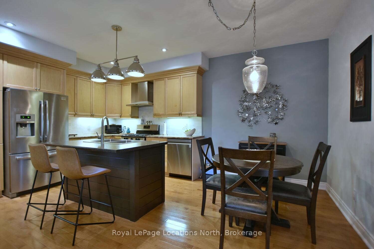
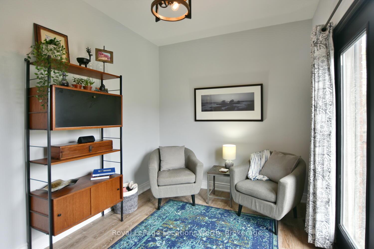
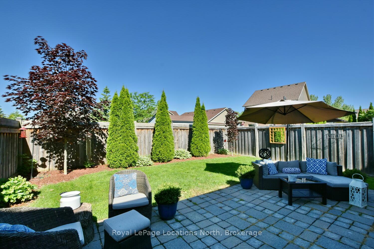
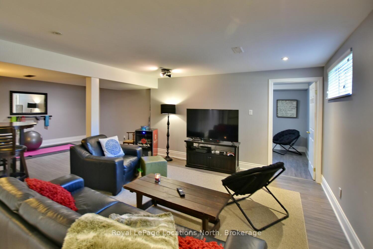
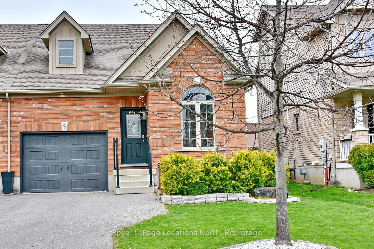
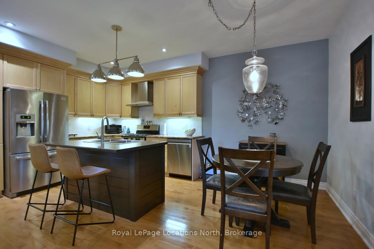
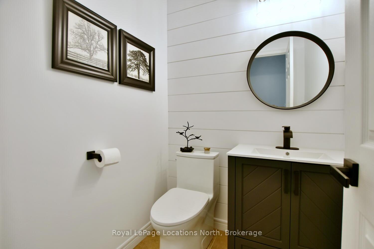
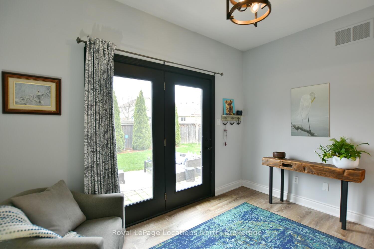
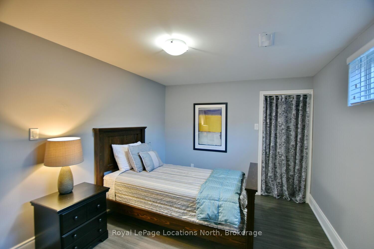
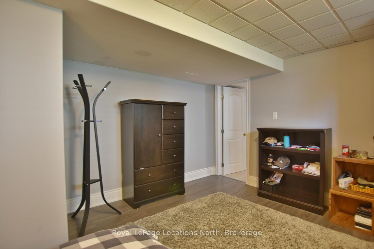
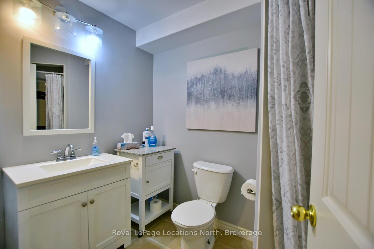










































| Don't miss this absolutely beautiful bungalow located in Creekside , a sought after neighborhood with proximity to shopping, restaurants, trail systems and parks. The open concept main floor living features a bright and spacious office space , a well appointed kitchen with a large island and gas range , dining room and cozy living area with a gas fireplace. Large Primary bedroom as well as a Den with a walk out to the fully fenced and landscaped back yard with patio to enjoy your morning coffee and entertain your family and friends. The lower level is fully furnished with 2 additional bedrooms , family room, workout area and 3 piece bathroom. Attached garage with entry into main floor laundry room, driveway parking for 2 vehicles and a bonus deck at the front of the house all add to your living enjoyment. |
| Price | $789,000 |
| Taxes: | $3615.00 |
| Occupancy: | Owner |
| Address: | 10 Barr Stre , Collingwood, L9Y 0E5, Simcoe |
| Directions/Cross Streets: | High St And Chamberlain |
| Rooms: | 8 |
| Bedrooms: | 3 |
| Bedrooms +: | 0 |
| Family Room: | T |
| Basement: | Finished, Full |
| Level/Floor | Room | Length(ft) | Width(ft) | Descriptions | |
| Room 1 | Main | Living Ro | 13.68 | 17.97 | California Shutters, Fireplace, Hardwood Floor |
| Room 2 | Main | Dining Ro | 12.04 | 5.41 | |
| Room 3 | Main | Kitchen | 12.37 | 12.82 | |
| Room 4 | Main | Den | 12.04 | 8.95 | Walk-Out |
| Room 5 | Main | Office | 9.02 | 12.63 | Bay Window |
| Room 6 | Main | Laundry | 20.01 | 5.41 | Access To Garage |
| Room 7 | Main | Primary B | 13.68 | 12.4 | |
| Room 8 | Lower | Recreatio | 26.04 | 20.5 | |
| Room 9 | Lower | Bedroom 2 | 13.09 | 11.45 | |
| Room 10 | Lower | Bedroom 3 | 12.4 | 15.65 | |
| Room 11 | Lower | Cold Room | 12.4 | 11.32 | |
| Room 12 | Main | Utility R | 13.28 | 8.33 | |
| Room 13 | Main | Bathroom | 5.41 | 5.38 | 2 Pc Bath |
| Room 14 | Main | 8.76 | 5.41 | 4 Pc Bath | |
| Room 15 | Lower | 5.54 | 8.63 | 3 Pc Bath |
| Washroom Type | No. of Pieces | Level |
| Washroom Type 1 | 4 | Main |
| Washroom Type 2 | 2 | Main |
| Washroom Type 3 | 3 | Lower |
| Washroom Type 4 | 0 | |
| Washroom Type 5 | 0 |
| Total Area: | 0.00 |
| Approximatly Age: | 6-15 |
| Property Type: | Semi-Detached |
| Style: | Bungalow |
| Exterior: | Brick, Vinyl Siding |
| Garage Type: | Attached |
| Drive Parking Spaces: | 2 |
| Pool: | None |
| Approximatly Age: | 6-15 |
| Approximatly Square Footage: | 1100-1500 |
| Property Features: | Fenced Yard, Golf |
| CAC Included: | N |
| Water Included: | N |
| Cabel TV Included: | N |
| Common Elements Included: | N |
| Heat Included: | N |
| Parking Included: | N |
| Condo Tax Included: | N |
| Building Insurance Included: | N |
| Fireplace/Stove: | Y |
| Heat Type: | Forced Air |
| Central Air Conditioning: | Central Air |
| Central Vac: | N |
| Laundry Level: | Syste |
| Ensuite Laundry: | F |
| Sewers: | Sewer |
$
%
Years
This calculator is for demonstration purposes only. Always consult a professional
financial advisor before making personal financial decisions.
| Although the information displayed is believed to be accurate, no warranties or representations are made of any kind. |
| Royal LePage Locations North |
- Listing -1 of 0
|
|

Hossein Vanishoja
Broker, ABR, SRS, P.Eng
Dir:
416-300-8000
Bus:
888-884-0105
Fax:
888-884-0106
| Virtual Tour | Book Showing | Email a Friend |
Jump To:
At a Glance:
| Type: | Freehold - Semi-Detached |
| Area: | Simcoe |
| Municipality: | Collingwood |
| Neighbourhood: | Collingwood |
| Style: | Bungalow |
| Lot Size: | x 111.00(Feet) |
| Approximate Age: | 6-15 |
| Tax: | $3,615 |
| Maintenance Fee: | $0 |
| Beds: | 3 |
| Baths: | 3 |
| Garage: | 0 |
| Fireplace: | Y |
| Air Conditioning: | |
| Pool: | None |
Locatin Map:
Payment Calculator:

Listing added to your favorite list
Looking for resale homes?

By agreeing to Terms of Use, you will have ability to search up to 311610 listings and access to richer information than found on REALTOR.ca through my website.


