$849,900
Available - For Sale
Listing ID: E12144242
72 Cleta Driv , Toronto, M1K 3G7, Toronto
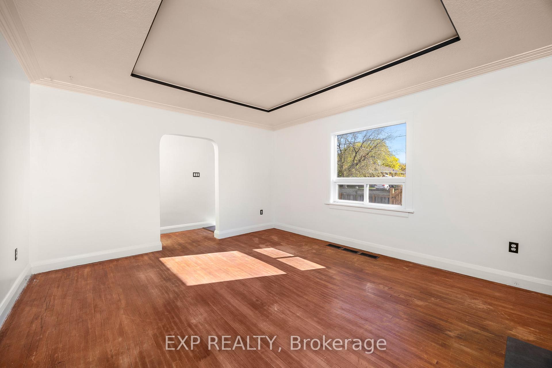
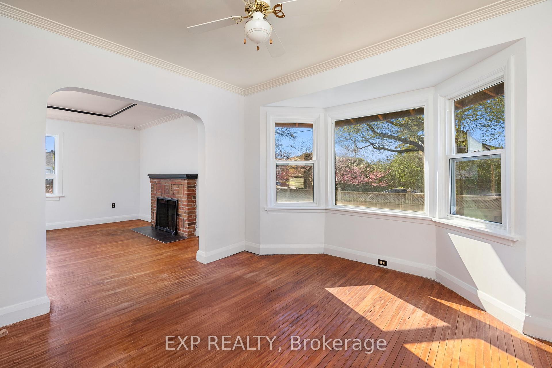
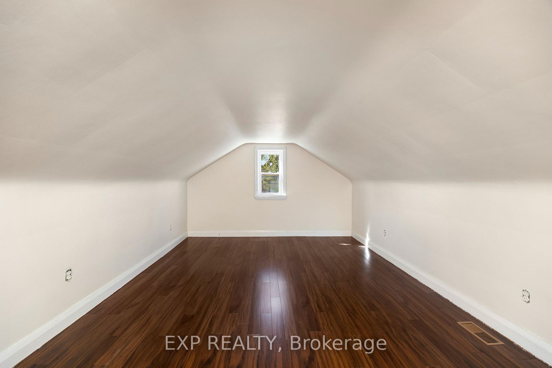
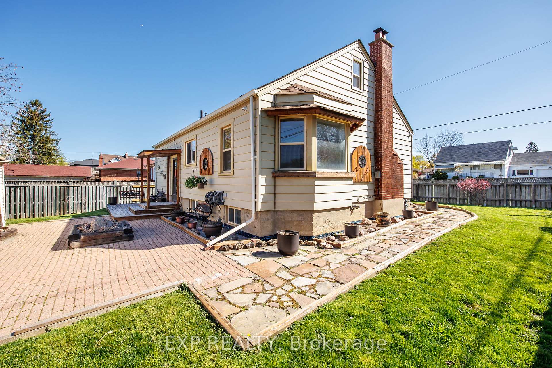
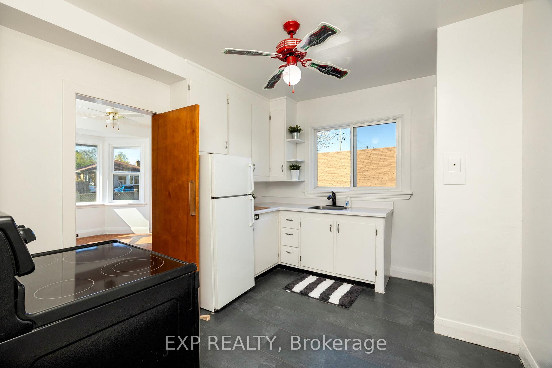

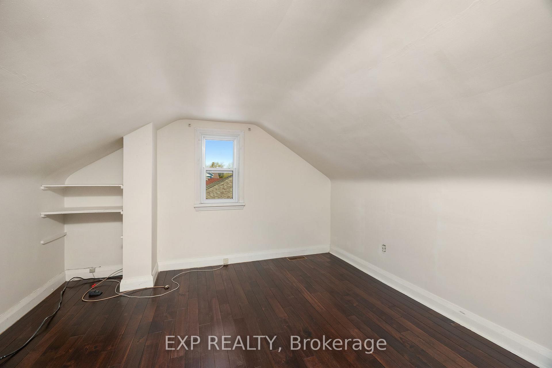
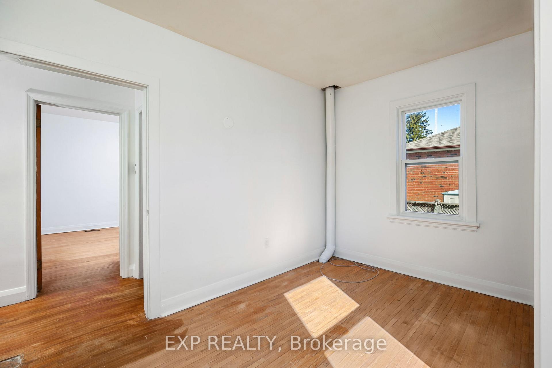
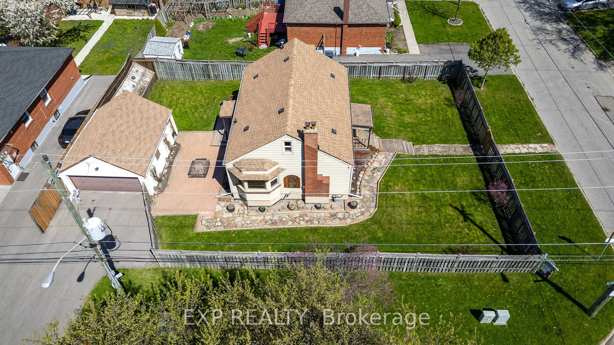
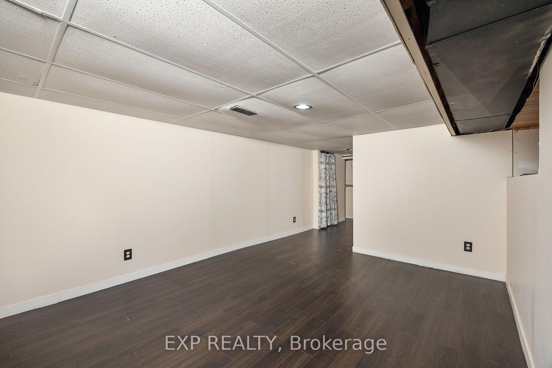
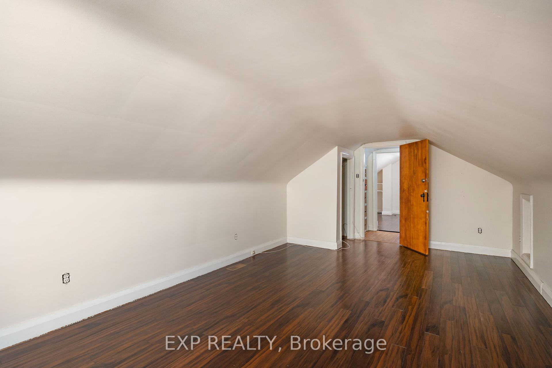
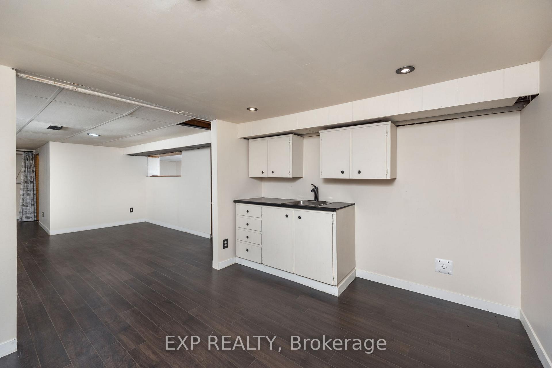
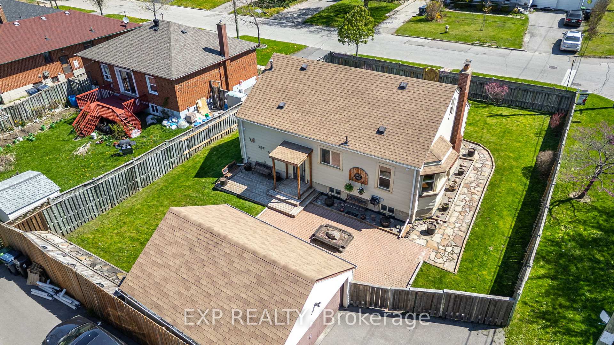
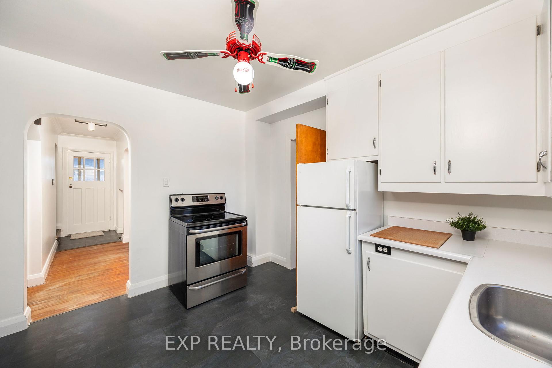
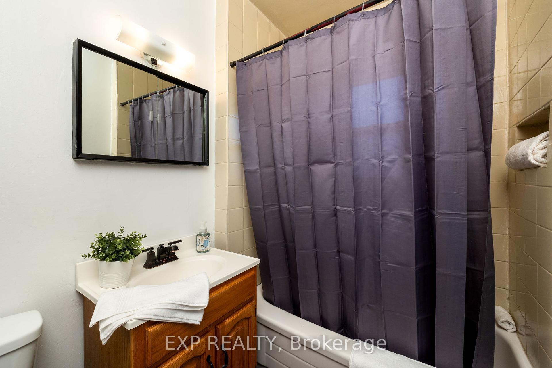
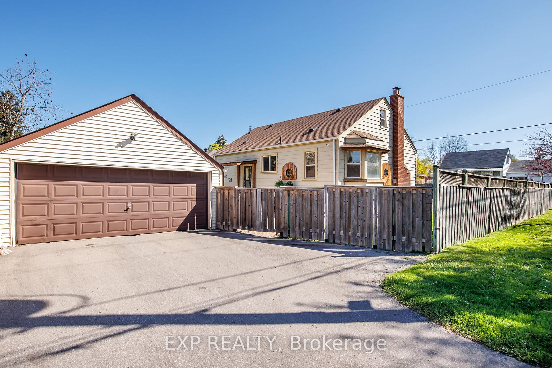
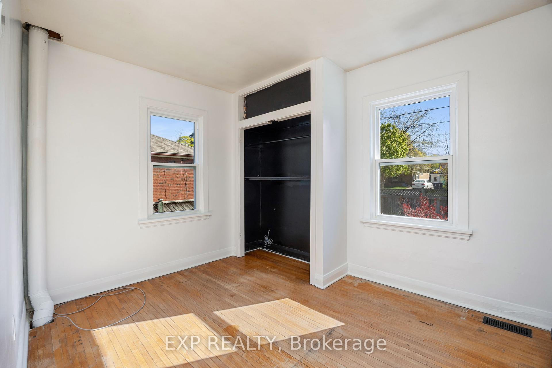
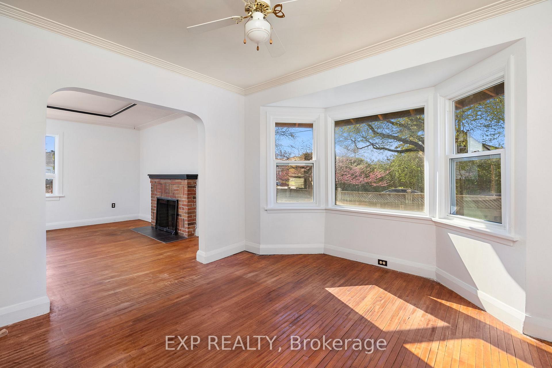


















| Welcome to 72 Cleta Dr! Builder's and Renovator's dream in Prime Location! Set on a spacious 68 x 99 ft lot, this 3+1 bedroom home offers endless potential in a sought-after Scarborough neighborhood. Whether your looking to build new or renovate, this property is the perfect canvas. The main level features a functional layout with a bright living space, a main-floor office or a fourth bedroom, and one full bathroom. Enjoy the convenience of two separate entrances and a partially finished basement offering extra living or income potential. Located within walking distance to Kennedy Station and the GO, top-rated schools, and a wide range amenities, this home combines opportunity and location. A rare opportunity you don't want to miss! |
| Price | $849,900 |
| Taxes: | $4260.59 |
| Occupancy: | Vacant |
| Address: | 72 Cleta Driv , Toronto, M1K 3G7, Toronto |
| Acreage: | < .50 |
| Directions/Cross Streets: | St. Clair and Danforth |
| Rooms: | 7 |
| Bedrooms: | 3 |
| Bedrooms +: | 1 |
| Family Room: | T |
| Basement: | Partially Fi |
| Washroom Type | No. of Pieces | Level |
| Washroom Type 1 | 3 | Main |
| Washroom Type 2 | 0 | |
| Washroom Type 3 | 0 | |
| Washroom Type 4 | 0 | |
| Washroom Type 5 | 0 |
| Total Area: | 0.00 |
| Property Type: | Detached |
| Style: | 1 1/2 Storey |
| Exterior: | Aluminum Siding |
| Garage Type: | Detached |
| (Parking/)Drive: | Private |
| Drive Parking Spaces: | 2 |
| Park #1 | |
| Parking Type: | Private |
| Park #2 | |
| Parking Type: | Private |
| Pool: | None |
| Approximatly Square Footage: | 1100-1500 |
| CAC Included: | N |
| Water Included: | N |
| Cabel TV Included: | N |
| Common Elements Included: | N |
| Heat Included: | N |
| Parking Included: | N |
| Condo Tax Included: | N |
| Building Insurance Included: | N |
| Fireplace/Stove: | Y |
| Heat Type: | Forced Air |
| Central Air Conditioning: | Central Air |
| Central Vac: | N |
| Laundry Level: | Syste |
| Ensuite Laundry: | F |
| Sewers: | Sewer |
| Utilities-Hydro: | Y |
$
%
Years
This calculator is for demonstration purposes only. Always consult a professional
financial advisor before making personal financial decisions.
| Although the information displayed is believed to be accurate, no warranties or representations are made of any kind. |
| EXP REALTY |
- Listing -1 of 0
|
|

Hossein Vanishoja
Broker, ABR, SRS, P.Eng
Dir:
416-300-8000
Bus:
888-884-0105
Fax:
888-884-0106
| Book Showing | Email a Friend |
Jump To:
At a Glance:
| Type: | Freehold - Detached |
| Area: | Toronto |
| Municipality: | Toronto E04 |
| Neighbourhood: | Kennedy Park |
| Style: | 1 1/2 Storey |
| Lot Size: | x 99.00(Feet) |
| Approximate Age: | |
| Tax: | $4,260.59 |
| Maintenance Fee: | $0 |
| Beds: | 3+1 |
| Baths: | 1 |
| Garage: | 0 |
| Fireplace: | Y |
| Air Conditioning: | |
| Pool: | None |
Locatin Map:
Payment Calculator:

Listing added to your favorite list
Looking for resale homes?

By agreeing to Terms of Use, you will have ability to search up to 311610 listings and access to richer information than found on REALTOR.ca through my website.


