$3,250,000
Available - For Sale
Listing ID: X12144307
89 Fourth Aven , Glebe - Ottawa East and Area, K1S 2L1, Ottawa
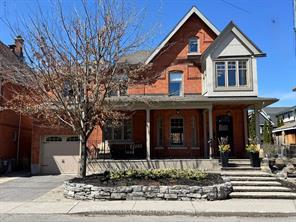

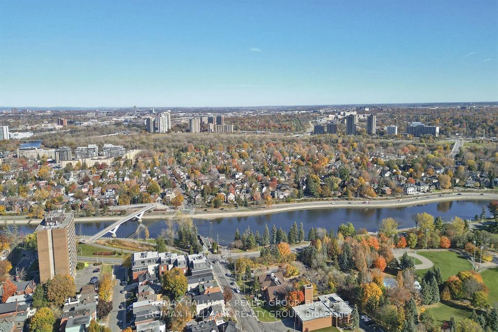
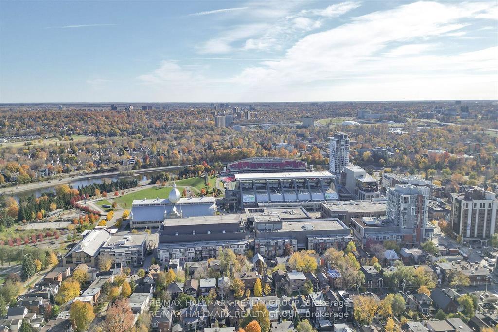
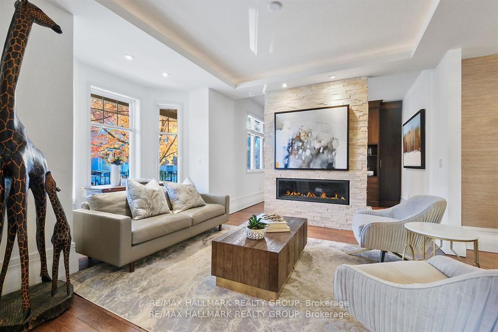
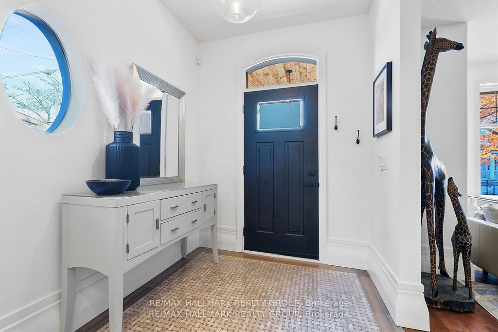
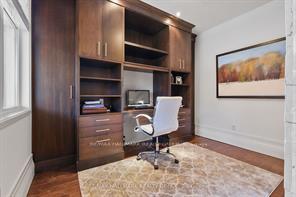
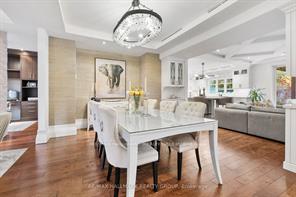
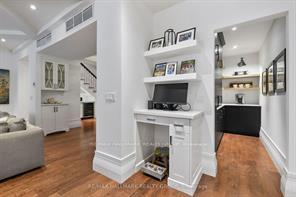
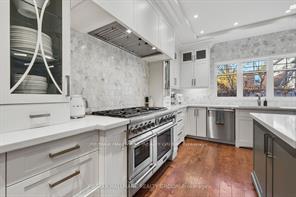
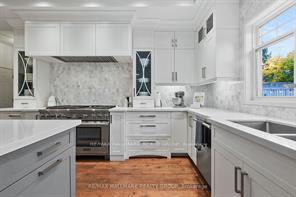
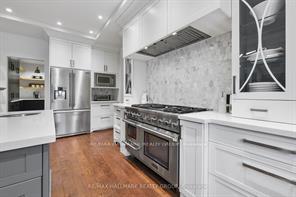
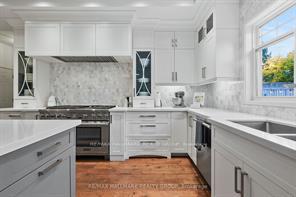
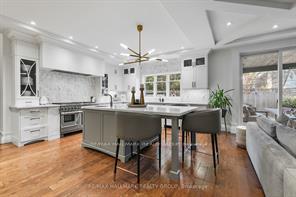
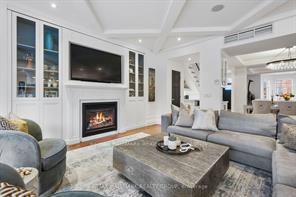
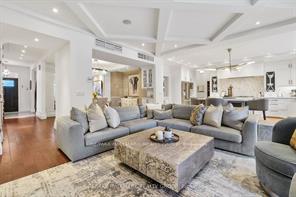
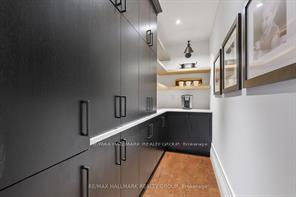
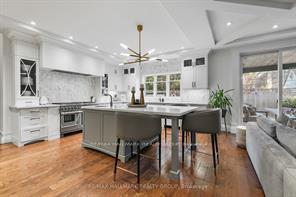
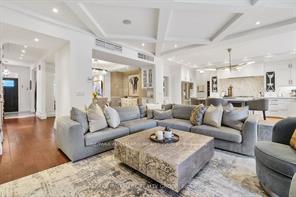
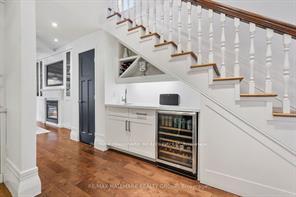
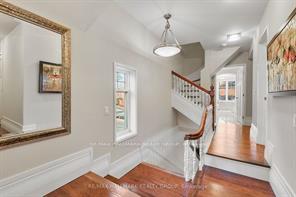
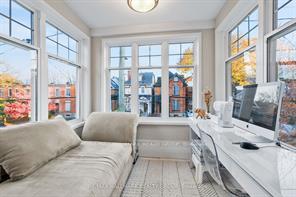
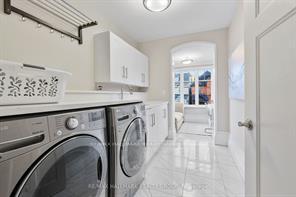
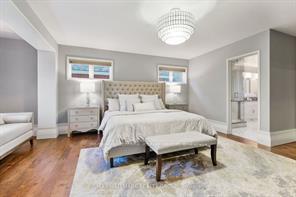
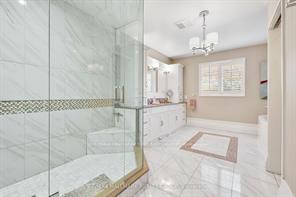
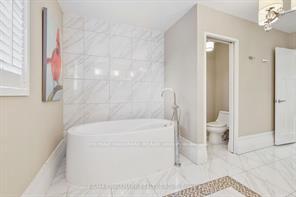
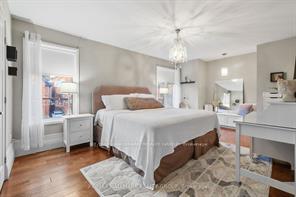
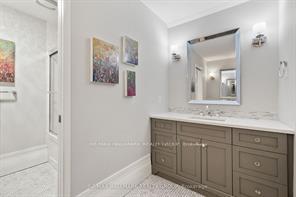
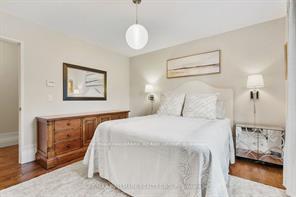
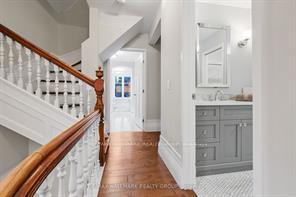
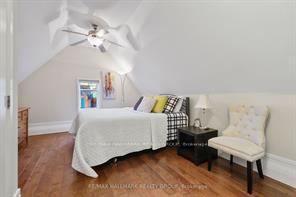
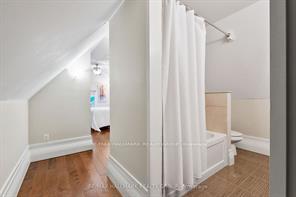
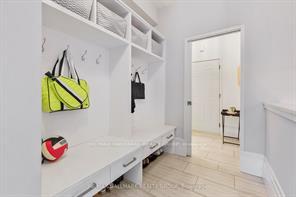
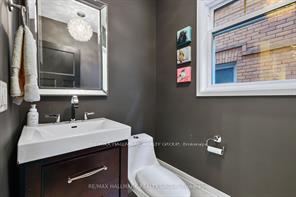
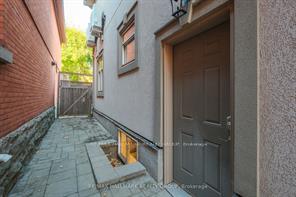
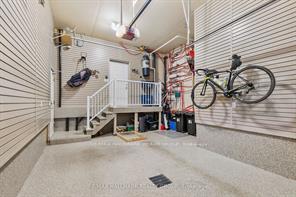
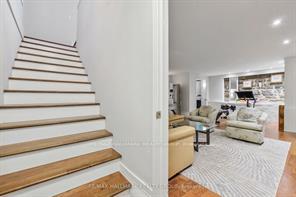
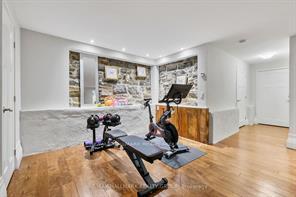
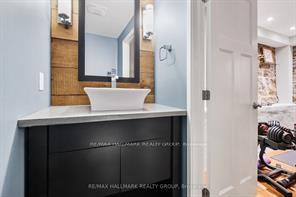
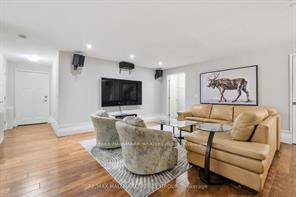
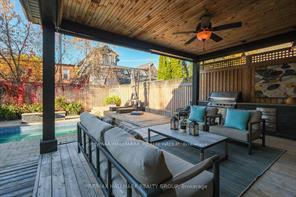
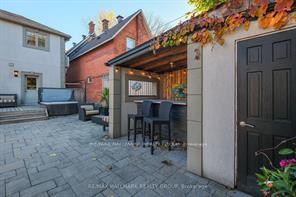
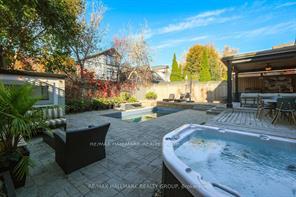
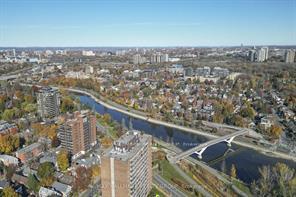

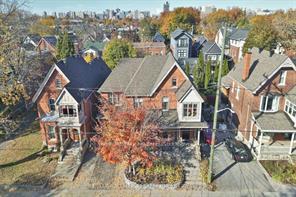
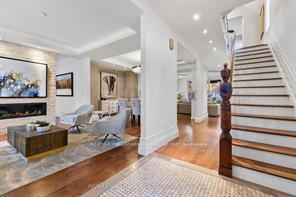
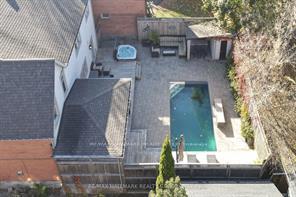
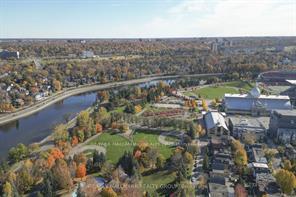
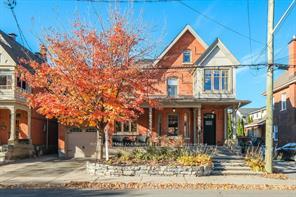


















































| Step into timeless elegance with this beautifully updated and expanded Glebe residence. Originally built in 1895 and thoughtfully renovated in 2013, 89 Fourth Avenue blends classic architectural details with contemporary design, modern amenities, and updated mechanical systems. Situated on a rare 50x103 ft lot, this property offers space, style, and sophistication in one of Ottawa's most sought-after neighbourhoods. The main floor impresses with soaring 9-foot ceilings, rich hardwood flooring, and a flowing layout that includes formal living and dining areas, a sunlit home office, and an open-concept family room anchored by a cozy gas fireplace. The chef-inspired kitchen is a showstopper, featuring a walk-in pantry, quartz island with breakfast bar, Italian marble backsplash, stainless steel appliances, and dual dishwashers which are perfect for entertaining. Upstairs, five generously sized bedrooms and five bathrooms provide exceptional comfort for growing families. The luxurious primary suite boasts two walk-in closets and a spa-like 5-piece ensuite with steam shower. The second floor includes three additional bedrooms, a full bath, a large laundry room, and a sun-filled den overlooking the action on Fourth Avenue. The third-floor loft offers a private retreat with a bedroom and 3-piece ensuite. Outdoor living is just as impressive with a private, landscaped backyard oasis featuring an in-ground pool, hot tub, outdoor kitchen under a covered porch, and low-maintenance grounds. The finished basement adds versatile living space and storage, and the heated oversized garage with direct mudroom access, plus interlock driveway parking for two, completes the package. |
| Price | $3,250,000 |
| Taxes: | $15902.00 |
| Assessment Year: | 2024 |
| Occupancy: | Owner |
| Address: | 89 Fourth Aven , Glebe - Ottawa East and Area, K1S 2L1, Ottawa |
| Directions/Cross Streets: | Between Bank Street & O'Connor Street |
| Rooms: | 24 |
| Rooms +: | 3 |
| Bedrooms: | 5 |
| Bedrooms +: | 0 |
| Family Room: | T |
| Basement: | Finished |
| Level/Floor | Room | Length(ft) | Width(ft) | Descriptions | |
| Room 1 | Main | Living Ro | 14.14 | 15.15 | |
| Room 2 | Main | Den | 8.66 | 11.91 | |
| Room 3 | Main | Dining Ro | 14.07 | 13.91 | |
| Room 4 | Main | Family Ro | 16.14 | 16.89 | |
| Room 5 | Main | Kitchen | 19.71 | 16.07 | |
| Room 6 | Main | Pantry | 4.23 | 11.05 | |
| Room 7 | Main | Mud Room | 6.4 | 13.81 | |
| Room 8 | Main | Bathroom | 2 Pc Bath | ||
| Room 9 | Second | Primary B | 23.88 | 18.99 | |
| Room 10 | Second | Other | 8.23 | 4.56 | Walk-In Closet(s) |
| Room 11 | Second | Other | 8.23 | 4.56 | Walk-In Closet(s) |
| Room 12 | Second | Bathroom | 8.72 | 8.82 | 5 Pc Ensuite |
| Room 13 | Second | Bedroom 2 | 12.23 | 12.14 | |
| Room 14 | Second | Bedroom 3 | 15.97 | 12.14 | |
| Room 15 | Second | Bedroom 4 | 18.99 | 14.83 |
| Washroom Type | No. of Pieces | Level |
| Washroom Type 1 | 0 | Second |
| Washroom Type 2 | 4 | Third |
| Washroom Type 3 | 2 | Main |
| Washroom Type 4 | 2 | Lower |
| Washroom Type 5 | 0 |
| Total Area: | 0.00 |
| Property Type: | Detached |
| Style: | 3-Storey |
| Exterior: | Brick, Stucco (Plaster) |
| Garage Type: | Attached |
| (Parking/)Drive: | Lane |
| Drive Parking Spaces: | 2 |
| Park #1 | |
| Parking Type: | Lane |
| Park #2 | |
| Parking Type: | Lane |
| Pool: | Inground |
| Approximatly Square Footage: | 3500-5000 |
| CAC Included: | N |
| Water Included: | N |
| Cabel TV Included: | N |
| Common Elements Included: | N |
| Heat Included: | N |
| Parking Included: | N |
| Condo Tax Included: | N |
| Building Insurance Included: | N |
| Fireplace/Stove: | Y |
| Heat Type: | Radiant |
| Central Air Conditioning: | Central Air |
| Central Vac: | N |
| Laundry Level: | Syste |
| Ensuite Laundry: | F |
| Sewers: | Sewer |
$
%
Years
This calculator is for demonstration purposes only. Always consult a professional
financial advisor before making personal financial decisions.
| Although the information displayed is believed to be accurate, no warranties or representations are made of any kind. |
| RE/MAX HALLMARK REALTY GROUP |
- Listing -1 of 0
|
|

Hossein Vanishoja
Broker, ABR, SRS, P.Eng
Dir:
416-300-8000
Bus:
888-884-0105
Fax:
888-884-0106
| Virtual Tour | Book Showing | Email a Friend |
Jump To:
At a Glance:
| Type: | Freehold - Detached |
| Area: | Ottawa |
| Municipality: | Glebe - Ottawa East and Area |
| Neighbourhood: | 4402 - Glebe |
| Style: | 3-Storey |
| Lot Size: | x 103.00(Feet) |
| Approximate Age: | |
| Tax: | $15,902 |
| Maintenance Fee: | $0 |
| Beds: | 5 |
| Baths: | 5 |
| Garage: | 0 |
| Fireplace: | Y |
| Air Conditioning: | |
| Pool: | Inground |
Locatin Map:
Payment Calculator:

Listing added to your favorite list
Looking for resale homes?

By agreeing to Terms of Use, you will have ability to search up to 311610 listings and access to richer information than found on REALTOR.ca through my website.


