$2,600
Available - For Rent
Listing ID: X12144385
234 Edgevalley Road , London East, N5V 0E3, Middlesex

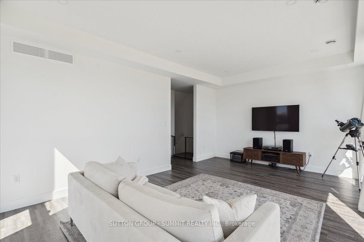
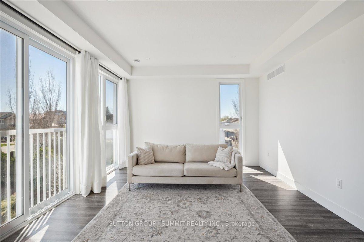
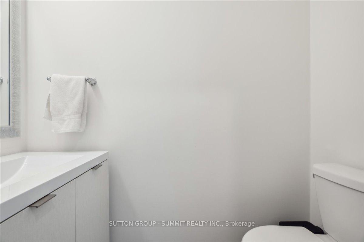
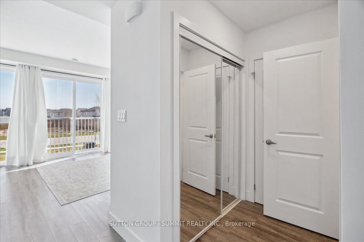
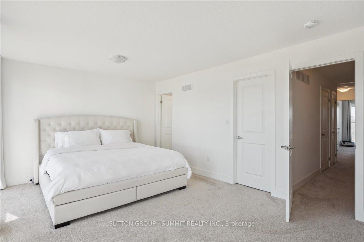
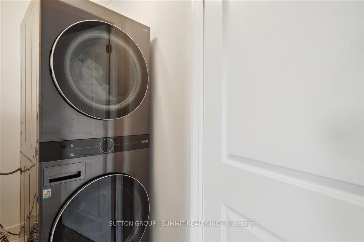
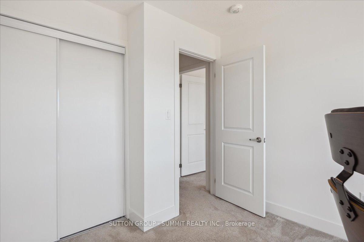
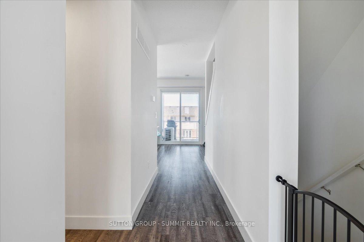
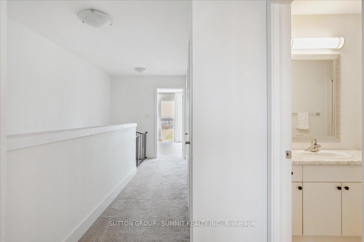
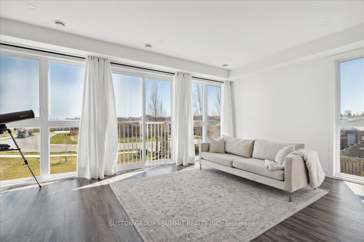

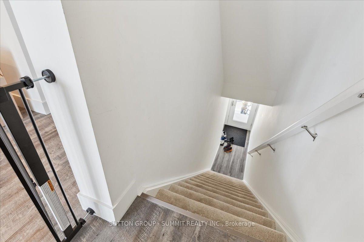
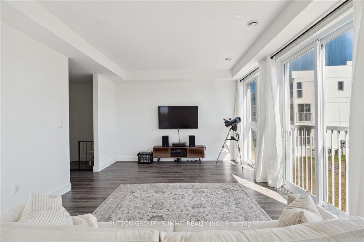
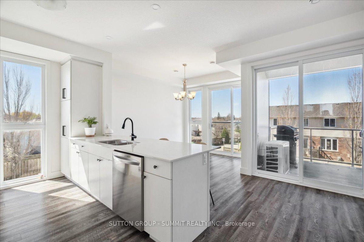
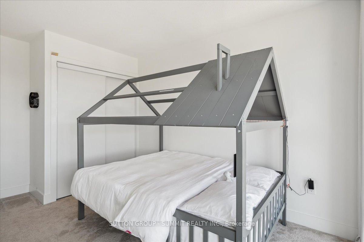
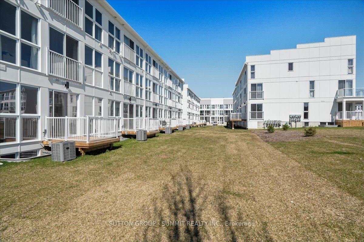
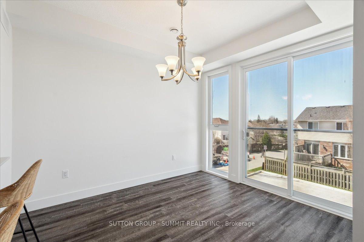
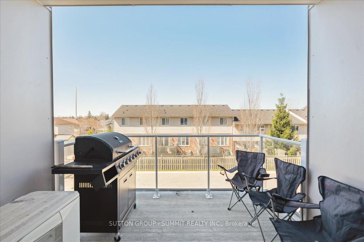
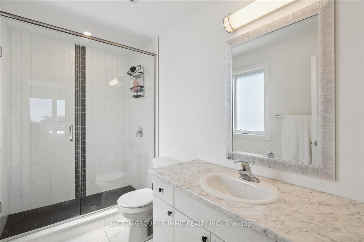
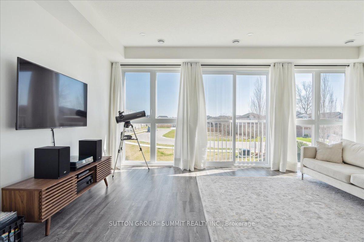
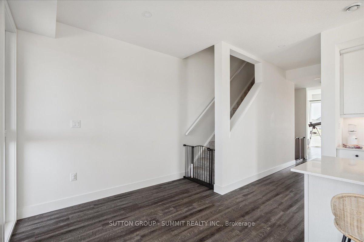
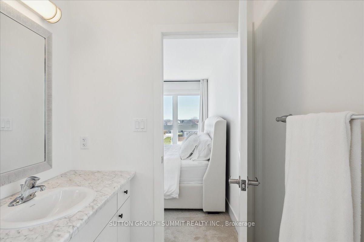
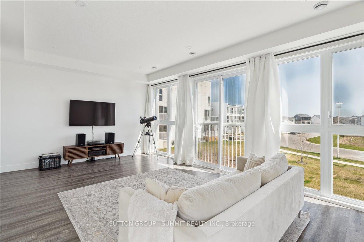
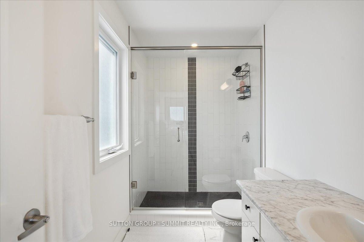
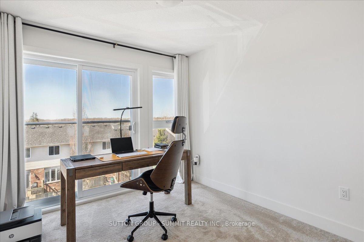
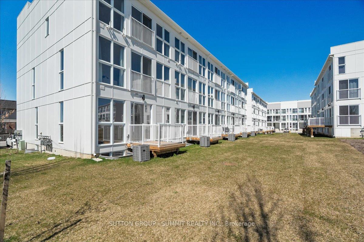
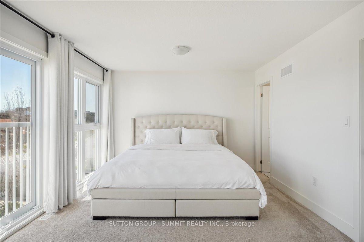
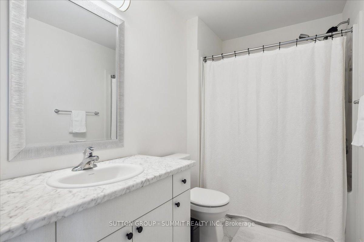
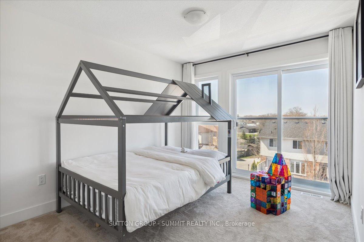
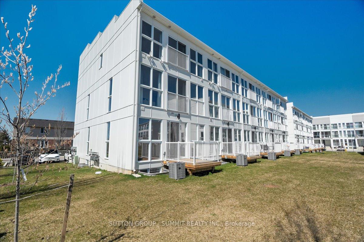
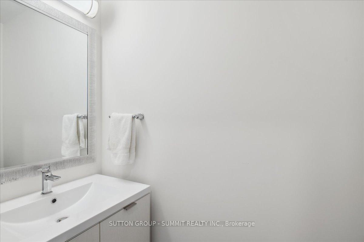
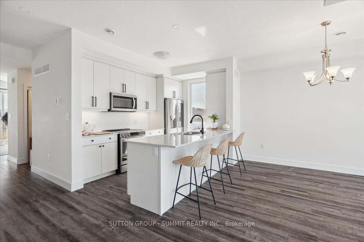
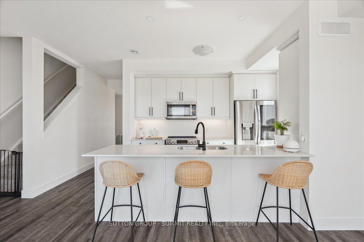
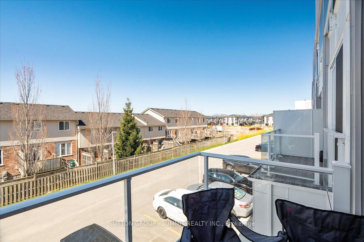
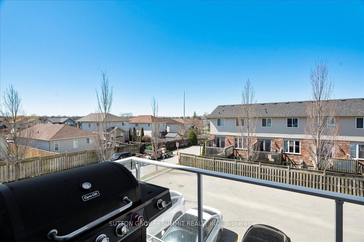

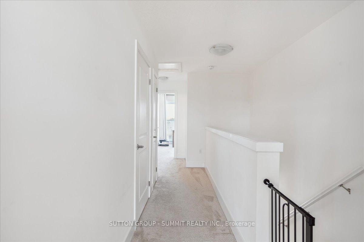
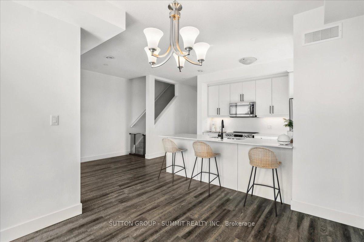
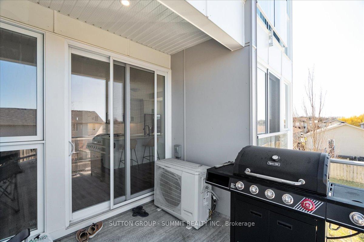
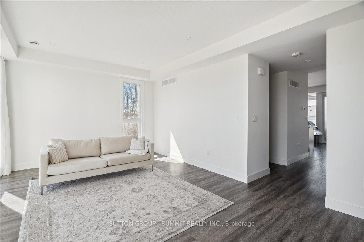
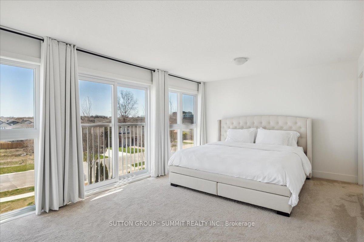










































| Step into this beautifully designed end-unit townhome, offering over 1,800 sq. ft. of stylish, contemporary living. This bright and airy two-story home features an open-concept kitchen and dining area that flows effortlessly onto a partially covered balcony perfect for enjoying morning coffee or evening sunsets. Natural light fills the space, creating a warm and welcoming atmosphere.The main floor also includes a separate, spacious living room ideal for entertaining, along with a convenient powder room for guests. Upstairs, you'll find three generously sized bedrooms, including a serene primary suite complete with a walk-in closet and elegant 3-piece ensuite. A full 4-piece bathroom serves the additional bedrooms, and a thoughtfully placed laundry room adds everyday ease.Located in a sought-after, easily accessible neighborhood, this townhome is just minutes from shopping, schools, scenic walking trails, the University of Western Ontario, Fanshawe College, and the airport. With every amenity close by, this home offers both comfort and convenience in one exceptional package.Tenant pays heat, hydro and water. Landlord pays hot water heater rental. One assigned surface parking spot. Pictures taken while occupied |
| Price | $2,600 |
| Taxes: | $0.00 |
| Occupancy: | Vacant |
| Address: | 234 Edgevalley Road , London East, N5V 0E3, Middlesex |
| Postal Code: | N5V 0E3 |
| Province/State: | Middlesex |
| Directions/Cross Streets: | Highbury Ave/Edgevalley Rd |
| Level/Floor | Room | Length(ft) | Width(ft) | Descriptions | |
| Room 1 | Main | Living Ro | 19.48 | 12.99 | Laminate, Pot Lights, Open Concept |
| Room 2 | Main | Dining Ro | 9.74 | 12 | Laminate, Pot Lights, Juliette Balcony |
| Room 3 | Main | Kitchen | 11.32 | 8 | Laminate, Quartz Counter, Stainless Steel Appl |
| Room 4 | Second | Primary B | 19.48 | 12.99 | Broadloom, 3 Pc Ensuite, Walk-In Closet(s) |
| Room 5 | Second | Bedroom 2 | 9.68 | 11.51 | Broadloom, Window, Closet |
| Room 6 | Second | Bedroom 3 | 9.32 | 11.51 | Broadloom, Window, Closet |
| Room 7 | Second | Laundry |
| Washroom Type | No. of Pieces | Level |
| Washroom Type 1 | 4 | Second |
| Washroom Type 2 | 3 | Second |
| Washroom Type 3 | 2 | Main |
| Washroom Type 4 | 0 | |
| Washroom Type 5 | 0 |
| Total Area: | 0.00 |
| Approximatly Age: | 0-5 |
| Washrooms: | 3 |
| Heat Type: | Forced Air |
| Central Air Conditioning: | Central Air |
| Although the information displayed is believed to be accurate, no warranties or representations are made of any kind. |
| SUTTON GROUP - SUMMIT REALTY INC. |
- Listing -1 of 0
|
|

Hossein Vanishoja
Broker, ABR, SRS, P.Eng
Dir:
416-300-8000
Bus:
888-884-0105
Fax:
888-884-0106
| Book Showing | Email a Friend |
Jump To:
At a Glance:
| Type: | Com - Condo Townhouse |
| Area: | Middlesex |
| Municipality: | London East |
| Neighbourhood: | East H |
| Style: | Stacked Townhous |
| Lot Size: | x 0.00() |
| Approximate Age: | 0-5 |
| Tax: | $0 |
| Maintenance Fee: | $0 |
| Beds: | 3 |
| Baths: | 3 |
| Garage: | 0 |
| Fireplace: | N |
| Air Conditioning: | |
| Pool: |
Locatin Map:

Listing added to your favorite list
Looking for resale homes?

By agreeing to Terms of Use, you will have ability to search up to 311610 listings and access to richer information than found on REALTOR.ca through my website.


