$1,299,000
Available - For Sale
Listing ID: W12142980
2160 Peachtree Lane , Oakville, L6M 3W7, Halton
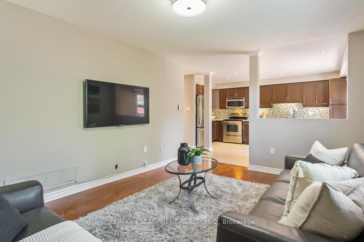
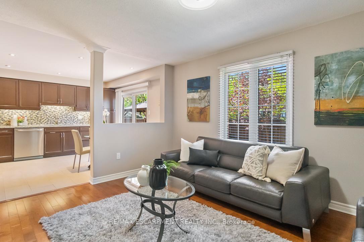
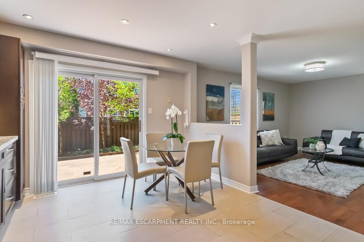
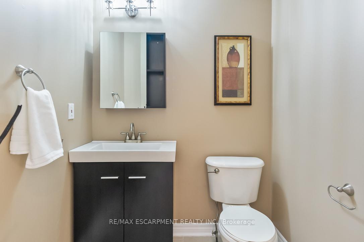
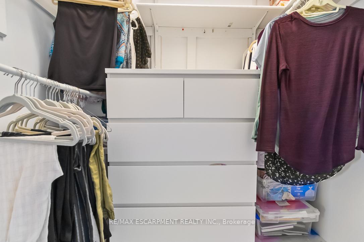
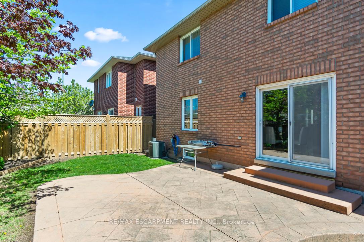
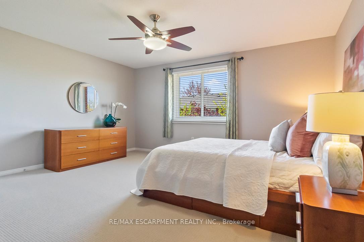
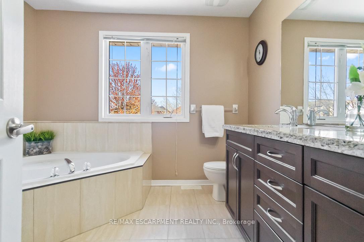
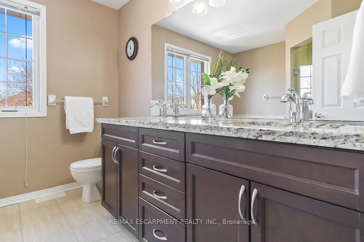
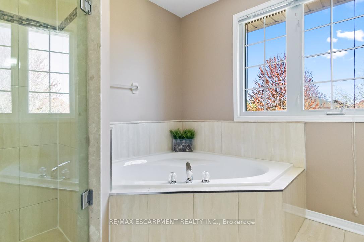
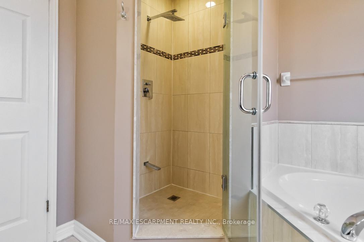
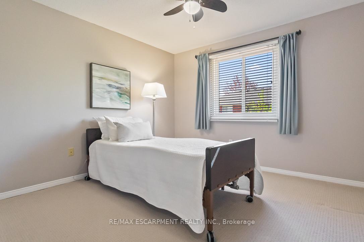
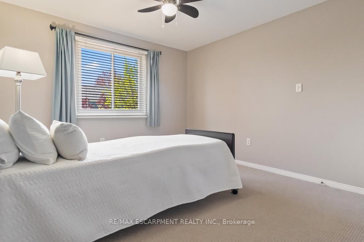
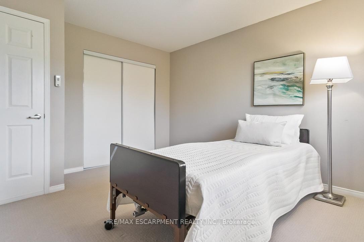
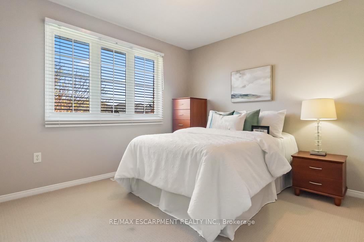

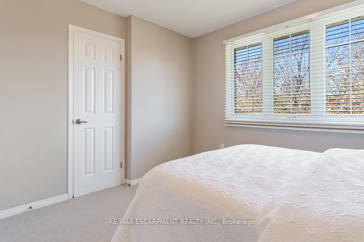
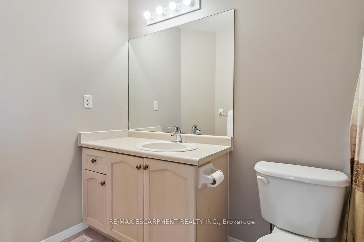
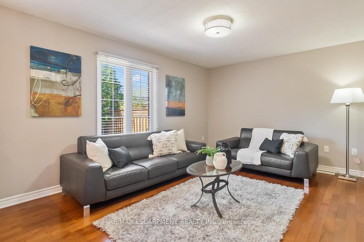


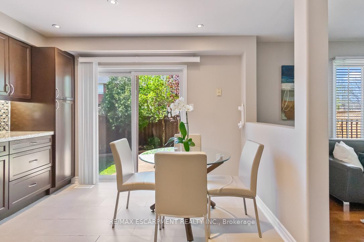
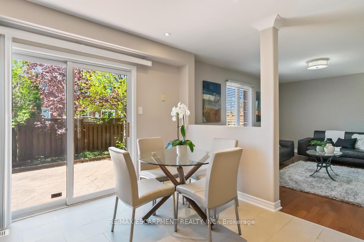
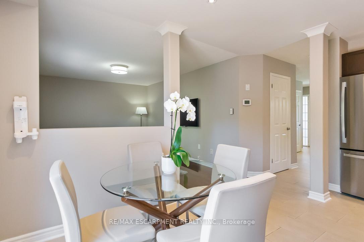
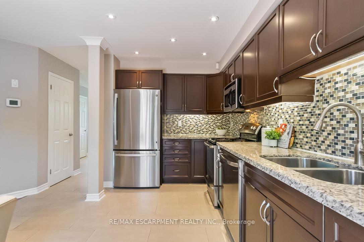


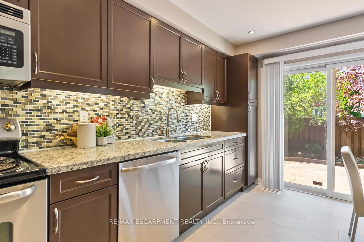

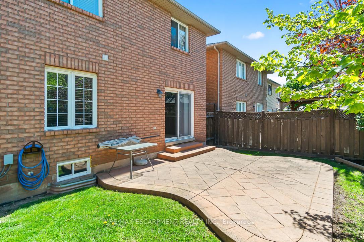
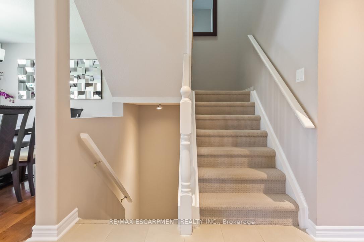
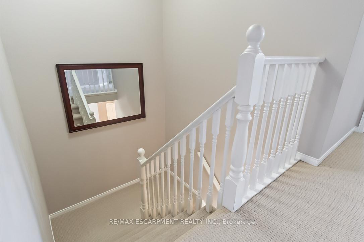
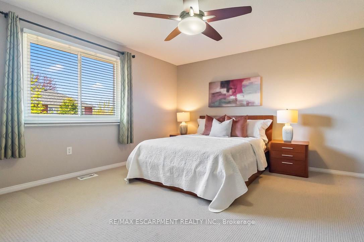
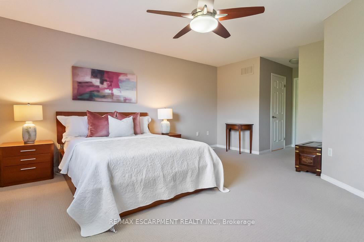
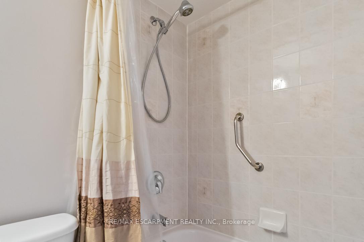
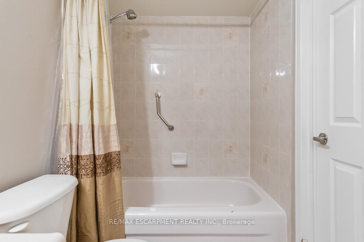


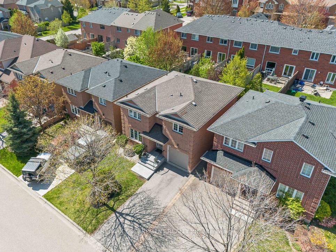
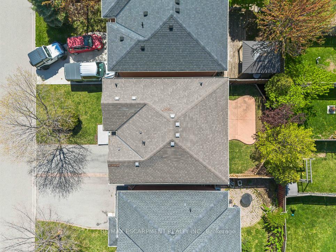
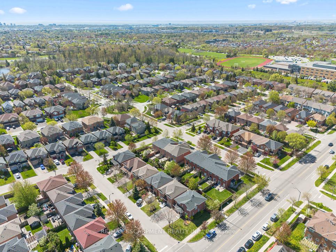
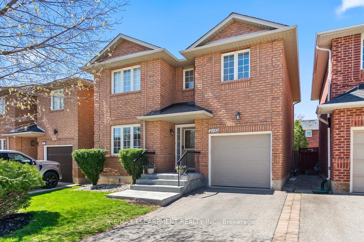
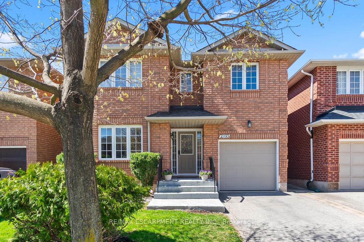
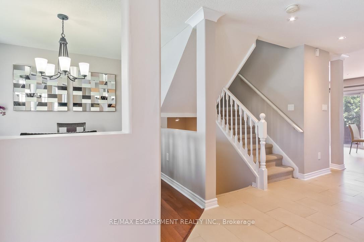

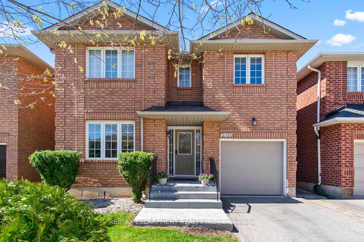

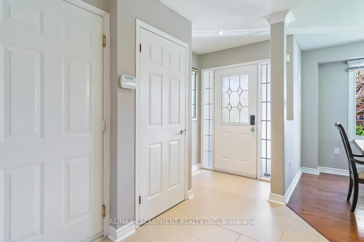

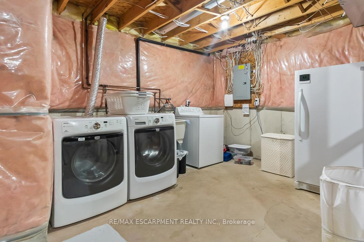


















































| Welcome to this stunning and well-maintained detached home in the sought after West Oak Trails Oakville. This Valery built home offers a functional floorplan. On the main floor The home features an open concept kitchen with granite countertops and a seamless transition to the great room, with plenty of natural light. Enjoy a private dining room and an upper level with 3 large bedrooms on the upper level and a total of 2.5 washrooms, and two large walk-in closets. Enjoy landscaping throughout the property. Close to all amenities, parks, schools and walking trails. A home not to miss! |
| Price | $1,299,000 |
| Taxes: | $4886.33 |
| Occupancy: | Vacant |
| Address: | 2160 Peachtree Lane , Oakville, L6M 3W7, Halton |
| Directions/Cross Streets: | West Oak Trails Blvd & Postmaster Drive |
| Rooms: | 6 |
| Bedrooms: | 3 |
| Bedrooms +: | 0 |
| Family Room: | T |
| Basement: | Full, Unfinished |
| Level/Floor | Room | Length(ft) | Width(ft) | Descriptions | |
| Room 1 | Main | Bathroom | 5.41 | 4.92 | 2 Pc Bath |
| Room 2 | Main | Dining Ro | 10.99 | 9.91 | |
| Room 3 | Main | Kitchen | 15.84 | 11.51 | |
| Room 4 | Main | Family Ro | 15.15 | 11.32 | |
| Room 5 | Upper | Primary B | 15.91 | 15.58 | |
| Room 6 | Upper | Bathroom | 9.74 | 9.09 | 5 Pc Ensuite |
| Room 7 | Upper | Bedroom | 13.48 | 11.25 | |
| Room 8 | Upper | Bedroom | 11.51 | 10.07 | |
| Room 9 | Upper | Bathroom | 9.41 | 4.99 | 4 Pc Bath |
| Room 10 | Lower | Laundry | 16.76 | 10.23 | |
| Room 11 | Lower | Other | 27.42 | 15.84 | Unfinished |
| Washroom Type | No. of Pieces | Level |
| Washroom Type 1 | 2 | Main |
| Washroom Type 2 | 5 | Upper |
| Washroom Type 3 | 4 | Upper |
| Washroom Type 4 | 0 | |
| Washroom Type 5 | 0 |
| Total Area: | 0.00 |
| Approximatly Age: | 16-30 |
| Property Type: | Detached |
| Style: | 2-Storey |
| Exterior: | Brick, Concrete Poured |
| Garage Type: | Attached |
| Drive Parking Spaces: | 2 |
| Pool: | None |
| Other Structures: | Fence - Full |
| Approximatly Age: | 16-30 |
| Approximatly Square Footage: | 1500-2000 |
| Property Features: | Park, Place Of Worship |
| CAC Included: | N |
| Water Included: | N |
| Cabel TV Included: | N |
| Common Elements Included: | N |
| Heat Included: | N |
| Parking Included: | N |
| Condo Tax Included: | N |
| Building Insurance Included: | N |
| Fireplace/Stove: | Y |
| Heat Type: | Forced Air |
| Central Air Conditioning: | Central Air |
| Central Vac: | N |
| Laundry Level: | Syste |
| Ensuite Laundry: | F |
| Sewers: | Sewer |
$
%
Years
This calculator is for demonstration purposes only. Always consult a professional
financial advisor before making personal financial decisions.
| Although the information displayed is believed to be accurate, no warranties or representations are made of any kind. |
| RE/MAX ESCARPMENT REALTY INC. |
- Listing -1 of 0
|
|

Hossein Vanishoja
Broker, ABR, SRS, P.Eng
Dir:
416-300-8000
Bus:
888-884-0105
Fax:
888-884-0106
| Virtual Tour | Book Showing | Email a Friend |
Jump To:
At a Glance:
| Type: | Freehold - Detached |
| Area: | Halton |
| Municipality: | Oakville |
| Neighbourhood: | 1019 - WM Westmount |
| Style: | 2-Storey |
| Lot Size: | x 82.02(Feet) |
| Approximate Age: | 16-30 |
| Tax: | $4,886.33 |
| Maintenance Fee: | $0 |
| Beds: | 3 |
| Baths: | 3 |
| Garage: | 0 |
| Fireplace: | Y |
| Air Conditioning: | |
| Pool: | None |
Locatin Map:
Payment Calculator:

Listing added to your favorite list
Looking for resale homes?

By agreeing to Terms of Use, you will have ability to search up to 311610 listings and access to richer information than found on REALTOR.ca through my website.


