$2,099,900
Available - For Sale
Listing ID: W12143022
372 Silverthorn Aven , Toronto, M6M 3G9, Toronto
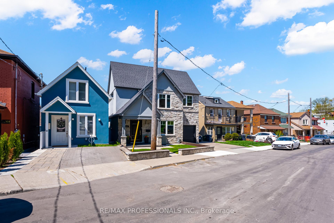
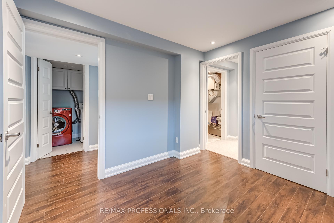
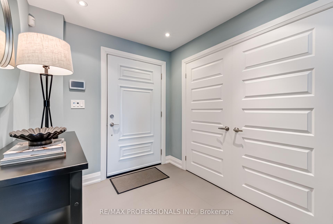
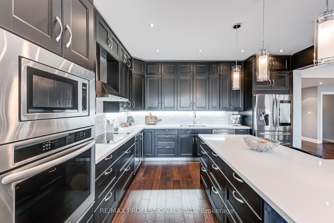
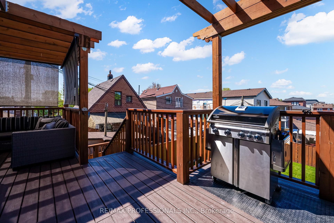
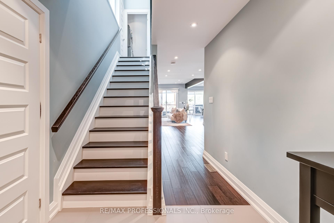
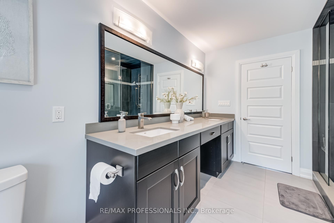
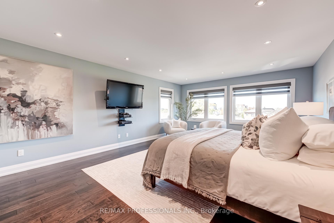
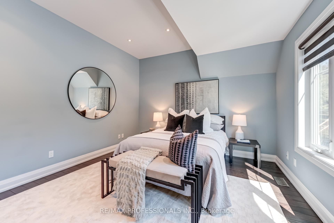
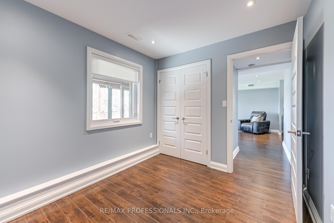
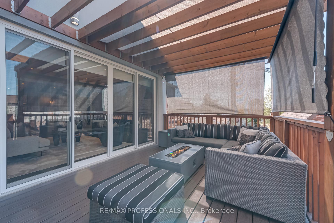
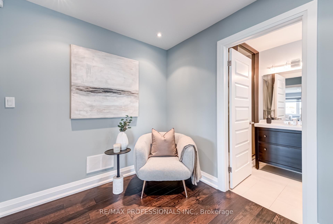
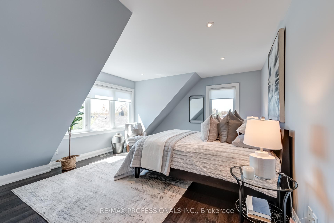
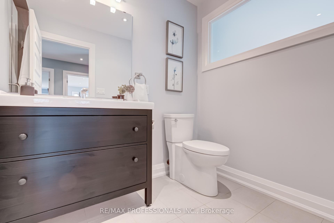
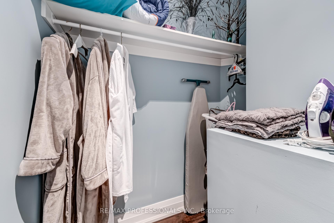
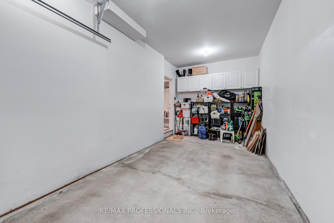
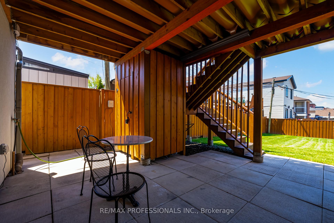
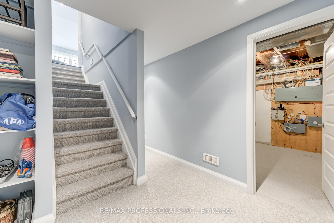
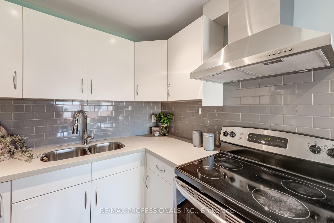
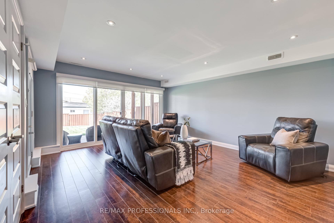
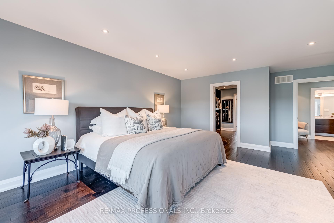
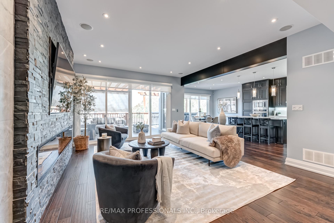
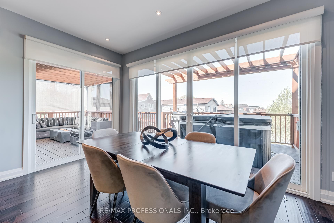
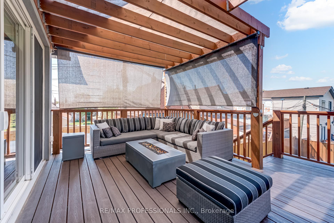
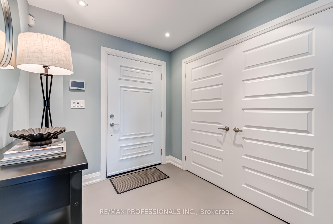
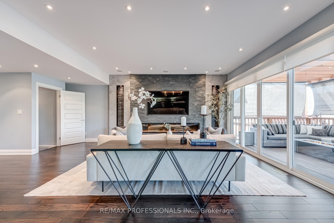
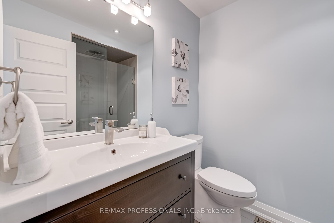

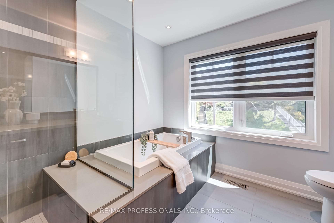

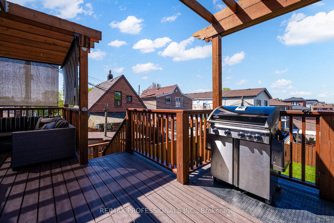
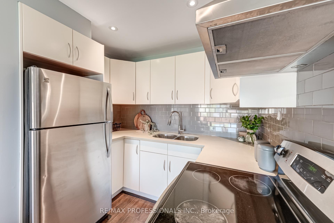
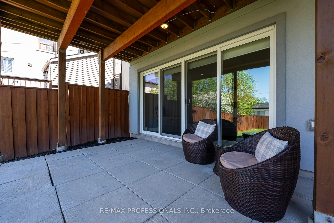
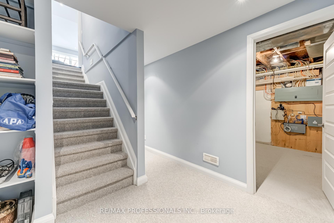

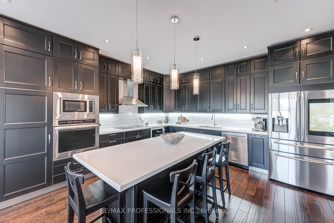
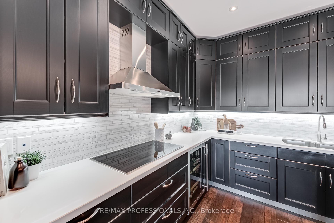
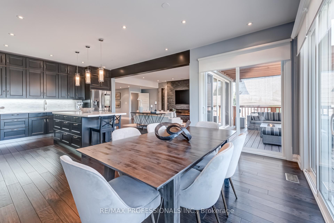

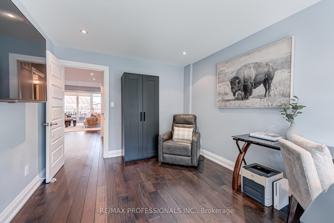
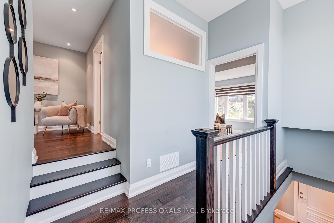
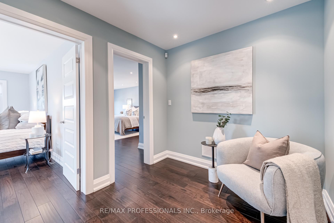
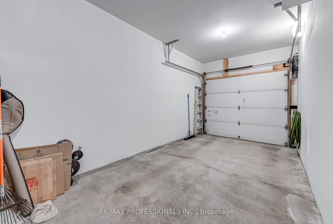
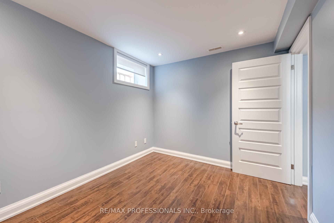
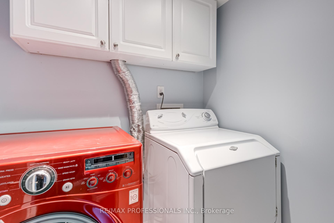
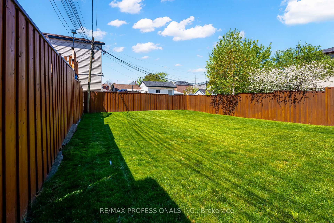

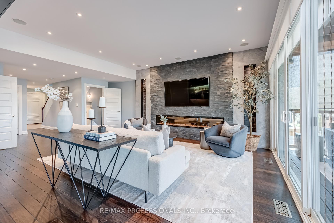
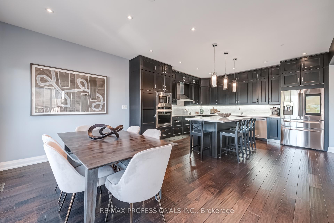
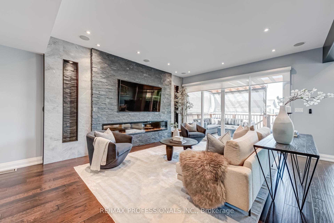
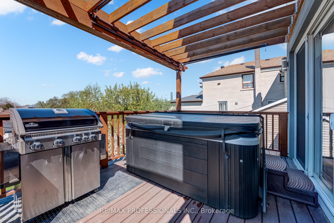
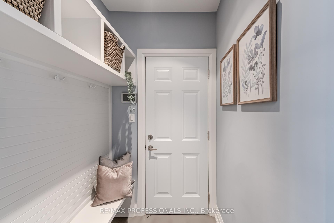
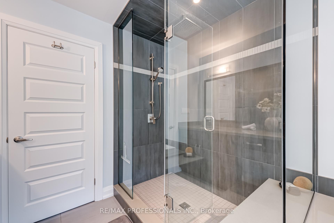
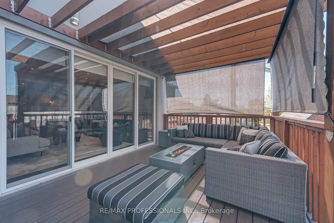
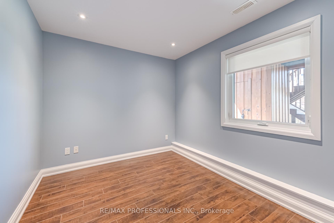
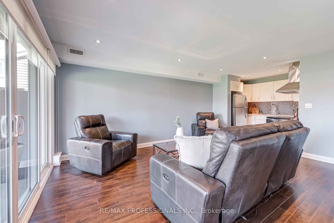
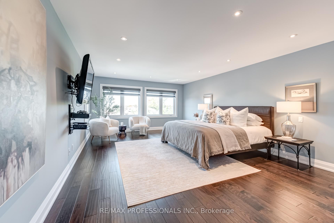
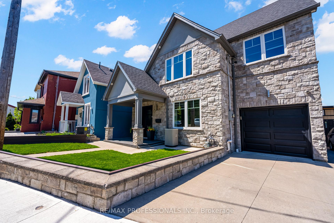

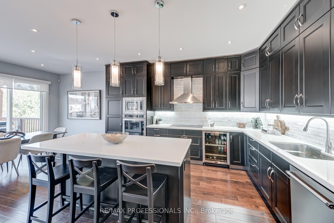

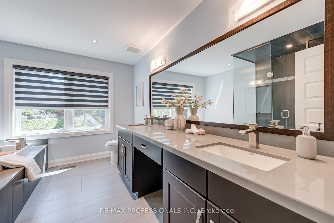
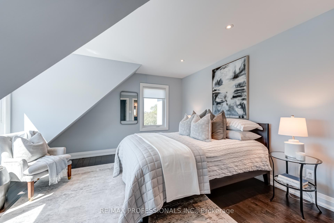

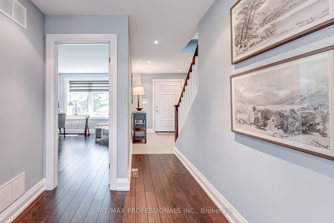
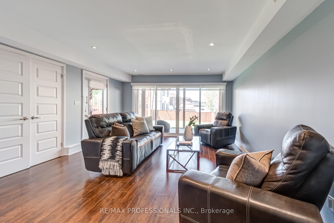
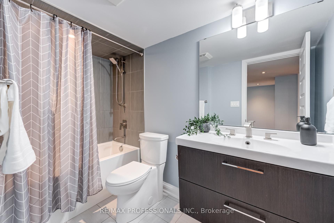
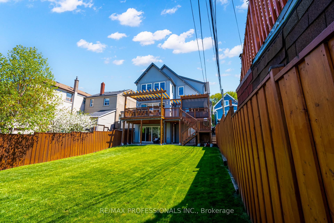
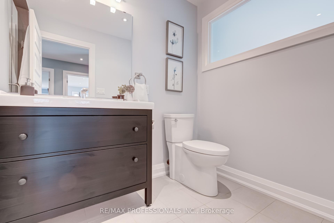





































































| Welcome to this sun-filled, custom-built masterpiece that blends contemporary elegance with thoughtful design across three expansive levels. Spanning nearly 4,000SF, this move-in-ready home is perfectly tailored for modern living and entertaining. The open-concept main floor features 9-foot ceilings and hardwood throughout. At the heart of the home is a chefs kitchen with a massive islandideal for gatheringsflowing seamlessly into spacious living and dining areas. Double patio doors open to a large composite deck, extending your living space outdoors. Enjoy seamless indoor-outdoor living with three walkouts from the main floor to the deck, complete with a dedicated hot tub zone, separate seating area, and five roll-down privacy screens. A ceiling irrigation system beneath the deck efficiently channels rainwater to the garden. Zebra roller blinds are installed throughout the home, including motorized blinds in the main living area. Upstairs, the oversized primary suite offers a tranquil retreat with a spa-inspired ensuite and a custom walk-through closet. A flexible main-floor office can easily serve as a work-from-home space or additional bedroom. The walk-out basement is a standout feature, boasting a self-contained two-bedroom suite with its own entrance, laundry, and private patio, perfect for rental income or extended family. Additional highlights include CAT5E wiring, 200-amp service, and smart systems, Nest thermostat, security, CCTV, and garage opener. The home also includes a private drive, single-car garage with storage, backwater valve, an extra-wide front door, and built-in surround sound with ceiling and base speakers. Ideally located, this home is steps from the upcoming Eglinton LRT, with easy access to Keele, the Allen, Yorkdale, The Junction, Stockyards, and the airport. Silverthorn is a family-friendly, park-filled neighbourhood with a strong sense of community. This exceptional home offers unmatched space, smart living, and style inside & out. |
| Price | $2,099,900 |
| Taxes: | $10142.47 |
| Occupancy: | Owner |
| Address: | 372 Silverthorn Aven , Toronto, M6M 3G9, Toronto |
| Directions/Cross Streets: | Silverthorn/Keele St/Rogers Rd |
| Rooms: | 7 |
| Rooms +: | 5 |
| Bedrooms: | 4 |
| Bedrooms +: | 2 |
| Family Room: | F |
| Basement: | Apartment, Finished wit |
| Level/Floor | Room | Length(ft) | Width(ft) | Descriptions | |
| Room 1 | Main | Foyer | Stone Floor, Walk Through, Large Closet | ||
| Room 2 | Main | Kitchen | 14.66 | 14.5 | B/I Appliances, Centre Island, Stone Counters |
| Room 3 | Main | Office | 12.5 | 10 | Hardwood Floor, Overlooks Frontyard, Large Window |
| Room 4 | Second | Primary B | 20.57 | 14.5 | Hardwood Floor, Walk-In Closet(s), 5 Pc Ensuite |
| Room 5 | Second | Bedroom 2 | 15.68 | 13.15 | Hardwood Floor, Walk-In Closet(s), Overlooks Backyard |
| Room 6 | Second | Bedroom 3 | 14.01 | 12.23 | Hardwood Floor, Walk-In Closet(s), Large Window |
| Room 7 | Lower | Utility R | 12.66 | 10.23 | Broadloom, Separate Room |
| Room 8 | Lower | Living Ro | 16.4 | 13.58 | Laminate, W/O To Patio, Overlooks Backyard |
| Room 9 | Lower | Kitchen | 8.33 | 6.43 | Laminate, Stainless Steel Appl, Ceramic Backsplash |
| Room 10 | Lower | Bedroom | 9.18 | 8.33 | Laminate, Large Window, Large Closet |
| Room 11 | Lower | Bedroom | 10.17 | 8.82 | Laminate, Large Closet, Window |
| Washroom Type | No. of Pieces | Level |
| Washroom Type 1 | 3 | Main |
| Washroom Type 2 | 4 | |
| Washroom Type 3 | 5 | |
| Washroom Type 4 | 4 | Lower |
| Washroom Type 5 | 0 |
| Total Area: | 0.00 |
| Approximatly Age: | 6-15 |
| Property Type: | Detached |
| Style: | 2-Storey |
| Exterior: | Brick, Stone |
| Garage Type: | Built-In |
| Drive Parking Spaces: | 1 |
| Pool: | Other |
| Other Structures: | Fence - Full, |
| Approximatly Age: | 6-15 |
| Approximatly Square Footage: | 2500-3000 |
| Property Features: | Fenced Yard, Public Transit |
| CAC Included: | N |
| Water Included: | N |
| Cabel TV Included: | N |
| Common Elements Included: | N |
| Heat Included: | N |
| Parking Included: | N |
| Condo Tax Included: | N |
| Building Insurance Included: | N |
| Fireplace/Stove: | Y |
| Heat Type: | Forced Air |
| Central Air Conditioning: | Central Air |
| Central Vac: | N |
| Laundry Level: | Syste |
| Ensuite Laundry: | F |
| Elevator Lift: | False |
| Sewers: | Sewer |
$
%
Years
This calculator is for demonstration purposes only. Always consult a professional
financial advisor before making personal financial decisions.
| Although the information displayed is believed to be accurate, no warranties or representations are made of any kind. |
| RE/MAX PROFESSIONALS INC. |
- Listing -1 of 0
|
|

Hossein Vanishoja
Broker, ABR, SRS, P.Eng
Dir:
416-300-8000
Bus:
888-884-0105
Fax:
888-884-0106
| Virtual Tour | Book Showing | Email a Friend |
Jump To:
At a Glance:
| Type: | Freehold - Detached |
| Area: | Toronto |
| Municipality: | Toronto W03 |
| Neighbourhood: | Keelesdale-Eglinton West |
| Style: | 2-Storey |
| Lot Size: | x 123.00(Feet) |
| Approximate Age: | 6-15 |
| Tax: | $10,142.47 |
| Maintenance Fee: | $0 |
| Beds: | 4+2 |
| Baths: | 4 |
| Garage: | 0 |
| Fireplace: | Y |
| Air Conditioning: | |
| Pool: | Other |
Locatin Map:
Payment Calculator:

Listing added to your favorite list
Looking for resale homes?

By agreeing to Terms of Use, you will have ability to search up to 311610 listings and access to richer information than found on REALTOR.ca through my website.


