$1,549,000
Available - For Sale
Listing ID: N12139838
119 Golden Gate Circ , Vaughan, L4H 1N6, York
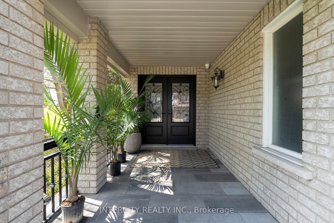
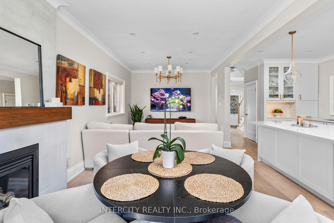
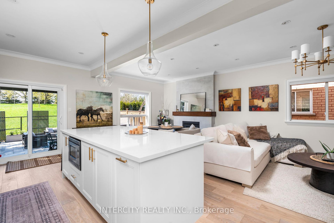
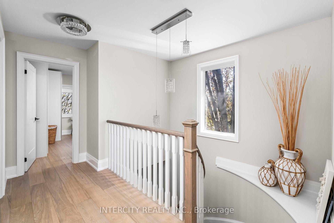
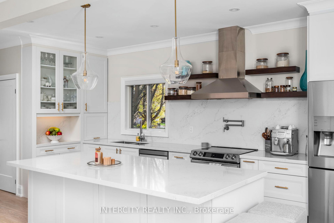
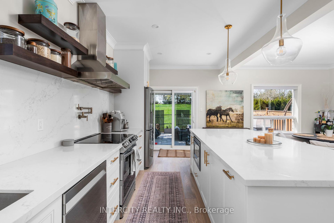
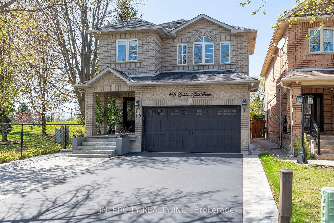
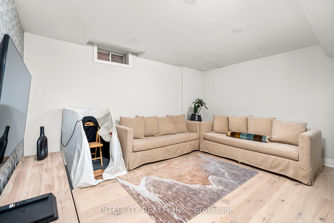
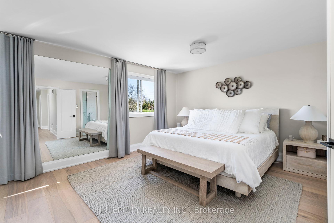

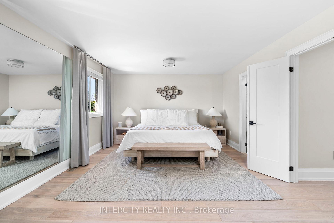
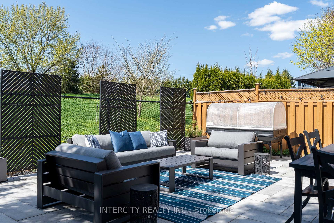
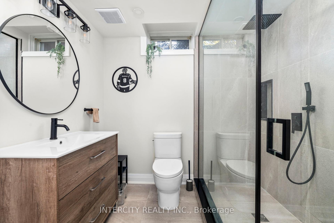
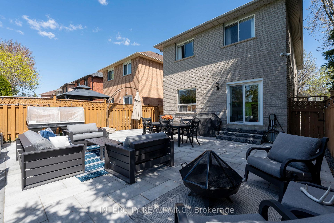
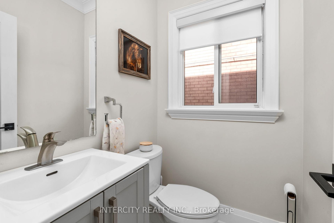

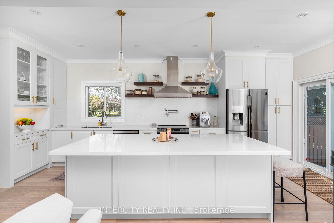
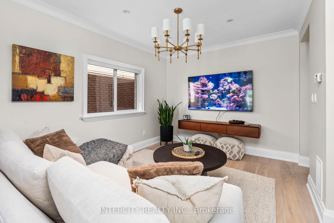
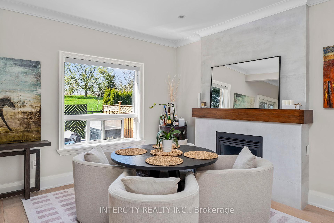
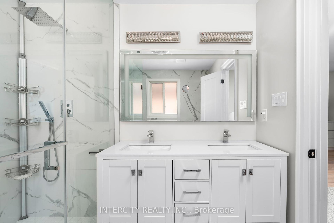
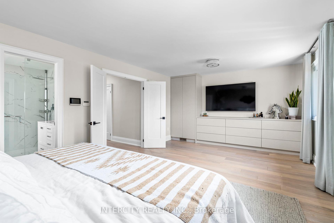
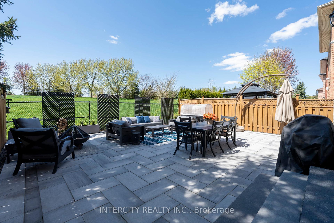
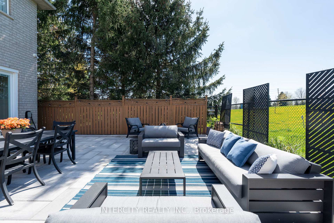
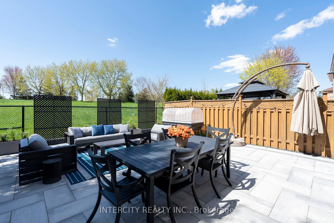
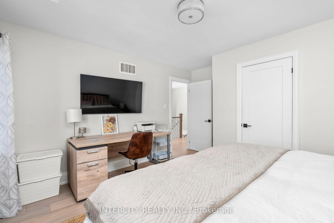
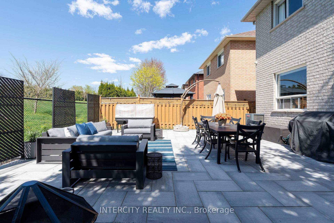
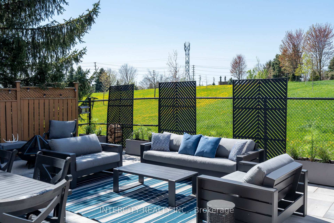
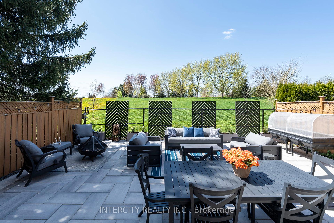
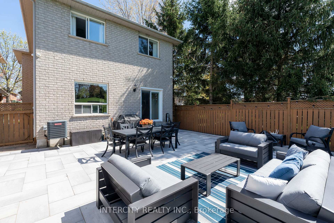
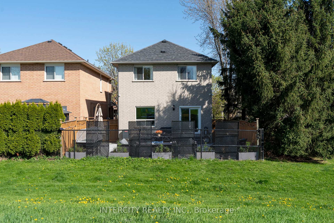
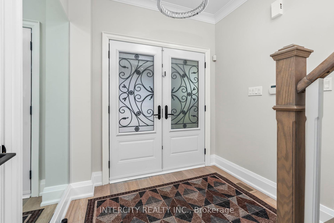
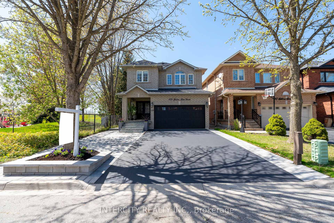
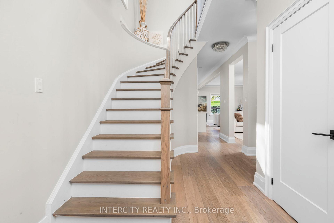
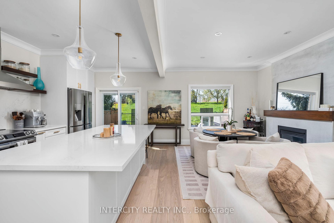
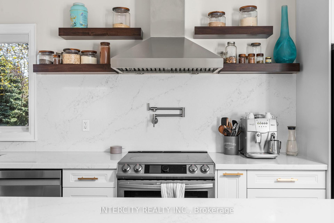
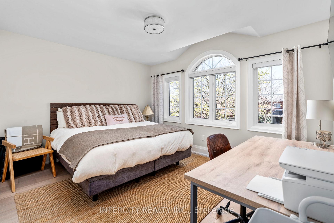
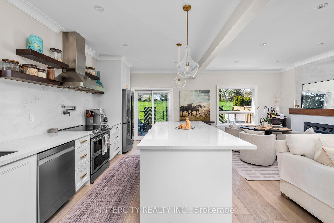
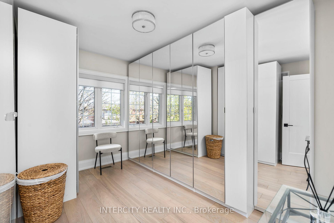
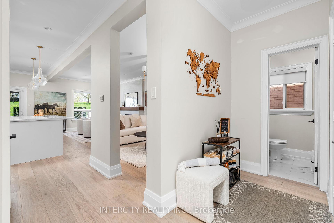
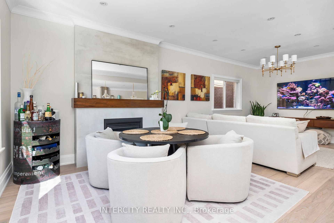
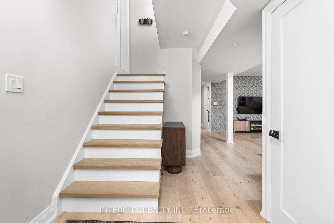
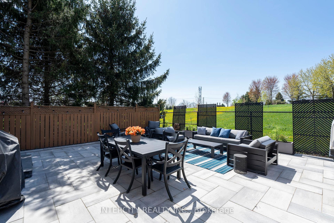
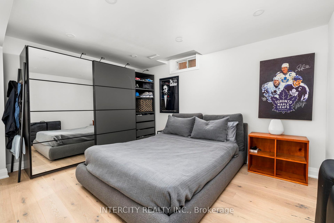
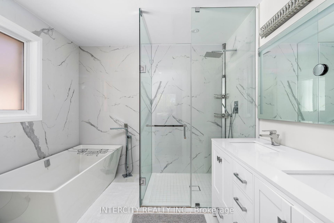
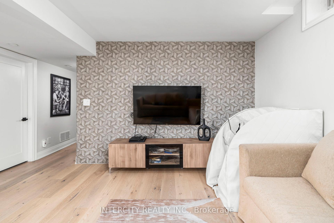
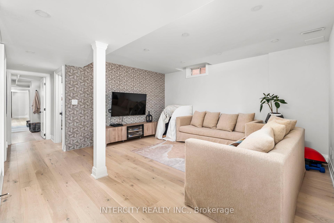
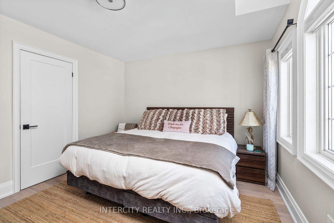
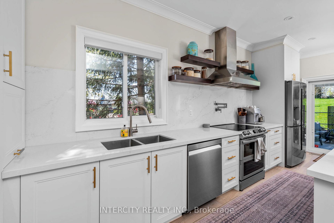
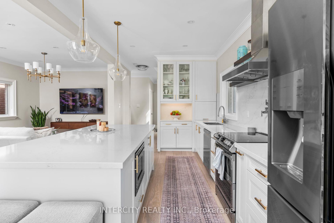
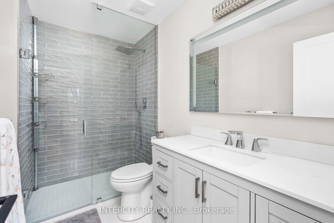


















































| Absolutely stunning home backing onto lush green space on both the side and rear offering rare privacy with no neighbours behind or beside you. Steps from nature trails and conservation land. Short walk to Kleinburg Village. This fully renovated Natural Sun Filled Residence has been upgraded from top to bottom, inside and out, with no expense spared. Enjoy excellent curb appeal and ultra-low maintenance living no grass to cut and no sidewalk to shovel! The interior features 9-foot ceilings throughout, crown moulding, and thousands spent on upgrades. The expansive primary bedroom is a true retreat, and one of the bedrooms has been converted into a custom walk-in closet (can be easily converted back at the buyers request). A separate side entrance leads to a beautifully finished basement complete with a large bedroom, recreation room, and 3-piece bath ideal for an in-law suite, nanny quarters, or older child. Additional highlights include upgraded double-entry security doors, modern landscaping, and open concept design. Why Buy a Town or Semi When You Can Enjoy This Stunning Home !! |
| Price | $1,549,000 |
| Taxes: | $5068.00 |
| Occupancy: | Owner |
| Address: | 119 Golden Gate Circ , Vaughan, L4H 1N6, York |
| Acreage: | < .50 |
| Directions/Cross Streets: | Major Mackenzie & Islington |
| Rooms: | 7 |
| Rooms +: | 2 |
| Bedrooms: | 3 |
| Bedrooms +: | 1 |
| Family Room: | F |
| Basement: | Finished |
| Level/Floor | Room | Length(ft) | Width(ft) | Descriptions | |
| Room 1 | Main | Family Ro | 41 | 34.44 | Hardwood Floor, Combined w/Dining |
| Room 2 | Main | Dining Ro | 41 | 34.44 | Hardwood Floor, Combined w/Family |
| Room 3 | Main | Kitchen | 36.7 | 32.8 | Hardwood Floor |
| Room 4 | Second | Primary B | 65.96 | 43.03 | Hardwood Floor |
| Room 5 | Second | Bedroom 2 | 43.26 | 36.7 | Hardwood Floor |
| Room 6 | Second | Bedroom 3 | 36.38 | 34.11 | Hardwood Floor |
| Room 7 | Basement | Recreatio | 47.56 | 47.56 | Hardwood Floor |
| Room 8 | Basement | Bedroom 4 | 43.3 | 35.1 | Hardwood Floor |
| Washroom Type | No. of Pieces | Level |
| Washroom Type 1 | 2 | Main |
| Washroom Type 2 | 4 | Second |
| Washroom Type 3 | 4 | Second |
| Washroom Type 4 | 3 | Basement |
| Washroom Type 5 | 0 |
| Total Area: | 0.00 |
| Property Type: | Detached |
| Style: | 2-Storey |
| Exterior: | Brick |
| Garage Type: | Built-In |
| (Parking/)Drive: | Private |
| Drive Parking Spaces: | 4 |
| Park #1 | |
| Parking Type: | Private |
| Park #2 | |
| Parking Type: | Private |
| Pool: | None |
| Approximatly Square Footage: | 1500-2000 |
| Property Features: | Park |
| CAC Included: | N |
| Water Included: | N |
| Cabel TV Included: | N |
| Common Elements Included: | N |
| Heat Included: | N |
| Parking Included: | N |
| Condo Tax Included: | N |
| Building Insurance Included: | N |
| Fireplace/Stove: | Y |
| Heat Type: | Forced Air |
| Central Air Conditioning: | Central Air |
| Central Vac: | N |
| Laundry Level: | Syste |
| Ensuite Laundry: | F |
| Sewers: | Sewer |
$
%
Years
This calculator is for demonstration purposes only. Always consult a professional
financial advisor before making personal financial decisions.
| Although the information displayed is believed to be accurate, no warranties or representations are made of any kind. |
| INTERCITY REALTY INC. |
- Listing -1 of 0
|
|

Hossein Vanishoja
Broker, ABR, SRS, P.Eng
Dir:
416-300-8000
Bus:
888-884-0105
Fax:
888-884-0106
| Virtual Tour | Book Showing | Email a Friend |
Jump To:
At a Glance:
| Type: | Freehold - Detached |
| Area: | York |
| Municipality: | Vaughan |
| Neighbourhood: | Sonoma Heights |
| Style: | 2-Storey |
| Lot Size: | x 98.43(Feet) |
| Approximate Age: | |
| Tax: | $5,068 |
| Maintenance Fee: | $0 |
| Beds: | 3+1 |
| Baths: | 4 |
| Garage: | 0 |
| Fireplace: | Y |
| Air Conditioning: | |
| Pool: | None |
Locatin Map:
Payment Calculator:

Listing added to your favorite list
Looking for resale homes?

By agreeing to Terms of Use, you will have ability to search up to 311610 listings and access to richer information than found on REALTOR.ca through my website.


