$1,499,900
Available - For Sale
Listing ID: W12144950
42 Merlin Driv , Brampton, L6P 1G1, Peel
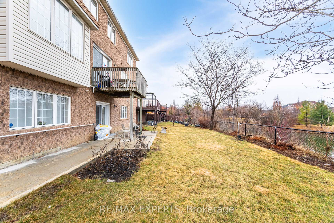
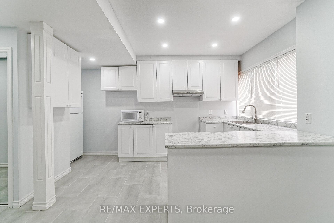
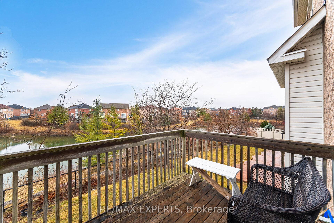
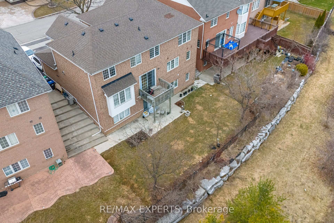
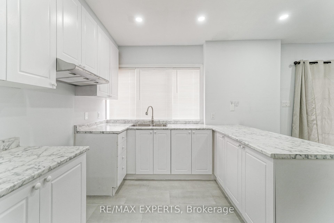
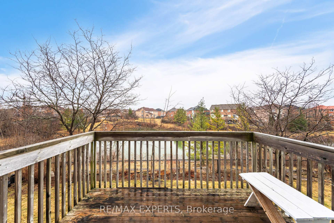
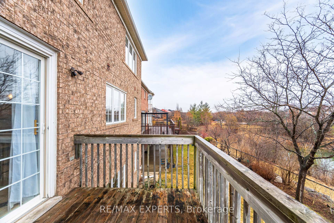
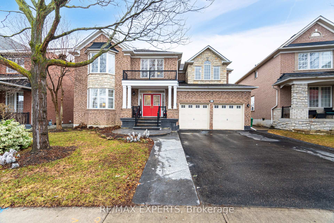
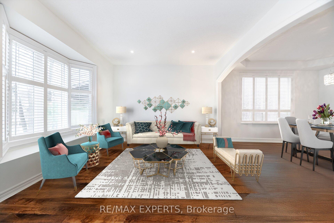
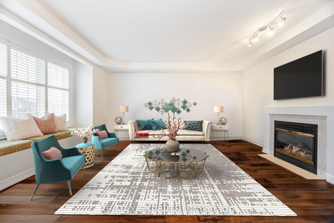
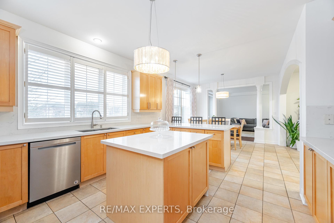
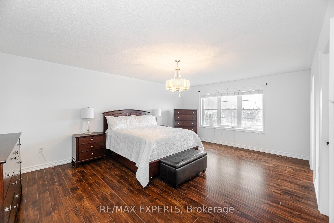
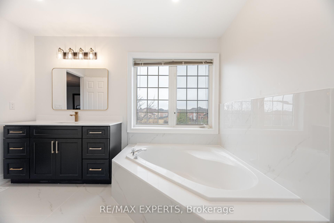
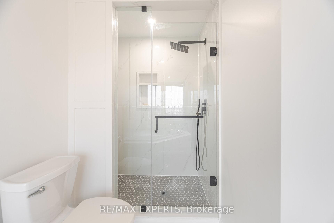
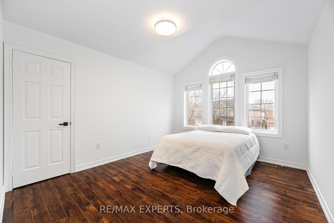
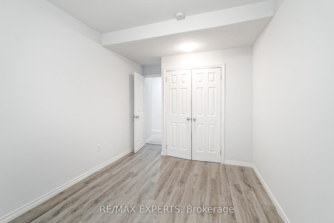
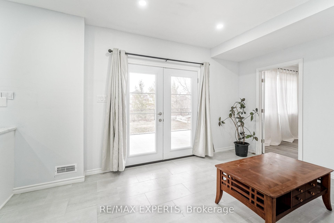
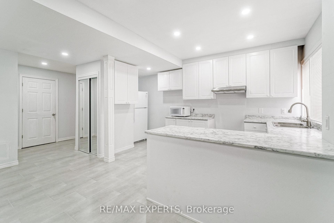
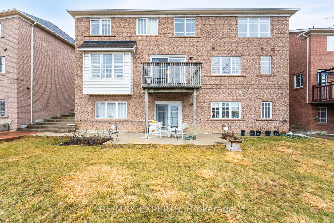
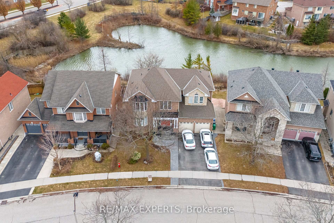
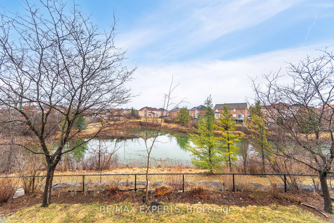
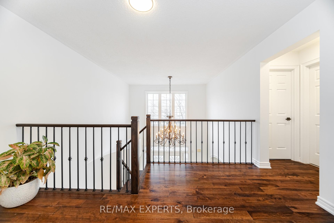
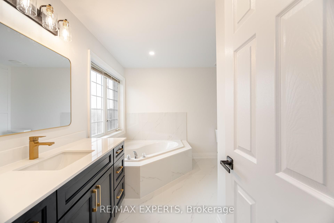
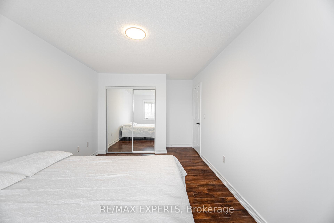
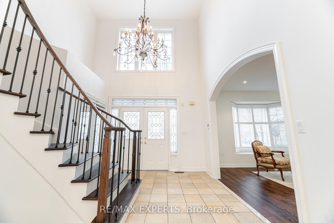

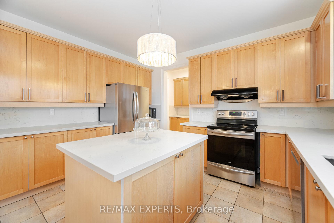
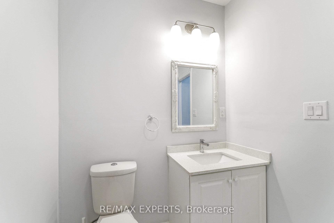
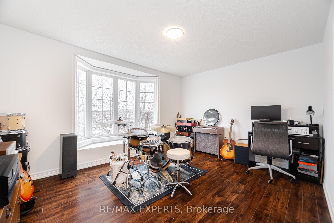
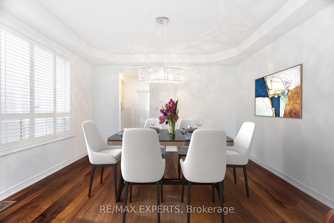
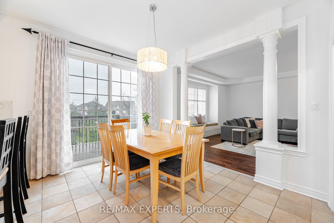
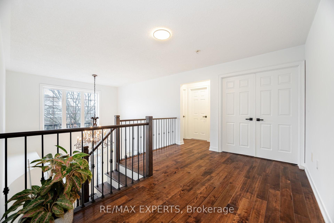
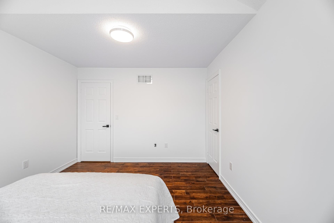
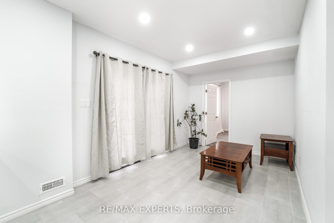
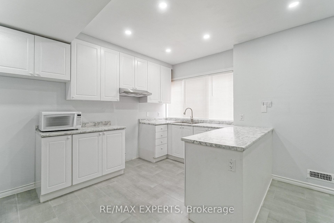
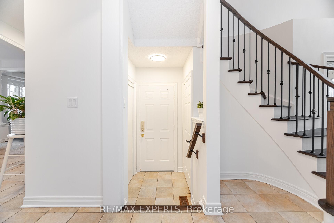
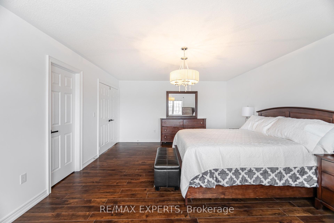
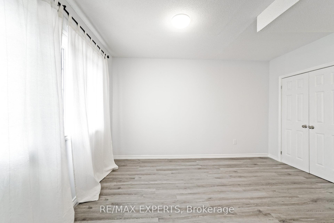
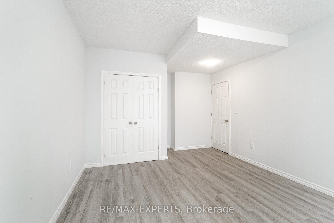
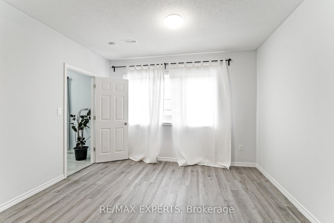
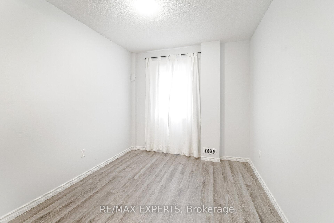
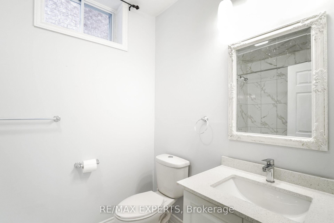
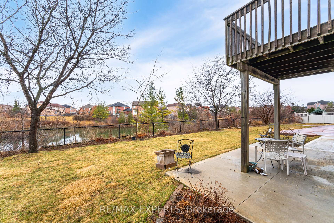
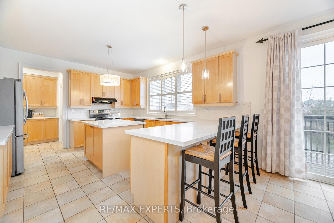
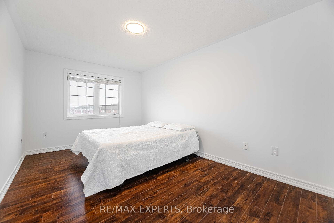

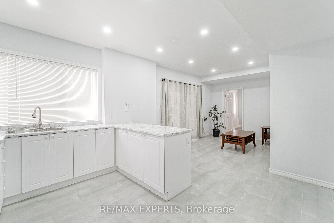
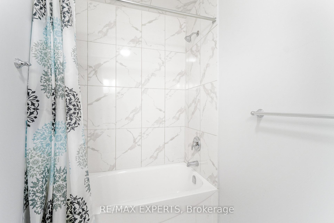
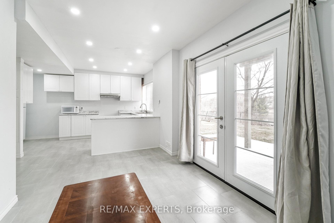
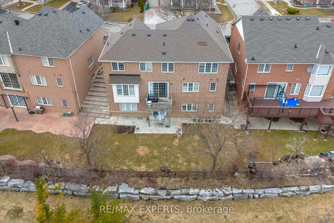


















































| Stunning 5+3 Bedroom Detached Home With Over $200K In High Quality Upgrades! Premium Private Lot Backing Onto Private Pond. Enjoy peace, privacy & natural views year-round. Bright & spacious layout featuring combined living & dining room, Separate Family room with Gas fireplace. NEWLY Renovated (Apr 2025) Upper Level Bathrooms, NEW Flooring and NEW Staircase with iron pickets. Eat-in kitchen w Stainless Steel appliances (2023 - under warranty), Quartz countertop, Chef's Centre island, & Breakfast area with Walk-Out to Balcony offering an incredible view. 5 generously sized bedrooms on the Upper Floor, including an oversized primary bedroom with 4-pc ensuite & walk-in closet. Finished 3 Bedroom Basement Apartment With Walk-Out Separate Entrance w Full Kitchen & two 3-pc bathrooms plus additional Private Separate Laundry perfect for In-Law Suite or rental income. Located in a desirable neighborhood, close to schools, parks, shopping & transit. Roof (under 8 years) |
| Price | $1,499,900 |
| Taxes: | $8622.00 |
| Occupancy: | Owner |
| Address: | 42 Merlin Driv , Brampton, L6P 1G1, Peel |
| Directions/Cross Streets: | Airport Road and Bovaird Drive |
| Rooms: | 9 |
| Rooms +: | 4 |
| Bedrooms: | 5 |
| Bedrooms +: | 3 |
| Family Room: | T |
| Basement: | Apartment, Walk-Out |
| Washroom Type | No. of Pieces | Level |
| Washroom Type 1 | 4 | Second |
| Washroom Type 2 | 4 | Second |
| Washroom Type 3 | 3 | Basement |
| Washroom Type 4 | 2 | Main |
| Washroom Type 5 | 3 | Basement |
| Total Area: | 0.00 |
| Property Type: | Detached |
| Style: | 2-Storey |
| Exterior: | Concrete Poured |
| Garage Type: | Attached |
| (Parking/)Drive: | Private |
| Drive Parking Spaces: | 4 |
| Park #1 | |
| Parking Type: | Private |
| Park #2 | |
| Parking Type: | Private |
| Pool: | None |
| Approximatly Square Footage: | 3000-3500 |
| CAC Included: | N |
| Water Included: | N |
| Cabel TV Included: | N |
| Common Elements Included: | N |
| Heat Included: | N |
| Parking Included: | N |
| Condo Tax Included: | N |
| Building Insurance Included: | N |
| Fireplace/Stove: | Y |
| Heat Type: | Forced Air |
| Central Air Conditioning: | Central Air |
| Central Vac: | N |
| Laundry Level: | Syste |
| Ensuite Laundry: | F |
| Sewers: | Sewer |
$
%
Years
This calculator is for demonstration purposes only. Always consult a professional
financial advisor before making personal financial decisions.
| Although the information displayed is believed to be accurate, no warranties or representations are made of any kind. |
| RE/MAX EXPERTS |
- Listing -1 of 0
|
|

Hossein Vanishoja
Broker, ABR, SRS, P.Eng
Dir:
416-300-8000
Bus:
888-884-0105
Fax:
888-884-0106
| Virtual Tour | Book Showing | Email a Friend |
Jump To:
At a Glance:
| Type: | Freehold - Detached |
| Area: | Peel |
| Municipality: | Brampton |
| Neighbourhood: | Vales of Castlemore |
| Style: | 2-Storey |
| Lot Size: | x 92.53(Feet) |
| Approximate Age: | |
| Tax: | $8,622 |
| Maintenance Fee: | $0 |
| Beds: | 5+3 |
| Baths: | 5 |
| Garage: | 0 |
| Fireplace: | Y |
| Air Conditioning: | |
| Pool: | None |
Locatin Map:
Payment Calculator:

Listing added to your favorite list
Looking for resale homes?

By agreeing to Terms of Use, you will have ability to search up to 311610 listings and access to richer information than found on REALTOR.ca through my website.


