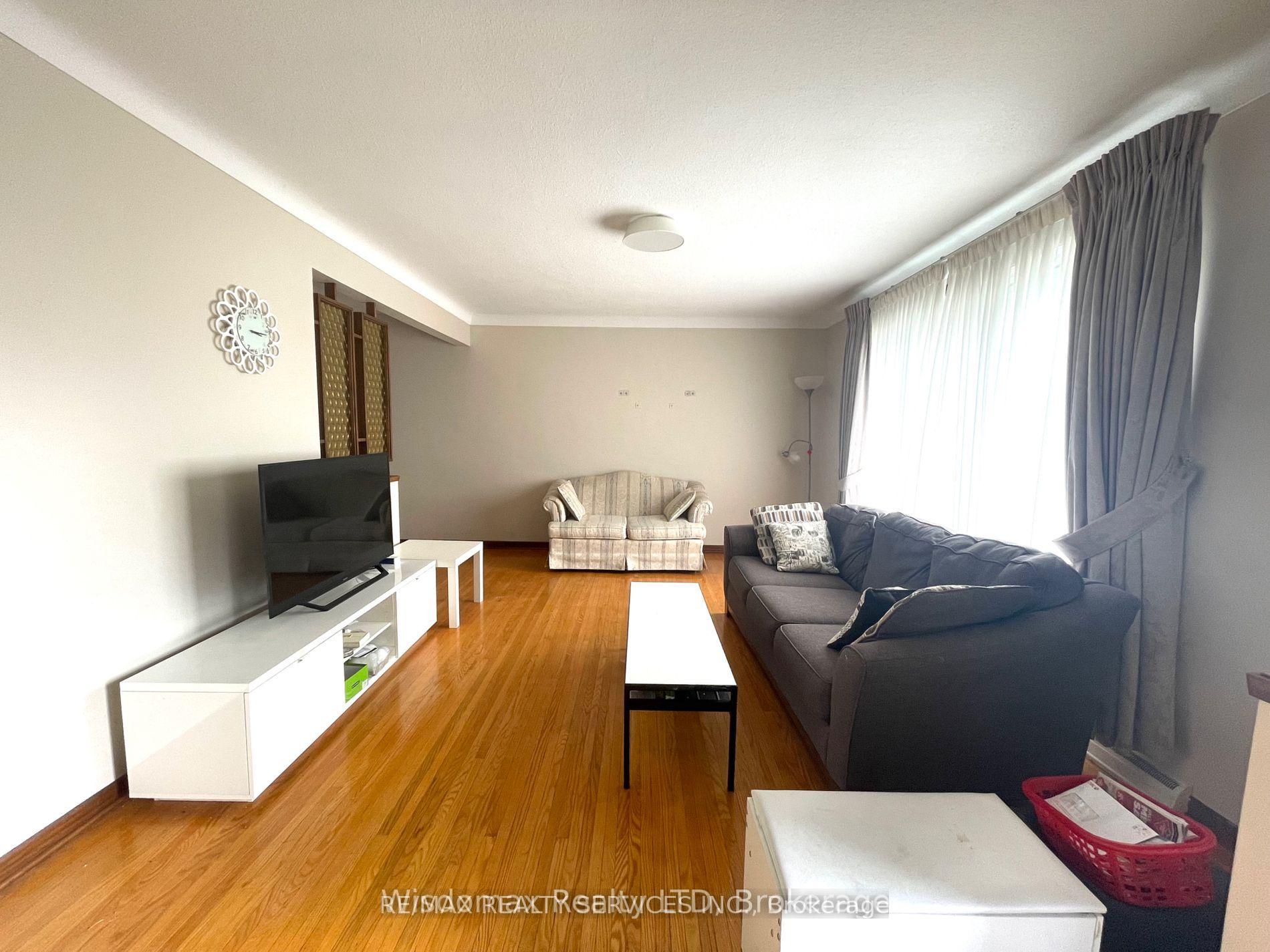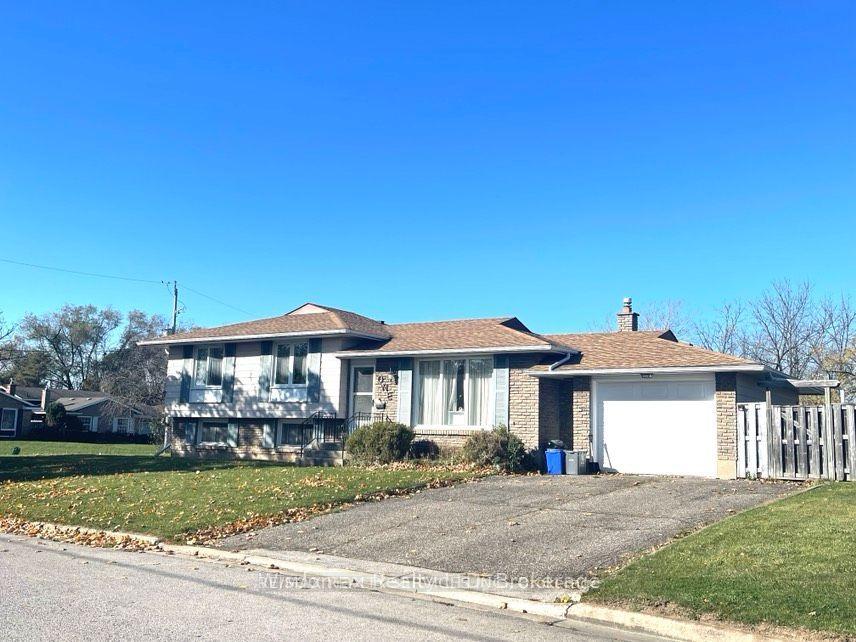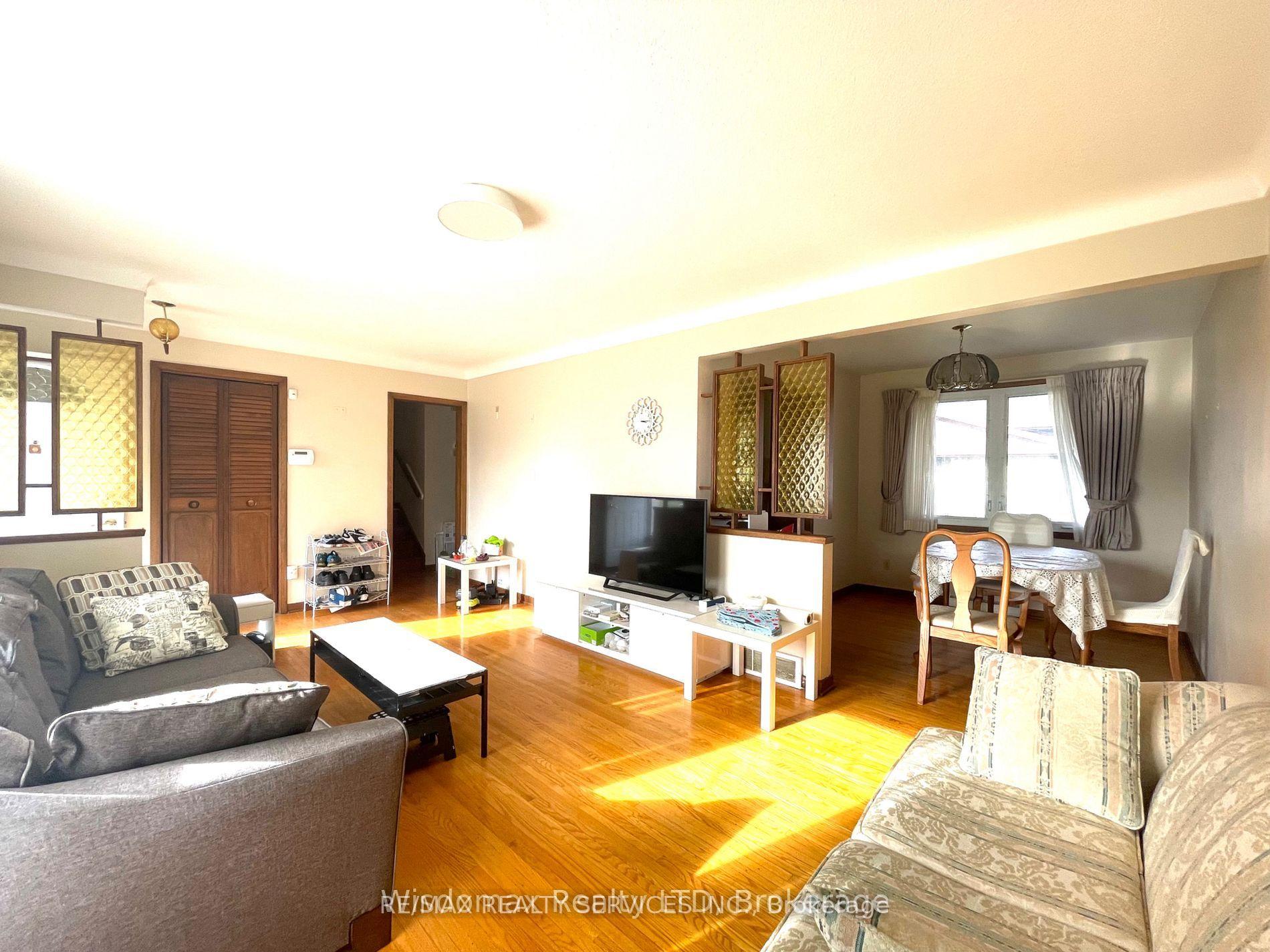$2,495
Available - For Rent
Listing ID: X12145098
1 Donlon Circ , St. Catharines, L2T 2N4, Niagara






| Spacious 3+3-Bedroom Home in Prime Glenridge (Pen centre) neighbourhood Ideal for Family.Welcome to 1 Donlon Circle a bright and spacious home offering 3+3 bedrooms, 3.5 bathrooms, 2 full kitchens, and 2 laundry areas, perfect for large families, students, or roommates. Enjoy a private entrance to the lower level, large fenced backyard, and tons of living space. Located in a quiet neighborhood, close to Brock University, The Pen Centre, schools, transit, parks, and highway access. Don't miss this rare rental opportunity in a fantastic location!Option to rent out Entire house $4295.00 |
| Price | $2,495 |
| Taxes: | $0.00 |
| Occupancy: | Vacant |
| Address: | 1 Donlon Circ , St. Catharines, L2T 2N4, Niagara |
| Directions/Cross Streets: | Woodcrest and Donion |
| Rooms: | 13 |
| Bedrooms: | 3 |
| Bedrooms +: | 0 |
| Family Room: | T |
| Basement: | Separate Ent |
| Furnished: | Furn |
| Level/Floor | Room | Length(ft) | Width(ft) | Descriptions | |
| Room 1 | Main | Living Ro | 27.88 | 29.52 | |
| Room 2 | Main | Breakfast | 13.12 | 9.84 | |
| Room 3 | Main | Kitchen | 13.12 | 11.48 | |
| Room 4 | Upper | Primary B | 29.85 | 26.57 | |
| Room 5 | Upper | Bedroom 2 | 32.8 | 36.08 | |
| Room 6 | Upper | Bedroom 3 | 33.16 | 39.36 | 3 Pc Bath |
| Room 7 | Lower | Bedroom | 32.8 | 39.36 | |
| Room 8 | Lower | Bedroom 2 | 32.8 | 39.36 | |
| Room 9 | Lower | Bedroom 3 | 32.8 | 39.36 | |
| Room 10 | Basement | Family Ro | 59.37 | 41.33 | |
| Room 11 | Basement | Kitchen | 26.57 | 32.8 |
| Washroom Type | No. of Pieces | Level |
| Washroom Type 1 | 4 | Main |
| Washroom Type 2 | 3 | Main |
| Washroom Type 3 | 4 | Lower |
| Washroom Type 4 | 0 | |
| Washroom Type 5 | 0 |
| Total Area: | 0.00 |
| Property Type: | Detached |
| Style: | Backsplit 4 |
| Exterior: | Brick, Vinyl Siding |
| Garage Type: | Attached |
| Drive Parking Spaces: | 4 |
| Pool: | None |
| Laundry Access: | In-Suite Laun |
| Approximatly Square Footage: | 700-1100 |
| CAC Included: | Y |
| Water Included: | N |
| Cabel TV Included: | N |
| Common Elements Included: | N |
| Heat Included: | N |
| Parking Included: | N |
| Condo Tax Included: | N |
| Building Insurance Included: | N |
| Fireplace/Stove: | N |
| Heat Type: | Forced Air |
| Central Air Conditioning: | Central Air |
| Central Vac: | N |
| Laundry Level: | Syste |
| Ensuite Laundry: | F |
| Sewers: | Sewer |
| Although the information displayed is believed to be accurate, no warranties or representations are made of any kind. |
| RE/MAX REALTY SERVICES INC. |
- Listing -1 of 0
|
|

Hossein Vanishoja
Broker, ABR, SRS, P.Eng
Dir:
416-300-8000
Bus:
888-884-0105
Fax:
888-884-0106
| Book Showing | Email a Friend |
Jump To:
At a Glance:
| Type: | Freehold - Detached |
| Area: | Niagara |
| Municipality: | St. Catharines |
| Neighbourhood: | 461 - Glendale/Glenridge |
| Style: | Backsplit 4 |
| Lot Size: | x 115.00(Feet) |
| Approximate Age: | |
| Tax: | $0 |
| Maintenance Fee: | $0 |
| Beds: | 3 |
| Baths: | 3 |
| Garage: | 0 |
| Fireplace: | N |
| Air Conditioning: | |
| Pool: | None |
Locatin Map:

Listing added to your favorite list
Looking for resale homes?

By agreeing to Terms of Use, you will have ability to search up to 311610 listings and access to richer information than found on REALTOR.ca through my website.


