$815,000
Available - For Sale
Listing ID: S12140187
35 Ruby Cres , Orillia, L3V 8M3, Simcoe
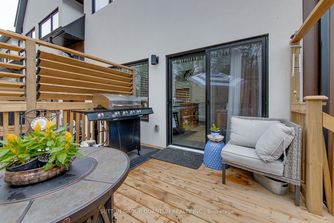
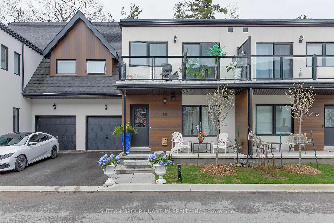
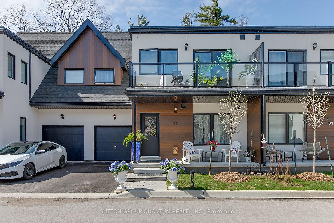
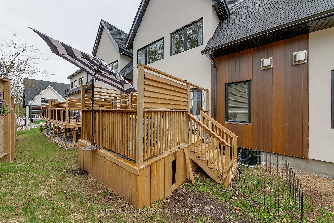
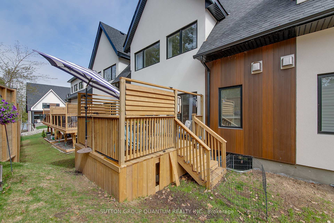
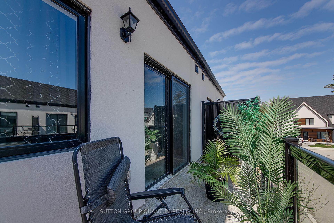
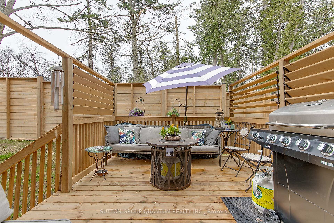
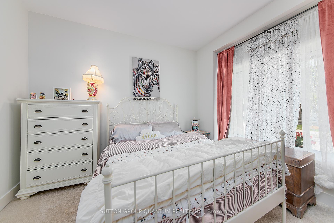
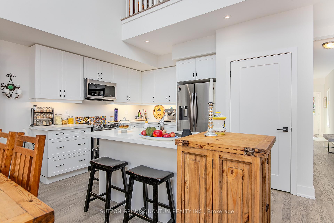
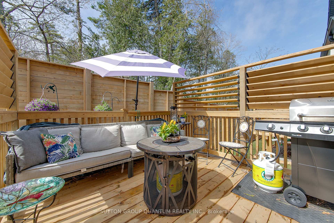
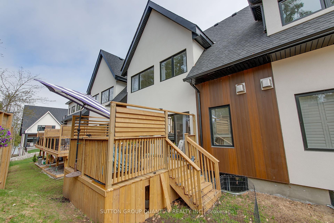
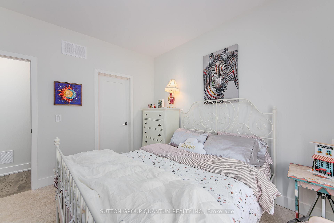
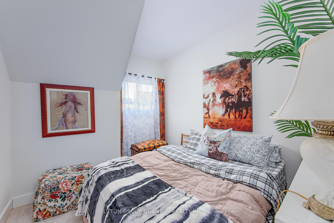
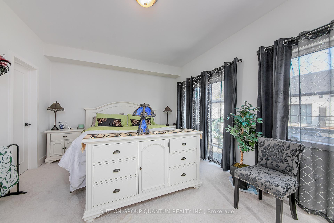
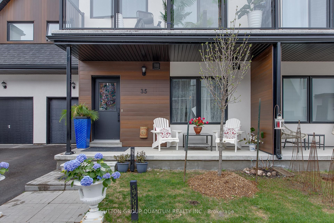
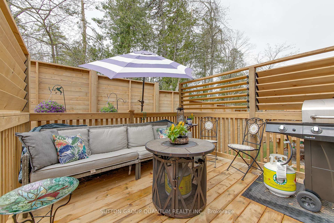
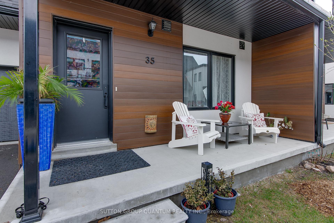
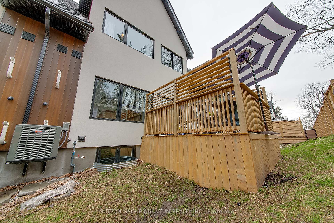

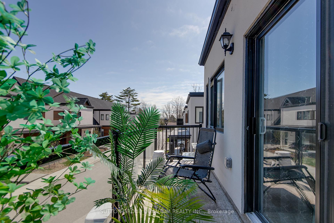
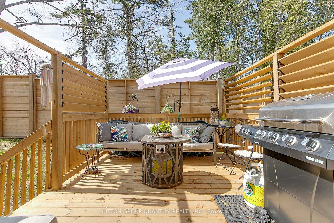
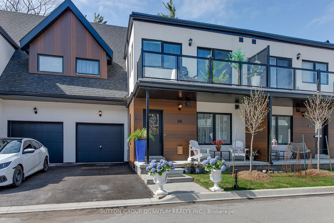
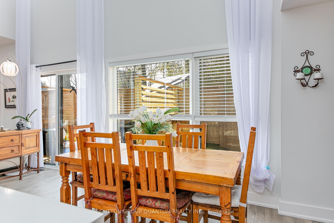
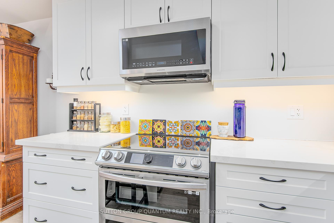
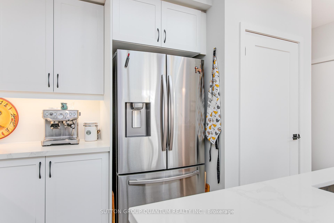

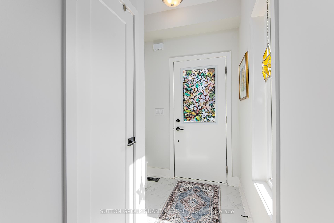
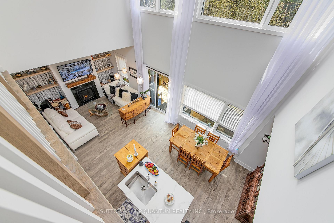
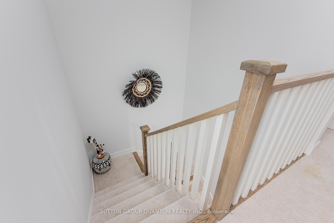
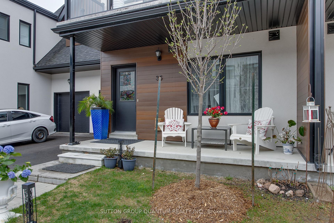
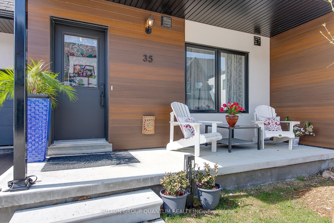
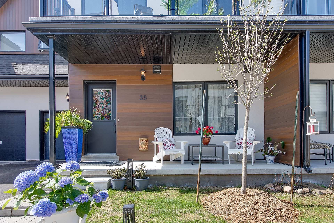
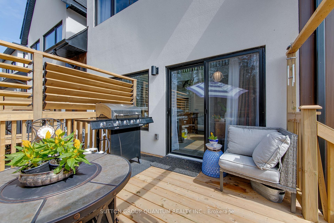
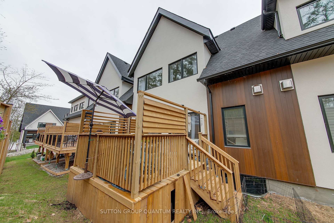
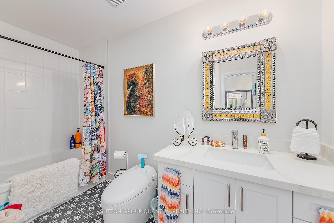
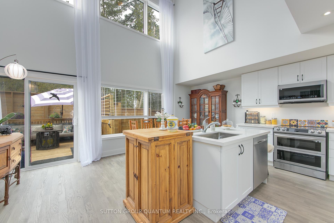
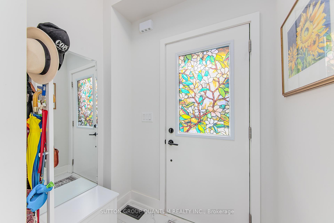
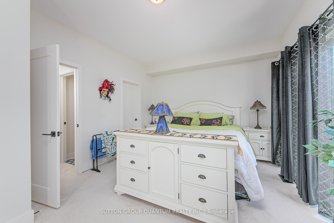
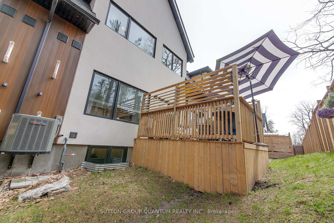
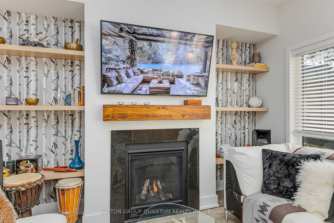
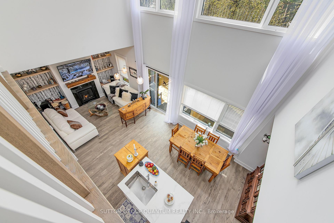
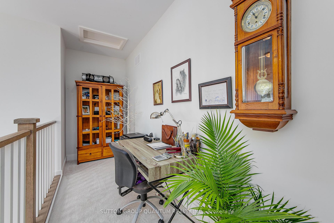
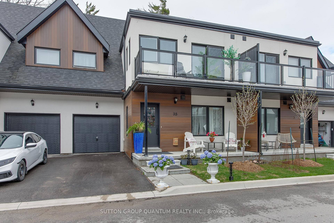
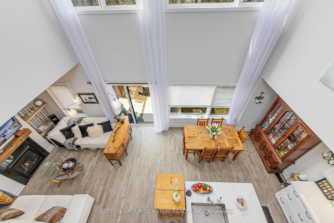
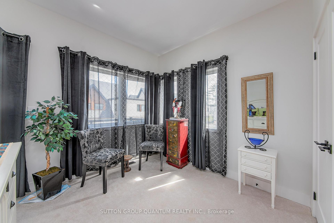
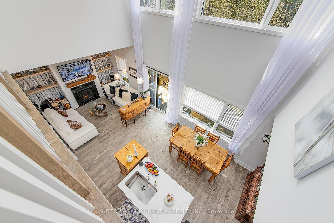
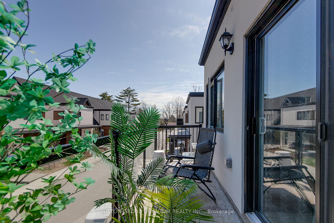
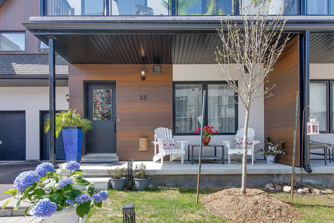
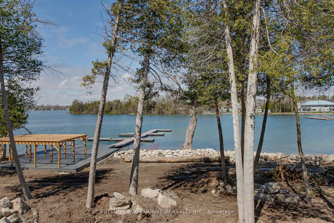
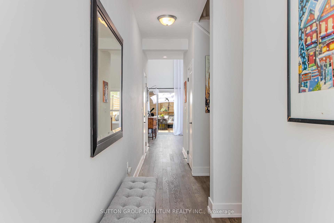

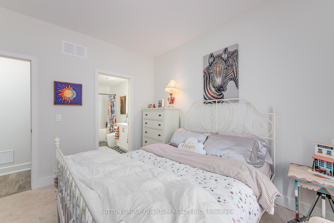
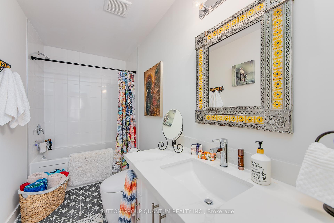
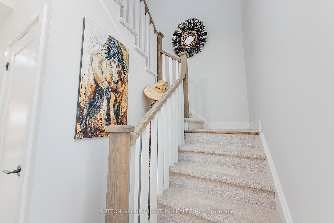
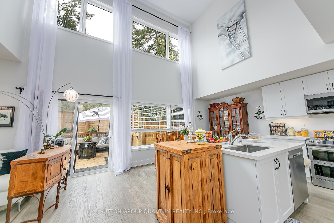
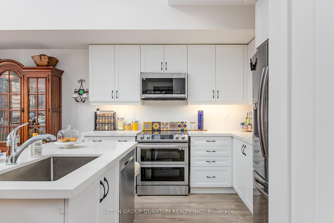
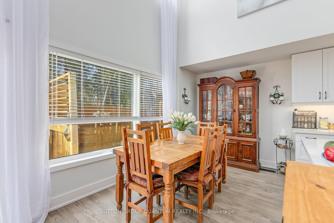
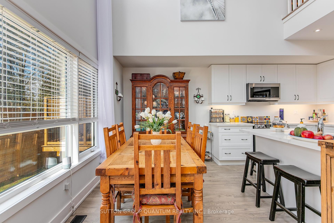
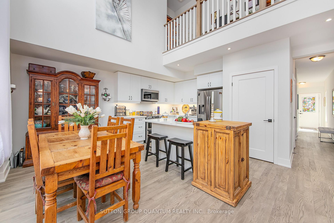
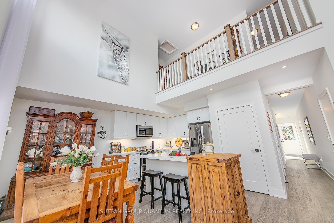

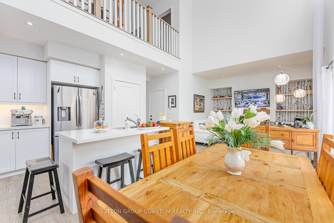
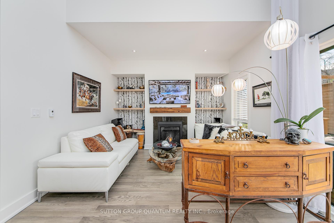
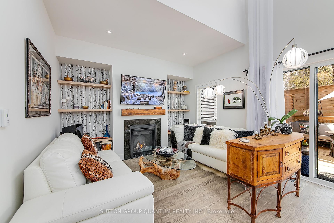
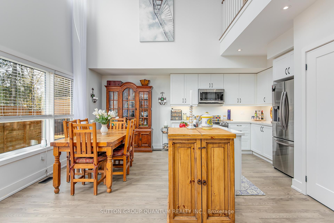
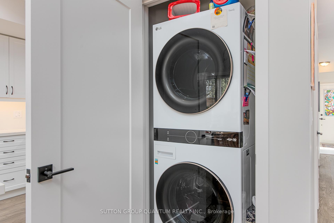
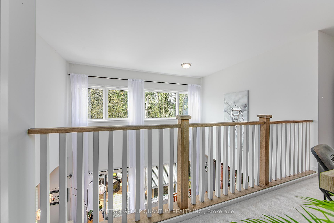
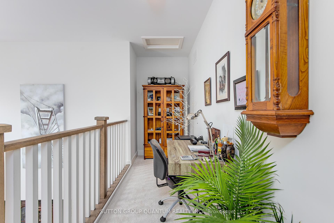
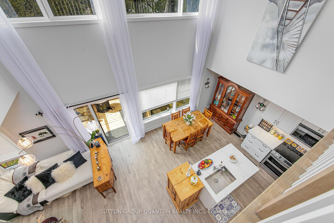
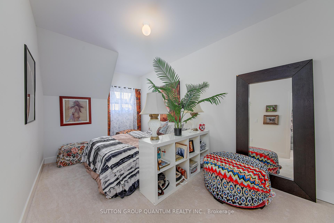
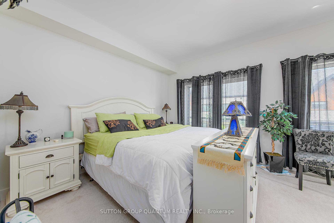
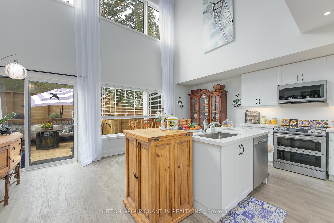
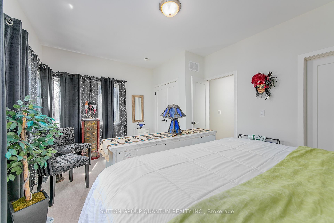
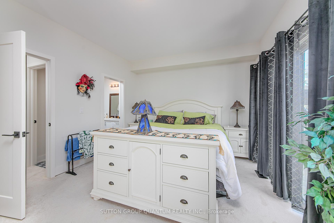
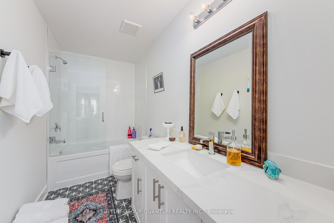
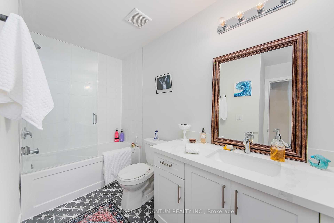
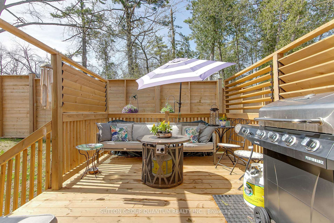
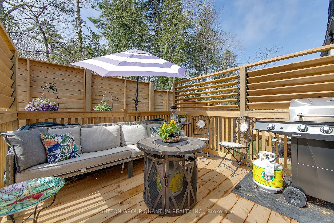
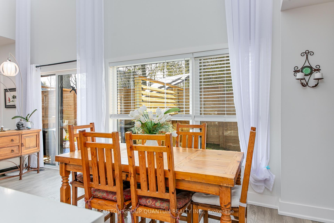
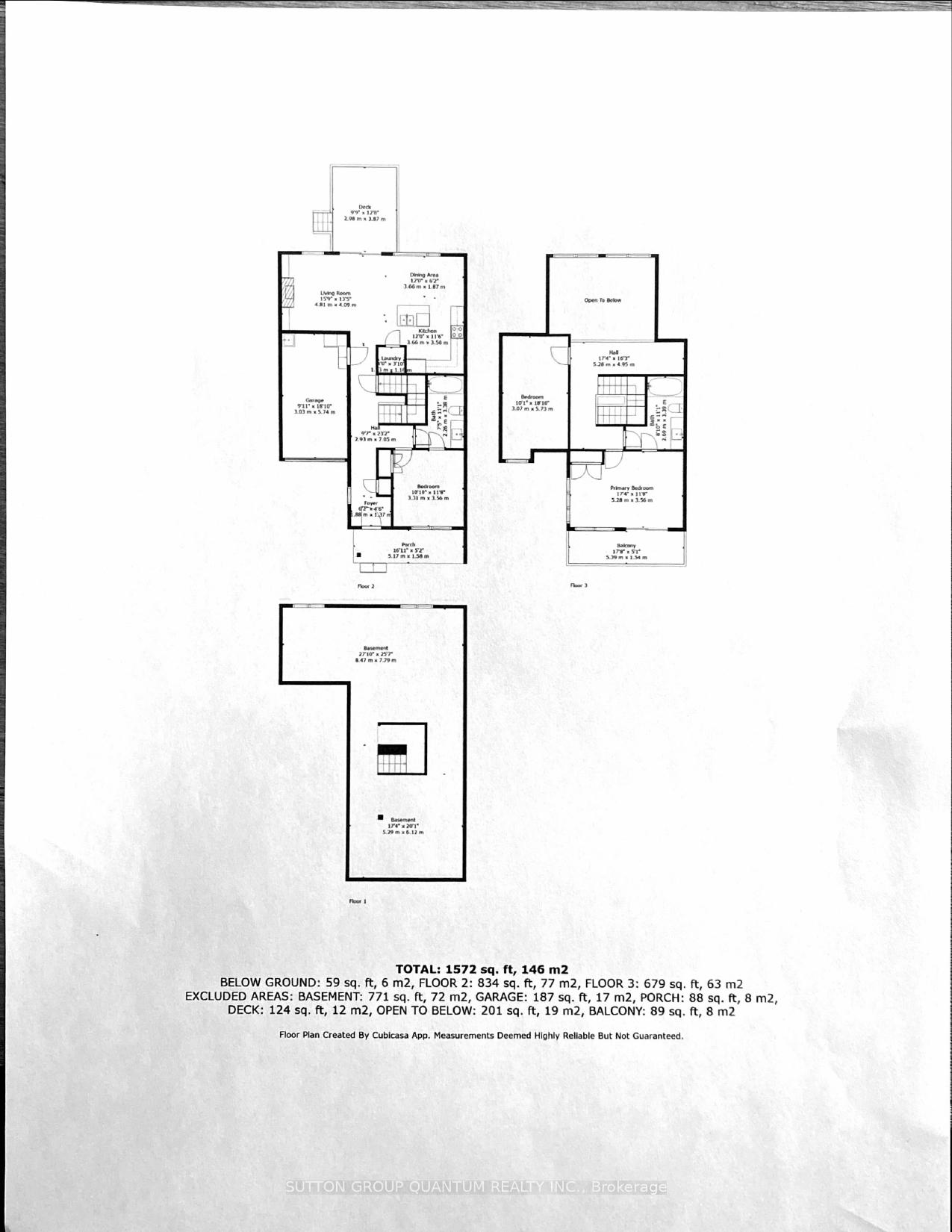
















































































| Discover Resort-Style living and enjoy the wonderful lifestyle at Sophie's Landing! A soon-to-be gated waterfront community! Welcome to this stunning, bright, and spacious bungaloft home featuring a main floor guest room with a 4-piece ensuite, walkout from the kitchen to the private deck offering sunshine all afternoon and stunning sunsets! The entertainer's kitchen, featuring a quartz island that seamlessly flows into the great room, is complemented by soaring ceilings, a gas fireplace, hardwood floors, and pot lights. The private primary retreat offers a luxurious ensuite, sitting area, and a walkout to the balcony bathed in morning sunshine, offering a wonderful space for morning coffee. Enjoy retreat-style amenities such as a clubhouse featuring a party room, gym, theatre room, outdoor pool, boat slips, and community dock offering stunning views of Lake Simcoe. The monthly maintenance fee is $283.42 per month, which includes: clubhouse, gym, party & theatre room, outdoor splash pool and boat rental slips. Just minutes away from shopping, restaurants, parks, rec center, and entertainment. This home perfectly blends luxury and convenience. |
| Price | $815,000 |
| Taxes: | $4574.23 |
| Occupancy: | Owner |
| Address: | 35 Ruby Cres , Orillia, L3V 8M3, Simcoe |
| Directions/Cross Streets: | Orchard Point & Ruby Cres |
| Rooms: | 7 |
| Bedrooms: | 3 |
| Bedrooms +: | 0 |
| Family Room: | T |
| Basement: | Unfinished |
| Level/Floor | Room | Length(ft) | Width(ft) | Descriptions | |
| Room 1 | Main | Kitchen | 12 | 11.48 | Centre Island, Pot Lights, Combined w/Dining |
| Room 2 | Main | Great Roo | 15.78 | 13.42 | Pot Lights, Gas Fireplace, Hardwood Floor |
| Room 3 | Main | Dining Ro | 12 | 6.13 | Large Window, W/O To Sundeck, Hardwood Floor |
| Room 4 | Upper | Primary B | 17.32 | 11.68 | Double Closet, W/O To Balcony, 4 Pc Ensuite |
| Room 5 | Main | Bedroom 2 | 10.86 | 11.68 | Double Closet, 4 Pc Ensuite, Large Window |
| Room 6 | Upper | Bedroom 3 | 10.07 | 18.79 | Broadloom, Window, Overlooks Frontyard |
| Room 7 | Upper | Office | 17.32 | 16.24 | Open Concept, Large Window, Overlooks Dining |
| Washroom Type | No. of Pieces | Level |
| Washroom Type 1 | 4 | Main |
| Washroom Type 2 | 4 | Upper |
| Washroom Type 3 | 0 | |
| Washroom Type 4 | 0 | |
| Washroom Type 5 | 0 |
| Total Area: | 0.00 |
| Approximatly Age: | 0-5 |
| Property Type: | Att/Row/Townhouse |
| Style: | Bungaloft |
| Exterior: | Aluminum Siding, Stucco (Plaster) |
| Garage Type: | Built-In |
| Drive Parking Spaces: | 1 |
| Pool: | Communit |
| Approximatly Age: | 0-5 |
| Approximatly Square Footage: | 1500-2000 |
| Property Features: | Fenced Yard, Hospital |
| CAC Included: | N |
| Water Included: | N |
| Cabel TV Included: | N |
| Common Elements Included: | N |
| Heat Included: | N |
| Parking Included: | N |
| Condo Tax Included: | N |
| Building Insurance Included: | N |
| Fireplace/Stove: | Y |
| Heat Type: | Forced Air |
| Central Air Conditioning: | Central Air |
| Central Vac: | N |
| Laundry Level: | Syste |
| Ensuite Laundry: | F |
| Sewers: | Sewer |
| Utilities-Cable: | A |
| Utilities-Hydro: | Y |
$
%
Years
This calculator is for demonstration purposes only. Always consult a professional
financial advisor before making personal financial decisions.
| Although the information displayed is believed to be accurate, no warranties or representations are made of any kind. |
| SUTTON GROUP QUANTUM REALTY INC. |
- Listing -1 of 0
|
|

Hossein Vanishoja
Broker, ABR, SRS, P.Eng
Dir:
416-300-8000
Bus:
888-884-0105
Fax:
888-884-0106
| Virtual Tour | Book Showing | Email a Friend |
Jump To:
At a Glance:
| Type: | Freehold - Att/Row/Townhouse |
| Area: | Simcoe |
| Municipality: | Orillia |
| Neighbourhood: | Orillia |
| Style: | Bungaloft |
| Lot Size: | x 72.28(Feet) |
| Approximate Age: | 0-5 |
| Tax: | $4,574.23 |
| Maintenance Fee: | $0 |
| Beds: | 3 |
| Baths: | 2 |
| Garage: | 0 |
| Fireplace: | Y |
| Air Conditioning: | |
| Pool: | Communit |
Locatin Map:
Payment Calculator:

Listing added to your favorite list
Looking for resale homes?

By agreeing to Terms of Use, you will have ability to search up to 311610 listings and access to richer information than found on REALTOR.ca through my website.


