$739,999
Available - For Sale
Listing ID: X12145174
627 Taliesin Cres , Stittsville - Munster - Richmond, K2S 2W5, Ottawa
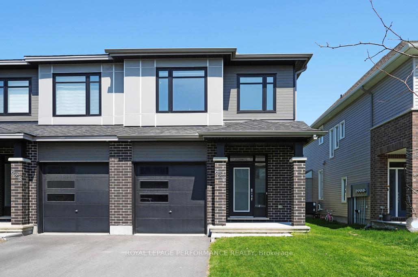


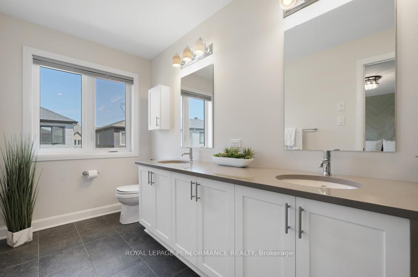
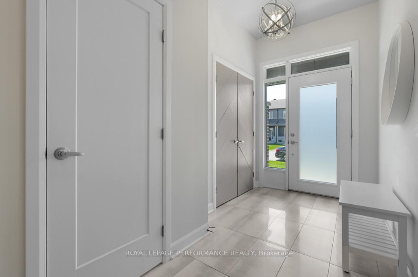
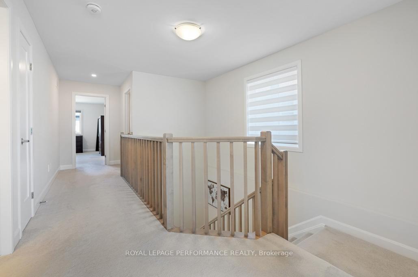
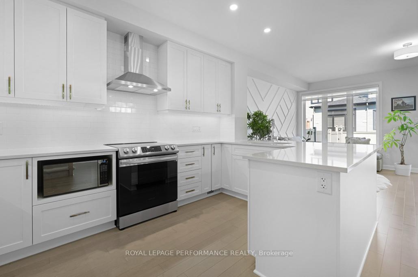
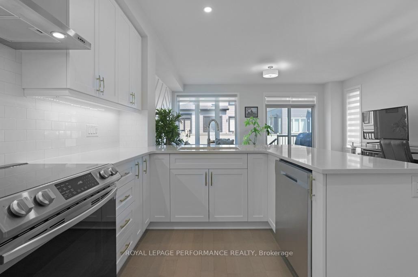
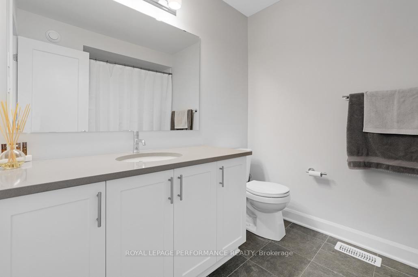
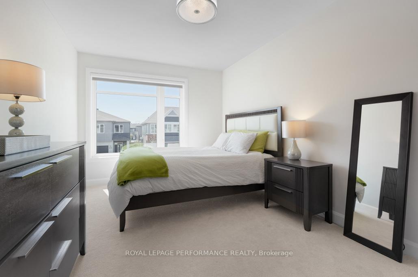
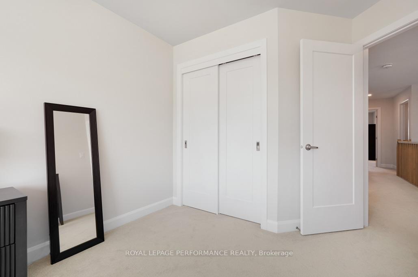
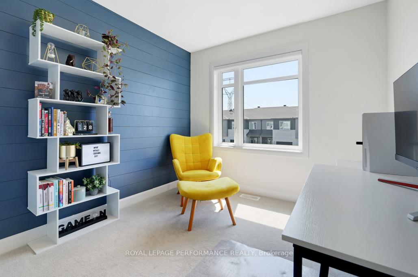
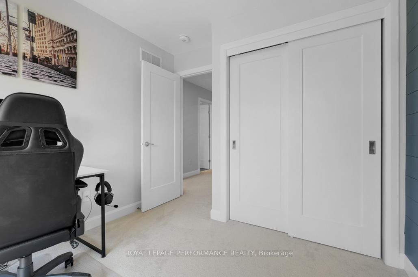
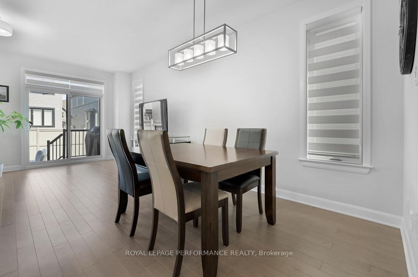
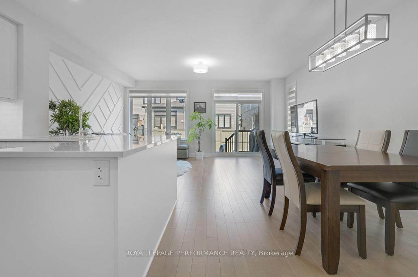
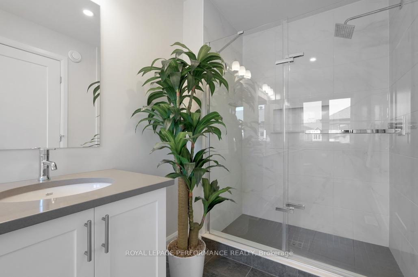
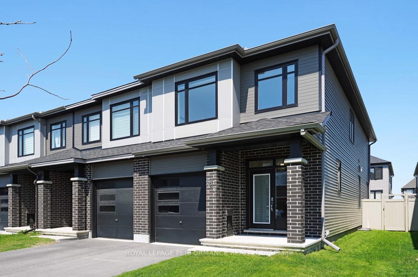
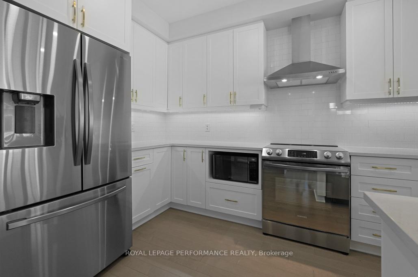
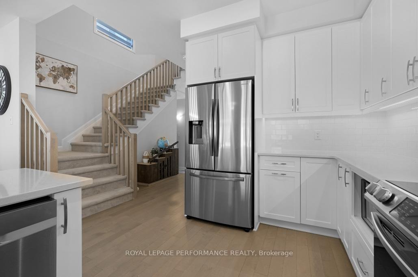
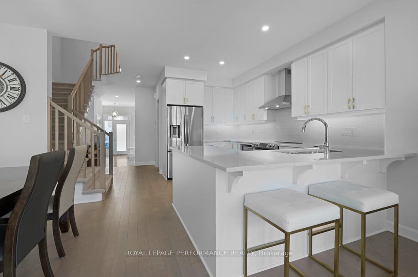
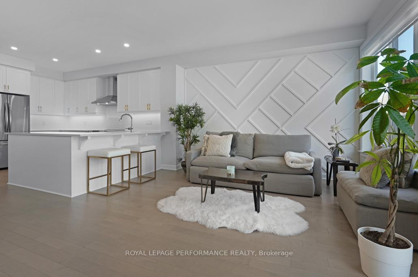
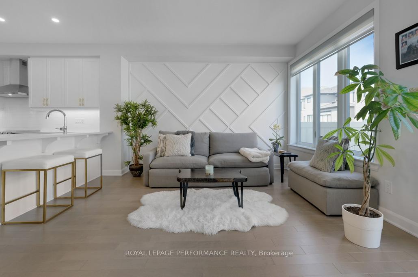

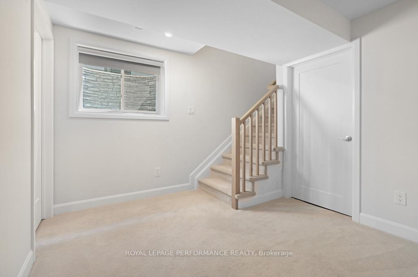
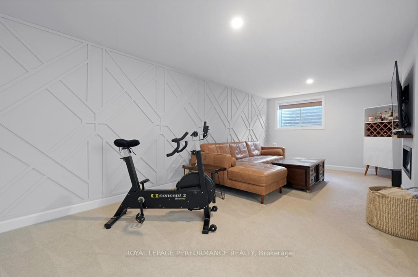
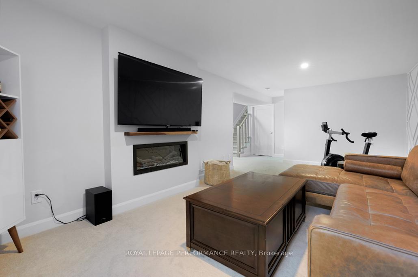
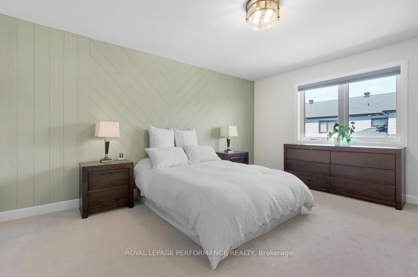
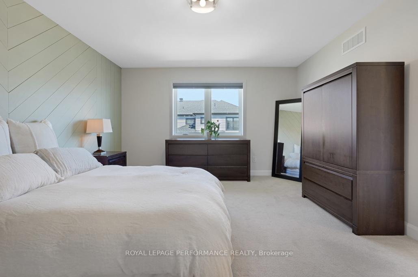
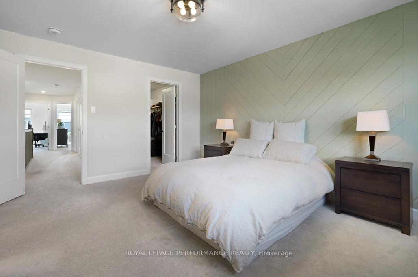
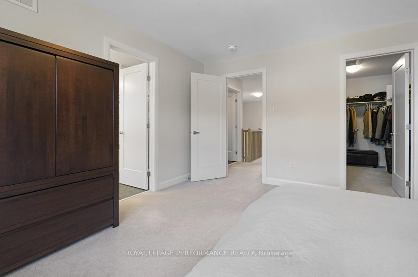
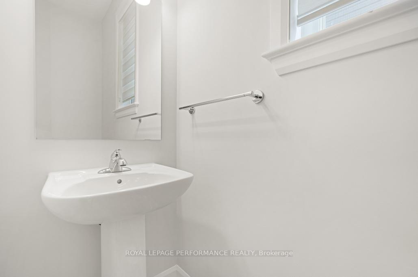
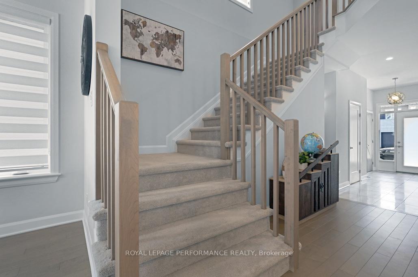
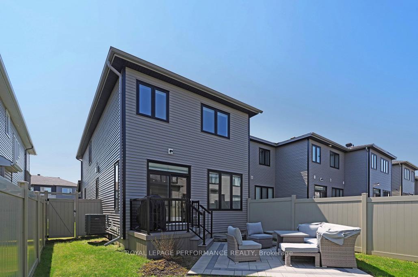
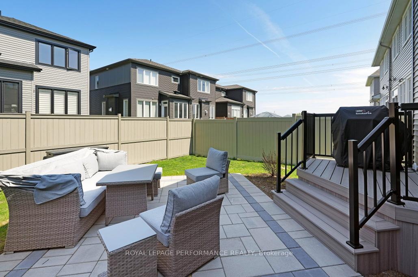
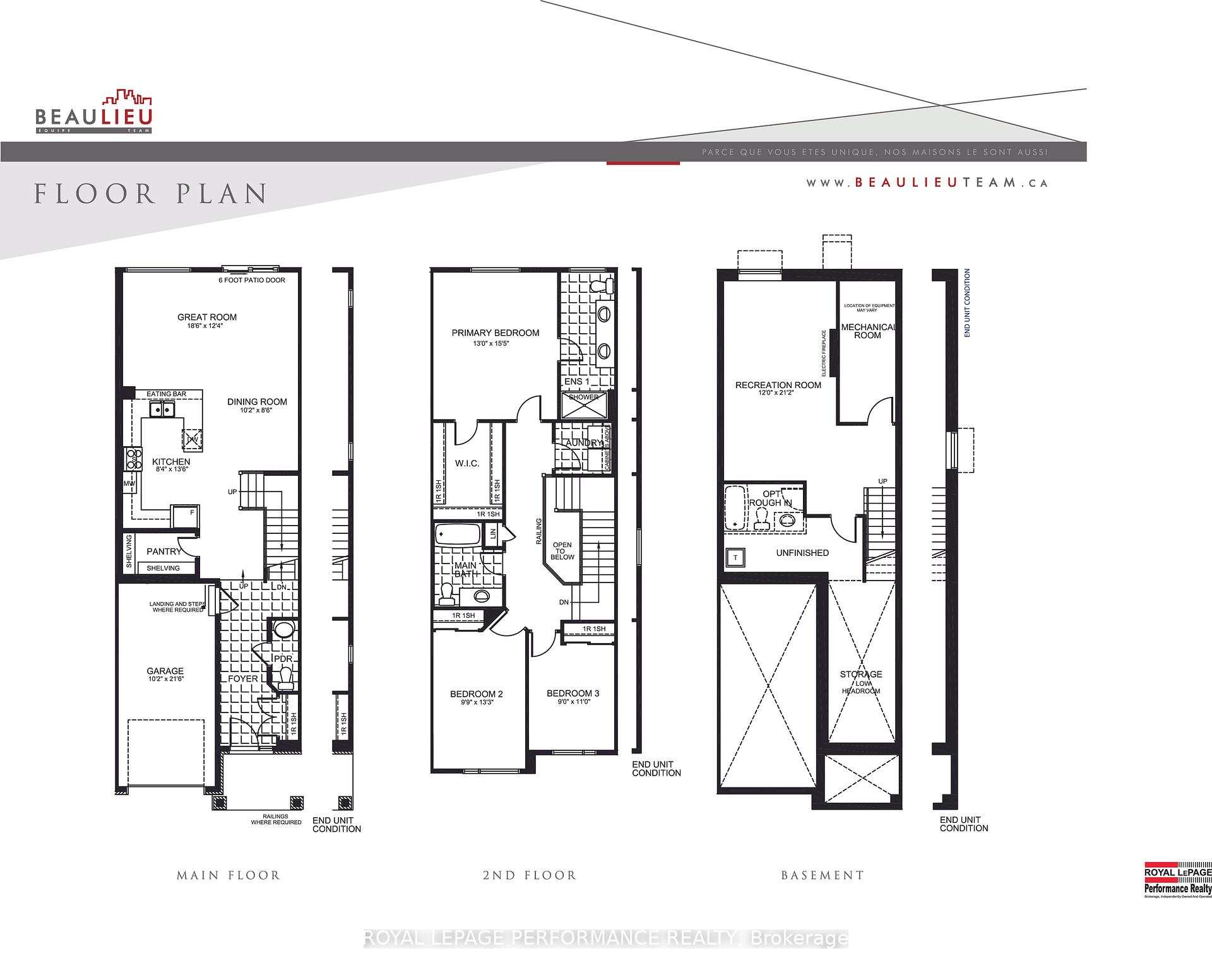



































| Experience the epitome of modern living in this meticulously upgraded end unit! This 3-bedroom, 2.5-bath home showcases exquisite neutral-coloured design, accented by custom walls and high-end finishes throughout. A grand foyer welcomes you with soaring ceilings and tasteful tile flooring. The gourmet kitchen is a showstopper, boasting stainless steel appliances, premium quartz countertops, an elegant tile backsplash, under-mount lighting, a breakfast bar, and a huge walk-in pantry.The open-concept living area flows seamlessly, showcasing gleaming hardwood floors, pot lighting, a spacious dining room, and an inviting living room flooded with sunlight. Upstairs, you'll find a convenient laundry room, two bright and generously sized bedrooms, and a modern 3-piece bathroom with a tiled shower and quartz countertops.The luxurious master suite offers an oversized walk-in closet and a spa-like 4-piece ensuite with dual sinks, quartz countertops, and a fully tiled shower with glass doors.The lower level, with its abundance of natural light, offers a comfortable family room with a fireplace and plentiful storage, plus potential for a future bathroom.Outside, enjoy a fully fenced backyard with a low-maintenance PVC fence, composite deck, and custom interlock patio the perfect space for relaxing and entertaining. Additionally, the gutters are already installed on this house. This home is a radiant masterpiece, ready to be yours! |
| Price | $739,999 |
| Taxes: | $4172.00 |
| Assessment Year: | 2024 |
| Occupancy: | Owner |
| Address: | 627 Taliesin Cres , Stittsville - Munster - Richmond, K2S 2W5, Ottawa |
| Directions/Cross Streets: | Fernbank |
| Rooms: | 3 |
| Bedrooms: | 3 |
| Bedrooms +: | 0 |
| Family Room: | F |
| Basement: | Full, Finished |
| Level/Floor | Room | Length(ft) | Width(ft) | Descriptions | |
| Room 1 | Main | Foyer | 16.99 | 8 | |
| Room 2 | Main | Powder Ro | 7.45 | 2.79 | |
| Room 3 | Main | Pantry | 7.54 | 4.3 | |
| Room 4 | Main | Kitchen | 13.05 | 8.04 | |
| Room 5 | Main | Dining Ro | 10 | 8.07 | |
| Room 6 | Main | Living Ro | 18.04 | 12.04 | |
| Room 7 | Second | Bedroom | 13.02 | 9.09 | |
| Room 8 | Second | Bedroom | 10.99 | 8.99 | |
| Room 9 | Second | Primary B | 15.06 | 12.99 | |
| Room 10 | Second | Other | 10.14 | 7.15 | |
| Room 11 | Second | Laundry | 5.77 | 5.44 | |
| Room 12 | Second | Bathroom | 8.72 | 7.12 | |
| Room 13 | Second | Bathroom | 15.45 | 5.71 | |
| Room 14 | Lower | Family Ro | 21.02 | 12 |
| Washroom Type | No. of Pieces | Level |
| Washroom Type 1 | 2 | Main |
| Washroom Type 2 | 4 | Second |
| Washroom Type 3 | 3 | Second |
| Washroom Type 4 | 0 | |
| Washroom Type 5 | 0 |
| Total Area: | 0.00 |
| Approximatly Age: | 0-5 |
| Property Type: | Att/Row/Townhouse |
| Style: | 2-Storey |
| Exterior: | Brick, Vinyl Siding |
| Garage Type: | Built-In |
| (Parking/)Drive: | Inside Ent |
| Drive Parking Spaces: | 2 |
| Park #1 | |
| Parking Type: | Inside Ent |
| Park #2 | |
| Parking Type: | Inside Ent |
| Park #3 | |
| Parking Type: | Private |
| Pool: | None |
| Approximatly Age: | 0-5 |
| Approximatly Square Footage: | 2000-2500 |
| Property Features: | Park, Rec./Commun.Centre |
| CAC Included: | N |
| Water Included: | N |
| Cabel TV Included: | N |
| Common Elements Included: | N |
| Heat Included: | N |
| Parking Included: | N |
| Condo Tax Included: | N |
| Building Insurance Included: | N |
| Fireplace/Stove: | Y |
| Heat Type: | Forced Air |
| Central Air Conditioning: | Central Air |
| Central Vac: | N |
| Laundry Level: | Syste |
| Ensuite Laundry: | F |
| Sewers: | Sewer |
$
%
Years
This calculator is for demonstration purposes only. Always consult a professional
financial advisor before making personal financial decisions.
| Although the information displayed is believed to be accurate, no warranties or representations are made of any kind. |
| ROYAL LEPAGE PERFORMANCE REALTY |
- Listing -1 of 0
|
|

Hossein Vanishoja
Broker, ABR, SRS, P.Eng
Dir:
416-300-8000
Bus:
888-884-0105
Fax:
888-884-0106
| Book Showing | Email a Friend |
Jump To:
At a Glance:
| Type: | Freehold - Att/Row/Townhouse |
| Area: | Ottawa |
| Municipality: | Stittsville - Munster - Richmond |
| Neighbourhood: | 8207 - Remainder of Stittsville & Area |
| Style: | 2-Storey |
| Lot Size: | x 98.43(Feet) |
| Approximate Age: | 0-5 |
| Tax: | $4,172 |
| Maintenance Fee: | $0 |
| Beds: | 3 |
| Baths: | 3 |
| Garage: | 0 |
| Fireplace: | Y |
| Air Conditioning: | |
| Pool: | None |
Locatin Map:
Payment Calculator:

Listing added to your favorite list
Looking for resale homes?

By agreeing to Terms of Use, you will have ability to search up to 311610 listings and access to richer information than found on REALTOR.ca through my website.


