$999,900
Available - For Sale
Listing ID: S12144828
699 Aberdeen Boul , Midland, L4R 5P2, Simcoe
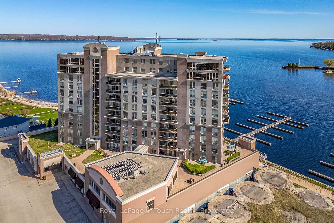
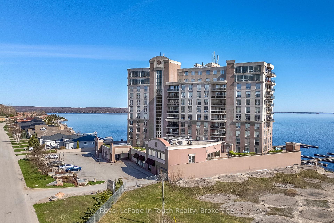
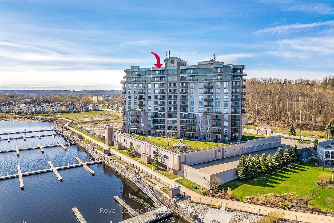
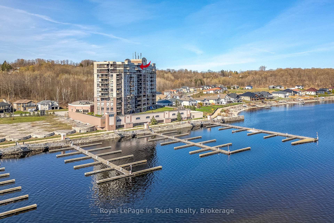
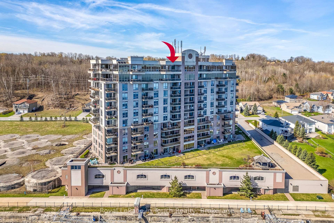
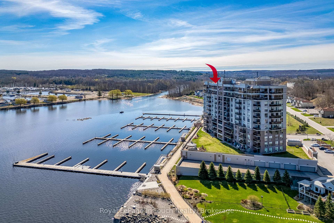
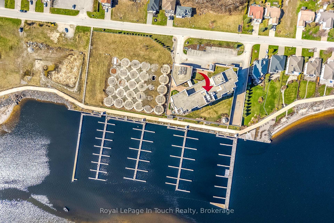
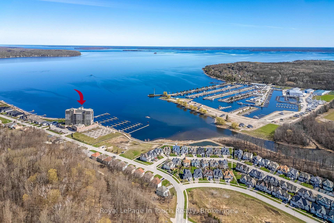
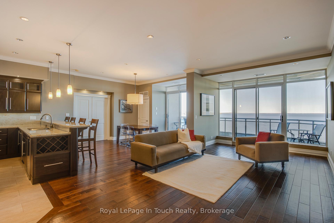
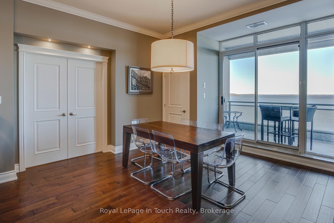
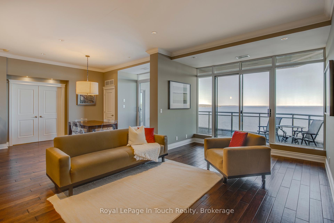
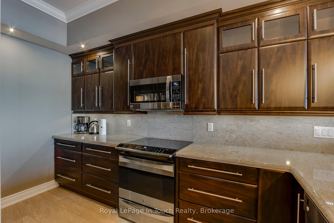
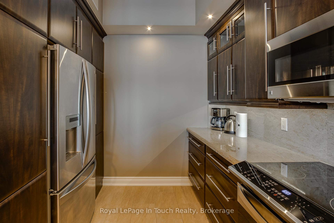
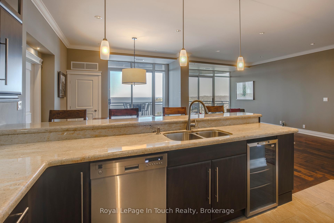
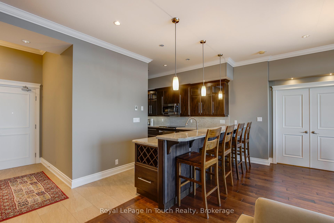
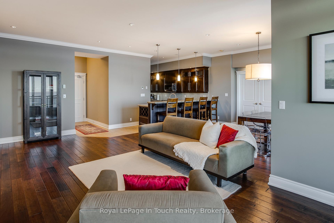
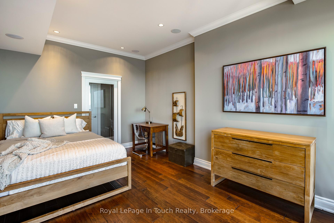
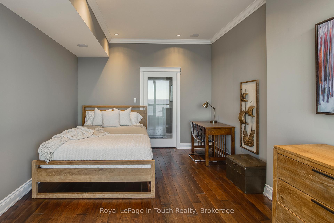
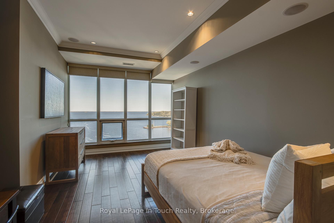
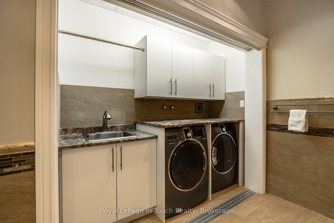
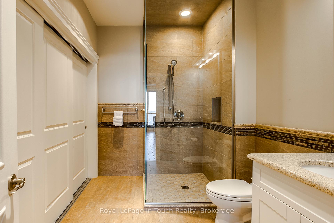
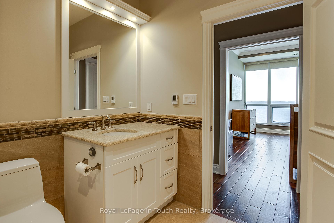
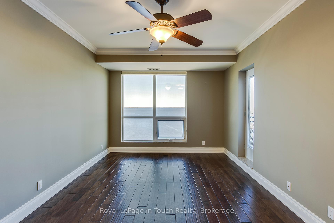
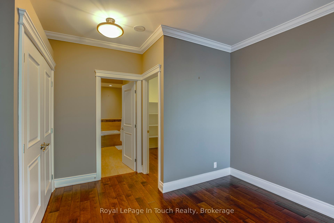
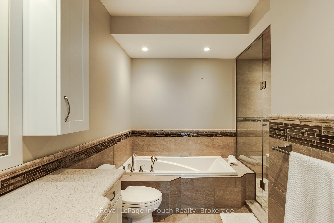
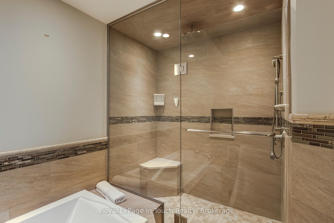
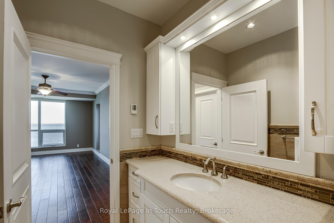
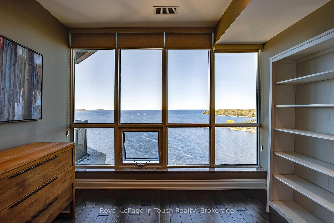
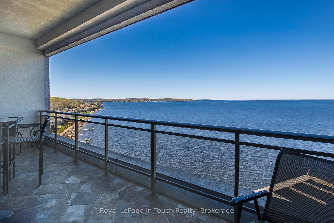

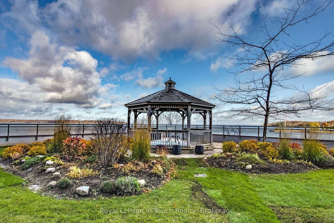
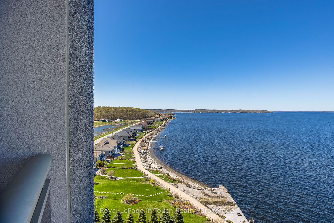
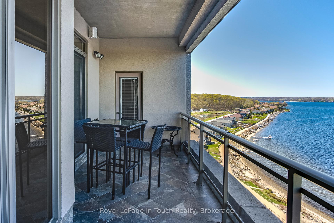
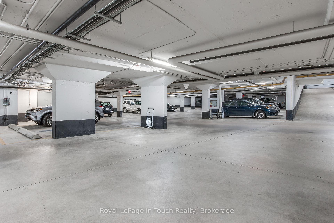
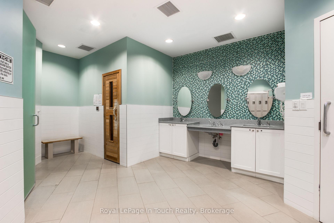
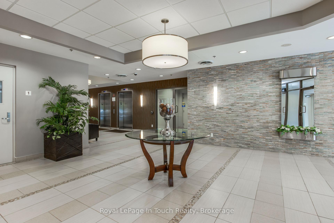
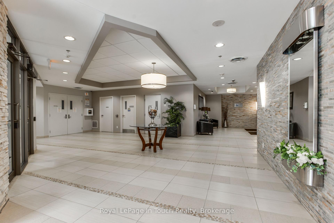
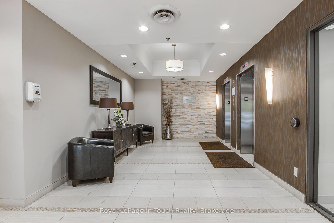
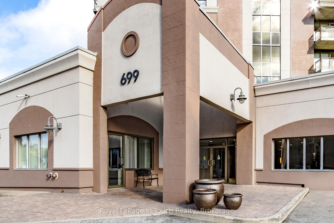
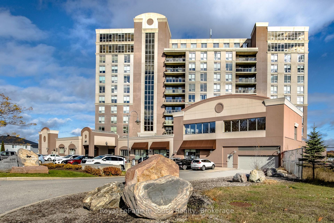
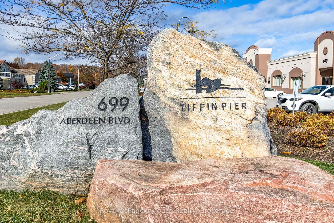
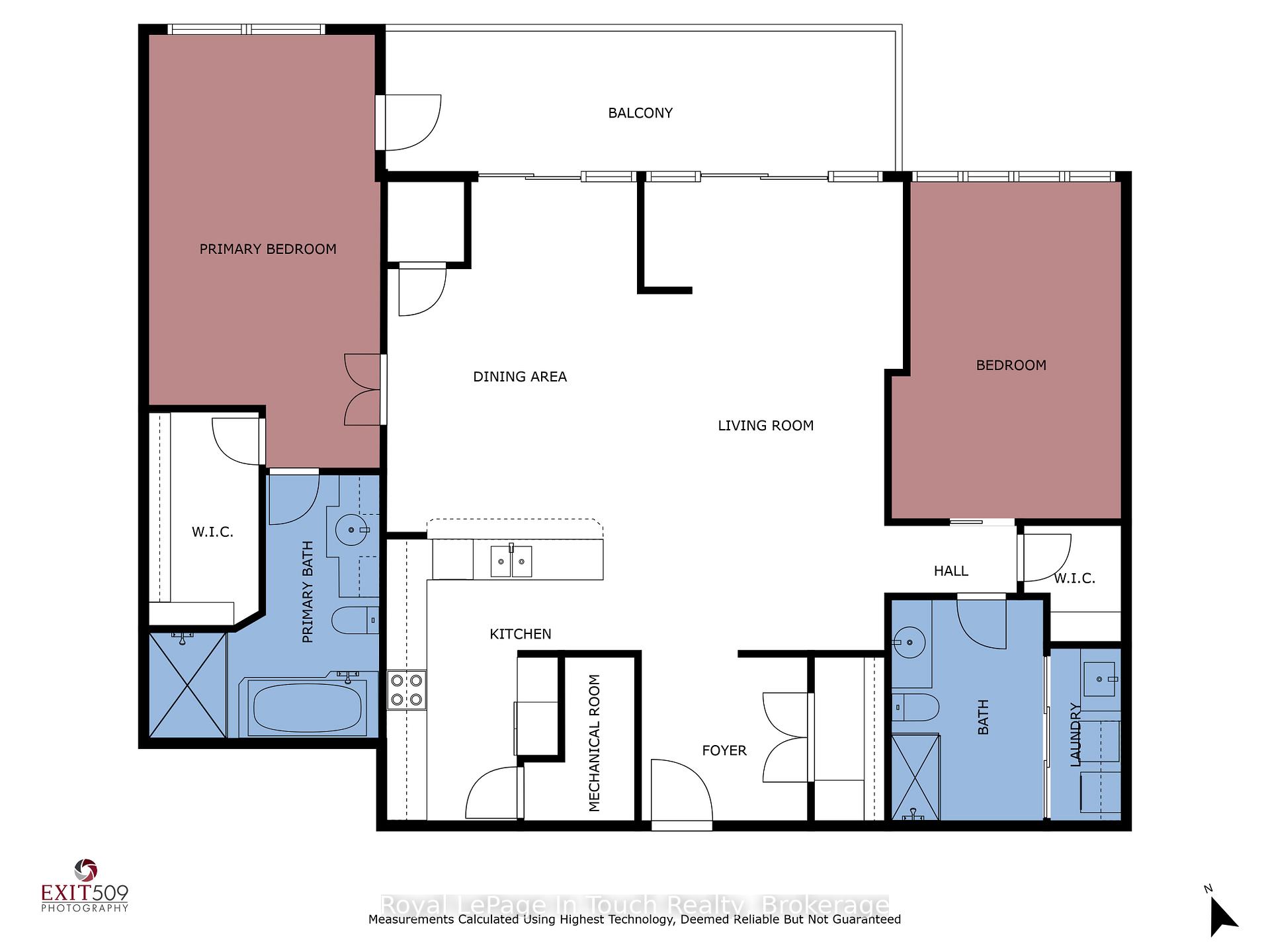
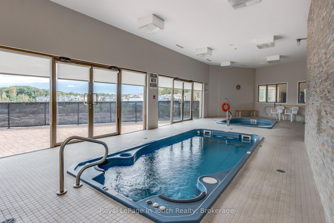
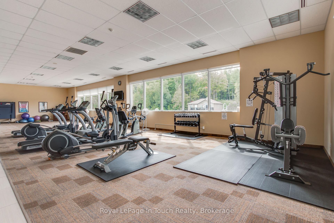
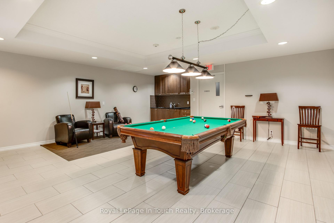
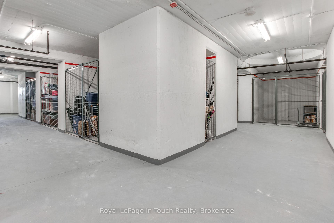
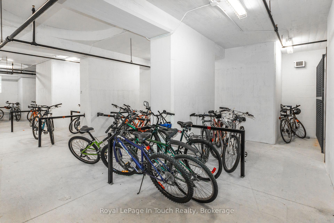
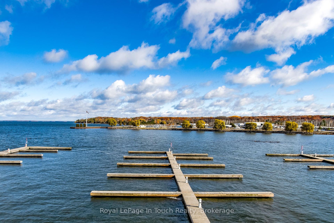
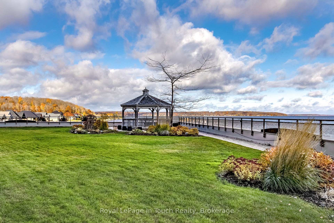
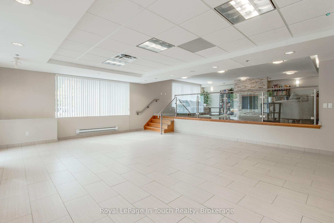
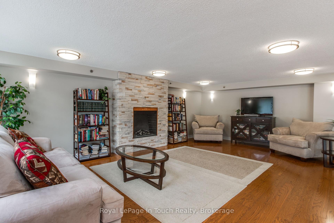
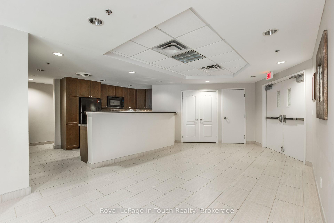
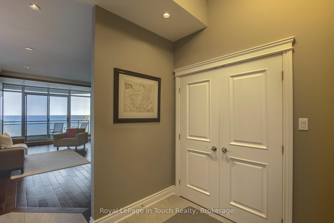
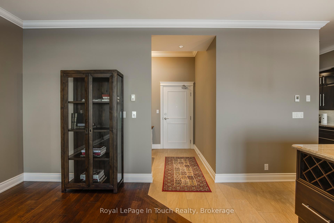






















































| Top floor Penthouse Living at Tiffin Pier - With Panoramic Water Views. Welcome to the top floor of Tiffin Pier, where this unique penthouse suite offers stunning panoramic views of Midland Bay and a thoughtfully designed living space that blends style, comfort, and sophistication. This spacious 2-bedroom, 2-bathroom condo was custom designed to maximize light, space, and the incredible waterfront setting. Floor-to-ceiling windows in every room provide breathtaking views of Midland Bay throughout the day. The spacious foyer provides a comfortable and functional entry, with room for seating and storage, and contributes to the easy, open flow of the suite. The open-concept layout connects the kitchen to the living and dining areas, creating a bright and welcoming space. The kitchen features sleek European-style cabinetry, built-in appliances, a hidden pantry, and ample prep space - ideal for both casual mornings & evening entertaining. Step out onto the covered balcony to enjoy fresh air and the unforgettable view that stretches as far as the eye can see. The generous primary bedroom suite is a true retreat, with a walk-in closet and a luxurious 4-piece ensuite featuring a jet tub and separate shower. A second bedroom is perfect for guests or a home office, with a second full bath nearby and an enclosed laundry area. This penthouse also includes two premium underground parking spaces, a large storage locker, and two bike storage units. Residents of Tiffin Pier enjoy access to exceptional amenities including an endless pool, hot tub, sauna, fitness centre, party room, guest suite, billiards lounge, EV charging stations, and direct access to the scenic Trans Canada Trail. Whether you're looking for a refined full-time residence or a peaceful weekend getaway, this top-floor penthouse offers a comfortable and convenient waterfront lifestyle complete with captivating views of the bay. Don't miss the opportunity to make this remarkable property your own. |
| Price | $999,900 |
| Taxes: | $8320.00 |
| Occupancy: | Vacant |
| Address: | 699 Aberdeen Boul , Midland, L4R 5P2, Simcoe |
| Postal Code: | L4R 5P2 |
| Province/State: | Simcoe |
| Directions/Cross Streets: | Pillsbury Dr and Aberdeen Blvd |
| Level/Floor | Room | Length(ft) | Width(ft) | Descriptions | |
| Room 1 | Main | Kitchen | 13.64 | 12.37 | |
| Room 2 | Main | Living Ro | 23.09 | 12.92 | |
| Room 3 | Main | Dining Ro | 17.35 | 12.14 | |
| Room 4 | Main | Bedroom | 21.06 | 11.22 | |
| Room 5 | Main | Bathroom | 12.79 | 11.18 | 4 Pc Ensuite |
| Room 6 | Main | Bedroom | 16.37 | 11.15 | |
| Room 7 | Main | Bathroom | 10.73 | 7.38 | |
| Room 8 | Main | Foyer | 8.07 | 7.94 |
| Washroom Type | No. of Pieces | Level |
| Washroom Type 1 | 4 | |
| Washroom Type 2 | 3 | |
| Washroom Type 3 | 0 | |
| Washroom Type 4 | 0 | |
| Washroom Type 5 | 0 |
| Total Area: | 0.00 |
| Washrooms: | 2 |
| Heat Type: | Forced Air |
| Central Air Conditioning: | Central Air |
$
%
Years
This calculator is for demonstration purposes only. Always consult a professional
financial advisor before making personal financial decisions.
| Although the information displayed is believed to be accurate, no warranties or representations are made of any kind. |
| Royal LePage In Touch Realty |
- Listing -1 of 0
|
|

Hossein Vanishoja
Broker, ABR, SRS, P.Eng
Dir:
416-300-8000
Bus:
888-884-0105
Fax:
888-884-0106
| Virtual Tour | Book Showing | Email a Friend |
Jump To:
At a Glance:
| Type: | Com - Condo Apartment |
| Area: | Simcoe |
| Municipality: | Midland |
| Neighbourhood: | Midland |
| Style: | Apartment |
| Lot Size: | x 0.00() |
| Approximate Age: | |
| Tax: | $8,320 |
| Maintenance Fee: | $1,371.38 |
| Beds: | 2 |
| Baths: | 2 |
| Garage: | 0 |
| Fireplace: | N |
| Air Conditioning: | |
| Pool: |
Locatin Map:
Payment Calculator:

Listing added to your favorite list
Looking for resale homes?

By agreeing to Terms of Use, you will have ability to search up to 311610 listings and access to richer information than found on REALTOR.ca through my website.


