$1,999,900
Available - For Sale
Listing ID: N12145039
5 Forest Trai , Whitchurch-Stouffville, L4A 2E6, York
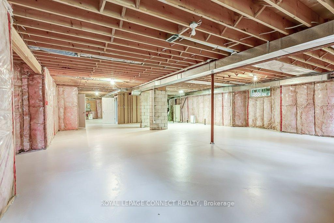
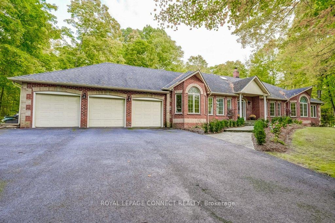
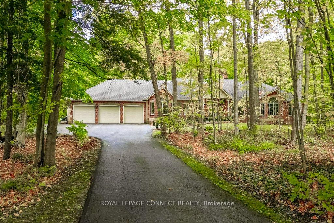
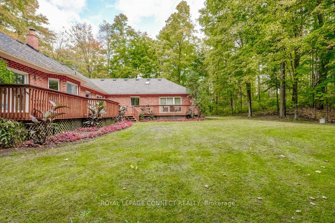

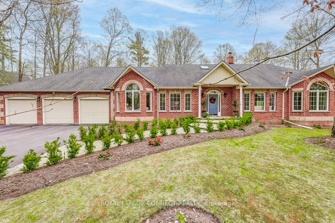
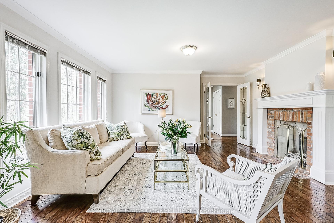
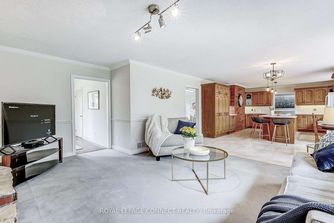
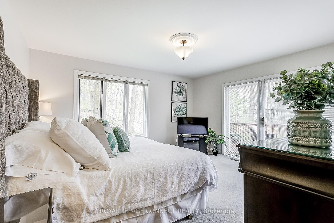
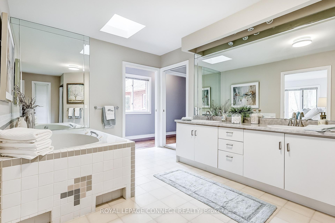
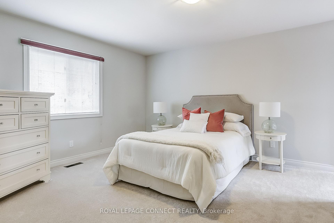
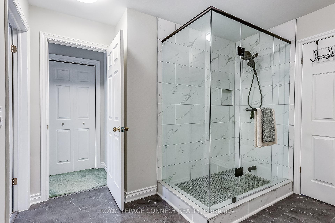
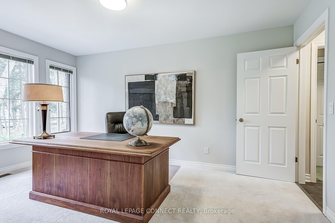
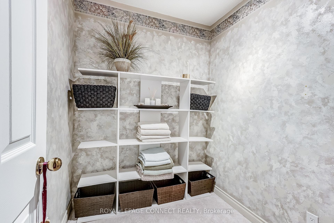
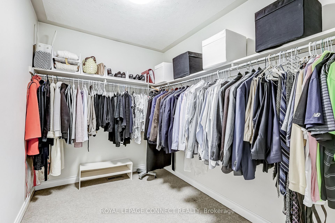
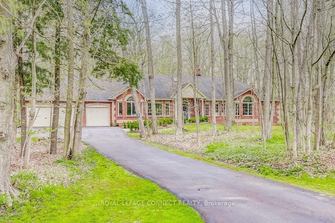
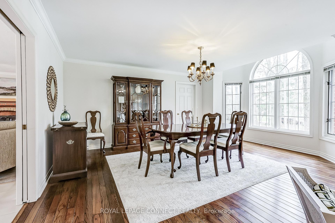
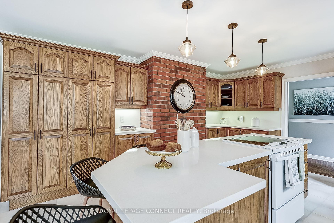
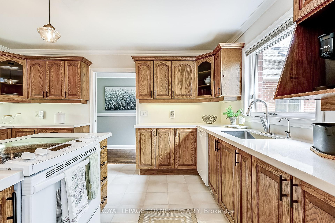
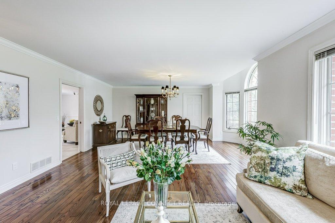

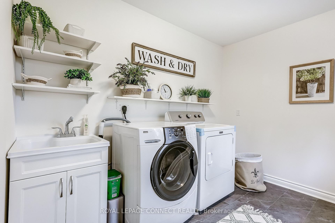
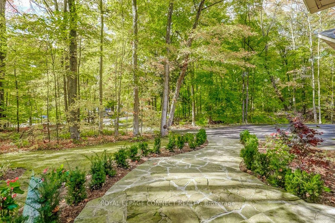
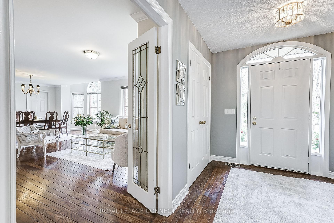
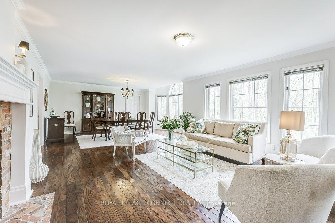
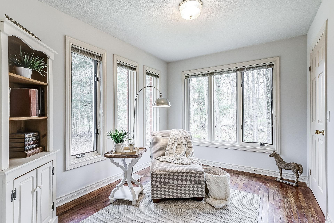
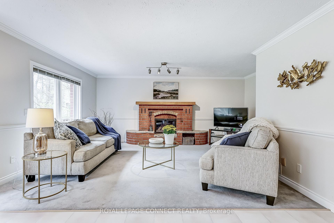
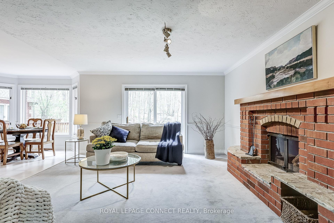
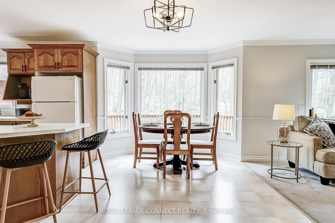
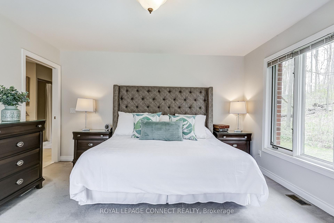
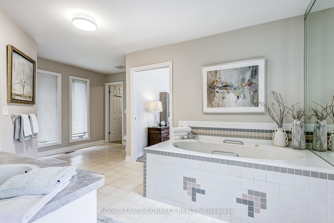
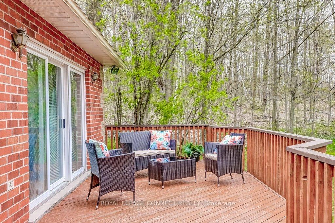
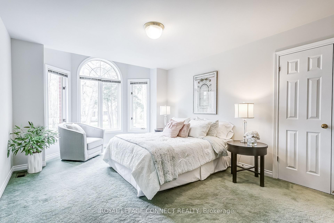
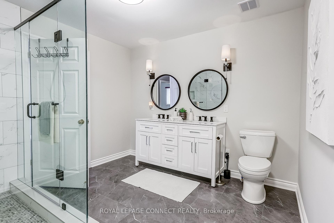
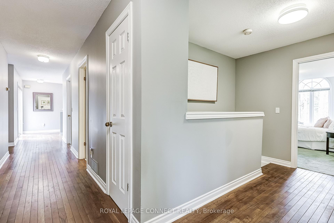
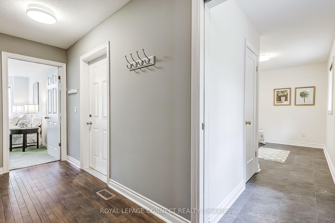
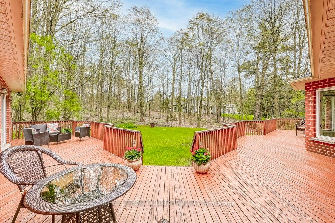
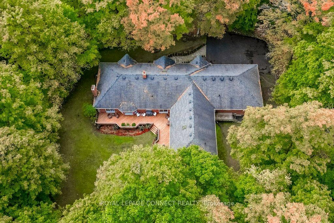
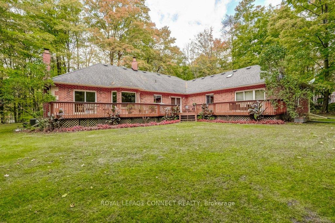
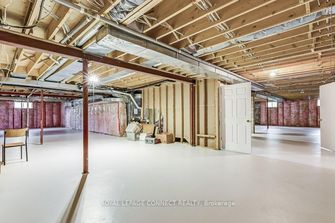
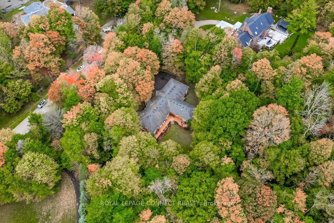
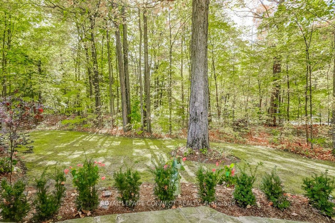
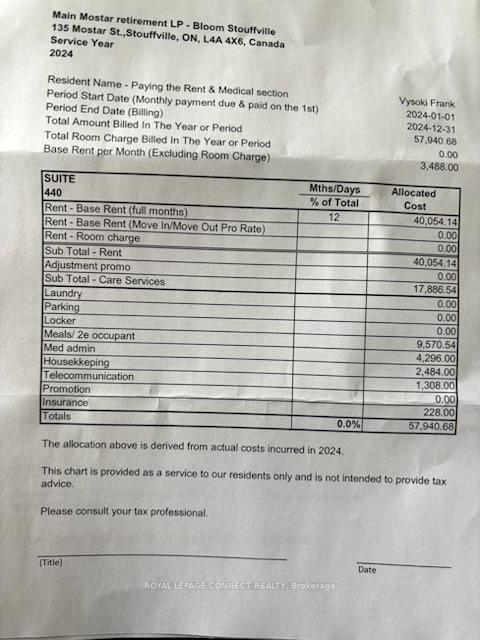
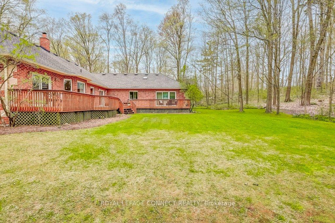
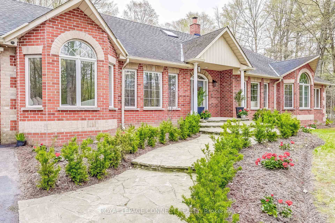
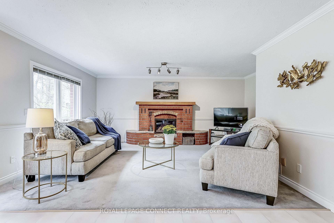
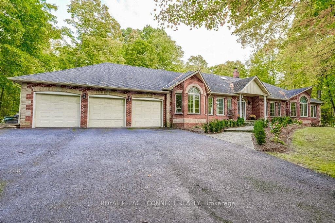
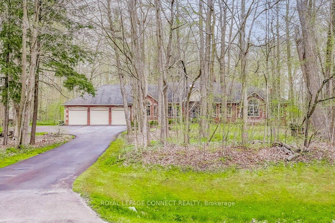
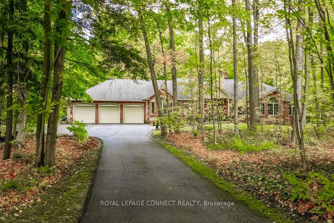
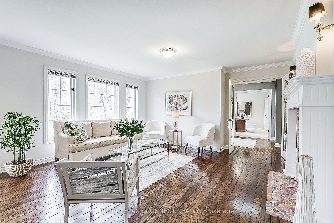
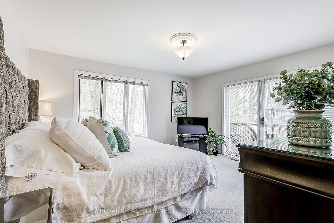
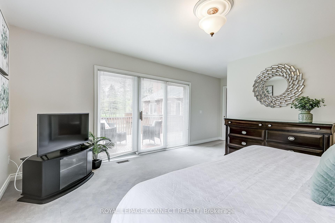
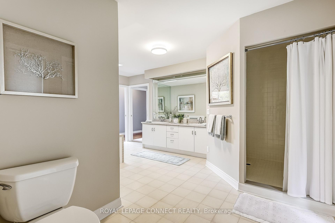
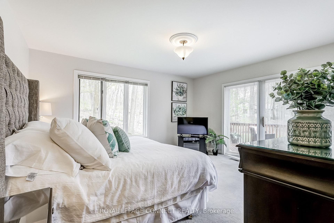

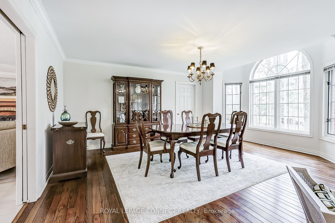
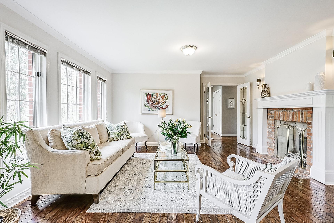
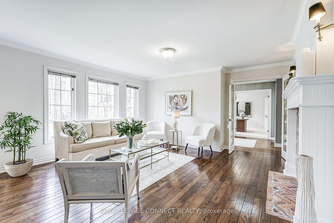
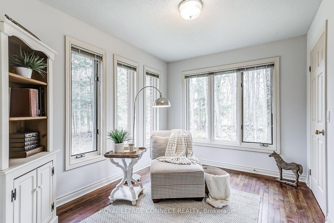
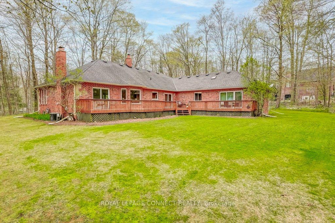
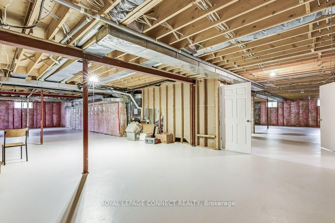





























































| This exceptional 3,100 sq. ft. executive bungalow is nestled on a premium 2+ acre treed lot in a highly sought-after Estate Enclave. With a prime location just minutes from Highway 404 and the Bloomington "GO" station, you'll enjoy both convenience and tranquility on this quiet street, surrounded by multi-million-dollar homes. The open-concept kitchen features a large center island and a bright, spacious eating area that seamlessly flows into the family room, complete with a cozy brick fireplace. Two walkouts lead to a generous wrap-around deck, perfect for entertaining, with a lush grassy area offering privacy with the mature trees beyond. Custom pocket doors ensure accessibility throughout the home. The office space can easily be converted into a bedroom with a closet. The primary bedroom offers a private retreat with a walkout to the deck, a 5-piece ensuite and a large walk-in closet, there is also access to a second bedroom. Two staircases lead to the approx. 3,000 sq. ft. lower level, ready to be customized with your personal touch. The spacious foyer boasts a skylight and three closets, while a ramp from the garage offers wheelchair accessibility. This thoughtfully designed home presents a rare opportunity to own a truly unique property which backs onto a neighbouring 10 Acre Parcel for additional privacy. |
| Price | $1,999,900 |
| Taxes: | $10794.00 |
| Occupancy: | Owner |
| Address: | 5 Forest Trai , Whitchurch-Stouffville, L4A 2E6, York |
| Directions/Cross Streets: | Woodbine & Vandorf |
| Rooms: | 9 |
| Bedrooms: | 4 |
| Bedrooms +: | 0 |
| Family Room: | T |
| Basement: | Unfinished |
| Level/Floor | Room | Length(ft) | Width(ft) | Descriptions | |
| Room 1 | Flat | Living Ro | 15.88 | 15.09 | Fireplace, Hardwood Floor, Crown Moulding |
| Room 2 | Flat | Dining Ro | 18.07 | 11.09 | Hardwood Floor, Crown Moulding |
| Room 3 | Flat | Kitchen | 14.07 | 13.38 | Centre Island, Quartz Counter, Crown Moulding |
| Room 4 | Flat | Breakfast | 16.89 | 9.77 | Bow Window, Crown Moulding |
| Room 5 | Flat | Family Ro | 18.27 | 14.27 | Brick Fireplace, Open Concept, Crown Moulding |
| Room 6 | Flat | Primary B | 19.38 | 14.1 | W/O To Sundeck, 5 Pc Ensuite, Walk Through |
| Room 7 | Flat | Bedroom 2 | 17.48 | 11.09 | Semi Ensuite, Bow Window |
| Room 8 | Flat | Bedroom 3 | 21.48 | 14.07 | Semi Ensuite, Bow Window |
| Room 9 | Flat | Office | 14.07 | 11.87 | Semi Ensuite |
| Room 10 | Flat | Den | 11.68 | 8.99 | Pocket Doors |
| Room 11 | Flat | Laundry | 16.7 | 7.77 | W/O To Sundeck |
| Room 12 | Basement |
| Washroom Type | No. of Pieces | Level |
| Washroom Type 1 | 5 | Flat |
| Washroom Type 2 | 3 | Flat |
| Washroom Type 3 | 2 | Flat |
| Washroom Type 4 | 0 | |
| Washroom Type 5 | 0 |
| Total Area: | 0.00 |
| Property Type: | Detached |
| Style: | Bungalow |
| Exterior: | Brick |
| Garage Type: | Attached |
| (Parking/)Drive: | Private |
| Drive Parking Spaces: | 6 |
| Park #1 | |
| Parking Type: | Private |
| Park #2 | |
| Parking Type: | Private |
| Pool: | None |
| Approximatly Square Footage: | 3000-3500 |
| CAC Included: | N |
| Water Included: | N |
| Cabel TV Included: | N |
| Common Elements Included: | N |
| Heat Included: | N |
| Parking Included: | N |
| Condo Tax Included: | N |
| Building Insurance Included: | N |
| Fireplace/Stove: | Y |
| Heat Type: | Forced Air |
| Central Air Conditioning: | Central Air |
| Central Vac: | N |
| Laundry Level: | Syste |
| Ensuite Laundry: | F |
| Sewers: | Septic |
| Water: | Drilled W |
| Water Supply Types: | Drilled Well |
$
%
Years
This calculator is for demonstration purposes only. Always consult a professional
financial advisor before making personal financial decisions.
| Although the information displayed is believed to be accurate, no warranties or representations are made of any kind. |
| ROYAL LEPAGE CONNECT REALTY |
- Listing -1 of 0
|
|

Hossein Vanishoja
Broker, ABR, SRS, P.Eng
Dir:
416-300-8000
Bus:
888-884-0105
Fax:
888-884-0106
| Virtual Tour | Book Showing | Email a Friend |
Jump To:
At a Glance:
| Type: | Freehold - Detached |
| Area: | York |
| Municipality: | Whitchurch-Stouffville |
| Neighbourhood: | Rural Whitchurch-Stouffville |
| Style: | Bungalow |
| Lot Size: | x 403.00(Feet) |
| Approximate Age: | |
| Tax: | $10,794 |
| Maintenance Fee: | $0 |
| Beds: | 4 |
| Baths: | 3 |
| Garage: | 0 |
| Fireplace: | Y |
| Air Conditioning: | |
| Pool: | None |
Locatin Map:
Payment Calculator:

Listing added to your favorite list
Looking for resale homes?

By agreeing to Terms of Use, you will have ability to search up to 311610 listings and access to richer information than found on REALTOR.ca through my website.


