$1,395,000
Available - For Sale
Listing ID: W12144848
901 St Clarens Aven , Toronto, M6H 3X5, Toronto
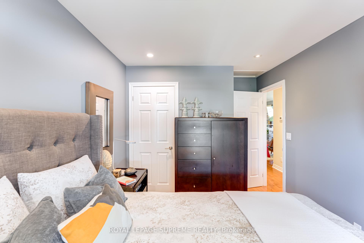
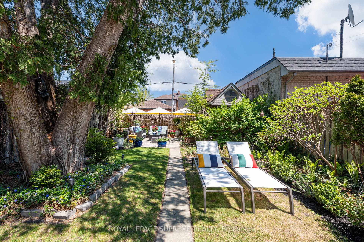
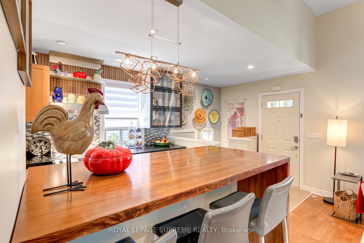
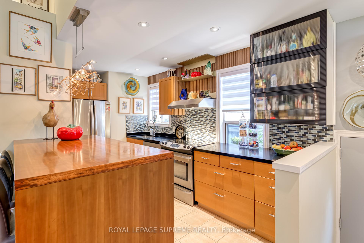
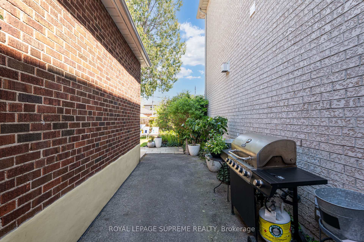
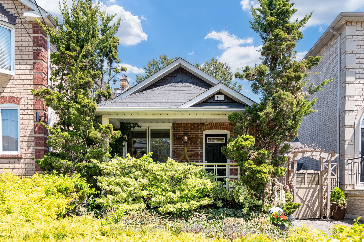
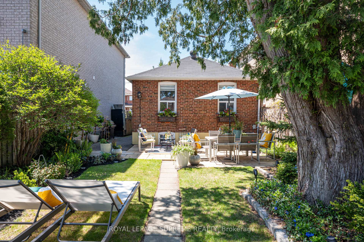
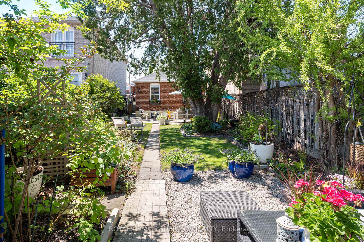
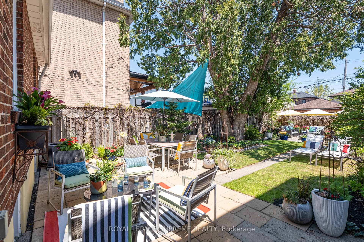
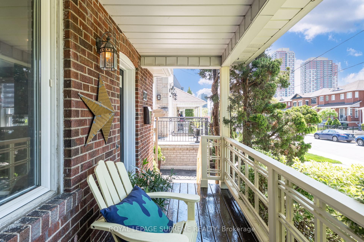
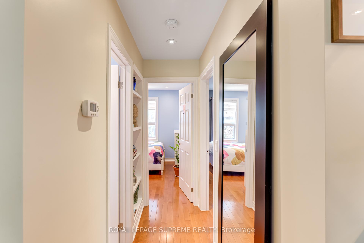
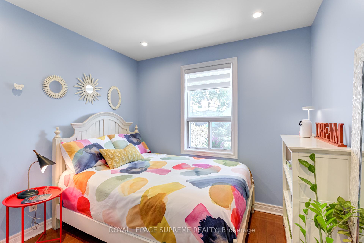
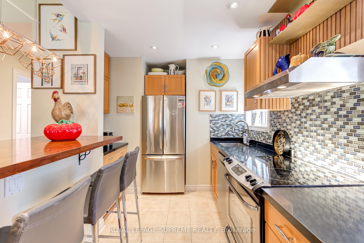
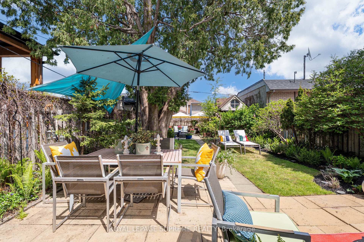
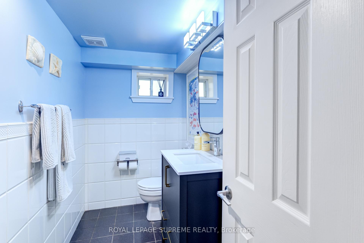

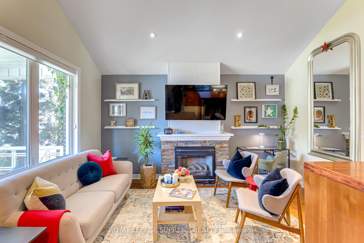
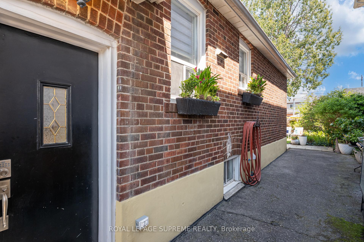
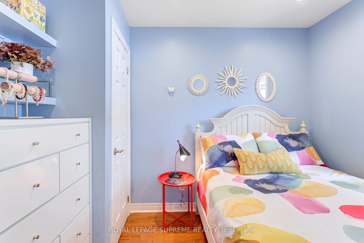
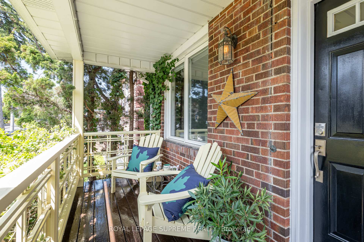
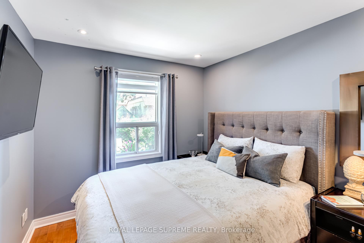
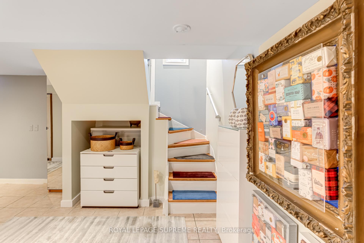
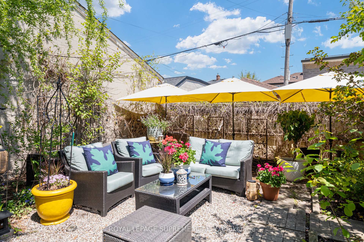
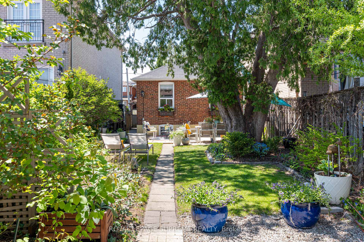
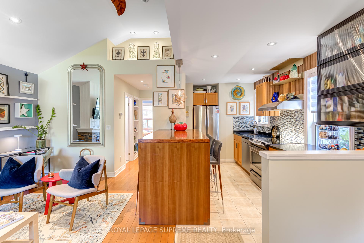
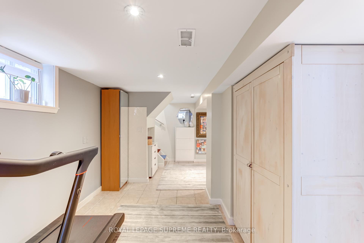
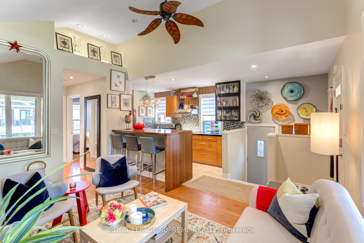
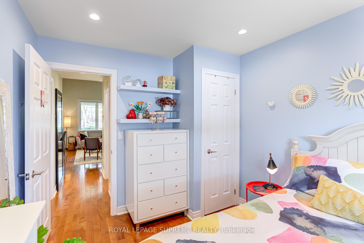
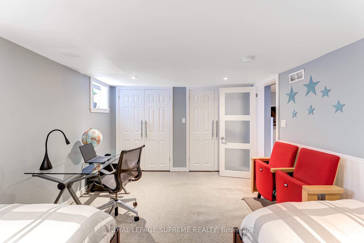
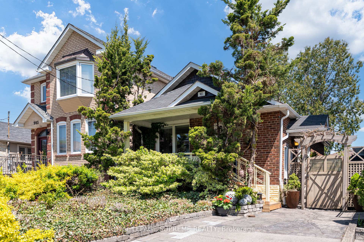
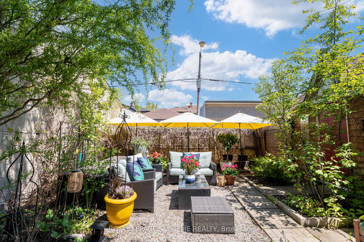
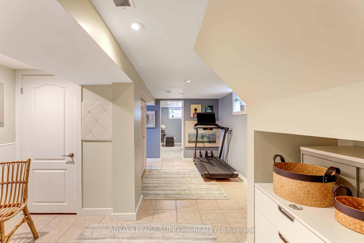
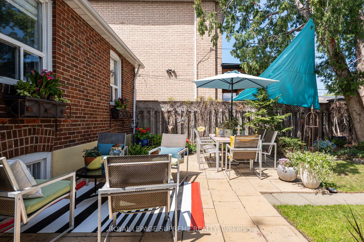
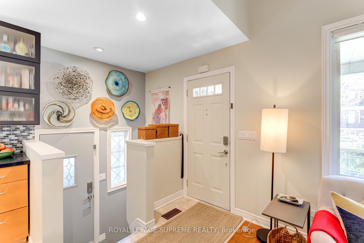
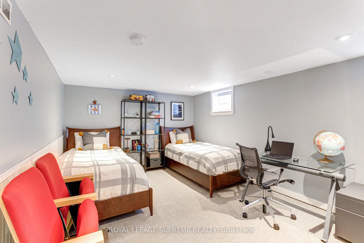
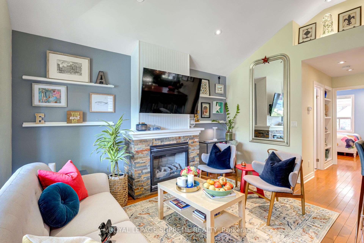
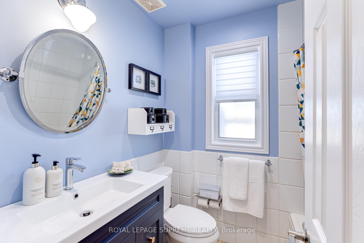
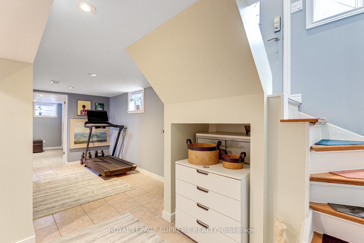
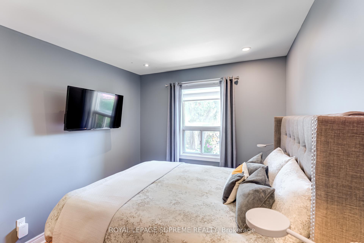
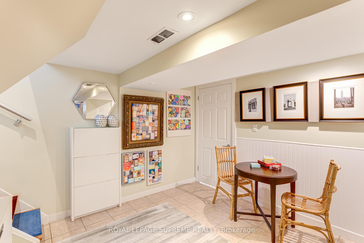








































| Home Sweet Home! Welcome to this charming, bright, and inviting Bungalow nestled in the desirable Dovercourt Village neighbourhood, known for its wonderful community feel. This all-brick, fully detached home sits on an impressive 28.75 ft by 120 ft lot and boasts a rare combination with a PRIVATE driveway and a rear LANE-WAY access, ideal for a large garage or better yet, a 1700sf Laneway Suite! Inside, this super stylish home features an open-concept layout enhanced by a soaring cathedral ceiling and a cozy gas fireplace in the living room. The spacious, fully equipped kitchen includes a dedicated coffee station and a sleek six-seater dining counter, ideal for family meals or extra prep space. Both bedrooms enjoy serene views of the lush, green yard, creating a peaceful retreat within the home. The finished basement offers a separate entrance, a generous third bedroom, a recreation room, an office/games area, a full laundry room and a second bathroom, providing versatility and valuable additional living space. Step outside to a beautifully landscaped backyard oasis with mature trees, perennial garden beds, stone pathways, and multiple cozy hangout zones, perfect for gardening, hosting summer soirées, or simply unwinding after a long day. Located steps from St. Clair West, the trendy Geary Avenue strip, Earlscourt Park, and the Joseph Piccininni Community Centre, this vibrant neighbourhood is brimming with local eateries, shops, green spaces, and excellent transit options. Whether you're a first-time buyer, downsizer, or simply seeking a peaceful city retreat, this home is full of possibilities. See it for yourself and be prepared to fall in love! |
| Price | $1,395,000 |
| Taxes: | $4642.00 |
| Occupancy: | Owner |
| Address: | 901 St Clarens Aven , Toronto, M6H 3X5, Toronto |
| Directions/Cross Streets: | Davenport Rd and Lansdowne Ave |
| Rooms: | 5 |
| Rooms +: | 2 |
| Bedrooms: | 2 |
| Bedrooms +: | 1 |
| Family Room: | F |
| Basement: | Finished |
| Level/Floor | Room | Length(ft) | Width(ft) | Descriptions | |
| Room 1 | Main | Living Ro | 14.1 | 11.09 | Combined w/Dining, Cathedral Ceiling(s), Gas Fireplace |
| Room 2 | Main | Dining Ro | 14.1 | 11.09 | Combined w/Living, Hardwood Floor, Pot Lights |
| Room 3 | Main | Kitchen | 11.68 | 7.38 | Breakfast Bar, Stainless Steel Appl, Granite Counters |
| Room 4 | Main | Primary B | 12.07 | 9.09 | Hardwood Floor, Closet, Overlooks Backyard |
| Room 5 | Main | Bedroom 2 | 9.74 | 6.56 | Hardwood Floor, Closet, Overlooks Backyard |
| Room 6 | Basement | Bedroom 3 | 10.76 | 15.58 | Window, Pot Lights, Double Closet |
| Room 7 | Basement | Recreatio | 10.5 | 9.28 | Ceramic Floor, Pot Lights, Window |
| Room 8 | Basement | Office | 9.28 | 12.3 | Ceramic Floor, Pot Lights |
| Washroom Type | No. of Pieces | Level |
| Washroom Type 1 | 4 | Main |
| Washroom Type 2 | 3 | Basement |
| Washroom Type 3 | 0 | |
| Washroom Type 4 | 0 | |
| Washroom Type 5 | 0 |
| Total Area: | 0.00 |
| Property Type: | Detached |
| Style: | Bungalow |
| Exterior: | Brick |
| Garage Type: | None |
| (Parking/)Drive: | Lane, Priv |
| Drive Parking Spaces: | 2 |
| Park #1 | |
| Parking Type: | Lane, Priv |
| Park #2 | |
| Parking Type: | Lane |
| Park #3 | |
| Parking Type: | Private |
| Pool: | None |
| Other Structures: | Garden Shed |
| Approximatly Square Footage: | < 700 |
| Property Features: | Park, Fenced Yard |
| CAC Included: | N |
| Water Included: | N |
| Cabel TV Included: | N |
| Common Elements Included: | N |
| Heat Included: | N |
| Parking Included: | N |
| Condo Tax Included: | N |
| Building Insurance Included: | N |
| Fireplace/Stove: | Y |
| Heat Type: | Forced Air |
| Central Air Conditioning: | Central Air |
| Central Vac: | N |
| Laundry Level: | Syste |
| Ensuite Laundry: | F |
| Sewers: | Sewer |
$
%
Years
This calculator is for demonstration purposes only. Always consult a professional
financial advisor before making personal financial decisions.
| Although the information displayed is believed to be accurate, no warranties or representations are made of any kind. |
| ROYAL LEPAGE SUPREME REALTY |
- Listing -1 of 0
|
|

Hossein Vanishoja
Broker, ABR, SRS, P.Eng
Dir:
416-300-8000
Bus:
888-884-0105
Fax:
888-884-0106
| Virtual Tour | Book Showing | Email a Friend |
Jump To:
At a Glance:
| Type: | Freehold - Detached |
| Area: | Toronto |
| Municipality: | Toronto W02 |
| Neighbourhood: | Dovercourt-Wallace Emerson-Junction |
| Style: | Bungalow |
| Lot Size: | x 120.00(Feet) |
| Approximate Age: | |
| Tax: | $4,642 |
| Maintenance Fee: | $0 |
| Beds: | 2+1 |
| Baths: | 2 |
| Garage: | 0 |
| Fireplace: | Y |
| Air Conditioning: | |
| Pool: | None |
Locatin Map:
Payment Calculator:

Listing added to your favorite list
Looking for resale homes?

By agreeing to Terms of Use, you will have ability to search up to 311610 listings and access to richer information than found on REALTOR.ca through my website.


