$3,100
Available - For Rent
Listing ID: X12142536
1864 PURCELL Driv , London East, N5W 6E3, Middlesex
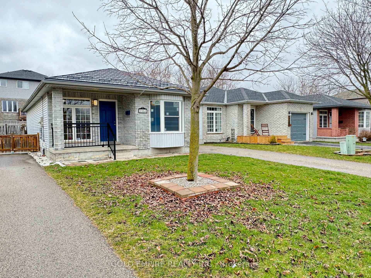
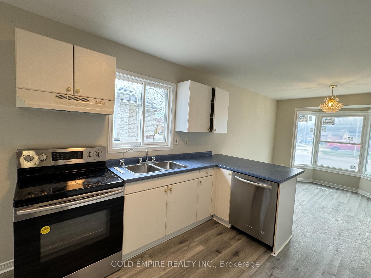
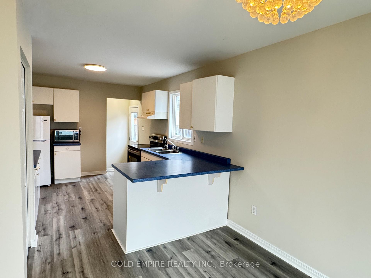
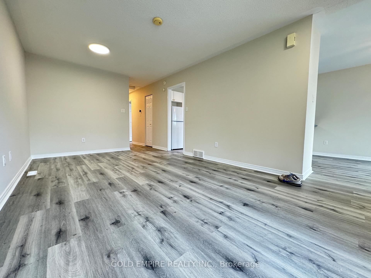
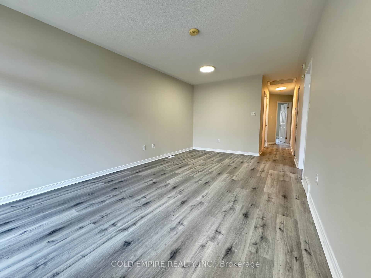
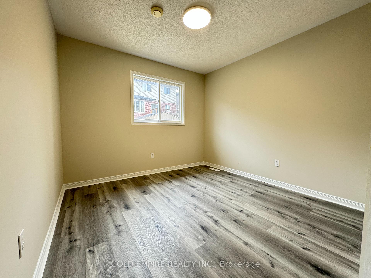
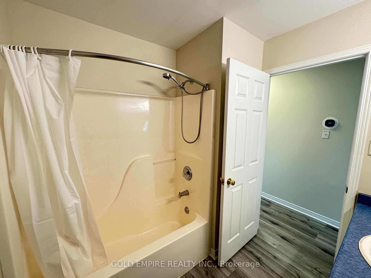
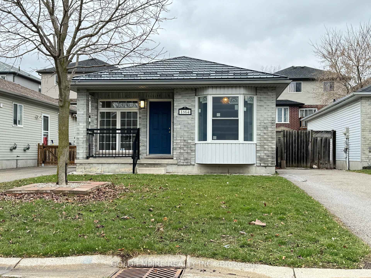
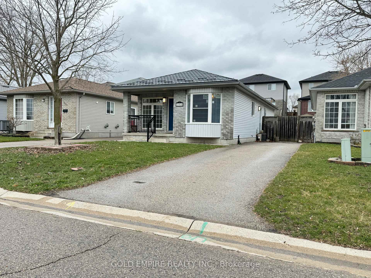
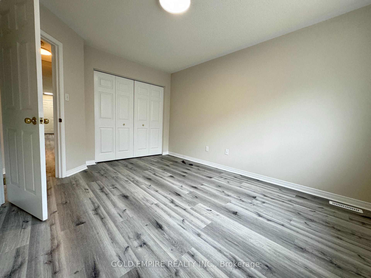
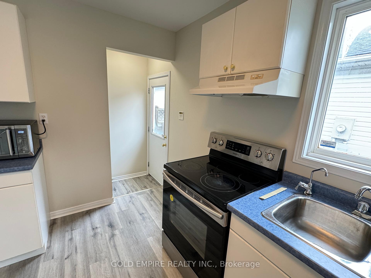
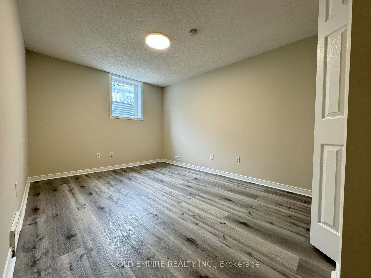

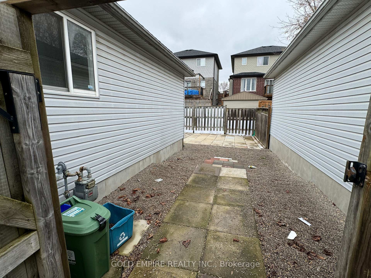
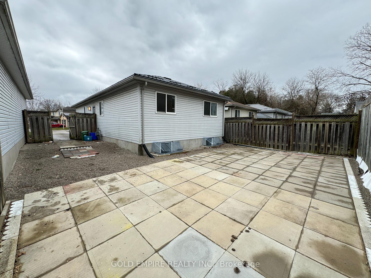
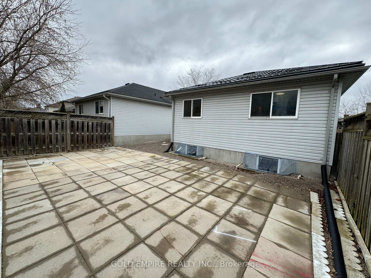

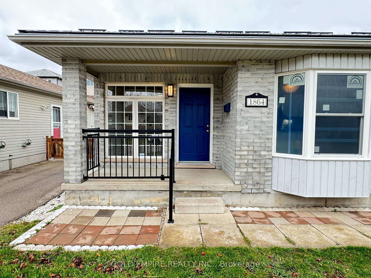
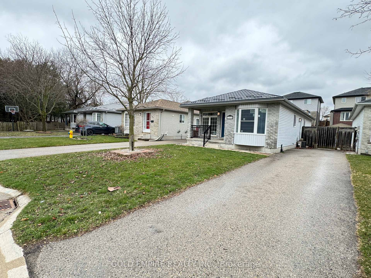
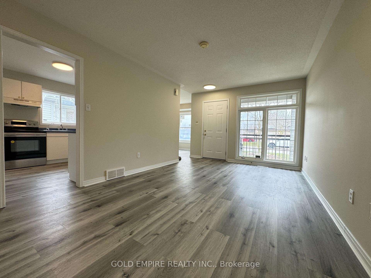
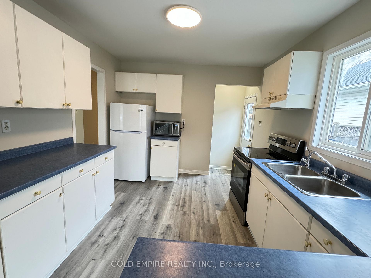
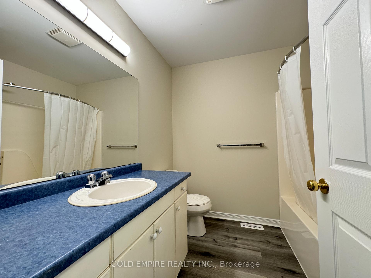
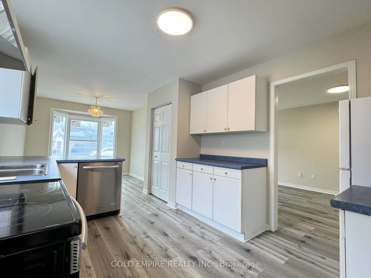
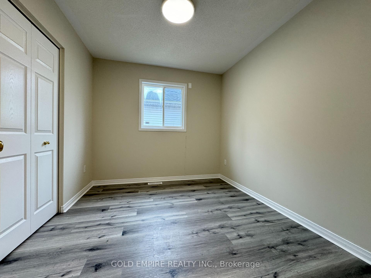
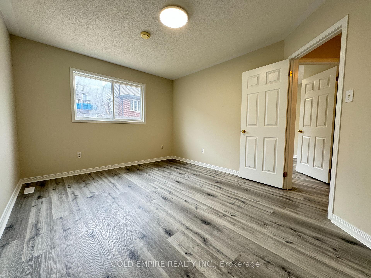
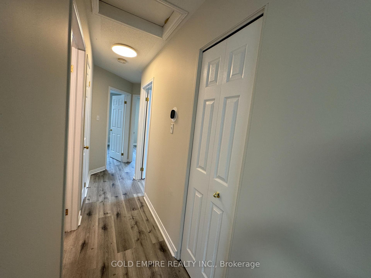
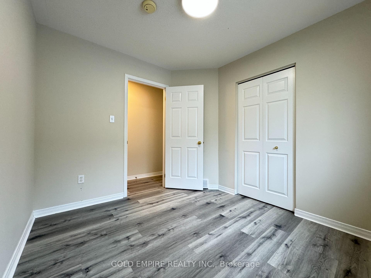
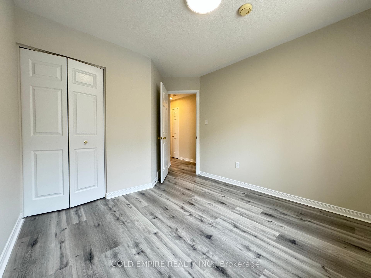
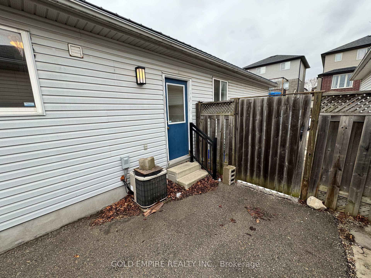
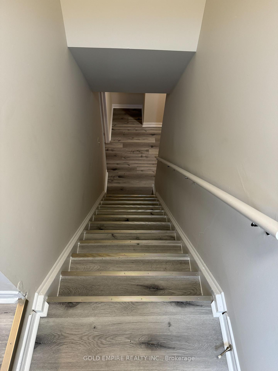
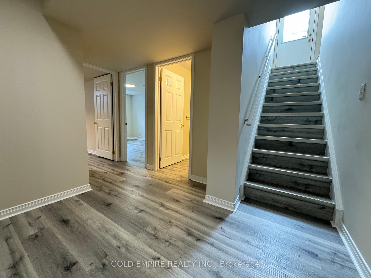
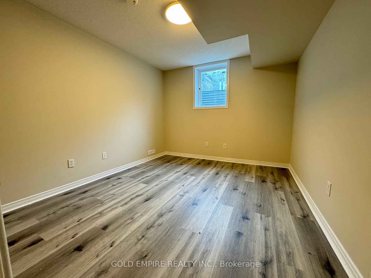

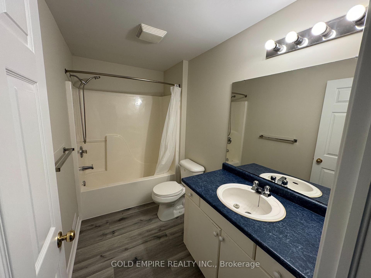
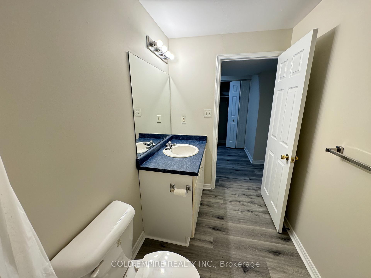



































| Welcome to 1864 PURCELL DR. London, this spacious and versatile home is located in a highly sought-after neighborhood in East London. Offering 5 BEDROOMS and 2 full bathrooms, this property is ideal for large families, students, or working professionals seeking comfort, convenience, and space. The main floor features three generously sized bedrooms, a modern full bathroom, and a bright, open living space. The finished basement offers two additional bedrooms, a second full bathroom, and a separate side entrance, making it perfect for extended families or shared living arrangements. Enjoy three-car parking, a fully fenced private backyard, and plenty of natural light throughout the home. Situated in a prime location, you're just minutes away from spiritual centers such as the Gurudwara and Temple, Argyle Shopping Mall, Fanshawe College, and Highway 401, making commuting and daily errands a breeze. Whether you're relaxing in the backyard or entertaining guests, this home has the space and layout to suit every lifestyle.Don't miss this rare rental opportunityschedule your showing today! |
| Price | $3,100 |
| Taxes: | $0.00 |
| Occupancy: | Vacant |
| Address: | 1864 PURCELL Driv , London East, N5W 6E3, Middlesex |
| Acreage: | < .50 |
| Directions/Cross Streets: | HAMILTON ROAD TO WILDGOOSE DRIVE, AT THE END OF THE STREET YOU WILL GO LEFT TO PURCELL DRIVE, THE HO |
| Rooms: | 7 |
| Rooms +: | 3 |
| Bedrooms: | 3 |
| Bedrooms +: | 2 |
| Family Room: | T |
| Basement: | Full |
| Furnished: | Unfu |
| Level/Floor | Room | Length(ft) | Width(ft) | Descriptions | |
| Room 1 | Main | Bedroom | 10 | 8 | |
| Room 2 | Main | Bedroom 2 | 8.17 | 7.9 | |
| Room 3 | Main | Family Ro | 8.99 | 8.23 | |
| Room 4 | Main | Kitchen | 13.45 | 16.4 | |
| Room 5 | Main | Bathroom | 10.5 | 11.48 | |
| Room 6 | Main | Bedroom 3 | 9.12 | 10.17 | |
| Room 7 | Basement | Bedroom 4 | 9.12 | 10.17 | |
| Room 8 | Basement | Bedroom 5 | 9.35 | 13.45 | |
| Room 9 | Basement | Bathroom | 10.17 | 16.73 |
| Washroom Type | No. of Pieces | Level |
| Washroom Type 1 | 3 | Main |
| Washroom Type 2 | 3 | Basement |
| Washroom Type 3 | 0 | |
| Washroom Type 4 | 0 | |
| Washroom Type 5 | 0 |
| Total Area: | 0.00 |
| Approximatly Age: | 16-30 |
| Property Type: | Detached |
| Style: | Bungalow |
| Exterior: | Brick, Vinyl Siding |
| Garage Type: | None |
| (Parking/)Drive: | Private, O |
| Drive Parking Spaces: | 3 |
| Park #1 | |
| Parking Type: | Private, O |
| Park #2 | |
| Parking Type: | Private |
| Park #3 | |
| Parking Type: | Other |
| Pool: | None |
| Laundry Access: | In Basement |
| Approximatly Age: | 16-30 |
| Approximatly Square Footage: | 700-1100 |
| Property Features: | Golf, Hospital |
| CAC Included: | N |
| Water Included: | N |
| Cabel TV Included: | N |
| Common Elements Included: | N |
| Heat Included: | N |
| Parking Included: | Y |
| Condo Tax Included: | N |
| Building Insurance Included: | N |
| Fireplace/Stove: | N |
| Heat Type: | Forced Air |
| Central Air Conditioning: | Central Air |
| Central Vac: | N |
| Laundry Level: | Syste |
| Ensuite Laundry: | F |
| Elevator Lift: | False |
| Sewers: | Sewer |
| Utilities-Hydro: | Y |
| Although the information displayed is believed to be accurate, no warranties or representations are made of any kind. |
| GOLD EMPIRE REALTY INC. |
- Listing -1 of 0
|
|

Hossein Vanishoja
Broker, ABR, SRS, P.Eng
Dir:
416-300-8000
Bus:
888-884-0105
Fax:
888-884-0106
| Book Showing | Email a Friend |
Jump To:
At a Glance:
| Type: | Freehold - Detached |
| Area: | Middlesex |
| Municipality: | London East |
| Neighbourhood: | East Q |
| Style: | Bungalow |
| Lot Size: | x 88.16(Feet) |
| Approximate Age: | 16-30 |
| Tax: | $0 |
| Maintenance Fee: | $0 |
| Beds: | 3+2 |
| Baths: | 2 |
| Garage: | 0 |
| Fireplace: | N |
| Air Conditioning: | |
| Pool: | None |
Locatin Map:

Listing added to your favorite list
Looking for resale homes?

By agreeing to Terms of Use, you will have ability to search up to 311610 listings and access to richer information than found on REALTOR.ca through my website.


