$829,900
Available - For Sale
Listing ID: X12145194
53 Drouin Aven , Overbrook - Castleheights and Area, K1K 2A6, Ottawa
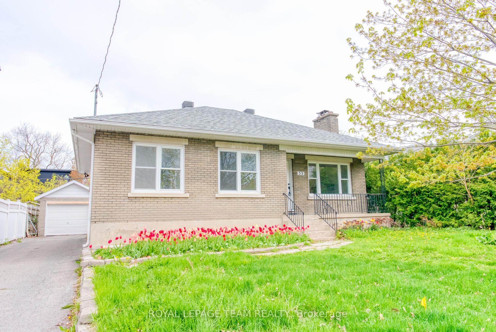
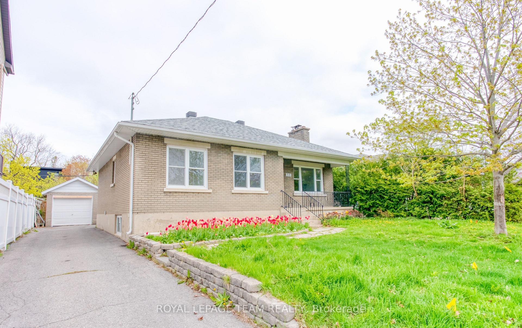
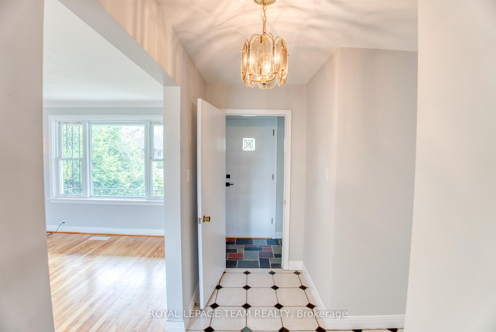
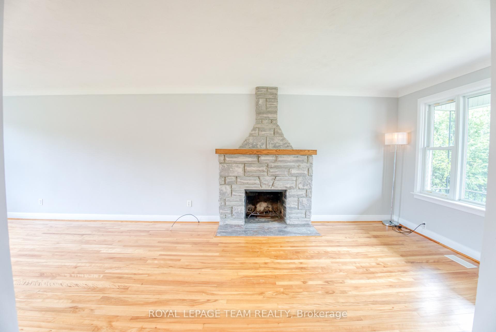
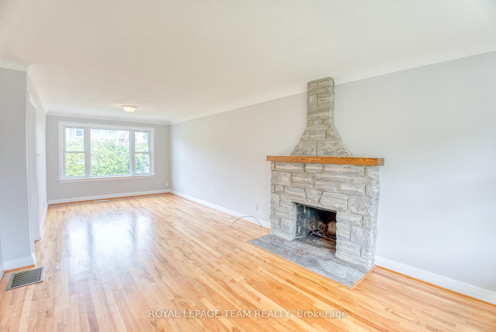
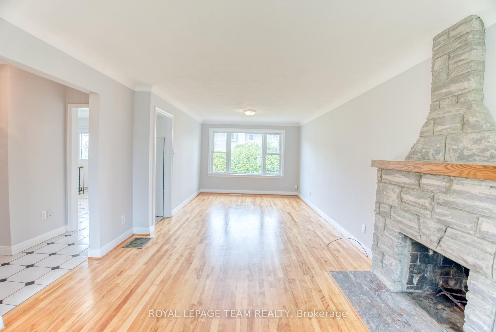
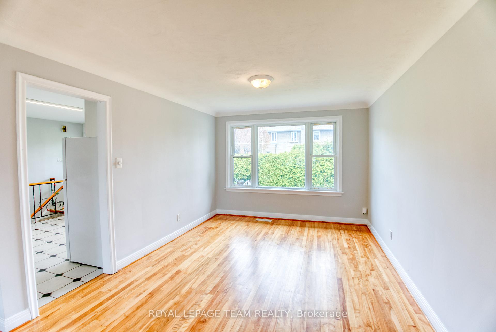
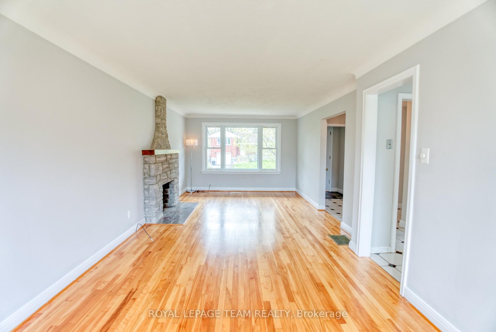
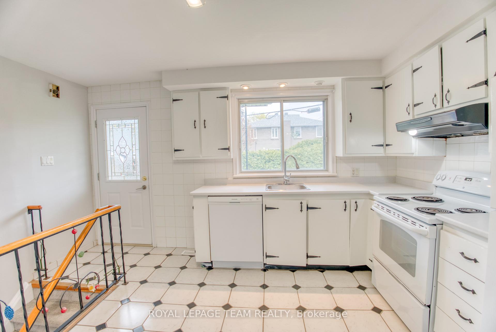
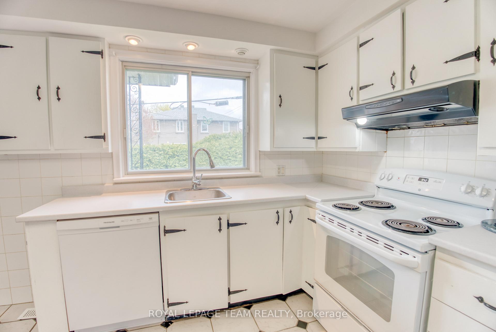

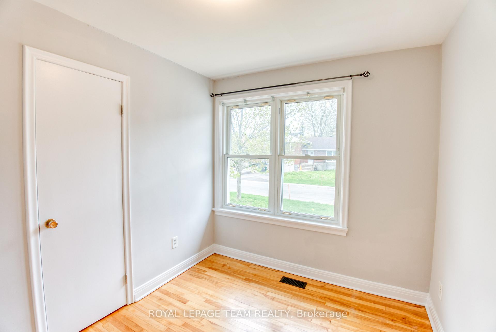
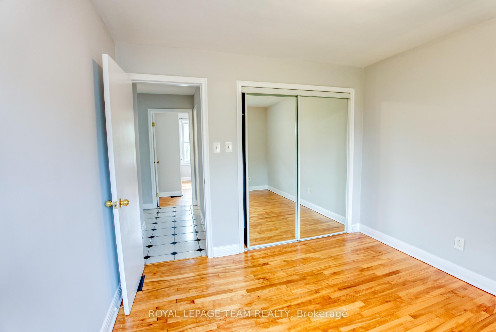

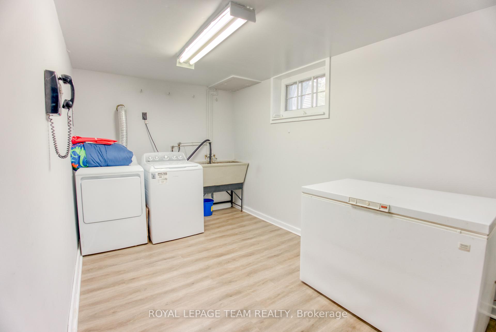
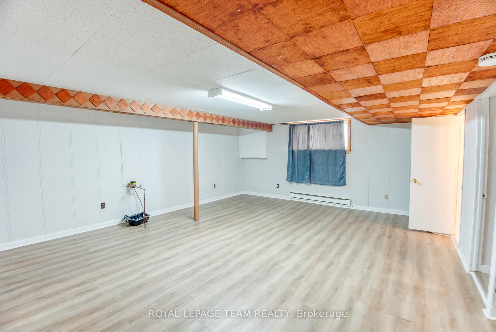
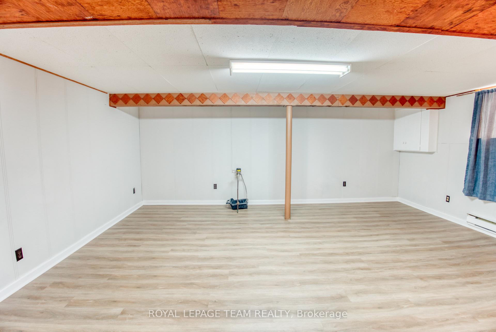
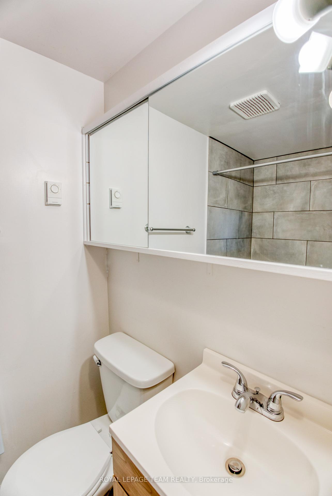
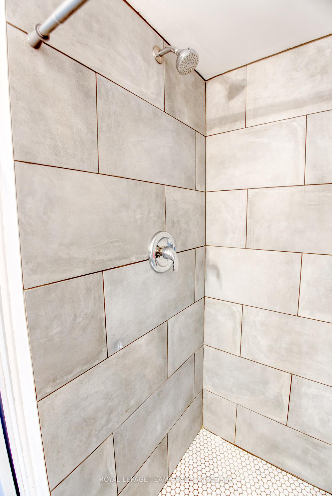
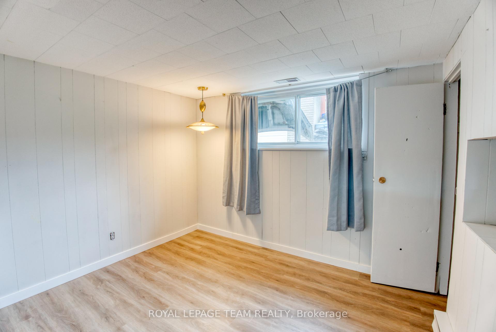
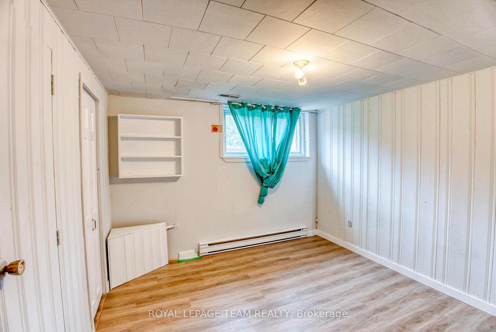
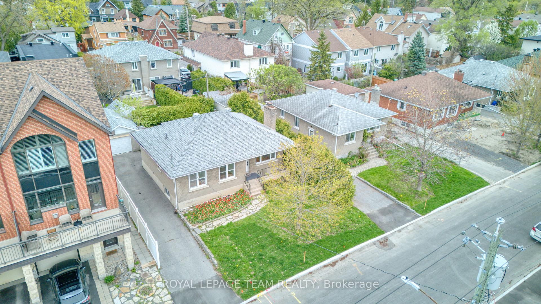
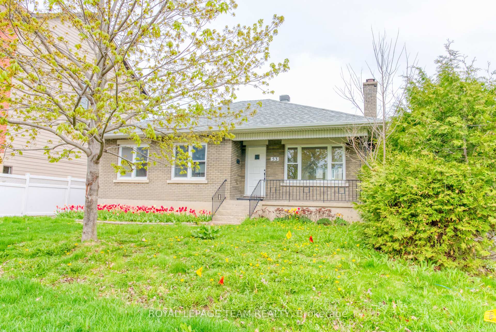























| Welcome to this charming bungalow, brimming with potential and nestled in a highly sought-after neighbourhood experiencing exciting new development. The main level features three comfortable bedrooms and a shared bathroom. Downstairs, the basement offers a spacious recreation room, along with two additional rooms that could serve as bedrooms, and a convenient three-piece bathroom. The property sits on a lot measuring 53.50 x 87 feet. You'll appreciate the beautiful hardwood flooring throughout the main level. The home also includes a garage for parking or storage. Enjoy the unbeatable location with its close proximity to the Rideau River, Riverain Park, and the NCC trail, as well as easy access to a wide range of amenities. |
| Price | $829,900 |
| Taxes: | $5356.00 |
| Assessment Year: | 2024 |
| Occupancy: | Vacant |
| Address: | 53 Drouin Aven , Overbrook - Castleheights and Area, K1K 2A6, Ottawa |
| Directions/Cross Streets: | North River Road |
| Rooms: | 13 |
| Bedrooms: | 3 |
| Bedrooms +: | 2 |
| Family Room: | F |
| Basement: | Partially Fi |
| Level/Floor | Room | Length(ft) | Width(ft) | Descriptions | |
| Room 1 | Main | Foyer | |||
| Room 2 | Main | Living Ro | 11.48 | 9.28 | |
| Room 3 | Main | Dining Ro | 12.92 | 10.66 | |
| Room 4 | Main | Kitchen | 12.53 | 10.63 | |
| Room 5 | Main | Bedroom | 11.81 | 10.36 | |
| Room 6 | Main | Bedroom | 10.5 | 8.17 | |
| Room 7 | Main | Bedroom | 10.59 | 8.95 | |
| Room 8 | Main | Bathroom | 6.56 | 4.85 | 4 Pc Bath |
| Room 9 | Basement | Recreatio | 18.86 | 16.73 | |
| Room 10 | Basement | Bedroom | 10.43 | 10.3 | |
| Room 11 | Basement | Bedroom | 10.17 | 8.53 | |
| Room 12 | Basement | Bathroom | 7.28 | 3.9 | 3 Pc Bath |
| Room 13 | Basement | Laundry | 10.96 | 10.89 |
| Washroom Type | No. of Pieces | Level |
| Washroom Type 1 | 4 | Main |
| Washroom Type 2 | 3 | Basement |
| Washroom Type 3 | 0 | |
| Washroom Type 4 | 0 | |
| Washroom Type 5 | 0 |
| Total Area: | 0.00 |
| Property Type: | Detached |
| Style: | Bungalow |
| Exterior: | Brick |
| Garage Type: | Detached |
| (Parking/)Drive: | Private |
| Drive Parking Spaces: | 3 |
| Park #1 | |
| Parking Type: | Private |
| Park #2 | |
| Parking Type: | Private |
| Pool: | None |
| Approximatly Square Footage: | 1100-1500 |
| CAC Included: | N |
| Water Included: | N |
| Cabel TV Included: | N |
| Common Elements Included: | N |
| Heat Included: | N |
| Parking Included: | N |
| Condo Tax Included: | N |
| Building Insurance Included: | N |
| Fireplace/Stove: | N |
| Heat Type: | Forced Air |
| Central Air Conditioning: | Central Air |
| Central Vac: | N |
| Laundry Level: | Syste |
| Ensuite Laundry: | F |
| Sewers: | Sewer |
$
%
Years
This calculator is for demonstration purposes only. Always consult a professional
financial advisor before making personal financial decisions.
| Although the information displayed is believed to be accurate, no warranties or representations are made of any kind. |
| ROYAL LEPAGE TEAM REALTY |
- Listing -1 of 0
|
|

Hossein Vanishoja
Broker, ABR, SRS, P.Eng
Dir:
416-300-8000
Bus:
888-884-0105
Fax:
888-884-0106
| Virtual Tour | Book Showing | Email a Friend |
Jump To:
At a Glance:
| Type: | Freehold - Detached |
| Area: | Ottawa |
| Municipality: | Overbrook - Castleheights and Area |
| Neighbourhood: | 3501 - Overbrook |
| Style: | Bungalow |
| Lot Size: | x 87.00(Feet) |
| Approximate Age: | |
| Tax: | $5,356 |
| Maintenance Fee: | $0 |
| Beds: | 3+2 |
| Baths: | 2 |
| Garage: | 0 |
| Fireplace: | N |
| Air Conditioning: | |
| Pool: | None |
Locatin Map:
Payment Calculator:

Listing added to your favorite list
Looking for resale homes?

By agreeing to Terms of Use, you will have ability to search up to 311610 listings and access to richer information than found on REALTOR.ca through my website.


